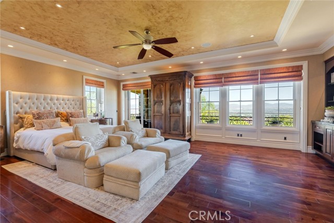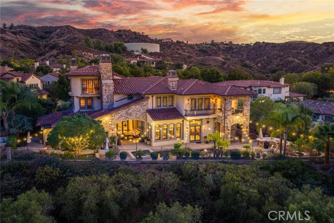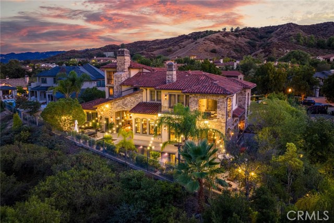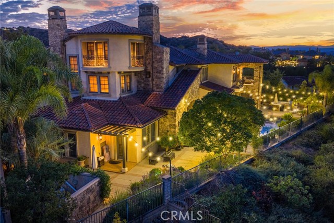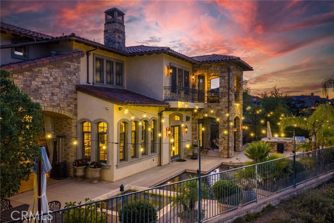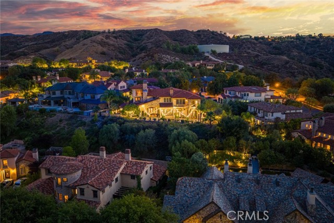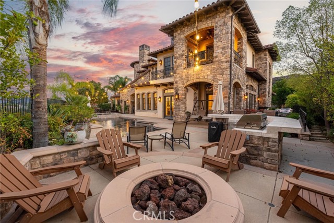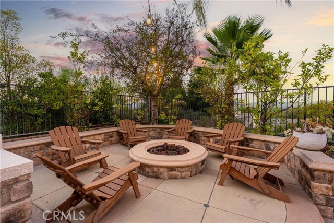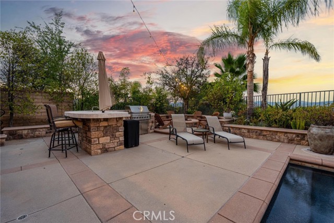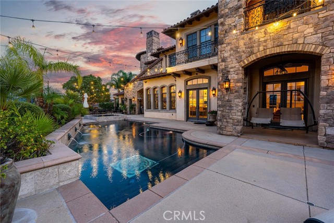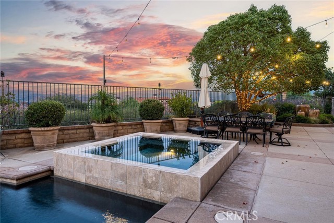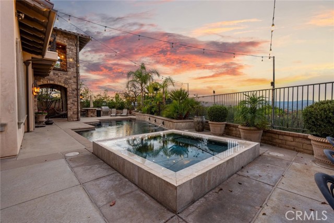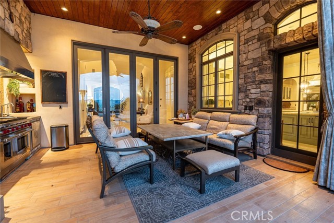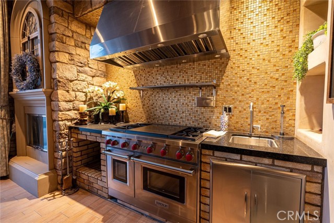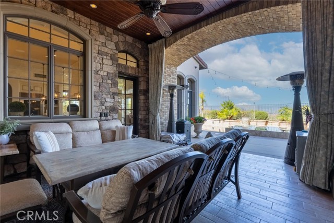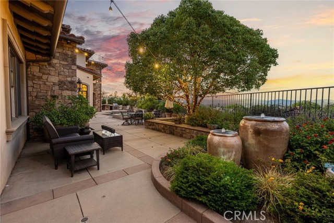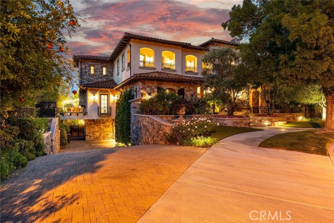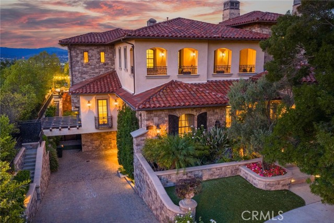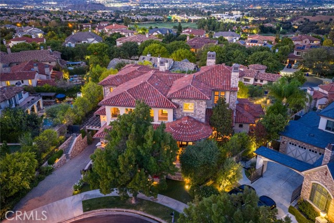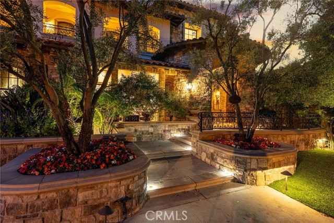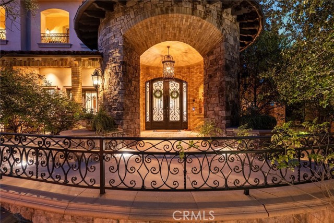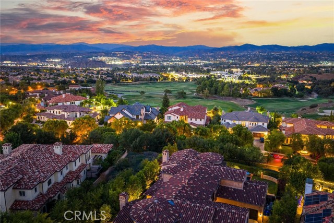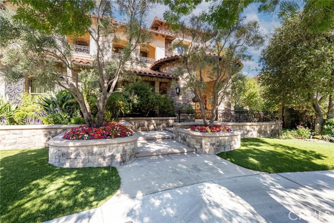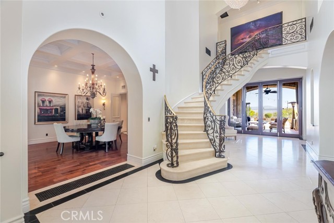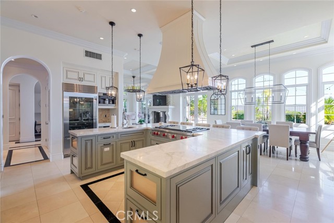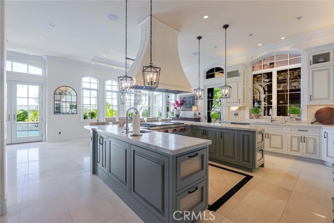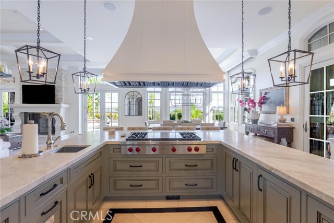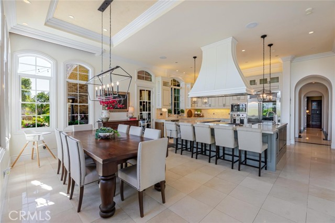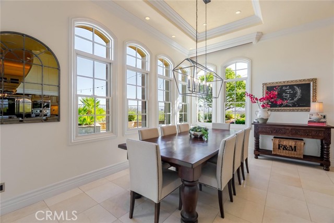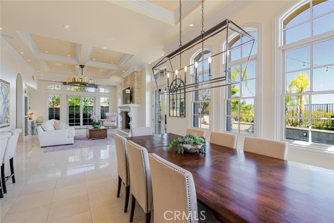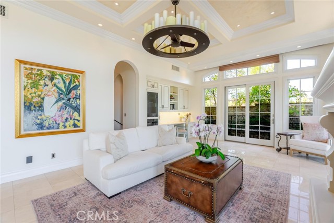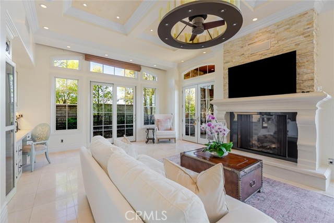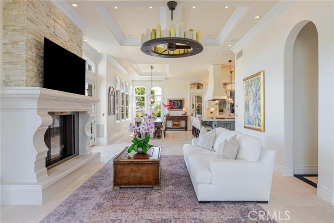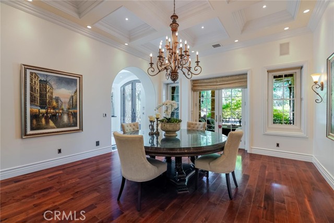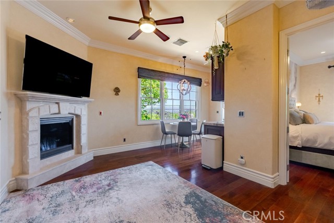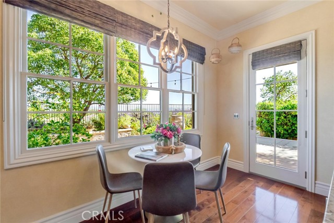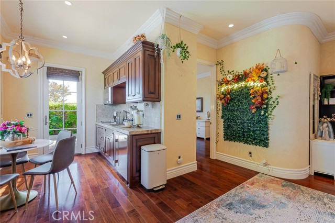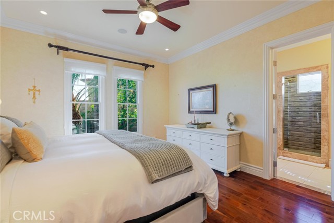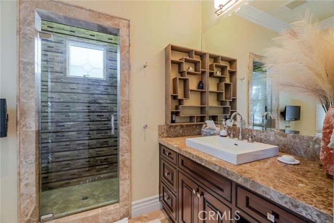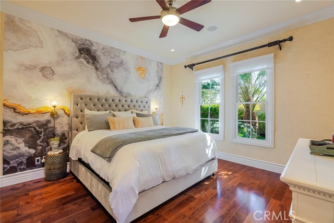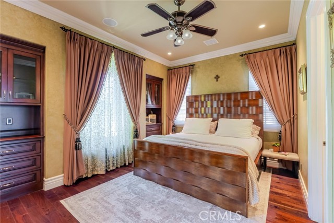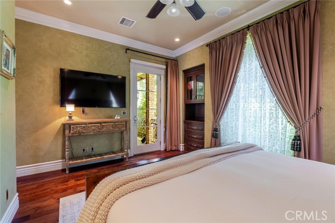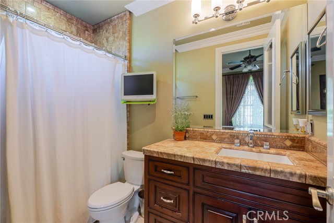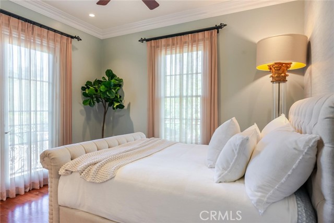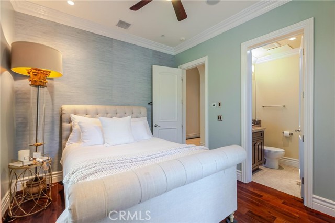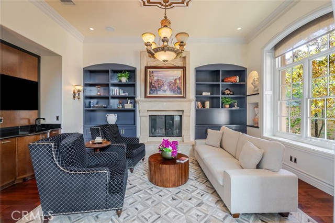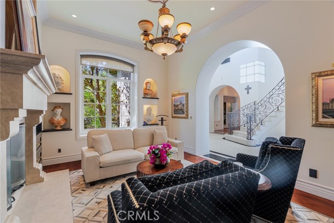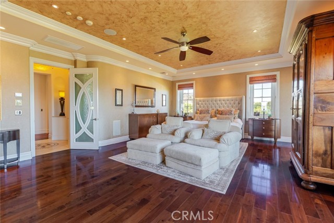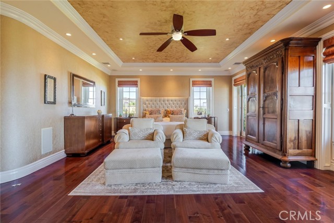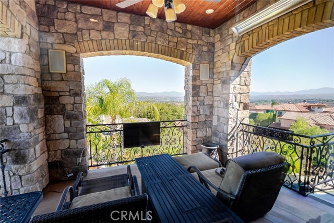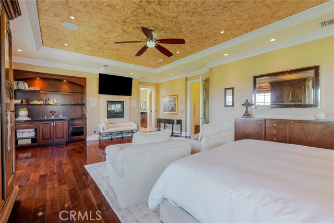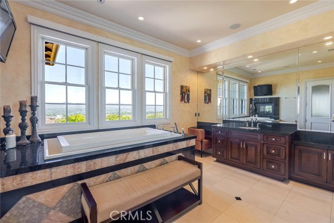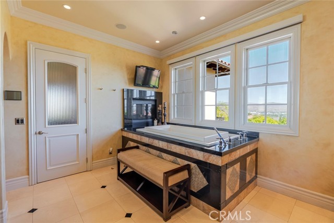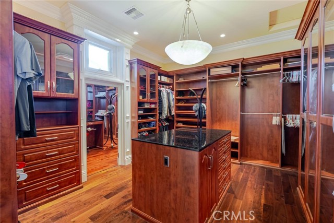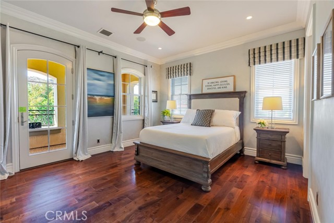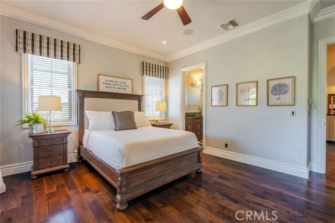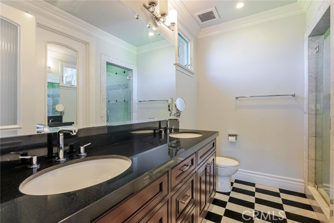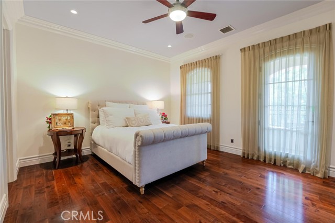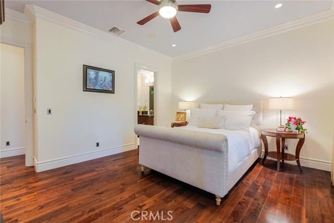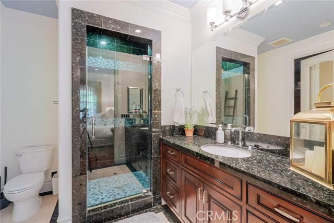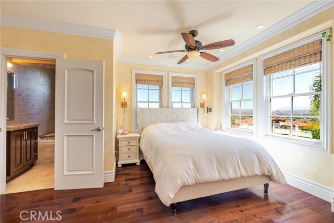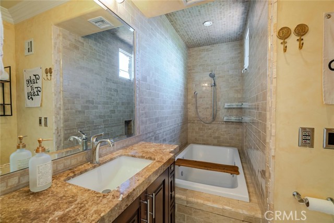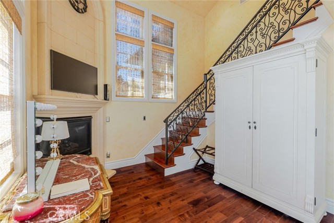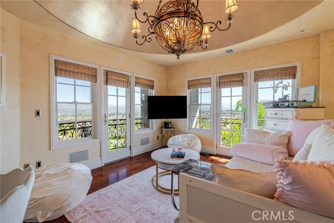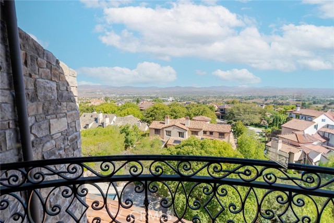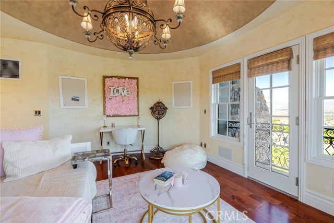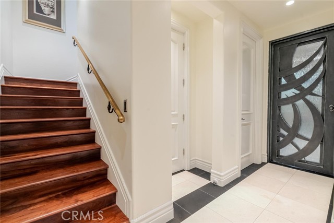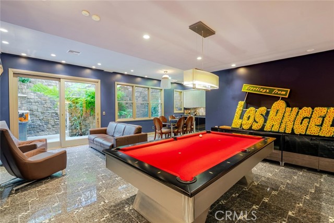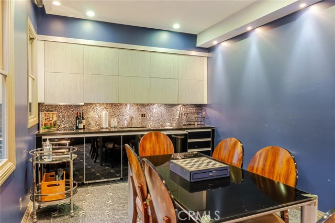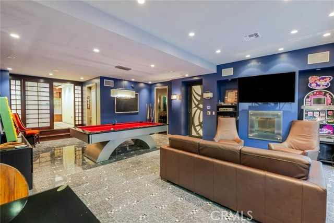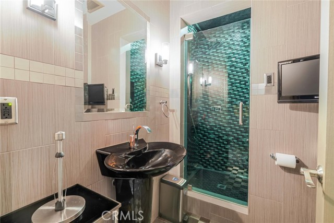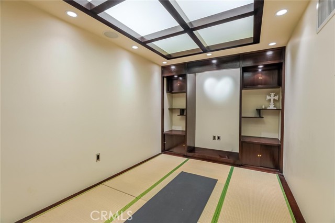25711 Shady Oak Ln, Valencia, CA 91381
- MLS#: SR25226678 ( Single Family Residence )
- Street Address: 25711 Shady Oak Ln
- Viewed: 17
- Price: $4,500,000
- Price sqft: $488
- Waterfront: Yes
- Wateraccess: Yes
- Year Built: 2008
- Bldg sqft: 9216
- Bedrooms: 7
- Total Baths: 10
- Full Baths: 8
- 1/2 Baths: 2
- Garage / Parking Spaces: 12
- Days On Market: 106
- Additional Information
- County: LOS ANGELES
- City: Valencia
- Zipcode: 91381
- Subdivision: Westridge Estates (vwes)
- District: William S. Hart Union
- Provided by: RE/MAX of Santa Clarita
- Contact: Neal Neal

- DMCA Notice
-
DescriptionThere are maybe a handful of custom homes in the guard gated Westridge Valencia community on over 1/3 of an acre with a cul de sac location & panoramic views of the valley. You would be hard pressed to find one of the quality, design and jaw dropping features of 25711 Shady Oak. There are 3 distinct levels to enjoy in this masterpiece, each thoughtfully designed for function and impressive in a way thats hard to describe. The first level (subterranean) features the amazing game room (ping pong, air hockey, slot machines, pool table all stay), the private movie theater (you have to see it) yoga room (which was a tea room with retractable table for service should you desire) full bath (one of 8),12 car garage with car chargers and half bath for convenience. Its safe to say its unequaled in the community. Take the elevator (or stairs) to the main level and enjoy a first floor guest suite with private entrance, kitchenette and living room. Perfect for parents or guests wanting privacy. There are two other large bedrooms on the main level, and all 7 bedrooms have private baths. The remodeled kitchen is light and bright with tons of windows to enjoy the amazing views of the valley. All the highest quality finishes and appliances of course and powered by a 600 amp commercial panel, a testament to the many examples of the best of the best used in the 4 years it took to build this home. Custom Lutron lighting throughout and each bedroom has access to its own heat or air. One button to push and you are good to go. The amazing entrance with 25 foot ceilings features a gorgeous crystal chandelier so the home is both amazingly constructed and aesthetically spectacular. The primary bedroom has a private covered deck with maybe the best views of all, huge walk in closet and attached security closet. Private yard with pool, spa, fire pit and best of all a fully covered second kitchen with private fireplace, Wolf stove, Teppan grill & a final full bath so you dont need to go inside to shower off. How thoughtful! The community is coveted for access to the golf course, great schools and quick access to the freeway. All with 24 hour guard gated security and all the amenities Valencia is loved for. Truly, what a home!
Property Location and Similar Properties
Contact Patrick Adams
Schedule A Showing
Features
Appliances
- Barbecue
- Built-In Range
- Dishwasher
- Double Oven
- Gas Oven
- Gas Range
- High Efficiency Water Heater
- Microwave
- Refrigerator
- Tankless Water Heater
Assessments
- Special Assessments
Association Amenities
- Pool
- Spa/Hot Tub
- Barbecue
- Outdoor Cooking Area
- Picnic Area
- Playground
- Tennis Court(s)
- Sport Court
- Biking Trails
- Hiking Trails
- Clubhouse
- Maintenance Grounds
Association Fee
- 224.00
Association Fee2
- 155.00
Association Fee2 Frequency
- Monthly
Association Fee Frequency
- Monthly
Baths Total
- 10
Commoninterest
- Planned Development
Common Walls
- No Common Walls
Cooling
- Central Air
Country
- US
Eating Area
- Area
- Breakfast Counter / Bar
- Breakfast Nook
- Dining Room
- In Kitchen
Entry Location
- Main Level
Fireplace Features
- Family Room
- Living Room
- Primary Bedroom
- Outside
- Fire Pit
Flooring
- Stone
- Tile
- Vinyl
- Wood
Garage Spaces
- 12.00
Heating
- Central
Inclusions
- All furniture can potentially be included
Interior Features
- Balcony
- Bar
- Beamed Ceilings
- Built-in Features
- Ceiling Fan(s)
- Crown Molding
- High Ceilings
- Home Automation System
- Open Floorplan
- Pantry
- Recessed Lighting
- Storage
- Two Story Ceilings
Laundry Features
- Individual Room
- Inside
Levels
- Three Or More
Living Area Source
- Assessor
Lockboxtype
- None
Lot Features
- Back Yard
- Cul-De-Sac
- Front Yard
- Landscaped
- Sprinkler System
Parcel Number
- 2826147023
Parking Features
- Boat
- Driveway
- Garage
- Street
Patio And Porch Features
- Covered
- Deck
- Porch
Pool Features
- Private
- Heated
- In Ground
- Pebble
Property Type
- Single Family Residence
School District
- William S. Hart Union
Sewer
- Public Sewer
Spa Features
- Private
- In Ground
Subdivision Name Other
- Westridge Estates (VWES)
View
- City Lights
- Golf Course
- Panoramic
Views
- 17
Water Source
- Public
Year Built
- 2008
Year Built Source
- Assessor
