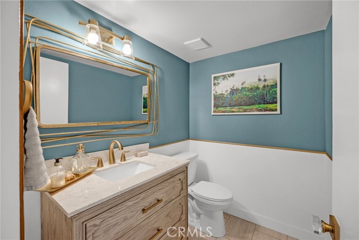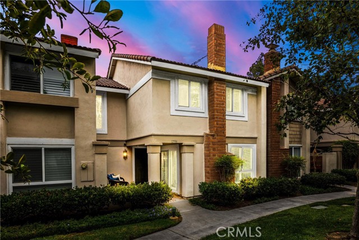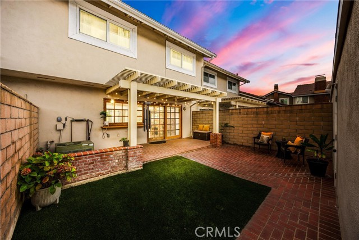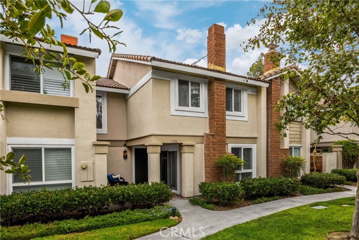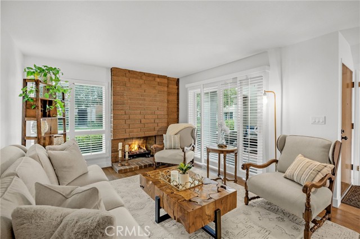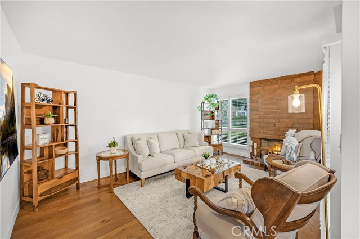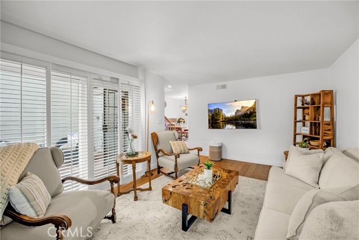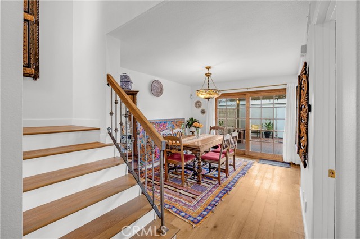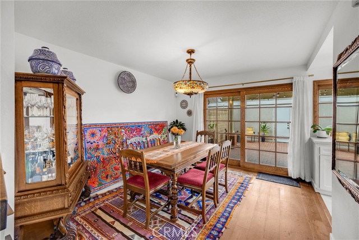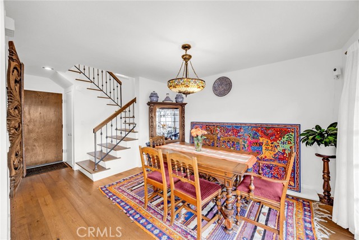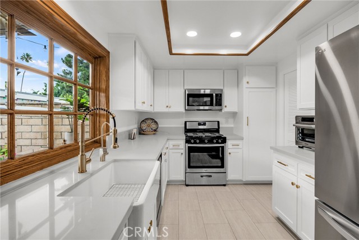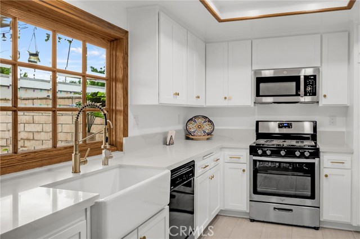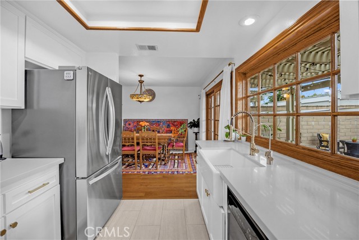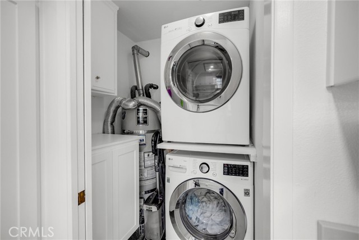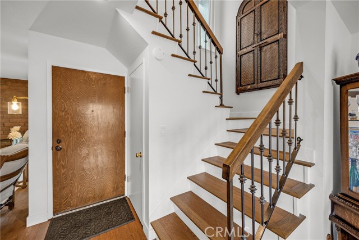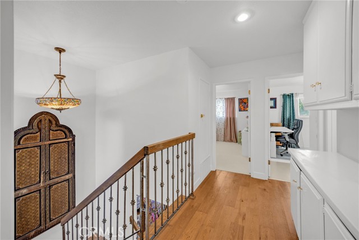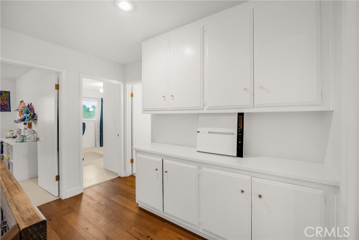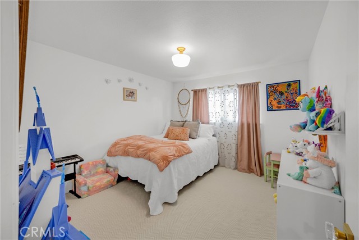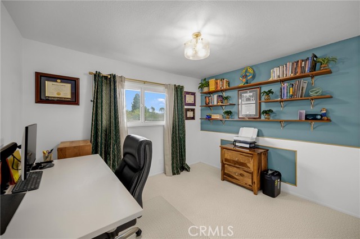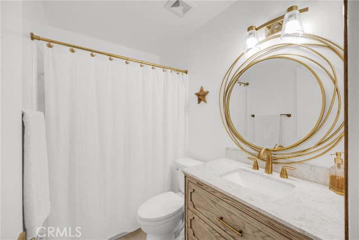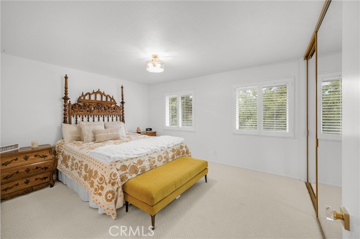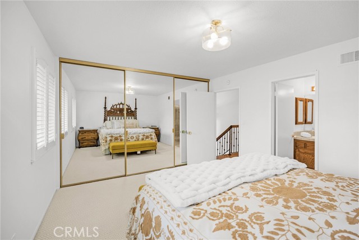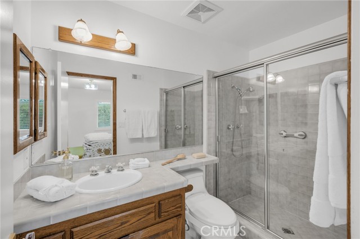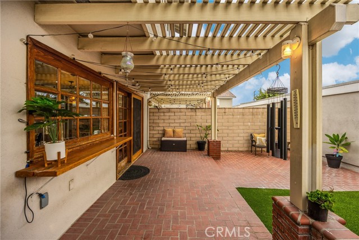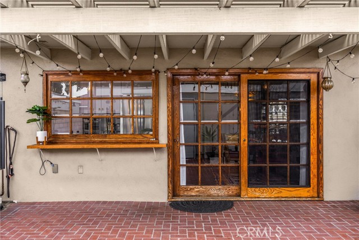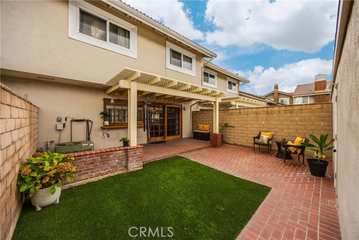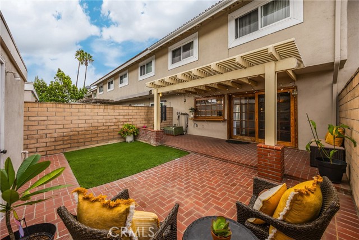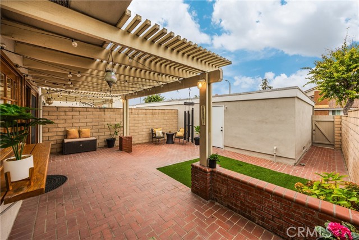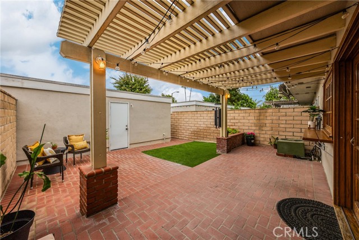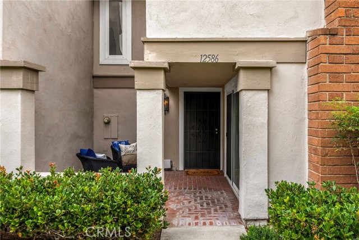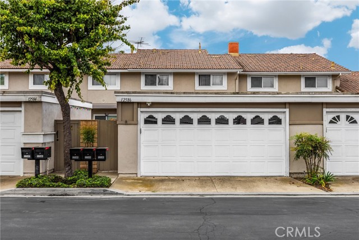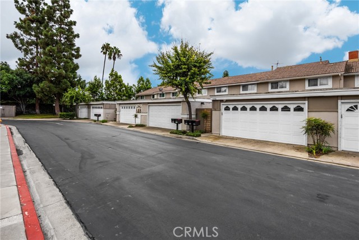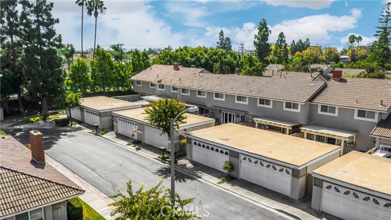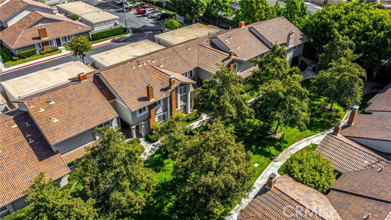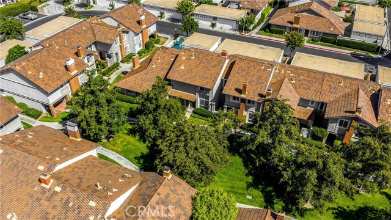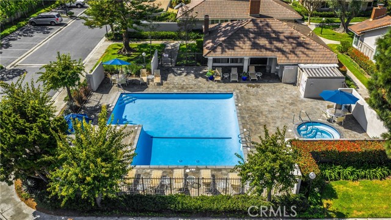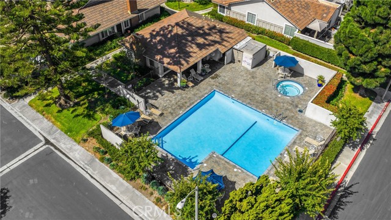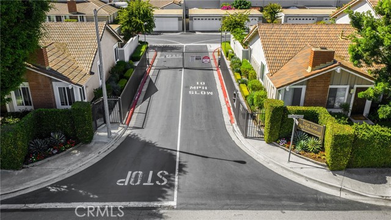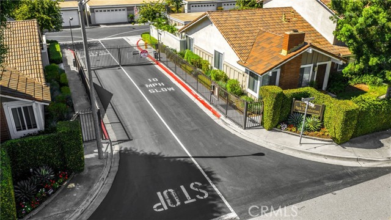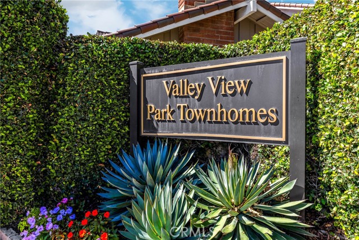12586 George Reyburn Road, Garden Grove, CA 92845
- MLS#: PW25227409 ( Townhouse )
- Street Address: 12586 George Reyburn Road
- Viewed: 6
- Price: $890,000
- Price sqft: $618
- Waterfront: No
- Year Built: 1977
- Bldg sqft: 1440
- Bedrooms: 3
- Total Baths: 3
- Full Baths: 2
- 1/2 Baths: 1
- Garage / Parking Spaces: 2
- Days On Market: 31
- Additional Information
- County: ORANGE
- City: Garden Grove
- Zipcode: 92845
- Subdivision: Valley View Park Thms (vvpt)
- District: Garden Grove Unified
- Elementary School: BARKER
- Middle School: BELINT
- High School: PACIFI
- Provided by: Seven Gables Real Estate
- Contact: Sandra Sandra

- DMCA Notice
-
DescriptionBeautifully Updated Townhome with Custom Designer Touches! This stunning townhome has been thoughtfully remodeled over the past few years with exceptional quality and attention to detail. Highlights include new oak hardwood floors, stair railing with custom handwrought iron balusters, and elegant crystal doorknobs throughout. The inviting living room features plantation shutters, a cozy brick gas fireplace, and serene views of the front brick patio and lush greenbelt. The artfully modernized kitchen boasts custom cabinetry with high end hardware, quartz countertops, a farmhouse sink with pull down faucet, and a charming beveled glass mullioned window overlooking the patio. The adjacent dining room, with a matching beveled glass sliding door, creates a seamless indoor outdoor connectionperfect for entertaining. Stylish finishes continue throughout with oak hardwood floors, elegant gray tiles in the kitchen and baths, and plush herringbone patterned carpet in the bedrooms. All three bathrooms have been beautifully updated, with two featuring furniture quality vanities, new sinks, and modern faucets. The spacious primary suite offers plantation shutters, a wall of mirrored closets, and a private bath with a tiled step in shower and a newer toilet with bidet feature. Storage is abundant, with large bedroom closets, a wall of linen cabinetry, generous kitchen storage, a sizable under stair space, and built in shelves and cabinets in the two car garage. Behind the scenes upgrades include Sensi smart thermostat, newer furnace, and an amazing Phyn smart water sensor system which will turn off your water supply as soon as it senses a leak! The private, partially covered, brick patio pairs perfectly with the low maintenance artificial grass, ideal for soaking up Californias beautiful weather without the hassle of yard work. Located in the sought after gated Valley View Park Townhomes, this intimate community features a pool, spa, and clubhouse, with manicured greenbelts and mature shade trees right outside your door. Just open the windows and enjoy the refreshing coastal breeze that comes most days! Highly rated, award winning Garden Grove schools! Ideally situated near the 22 and 405 freeways, this home offers quick access to Cal State Long Beach, Sunset and Bolsa Chica beaches, as well as shopping, dining, and entertainment. Even better, Starbucks is only a mile away for your morning coffee run! Experience the perfect blend of style, comfort, and convenience.
Property Location and Similar Properties
Contact Patrick Adams
Schedule A Showing
Features
Appliances
- Dishwasher
- Gas Range
- Microwave
- Water Heater
Architectural Style
- Traditional
Assessments
- Unknown
Association Amenities
- Pool
- Spa/Hot Tub
- Clubhouse
- Maintenance Grounds
- Trash
- Pet Rules
- Permitted Types
- Controlled Access
- Maintenance Front Yard
Association Fee
- 410.00
Association Fee Frequency
- Monthly
Builder Model
- 1-The Montrose
Commoninterest
- Planned Development
Common Walls
- 2+ Common Walls
Cooling
- Central Air
Country
- US
Days On Market
- 21
Direction Faces
- South
Door Features
- Mirror Closet Door(s)
- Sliding Doors
Eating Area
- Dining Room
Elementary School
- BARKER
Elementaryschool
- Barker
Entry Location
- Front Door or back gate
Exclusions
- Shelving and brackets in east back bedroom.
Fencing
- Block
Fireplace Features
- Living Room
- Gas
Flooring
- Carpet
- See Remarks
- Tile
- Wood
Garage Spaces
- 2.00
Heating
- Central
- ENERGY STAR Qualified Equipment
High School
- PACIFI
Highschool
- Pacifica
Interior Features
- Quartz Counters
Laundry Features
- Gas Dryer Hookup
- Individual Room
- Inside
Levels
- Two
Living Area Source
- Estimated
Lockboxtype
- None
Lot Features
- Level
Middle School
- BELINT
Middleorjuniorschool
- Bell Intermediate
Parcel Number
- 21704426
Parking Features
- Garage
- Garage Faces Rear
Patio And Porch Features
- Concrete
- Patio
- Patio Open
- Porch
- Front Porch
Pool Features
- Association
Property Type
- Townhouse
Roof
- Composition
School District
- Garden Grove Unified
Security Features
- Gated Community
Sewer
- Public Sewer
Spa Features
- Association
Subdivision Name Other
- Valley View Park Thms (VVPT)
Uncovered Spaces
- 0.00
Utilities
- Electricity Connected
- Natural Gas Connected
- Sewer Connected
- Water Connected
View
- Neighborhood
Virtual Tour Url
- https://iframe.videodelivery.net/ec1a43175d25bb07bac6ecd765fd3f4e
Water Source
- Public
Window Features
- French/Mullioned
- Plantation Shutters
Year Built
- 1977
Year Built Source
- Assessor
