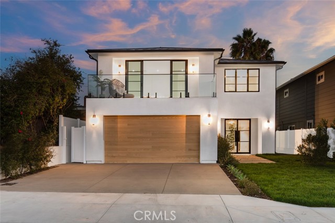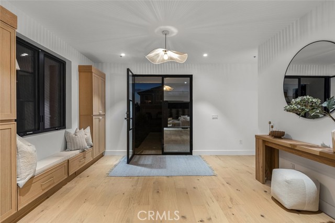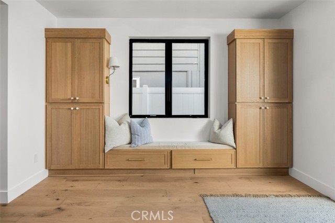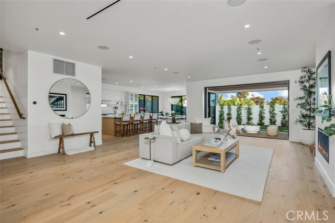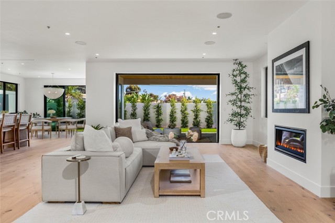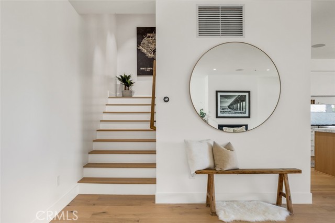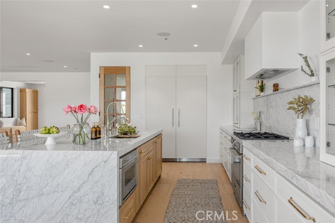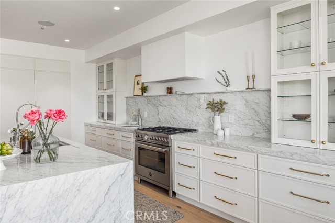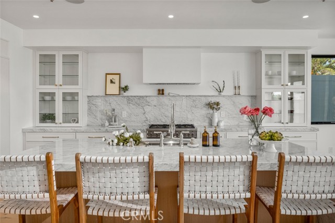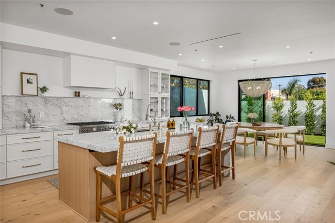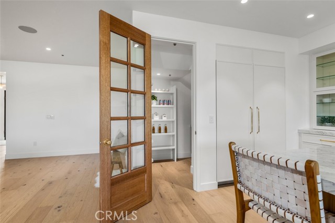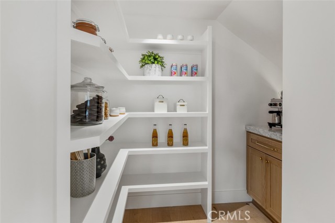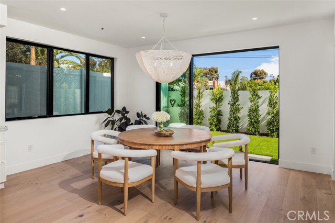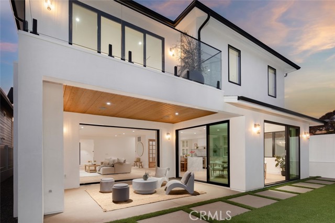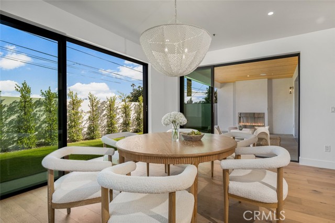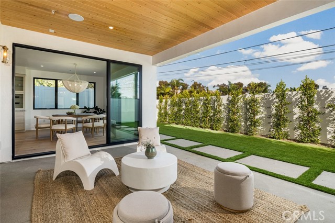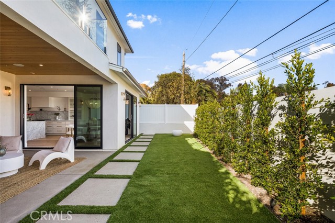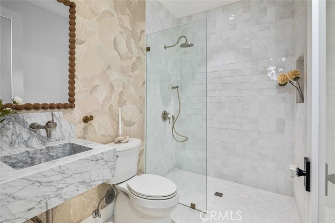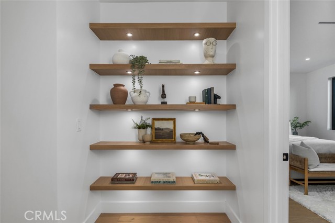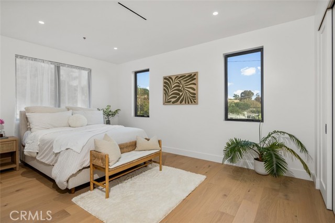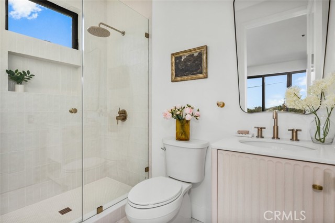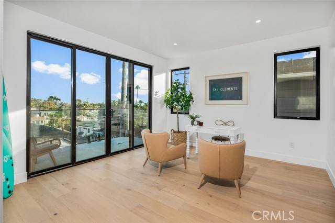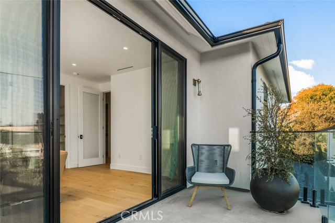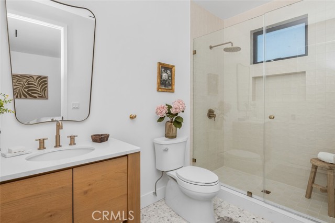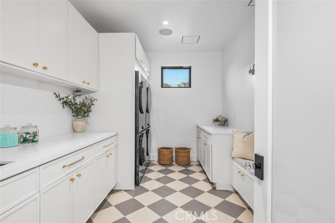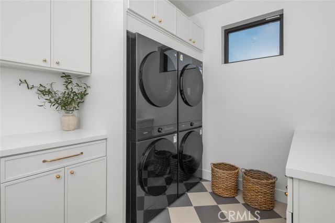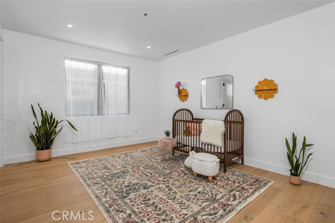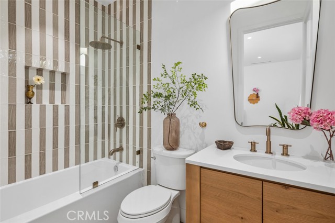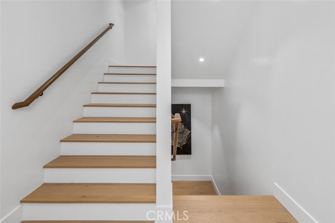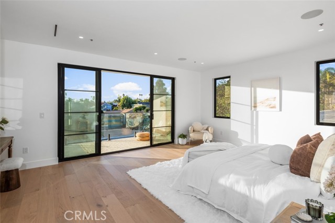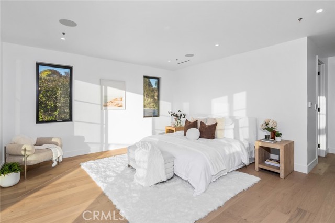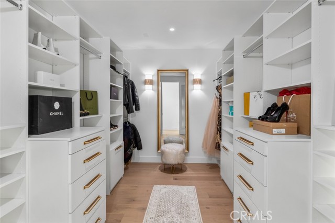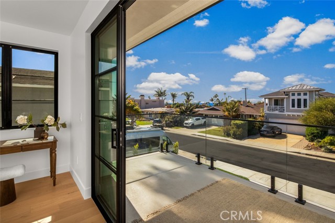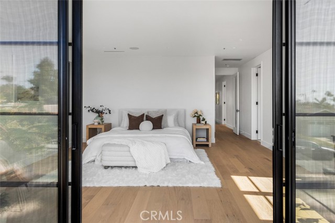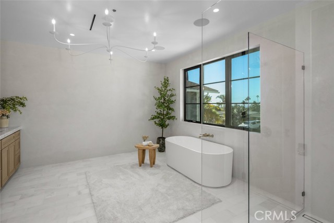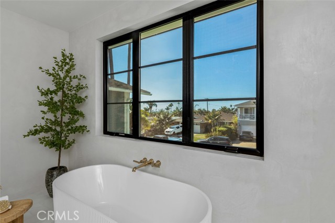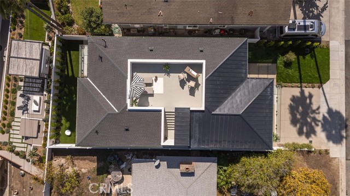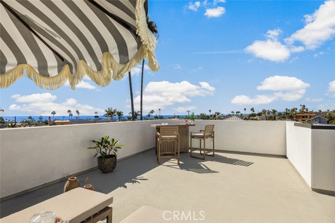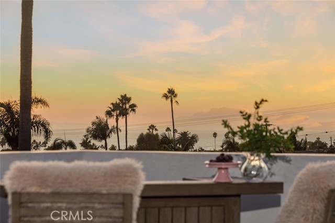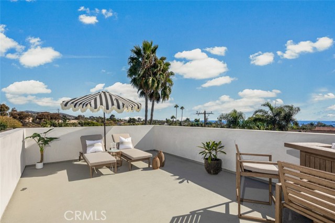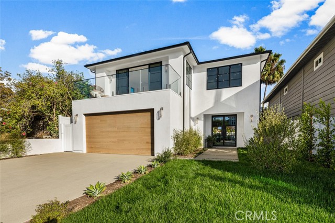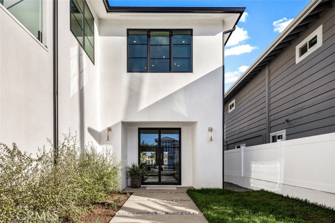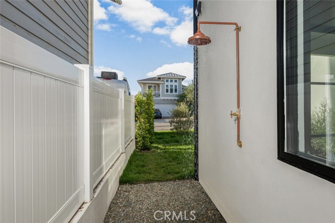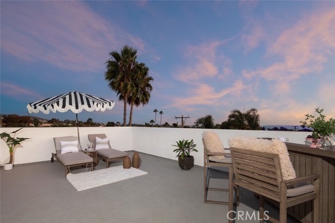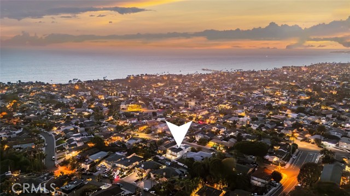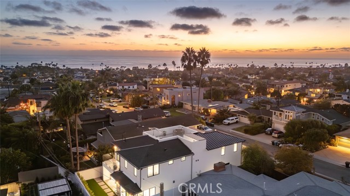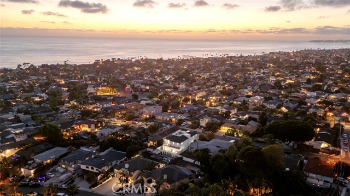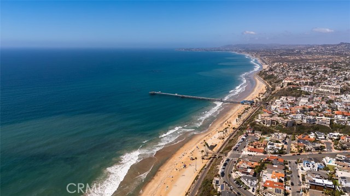121 Avenida Princesa, San Clemente, CA 92672
- MLS#: OC25227497 ( Single Family Residence )
- Street Address: 121 Avenida Princesa
- Viewed: 11
- Price: $3,998,000
- Price sqft: $1,101
- Waterfront: Yes
- Wateraccess: Yes
- Year Built: 2025
- Bldg sqft: 3630
- Bedrooms: 5
- Total Baths: 5
- Full Baths: 2
- Garage / Parking Spaces: 5
- Days On Market: 93
- Additional Information
- County: ORANGE
- City: San Clemente
- Zipcode: 92672
- District: Capistrano Unified
- Elementary School: CONCOR
- Middle School: SHOREC
- High School: SANCLE
- Provided by: Coldwell Banker Realty
- Contact: Karissa Karissa

- DMCA Notice
-
DescriptionWelcome to 121 Avenida Princesa, a brand new custom residence thoughtfully crafted with the vision of becoming someones forever dream home. Set in one of Southwest San Clementes most beloved neighborhoods, this 5 bedroom, 5 bath, 3,630 sq. ft. estate blends timeless coastal elegance with intentional, family friendly design. Tall ceilings and expansive pocket and bifold doors create a bright, seamless indoor/outdoor flow, letting in natural light and ocean breezes. Thoughtfully chosen, designer curated finishes bring a quiet sophistication to the home, while the primary baths Tadelakt plaster walls add a warm, handcrafted touch and a calming, spa like atmosphere.The custom kitchen is a true centerpiece that's built for those who love to cook and gather. With an abundance of storage, a 30 inch built in refrigerator and 30 inch built in freezer, and a layout designed around the classic kitchen triangle method, its both highly functional and beautifully crafted for everyday living and entertaining. Two full laundry setups offer exceptional convenience for busy households or guests, and the home is equipped with modern essentials including a Tesla charger, Cat 6 wiring, Fios connectivity, and a built in sound system. Endless thoughtful touches are woven throughout, including a perfectly placed hand shower ideal for rinsing off your dog after a beach day . Step onto the rooftop deck to experience sweeping ocean views and unforgettable sunsets, or take advantage of the outdoor shower, ideal for rinsing off beach gear and embracing the coastal lifestyle. Just outside your door, youre moments from iconic surf breaks, favorite local restaurants, charming boutiques, and scenic coastal trails. More than a new build, this home is designed with heart and crafted to be lived in, loved, and cherished for a lifetime, surrounded by sunshine and the sea breeze of Southwest San Clemente.
Property Location and Similar Properties
Contact Patrick Adams
Schedule A Showing
Features
Accessibility Features
- None
- 2+ Access Exits
- 32 Inch Or More Wide Doors
- 36 Inch Or More Wide Halls
- Doors - Swing In
- Entry Slope Less Than 1 Foot
- Parking
Appliances
- 6 Burner Stove
- Convection Oven
- Dishwasher
- ENERGY STAR Qualified Appliances
- ENERGY STAR Qualified Water Heater
- Free-Standing Range
- Freezer
- Disposal
- Gas Oven
- Gas Range
- Gas Cooktop
- High Efficiency Water Heater
- Ice Maker
- Microwave
- Range Hood
- Refrigerator
- Self Cleaning Oven
- Vented Exhaust Fan
- Water Heater
- Water Line to Refrigerator
Architectural Style
- Contemporary
- Custom Built
- Modern
- Traditional
Assessments
- None
Association Fee
- 0.00
Commoninterest
- None
Common Walls
- No Common Walls
Construction Materials
- Concrete
- Drywall Walls
- Frame
- Glass
- Hardboard
- Plaster
- Stucco
Cooling
- Central Air
- Dual
- Electric
- ENERGY STAR Qualified Equipment
- Gas
- High Efficiency
Country
- US
Eating Area
- Breakfast Counter / Bar
- Dining Room
- In Kitchen
Electric
- 220 Volts in Garage
- Electricity - On Property
- Standard
Elementary School
- CONCOR
Elementaryschool
- Concordia
Entry Location
- Entryway
Fencing
- Stucco Wall
- Vinyl
Fireplace Features
- Outside
- Electric
- Gas
- Great Room
Flooring
- Stone
- Tile
- Wood
Foundation Details
- Slab
- Tie Down
Garage Spaces
- 2.00
Heating
- Central
- ENERGY STAR Qualified Equipment
- Fireplace(s)
- High Efficiency
- Natural Gas
- Zoned
High School
- SANCLE
Highschool
- San Clemente
Interior Features
- Balcony
- Block Walls
- Built-in Features
- High Ceilings
- Home Automation System
- Open Floorplan
- Pantry
- Quartz Counters
- Recessed Lighting
- Stone Counters
- Storage
- Unfurnished
- Wired for Data
- Wired for Sound
Laundry Features
- Individual Room
- Inside
- Upper Level
Levels
- Three Or More
Living Area Source
- Plans
Lockboxtype
- None
Lot Dimensions Source
- Public Records
Lot Features
- 0-1 Unit/Acre
- Back Yard
- Front Yard
- Landscaped
- Lawn
- Level with Street
- Rectangular Lot
- Level
- Near Public Transit
- Paved
- Sprinkler System
- Sprinklers Drip System
- Sprinklers In Front
- Sprinklers Timer
- Utilities - Overhead
- Yard
Middle School
- SHOREC
Middleorjuniorschool
- Shorecliff
Parcel Number
- 69221114
Parking Features
- Direct Garage Access
- Driveway
- Concrete
- Driveway Level
- Electric Vehicle Charging Station(s)
- Garage
- Garage Faces Front
- Garage - Single Door
- Garage Door Opener
- On Site
- Private
Patio And Porch Features
- Concrete
- Covered
- Patio Open
- Front Porch
- Rear Porch
- Roof Top
Pool Features
- None
Property Type
- Single Family Residence
Property Condition
- Building Permit
- Turnkey
Road Frontage Type
- City Street
Road Surface Type
- Paved
Roof
- Metal
- Shingle
School District
- Capistrano Unified
Security Features
- Carbon Monoxide Detector(s)
- Fire Sprinkler System
- Firewall(s)
- Smoke Detector(s)
Sewer
- Public Sewer
Spa Features
- None
Uncovered Spaces
- 2.50
Utilities
- Electricity Available
- Natural Gas Connected
- Sewer Connected
- Underground Utilities
- Water Available
- Water Connected
View
- Ocean
Views
- 11
Virtual Tour Url
- https://www.wellcomemat.com/mls/54fb3fce4ff21mcpe
Water Source
- Public
Window Features
- Casement Windows
- Double Pane Windows
- ENERGY STAR Qualified Windows
- French/Mullioned
- Screens
Year Built
- 2025
Year Built Source
- Public Records
