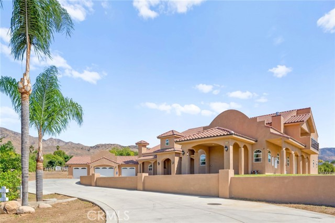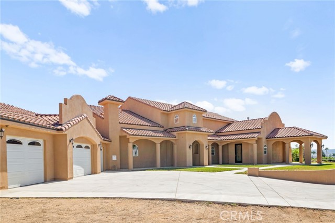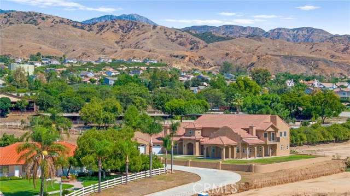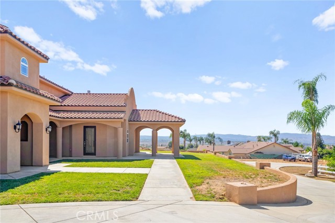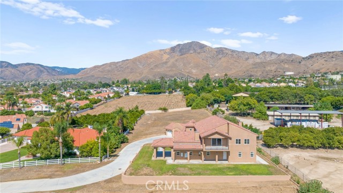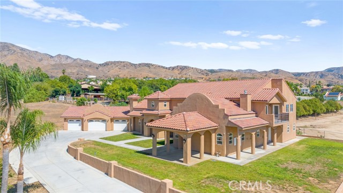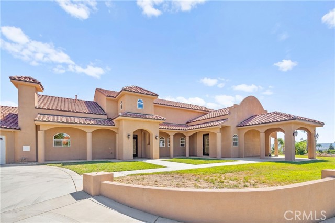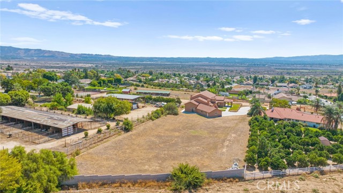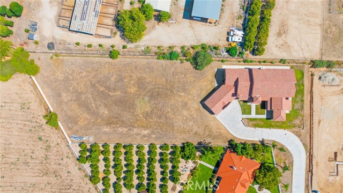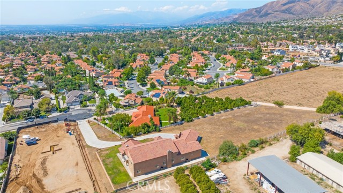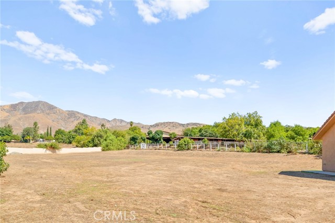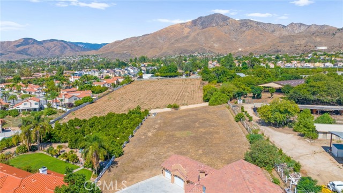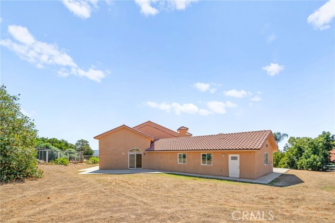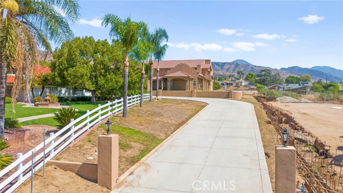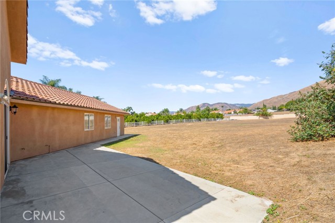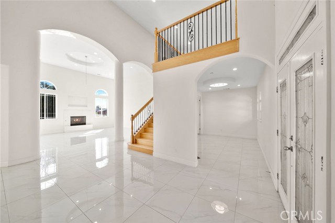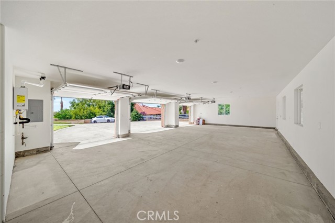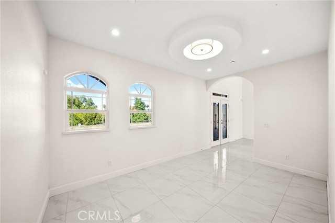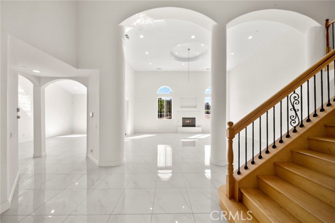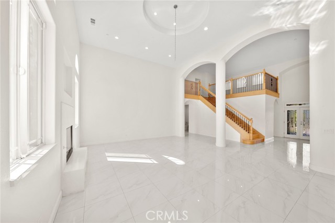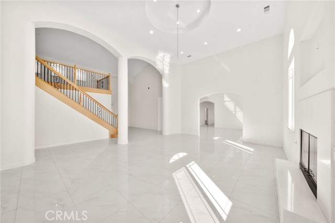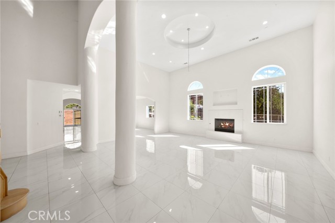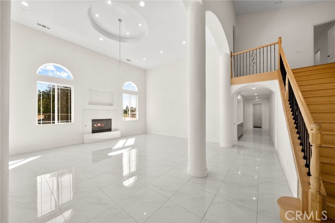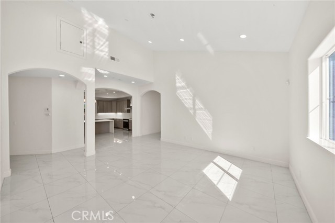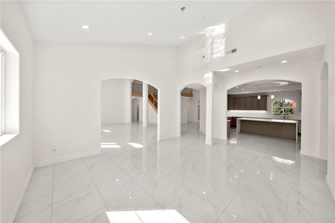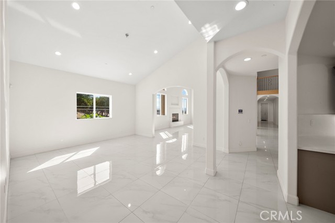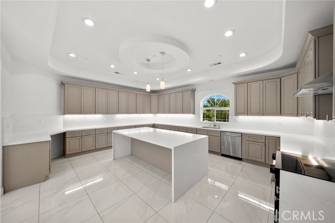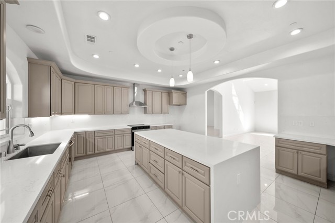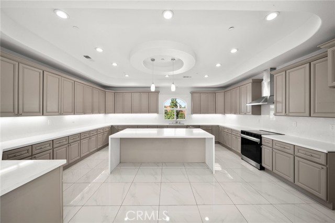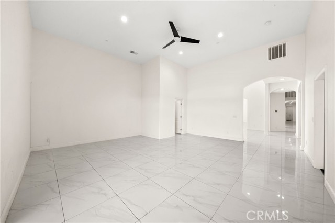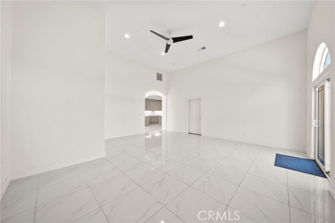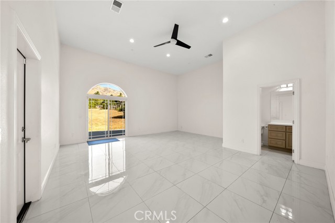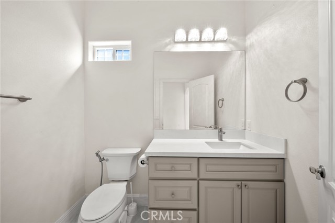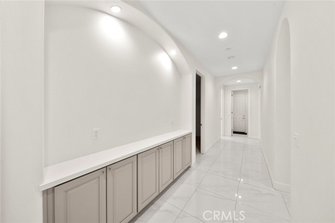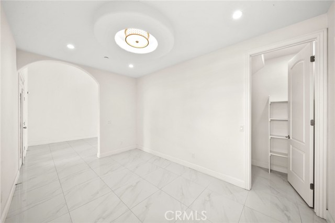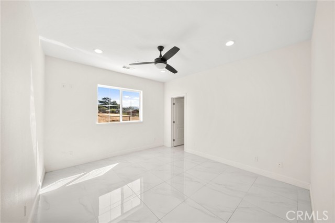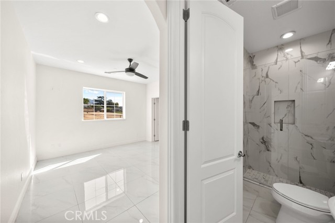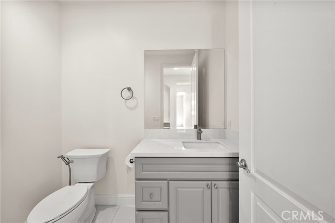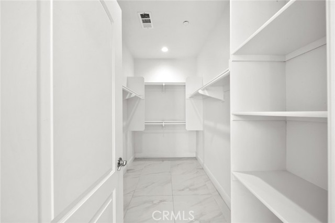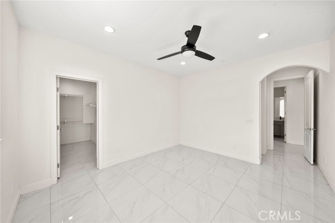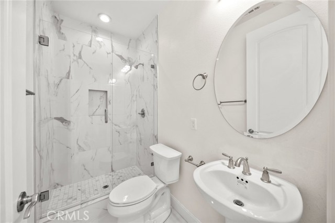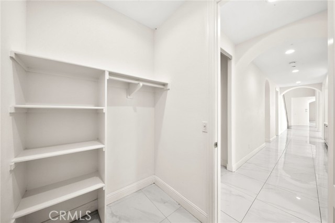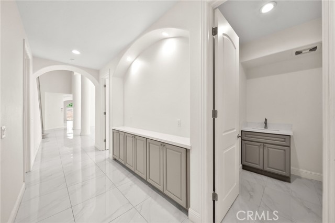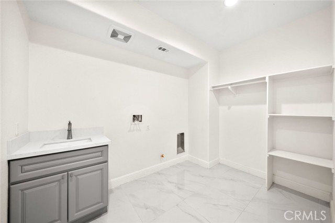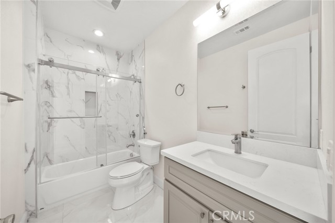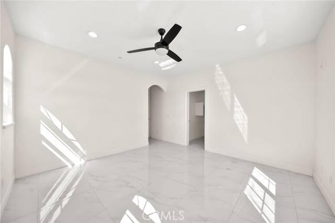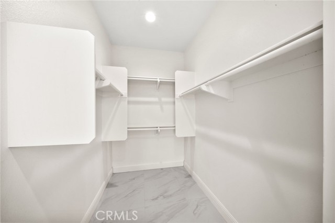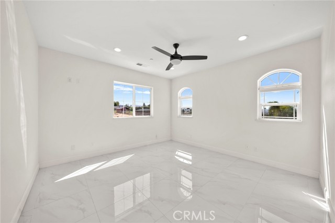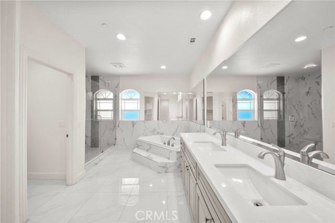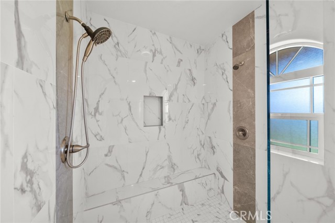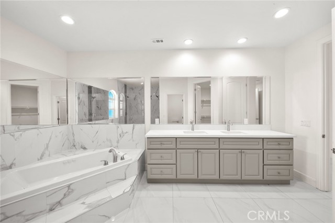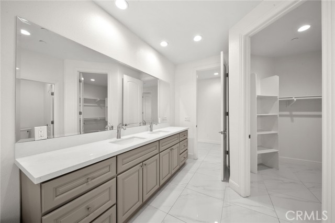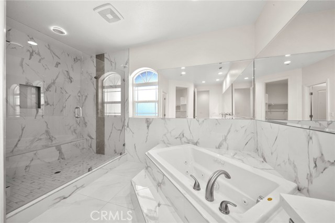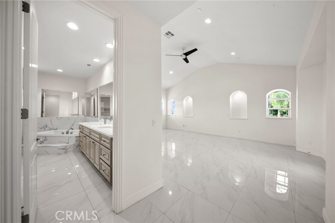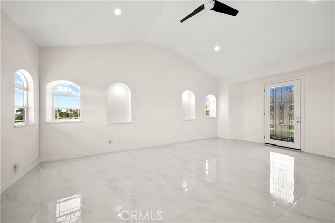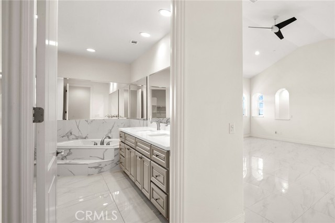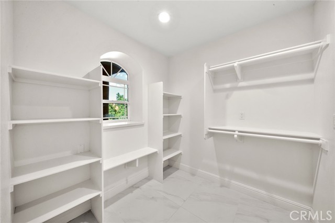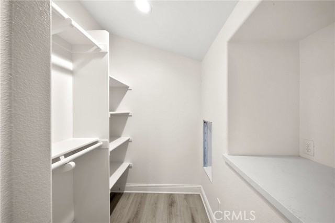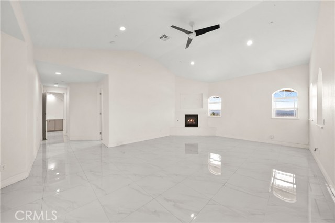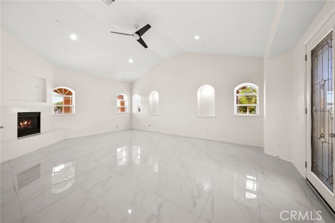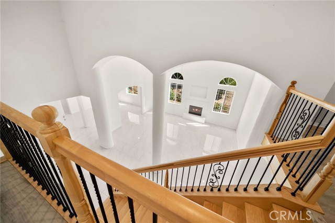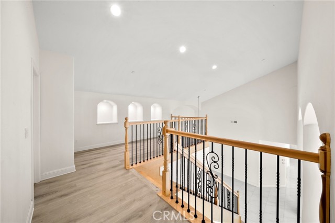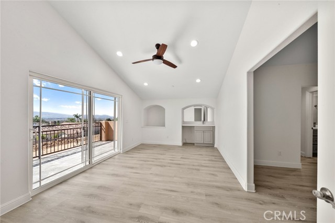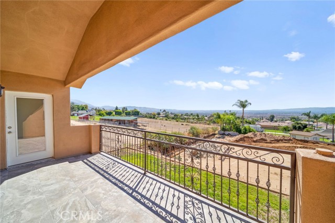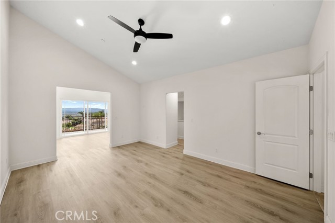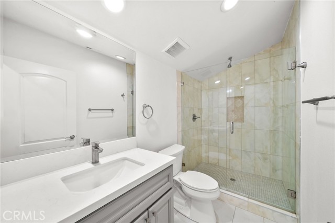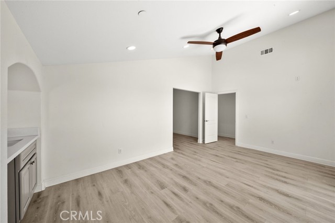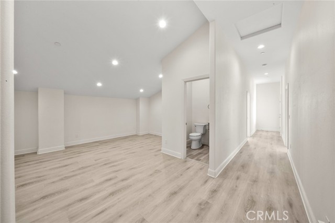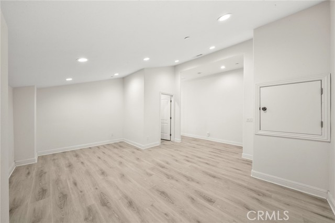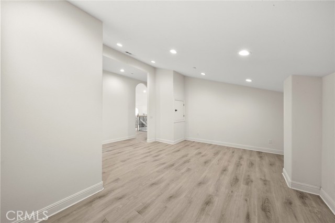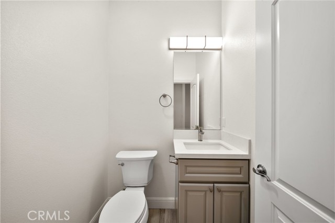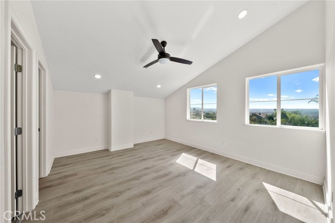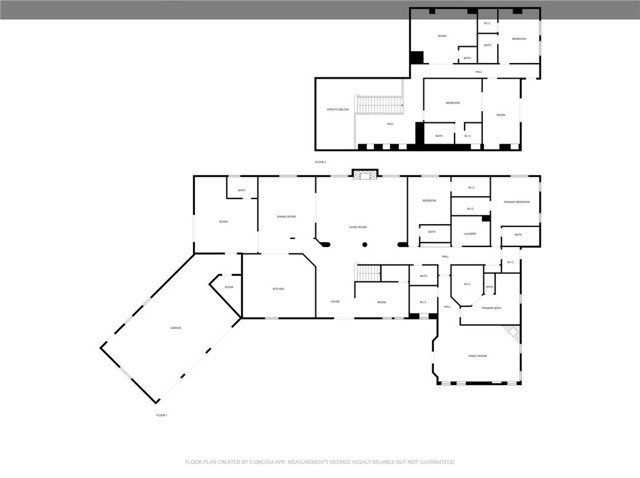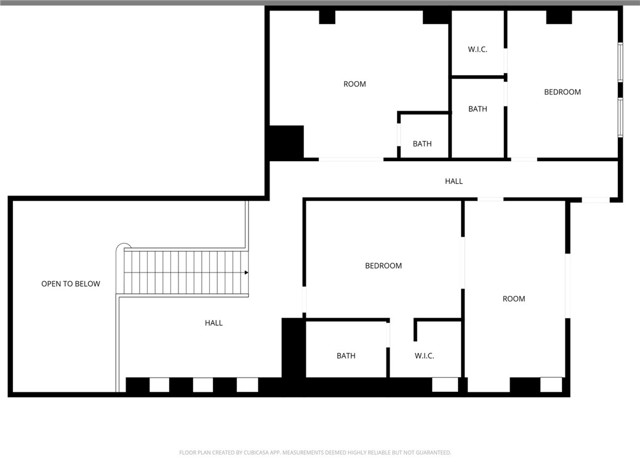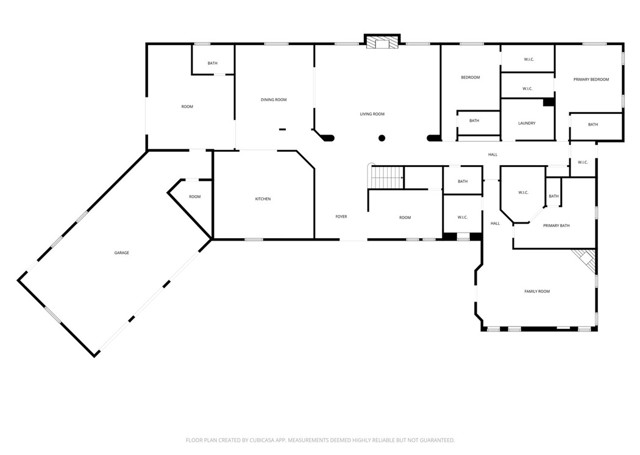7419 Via Deldene, Highland, CA 92346
- MLS#: SR25222570 ( Single Family Residence )
- Street Address: 7419 Via Deldene
- Viewed: 6
- Price: $1,799,000
- Price sqft: $317
- Waterfront: No
- Year Built: 2021
- Bldg sqft: 5675
- Bedrooms: 5
- Total Baths: 8
- Full Baths: 5
- 1/2 Baths: 3
- Garage / Parking Spaces: 3
- Days On Market: 32
- Acreage: 1.69 acres
- Additional Information
- County: SAN BERNARDINO
- City: Highland
- Zipcode: 92346
- District: Redlands Unified
- Provided by: eXp Realty of California Inc.
- Contact: Lucia Lucia

- DMCA Notice
-
DescriptionCustom built estate at the top of the cul de sac situated among other custom homes surrounded by city views and mountain. Come through the long driveway that leads to a Spanish/Mediterranean boasting 5,675 sq.feet property and 3 car garage is over 1,300 sq.feet and RV parking available.Enter the home to a grand entrance leading to a large living room with dramatic fireplace, all in an open floor plan with abundance of natural light. This estate has a large kitchen with a huge island, self closing cabinets, ample storage that opens to the dining and living room. There are 2 primary suites located one upstairs and one downstairs along with 3 more bedrooms and bonus rooms. There are 2 brand new AC, 2 brand new tankless water heater and certification for septic recently completed.This home rests on 1.69 acres. There is plenty of potential with entertaining guests outside or used for equestrian and zoned for a second unit. Its close to schools, shopping, and hospital. Located in close proximity to I 210 and I 10 freeway.
Property Location and Similar Properties
Contact Patrick Adams
Schedule A Showing
Features
Accessibility Features
- 2+ Access Exits
Architectural Style
- Mediterranean
- Spanish
Assessments
- None
Association Fee
- 0.00
Commoninterest
- None
Common Walls
- 2+ Common Walls
Construction Materials
- Block
- Concrete
- Drywall Walls
- Frame
Cooling
- Central Air
- Dual
Country
- US
Days On Market
- 15
Door Features
- Double Door Entry
- Sliding Doors
Eating Area
- Breakfast Counter / Bar
- Separated
Fencing
- Chain Link
- Stone
Fireplace Features
- Living Room
Foundation Details
- Combination
- Slab
Garage Spaces
- 3.00
Heating
- Central
Interior Features
- Balcony
- Built-in Features
- Cathedral Ceiling(s)
- Copper Plumbing Full
- Granite Counters
- High Ceilings
- Living Room Deck Attached
- Open Floorplan
- Pantry
- Recessed Lighting
Laundry Features
- Individual Room
- Inside
Levels
- Two
Living Area Source
- Assessor
Lockboxtype
- Combo
Lot Features
- 0-1 Unit/Acre
- Cul-De-Sac
- Horse Property Unimproved
- Lot Over 40000 Sqft
Parcel Number
- 1210101390000
Patio And Porch Features
- Covered
- Deck
- Lanai
- Patio Open
- Porch
Pool Features
- None
Property Type
- Single Family Residence
Property Condition
- Turnkey
Road Frontage Type
- Access Road
Road Surface Type
- Paved
Roof
- Spanish Tile
- Tile
School District
- Redlands Unified
Security Features
- Carbon Monoxide Detector(s)
- Security System
- Smoke Detector(s)
Sewer
- Conventional Septic
Spa Features
- None
Utilities
- Cable Available
- Electricity Available
- Sewer Available
- Sewer Connected
View
- City Lights
- Neighborhood
- Panoramic
- Valley
Virtual Tour Url
- https://www.wellcomemat.com/mls/58v95c48572e1mcdr
Water Source
- Public
Window Features
- Double Pane Windows
Year Built
- 2021
Year Built Source
- Assessor
