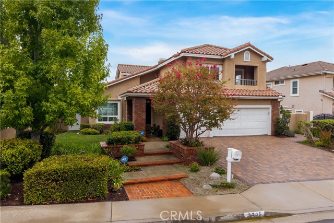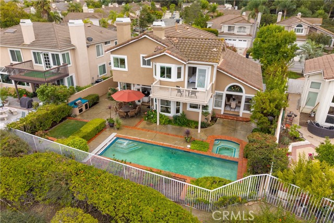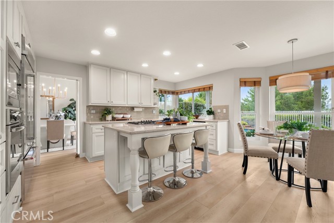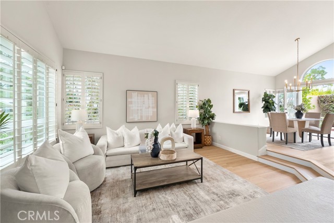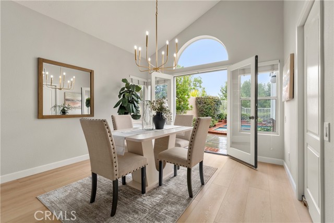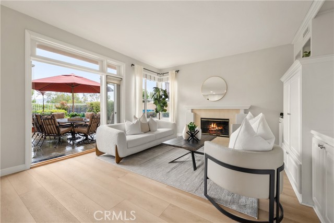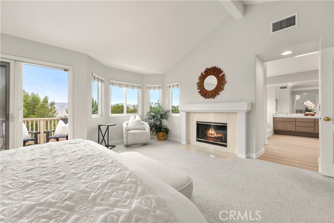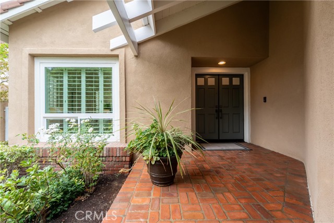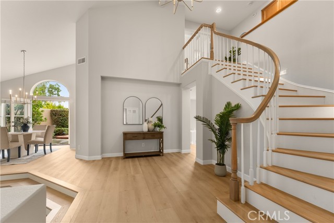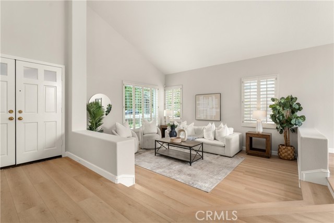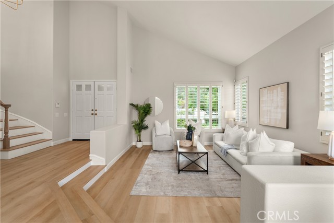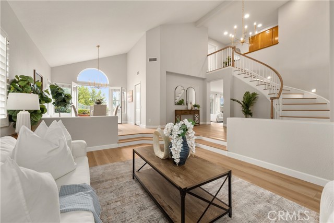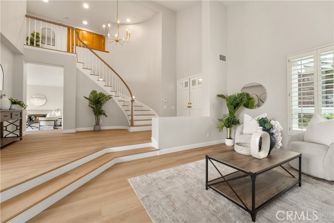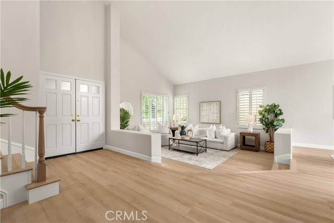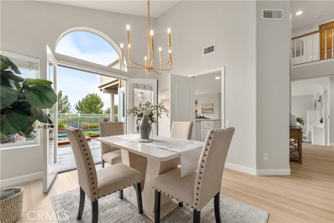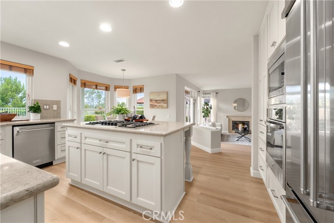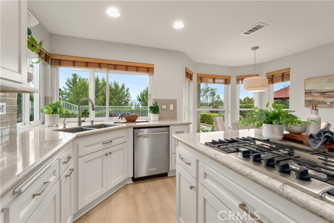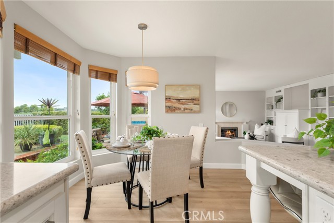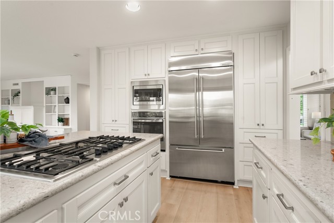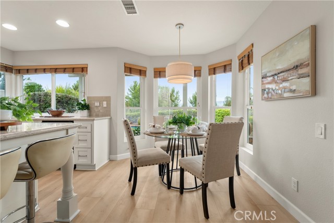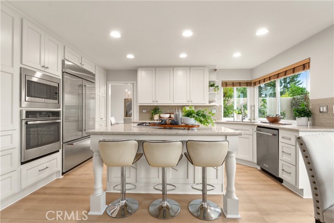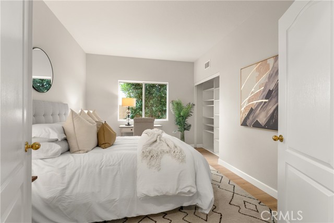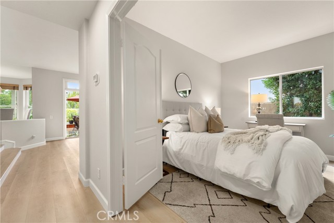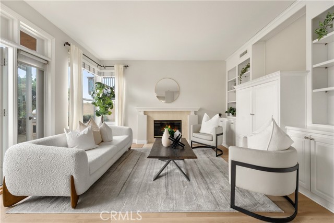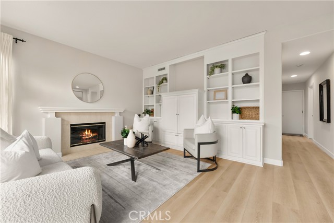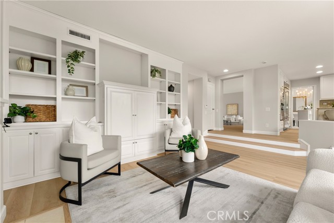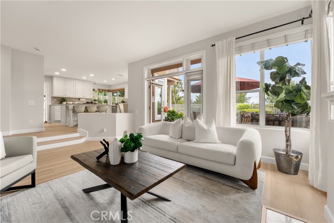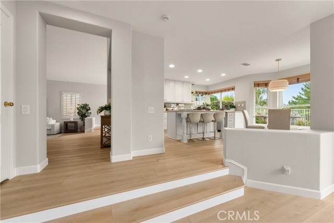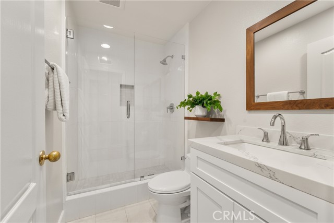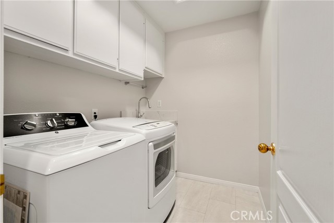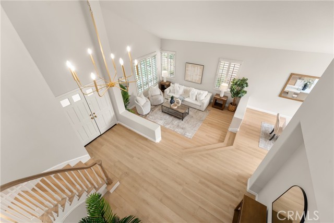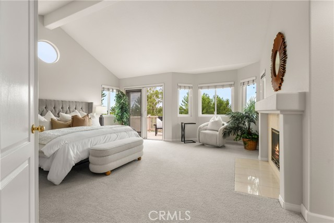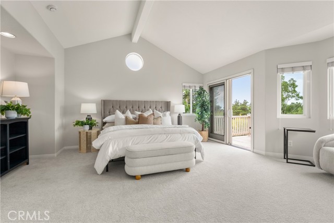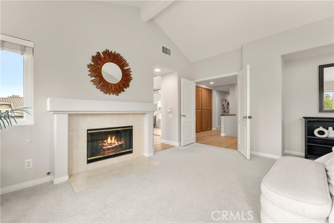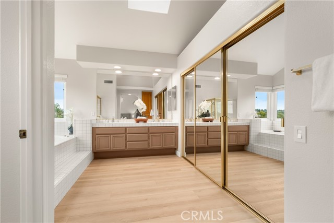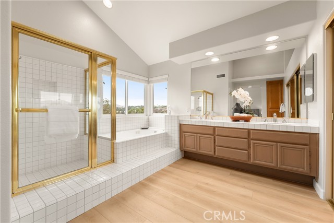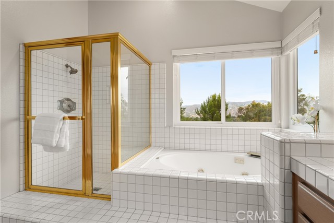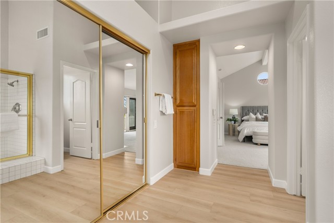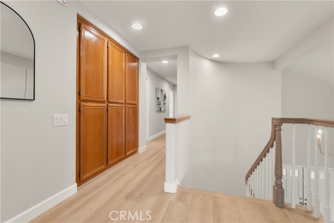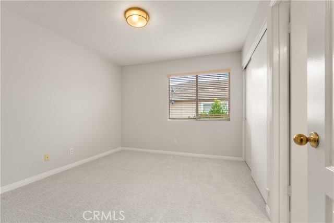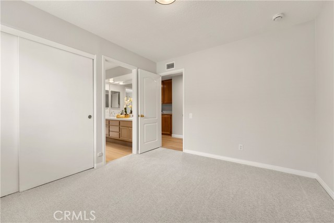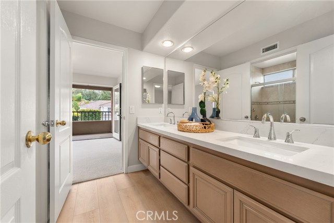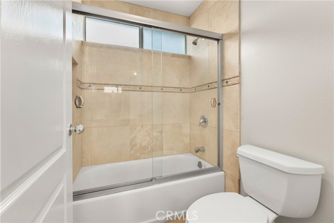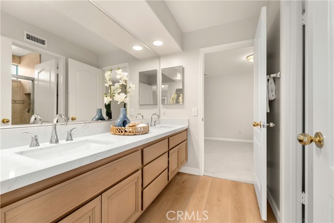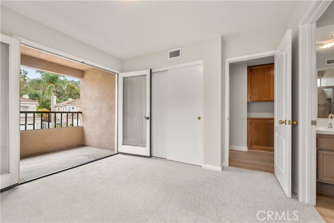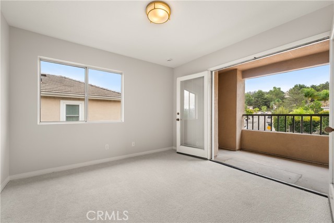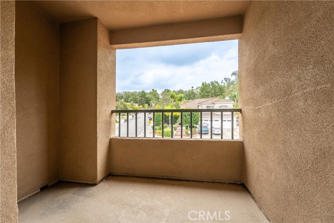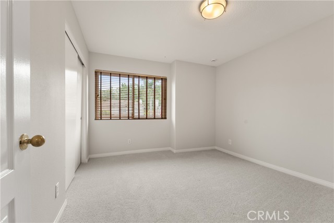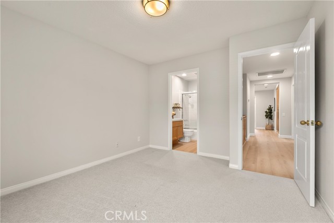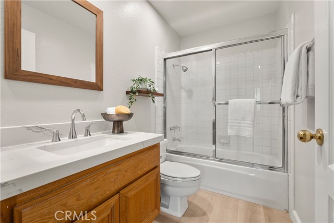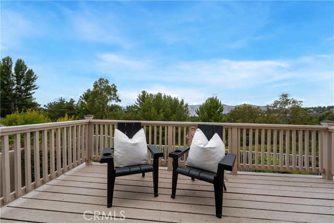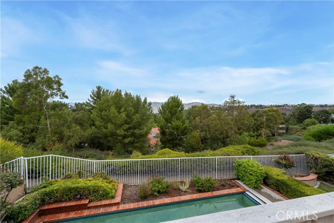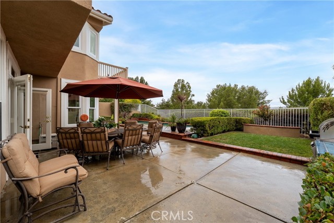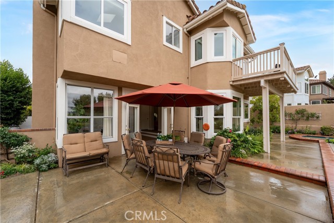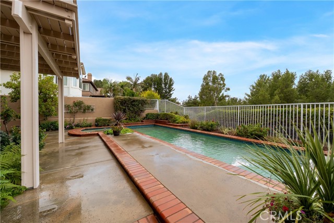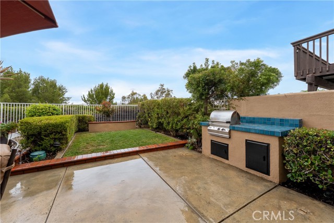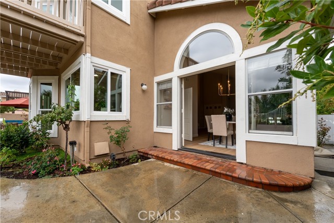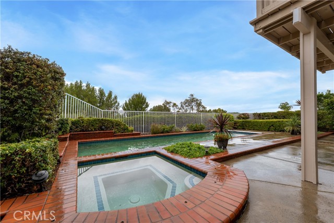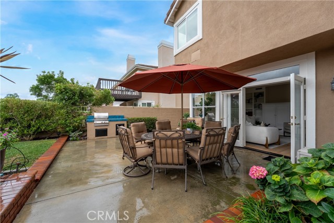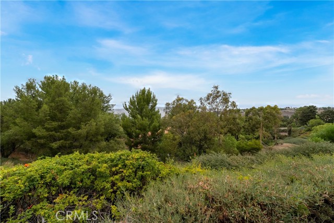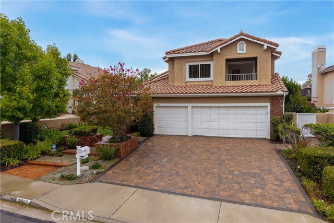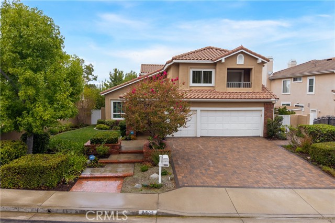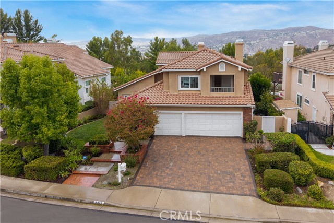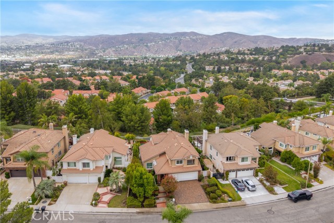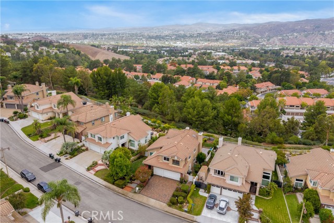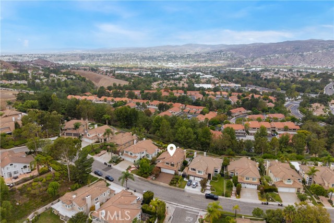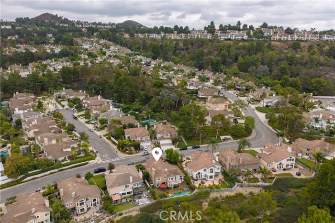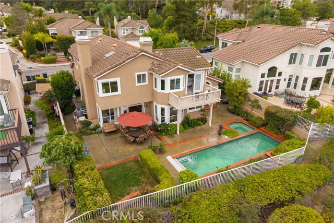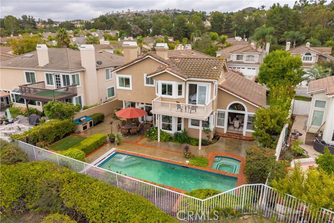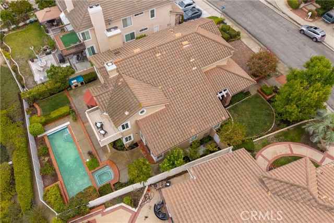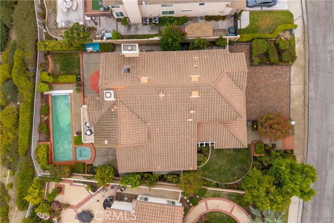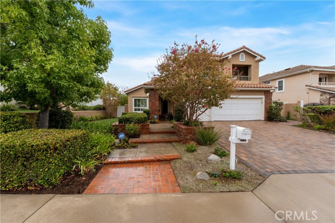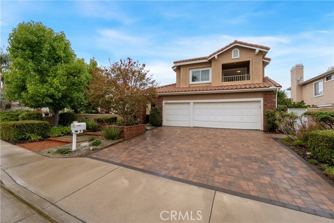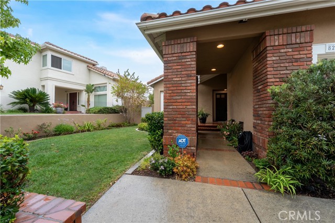8205 Somerset Lane, Anaheim Hills, CA 92808
- MLS#: PW25225774 ( Single Family Residence )
- Street Address: 8205 Somerset Lane
- Viewed: 8
- Price: $1,800,000
- Price sqft: $629
- Waterfront: Yes
- Wateraccess: Yes
- Year Built: 1990
- Bldg sqft: 2863
- Bedrooms: 5
- Total Baths: 4
- Full Baths: 4
- Garage / Parking Spaces: 3
- Days On Market: 98
- Additional Information
- County: ORANGE
- City: Anaheim Hills
- Zipcode: 92808
- Subdivision: Summit Springs (smsp)
- District: Orange Unified
- Elementary School: CANRIM
- Middle School: ELRACH
- High School: CANYON
- Provided by: First Team Real Estate
- Contact: Travis Travis

- DMCA Notice
-
DescriptionThis stunning 5 bedroom, 4 bath pool home offers breathtaking city light and mountain views across approximately 2,863 sq. ft. of beautifully upgraded living space. Enter through double doors into a grand foyer crowned by a sparkling chandelier, where luxury vinyl floors flow seamlessly throughout the main level. To the left, a formal living room with soaring cathedral ceilings and plantation shutters sets a dramatic tone, while the adjacent formal dining room features a striking chandelier and French doors that open to the backyard oasis with pool, spa, and panoramic views. The remodeled chefs kitchen impresses with an expansive center island featuring a 5 burner range and breakfast bar, antique style soft close cabinetry, granite countertops, stainless steel appliances including a built in KitchenAid refrigerator, and a sunny breakfast nook framed by newer windows that capture the scenery. The inviting family room boasts a warm fireplace, built in cabinetry, and French doors leading to the patioperfect for entertaining. A main floor bedroom with custom closet shelving and an adjacent remodeled bath with quartz countertops provides convenience for guests or multigenerational living. A stylish laundry room with sink completes the first level. Upstairs, the luxurious primary suite features double door entry, a cozy fireplace, new carpet, newer windows, and a private deck showcasing sweeping mountain and city light views. The spa inspired primary bath includes a Jacuzzi tub, separate shower, and updated finishes. Three additional bedrooms complete the upper levelone with an en suite bath, and two sharing a Jack and Jill bath. Each room offers new carpet, custom closet systems, and recessed lighting, with one bedroom opening to a charming front balcony. The backyard is an entertainers dream with a sparkling pool and spa, covered patio, and grassy play area, all set against a stunning view backdrop. Additional highlights include new interior paint, September 2025, newer dual zone heating and A/C systems for year round comfort. Ideally located near award winning schools, shopping, dining, and easy freeway access, this exceptional residence blends elegance, comfort, and convenience in one unforgettable package.
Property Location and Similar Properties
Contact Patrick Adams
Schedule A Showing
Features
Accessibility Features
- None
Appliances
- Built-In Range
- Dishwasher
- Disposal
- Gas Cooktop
- Gas Water Heater
- Microwave
- Refrigerator
- Water Heater
- Water Softener
Architectural Style
- Mediterranean
Assessments
- Unknown
Association Amenities
- Other
Association Fee
- 115.00
Association Fee Frequency
- Monthly
Commoninterest
- Planned Development
Common Walls
- No Common Walls
Construction Materials
- Stucco
Cooling
- Central Air
- Dual
Country
- US
Days On Market
- 17
Direction Faces
- South
Door Features
- Double Door Entry
- French Doors
- Mirror Closet Door(s)
- Panel Doors
- Sliding Doors
Eating Area
- Breakfast Counter / Bar
- Breakfast Nook
- Dining Room
Elementary School
- CANRIM
Elementaryschool
- Canyon Rim
Fencing
- Stucco Wall
- Wrought Iron
Fireplace Features
- Family Room
- Primary Bedroom
Flooring
- Carpet
- Tile
- Vinyl
Foundation Details
- Slab
Garage Spaces
- 3.00
Heating
- Central
- Forced Air
High School
- CANYON2
Highschool
- Canyon
Interior Features
- Built-in Features
- Cathedral Ceiling(s)
- Copper Plumbing Full
- Corian Counters
- Granite Counters
- Open Floorplan
- Recessed Lighting
- Sunken Living Room
- Unfurnished
Laundry Features
- Dryer Included
- Gas Dryer Hookup
- Individual Room
- Inside
- Washer Included
Levels
- Two
Living Area Source
- Assessor
Lockboxtype
- Supra
Lockboxversion
- Supra BT LE
Lot Features
- Back Yard
- Front Yard
- Landscaped
- Lawn
- Level with Street
- Level
- Sprinkler System
- Sprinklers In Front
- Sprinklers In Rear
- Sprinklers Timer
- Yard
Middle School
- ELRACH
Middleorjuniorschool
- El Rancho Charter
Parcel Number
- 35428106
Parking Features
- Direct Garage Access
- Driveway
- Garage
- Garage Faces Front
- Garage - Single Door
- Garage - Two Door
- Garage Door Opener
Patio And Porch Features
- Concrete
Pool Features
- Private
- Filtered
- Heated
- Gas Heat
- In Ground
- Lap
- Permits
- Pool Cover
Property Type
- Single Family Residence
Property Condition
- Turnkey
Road Frontage Type
- City Street
Road Surface Type
- Paved
Roof
- Concrete
- Tile
School District
- Orange Unified
Security Features
- Carbon Monoxide Detector(s)
- Security System
- Smoke Detector(s)
Sewer
- Public Sewer
- Sewer Paid
Spa Features
- Private
- Heated
- In Ground
Subdivision Name Other
- Summit Springs (SMSP)
Utilities
- Cable Available
- Electricity Connected
- Natural Gas Connected
- Sewer Connected
- Water Connected
View
- City Lights
- Hills
- Mountain(s)
Virtual Tour Url
- https://www.zillow.com/view-imx/3efabb0b-d3f9-411e-befe-23bc37791b69?setAttribution=mls&wl=true&initialViewType=pano&utm_source=dashboard
Water Source
- Public
Window Features
- Blinds
- Double Pane Windows
- Shutters
Year Built
- 1990
Year Built Source
- Assessor
