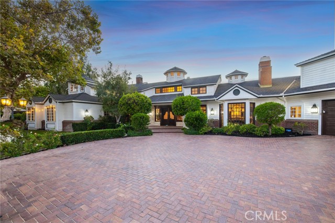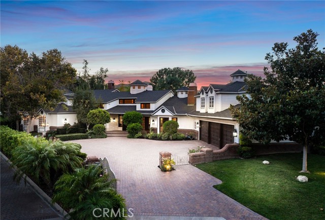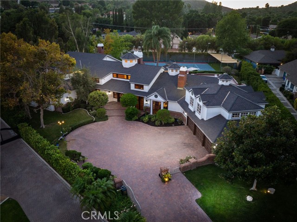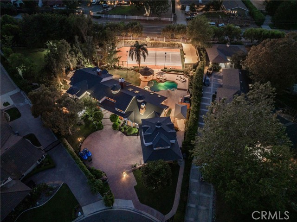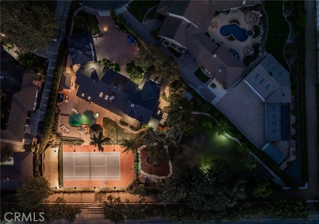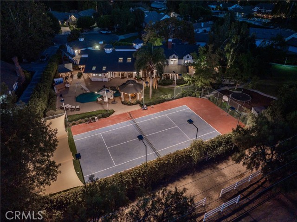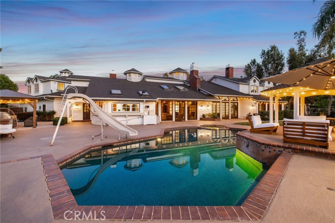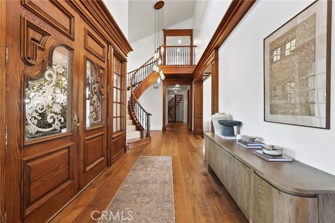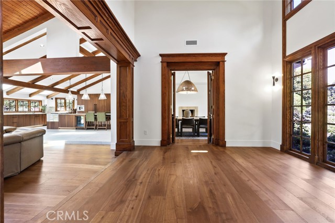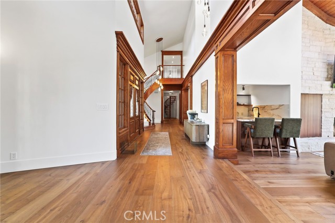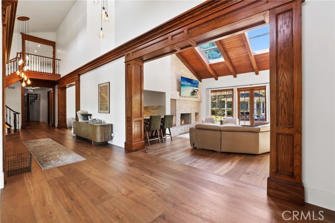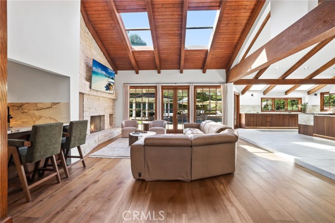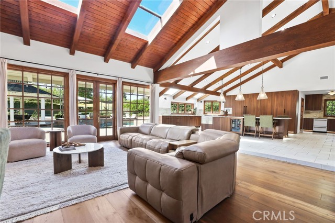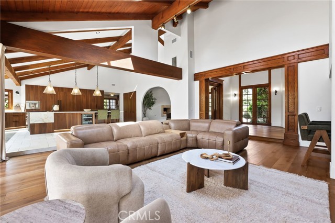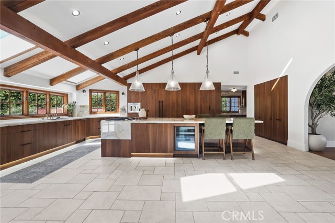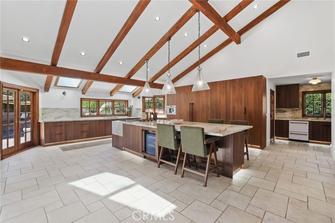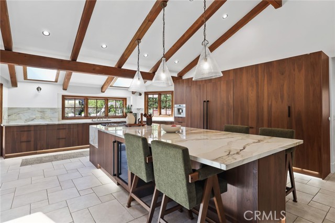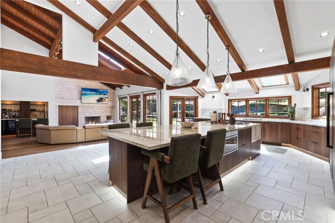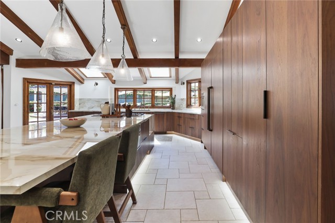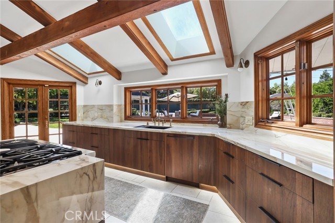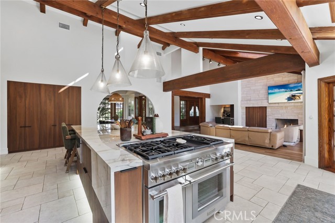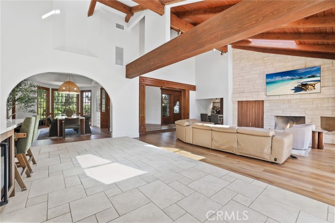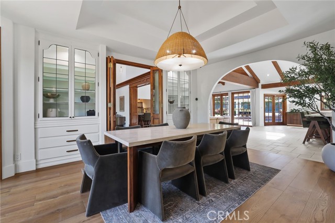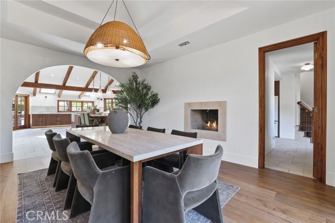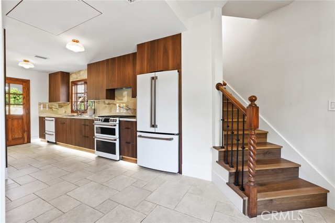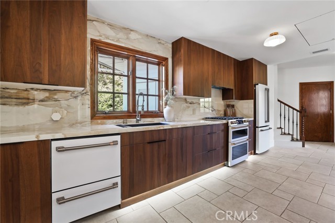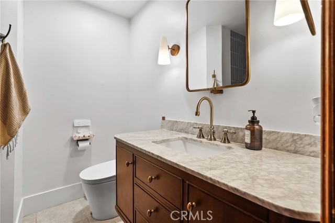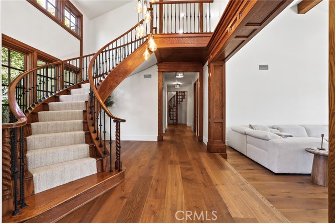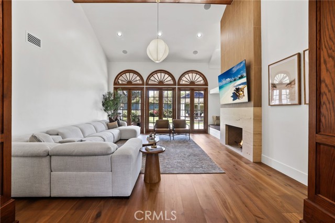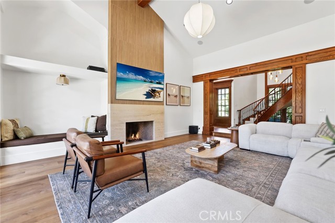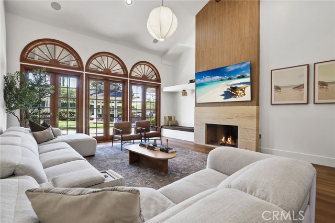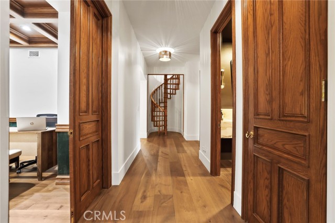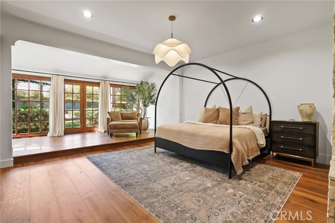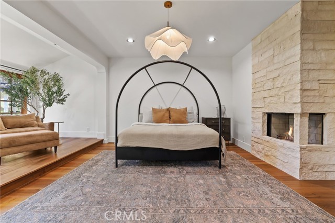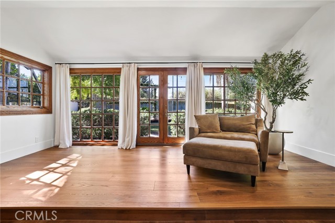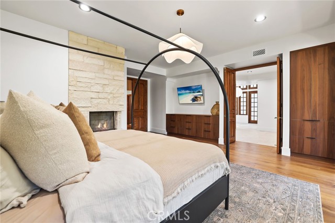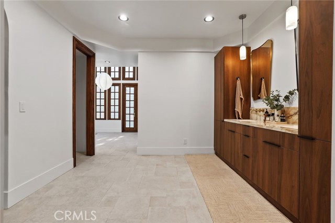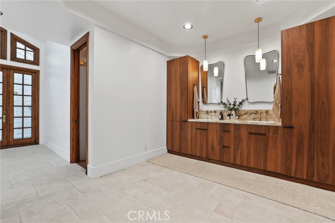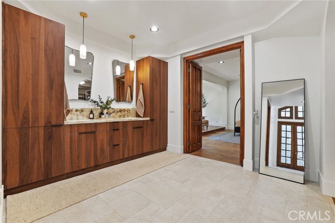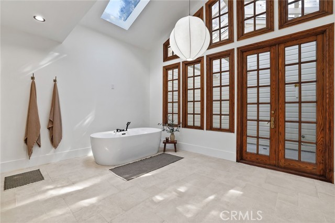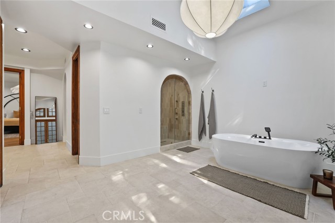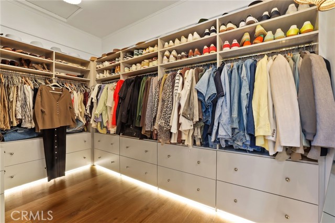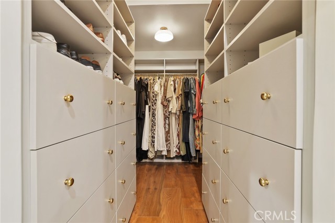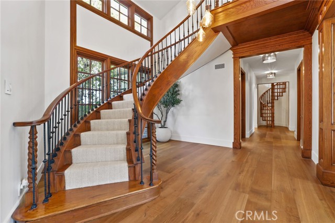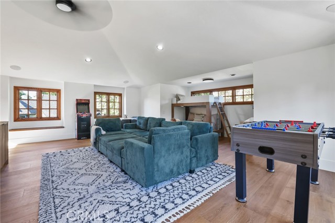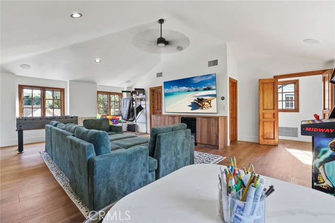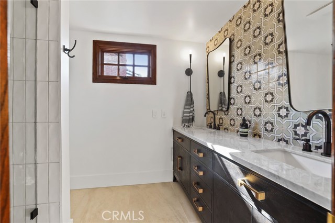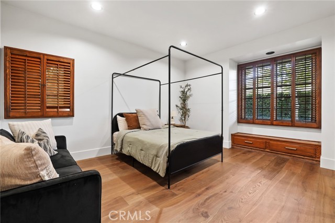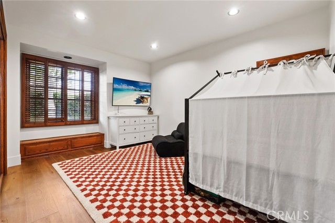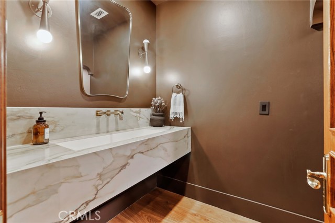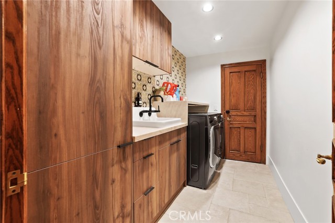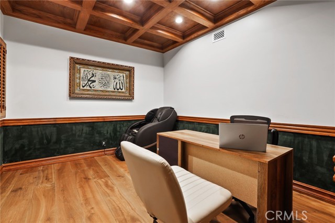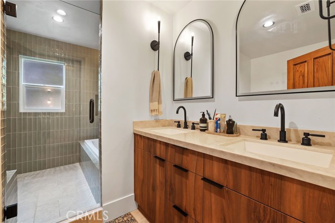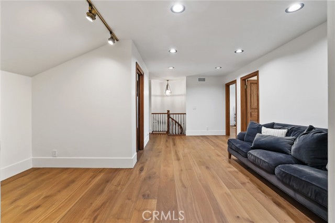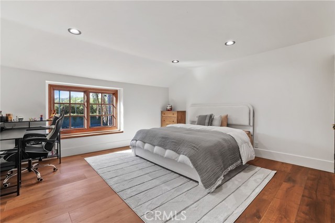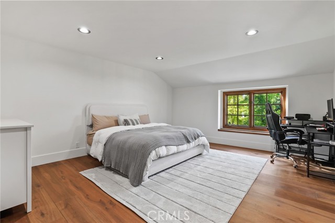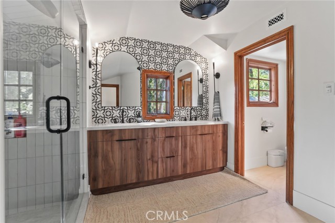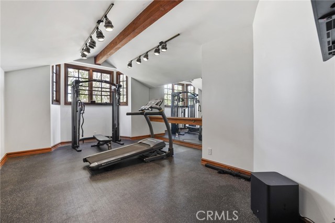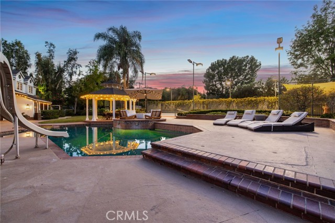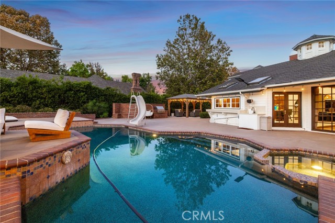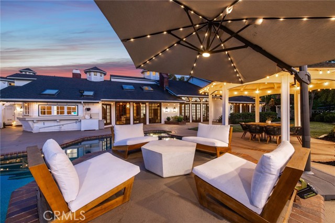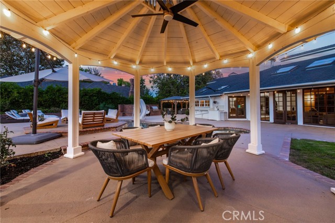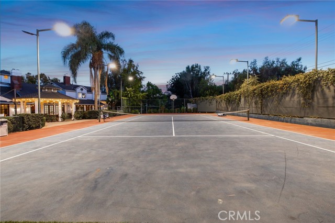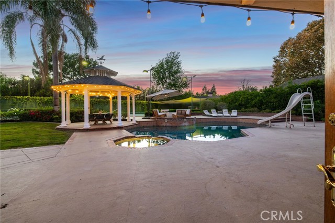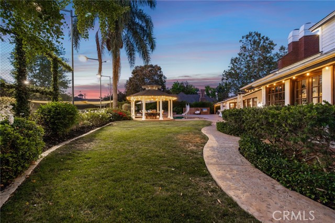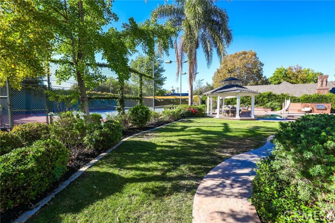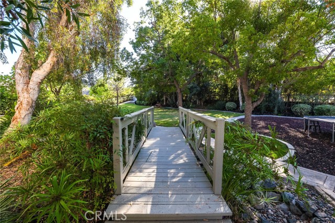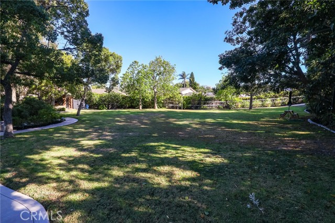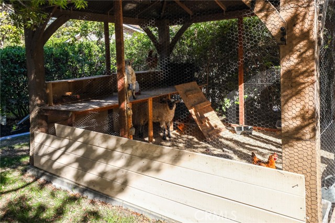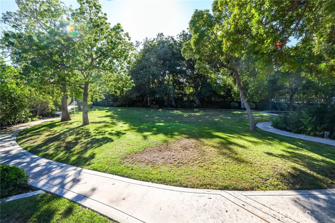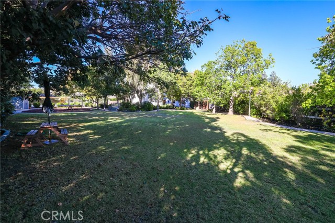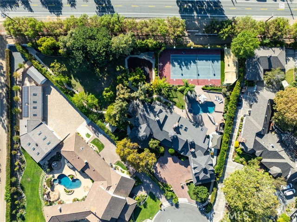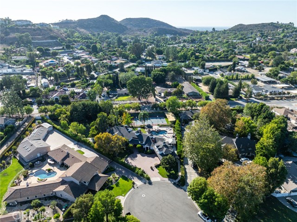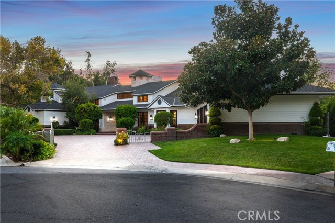752 Rodeo Drive, Orange Park Acres, CA 92869
- MLS#: OC25227489 ( Single Family Residence )
- Street Address: 752 Rodeo Drive
- Viewed: 11
- Price: $4,995,500
- Price sqft: $710
- Waterfront: No
- Year Built: 1982
- Bldg sqft: 7032
- Bedrooms: 7
- Total Baths: 6
- Full Baths: 5
- 1/2 Baths: 1
- Garage / Parking Spaces: 3
- Days On Market: 102
- Acreage: 1.00 acres
- Additional Information
- County: ORANGE
- City: Orange Park Acres
- Zipcode: 92869
- Subdivision: Other (othr)
- District: Orange Unified
- Elementary School: PANORA
- High School: ELMOD
- Provided by: Home Offer Real Estate
- Contact: Spencer Spencer

- DMCA Notice
-
DescriptionDiscover The Ranch on Rodeo Drive where equestrian tranquility meets ultimate luxury living! This extraordinary estate nestled in the prestigious community of Orange Park Acres offers the perfect balance of privacy, elegance, and modern sophistication. Privately gated on cul de sac with a full acre lot, the 7 bedroom, 5.5 bathroom estate spans over 7,000 sq. ft. of exquisitely reimagined living space, blending timeless details with cutting edge design. Enter through grand double doors into soaring vaulted ceilings, dramatic exposed beams, and walls of glass that fill the interiors with beautiful natural light. Imported Spanish travertine, European oak floors, and Belgium crafted walnut cabinetry showcase the finest materials sourced from around the world. The chefs kitchen is a true showpieceanchored by European stone counters, sleek custom cabinetry, and a full suite of Custom Thermador professional appliances, including a Pro Grand range and dual built in refrigerators. Vaulted beam ceilings complement the custom oak cabinetry, while a hidden butlers kitchen with Caf appliances provides seamless entertaining and effortless preparation. Multiple living and dining areas flow with ease, highlighted by a dramatic single slab travertine fireplace imported from Spain. The primary suite is a private retreat, complete with multiple walk in closets featuring custom built ins and a spa inspired bath with a floating soaking tub. A one of a kind atrium inside the primary bath offers endless possibilities: transform it into a wellness room with a sauna, cold plunge, or yoga studiobathed in natural light year round! Additional amenities include your own dedicated gym, private home office, a spacious bonus room or private movie theater with a full bath, and a full EV charging station. The thoughtful layout ensures the home feels inviting and functional, yet never overwhelmingdesigned to live as a true family estate. Outdoors, the estate transforms into a private resort: a sparkling pool and spa, full size tennis court, shaded gazebo, animal coupe and manicured lawns designed for entertaining. With equestrian zoning and a private gate offering direct access to the horse trail behind the property, this estate delivers a rare opportunity to pair world class luxury with the tranquility of country living. Suburban living with close proximity to all Orange County has to offer this is truly a generational ranch that may never hit the market ever again!
Property Location and Similar Properties
Contact Patrick Adams
Schedule A Showing
Features
Accessibility Features
- 32 Inch Or More Wide Doors
Appliances
- 6 Burner Stove
- Barbecue
- Built-In Range
- Convection Oven
- Dishwasher
- Double Oven
- ENERGY STAR Qualified Appliances
- Free-Standing Range
- Freezer
- Disposal
- High Efficiency Water Heater
- Ice Maker
- Microwave
- Refrigerator
- Water Heater
- Water Line to Refrigerator
Architectural Style
- Cape Cod
- Traditional
Assessments
- Unknown
Association Fee
- 0.00
Commoninterest
- None
Common Walls
- No Common Walls
Cooling
- Central Air
- Dual
Country
- US
Days On Market
- 32
Eating Area
- Area
- Separated
Electric
- 220 Volts in Garage
- 220 Volts
Elementary School
- PANORA
Elementaryschool
- Panorama
Fireplace Features
- Living Room
Flooring
- Tile
- Wood
Foundation Details
- Slab
Garage Spaces
- 3.00
High School
- ELMOD2
Highschool
- El Modena
Interior Features
- 2 Staircases
- Bar
- Beamed Ceilings
- Built-in Features
- Crown Molding
- Furnished
- High Ceilings
- Home Automation System
- In-Law Floorplan
- Open Floorplan
- Pantry
- Recessed Lighting
- Stone Counters
- Two Story Ceilings
- Wet Bar
- Wired for Sound
- Wood Product Walls
Laundry Features
- Individual Room
- Laundry Chute
Levels
- Two
Living Area Source
- Assessor
Lockboxtype
- Call Listing Office
Lot Features
- 0-1 Unit/Acre
- Agricultural
- Cul-De-Sac
- Horse Property
- Landscaped
- Ranch
- Sprinklers Drip System
Other Structures
- Gazebo
- Sport Court Private
- Tennis Court Private
Parcel Number
- 37941205
Parking Features
- Direct Garage Access
- Driveway - Brick
- Garage - Three Door
- Gated
- Oversized
Patio And Porch Features
- Cabana
Pool Features
- Private
- Gas Heat
Property Type
- Single Family Residence
Property Condition
- Turnkey
- Updated/Remodeled
Road Frontage Type
- City Street
Road Surface Type
- Paved
School District
- Orange Unified
Security Features
- Automatic Gate
- Security System
Sewer
- Public Sewer
Spa Features
- Private
Subdivision Name Other
- Orange Park Acres
Utilities
- Cable Connected
- Electricity Connected
- Natural Gas Connected
- Sewer Connected
- Water Connected
View
- None
Views
- 11
Virtual Tour Url
- https://my.matterport.com/show/?m=Wwes8YqnRMn
Water Source
- Public
Window Features
- Bay Window(s)
- Double Pane Windows
- Wood Frames
Year Built
- 1982
Year Built Source
- Public Records
