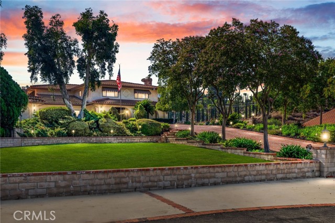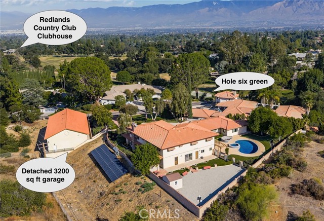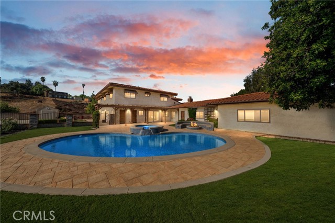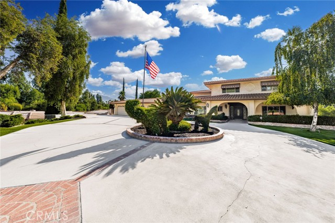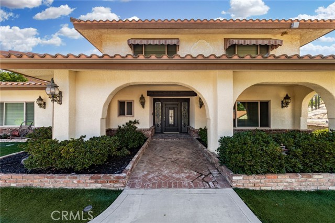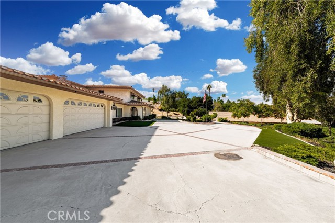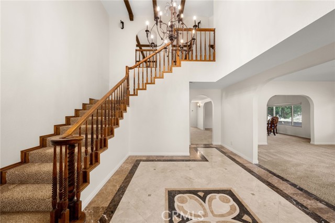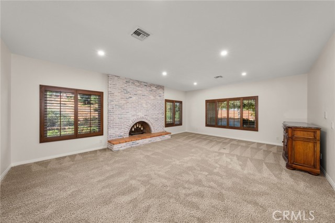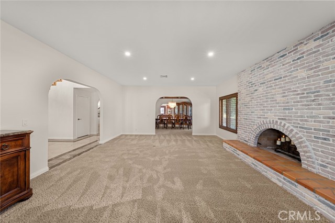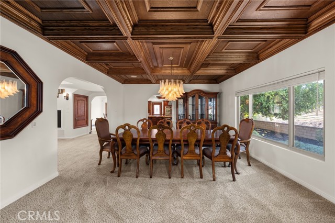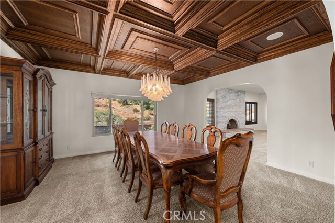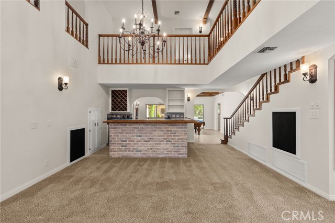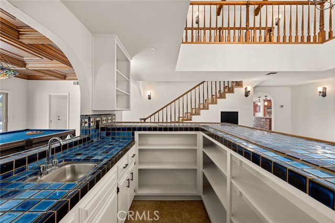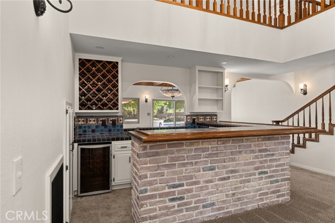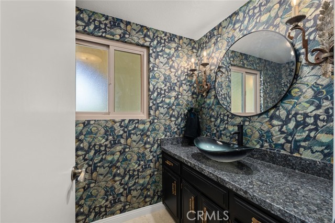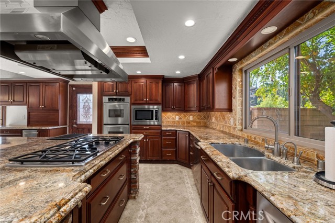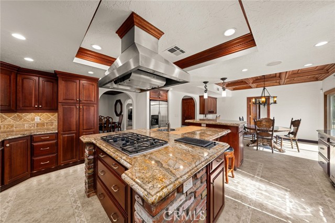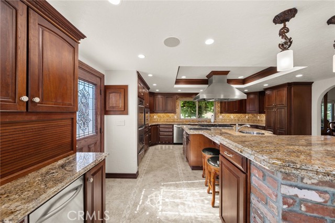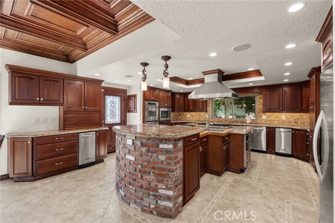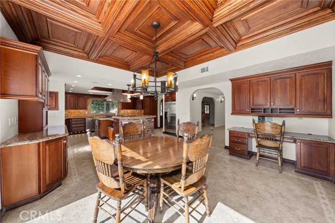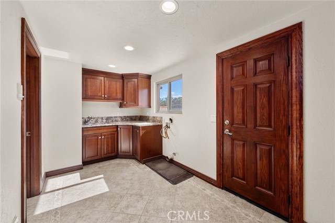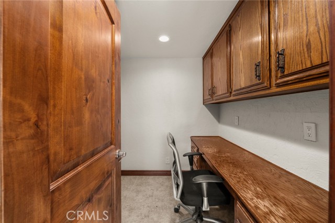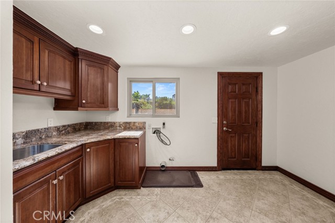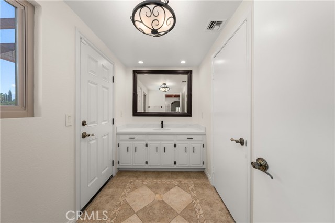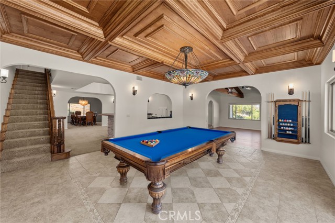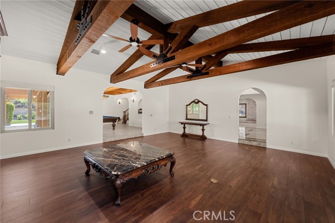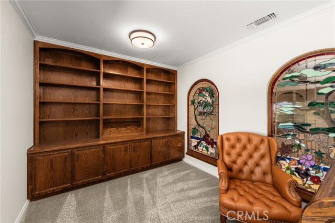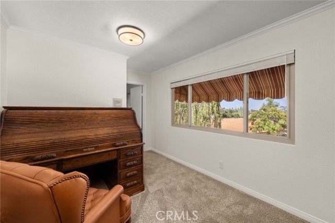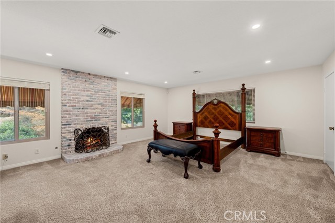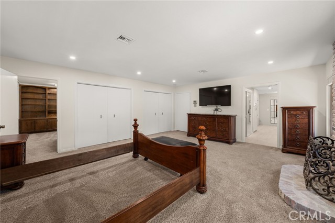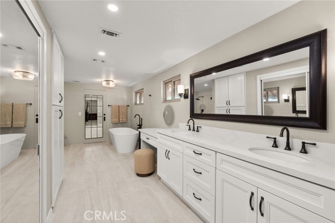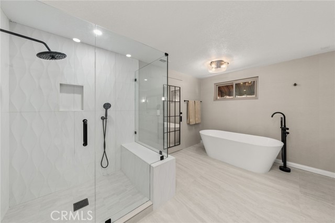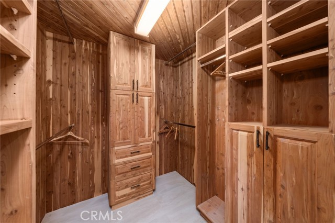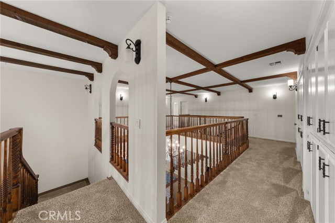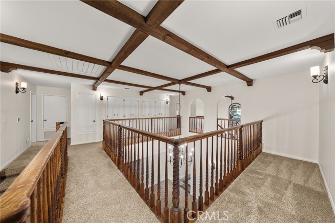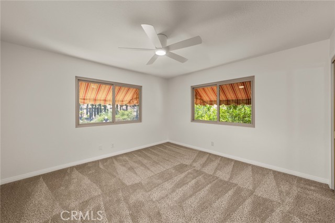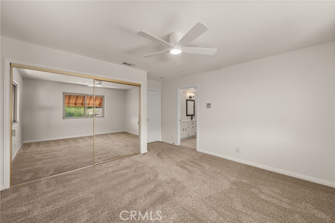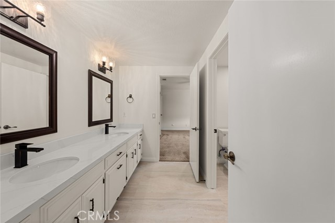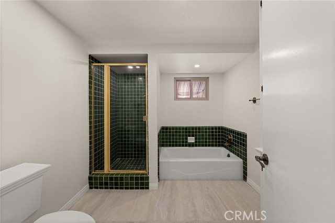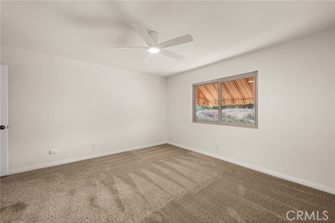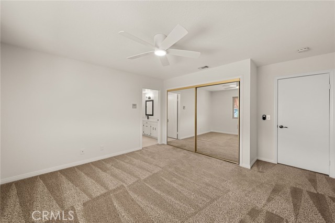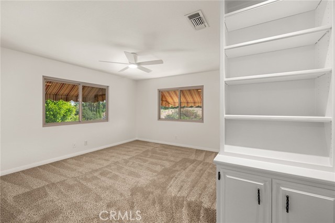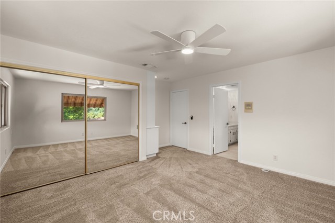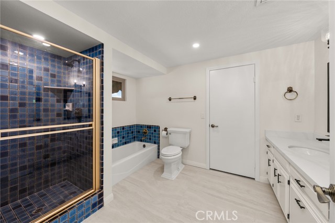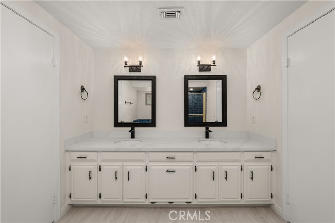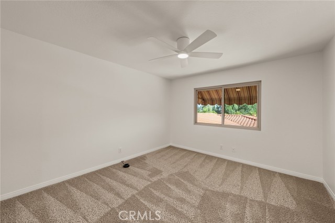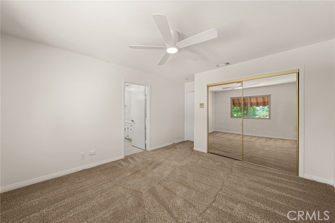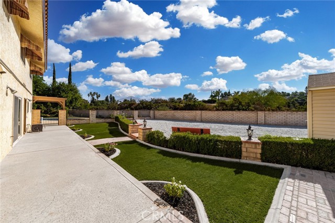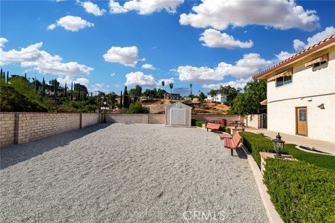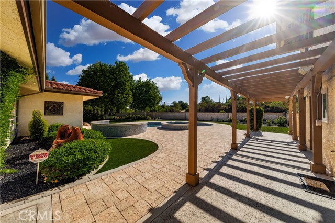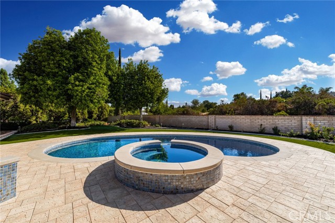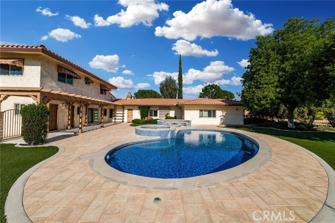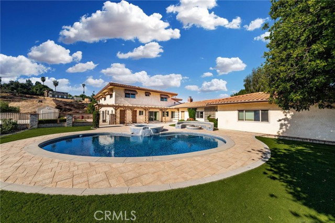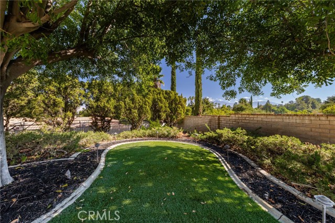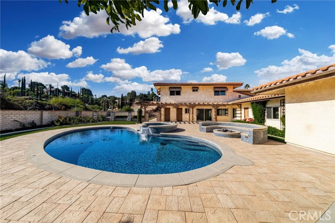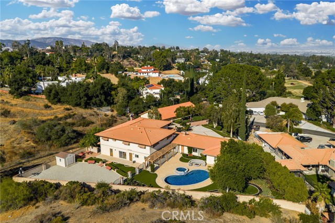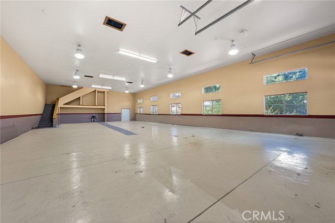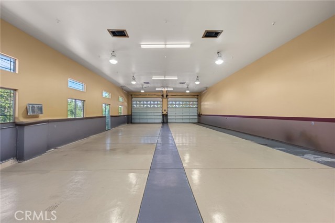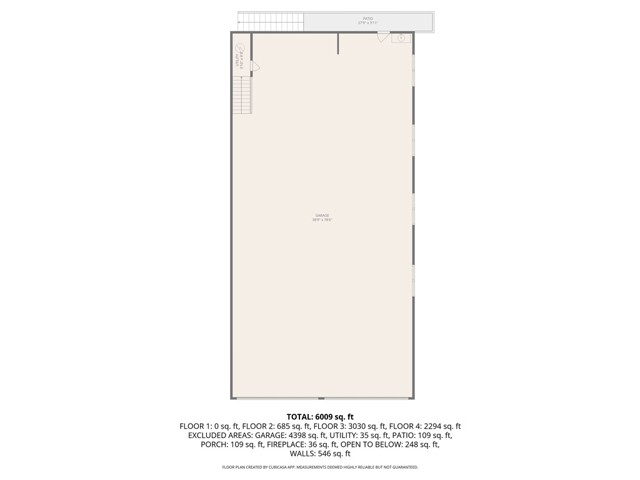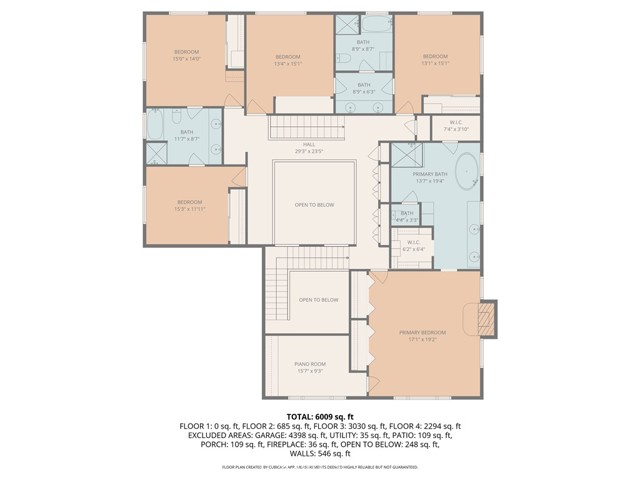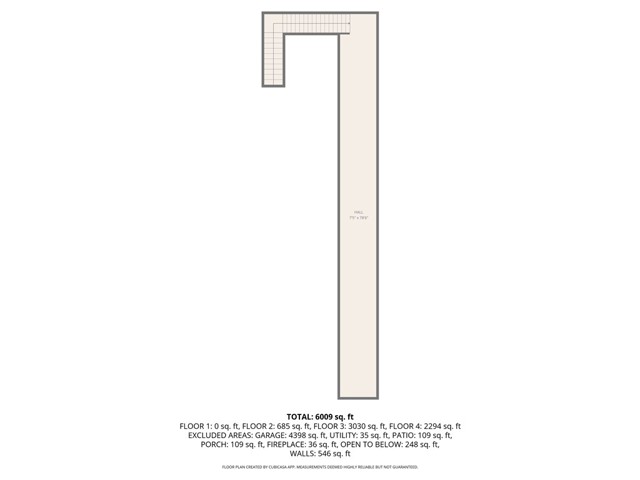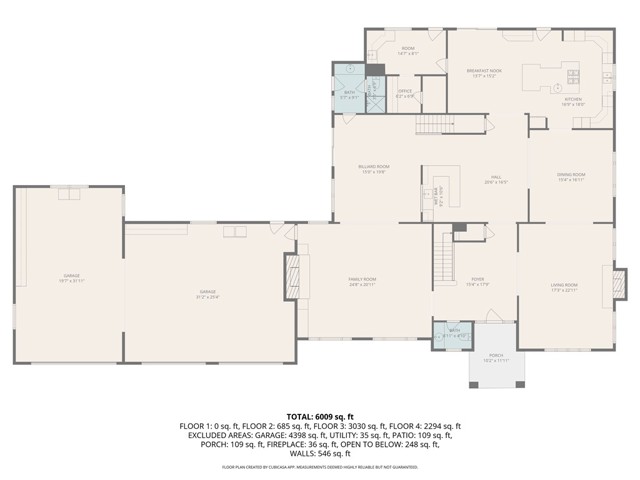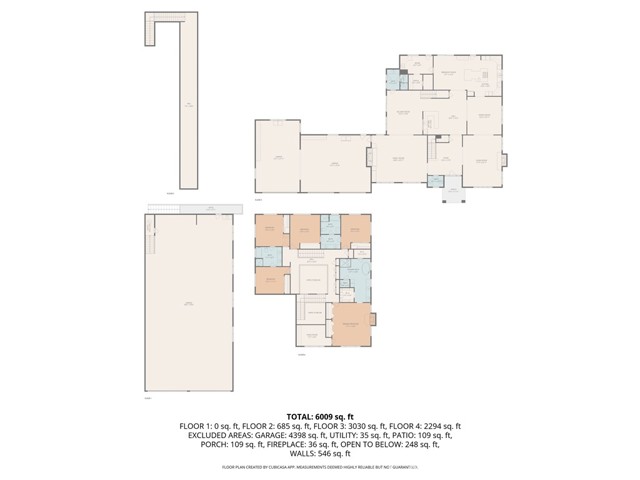1922 Country Club Lane, Redlands, CA 92373
- MLS#: IG25225792 ( Single Family Residence )
- Street Address: 1922 Country Club Lane
- Viewed: 3
- Price: $2,497,000
- Price sqft: $447
- Waterfront: Yes
- Wateraccess: Yes
- Year Built: 1983
- Bldg sqft: 5581
- Bedrooms: 5
- Total Baths: 6
- Full Baths: 3
- 1/2 Baths: 1
- Garage / Parking Spaces: 48
- Days On Market: 105
- Acreage: 1.14 acres
- Additional Information
- County: SAN BERNARDINO
- City: Redlands
- Zipcode: 92373
- District: Redlands Unified
- Elementary School: MARIPO
- Middle School: MOORE
- High School: REEAVA
- Provided by: Shaw Real Estate Brokers
- Contact: JOSEPH JOSEPH

- DMCA Notice
-
DescriptionSouth Redlands five bedroom pool home with an attached seven car garage, detached 3200 square foot garage, and over 5500 square feet of living space on a nearly 50K square foot lot just a chip away from the green at Redlands Country Club hole six! When you approach the home, you are greeted by a sizable circular driveway at the top of the private street that is Country Club Lane. You enter the home into the formal front foyer, which features the first staircase and vaulted ceilings. This well lit space displays stained glass pieces from local artist, Tom Medlicott. The entry is flanked by two living areas, a formal living room and a family room with an exposed beam ceiling; both of which feature large fireplaces. The family room, which has a direct access into the attached seven car garage (fully finished with tile flooring and a built in air compressor), opens up into the game room. That flows right into the center of the home, where you'll find a full sized wet bar and a second set of stairs. This space at the center of the home opens up to the second story interior balcony. Opposite the game room is a formal dining area, with direct access into the kitchen. It's generous layout features tremendous counter space, two dishwashers, a double oven, gas cooktop, wine fridge, prep sink, and plenty of storage. There is also an eat in dining area with a slider leading out into the back yard. Windows and doors throughout the home have been upgraded. Off of the kitchen, you'll find a large laundry room with additional counter space, a separate sink, more cabinets, and a small built in office area. Heading outside, the pool and spa with a glass mosaic finish serve as the centerpiece of the yard, which also has a gas fire pit and low maintenance landscaping features. Five bedrooms are upstairs, including the primary suite. A newly renovated bathroom features a sizable dual vanity with a make up counter, a soaking tub, walk in shower, and a separate toilet room. The other bathrooms have been recently upgraded as well with new counters, fixtures, flooring, and lighting. There is a private office space off of the primary bedroom. Heading back outside, the exterior garage space is as impressive as the home. One of the largest private garages in Redlands, this is perfect for your car collection, the ultimate home gym or workshop, multiple class A RVs, or all of the above. Excellent Redlands Schools.
Property Location and Similar Properties
Contact Patrick Adams
Schedule A Showing
Features
Accessibility Features
- None
Additional Parcels Description
- 0294133510000
Appliances
- 6 Burner Stove
- Dishwasher
- Double Oven
- Freezer
- Gas Water Heater
- Ice Maker
- Microwave
- Refrigerator
- Water Line to Refrigerator
Architectural Style
- Traditional
Assessments
- Special Assessments
Association Fee
- 0.00
Commoninterest
- None
Common Walls
- No Common Walls
Construction Materials
- Concrete
- Drywall Walls
Cooling
- Central Air
- Whole House Fan
- Zoned
Country
- US
Door Features
- Sliding Doors
Eating Area
- Dining Room
- In Kitchen
Electric
- Standard
Elementary School
- MARIPO
Elementaryschool
- Mariposa
Exclusions
- personal property
Fencing
- Block
- Chain Link
- Excellent Condition
- Wrought Iron
Fireplace Features
- Family Room
- Game Room
- Primary Bedroom
- Outside
- Masonry
Flooring
- Carpet
- Tile
- Vinyl
Foundation Details
- Slab
Garage Spaces
- 40.00
Heating
- Central
- Zoned
High School
- REEAVA
Highschool
- Redlands East Valley
Interior Features
- 2 Staircases
- Attic Fan
- Bar
- Ceiling Fan(s)
- Granite Counters
- High Ceilings
- Intercom
- Pantry
- Vacuum Central
- Wet Bar
- Wired for Sound
Laundry Features
- Individual Room
Levels
- Two
Living Area Source
- Assessor
Lockboxtype
- None
Lot Features
- 0-1 Unit/Acre
- Close to Clubhouse
- Front Yard
- Lot Over 40000 Sqft
- Sprinkler System
- Sprinklers In Front
- Sprinklers In Rear
- Sprinklers Timer
Middle School
- MOORE
Middleorjuniorschool
- Moore
Other Structures
- Second Garage
- Second Garage Detached
Parcel Number
- 0294133530000
Parking Features
- Direct Garage Access
- Driveway
- Concrete
- Garage
- Garage Faces Front
- Oversized
- RV Access/Parking
- RV Covered
- RV Garage
Pool Features
- Private
- Heated
- Gas Heat
- In Ground
Property Type
- Single Family Residence
Property Condition
- Turnkey
Road Frontage Type
- Private Road
Road Surface Type
- Paved
Roof
- Tile
School District
- Redlands Unified
Security Features
- Carbon Monoxide Detector(s)
- Security System
- Smoke Detector(s)
- Wired for Alarm System
Sewer
- Conventional Septic
Spa Features
- Private
- In Ground
Uncovered Spaces
- 8.00
Utilities
- Cable Available
- Electricity Connected
- Natural Gas Connected
- Sewer Not Available
- Water Connected
View
- Mountain(s)
- Neighborhood
Virtual Tour Url
- https://1-sv.aryeo.com/sites/pnkgbrw/unbranded
Water Source
- Public
Window Features
- Double Pane Windows
Year Built
- 1983
Year Built Source
- Public Records
