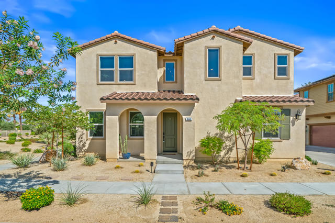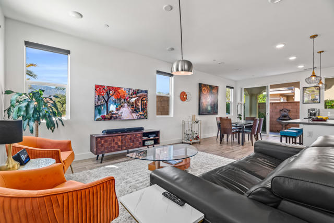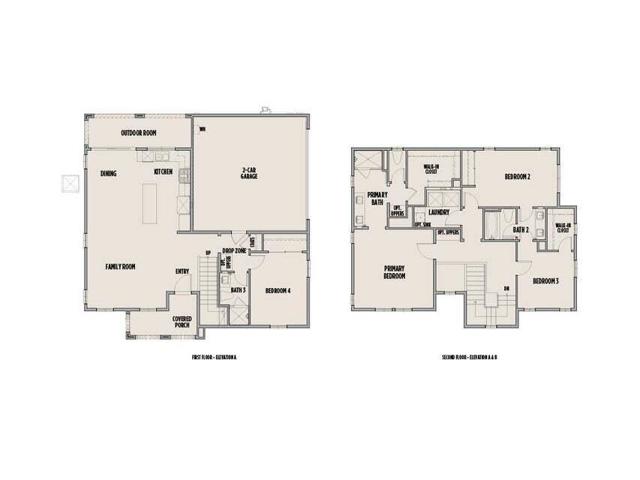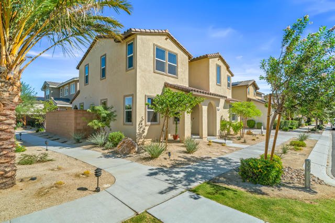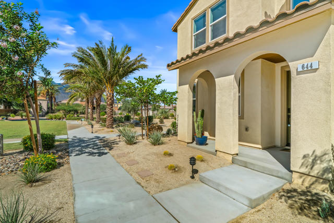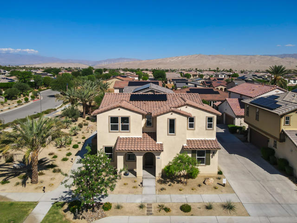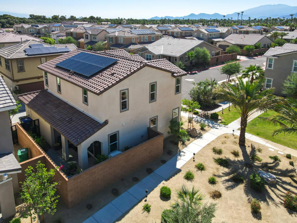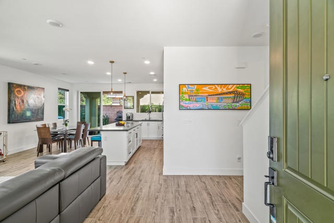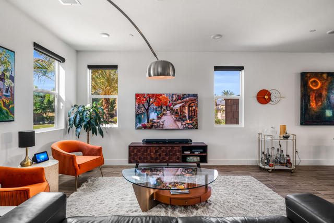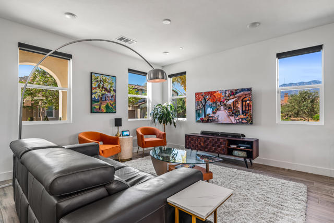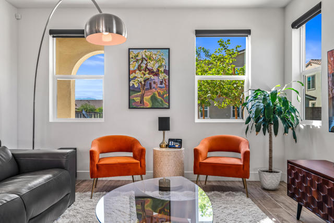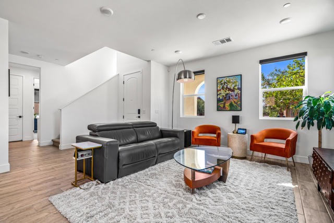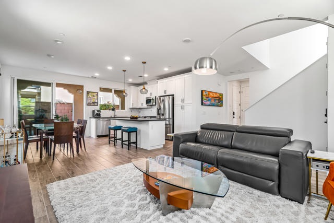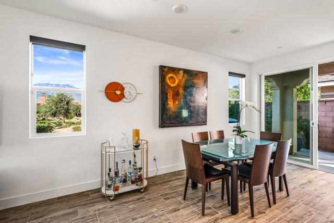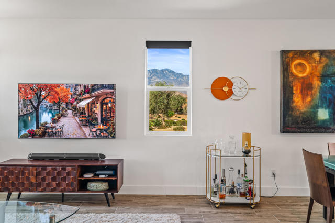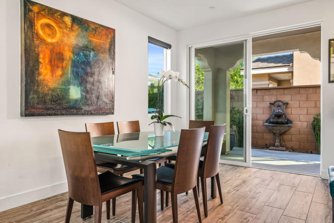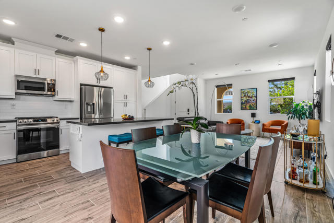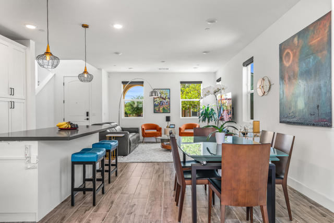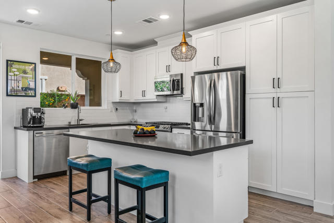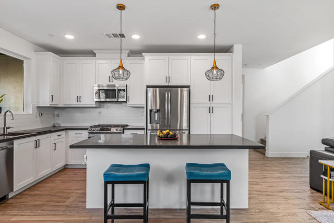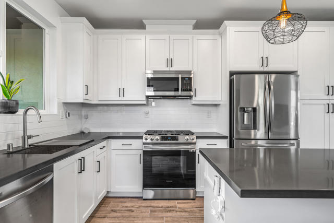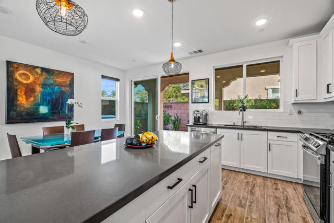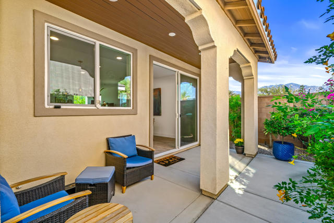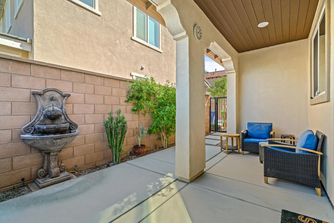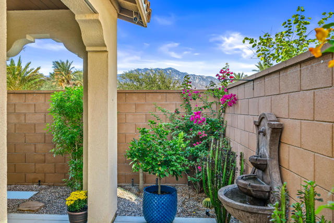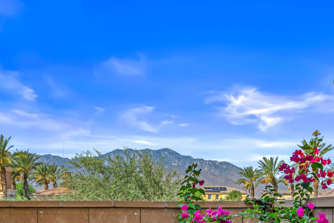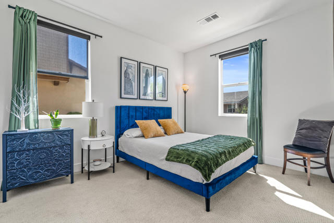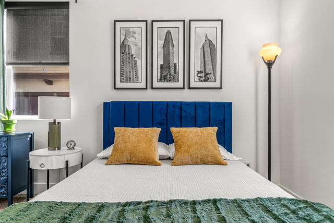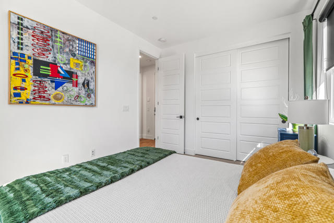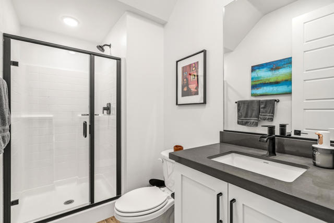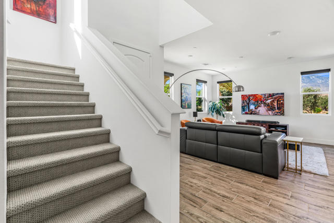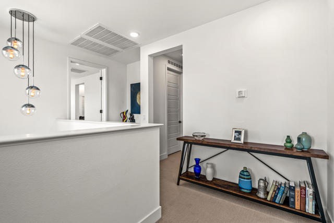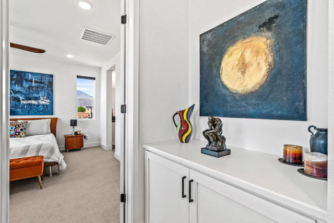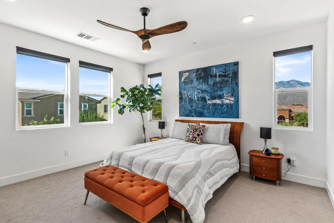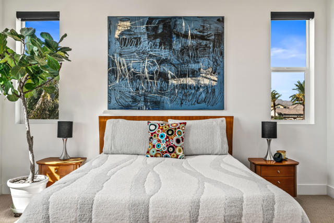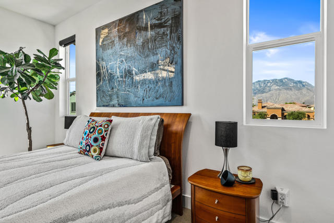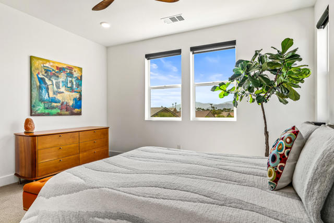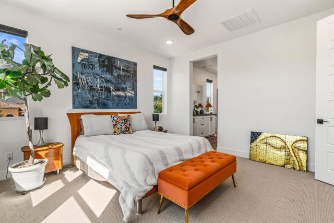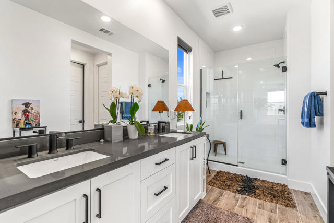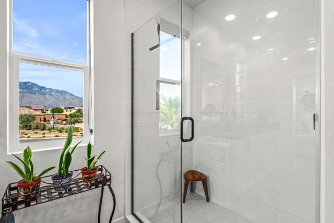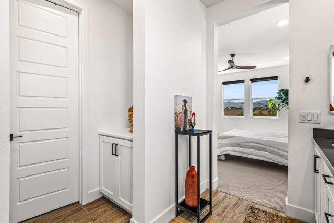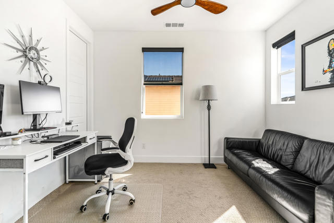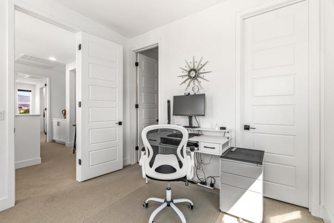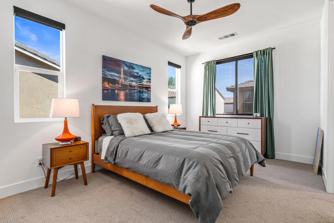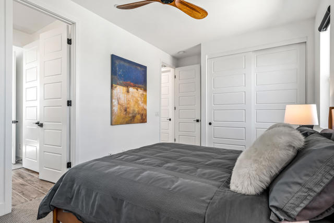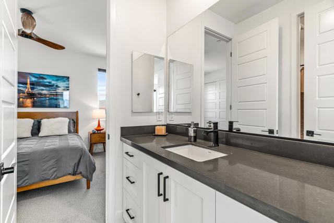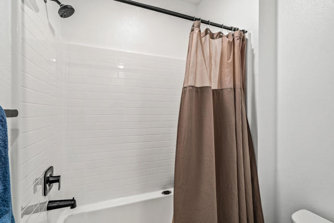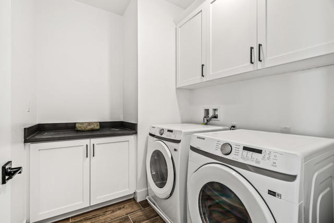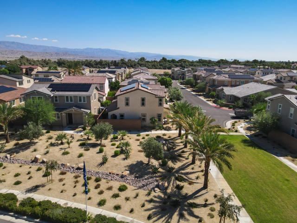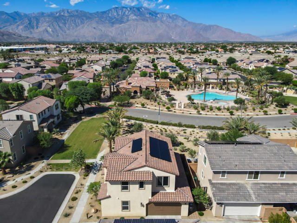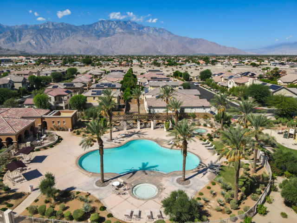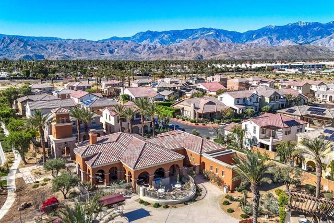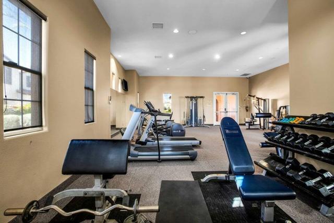644 Via Firenze, Cathedral City, CA 92234
- MLS#: 219136140PS ( Single Family Residence )
- Street Address: 644 Via Firenze
- Viewed: 1
- Price: $599,000
- Price sqft: $303
- Waterfront: No
- Year Built: 2023
- Bldg sqft: 1975
- Bedrooms: 4
- Total Baths: 3
- Full Baths: 3
- Garage / Parking Spaces: 2
- Days On Market: 15
- Additional Information
- County: RIVERSIDE
- City: Cathedral City
- Zipcode: 92234
- Subdivision: Campanile
- Provided by: Equity Union
- Contact: Gregory Gregory

- DMCA Notice
-
DescriptionA beautifully styled home, offered at an amazing value, located in the desirable gated community of Campanile: conveniently located near shopping, dining, schools, and just minutes from downtown Palm Springs and its airport. This highly upgraded and energy efficient detached home built in 2023 is situated on a premium lot and features 4 bedrooms with 3 baths with nearly 2,000 sq ft of living space on two levels, with spectacular panoramic mountain vistas from most rooms. Pride of ownership is evident throughout this meticulously maintained home which stills feels brand new. On the ground floor, a covered porch leads to an entryway with stairs to the upper floor and access to the main living area boasting an open concept layout, high ceilings, porcelain tile floors, multiple windows which provides beautiful natural light, a kitchen with modern shaker style cabinetry, a large island with quartz slab countertop & stainless steel appliances perfect for hosting family and entertaining guests. The main floor offers a 4th bedroom and bath with extra privacy for guests, or could function as a primary bedroom if preferred, or home office.Upstairs, you will find a large primary suite with a generous walk in closet & a spa like en suite bathroom with dual sinks & tiled walk in shower, two secondary bedrooms (one with a walk in closet) which share a Jack and Jill bathroom, with a combination tub/shower along with a spacious laundry room with storage. The current owners spent over $17,000 on interior and exterior upgrades beyond the builder's upgrades, such as custom window treatment in all rooms (power and manual), designer light fixtures & fans, as well as hanging storage racks in the double attached garage. Outdoors awaits a low maintenance landscaped private yard with an enlarged concrete slab, pea gravel, pavers, irrigation system and gas hook up for the barbecue grill as well as an elegant and soothing Mediterranean design stone fountain. Enjoy additional peace of mind and big savings with many energy efficient features throughout the home with all new systems including a fully paid and owned solar system ($21,000), a tank less water heater and recessed lighting. Not convinced yet? Residents at Campanile enjoy resort style amenities, including a community pool/ spa, clubhouse, fitness center, well maintained green spaces & reasonable monthly HOA dues, which include cable & internet. Furnishings can be purchased outside of escrow. Call for a private viewing.
Property Location and Similar Properties
Contact Patrick Adams
Schedule A Showing
Features
Appliances
- Gas Range
- Microwave
- Water Line to Refrigerator
- Refrigerator
- Disposal
- Dishwasher
- Tankless Water Heater
Architectural Style
- Mediterranean
Assessments
- CFD/Mello-Roos
Association Amenities
- Barbecue
- Recreation Room
- Pet Rules
- Playground
- Gym/Ex Room
- Clubhouse
- Cable TV
Association Fee
- 318.00
Association Fee Frequency
- Monthly
Builder Model
- Plan 2
Builder Name
- Williams Home
Carport Spaces
- 0.00
Construction Materials
- Stucco
Cooling
- Electric
- Central Air
Country
- US
Door Features
- Sliding Doors
Eating Area
- Dining Room
- In Living Room
- Breakfast Counter / Bar
Exclusions
- All contents unless negotiated outside of escrow
Fencing
- Block
Flooring
- Carpet
- Tile
Foundation Details
- Slab
Garage Spaces
- 2.00
Heating
- Central
- Forced Air
- Natural Gas
Inclusions
- All existing appliances as presented plus solar system
- all custom lighting and window treatments.
Interior Features
- Built-in Features
- Storage
- Recessed Lighting
- Open Floorplan
- High Ceilings
Laundry Features
- Individual Room
- Upper Level
Levels
- Two
Living Area Source
- Assessor
Lockboxtype
- None
Lot Features
- Sprinkler System
- Sprinklers Timer
- Planned Unit Development
Parcel Number
- 670520042
Parking Features
- Assigned
- Garage Door Opener
- Guest
Patio And Porch Features
- Covered
- Enclosed
- Concrete
Pool Features
- Gunite
- In Ground
- Community
Property Type
- Single Family Residence
Roof
- Tile
Security Features
- Card/Code Access
- Gated Community
- Fire Sprinkler System
- Security Lights
Spa Features
- Community
- Heated
- Gunite
- In Ground
Subdivision Name Other
- Campanile
Uncovered Spaces
- 0.00
Utilities
- Cable Available
View
- Mountain(s)
- Pool
- Panoramic
- Park/Greenbelt
Window Features
- Low Emissivity Windows
- Screens
- Double Pane Windows
Year Built
- 2023
Year Built Source
- Assessor
