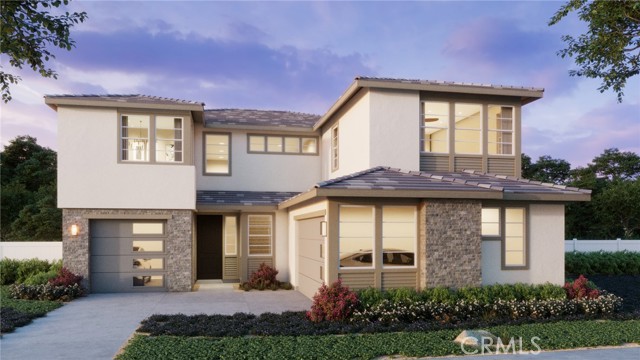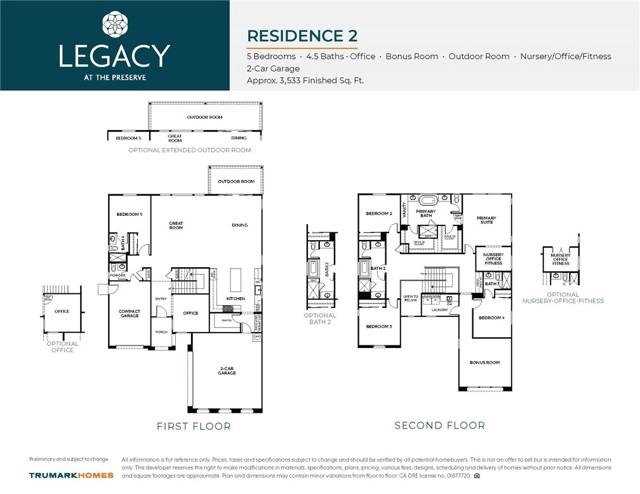16655 Terra Seca Avenue, Chino, CA 91708
- MLS#: OC25229709 ( Single Family Residence )
- Street Address: 16655 Terra Seca Avenue
- Viewed: 3
- Price: $1,199,990
- Price sqft: $340
- Waterfront: No
- Year Built: 2025
- Bldg sqft: 3533
- Bedrooms: 5
- Total Baths: 5
- Full Baths: 4
- 1/2 Baths: 1
- Garage / Parking Spaces: 5
- Days On Market: 79
- Additional Information
- County: SAN BERNARDINO
- City: Chino
- Zipcode: 91708
- District: Chino Valley Unified
- Provided by: Trumark Construction Services Inc
- Contact: Diana Diana

- DMCA Notice
-
DescriptionMove in by November 2025, this spacious home offers 5 beds, 4.5 baths, a 3 car garage, flex and bonus rooms, a California room, and formal dining. The farmhouse style design includes upgraded flooring and an inviting kitchen appliances include 36" gas cooktop, wall oven/microwave combo, under cabinet hood, and dishwasher. Located in the sought after Preserve Masterplan dont miss this opportunity! The Builder, Trumark Homes, is offering limited end of the year incentives. Give us a call today!
Property Location and Similar Properties
Contact Patrick Adams
Schedule A Showing
Features
Appliances
- Dishwasher
- Electric Water Heater
- Gas Cooktop
- Microwave
Architectural Style
- See Remarks
Assessments
- Special Assessments
Association Amenities
- Pool
- Spa/Hot Tub
- Fire Pit
- Barbecue
- Outdoor Cooking Area
- Picnic Area
- Playground
- Dog Park
- Sport Court
- Gym/Ex Room
- Clubhouse
- Banquet Facilities
- Recreation Room
- Meeting Room
- Management
Association Fee
- 157.00
Association Fee Frequency
- Monthly
Builder Name
- Trumark Homes
Commoninterest
- Planned Development
Common Walls
- No Common Walls
Construction Materials
- Stucco
Cooling
- Central Air
Country
- US
Days On Market
- 71
Eating Area
- Breakfast Counter / Bar
- Dining Room
Elementary School Other
- Legacy Academy
Entry Location
- Front
Fireplace Features
- Family Room
Flooring
- Tile
Foundation Details
- Slab
Garage Spaces
- 3.00
Green Energy Efficient
- Appliances
Green Energy Generation
- Solar
Heating
- Central
Inclusions
- Flex Room
Interior Features
- Open Floorplan
- Pantry
- Recessed Lighting
- Storage
- Wired for Data
Laundry Features
- Individual Room
- Upper Level
Levels
- Two
Lockboxtype
- None
Lot Features
- Back Yard
Middleorjuniorschoolother
- Legacy Academy
Parking Features
- Driveway
- Garage
- Tandem Covered
Patio And Porch Features
- Covered
- Patio
Pool Features
- Association
Property Type
- Single Family Residence
Property Condition
- Under Construction
Road Frontage Type
- City Street
Road Surface Type
- Privately Maintained
Roof
- Concrete
- Tile
School District
- Chino Valley Unified
Security Features
- Fire and Smoke Detection System
- Fire Sprinkler System
- Smoke Detector(s)
Sewer
- Public Sewer
Spa Features
- Association
Subdivision Name Other
- The Preserve
Uncovered Spaces
- 2.00
Utilities
- Cable Available
- Natural Gas Available
- Phone Available
- Sewer Available
- Water Available
View
- None
Water Source
- Public
Year Built
- 2025
Year Built Source
- Builder



