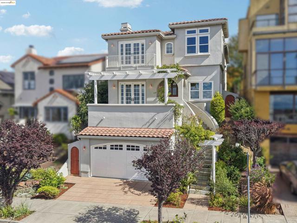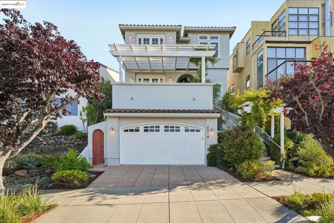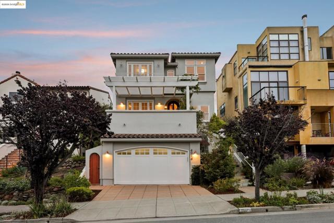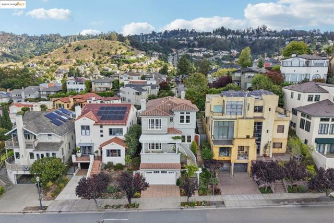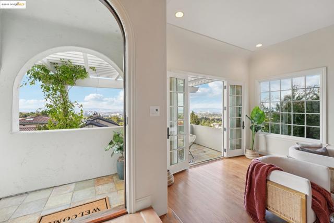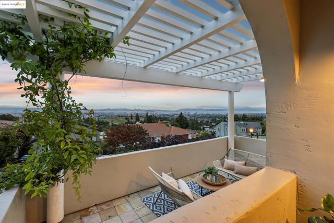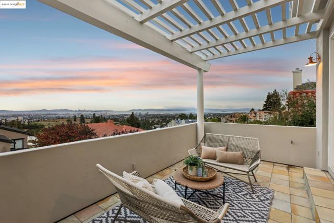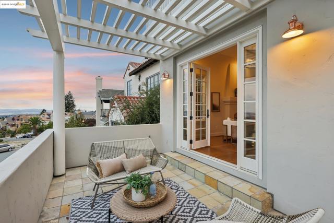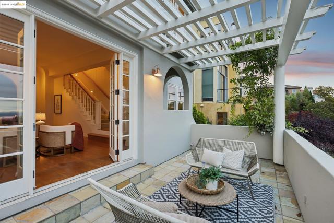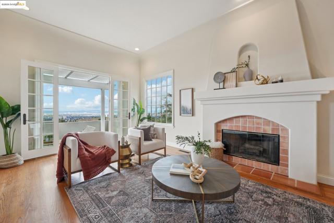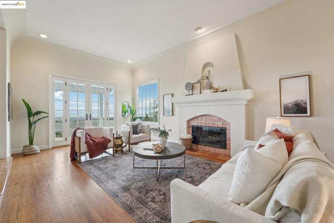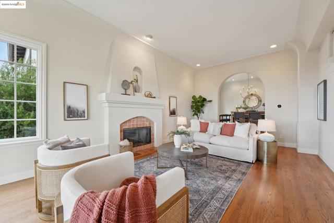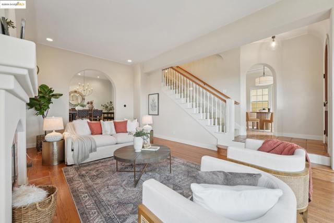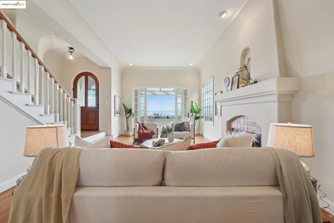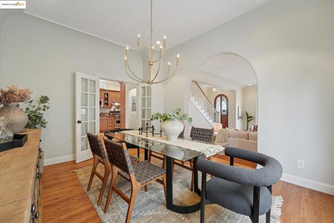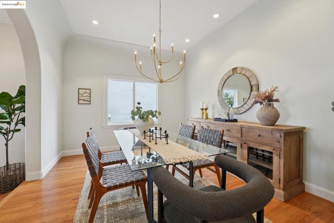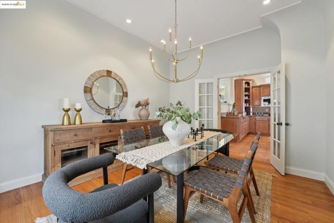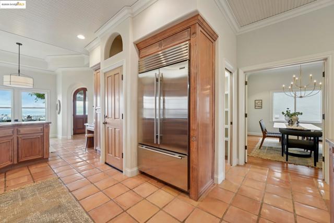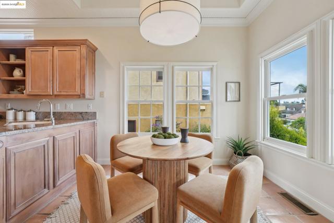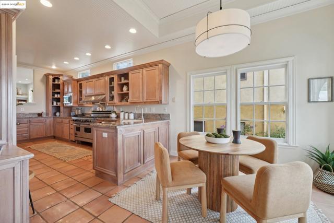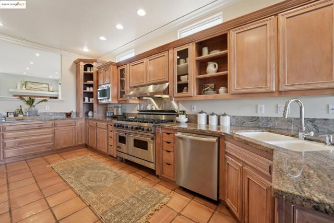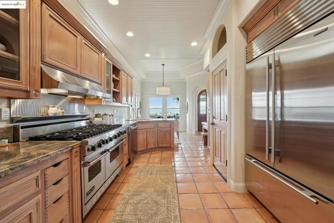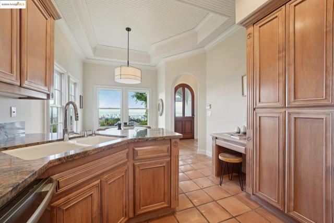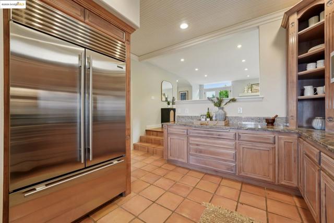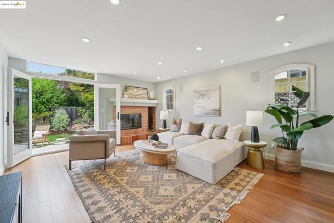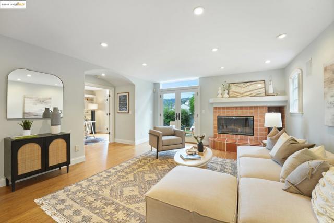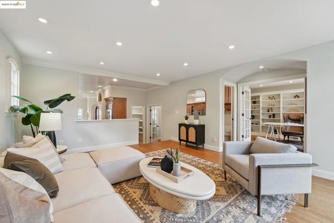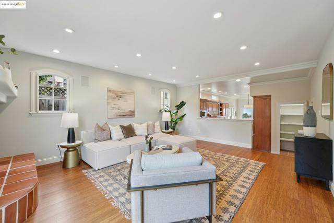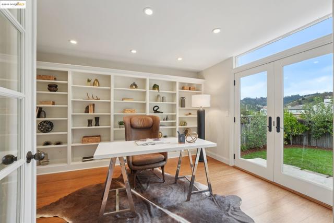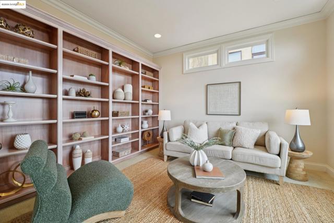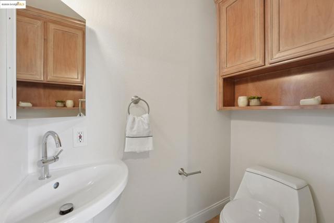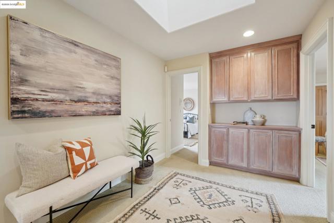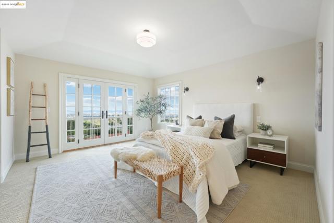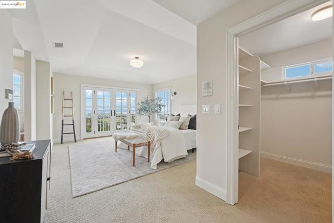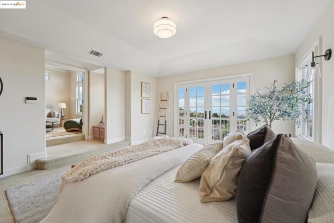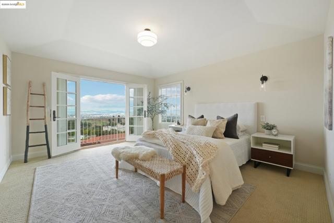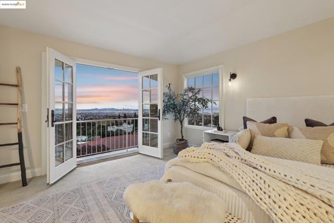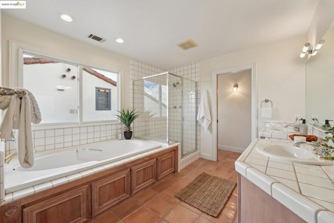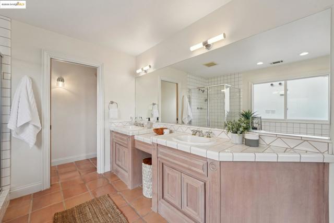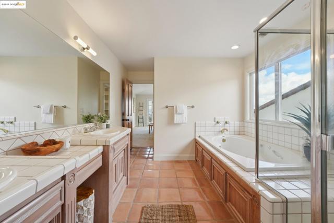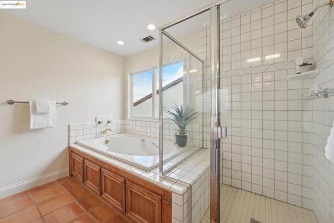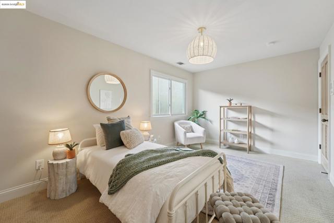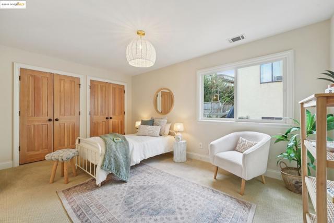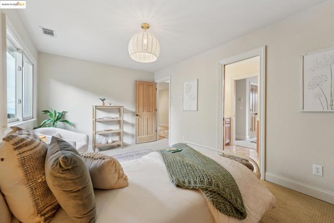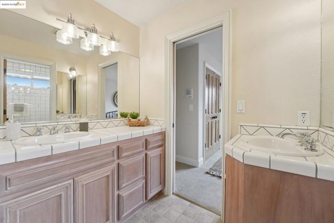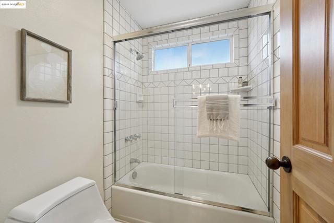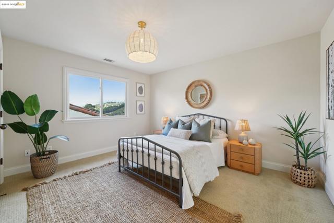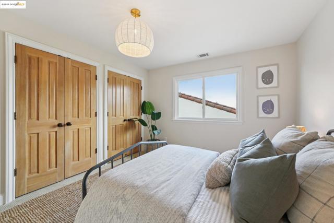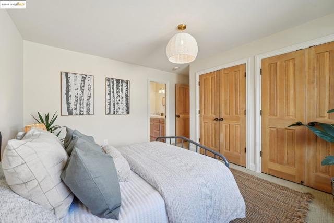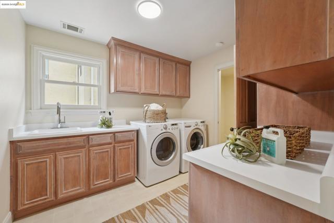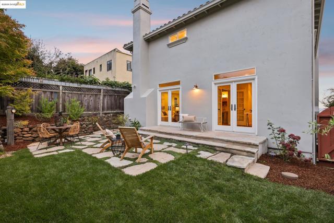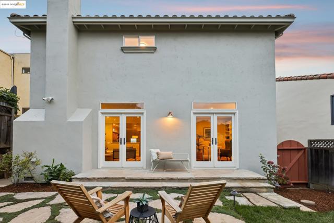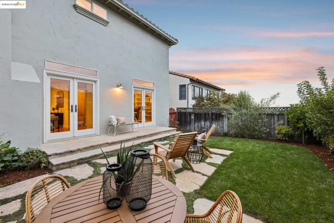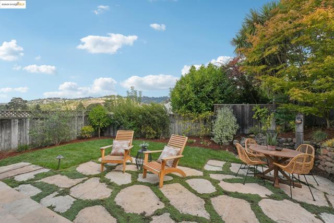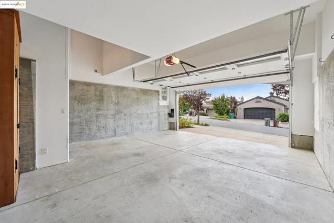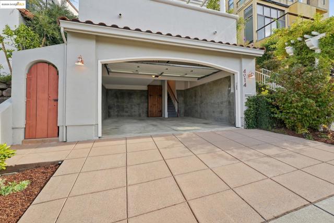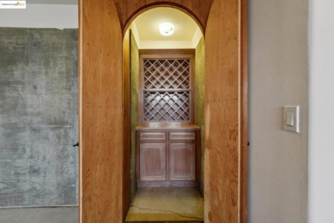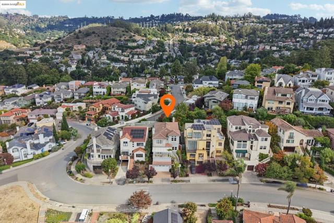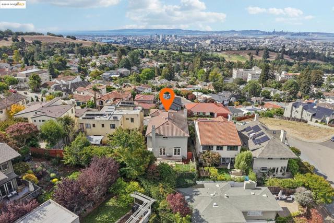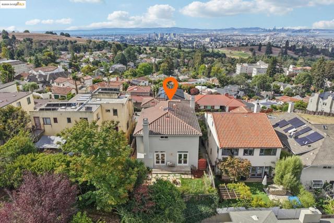4914 Proctor Ave, Oakland, CA 94618
- MLS#: 41113425 ( Single Family Residence )
- Street Address: 4914 Proctor Ave
- Viewed: 6
- Price: $1,995,000
- Price sqft: $653
- Waterfront: No
- Year Built: 1996
- Bldg sqft: 3056
- Bedrooms: 4
- Total Baths: 3
- Full Baths: 2
- 1/2 Baths: 1
- Garage / Parking Spaces: 2
- Days On Market: 25
- Additional Information
- County: ALAMEDA
- City: Oakland
- Zipcode: 94618
- Subdivision: Upper Rockridge
- Provided by: Stea Realty Group
- Contact: Daniel Daniel

- DMCA Notice
-
DescriptionCustom Upper Rockridge Residence with sweeping San Francisco Bay views; Designed and built in 1996, this stunning Mediterranean inspired home blends timeless character with thoughtful design; A garden pathway leads to a foyer and fireside living room opening to a front deck with breathtaking sunsets; The elegant dining room features a convenient passthrough to the chefs kitchen, complete with abundant prep space, premium appliances, and everything needed to bring culinary creations to life; The adjoining family room flows to a home office (or potential 4th bedroom), each opening seamlessly to a lushly landscaped, level out backyard with hill views ideal for al fresco dining and entertaining; Upstairs, the primary suite captures dramatic Bay views and includes a private library; Two additional bedrooms with Jack & Jill bath, and a laundry/storage area complete the upper level; Perched above Sunflower Path in an A+ location, the home offers commanding outlooks while being just minutes to College Avenue and Montclair Village, with convenient access to Rockridge BART and Highways 13 & 24; Zoned for top rated Hillcrest School (TK 8), this is a rare opportunity to enjoy elevated living in one of Oaklands most coveted neighborhoods.
Property Location and Similar Properties
Contact Patrick Adams
Schedule A Showing
Features
Appliances
- Gas Water Heater
Architectural Style
- Mediterranean
Construction Materials
- Stucco
Cooling
- Central Air
Days On Market
- 16
Eating Area
- Breakfast Nook
- In Kitchen
Fireplace Features
- Family Room
- Living Room
Flooring
- Wood
- Tile
- Vinyl
- Carpet
Garage Spaces
- 2.00
Heating
- Forced Air
Laundry Features
- Dryer Included
- Washer Included
Levels
- Two
Lockboxtype
- Supra
Lot Features
- Up Slope from Street
- Back Yard
Other Structures
- Storage
Parcel Number
- 48B714164
Parking Features
- Garage
- Parking Space
Patio And Porch Features
- Patio
- Front Porch
Pool Features
- None
Property Type
- Single Family Residence
Roof
- Tile
Sewer
- Public Sewer
Subdivision Name Other
- UPPER ROCKRIDGE
View
- Bay
- Bridge(s)
- Panoramic
Virtual Tour Url
- https://www.zillow.com/view-imx/e1ef0c16-c1c1-4ecc-a070-3e72de07c1ed?wl=true&setAttribution=mls&initialViewType=pano
Year Built
- 1996
