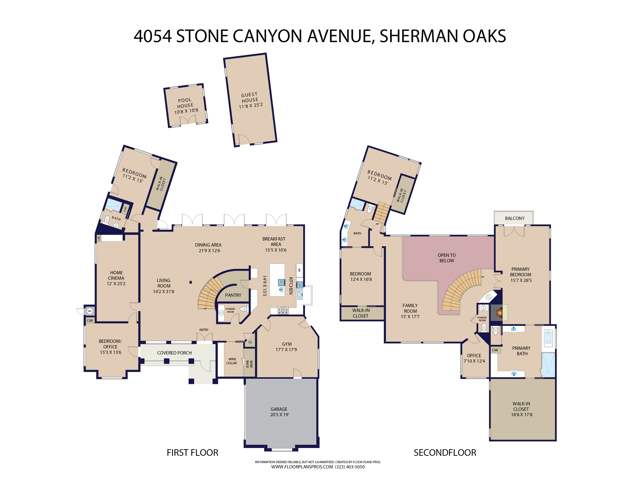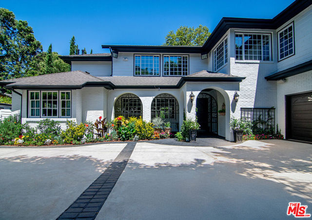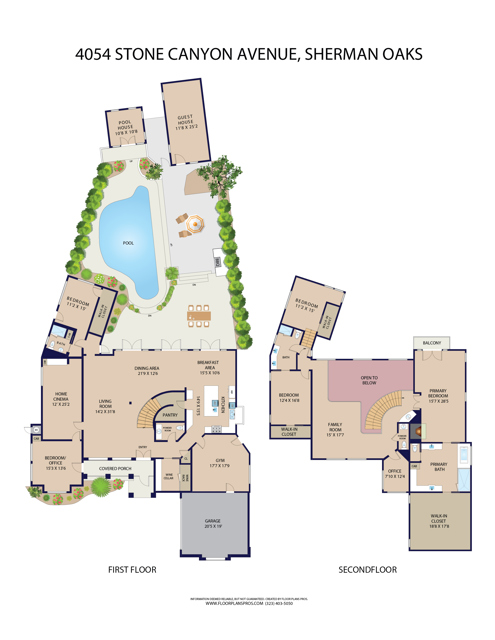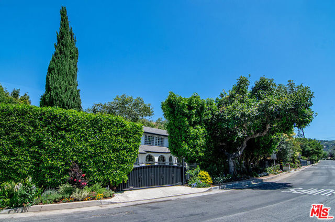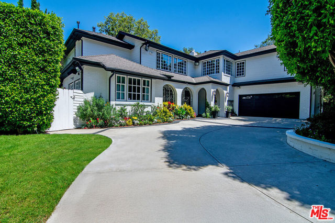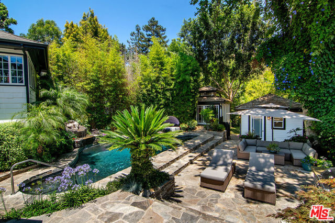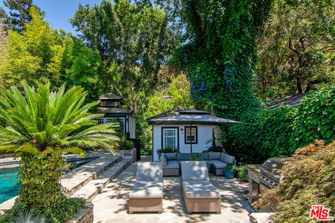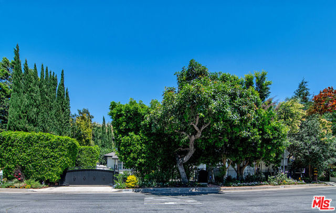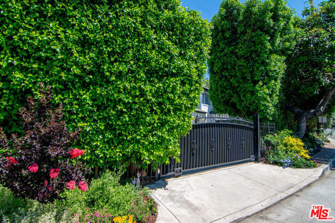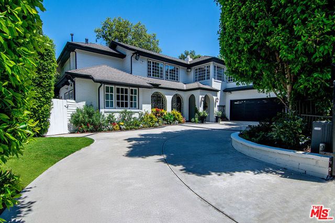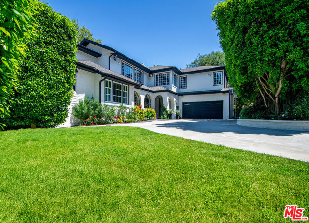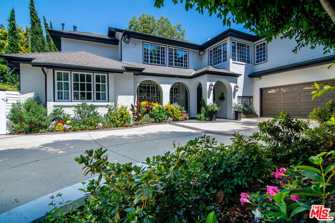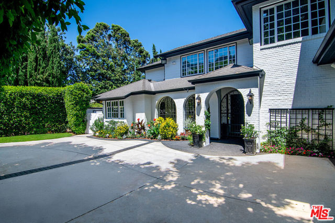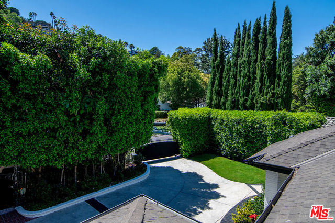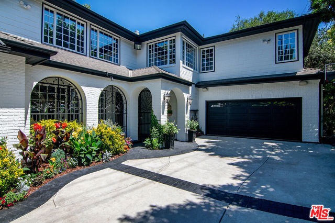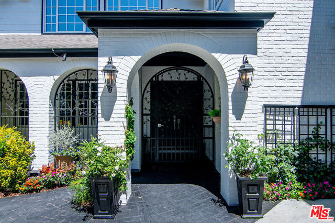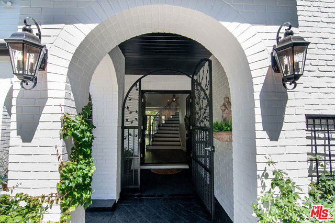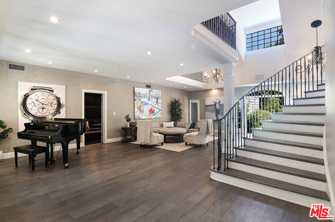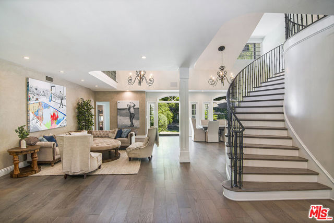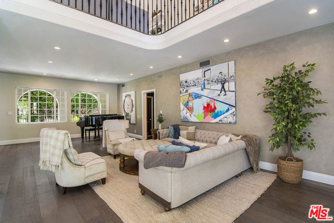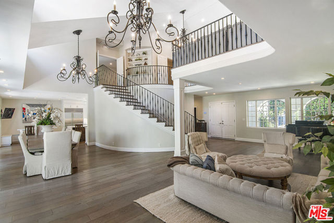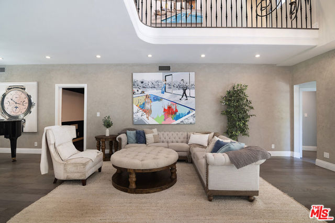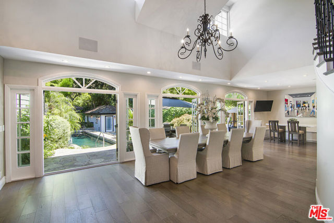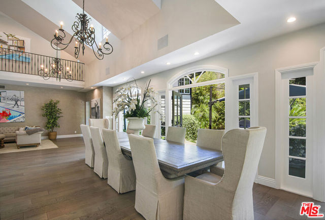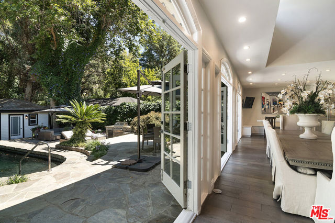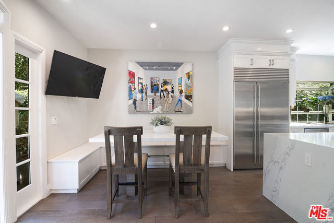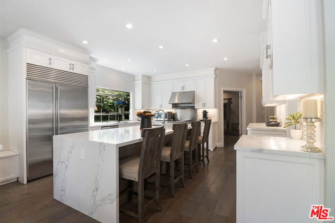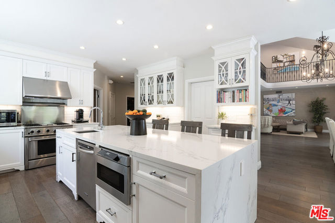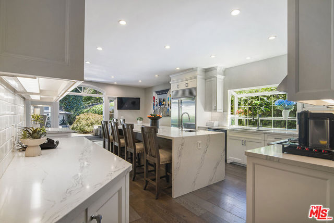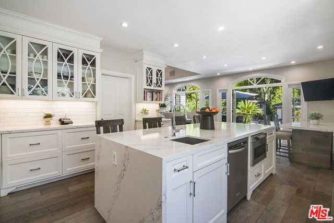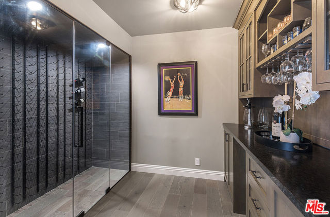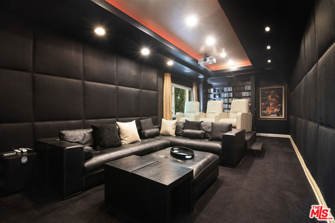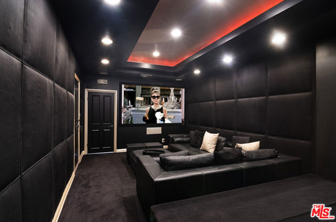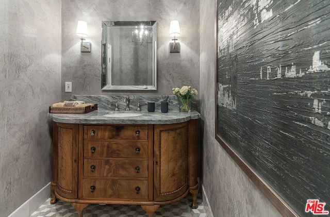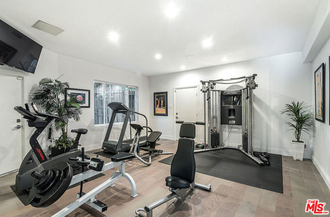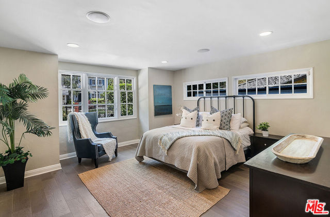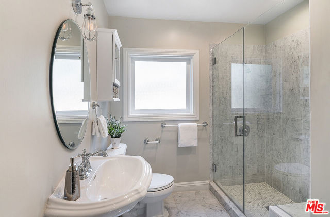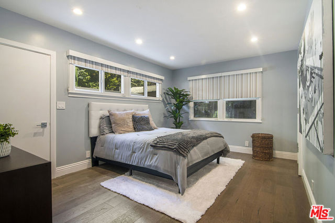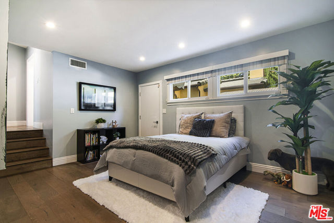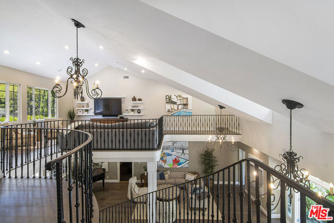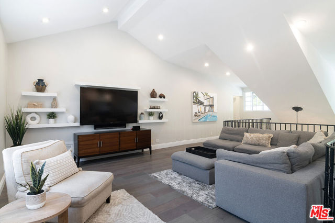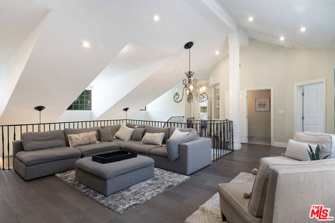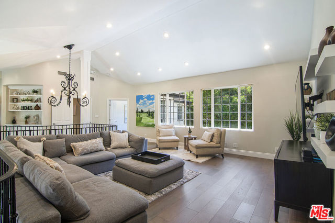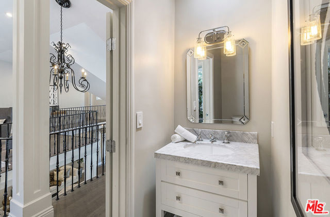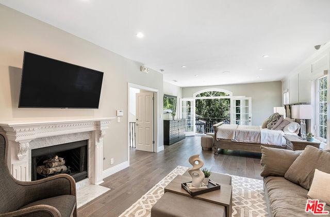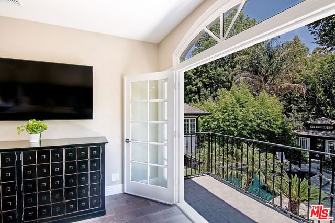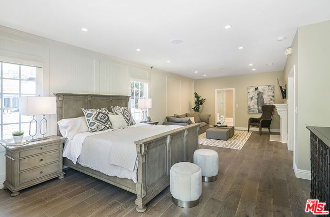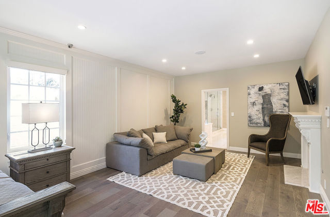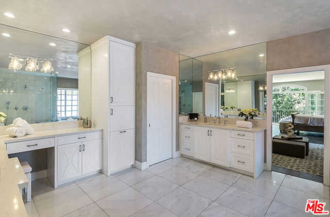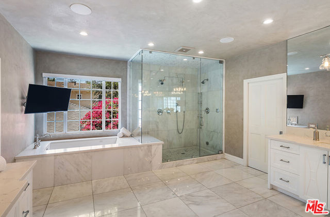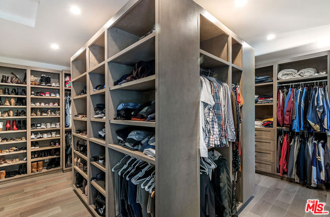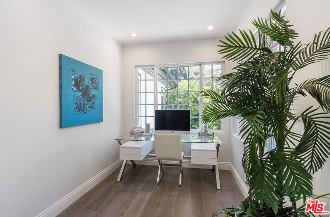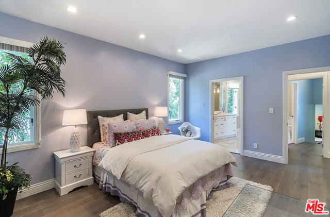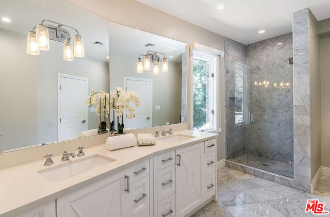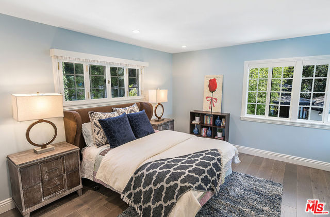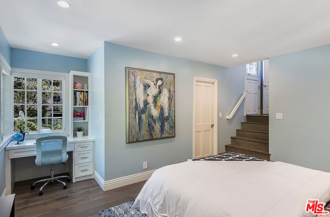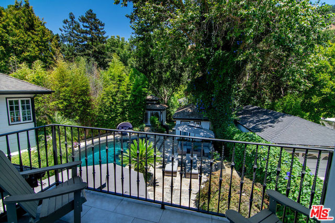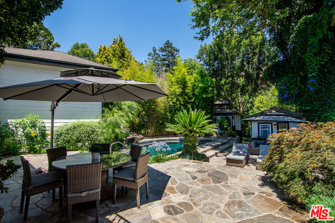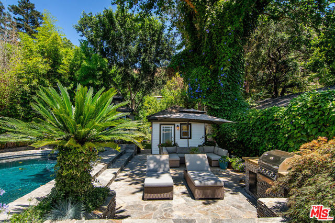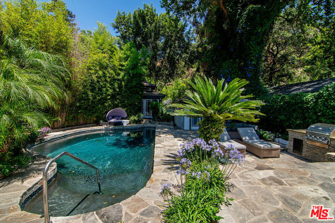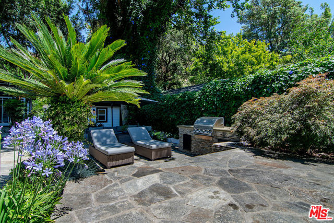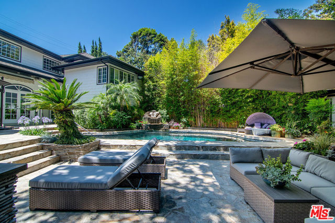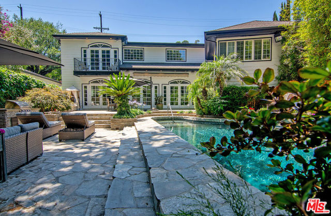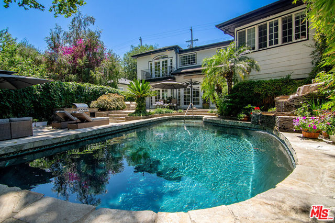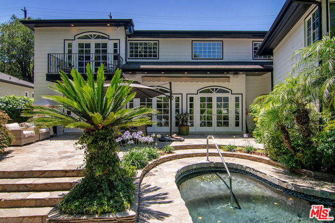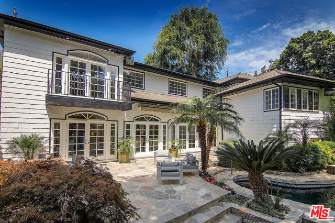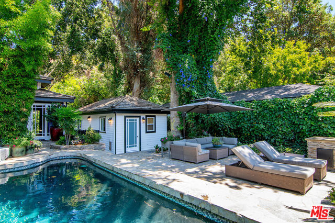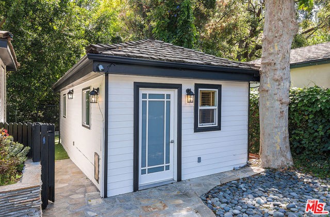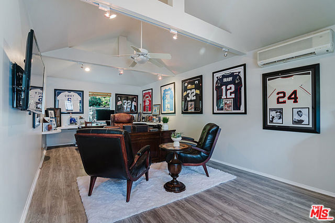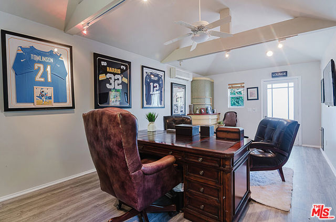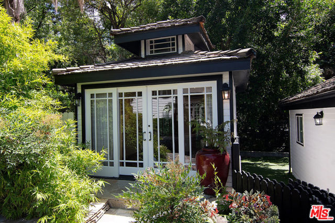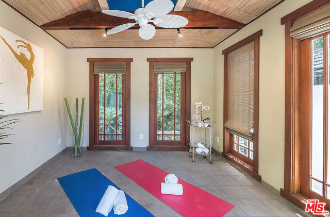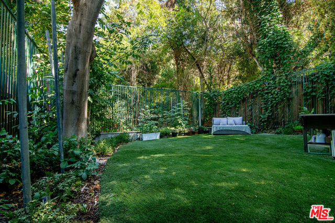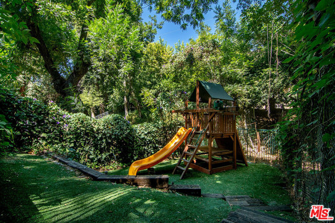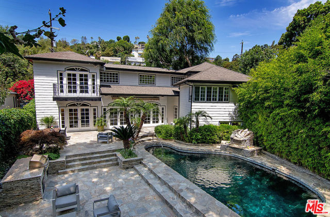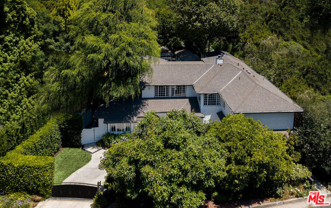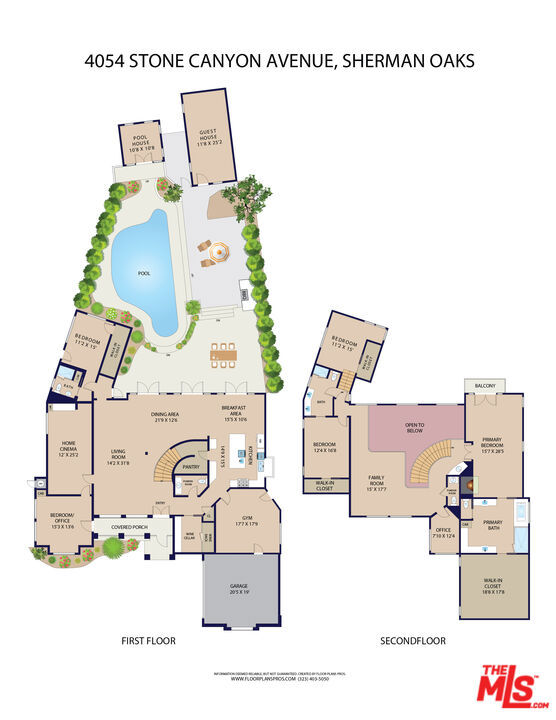4054 Stone Canyon Avenue, Sherman Oaks, CA 91403
- MLS#: 25600911 ( Single Family Residence )
- Street Address: 4054 Stone Canyon Avenue
- Viewed: 1
- Price: $4,299,000
- Price sqft: $783
- Waterfront: No
- Year Built: 1936
- Bldg sqft: 5488
- Bedrooms: 5
- Total Baths: 5
- Full Baths: 3
- 1/2 Baths: 2
- Garage / Parking Spaces: 5
- Days On Market: 26
- Additional Information
- County: LOS ANGELES
- City: Sherman Oaks
- Zipcode: 91403
- Provided by: Compass
- Contact: Michael Michael

- DMCA Notice
-
DescriptionGated and exquisitely remodeled estate compound in highly coveted Sherman Oaks. This elegant 5 BD + 5 BA Traditional style home boasts close to 6000 sf of living space and offers tremendous volume and superior finishes. Located south of the Blvd on an expansive 12,050+ sf lot complete with pool, waterfall, built in BBQ, grassy play area, cabana, and large detached office offering excellent ADU potential. Stately double door entry leads to dramatic 2 story ceilings with sun drenched open floor plan, picturesque windows, and grand sweeping staircase. Interior features include a sizable gym, movie theater, wine room, office, and generous upstairs family room. Other amenities include beautiful French doors, gorgeous wide plank wood floors, immaculate chef's kitchen with top of the line appliances, spacious primary suite with sitting room and fireplace overlooking backyard, luxurious primary bath, and enormous custom built walk in closet. Fantastic family home with all the bells and whistles. Located close to shopping, restaurants, top schools, and everything Sherman Oaks has to offer!
Property Location and Similar Properties
Contact Patrick Adams
Schedule A Showing
Features
Appliances
- Barbecue
- Dishwasher
- Disposal
- Microwave
- Refrigerator
Architectural Style
- Traditional
Common Walls
- No Common Walls
Cooling
- Central Air
Direction Faces
- West
Door Features
- Double Door Entry
- French Doors
Eating Area
- In Kitchen
- Breakfast Nook
- Dining Room
Flooring
- Wood
- Tile
Garage Spaces
- 2.00
Heating
- Central
Interior Features
- Open Floorplan
- Recessed Lighting
- Storage
- Two Story Ceilings
- High Ceilings
- Beamed Ceilings
- Cathedral Ceiling(s)
Laundry Features
- Washer Included
- Dryer Included
- In Kitchen
- Inside
- Individual Room
Levels
- Two
Living Area Source
- Assessor
Other Structures
- Guest House
- Shed(s)
Parcel Number
- 2277023007
Parking Features
- Driveway
- Garage - Two Door
- Street
- Built-In Storage
- Controlled Entrance
Pool Features
- Heated
- In Ground
- Waterfall
Property Type
- Single Family Residence
Property Condition
- Updated/Remodeled
Security Features
- Gated Community
- Automatic Gate
Spa Features
- None
View
- Mountain(s)
- Pool
- Trees/Woods
Virtual Tour Url
- https://youtu.be/IR5L3nYcgpQ
Year Built
- 1936
Year Built Source
- Assessor
Zoning
- LAR1
