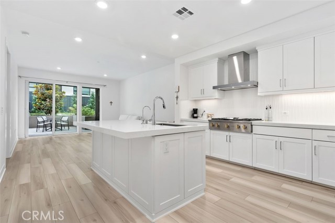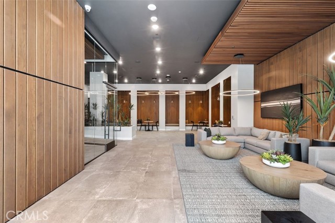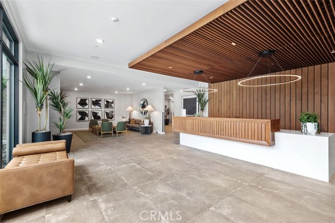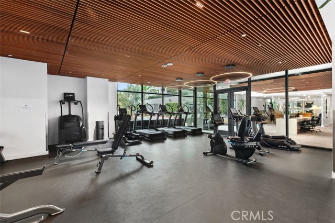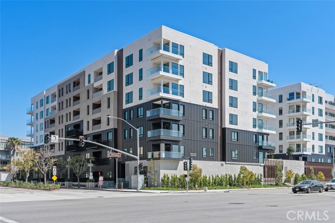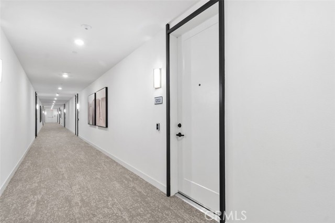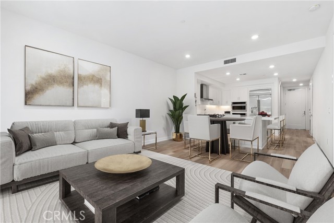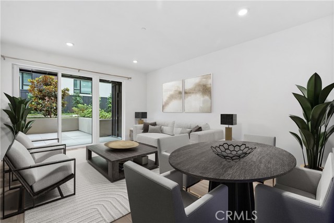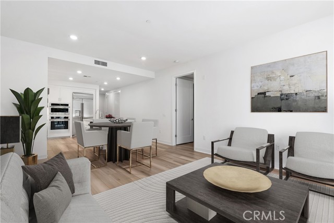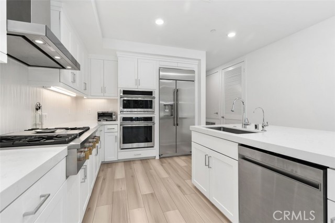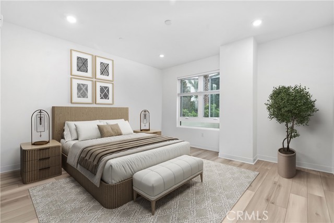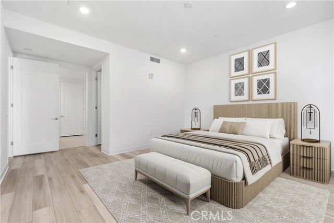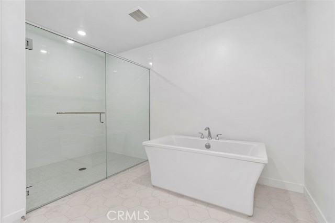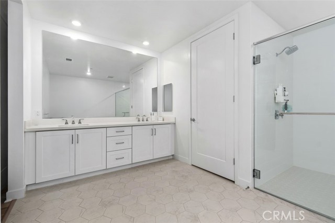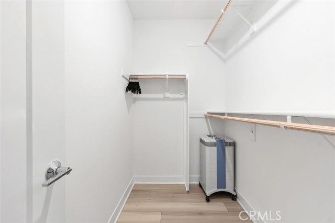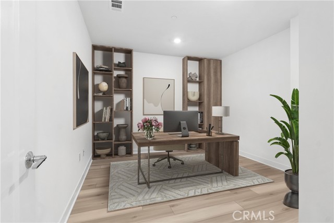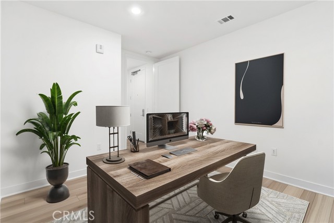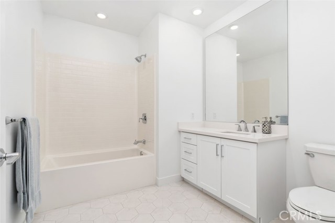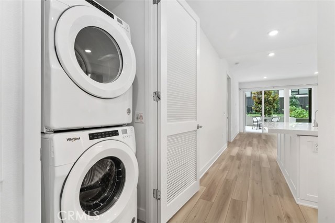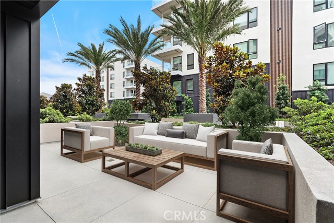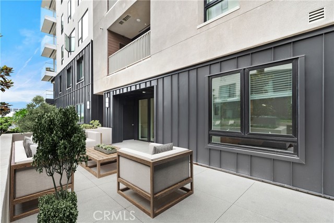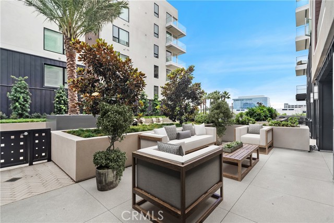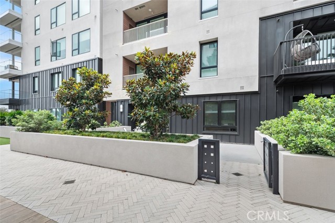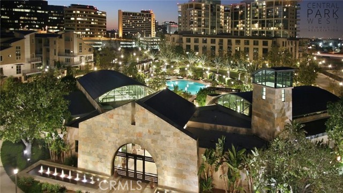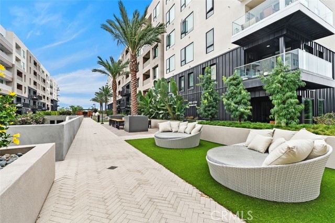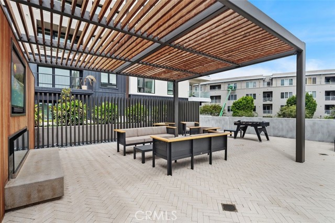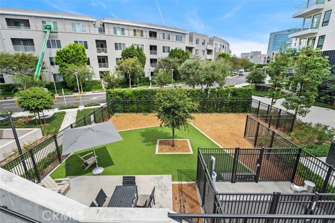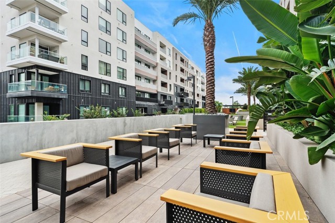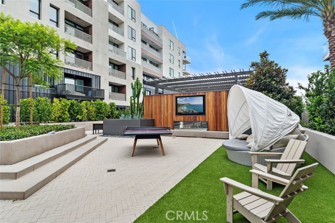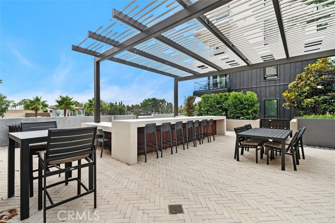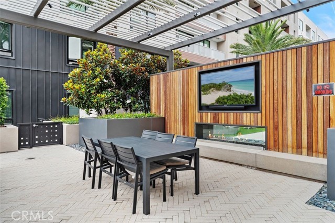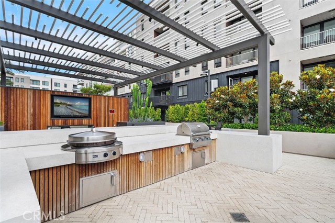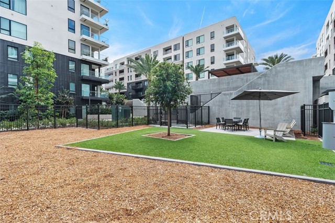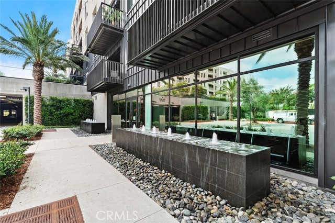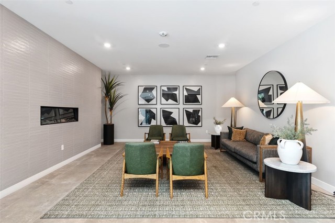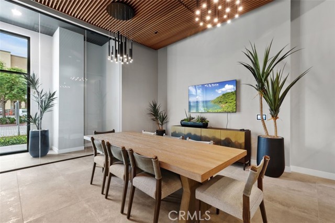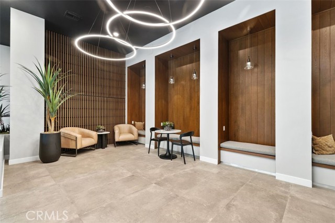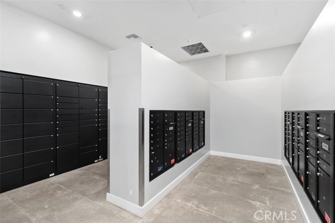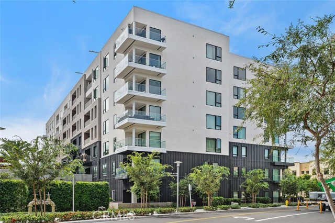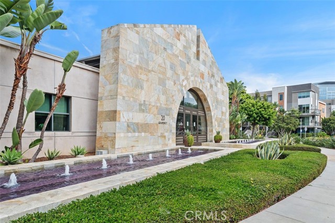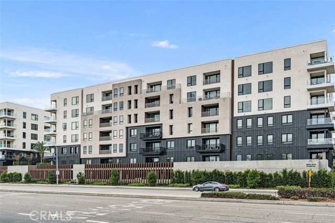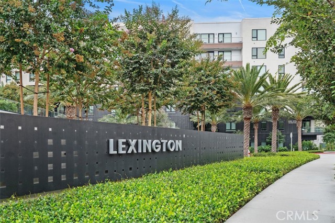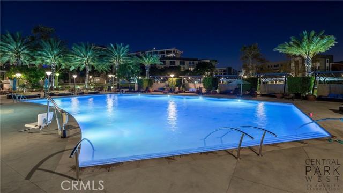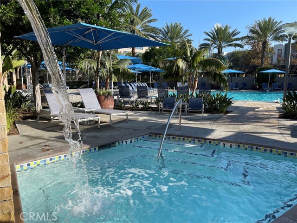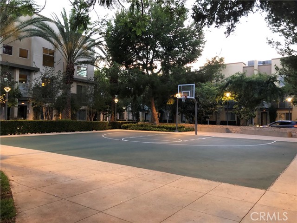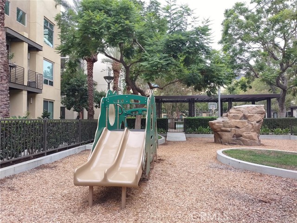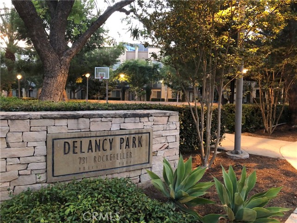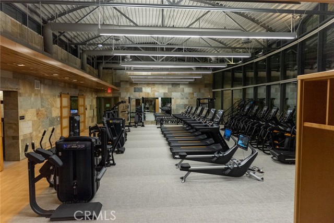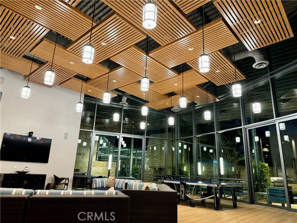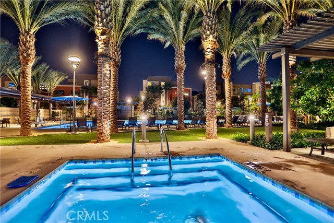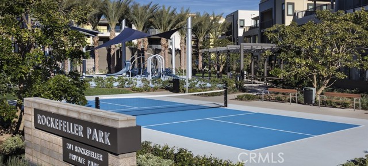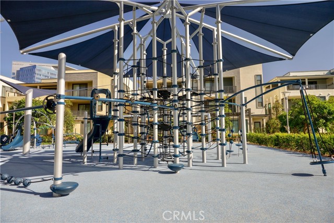1202 Rivington, Irvine, CA 92614
- MLS#: OC25224891 ( Condominium )
- Street Address: 1202 Rivington
- Viewed: 5
- Price: $1,155,000
- Price sqft: $838
- Waterfront: No
- Year Built: 2024
- Bldg sqft: 1378
- Bedrooms: 2
- Total Baths: 2
- Full Baths: 2
- Garage / Parking Spaces: 1
- Days On Market: 77
- Additional Information
- County: ORANGE
- City: Irvine
- Zipcode: 92614
- Subdivision: Other (othr)
- Building: Other (othr)
- District: Santa Ana Unified
- Elementary School: MONROE
- Middle School: MCFADD
- High School: CENTUR
- Provided by: Coldwell Banker Realty
- Contact: Jason C Jason C

- DMCA Notice
-
DescriptionThis newly constructed upscale one bedroom PLUS DEN/OFFICE (optional guest room), two bathroom SINGLE LEVEL residence blends modern luxury with urban convenience in the vibrant Lexington Central Park West community. The open concept layout showcases a gourmet kitchen with GE appliances, a spacious island perfect for casual dining or entertaining, and a bright living area framed by floor to ceiling windows that bathe the space in natural light. Positioned AWAY from the traffic of Jamboree Road, this rare residence offers a quieter interior location and an oversized estimated 400 SQUARE FOOT private patio that creates a seamless indoor outdoor living experience, ideal for relaxing or hosting gatherings. Did I mention this is an END unit with only 1 common wall? Enhancing the lifestyle, the home features an upgraded HVAC system with advanced air filtration and a reverse osmosis filter with UV light unit. The primary suite includes a spa inspired ensuite with a large vanity, soaking tub, and glass enclosed shower. A versatile den easily transforms into a home office or guest room, complemented by a second full bathroom for added convenience. Throughout, laminate flooring enhances the homes warm, contemporary style. Residents of Lexington Central Park West enjoy an impressive collection of resort style amenities. At the center of the community is an expansive 8,000 sq. ft. clubhouse and recreation center, paired with a junior Olympicsized saltwater pool, three outdoor spas, and private cabanas for lounging. Wellness and recreation options include a state of the art fitness center, outdoor half basketball court, and pickleball court. For social gatherings, residents can take advantage of outdoor fireplaces, BBQ grills, and flat screen TVs, while fun touches like foosball and ping pong tables create a vibrant community atmosphere. A gated dog park, outdoor workspaces, and EV charging stations further enhance convenience and lifestyle. Located in the heart of Irvine, this home is just minutes from UCI, John Wayne Airport, world class shopping, dining, and beaches, offering the perfect blend of comfort, convenience, and resort inspired living.
Property Location and Similar Properties
Contact Patrick Adams
Schedule A Showing
Features
Appliances
- Dishwasher
- Freezer
- Disposal
- Gas Oven
- Gas Cooktop
- Microwave
- Range Hood
- Refrigerator
Assessments
- Unknown
Association Amenities
- Pool
- Spa/Hot Tub
- Fire Pit
- Barbecue
- Outdoor Cooking Area
- Picnic Area
- Playground
- Dog Park
- Sport Court
- Gym/Ex Room
- Clubhouse
- Trash
Association Fee
- 638.00
Association Fee2
- 175.00
Association Fee2 Frequency
- Monthly
Association Fee Frequency
- Monthly
Commoninterest
- Condominium
Common Walls
- 1 Common Wall
- End Unit
Cooling
- Central Air
Country
- US
Days On Market
- 43
Door Features
- Sliding Doors
Eating Area
- Area
- Breakfast Counter / Bar
Elementary School
- MONROE
Elementaryschool
- Monroe
Fireplace Features
- None
Flooring
- Laminate
- Tile
Garage Spaces
- 1.00
Heating
- Forced Air
High School
- CENTUR
Highschool
- Century
Interior Features
- Open Floorplan
- Recessed Lighting
Laundry Features
- In Closet
- Inside
Levels
- One
Living Area Source
- Estimated
Lockboxtype
- None
- Supra
Lot Features
- 36-40 Units/Acre
Middle School
- MCFADD
Middleorjuniorschool
- McFadden
Parcel Number
- 44509154
Patio And Porch Features
- Patio
- Patio Open
Pool Features
- Association
Property Type
- Condominium
Property Condition
- Turnkey
Road Frontage Type
- City Street
Road Surface Type
- Paved
School District
- Santa Ana Unified
Sewer
- Public Sewer
Spa Features
- Association
Subdivision Name Other
- Lexington - Central Park West
View
- Neighborhood
Water Source
- Public
Year Built
- 2024
Year Built Source
- Estimated
