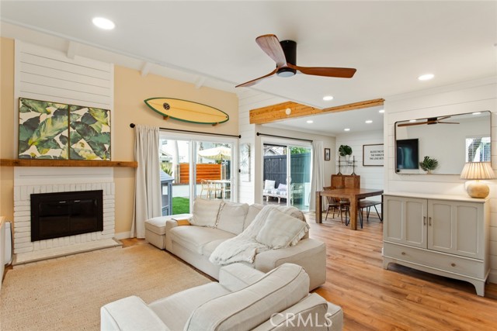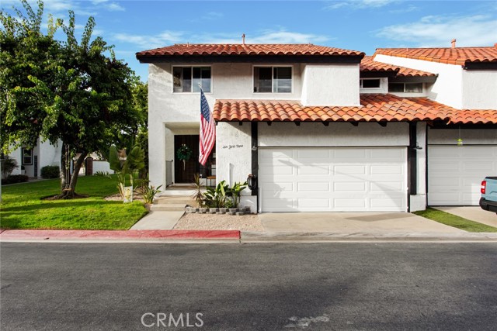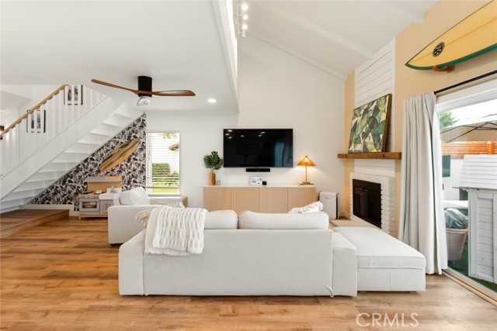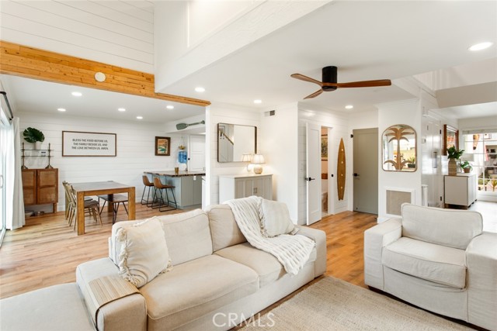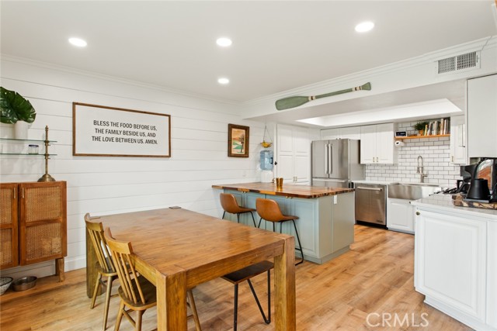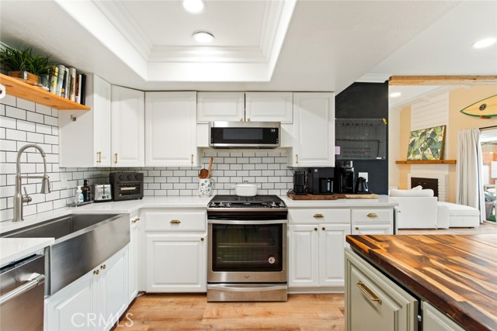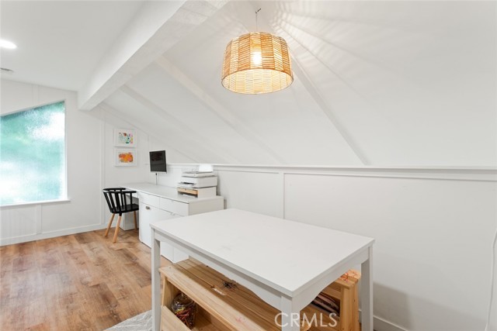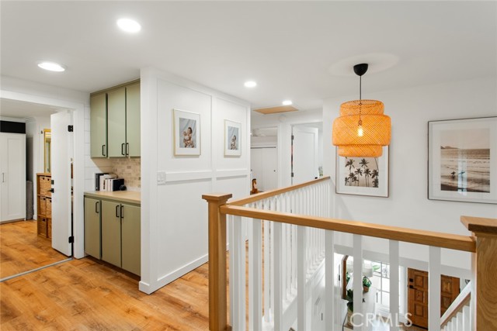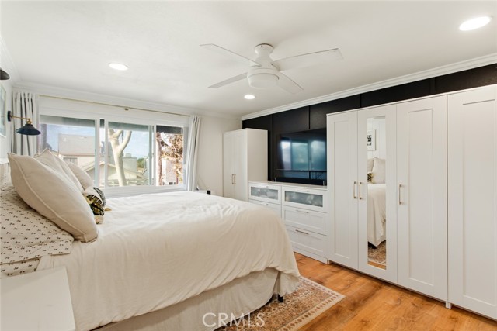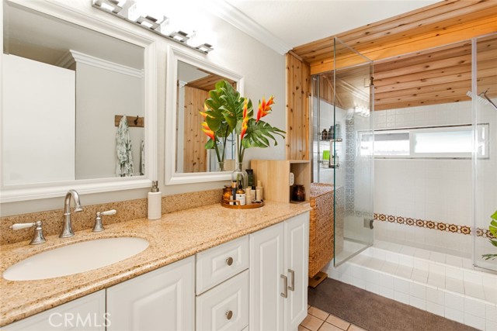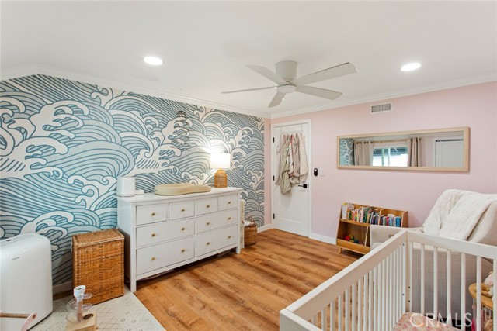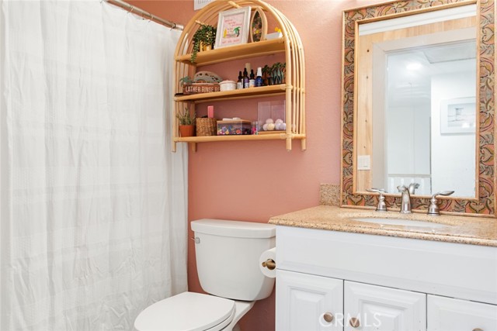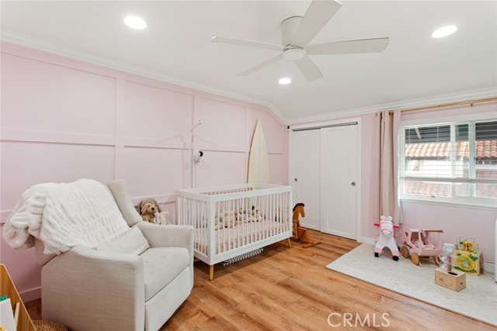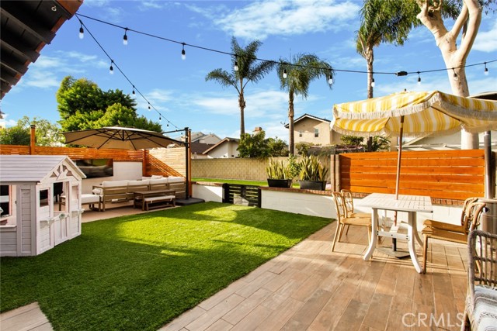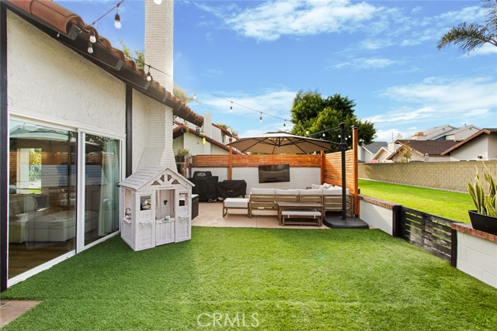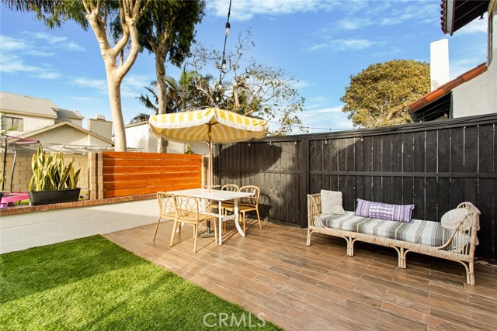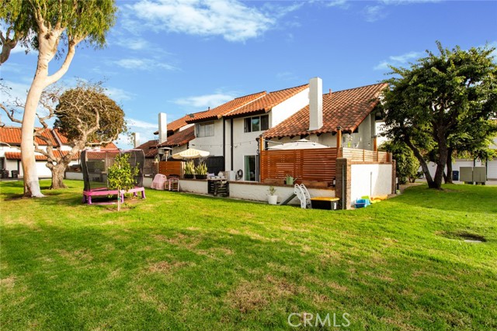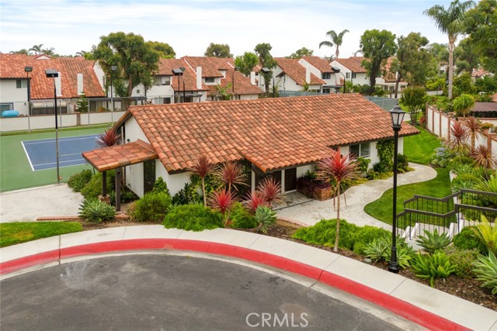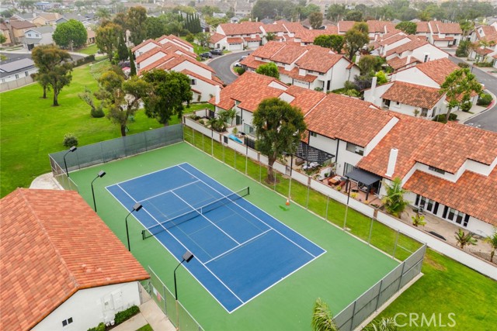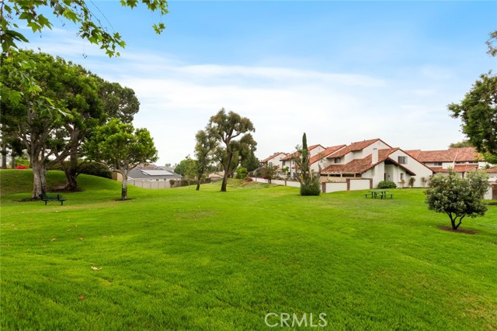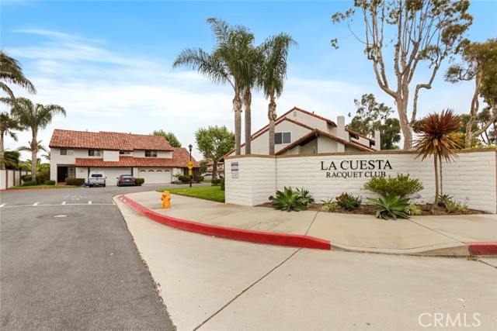609 Amber Drive, Huntington Beach, CA 92648
- MLS#: OC25232051 ( Single Family Residence )
- Street Address: 609 Amber Drive
- Viewed: 1
- Price: $1,160,000
- Price sqft: $624
- Waterfront: No
- Year Built: 1977
- Bldg sqft: 1859
- Bedrooms: 3
- Total Baths: 3
- Full Baths: 2
- 1/2 Baths: 1
- Garage / Parking Spaces: 3
- Days On Market: 38
- Additional Information
- County: ORANGE
- City: Huntington Beach
- Zipcode: 92648
- Subdivision: La Cuesta Racquet Club (lacr)
- District: Huntington Beach Union High
- Elementary School: PETERS
- Middle School: DWYER
- High School: HUNTIN
- Provided by: Seven Gables Real Estate
- Contact: Andrew Andrew

- DMCA Notice
-
DescriptionWhat do you get when you combine a coastal surf vibe and good design? The answer is 609 Amber Drive, a two story end unit in the La Cuesta community, just minutes from the beach. First, the location of this home is ideal, sharing only one wall and siding a lush greenbelt that wraps around to the back patio. Entering the home, youll feel ready to move right in, with the downstairs being fully remodeled and upgraded. Stylish white shiplap walls and high ceilings reflect all the natural light pouring in from the side windows, unique to this floor plan. Gather around the living room fireplace and stream your favorite shows or catch the big game because high speed wireless internet and cable are provided by the HOA. Follow the beautiful wood patterned flooring into the kitchen; there theres more to be excited about. The kitchen received a full remodel, including a large island/breakfast bar. Upstairs, youll first find an enclosed loft, perfect for a home office. The two roomy bedrooms off the front of the home have recessed lighting and ceiling fans installed, and a dedicated full bath just off the hall. The master truly feels like a retreat with custom accent walls, natural light and a large bathroom with enough space to create an even better oasis. Finally, the backyard. Due to the location of the home, this patio has more space than most, opening up to a quiet greenbelt and extending out into the left side of the home. Dont worry, it wont need much maintenance with the astroturf and tile thats been installed. Additional highlights include: a two car garage with an extra parking pad, community clubhouse for private events, a tennis court, and a large central greenbelt. This home isnt just upgradedits complete with everything you need to enjoy the coastal lifestyle in comfort and style. Schedule your tour today!
Property Location and Similar Properties
Contact Patrick Adams
Schedule A Showing
Features
Appliances
- Dishwasher
- Disposal
- Gas Range
- Gas Water Heater
- Microwave
- Refrigerator
- Water Heater
Architectural Style
- Traditional
Assessments
- None
Association Amenities
- Tennis Court(s)
- Clubhouse
- Cable TV
- Maintenance Grounds
- Pets Permitted
Association Fee
- 310.00
Association Fee Frequency
- Monthly
Commoninterest
- Planned Development
Common Walls
- 1 Common Wall
Cooling
- None
Country
- US
Door Features
- Mirror Closet Door(s)
Eating Area
- Breakfast Counter / Bar
- Dining Room
Electric
- Standard
Elementary School
- PETERS
Elementaryschool
- Peterson
Entry Location
- front
Fencing
- Block
- Wood
Fireplace Features
- Living Room
- Gas
Flooring
- Laminate
Foundation Details
- Slab
Garage Spaces
- 2.00
Heating
- Central
High School
- HUNTIN
Highschool
- Huntington
High School Other
- Edison
Interior Features
- Beamed Ceilings
- Built-in Features
- Ceiling Fan(s)
- Pantry
- Track Lighting
- Two Story Ceilings
Laundry Features
- Gas & Electric Dryer Hookup
- In Garage
- Washer Hookup
Levels
- Two
Living Area Source
- Public Records
Lockboxtype
- None
Lot Features
- Back Yard
- Garden
- Greenbelt
- Landscaped
Middle School
- DWYER
Middleorjuniorschool
- Dwyer
Middleorjuniorschoolother
- Sowers
Parcel Number
- 02514441
Parking Features
- Direct Garage Access
- Driveway
- Concrete
- Garage - Single Door
- Garage Door Opener
- Guest
Pool Features
- None
Property Type
- Single Family Residence
Property Condition
- Updated/Remodeled
Road Frontage Type
- City Street
Road Surface Type
- Paved
Roof
- Spanish Tile
School District
- Huntington Beach Union High
Security Features
- Carbon Monoxide Detector(s)
- Fire and Smoke Detection System
Sewer
- Public Sewer
Spa Features
- None
Subdivision Name Other
- La Cuesta Racquet Club (LACR)
Uncovered Spaces
- 1.00
Utilities
- Cable Connected
- Electricity Connected
- Natural Gas Connected
- Phone Available
- Sewer Connected
- Water Connected
View
- Neighborhood
Water Source
- Public
Window Features
- Double Pane Windows
Year Built
- 1977
Year Built Source
- Public Records
