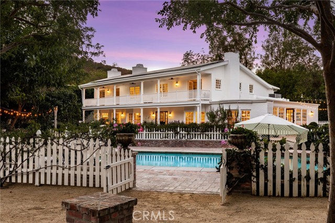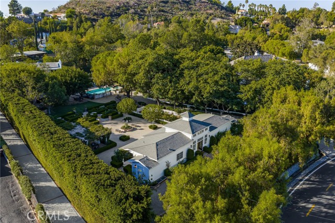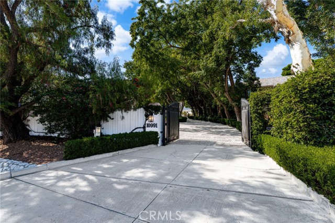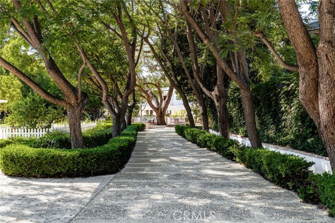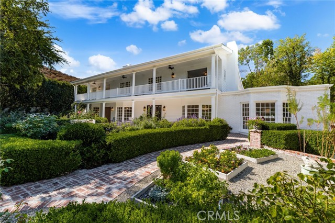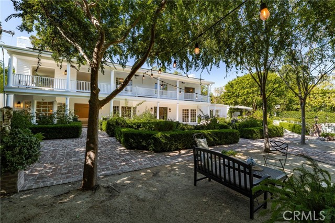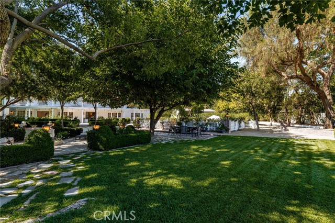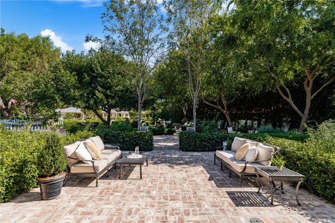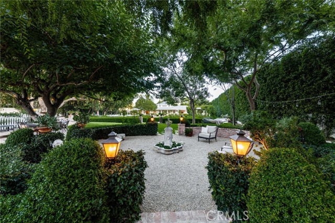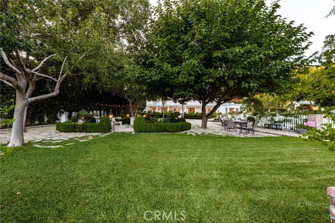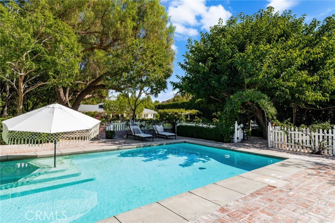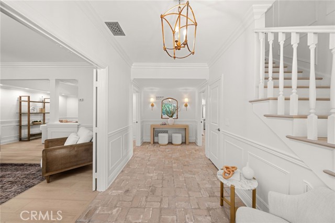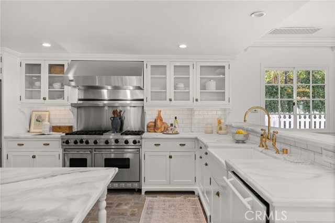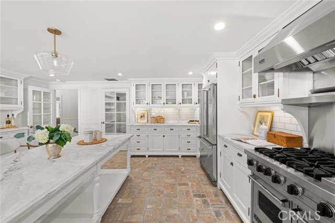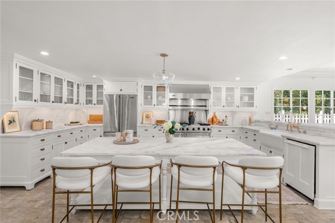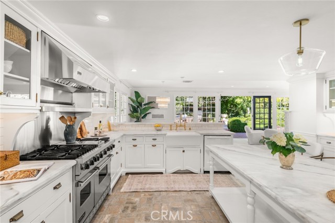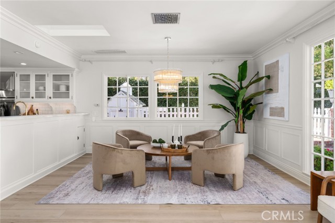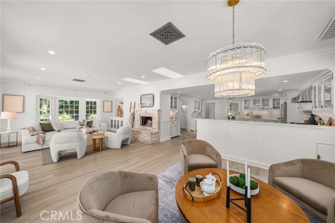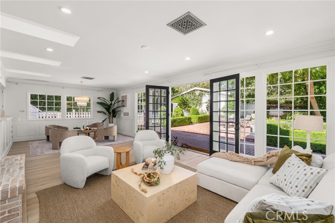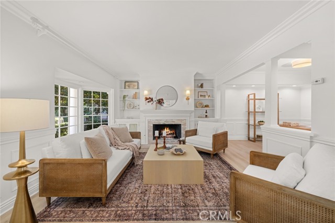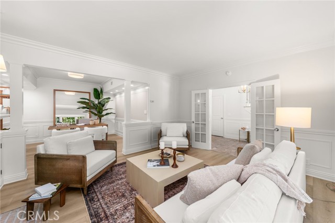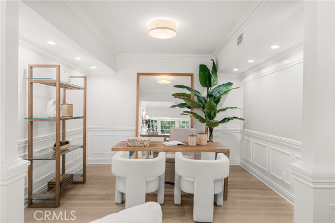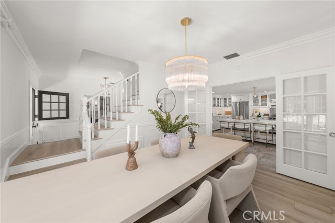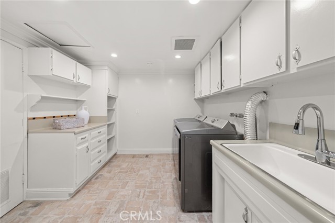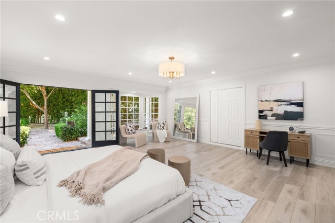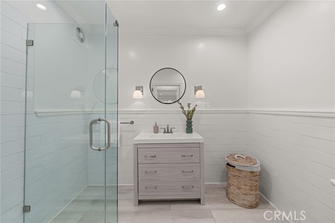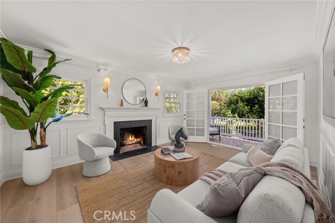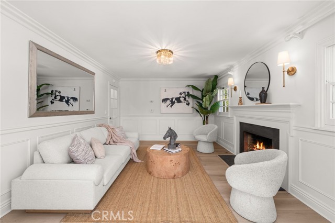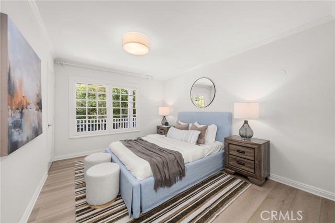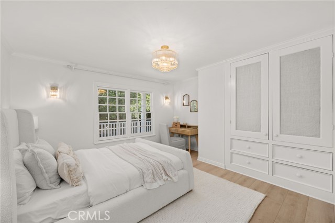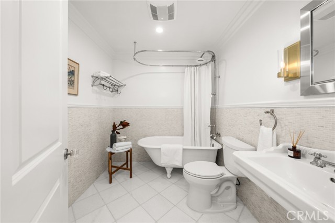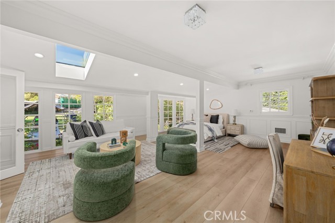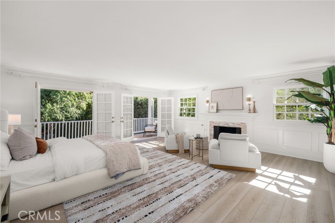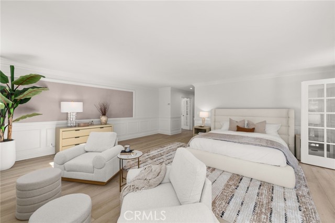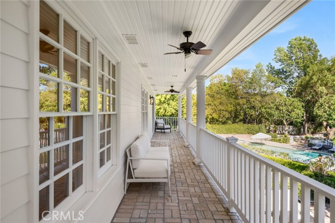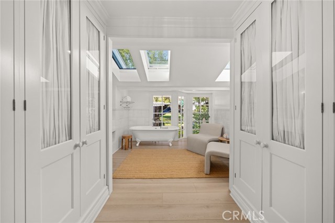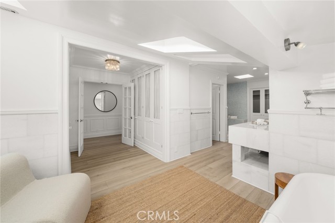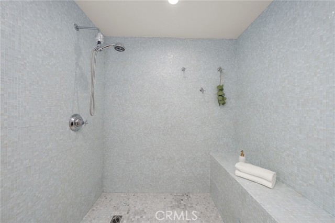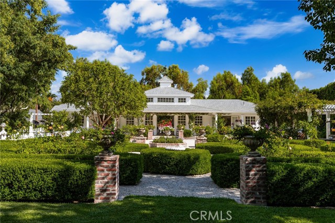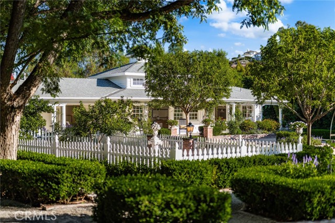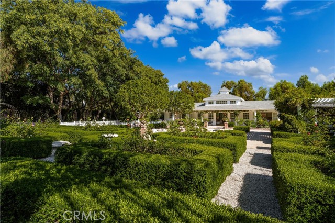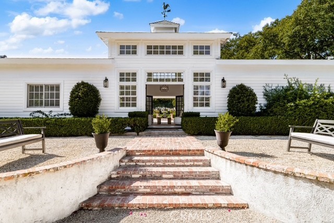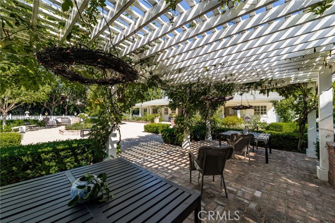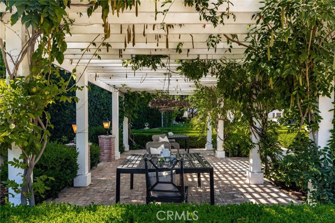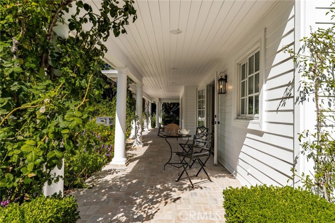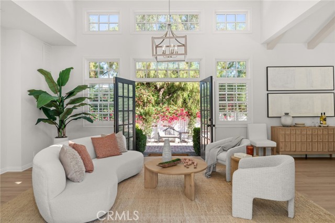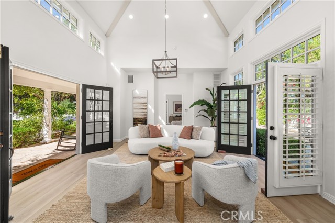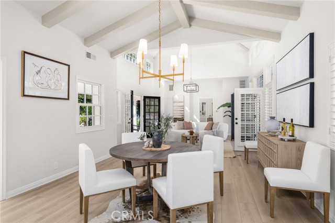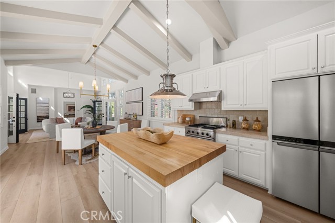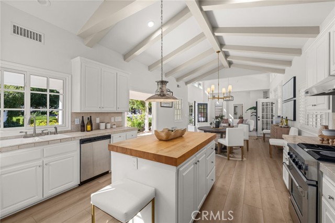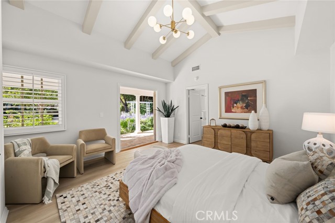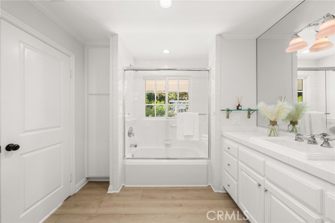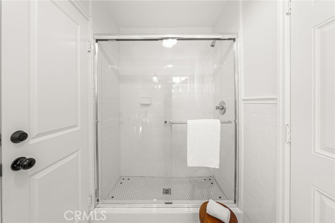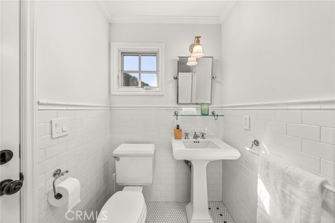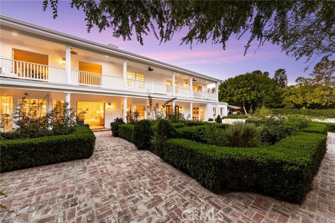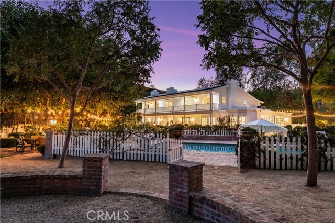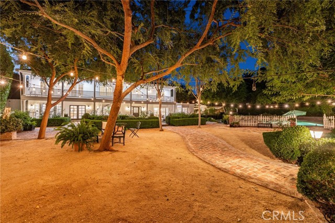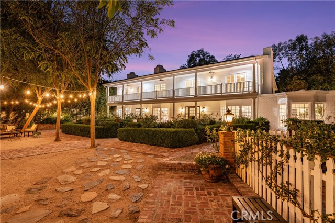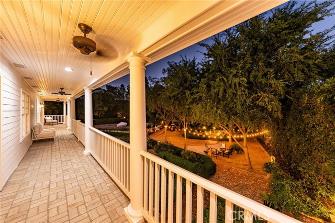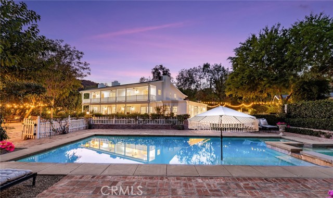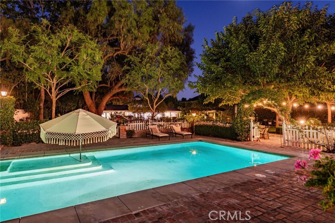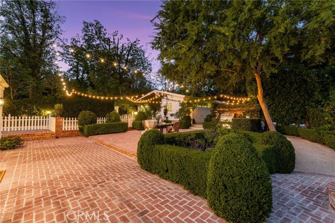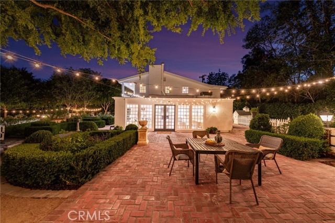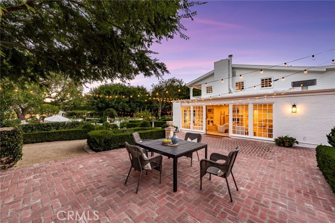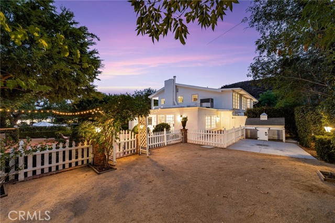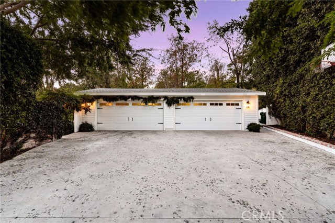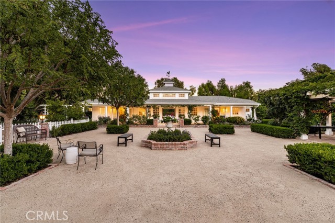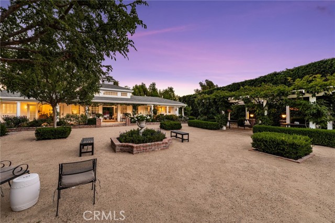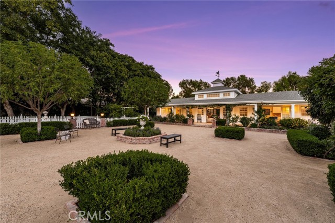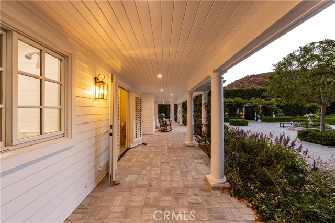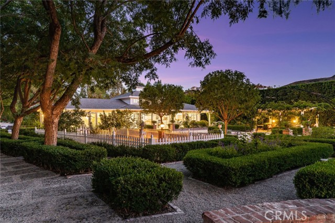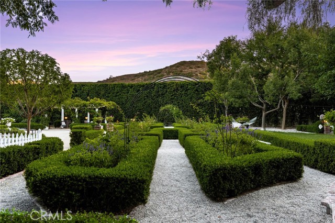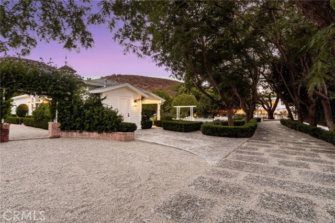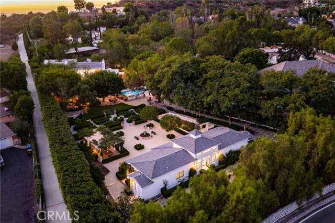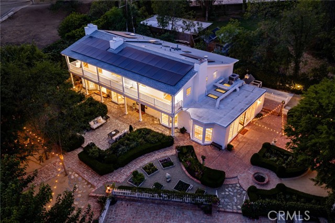10991 Meads , Orange, CA 92869
- MLS#: PW25225933 ( Single Family Residence )
- Street Address: 10991 Meads
- Viewed: 11
- Price: $4,499,000
- Price sqft: $726
- Waterfront: Yes
- Wateraccess: Yes
- Year Built: 1962
- Bldg sqft: 6200
- Bedrooms: 6
- Total Baths: 7
- Full Baths: 3
- 1/2 Baths: 1
- Garage / Parking Spaces: 9
- Days On Market: 30
- Acreage: 1.08 acres
- Additional Information
- County: ORANGE
- City: Orange
- Zipcode: 92869
- District: Orange Unified
- Elementary School: PANORA
- Middle School: SANCHA
- High School: ELMOD
- Provided by: Real Broker
- Contact: Jennifer Jennifer

- DMCA Notice
-
DescriptionWelcome to one of the most Exquisite English Country Estates in Orange Park Acres, celebrating timeless charm, architectural elegance and historical grandeur. Connect with nature as you enter this gated sanctuary, with two gorgeous homes on 1.08 acres of lush, meticulously landscaped grounds. This one of a kind estate offers the ultimate blend of luxury, privacy, and versatility ideal for multi generational or retreat like living. The main residence is approximately 5,000 square feet, with four bedrooms, a bonus/entertainment room that also serves as an additional bedroom. Four elegant fireplaces add warmth throughout with dual zone HVAC with two separate systems. Custom finishes, abundant natural light, and architectural details elevate every room of this home. A permitted guest suite within the main residence offers a private full bathroom, making it perfect for visitors, in laws, or use as a private office. At the heart of it all, the gourmet kitchen featuring the finest Calcutta Gold marble island, countertops, and Viking appliances. Rich hardwood flooring, expansive windows, and French doors fill the space. The home offers an elegant dining room, family room, and a living room with a fireplace and office. In addition to the main home, the property features a fully permitted 1,200 square foot secondary guest house with it's own private entrance and french doors throughout. It is complete with high ceilings, a full kitchen with island, two full bathrooms and own private backyard. The outdoor spaces include a resort style pool and spa, a brick built BBQ with refrigerator, and a tree lined driveway that creates a dramatic entrance. The property also includes full perimeter fencing and an oversized, four car garage. The array of colors and lavender fragrances create a sense of relaxation and charm while neat hedges and seasonal blooms frame multiple intimate garden areas. Stone and pebble pathways lead you through the manicured lawn while climbing vines soften walls and arbors with greenery, inviting outdoor gatherings for lifetime memories. At the heart of the garden, is a pergola entwined with wisteria, rose arches, adding a classic touch. Capture views from every room and herb gardens. Every detail of this home feels deliberately placed, blending classic design with the warmth and intimacy of a property with nature and serenity. Located just minutes from top rated schools, endless equestrian trails, fine dining, freeway/toll road access and shopping.
Property Location and Similar Properties
Contact Patrick Adams
Schedule A Showing
Features
Accessibility Features
- 2+ Access Exits
- Parking
Appliances
- 6 Burner Stove
- Barbecue
- Convection Oven
- Dishwasher
- Double Oven
- Free-Standing Range
- Freezer
- Disposal
- Gas & Electric Range
- Gas Oven
- Gas Range
- Gas Cooktop
- Gas Water Heater
- Ice Maker
- Instant Hot Water
- Range Hood
- Refrigerator
- Vented Exhaust Fan
- Water Heater
- Water Line to Refrigerator
Architectural Style
- Colonial
- English
- Traditional
Assessments
- Unknown
Association Fee
- 0.00
Commoninterest
- None
Common Walls
- No Common Walls
Construction Materials
- Block
- Brick
- Cement Siding
- Drywall Walls
- Glass
- Hardboard
- HardiPlank Type
Cooling
- Central Air
- Electric
- Gas
- Zoned
Country
- US
Days On Market
- 89
Door Features
- Double Door Entry
- French Doors
- Insulated Doors
Eating Area
- Area
- Breakfast Counter / Bar
- Family Kitchen
- Dining Room
- In Kitchen
- Separated
Electric
- 220 Volts For Spa
- 220 Volts in Garage
- 220 Volts in Kitchen
- 220 Volts in Laundry
- 220V Other - See Remarks
- 220 Volts
- Electricity - On Property
Elementary School
- PANORA
Elementaryschool
- Panorama
Elementary School Other
- Salem Lutheran
Fencing
- Average Condition
- Block
- Wood
Fireplace Features
- Bonus Room
- Den
- Dining Room
- Family Room
- Guest House
- Kitchen
- Living Room
- Primary Bedroom
- Patio
- Electric
- Gas
- Fire Pit
Flooring
- Laminate
- Stone
Foundation Details
- Concrete Perimeter
- Pillar/Post/Pier
- Slab
Garage Spaces
- 4.00
Heating
- Central
- Fireplace(s)
- Natural Gas
- Solar
High School
- ELMOD2
Highschool
- El Modena
High School Other
- Orange Lutheran
Interior Features
- Attic Fan
- Balcony
- Beamed Ceilings
- Block Walls
- Brick Walls
- Built-in Features
- Ceiling Fan(s)
- Crown Molding
- High Ceilings
- In-Law Floorplan
- Open Floorplan
- Pantry
- Recessed Lighting
- Stone Counters
- Storage
- Tile Counters
- Wainscoting
Laundry Features
- Dryer Included
- Electric Dryer Hookup
- Gas & Electric Dryer Hookup
- Gas Dryer Hookup
- Individual Room
- Inside
- Washer Hookup
- Washer Included
Levels
- One
- Two
Living Area Source
- Assessor
Lockboxtype
- None
Lot Features
- 0-1 Unit/Acre
- Back Yard
- Front Yard
- Garden
- Greenbelt
- Horse Property
- Landscaped
- Level with Street
- Lot Over 40000 Sqft
- Irregular Lot
- Level
- Park Nearby
- Sprinkler System
- Sprinklers Drip System
- Sprinklers In Front
- Sprinklers In Rear
- Sprinklers On Side
- Treed Lot
Middle School
- SANCHA
Middleorjuniorschool
- Santiago Charter
Middleorjuniorschoolother
- Salem Lutheran
Other Structures
- Guest House
- Guest House Detached
- Shed(s)
Parcel Number
- 09345104
Parking Features
- Driveway
- Concrete
- Paved
- Driveway Level
- Garage
- Garage Faces Front
- Garage - Two Door
- Garage Door Opener
- Gated
- Guest
Patio And Porch Features
- Brick
- Covered
- Deck
- Patio
- Patio Open
- Porch
- Front Porch
- Stone
Pool Features
- Private
- Exercise Pool
- Fenced
- Filtered
- Gunite
- Heated
- Electric Heat
- In Ground
- Lap
- Permits
- Salt Water
- Solar Heat
- Tile
Property Type
- Single Family Residence
Property Condition
- Additions/Alterations
- Building Permit
- Updated/Remodeled
Road Frontage Type
- County Road
Road Surface Type
- Alley Paved
- Paved
Roof
- Composition
School District
- Orange Unified
Security Features
- Automatic Gate
- Carbon Monoxide Detector(s)
- Fire and Smoke Detection System
- Smoke Detector(s)
- Wired for Alarm System
Sewer
- Conventional Septic
Spa Features
- Private
- Gunite
- Heated
- In Ground
- Permits
Uncovered Spaces
- 5.00
Utilities
- Cable Available
- Electricity Available
- Electricity Connected
- Phone Available
- Water Available
- Water Connected
View
- Hills
- Neighborhood
- Pool
- Trees/Woods
Views
- 11
Window Features
- Double Pane Windows
- French/Mullioned
- Insulated Windows
- Plantation Shutters
- Screens
- Wood Frames
Year Built
- 1962
Year Built Source
- Estimated
