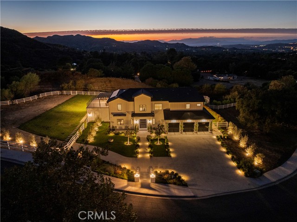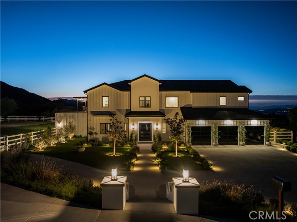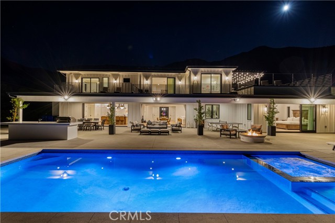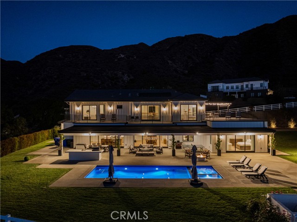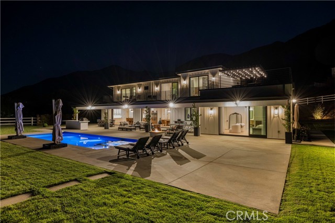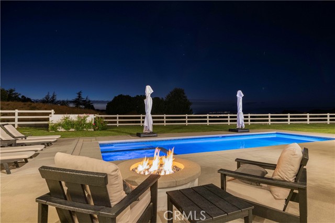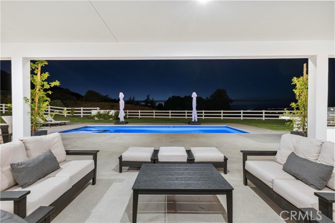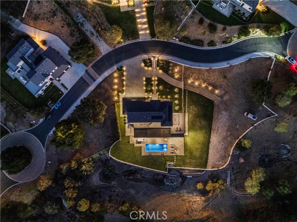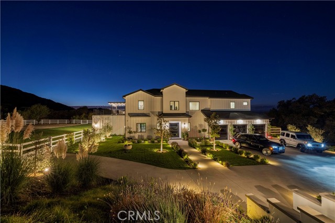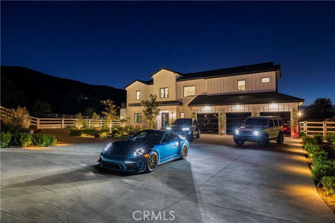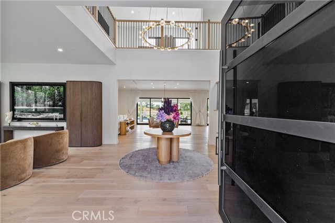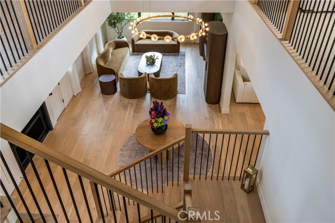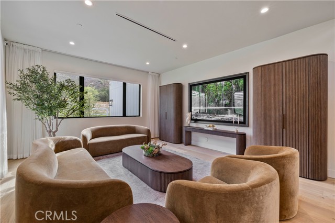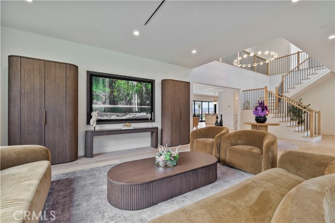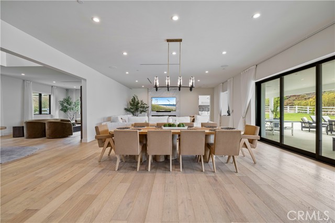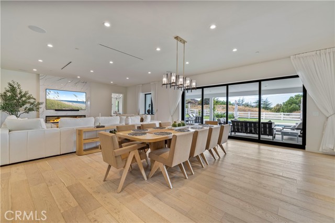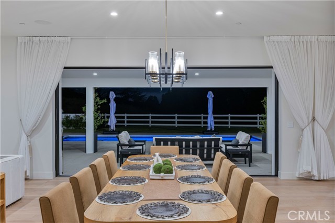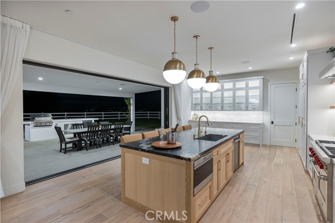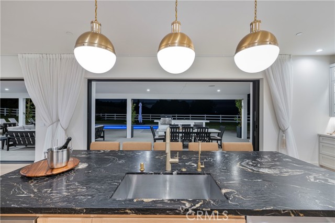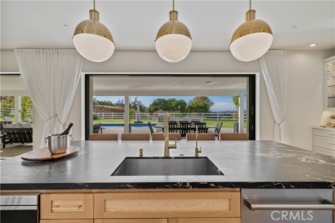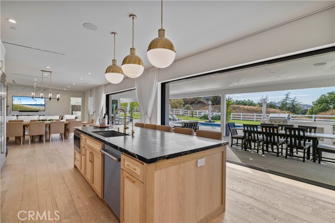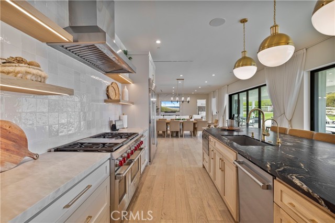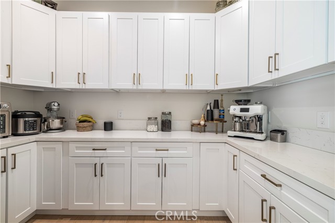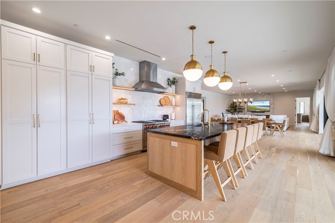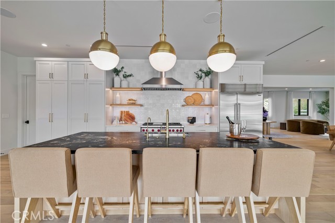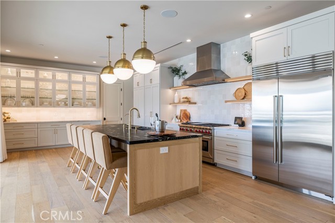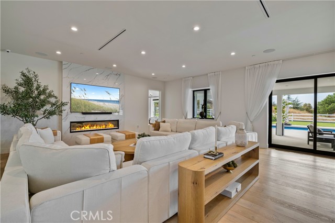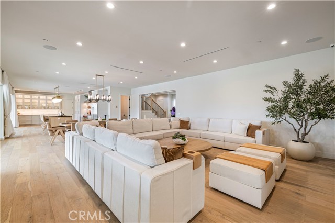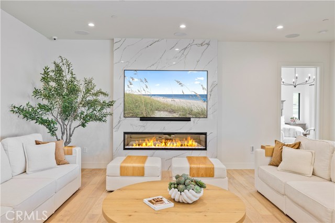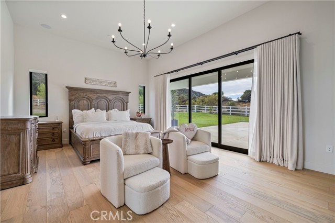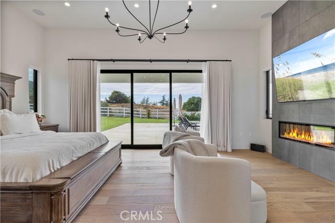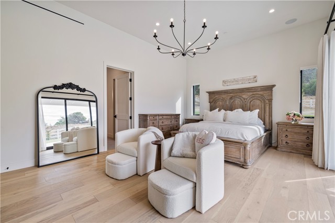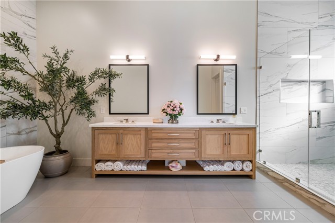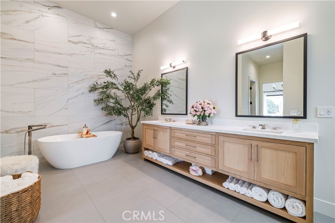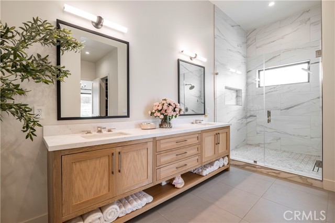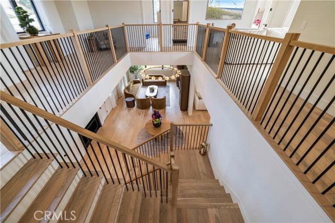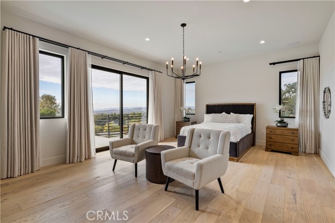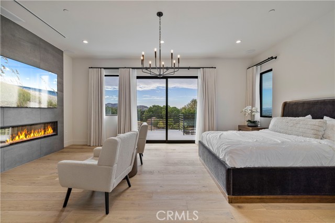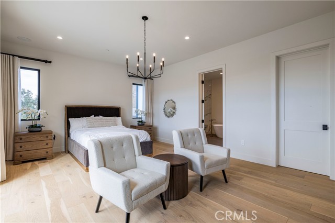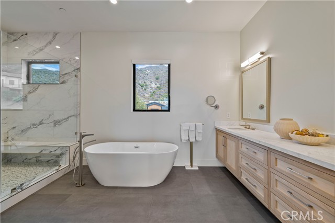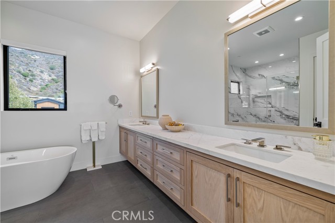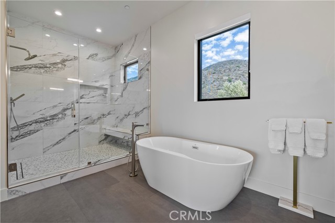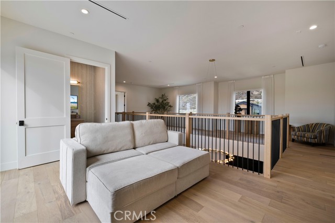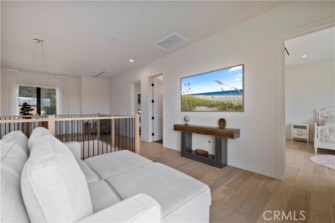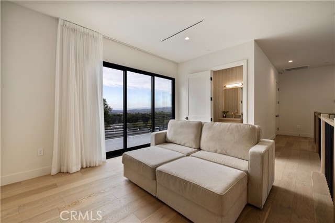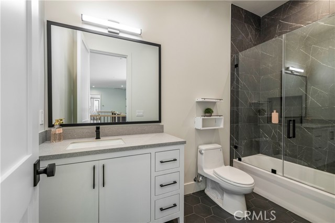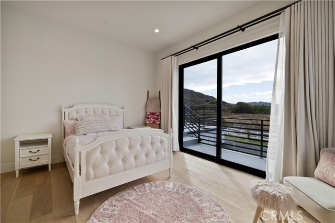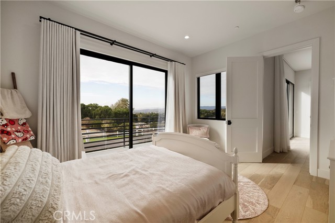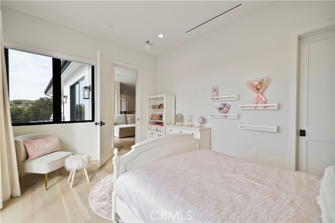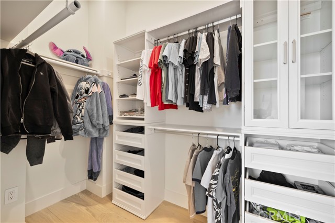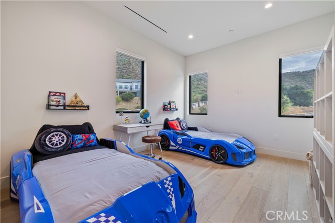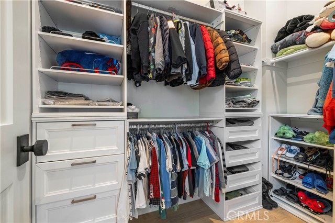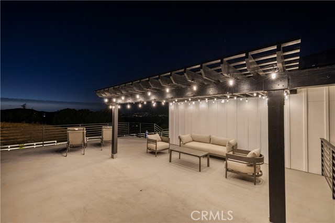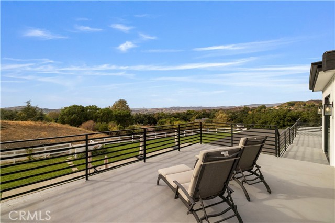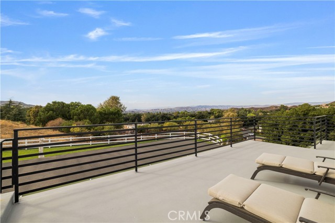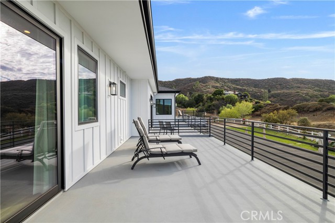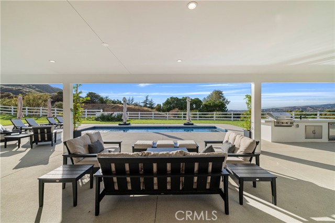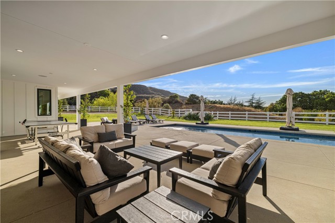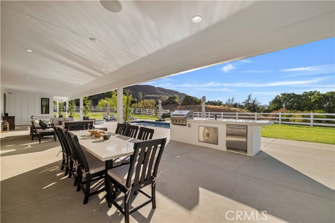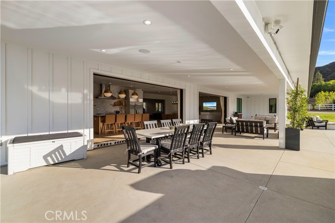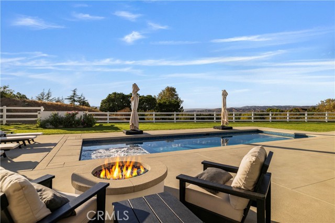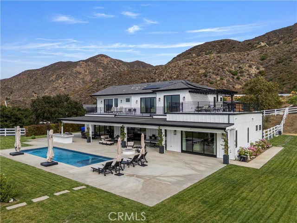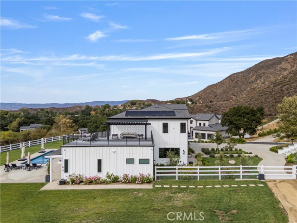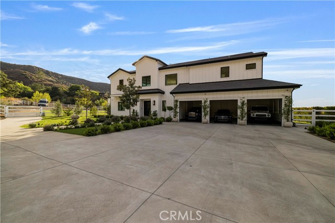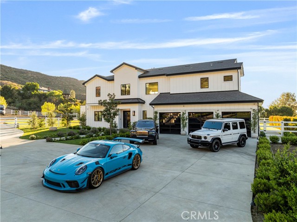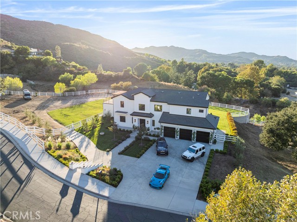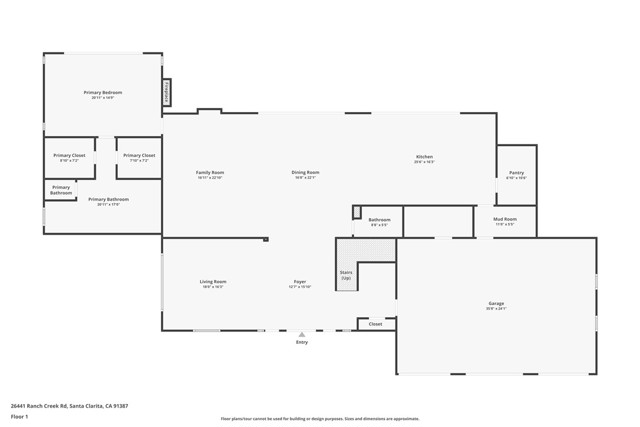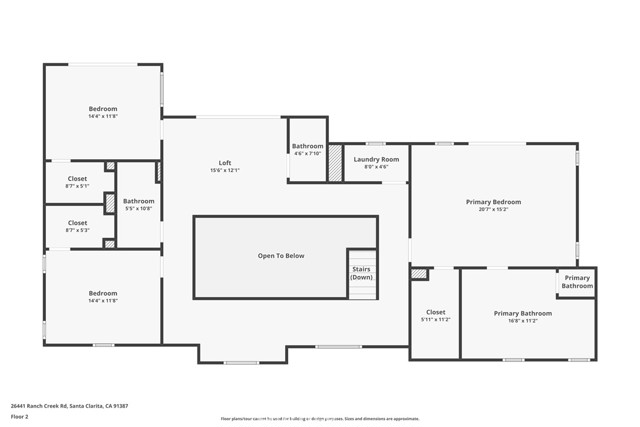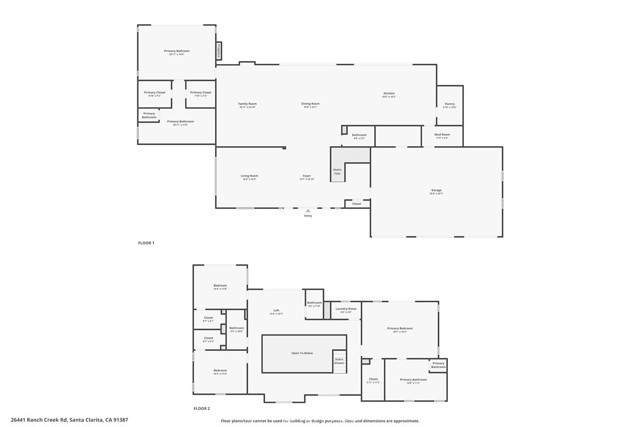26441 Ranch Creek Road, Canyon Country, CA 91387
- MLS#: SR25233966 ( Single Family Residence )
- Street Address: 26441 Ranch Creek Road
- Viewed: 10
- Price: $3,099,000
- Price sqft: $605
- Waterfront: No
- Year Built: 2024
- Bldg sqft: 5123
- Bedrooms: 4
- Total Baths: 5
- Full Baths: 5
- Garage / Parking Spaces: 13
- Days On Market: 30
- Acreage: 2.13 acres
- Additional Information
- County: LOS ANGELES
- City: Canyon Country
- Zipcode: 91387
- Subdivision: Custom Sand Canyon (csand)
- District: Sulphur Springs Union
- Provided by: RE/MAX Gateway
- Contact: Jose Jose

- DMCA Notice
-
DescriptionSand Canyon Luxury Living at its finest! Introducing the newly constructed gated community of Oak Creek Ranch built in 2024. Surrounded by acres of open space, nature, and privacy; this modern ranch style Estate was built for those wanting it all, a home and a lifestyle! No dime spared here, all finishes are top end quality material from the exterior to the interior. Featuring 2 Primary Suites, one downstairs and one upstairs, both suites include sliders to the pool or balcony. Each Primary suite offers walk in closets, dual vanities, a soaking tub, and a walk in shower. Your lifestyle just got an upgrade; youll love entertaining your visitors and enjoy everyones presence with the open concept Kitchen to Dining to Living to the California covered patio, and 18 surround sound speakers with a Sonos amp and bass brings out the livewire energy! The backyard leads you into the Salt water swimming pool and Spa, a built in bbq, sit and lounge with a glass and stare into the backyard Sunset views, stay until the sparkling stars illuminate your evening and dance the night away under the moonlight. The 3 car garage side by side, was built for those car enthusiast, side mounted motors, auto lock deadbolt doors, blacked out privacy glass, epoxy flooring, 400AMPS, and a storage closet. Taking off your shoes before entering your home is a breeze with a mud room adjacent to the garage, and unloading those big box groceries is convenient with the walk in pantry adjacent to the mud room. The natural oak engineered hardwood floors continue through the upstairs leading into the Loft and the remaining 3 bedrooms. Only 2 types of flooring, hardwood and tiles, no carpet. Upstairs has a corner to corner wrap around balcony starting from the Primary Suite, to the Loft, to the guest bedroom. All 3 rooms have glass sliders to the balcony, step out and enjoy iconic views of Sand Canyons nature for miles and miles, stick around a little and you might catch a family of deers. The 2.13 acres of land provides endless opportunities to expand, a sports court, RV parking, boat or 5th wheel parking, entertainment pool house, additional living quarters with a guest house or an ADU, follow what your heart desires. The owned 24 solar panels provide energy efficiency all year around, additionally a GeneRac back up generator is connected and ready for emergency usage. The HVAC system includes two 5 ton condensers, one up and one downstairs. Stop scrolling; youve made it home.
Property Location and Similar Properties
Contact Patrick Adams
Schedule A Showing
Features
Appliances
- Built-In Range
- Convection Oven
- Dishwasher
- Double Oven
- Disposal
- Microwave
- Refrigerator
- Water Line to Refrigerator
Assessments
- Unknown
Association Amenities
- Maintenance Grounds
- Security
- Controlled Access
Association Fee
- 200.00
Association Fee2
- 200.00
Association Fee2 Frequency
- Annually
Association Fee Frequency
- Monthly
Commoninterest
- None
Common Walls
- No Common Walls
Cooling
- Central Air
Country
- US
Days On Market
- 11
Electric
- Photovoltaics Seller Owned
Fencing
- Vinyl
Fireplace Features
- Family Room
- Primary Retreat
Flooring
- Tile
- Wood
Foundation Details
- Slab
Garage Spaces
- 3.00
Heating
- Central
Interior Features
- High Ceilings
- Open Floorplan
Laundry Features
- Individual Room
- Upper Level
Levels
- Two
Lockboxtype
- None
Lot Features
- Cul-De-Sac
Parcel Number
- 2848005063
Parking Features
- Direct Garage Access
- RV Potential
Patio And Porch Features
- Covered
- Wrap Around
Pool Features
- Private
Property Type
- Single Family Residence
Road Frontage Type
- Private Road
Road Surface Type
- Paved
Roof
- Shingle
School District
- Sulphur Springs Union
Security Features
- Carbon Monoxide Detector(s)
- Closed Circuit Camera(s)
- Fire Sprinkler System
- Gated Community
- Security System
- Smoke Detector(s)
Sewer
- Conventional Septic
Spa Features
- Private
Subdivision Name Other
- Custom Sand Canyon (CSAND)
Uncovered Spaces
- 10.00
Utilities
- Cable Connected
- Electricity Connected
- Natural Gas Connected
- Water Connected
View
- Panoramic
Views
- 10
Virtual Tour Url
- https://vimeo.com/1125274200?share=copy
Water Source
- Public
Window Features
- Double Pane Windows
Year Built
- 2024
Year Built Source
- Builder
