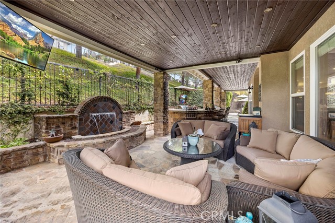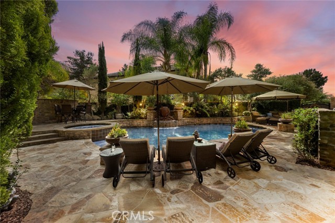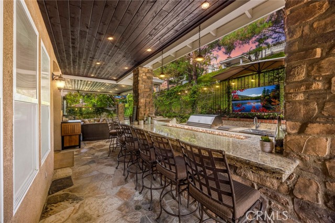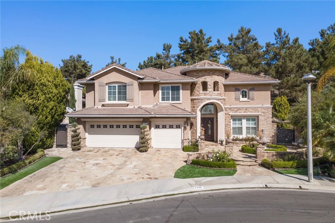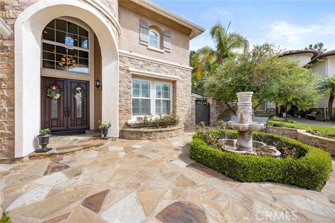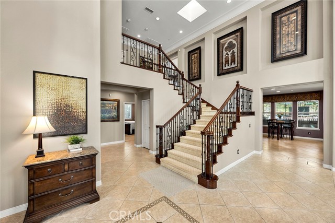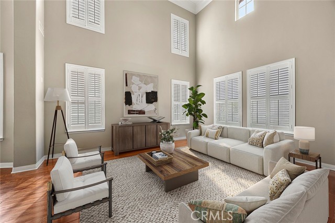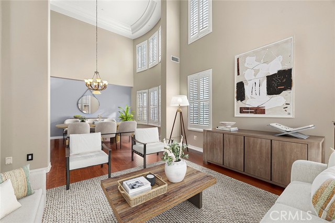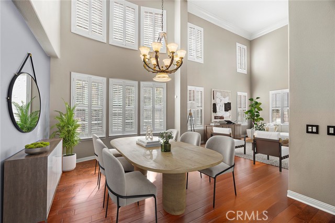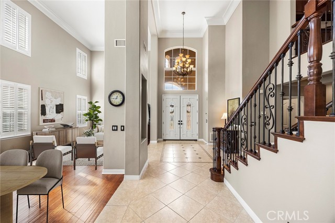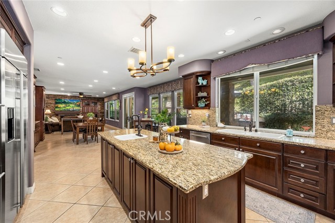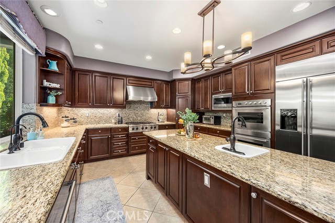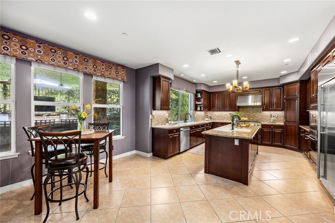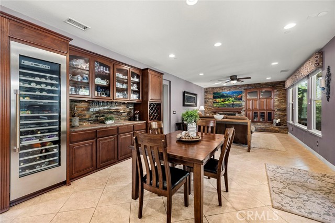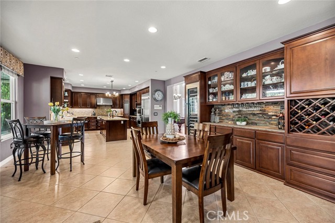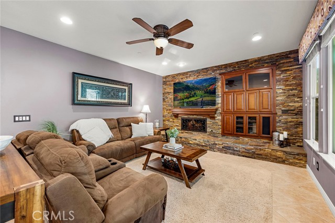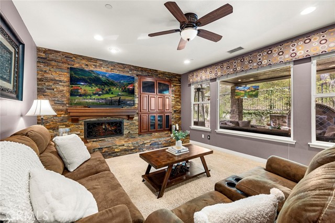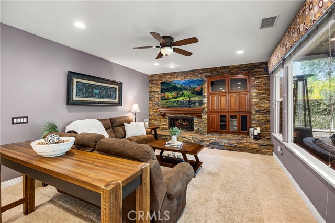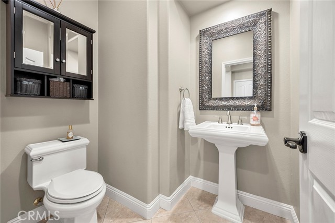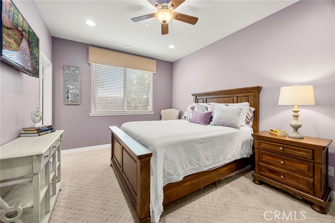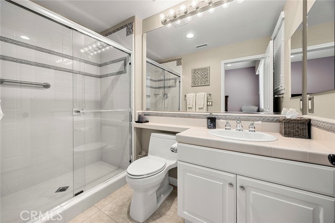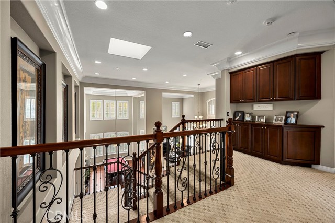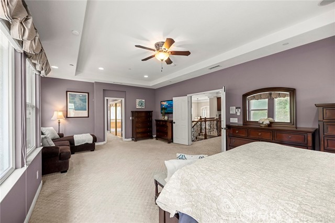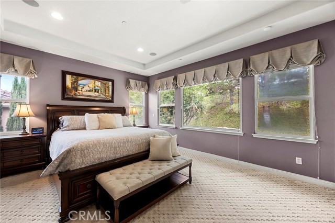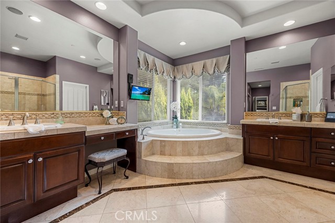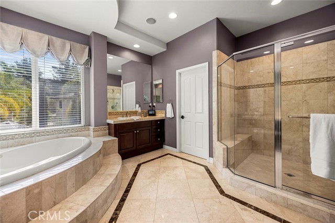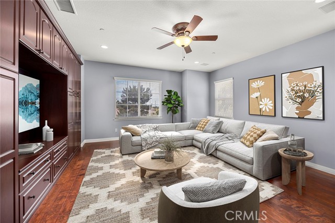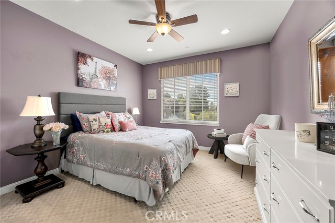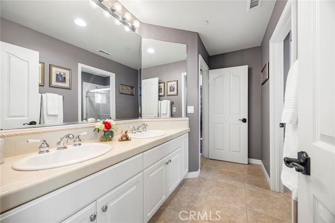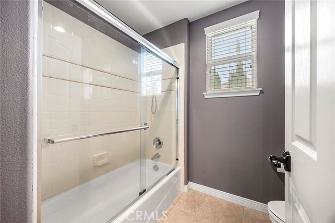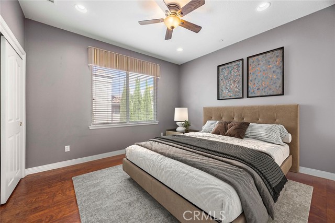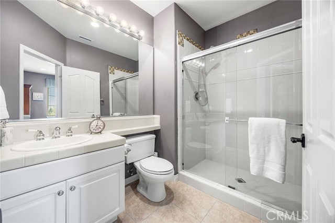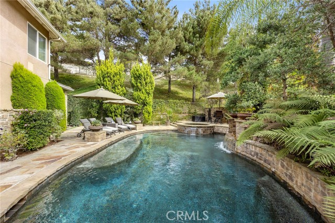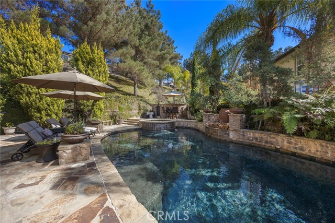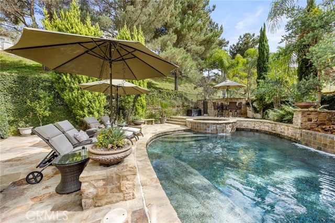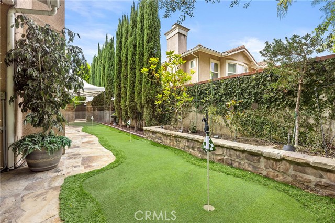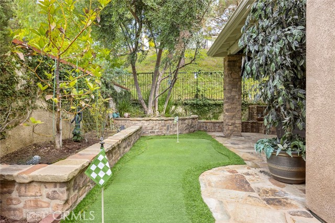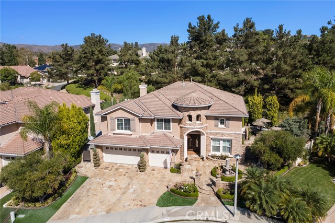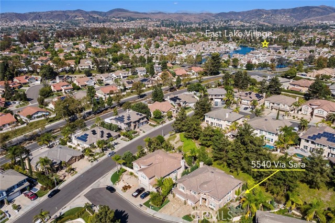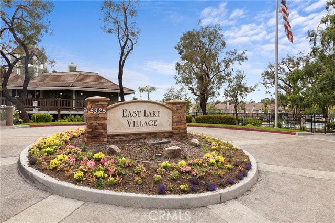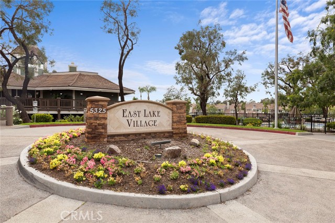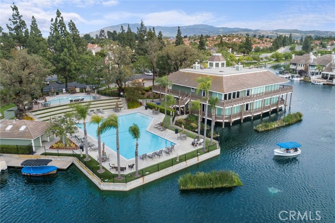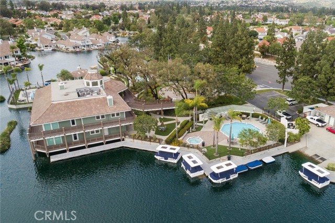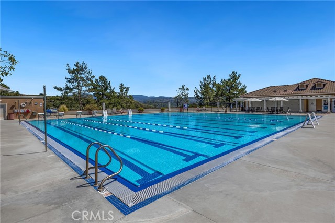5540 Via Sara, Yorba Linda, CA 92887
- MLS#: PW25233759 ( Single Family Residence )
- Street Address: 5540 Via Sara
- Viewed: 6
- Price: $2,799,000
- Price sqft: $657
- Waterfront: Yes
- Wateraccess: Yes
- Year Built: 2004
- Bldg sqft: 4261
- Bedrooms: 5
- Total Baths: 5
- Full Baths: 4
- 1/2 Baths: 1
- Garage / Parking Spaces: 3
- Days On Market: 18
- Additional Information
- County: ORANGE
- City: Yorba Linda
- Zipcode: 92887
- Subdivision: Pointe At East Lake (pont)
- District: Placentia Yorba Linda Unified
- Elementary School: GLENKN
- Middle School: BERYOR
- High School: ESPERA
- Provided by: BHHS CA Properties
- Contact: Carole Carole

- DMCA Notice
-
DescriptionNestled at the end of a serene cul de sac, this exquisite residence epitomizes luxury living. An absolutely breathtaking Italian utopia awaits complete with a jaw dropping resort style backyard. Spectacular S&S estate home in highly desirable East Lake Village, the Pointe community! Boasting an expansive 4,261 SF of refined living space with 5 bedrooms and 5 baths, this residence perfectly blends luxury, comfort, and functionality. Soaring two story ceilings grace the formal living and dining rooms, creating a dramatic and welcoming ambiance ideal for elegant entertaining and lots of natural light. The perfect chefs kitchenan expansive granite showpiece featuring abundant counter space, a full suite of high end stainless appliances, a large center island complete with convenient prep sink and a built out wine bar perfect for hosting in style. The adjacent family room offers warmth and comfort with a cozy stack stone fireplace and a wall of windows that frame the outdoor entertainment. Downstairs, you'll find a highly desirable large en suite bedroom with large walk in closet, ideal for guests or in laws. A stylish powder room and an oversized laundry room with extensive cabinetry round out the main floor features. Upstairs, the luxurious primary suite is a true retreat. Unwind in your private sitting area or indulge in the spa inspired bath, featuring dual vanities, sumptuous soaking tub, separate walk in shower, and two generously sized walk in closets. Three additional oversized bedrooms complete the upper level, one with its own en suite, and two that share a large dual vanity bathroom. One bedroom is bonus room sized, offering endless possibilities as a game room, additional junior guest suite, or media space. Step outside into your personal oasis and a backyard that especially at night is going to seal the deal! It is a haven for year round outdoor living and entertainment with a professionally landscaped design, hand selected plants and stone, resort style pool with custom water feature, full outdoor kitchen with Lynx grill, refrigeration and raised bar seating for 6, with fire table, huge outdoor covered patio with custom built water feature plus fire ring and energetic putting green. All set within a community rich in resort style amenities including multiple pools, lake, fishing, boating, scenic walking trails, clubhouse, gym and year round activities. Welcome home to East Lake Villagewhere lifestyle, luxury, and location meet.
Property Location and Similar Properties
Contact Patrick Adams
Schedule A Showing
Features
Appliances
- 6 Burner Stove
- Barbecue
- Dishwasher
- Double Oven
- Disposal
- Gas Cooktop
- Gas Water Heater
- Microwave
- Range Hood
- Refrigerator
Assessments
- Unknown
Association Amenities
- Pool
- Spa/Hot Tub
- Barbecue
- Outdoor Cooking Area
- Picnic Area
- Playground
- Sport Court
- Horse Trails
- Clubhouse
- Maintenance Grounds
- Management
Association Fee
- 124.00
Association Fee Frequency
- Monthly
Builder Name
- S & S
Commoninterest
- Planned Development
Common Walls
- No Common Walls
Cooling
- Central Air
Country
- US
Door Features
- Double Door Entry
- Mirror Closet Door(s)
- Panel Doors
- Sliding Doors
Eating Area
- Breakfast Nook
- Dining Room
Elementary School
- GLENKN
Elementaryschool
- Glenknoll
Fencing
- Block
Fireplace Features
- Family Room
- Fire Pit
Flooring
- Carpet
- Tile
- Wood
Garage Spaces
- 3.00
Heating
- Forced Air
High School
- ESPERA
Highschool
- Esperanza
Interior Features
- Cathedral Ceiling(s)
- Ceiling Fan(s)
- Coffered Ceiling(s)
- Crown Molding
- Granite Counters
- High Ceilings
- Open Floorplan
- Recessed Lighting
- Two Story Ceilings
Laundry Features
- Individual Room
- Inside
Levels
- Two
Living Area Source
- Public Records
Lockboxtype
- None
Lot Features
- Back Yard
- Cul-De-Sac
- Front Yard
- Landscaped
- Lot 10000-19999 Sqft
- Level
- Park Nearby
- Yard
Middle School
- BERYOR
Middleorjuniorschool
- Bernardo Yorba
Parcel Number
- 34970130
Parking Features
- Direct Garage Access
- Driveway
- Garage
- Garage Faces Front
- Garage - Two Door
- Garage Door Opener
Patio And Porch Features
- Covered
- Patio
- Patio Open
- Stone
- Tile
Pool Features
- Private
- In Ground
Property Type
- Single Family Residence
Roof
- Tile
School District
- Placentia-Yorba Linda Unified
Sewer
- Public Sewer
Spa Features
- Private
Subdivision Name Other
- Pointe at East Lake (PONT)
View
- None
Water Source
- Public
Window Features
- Shutters
Year Built
- 2004
Year Built Source
- Public Records
