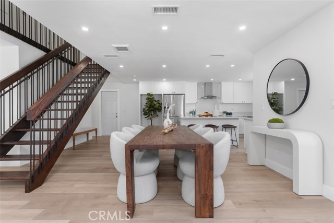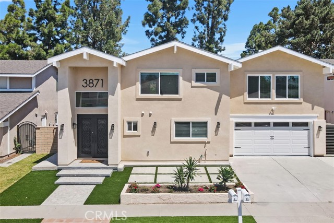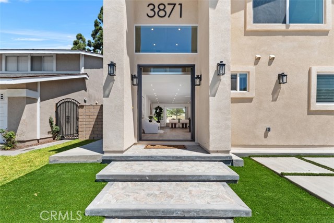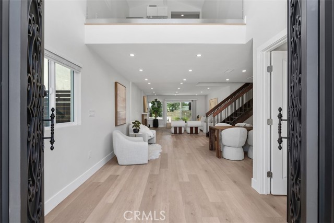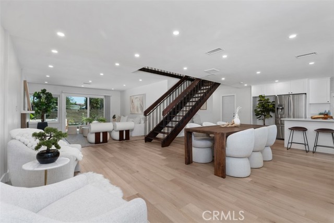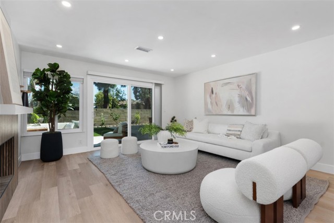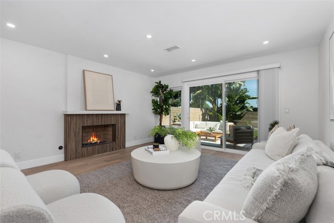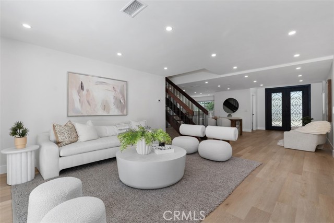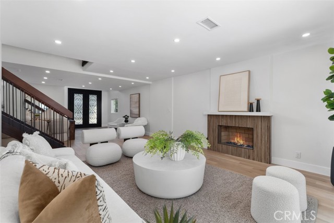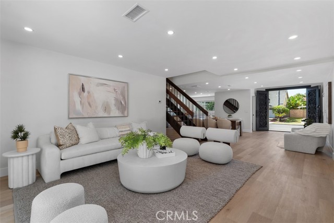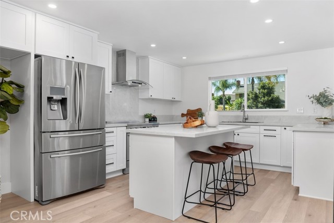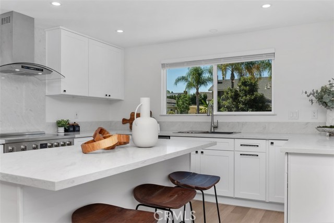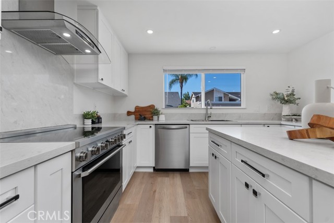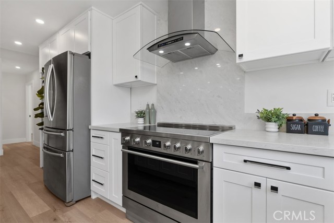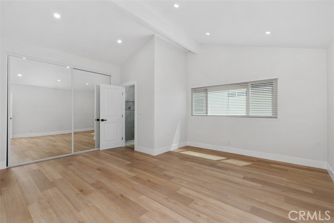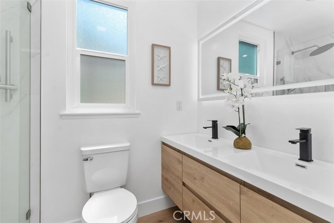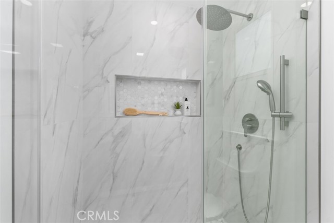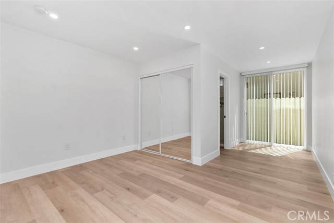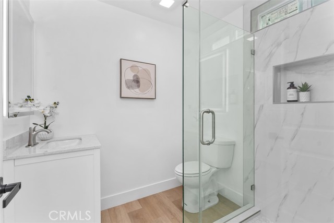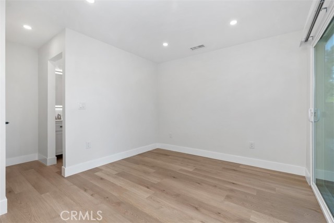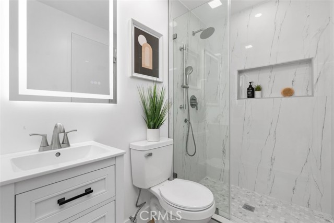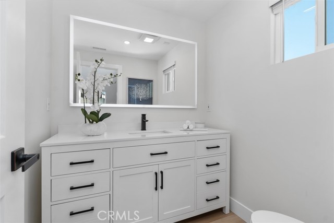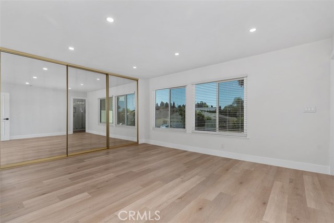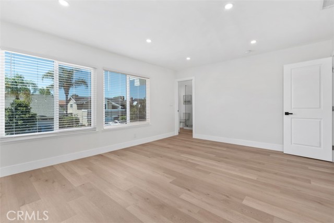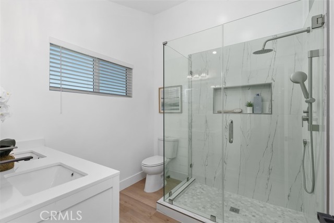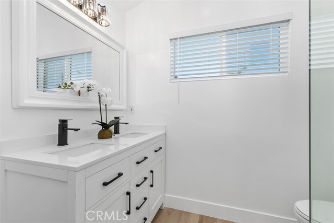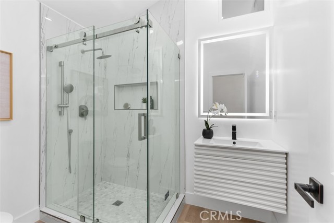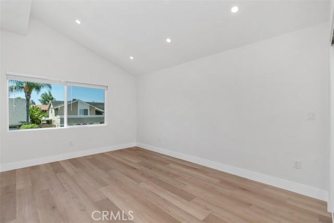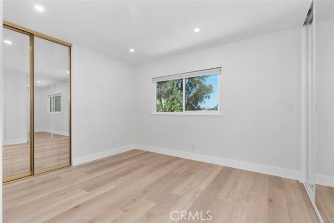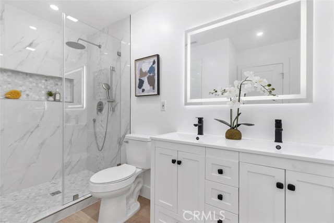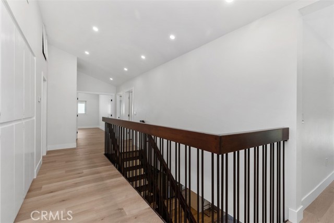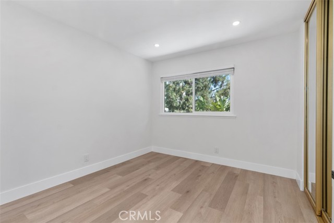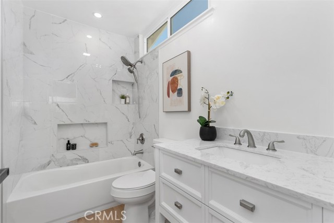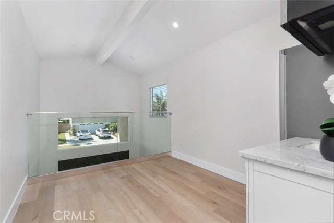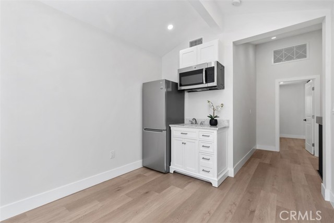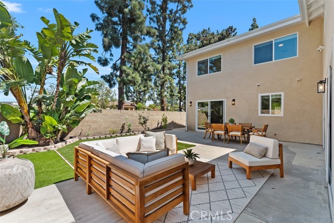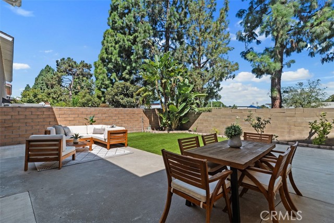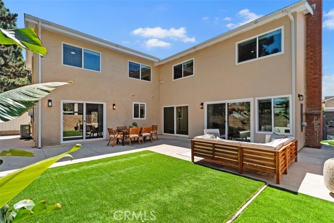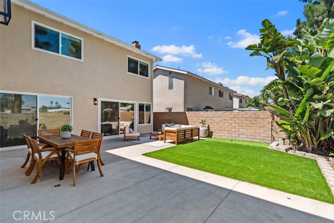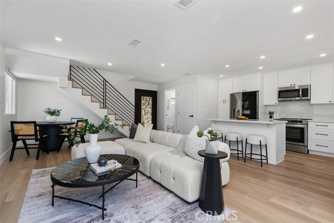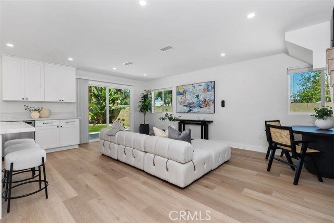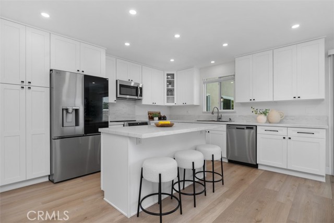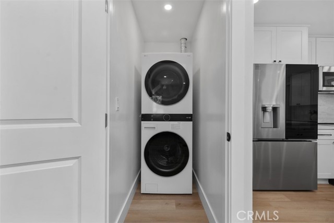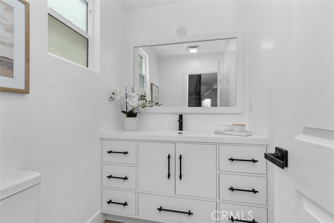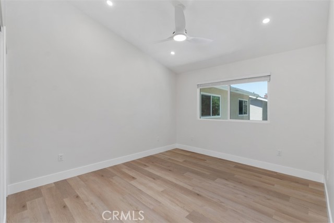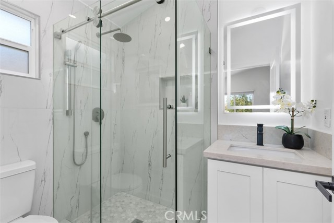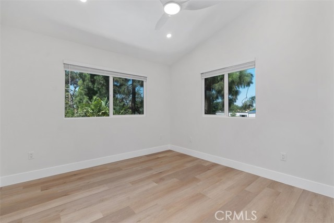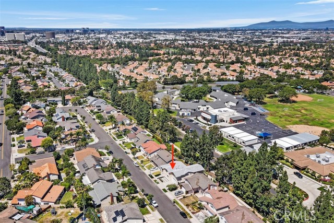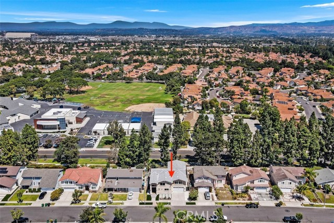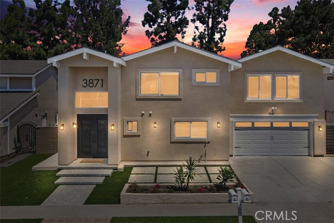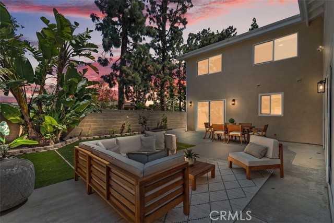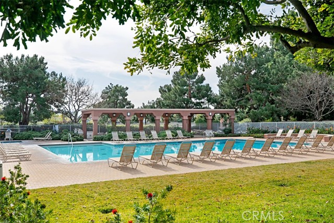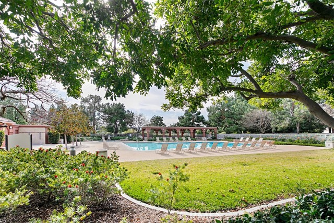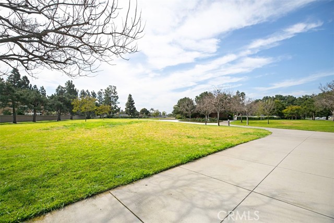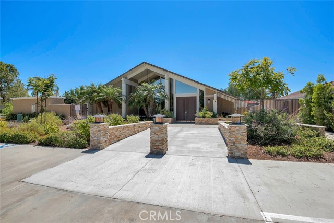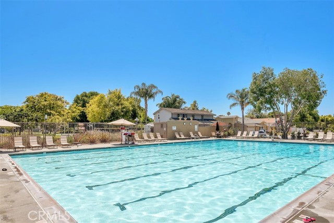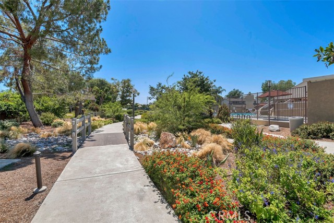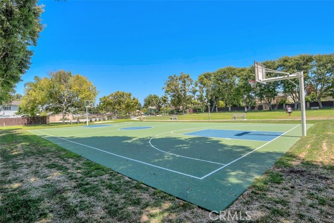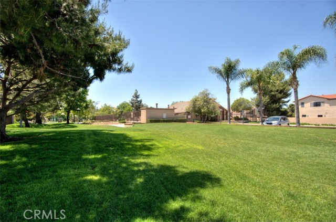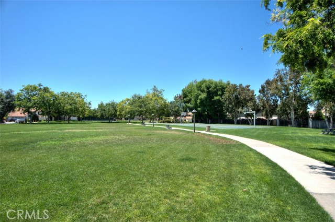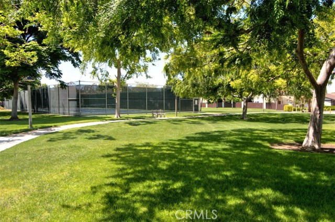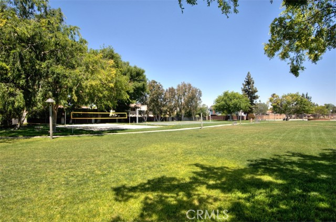3871 Hendrix Street, Irvine, CA 92614
- MLS#: OC25235160 ( Single Family Residence )
- Street Address: 3871 Hendrix Street
- Viewed: 13
- Price: $3,180,000
- Price sqft: $0
- Waterfront: No
- Year Built: 1971
- Bldg sqft: 0
- Days On Market: 95
- Additional Information
- County: ORANGE
- City: Irvine
- Zipcode: 92614
- Subdivision: Culverdale (cd)
- Provided by: First Team Real Estate
- Contact: Parnaz Parnaz

- DMCA Notice
-
DescriptionOne of a kind property in the entire city of Irvine!! Fully reconstructed, 9 bedrooms and 11 bathrooms, offering approx. 3,097 sq. ft. in the main house plus a brand new approx. 1,000 sq. ft. ADU with its own address. Every detail of this property has been thoughtfully designed, permitted, and approved by the City of Irvine. Together, the two units have the potential to generate approx. $14,000/month in combined rental income, making this a rare opportunity for both homeowners and investors. The main home features a new roof, new copper plumbing, new upgraded electrical wiring, new 200 amp electrical panels, two new tankless water heaters, and two new high efficiency HVAC systems, plus all new energy saving dual pane windows and sliding doors! Enjoy a spacious custom kitchen with quartz countertops, an island, and premium appliances including a 36 induction range with potential gas option. Designer bathrooms with modern finishes, a large powder room, luxury waterproof flooring, a 96 wrought iron entry door, LED recessed lighting throughout, smooth finish walls, and a remodeled fireplace add elegance and comfort. Each bedroom has its en suite full bathroom, a kitchenette upstairs, and a laundry room for ultimate comfort and functionality! The ADU (3873 Hendrix St.) is completely independent with separate entrance and electrical meter, offering approx. 1,000 sq. ft. of new construction, it includes a full size kitchen with quartz countertops and new appliances, two custom bathrooms, a powder room, luxury vinyl flooring, a high efficiency HVAC system, and a new tankless water heater. Market rent for the ADU is approx. $3,500/month, which can be used to help qualify for a loan. Other Highlights: Exterior features new stucco and paint, artificial turf landscaping/hardscape in the front & backyard, custom iron gates, brand new outdoor lighting, and Ring security cameras all around the house, new insulated garage door and epoxy garage flooring, new window treatments, plus 4 refrigerators and 4 washer/dryers on the property all included! Plus located in an excellent neighborhood, assigned to University High School, with super easy access to I 405, John Wayne Airport, UCI, shopping, dining, the beach, Spectrum, and all the best of Irvine!
Property Location and Similar Properties
Contact Patrick Adams
Schedule A Showing
Features
Appliances
- Dishwasher
- Disposal
- High Efficiency Water Heater
- Microwave
- Refrigerator
- Water Heater
Architectural Style
- Contemporary
- Modern
Assessments
- None
Association Amenities
- Pool
- Spa/Hot Tub
Association Fee
- 85.00
Association Fee Frequency
- Monthly
Building Area Total
- 4079.00
Commoninterest
- Planned Development
Common Walls
- No Common Walls
Construction Materials
- Concrete
- Drywall Walls
- Stucco
Cooling
- Central Air
Country
- US
Days On Market
- 73
Current Financing
- None
Door Features
- Double Door Entry
- ENERGY STAR Qualified Doors
- Mirror Closet Door(s)
- Sliding Doors
Electric Expense
- 0.00
Exclusions
- Staging Items
Fencing
- Excellent Condition
- New Condition
- Wrought Iron
Fireplace Features
- Living Room
Flooring
- Vinyl
Foundation Details
- Slab
Fuel Expense
- 0.00
Garage Spaces
- 2.00
Green Energy Efficient
- Appliances
- Doors
- HVAC
- Water Heater
- Windows
Heating
- Central
Inclusions
- All 4 refrigerators
- all 6 washers/dryers
- 3 HVAC systems
- 3 Tankless water heaters
- All security cameras
- Chandelier
Insurance Expense
- 0.00
Interior Features
- 2 Staircases
- High Ceilings
- Open Floorplan
- Quartz Counters
- Recessed Lighting
- Stone Counters
Laundry Features
- Dryer Included
- Gas & Electric Dryer Hookup
- In Closet
- Individual Room
- Inside
- Upper Level
- Washer Hookup
- Washer Included
Levels
- One
- Two
Lockboxtype
- Supra
Lot Features
- Greenbelt
- Yard
Netoperatingincome
- 14000.00
Other Structures
- Guest House
Parcel Number
- 44707126
Parking Features
- Direct Garage Access
- Driveway
- Garage
- Garage Faces Front
Pool Features
- Association
- Community
Postalcodeplus4
- 6603
Property Type
- Single Family Residence
Property Condition
- Additions/Alterations
- Building Permit
- Updated/Remodeled
Road Frontage Type
- City Street
Roof
- Tile
Security Features
- Carbon Monoxide Detector(s)
- Smoke Detector(s)
Sewer
- Public Sewer
Sourcesystemid
- CRM
Sourcesystemkey
- 448764508:CRM
Spa Features
- Association
- Community
Subdivision Name Other
- Culverdale (CD)
Tenant Pays
- All Utilities
- Insurance
Totalexpenses
- 0.00
Trash Expense
- 0.00
Utilities
- Cable Available
- Electricity Connected
- Natural Gas Connected
- Phone Available
- Sewer Connected
- Water Connected
View
- Neighborhood
Views
- 13
Virtual Tour Url
- https://url.us.m.mimecastprotect.com/s/Q3-mCv29xQS728N65UziZsQamGz?domain=my.matterport.com
Water Sewer Expense
- 0.00
Water Source
- Public
Window Features
- Custom Covering
- Double Pane Windows
Year Built
- 1971
Year Built Source
- Public Records
