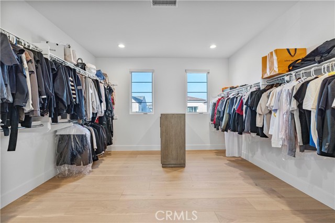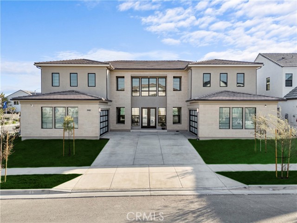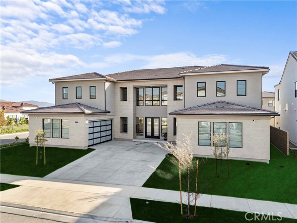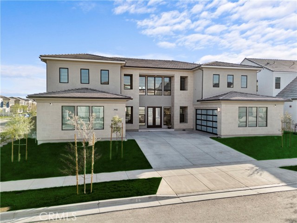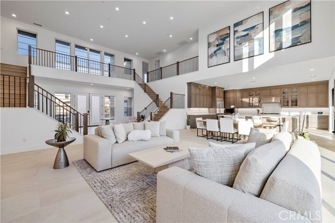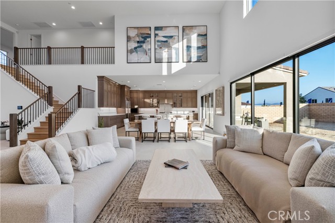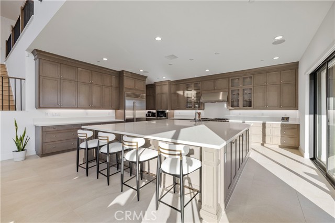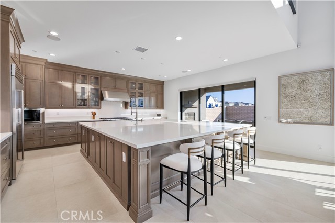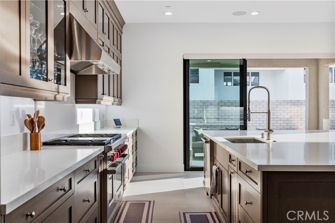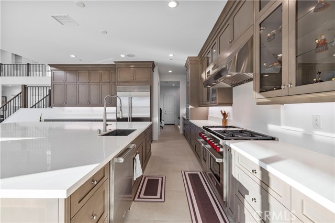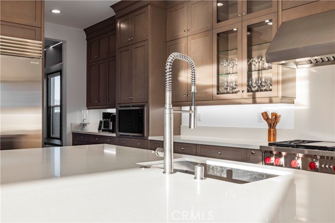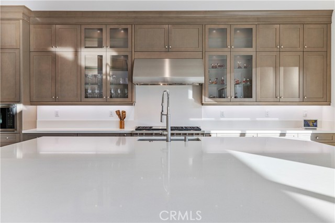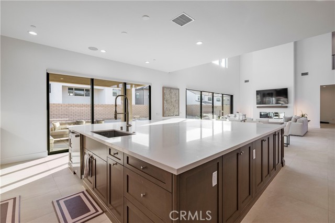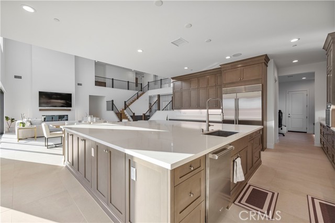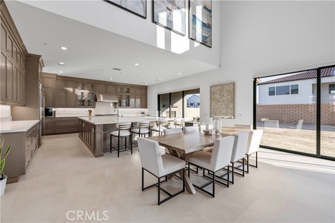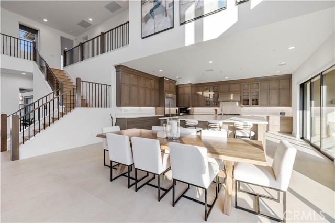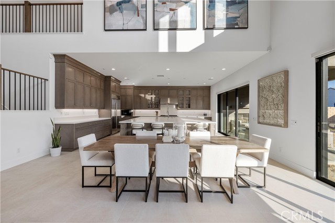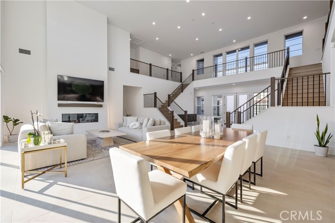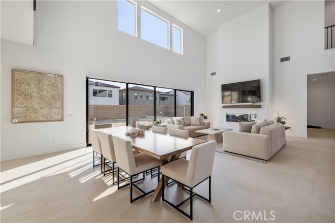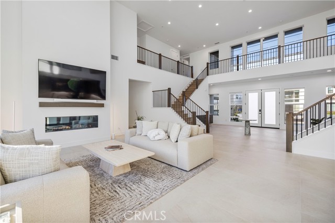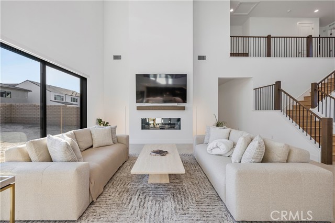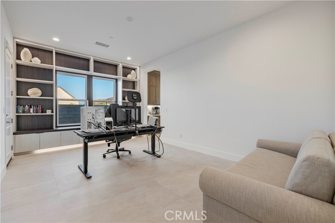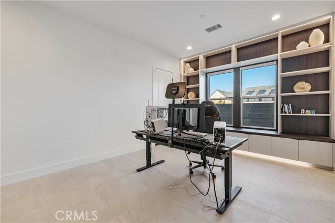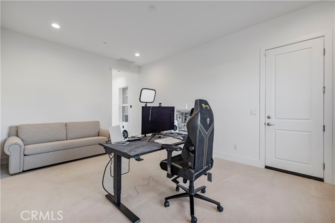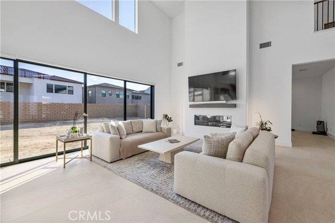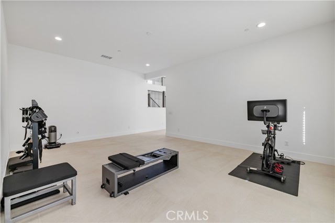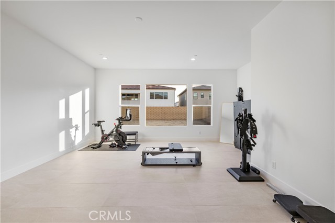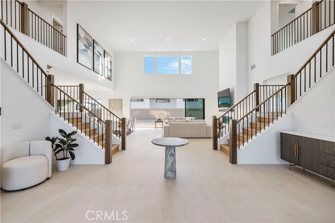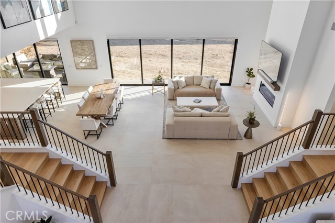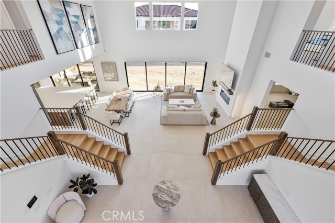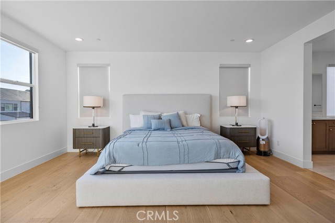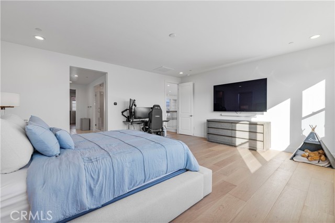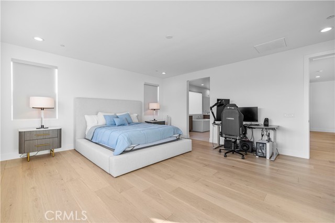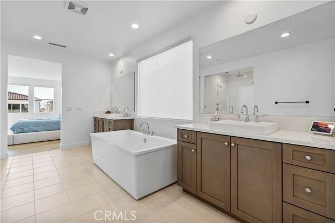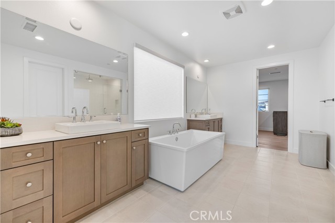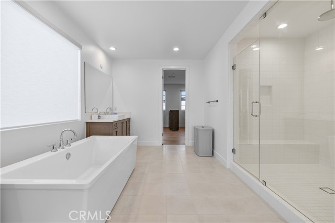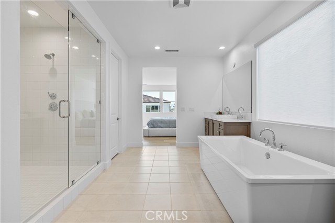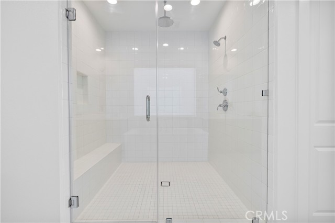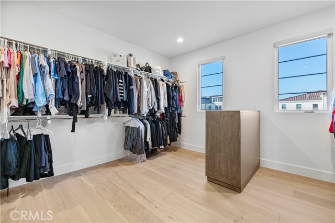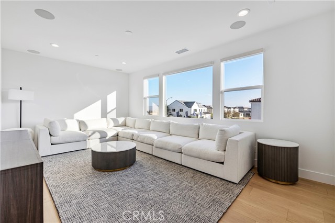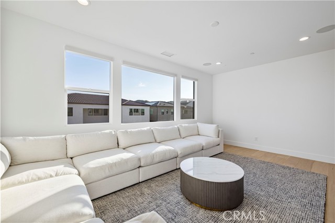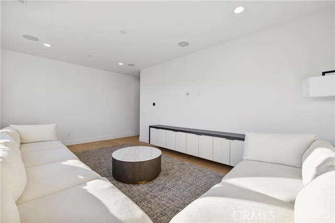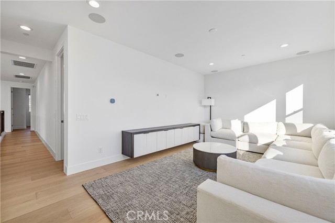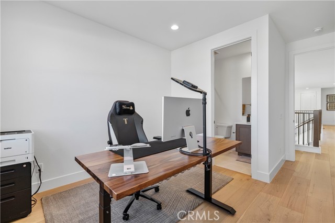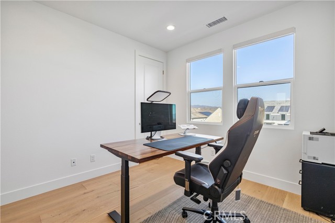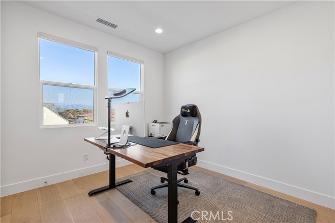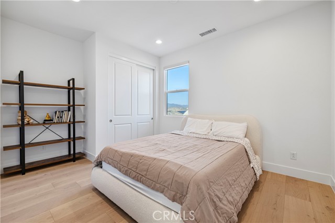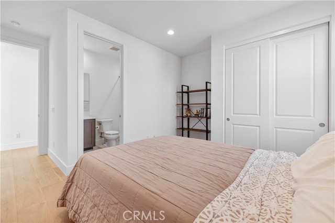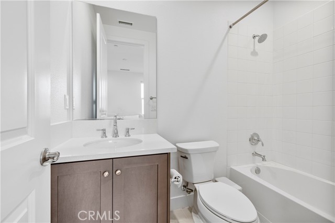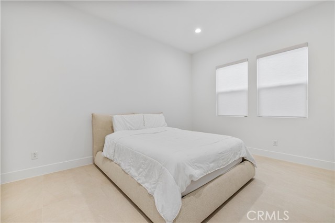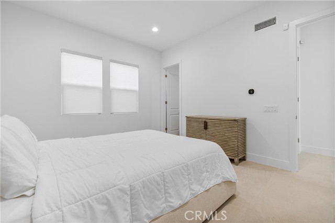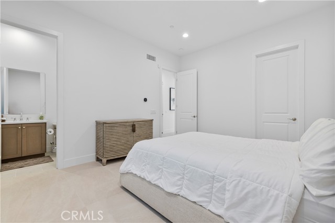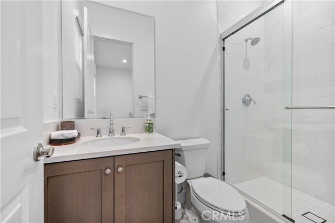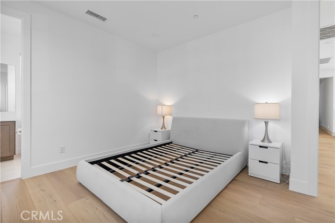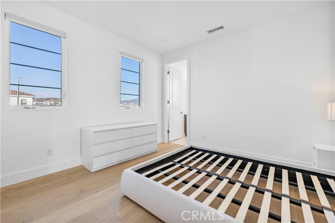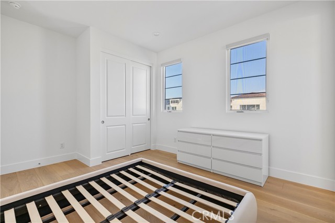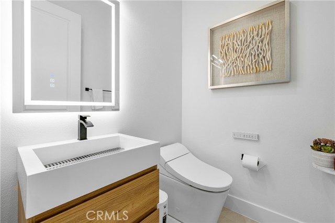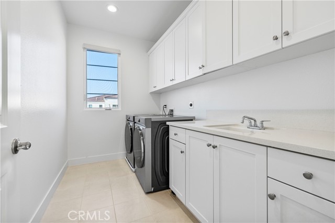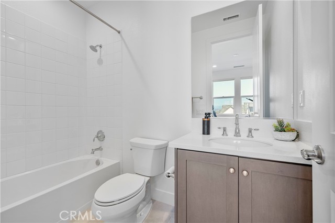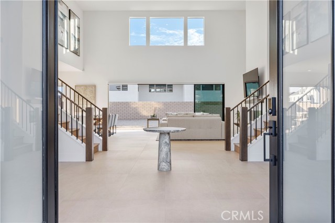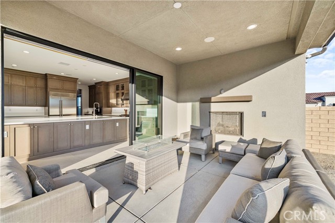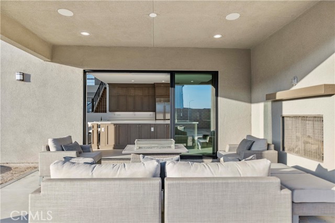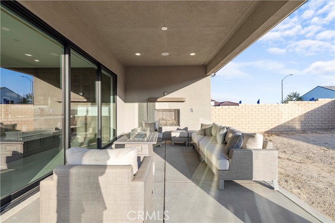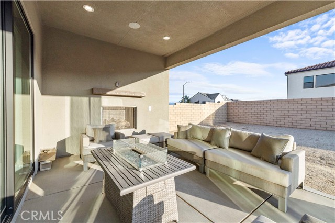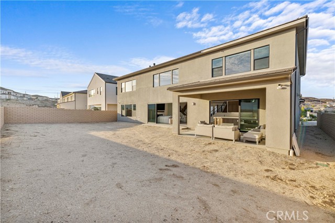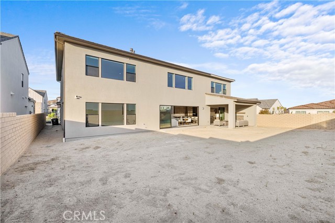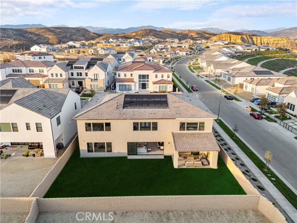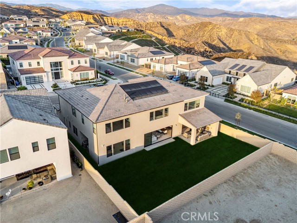24152 West Corte Ala, Valencia, CA 91354
- MLS#: SR25235799 ( Single Family Residence )
- Street Address: 24152 West Corte Ala
- Viewed: 18
- Price: $1,999,999
- Price sqft: $393
- Waterfront: No
- Year Built: 2024
- Bldg sqft: 5088
- Bedrooms: 5
- Total Baths: 6
- Full Baths: 6
- Garage / Parking Spaces: 10
- Days On Market: 94
- Additional Information
- County: LOS ANGELES
- City: Valencia
- Zipcode: 91354
- Subdivision: Other (othr)
- District: William S. Hart Union
- Elementary School: TESORO
- Middle School: RIONOR
- High School: VALENC
- Provided by: Citiwide Realty Group
- Contact: Alexander Alexander

- DMCA Notice
-
DescriptionWelcome to this breathtaking estate at 24152 West Corte Ala, nestled within the exclusive gates of the prestigious Tesoro Highlands community in Valencia, which showcases over 5,000 square feet of masterfully designed living spacean architectural triumph where classic sophistication meets modern luxury. As you arrive, youre welcomed by dual two car garages flanking a grand central entrance, where a stunning double staircase frames the soaring two story foyer. This dramatic entry sets the tone for a home defined by elegance, volume, and natural light. The interior design seamlessly blends timeless craftsmanship with contemporary flow, creating a space that is both functional and awe inspiring. The heart of the home is a luxury chefs kitchen, complete with an expansive center island and breakfast bar, walk in pantry, custom cabinetry, and a pass through to the formal dining room. It opens effortlessly into a spectacular two story great room, perfect for entertaining or enjoying quiet moments with panoramic mountain views just beyond your windows. Step outside to your private outdoor living spaceideal for alfresco dining, relaxing evenings, and soaking in the golden California sunsets. The primary suite is a true sanctuary, featuring dual vanities, a soaking tub, oversized walk in shower with bench seating, and a spacious walk in closet designed to impress. Upstairs, youll find three generously sized bedrooms, a second family/bonus room, and views that capture the serenity of the surrounding hills. On the main floor, two additional bedrooms offer versatility for a home office, gym, or guest quarters. Set on a 10,333 sq ft lot, this property delivers both grandeur and comfort in one of Santa Clarita's most sought after communities. Residents enjoy access to resort style amenities, including a luxurious clubhouse, pool and spa, tennis courts, BBQ area, and scenic picnic spotsall within a tranquil, guard gated enclave. With its flawless floor plan, majestic mountain views, and seamless indoor outdoor living, this home offers the ultimate Southern California lifestyleideal for the discerning buyer seeking space, privacy, and prestige.
Property Location and Similar Properties
Contact Patrick Adams
Schedule A Showing
Features
Accessibility Features
- 2+ Access Exits
- See Remarks
Appliances
- Dishwasher
- Double Oven
- Gas Oven
- Gas Range
- Gas Cooktop
- Microwave
- Water Heater
Architectural Style
- Modern
Assessments
- CFD/Mello-Roos
Association Amenities
- Pool
- Spa/Hot Tub
- Barbecue
- Picnic Area
- Tennis Court(s)
- Clubhouse
Association Fee
- 250.00
Association Fee Frequency
- Monthly
Builder Model
- The Rhea's
Builder Name
- Toll Brother
Commoninterest
- Planned Development
Common Walls
- No Common Walls
Construction Materials
- Concrete
- Stucco
Cooling
- Central Air
Country
- US
Days On Market
- 74
Direction Faces
- Northeast
Door Features
- French Doors
- Sliding Doors
Eating Area
- Breakfast Counter / Bar
- Family Kitchen
- Dining Room
- In Kitchen
Electric
- Standard
Elementary School
- TESORO
Elementaryschool
- Tesoro
Fencing
- Block
Fireplace Features
- Living Room
- Patio
- Great Room
Flooring
- Laminate
Foundation Details
- Slab
Garage Spaces
- 4.00
Heating
- Central
- Fireplace(s)
- Natural Gas
High School
- VALENC
Highschool
- Valencia
Interior Features
- 2 Staircases
- Crown Molding
- High Ceilings
- Pantry
- Quartz Counters
- Recessed Lighting
- Two Story Ceilings
Laundry Features
- Gas Dryer Hookup
- Individual Room
- Inside
- Washer Hookup
Levels
- Two
Living Area Source
- Public Records
Lockboxtype
- Combo
- Supra
Lockboxversion
- Supra BT
Lot Features
- 0-1 Unit/Acre
- Lot 10000-19999 Sqft
- Park Nearby
Middle School
- RIONOR
Middleorjuniorschool
- Rio Norte
Other Structures
- Second Garage
- Second Garage Attached
Parcel Number
- 3244162018
Parking Features
- Direct Garage Access
- Driveway
- Garage
- Garage - Single Door
- Garage Door Opener
- On Site
- Private
- Side by Side
Patio And Porch Features
- Covered
- Patio
- Patio Open
Pool Features
- Association
- Community
- Heated
- In Ground
Property Type
- Single Family Residence
Property Condition
- Turnkey
Roof
- Tile
School District
- William S. Hart Union
Security Features
- Carbon Monoxide Detector(s)
- Gated Community
- Smoke Detector(s)
Sewer
- Public Sewer
Spa Features
- Private
- Association
- Community
- Heated
- In Ground
Subdivision Name Other
- Tesoro Highlands
Uncovered Spaces
- 6.00
Utilities
- Cable Available
- Electricity Connected
- Natural Gas Connected
- Phone Available
- Sewer Connected
- Water Connected
View
- Neighborhood
Views
- 18
Water Source
- Public
Window Features
- Double Pane Windows
- Screens
Year Built
- 2024
Year Built Source
- Builder
