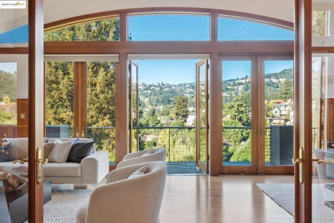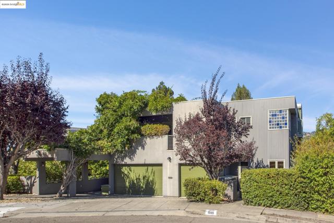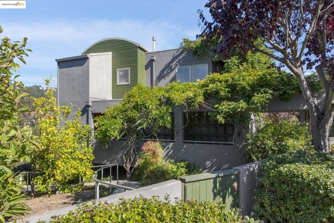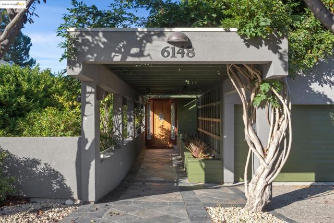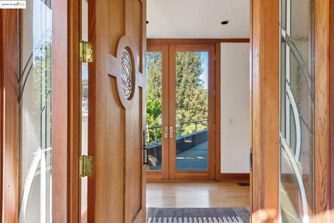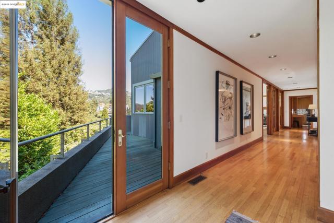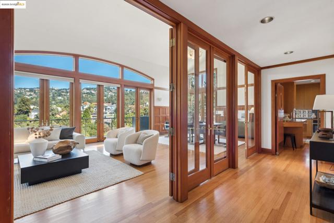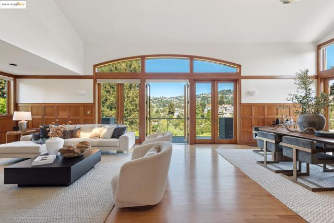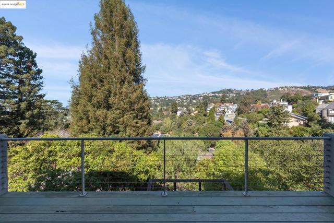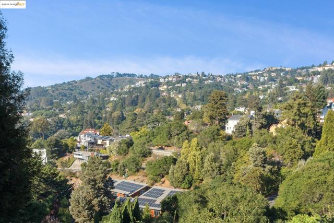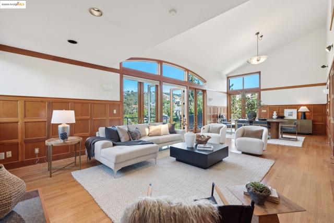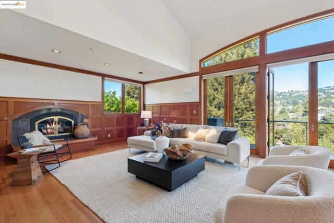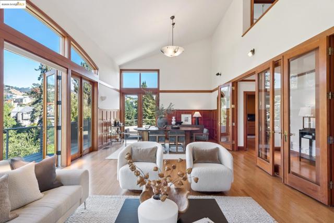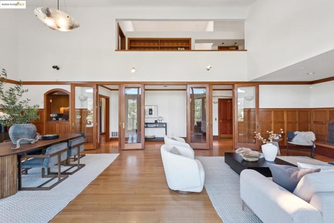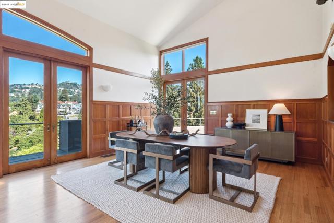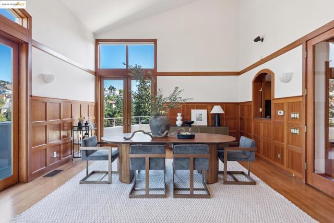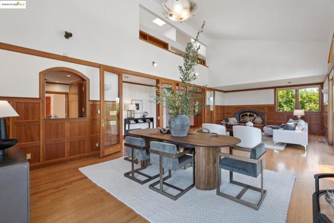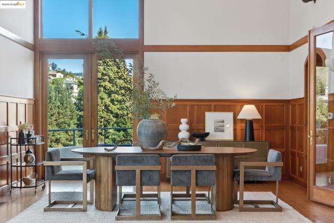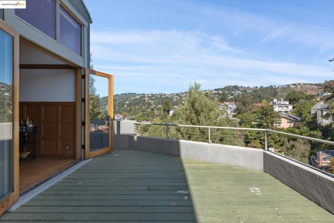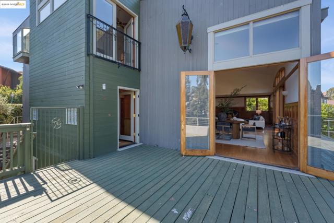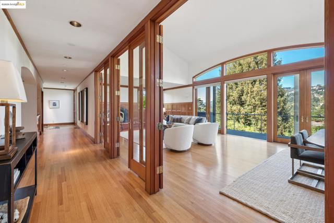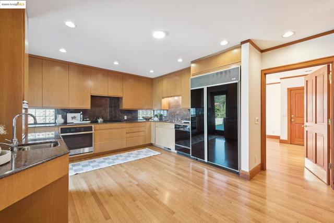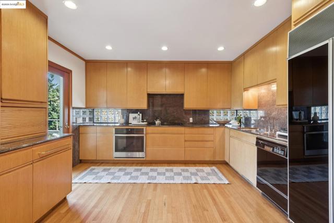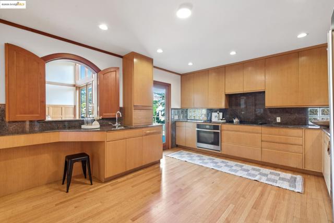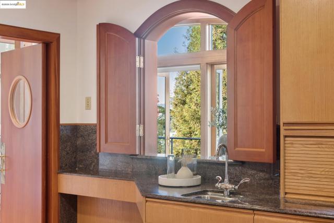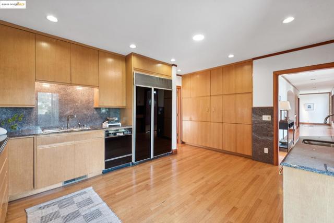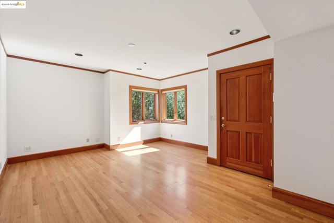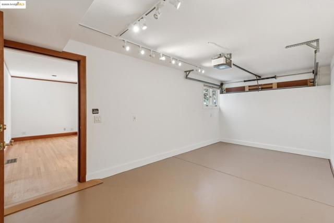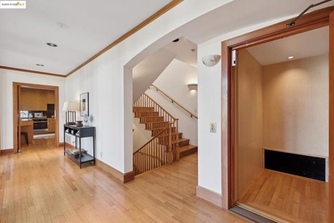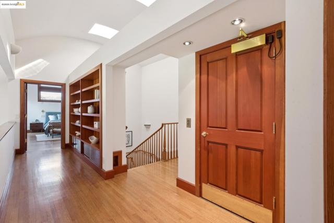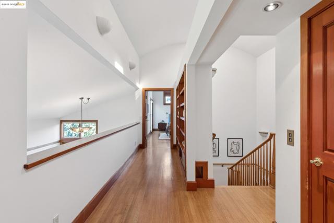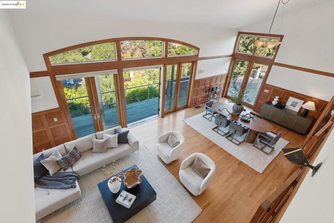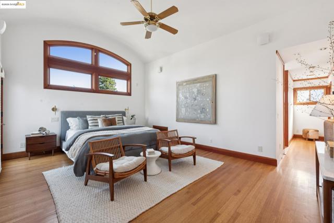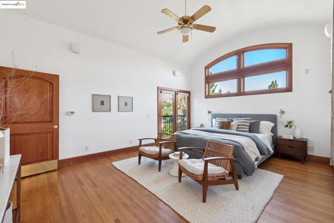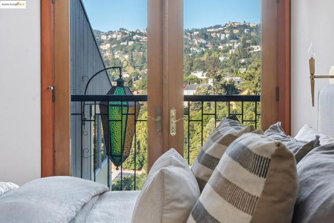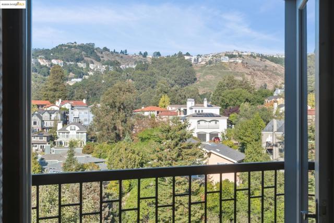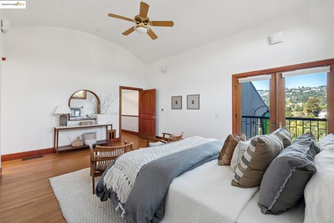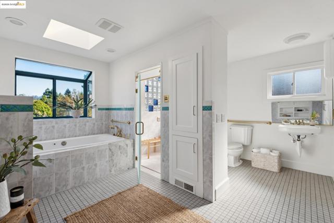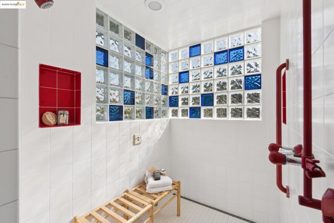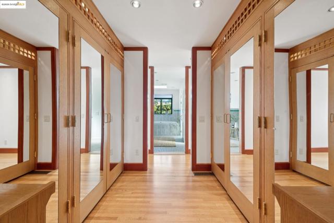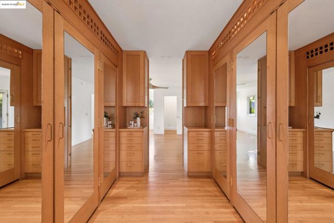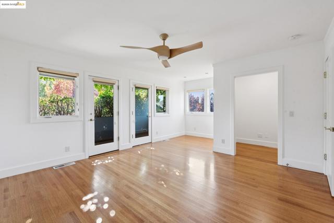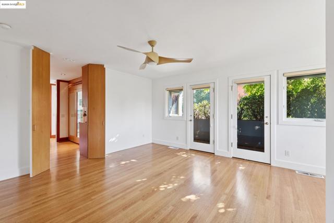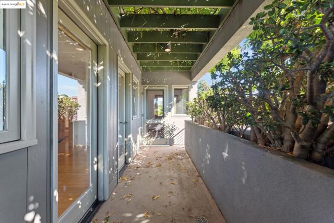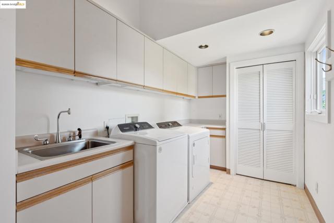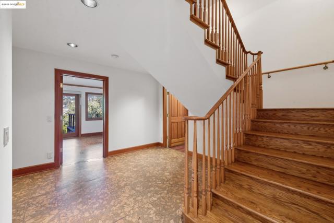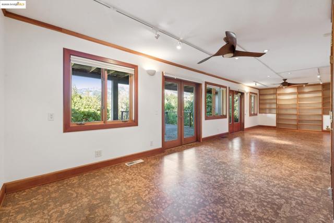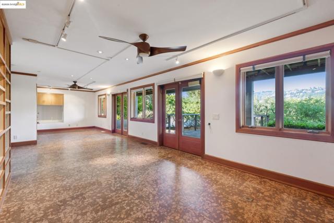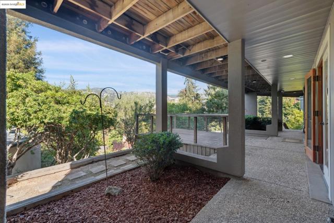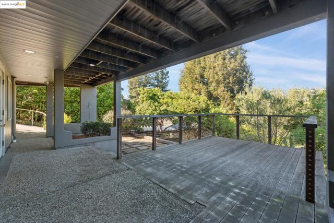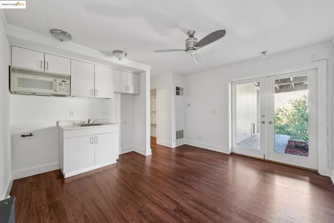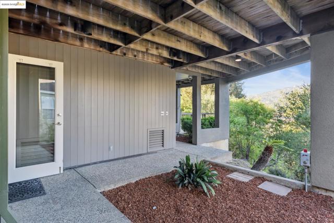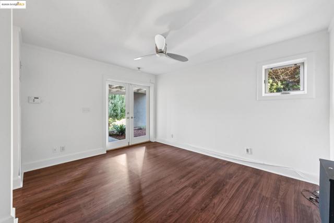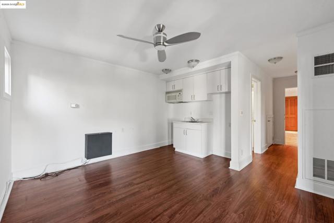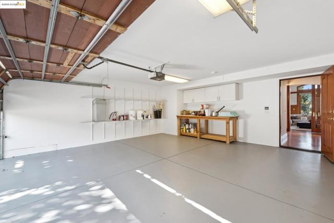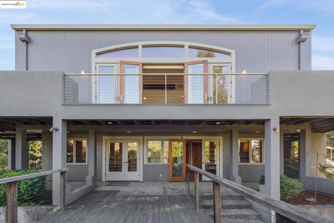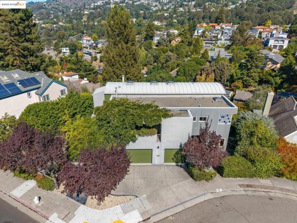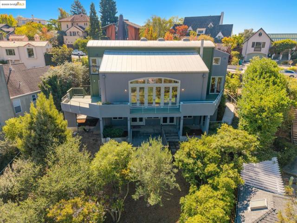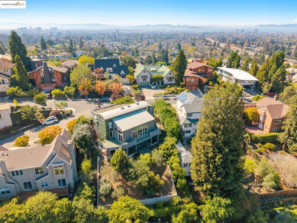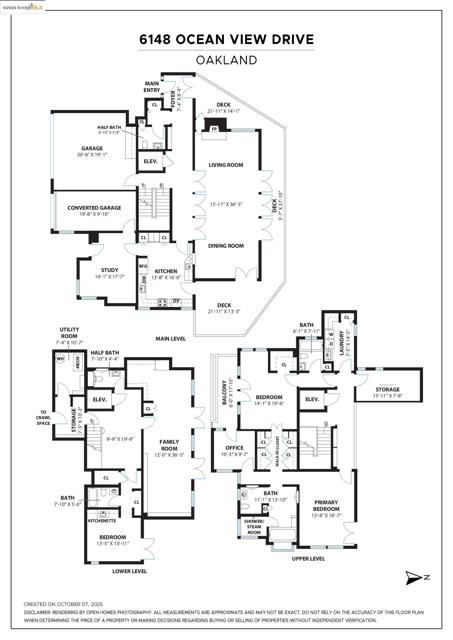6148 Ocean View Dr, Oakland, CA 94618
- MLS#: 41114212 ( Single Family Residence )
- Street Address: 6148 Ocean View Dr
- Viewed: 5
- Price: $2,295,000
- Price sqft: $506
- Waterfront: No
- Year Built: 1996
- Bldg sqft: 4532
- Bedrooms: 3
- Total Baths: 5
- Full Baths: 3
- 1/2 Baths: 2
- Garage / Parking Spaces: 3
- Days On Market: 16
- Additional Information
- County: ALAMEDA
- City: Oakland
- Zipcode: 94618
- Subdivision: Upper Rockridge
- District: Oakland
- Provided by: Vanguard Properties
- Contact: Martha Martha

- DMCA Notice
-
DescriptionDramatic modern home, defined by its bold geometry and contrasting wood and stucco facade. An elevator navigates between its three levels. A striking grand living dining room spans the length of the home, and opens to a long back deck and vistas across the hills. Large kitchen with electric range and wet bar. A versatile den and one converted garage bay are adjacent for home office or studio. Upstairs a long mezzanine looks down on the main public rooms, leading to the primary suite with private office and walk in closet. The primary bath offers curbless roll in shower. On this level are a second bedroom with balcony, full bath, laundry room and storage. The lower floor features a family room with access to the lower patio and backyard. A bedroom and bath are configured for separated living with a private entrance. This adaptable, multi level layout and abundant indoor outdoor space offer enormous flexibility in Oakland's premier neighborhood. OPEN SUNDAY, OCT 26, FROM 2:00 4:00PM.
Property Location and Similar Properties
Contact Patrick Adams
Schedule A Showing
Features
Accessibility Features
- Accessible Elevator Installed
Appliances
- Gas Water Heater
Builder Name
- Stein Architects
Construction Materials
- Stucco
- Wood Siding
Days On Market
- 13
Fireplace Features
- Living Room
- Raised Hearth
Flooring
- Wood
- Tile
Garage Spaces
- 3.00
Heating
- Forced Air
- Natural Gas
Laundry Features
- Dryer Included
- Washer Included
Levels
- Three Or More
Lockboxtype
- Supra
Lot Features
- Corner Lot
- Sloped Down
- Back Yard
Parcel Number
- 48A709535
Parking Features
- Garage
Patio And Porch Features
- Deck
- Patio
Pool Features
- None
Property Type
- Single Family Residence
Roof
- Metal
- Tar/Gravel
School District
- Oakland
Sewer
- Public Sewer
Subdivision Name Other
- UPPER ROCKRIDGE
View
- Hills
Virtual Tour Url
- http://www.6148oceanview.com/unbranded
Year Built
- 1996
