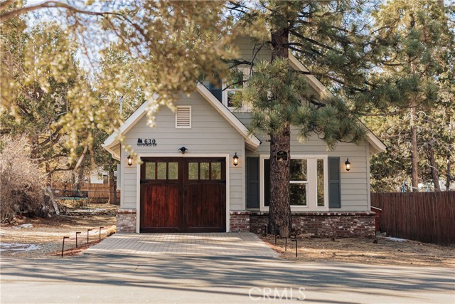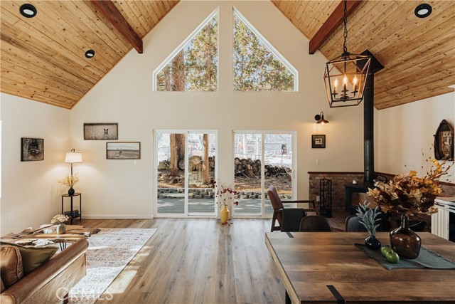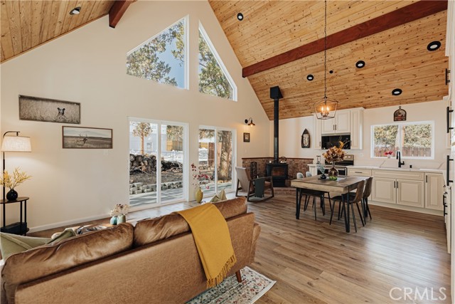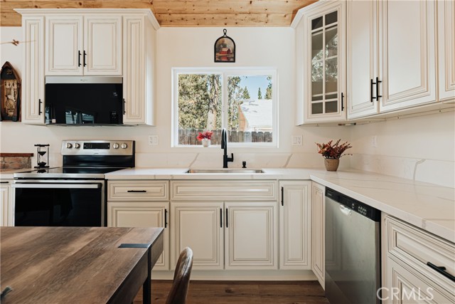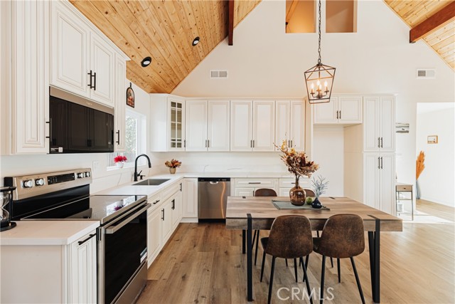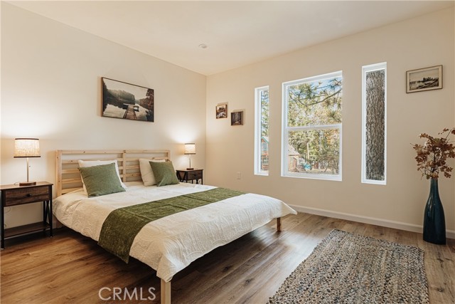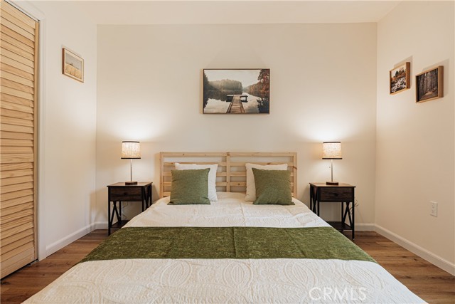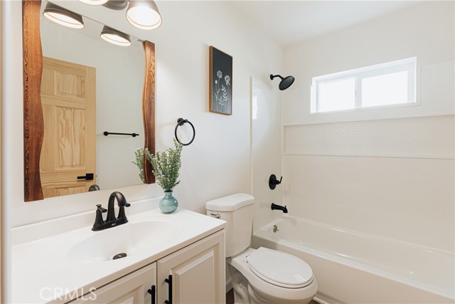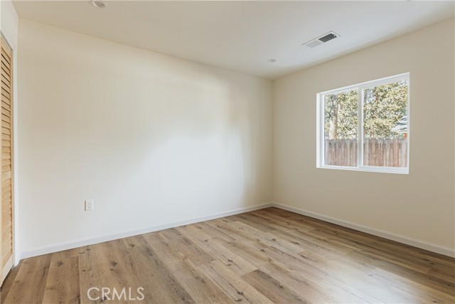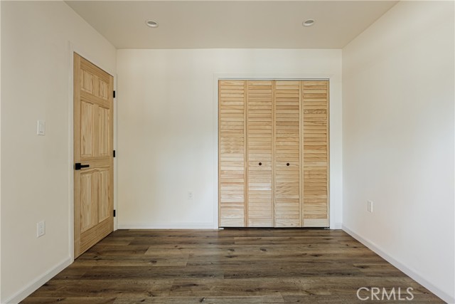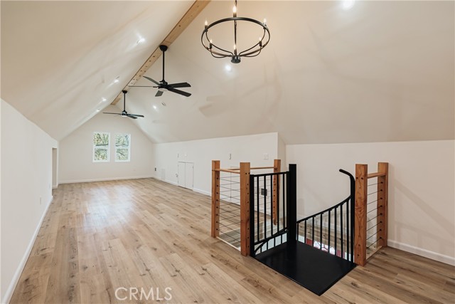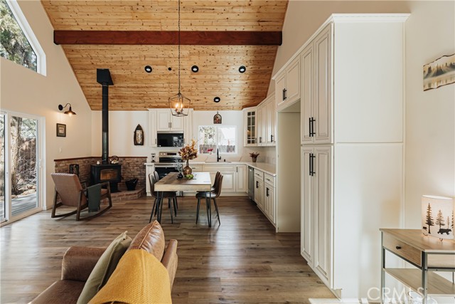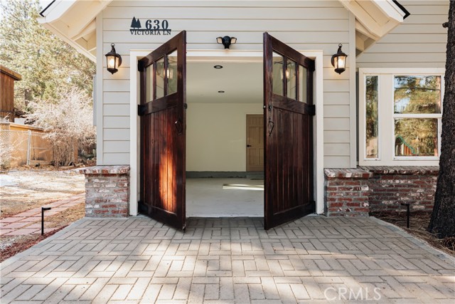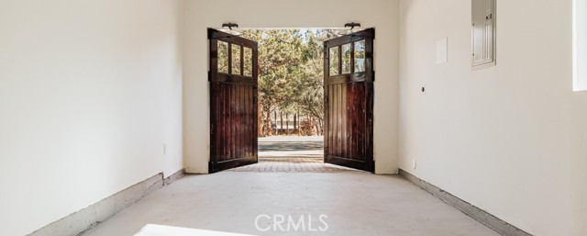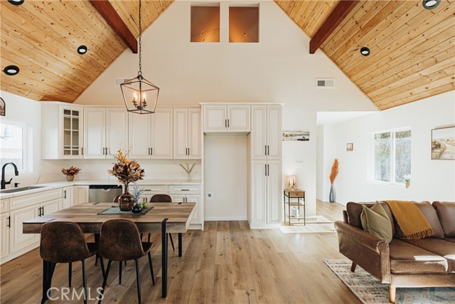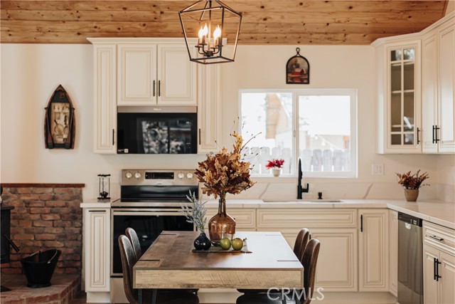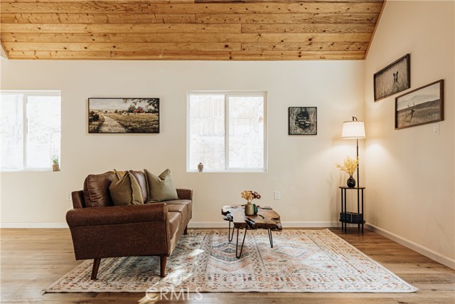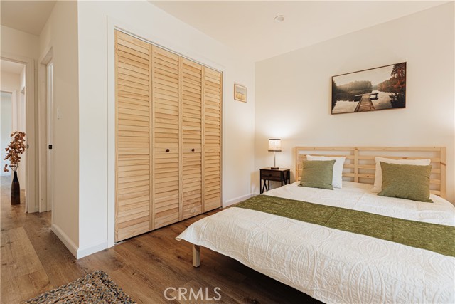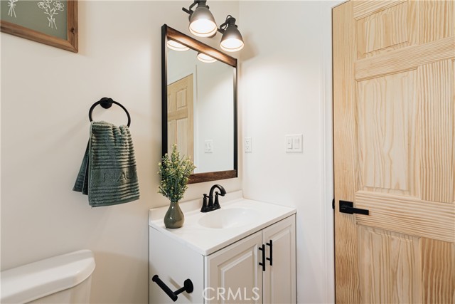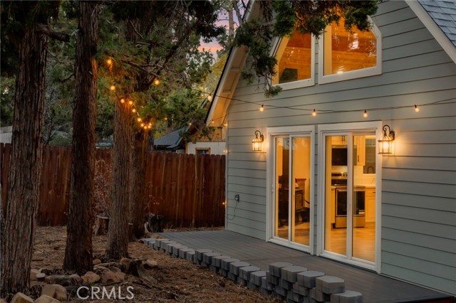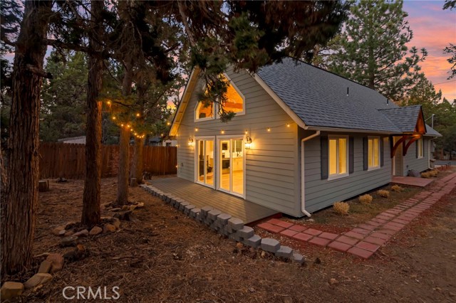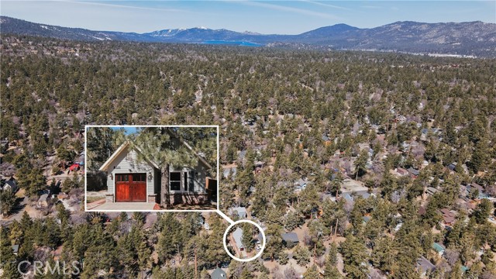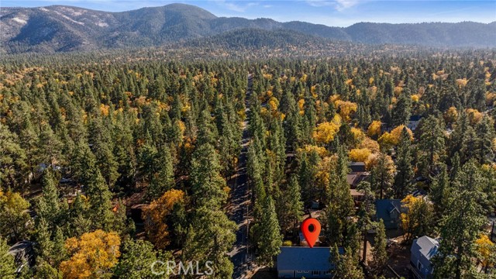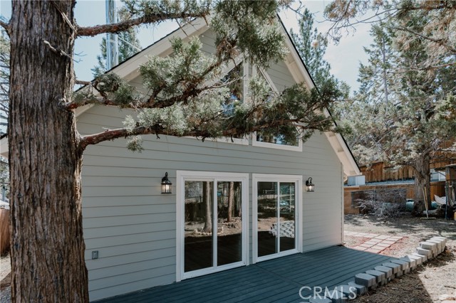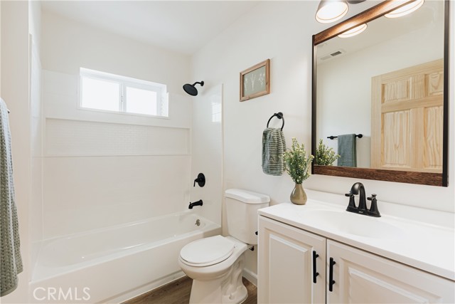630 Victoria Lane, Sugarloaf, CA 92386
- MLS#: HD25234103 ( Single Family Residence )
- Street Address: 630 Victoria Lane
- Viewed: 2
- Price: $624,000
- Price sqft: $429
- Waterfront: No
- Year Built: 2024
- Bldg sqft: 1455
- Bedrooms: 3
- Total Baths: 2
- Full Baths: 2
- Garage / Parking Spaces: 1
- Days On Market: 26
- Additional Information
- County: SAN BERNARDINO
- City: Sugarloaf
- Zipcode: 92386
- District: Bear Valley Unified
- Middle School: BIGBEA
- Provided by: VIP Premier Realty Corp
- Contact: Crisann Crisann

- DMCA Notice
-
DescriptionDiscover this Stunning & Extraordinary * New Construction * 3bed / 2 bath Home. Offering True Luxury with an Open Floorplan. This Home Boasts 2 Bedrooms on the Ground Floor, One is a Master Suite with a Spa Like Master Bath. The Kitchen Features Stylish Quartz Countertops, High End Custom Kitchen Cabinets with Soft Closing Cabinet Doors & Drawers as well as Stainless Appliances. Enjoy Gatherings in the Family Room. Cozy up by the Fireplace and Enjoy the Forest and Tree Views. Luxury Water Proof Vinyl Flooring Throughout. Solid Genuine Pine Doors. The Home is Equipped with a New Tankless Water Heater, so you and your Guests will not run out of Hot Water! WiFi Smart Thermostat and Fire Sprinklers. The Loft is Enormous and will Accomodate a Gameroom & Bunk Room! Step out to your Backyard where you will Find a Trex Deck. The Exterior Siding is Upgraded and Fire Rated Cement, that does not Require Annual Staining! A Boat Slip is Available for Purchase at The Dock Club. If you plan to offer home as Short Term Rental, you can list that Renters may Bring their Boat!
Property Location and Similar Properties
Contact Patrick Adams
Schedule A Showing
Features
Appliances
- Dishwasher
- Electric Oven
- Electric Range
- Disposal
- Gas Water Heater
- High Efficiency Water Heater
- Tankless Water Heater
Architectural Style
- Custom Built
Assessments
- Unknown
Association Fee
- 0.00
Builder Name
- New Construction-Custom
Commoninterest
- None
Common Walls
- No Common Walls
Construction Materials
- Cement Siding
Cooling
- None
Country
- US
Days On Market
- 430
Eating Area
- In Family Room
- In Kitchen
Electric
- Standard
Fireplace Features
- Family Room
- Wood Burning
- Free Standing
- Raised Hearth
Flooring
- Vinyl
Garage Spaces
- 1.00
Green Energy Efficient
- Doors
- Insulation
- Thermostat
- Water Heater
Green Water Conservation
- Flow Control
Heating
- Central
Interior Features
- Beamed Ceilings
- Cathedral Ceiling(s)
- Ceiling Fan(s)
- High Ceilings
- Open Floorplan
- Pantry
- Quartz Counters
- Wired for Data
Laundry Features
- In Closet
- Inside
Levels
- Two
Living Area Source
- Seller
Lockboxtype
- Supra
Lot Dimensions Source
- Public Records
Lot Features
- 0-1 Unit/Acre
- Level with Street
- Park Nearby
- Treed Lot
Middle School
- BIGBEA
Middleorjuniorschool
- Big Bear
Parcel Number
- 2350622260000
Parking Features
- Driveway
- Concrete
- Garage
- Off Street
Patio And Porch Features
- Deck
Pool Features
- None
Property Type
- Single Family Residence
Roof
- Composition
School District
- Bear Valley Unified
Security Features
- Fire and Smoke Detection System
- Fire Sprinkler System
- Security System
Sewer
- Public Sewer
Spa Features
- None
Utilities
- Cable Connected
- Electricity Connected
- Natural Gas Connected
- Sewer Connected
- Water Connected
View
- Mountain(s)
Water Source
- Public
Window Features
- Insulated Windows
Year Built
- 2024
Year Built Source
- Seller
