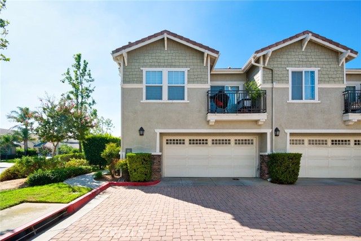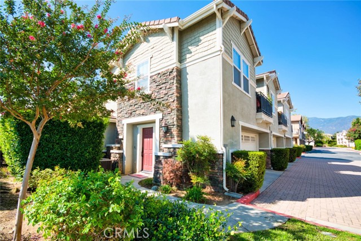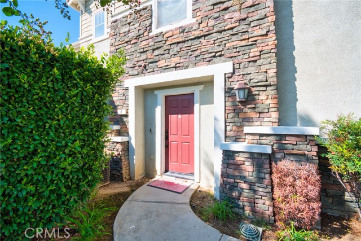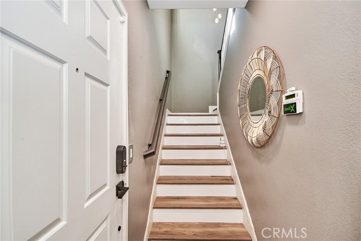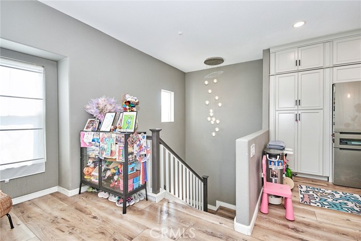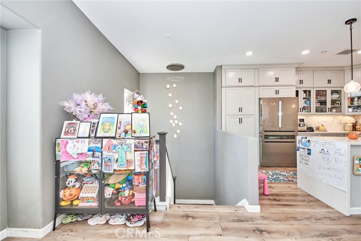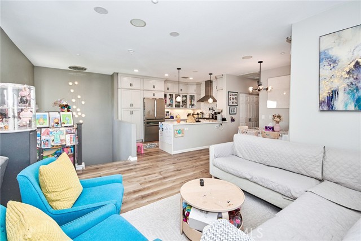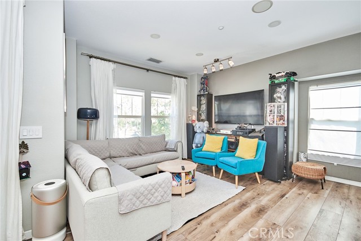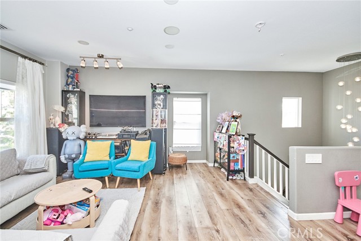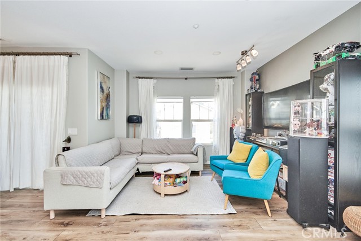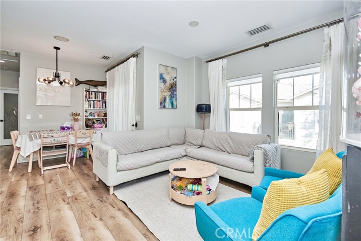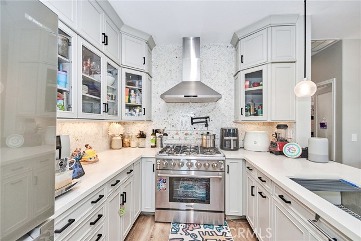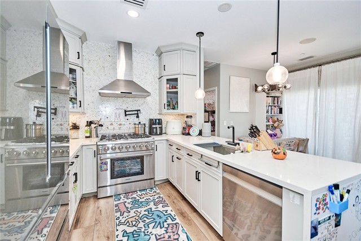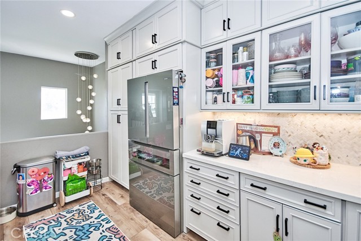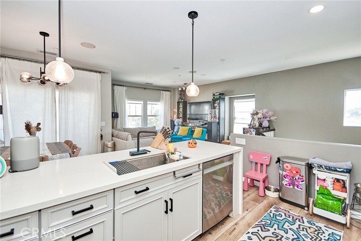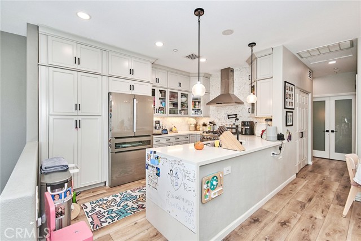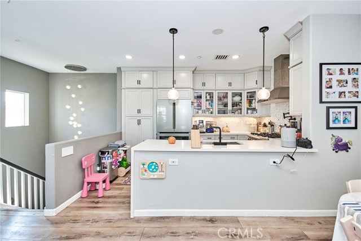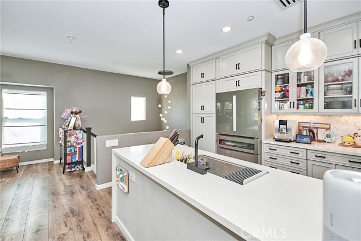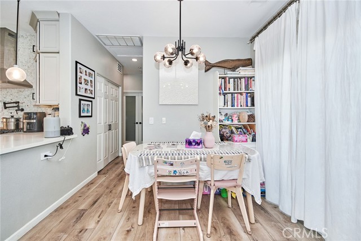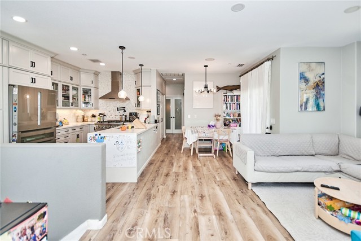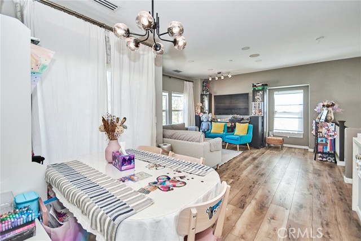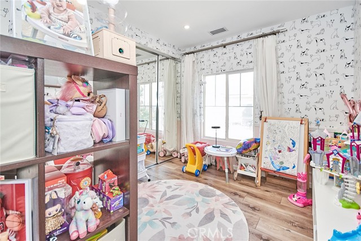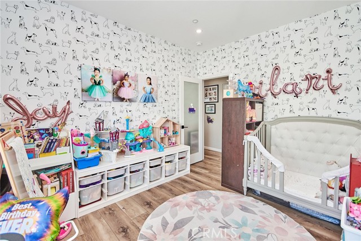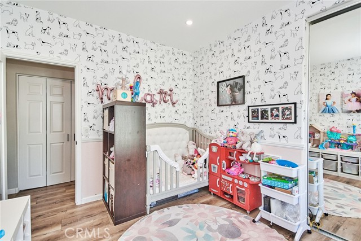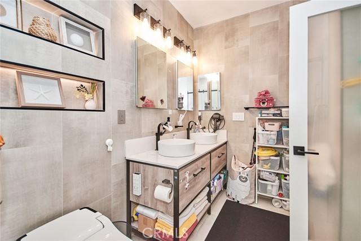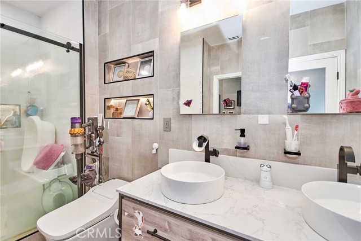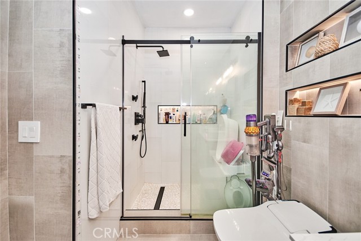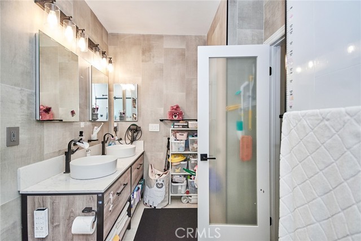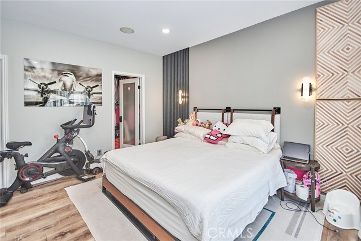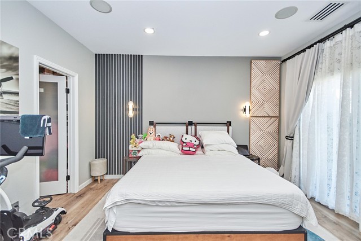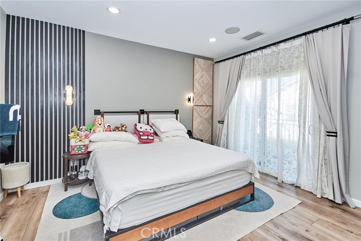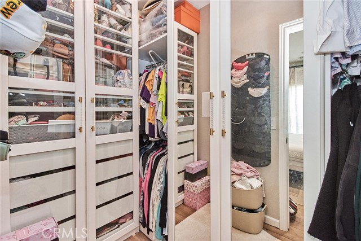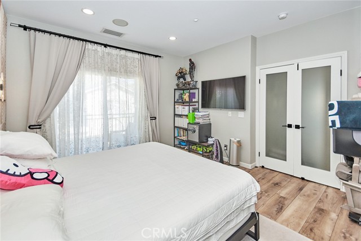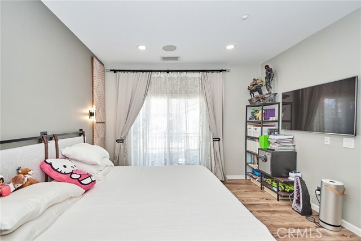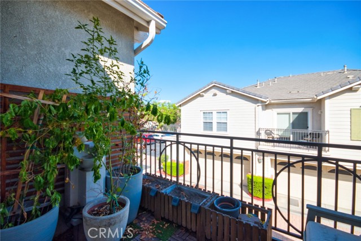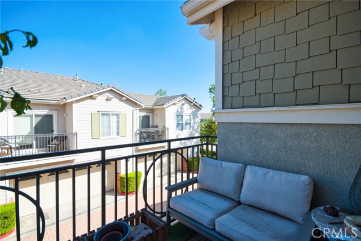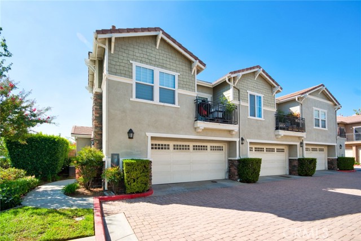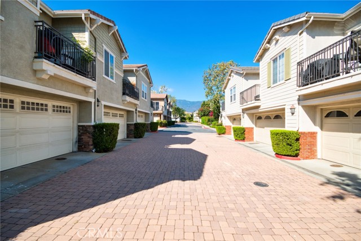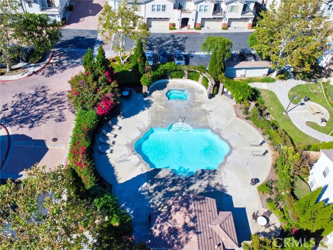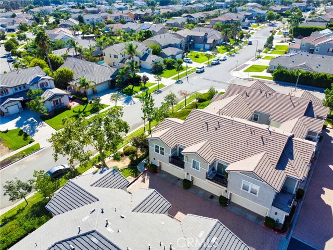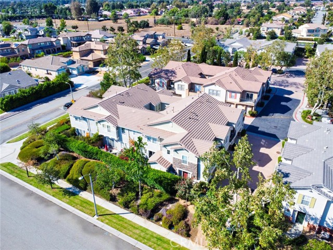7331 Shelby 8, Rancho Cucamonga, CA 91739
Reduced
- MLS#: TR25230491 ( Condominium )
- Street Address: 7331 Shelby 8
- Viewed: 5
- Price: $490,000
- Price sqft: $449
- Waterfront: No
- Year Built: 2004
- Bldg sqft: 1092
- Bedrooms: 2
- Total Baths: 1
- Full Baths: 1
- Garage / Parking Spaces: 2
- Days On Market: 85
- Additional Information
- County: SAN BERNARDINO
- City: Rancho Cucamonga
- Zipcode: 91739
- District: Chaffey Joint Union High
- Elementary School: GRAPEL
- Middle School: ETIWAN
- High School: ETIWAN
- Provided by: Star Max Realty
- Contact: Pak Pak

- DMCA Notice
-
DescriptionPrice REDUCTION! Discover the epitome of modern living in this exquisite corner unit within Rancho Cucamonga's prestigious Brighton at Etiwanda community. This thoughtfully upgraded 2 bedroom, 1 bath residence boasts an open concept layout with soaring ceilings, where all living spaces are conveniently situated upstairs for enhanced privacy. The contemporary kitchen stands out with its self closing cabinets, premium quartz countertops, stainless steel appliances, and generous pantryideal for everyday meals or hosting gatherings. Adjacent, the dining area features a chic light fixture and seamlessly connects to the living room, bathed in natural light from expansive windows. Step out from the living space or the master bedroom onto one of two private balconies, perfect for morning coffee or evening unwinding. The master suite offers a spacious walk in closet, direct balcony access, and an en suite bath with dual sinks, modern cabinetry, quartz vanity, and a walk in shower. Throughout the home, durable wood look waterproof luxury vinyl flooring adds a touch of elegance, complemented by a convenient indoor laundry area for full sized appliances. Additional highlights include a large attached 2 car garage with direct access and extra storage, plus recent remodels in the kitchen and bath. Community perks abound with low HOA dues covering water, along with access to a resort style pool, spa, outdoor showers, BBQ and picnic areas, and a playground. Ideally positioned just moments from Victoria Gardens for upscale shopping, dining, and entertainment, and with seamless connectivity to the 15, 210, and 10 freeways, this home delivers unparalleled convenience in a sought after neighborhood. Schedule a viewing today and envision your future here.
Property Location and Similar Properties
Contact Patrick Adams
Schedule A Showing
Features
Appliances
- 6 Burner Stove
- Convection Oven
- Dishwasher
- ENERGY STAR Qualified Appliances
- Free-Standing Range
- Disposal
- Gas Oven
- Gas Range
- Range Hood
- Vented Exhaust Fan
- Water Heater
- Water Line to Refrigerator
Assessments
- Unknown
Association Amenities
- Pool
- Spa/Hot Tub
- Barbecue
- Picnic Area
Association Fee
- 260.00
Association Fee Frequency
- Monthly
Commoninterest
- Condominium
Common Walls
- 1 Common Wall
- End Unit
Construction Materials
- Drywall Walls
- Frame
- Stucco
Cooling
- Central Air
- ENERGY STAR Qualified Equipment
Country
- US
Days On Market
- 76
Eating Area
- Area
- Breakfast Counter / Bar
Electric
- Standard
Elementary School
- GRAPEL
Elementaryschool
- Grapeland
Fencing
- None
Fireplace Features
- None
Flooring
- Laminate
- Vinyl
Foundation Details
- Slab
Garage Spaces
- 2.00
Heating
- Central
- ENERGY STAR Qualified Equipment
High School
- ETIWAN
Highschool
- Etiwanda
Interior Features
- Balcony
- Open Floorplan
- Quartz Counters
- Recessed Lighting
Laundry Features
- Gas Dryer Hookup
- Inside
- Washer Hookup
Levels
- Two
Living Area Source
- Assessor
Lockboxtype
- None
Lot Features
- 11-15 Units/Acre
- Landscaped
- Lawn
- Level with Street
- Level
- Park Nearby
- Sprinkler System
Middle School
- ETIWAN
Middleorjuniorschool
- Etiwanda
Parcel Number
- 1100011800000
Parking Features
- Garage - Two Door
- Garage Door Opener
- Shared Driveway
Patio And Porch Features
- Terrace
Pool Features
- Association
- Fenced
- Heated
- In Ground
Property Type
- Condominium
Property Condition
- Turnkey
Road Frontage Type
- Private Road
Road Surface Type
- Paved
Roof
- Flat Tile
School District
- Chaffey Joint Union High
Security Features
- Carbon Monoxide Detector(s)
- Fire Sprinkler System
- Smoke Detector(s)
Sewer
- Public Sewer
Spa Features
- Association
- In Ground
Utilities
- Cable Available
- Electricity Available
- Electricity Connected
- Natural Gas Available
- Natural Gas Connected
- Phone Available
- Sewer Available
- Sewer Connected
- Water Available
- Water Connected
View
- Neighborhood
Water Source
- Public
Window Features
- Double Pane Windows
Year Built
- 2004
Year Built Source
- Public Records
