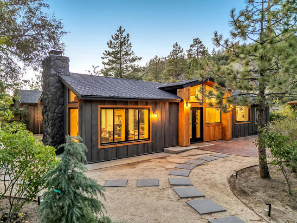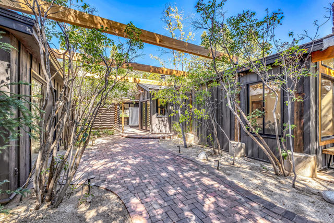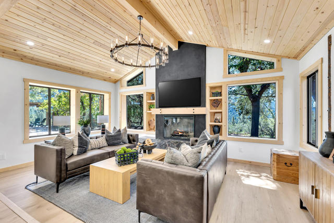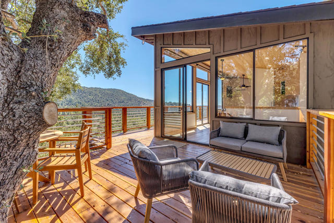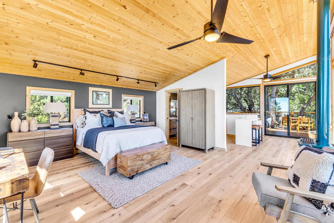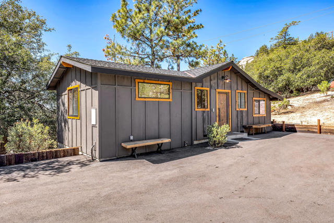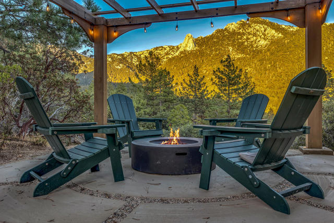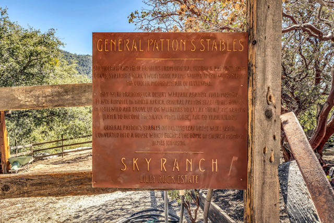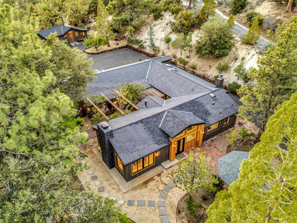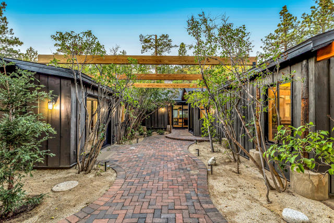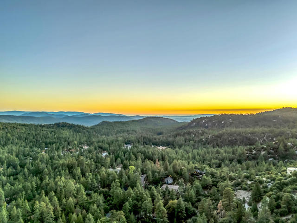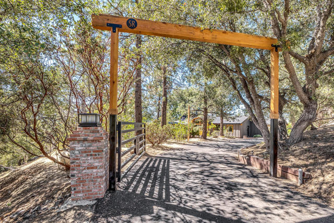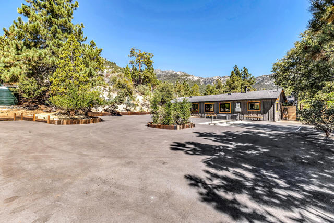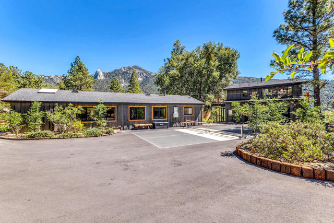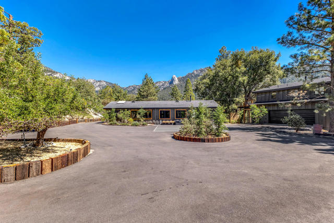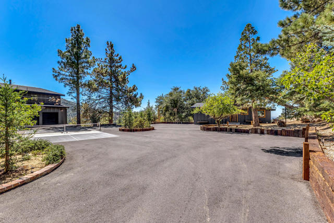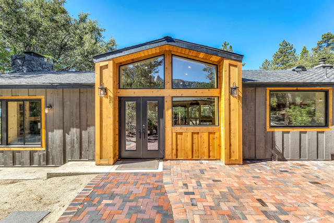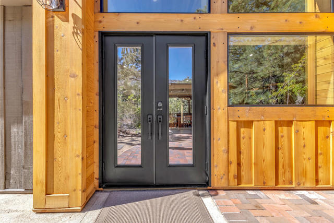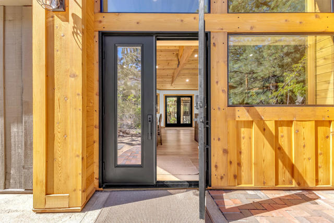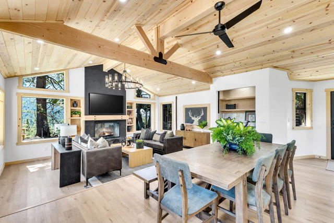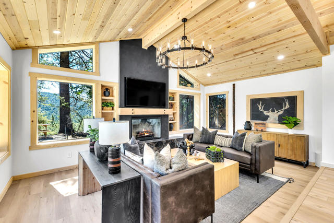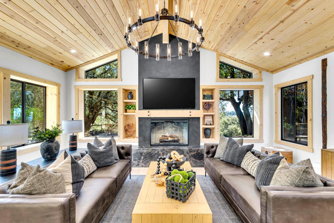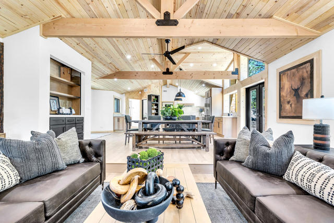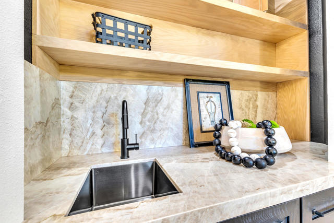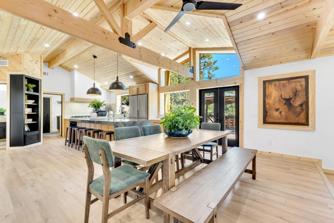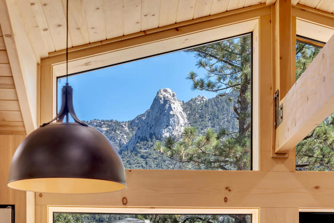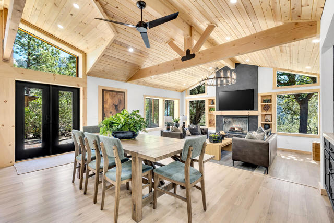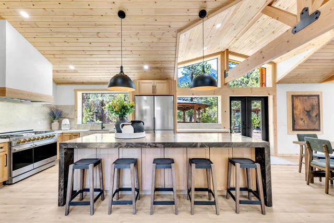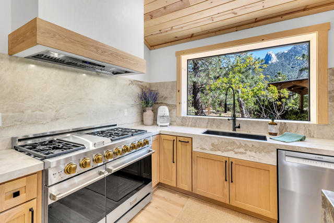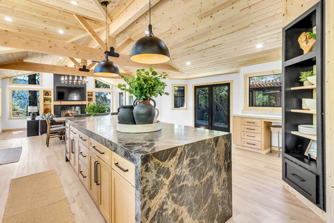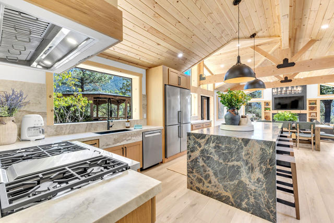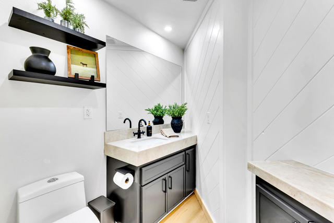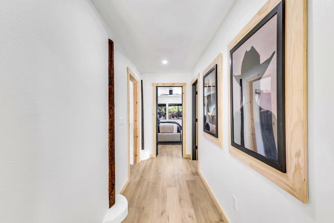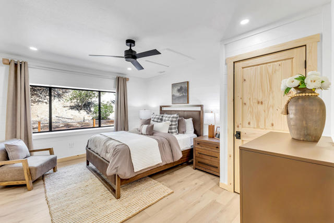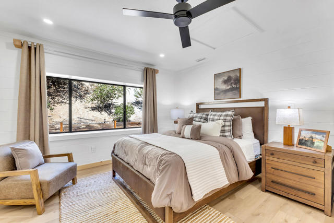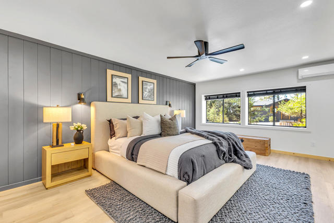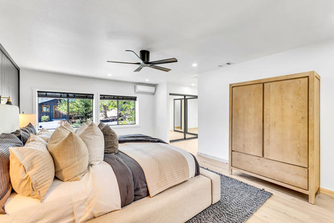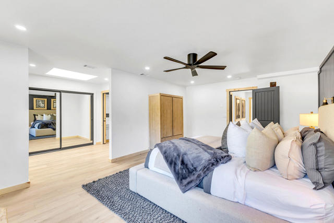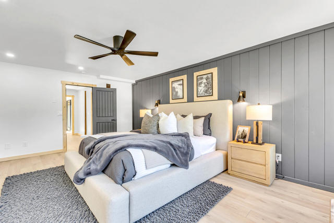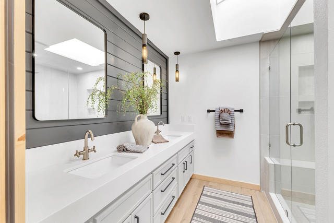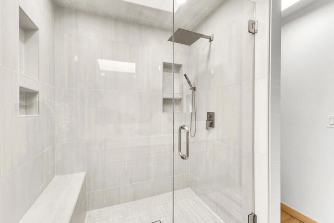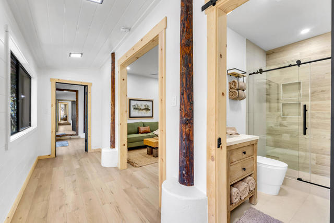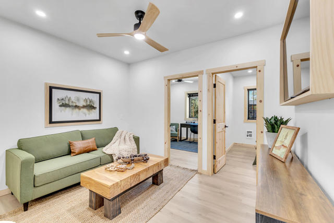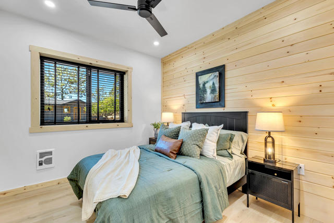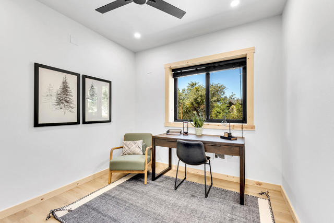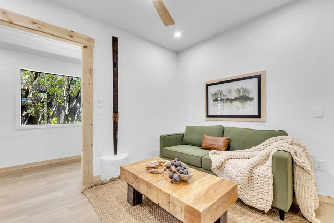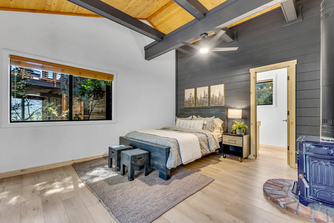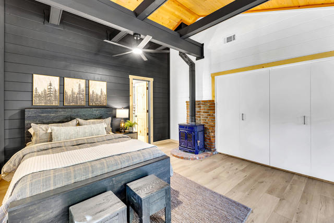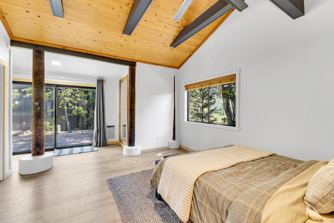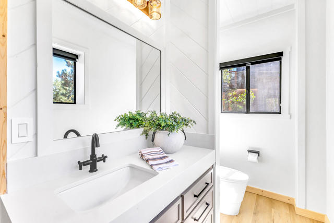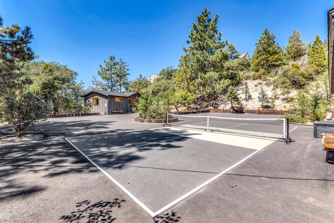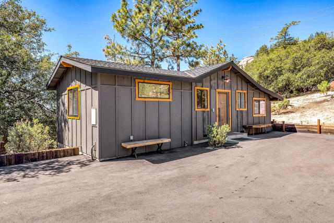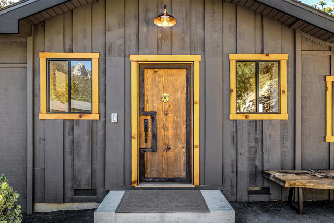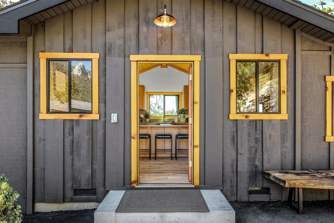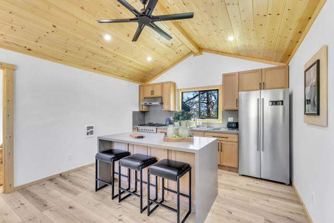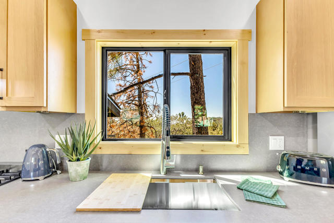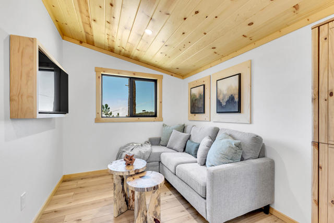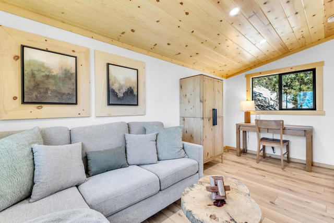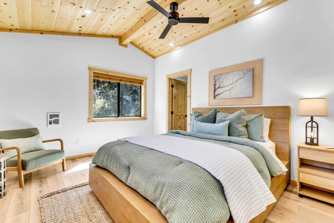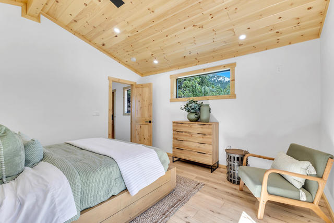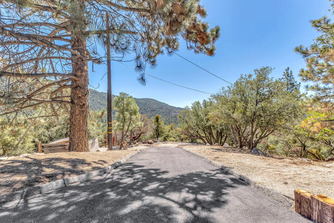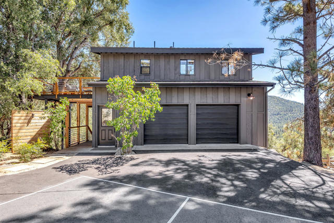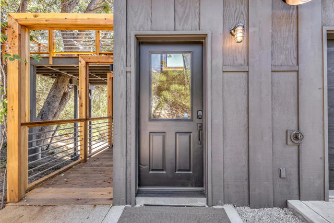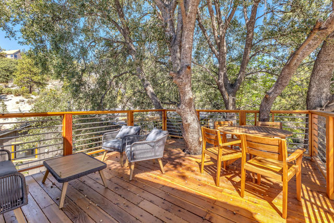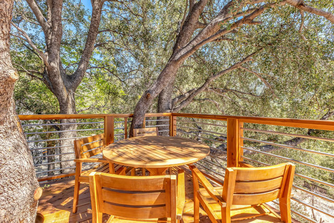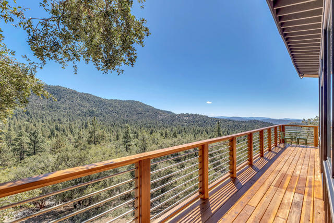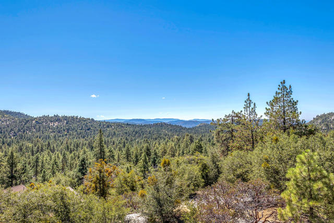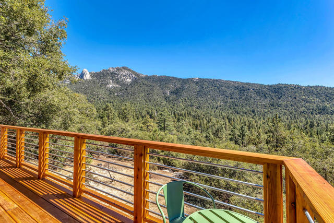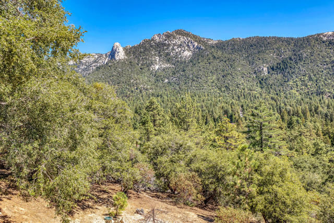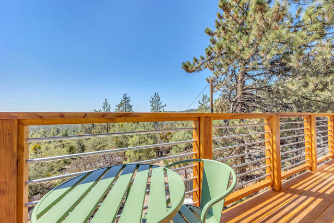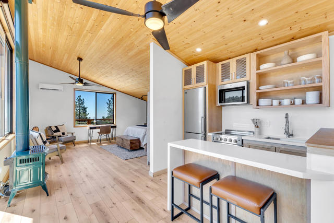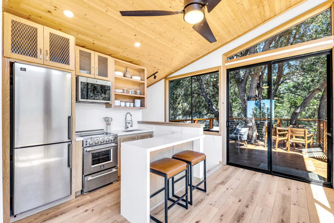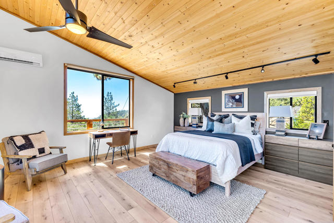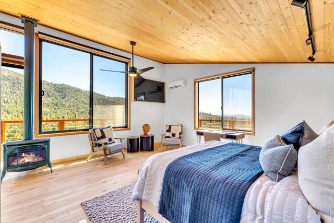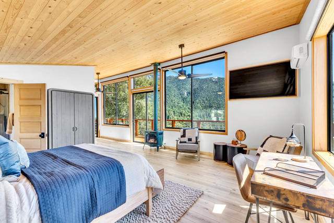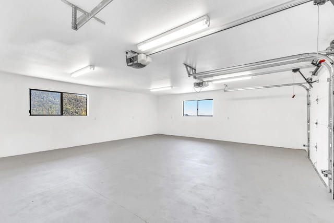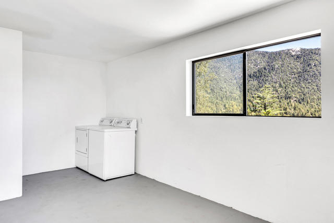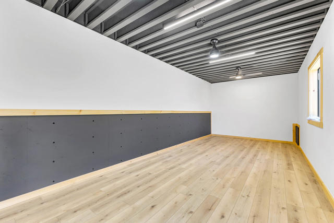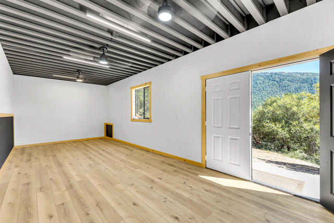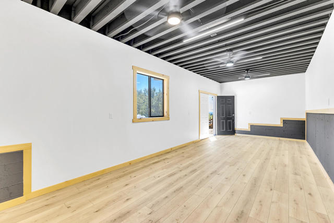54655 Falling Leaf Road, Idyllwild, CA 92549
- MLS#: 219136769DA ( Single Family Residence )
- Street Address: 54655 Falling Leaf Road
- Viewed: 3
- Price: $2,299,000
- Price sqft: $494
- Waterfront: No
- Year Built: 1978
- Bldg sqft: 4658
- Bedrooms: 5
- Total Baths: 5
- Full Baths: 1
- 1/2 Baths: 1
- Garage / Parking Spaces: 7
- Days On Market: 7
- Acreage: 2.24 acres
- Additional Information
- County: RIVERSIDE
- City: Idyllwild
- Zipcode: 92549
- Subdivision: Not Applicable 1
- Provided by: Idyllwild Realty
- Contact: Heather Heather

- DMCA Notice
-
DescriptionWelcome to Sky Ranch, an extraordinary gated estate on 2.87 acres in Idyllwild, CA. Completely revitalized, this breathtaking property showcases modern mountain elegance with exceptional design and craftsmanship. The sprawling single story main residence features an open concept layout with soaring ceilings, expansive glass, and panoramic views of Lily Rock and the San Jacinto Mountains. Every inch showcases custom finishes and curated details throughout. The estate includes three separate residences the luxurious main home, a stylish one bedroom, one bath guest house, and a two car garage with a stunning studio above and lower level flex space, all capturing magnificent views from every angle. Outdoor living shines with a Pickleball court, inviting fire pit, and multiple entertaining patios surrounded by natural beauty. Once the historic horse stables of General George Patton, Sky Ranch now stands as one of Idyllwild's most remarkable and custom crafted mountain estates.
Property Location and Similar Properties
Contact Patrick Adams
Schedule A Showing
Features
Appliances
- Gas Range
- Convection Oven
- Vented Exhaust Fan
- Refrigerator
- Ice Maker
- Disposal
- Freezer
- Dishwasher
- Propane Water Heater
Architectural Style
- Ranch
- Modern
Carport Spaces
- 0.00
Construction Materials
- Wood Siding
Country
- US
Door Features
- Double Door Entry
- Sliding Doors
Eating Area
- Breakfast Counter / Bar
- In Living Room
- Dining Room
Fireplace Features
- Free Standing
- Electric
- Wood Burning
- Guest House
- Game Room
- Primary Bedroom
- Living Room
Flooring
- Tile
Garage Spaces
- 2.00
Heating
- Fireplace(s)
- Forced Air
Interior Features
- Beamed Ceilings
- Dry Bar
- Wet Bar
- Sunken Living Room
- Recessed Lighting
- Open Floorplan
- High Ceilings
- Built-in Features
Laundry Features
- In Garage
- Individual Room
Living Area Source
- Other
Lot Features
- 2-5 Units/Acre
- Rectangular Lot
- Irregular Lot
- Corners Marked
- Back Yard
- Cul-De-Sac
- Sprinkler System
Other Structures
- Guest House
- Gazebo
Parcel Number
- 563100027
Parking Features
- Oversized
- Garage Door Opener
- Circular Driveway
- Tandem Garage
- Side by Side
Postalcodeplus4
- 2583
Property Type
- Single Family Residence
Property Condition
- Additions/Alterations
Roof
- Composition
Sewer
- Conventional Septic
Subdivision Name Other
- Not Applicable-1
Uncovered Spaces
- 3.00
View
- City Lights
- Valley
- Panoramic
- Mountain(s)
- Hills
Window Features
- Double Pane Windows
- Shutters
- Tinted Windows
Year Built
- 1978
Year Built Source
- Assessor
