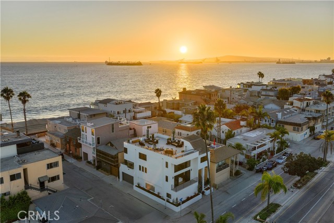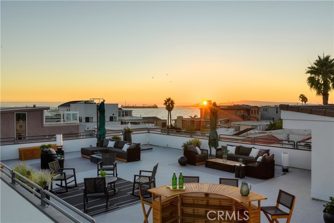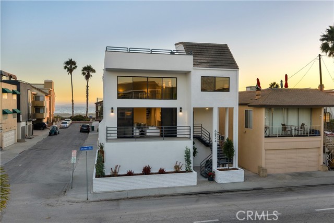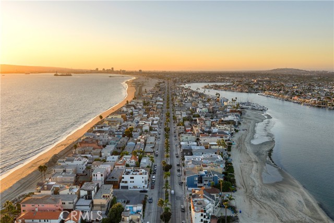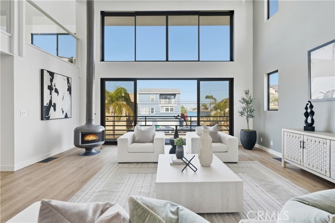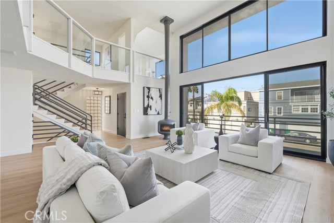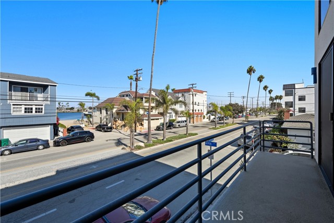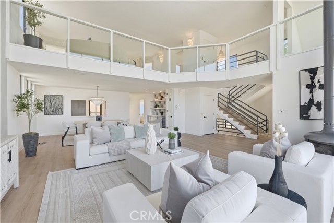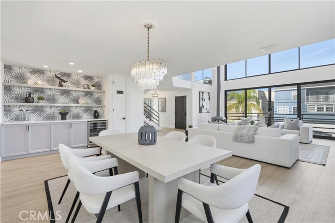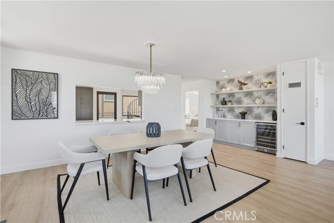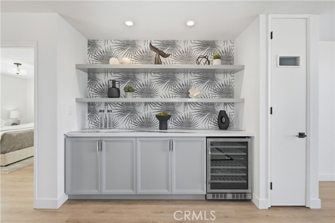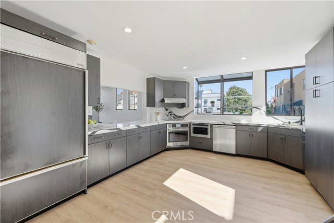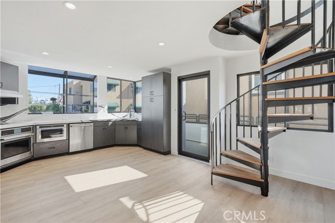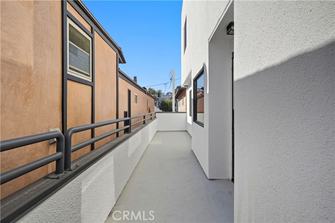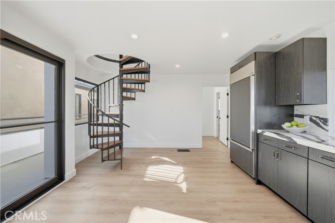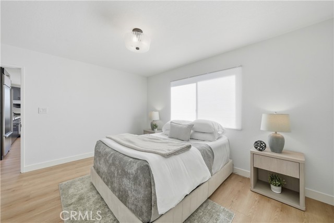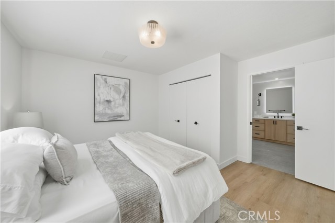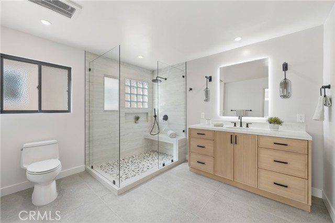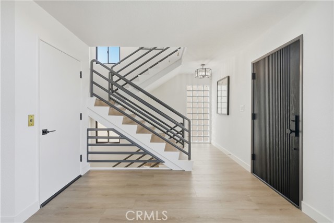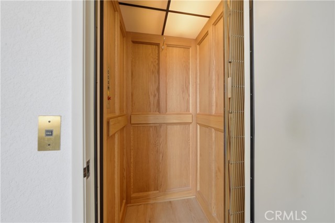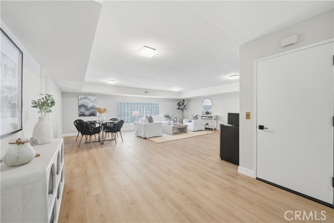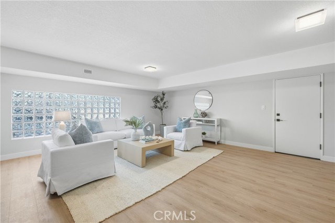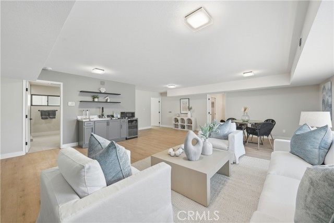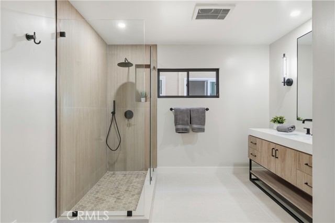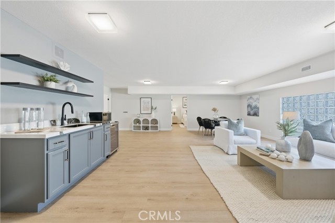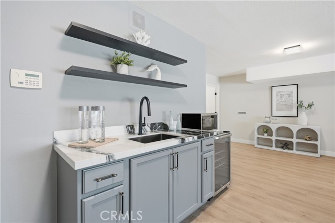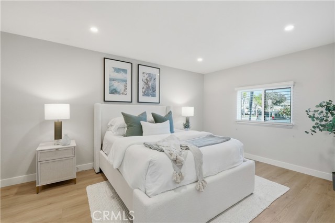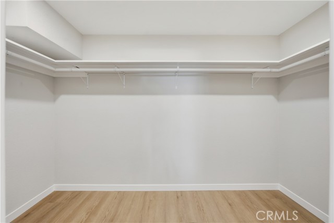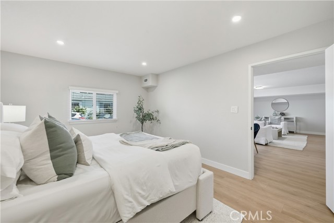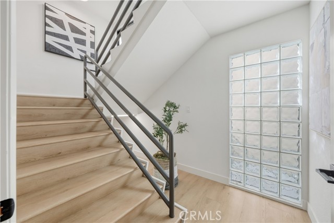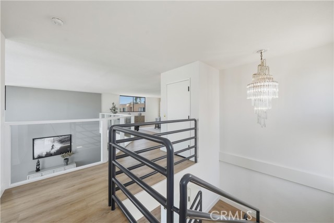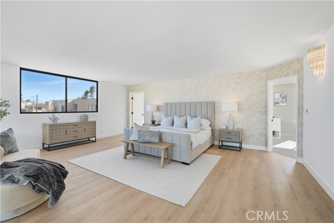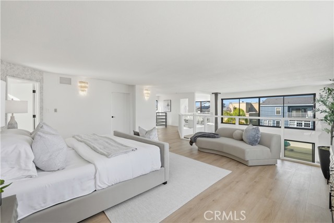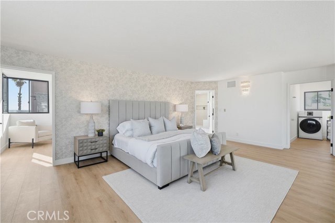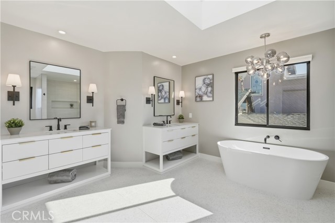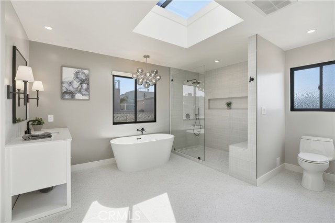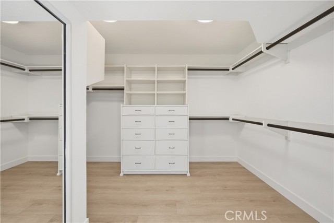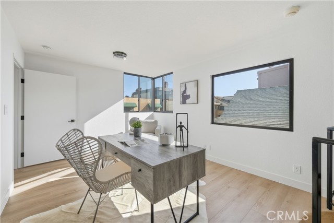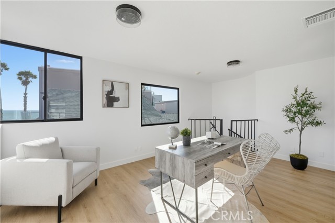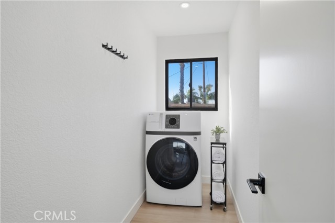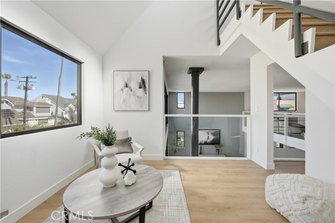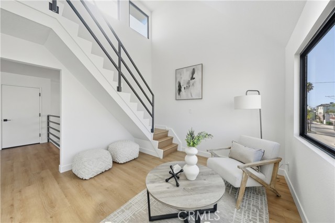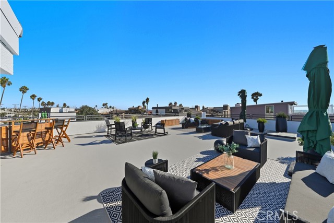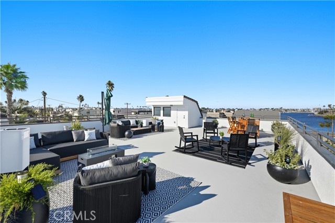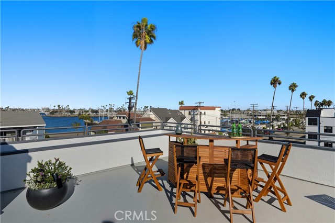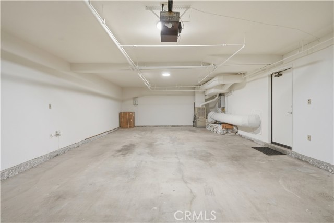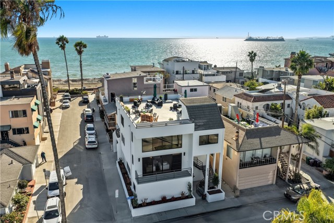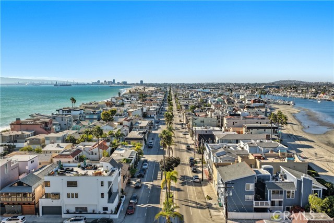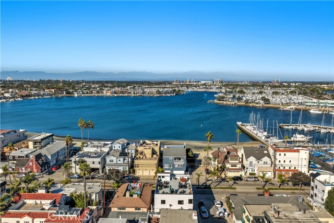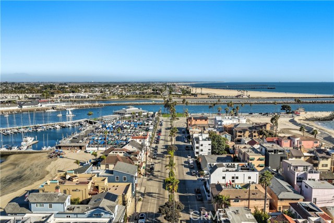6824 Ocean Boulevard, Long Beach, CA 90803
- MLS#: PW25220438 ( Single Family Residence )
- Street Address: 6824 Ocean Boulevard
- Viewed: 3
- Price: $3,750,000
- Price sqft: $940
- Waterfront: No
- Year Built: 1987
- Bldg sqft: 3990
- Bedrooms: 3
- Total Baths: 3
- Full Baths: 1
- Garage / Parking Spaces: 4
- Days On Market: 8
- Additional Information
- County: LOS ANGELES
- City: Long Beach
- Zipcode: 90803
- Subdivision: Peninsula (pi)
- District: Long Beach Unified
- Middle School: ROGERS
- High School: WOOWIL
- Provided by: Coldwell Banker Realty
- Contact: Kris Kris

- DMCA Notice
-
Description6824 E. Ocean is more than a residence its a statement of lifestyle & elegance. Set on the prestigious Peninsula, this contemporary estate embodies modern architecture & the timeless allure of coastal living. Perfectly positioned, it showcases sweeping views of the ocean, bay, mountains, & beyond. Every detail reflects sophistication, offering not just a home, but an unparalleled experience. Set across 4 levels, this estate has been completely reimagined with designer upgrades & finishes. The 1st level, with direct entry from the 4 car garage, includes a spacious bedroom, a fully remodeled bath, & a generous great room with kitchenette ideal for guests, a family lounge, or secondary living quarters. The main living & entertaining level is designed to capture the surrounding beauty. Floor to ceiling windows fill the fireside living room with natural light, while a balcony frames bay views. The dining area features a custom dry bar w/wine fridge, & the gourmet kitchen is a showpiece w/ a suite of sleek new Caf appliances, new quartz countertops, and new refaced cabinets. A 2nd balcony brings in ocean breezes, and a spiral staircase provides convenient access to the 3rd level. The 2nd level also offers a bedroom, complete with new bath. The primary retreat encompasses the entire 3rd level a serene sanctuary with bay views, versatile office space, conversation room, laundry nook, & new spa like bath with dual vanities, designer fixtures, soaking tub beneath a statement chandelier, an oversized walk in shower, and walk in closet. The show stopping 4th floor roof top deck is an outdoor haven designed for both relaxation & entertaining. Thoughtfully outfitted with brand new designer furnishings (all included), this space is ready to enjoy. Take in panoramic views, bask in the sun from multiple lounging areas, and gather at the bar for unforgettable sunset sips. Additional highlights: 9 luxury vinyl flooring throughout, elevator service to 3 levels, fresh paint, new tankless water heater, and more. (Refer to supplements for list.) 10/10 location in one of the most coveted stretches of the coast, where opportunities are exceedingly rare. Here, every day invites a new adventure paddleboarding, sailing from the Yacht Club, kayaking through the canals, or cruising on a Duffy. Stroll to the vibrant shops & dining of Belmont Shore, or embrace miles of bike paths & the boardwalk just outside your door. This estate is the ultimate expression of coastal luxury!
Property Location and Similar Properties
Contact Patrick Adams
Schedule A Showing
Features
Accessibility Features
- Accessible Elevator Installed
Appliances
- Dishwasher
- Electric Oven
- Electric Cooktop
- ENERGY STAR Qualified Appliances
- ENERGY STAR Qualified Water Heater
- Disposal
- High Efficiency Water Heater
- Microwave
- Range Hood
- Refrigerator
- Self Cleaning Oven
- Tankless Water Heater
- Vented Exhaust Fan
Architectural Style
- Contemporary
Assessments
- Unknown
Association Fee
- 0.00
Builder Name
- Peter Poter Porter
Carport Spaces
- 0.00
Commoninterest
- None
Common Walls
- No Common Walls
Cooling
- Central Air
Country
- US
Direction Faces
- East
Eating Area
- Separated
Entry Location
- Mid Level
Fireplace Features
- Living Room
- Free Standing
Flooring
- See Remarks
Garage Spaces
- 4.00
Green Energy Efficient
- Appliances
- Water Heater
Heating
- Forced Air
High School
- WOOWIL
Highschool
- Woodrow Wilson
Interior Features
- 2 Staircases
- Balcony
- Dry Bar
- Elevator
- High Ceilings
- In-Law Floorplan
- Living Room Balcony
- Open Floorplan
- Partially Furnished
- Quartz Counters
- Recessed Lighting
- Stone Counters
- Two Story Ceilings
Laundry Features
- Individual Room
- Inside
- Upper Level
Levels
- Three Or More
Living Area Source
- Estimated
Lockboxtype
- None
Lot Dimensions Source
- Assessor
Lot Features
- Corner Lot
Middle School
- ROGERS
Middleorjuniorschool
- Rogers
Parcel Number
- 7245030031
Parking Features
- Direct Garage Access
- Garage
- Garage Faces Side
- Garage - Single Door
- Garage Door Opener
- Oversized
- See Remarks
- Tandem Garage
Patio And Porch Features
- Deck
- Roof Top
- See Remarks
Pool Features
- None
Property Type
- Single Family Residence
Property Condition
- Turnkey
- Updated/Remodeled
Road Frontage Type
- City Street
Road Surface Type
- Paved
School District
- Long Beach Unified
Security Features
- Carbon Monoxide Detector(s)
- Smoke Detector(s)
Sewer
- Public Sewer
Spa Features
- None
Subdivision Name Other
- Peninsula (PI)
Uncovered Spaces
- 0.00
Utilities
- Cable Available
- Electricity Connected
- Natural Gas Connected
- Phone Available
- Sewer Connected
- Water Connected
View
- Bay
- Catalina
- City Lights
- Coastline
- Harbor
- Marina
- Ocean
- Panoramic
- Water
Virtual Tour Url
- https://drive.google.com/file/d/1p643UhB7IxzJPcBDINaC2LqxOVHfEod0/view?usp=sharing
Waterfront Features
- Beach Access
- Ocean Access
Water Source
- Public
Window Features
- Double Pane Windows
- Skylight(s)
Year Built
- 1987
Year Built Source
- Builder
Zoning
- LBR2I
