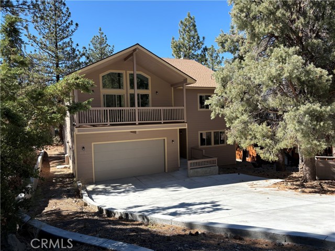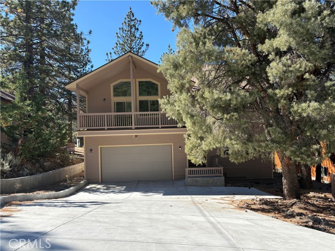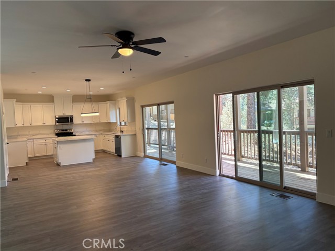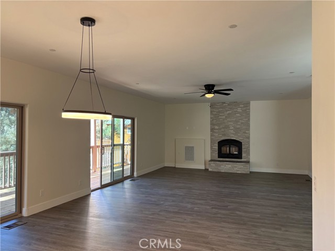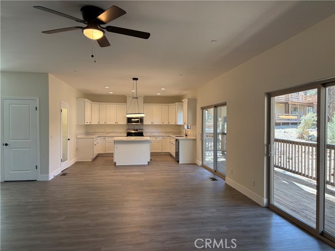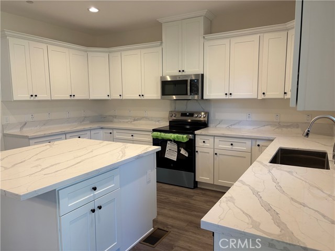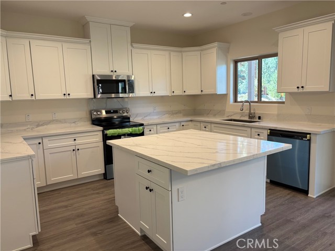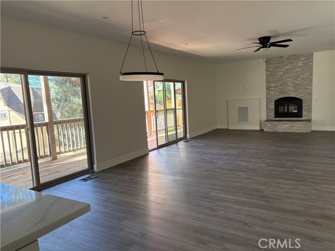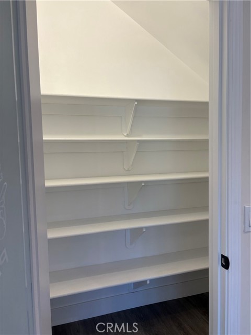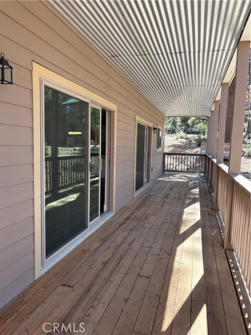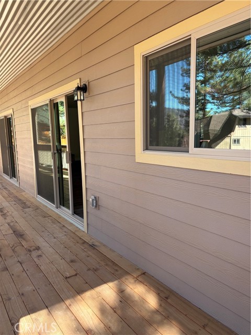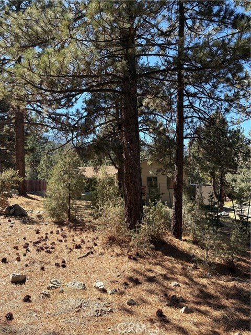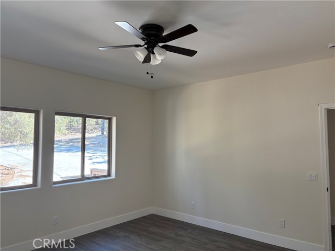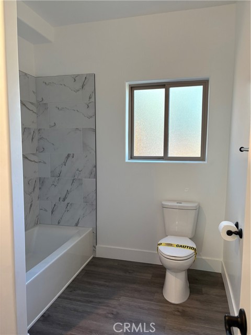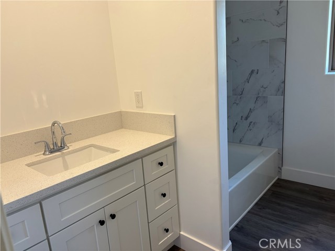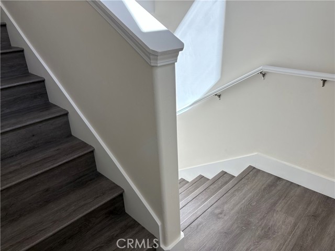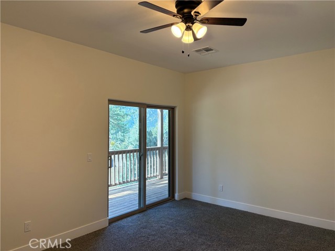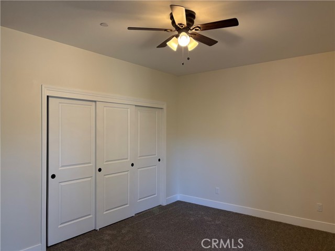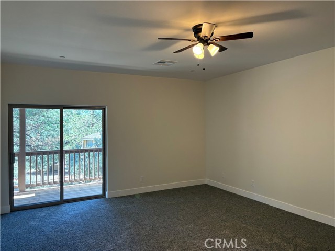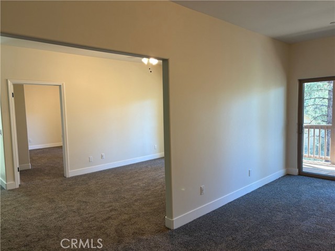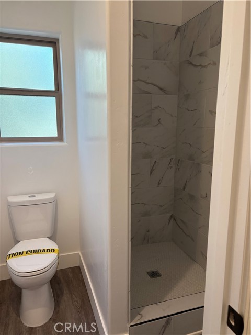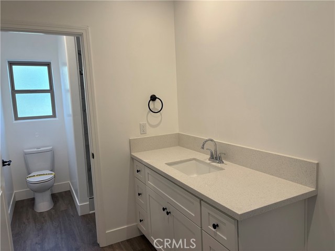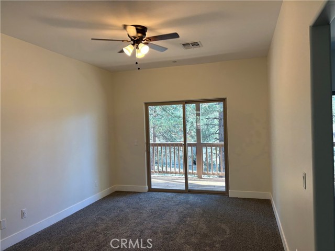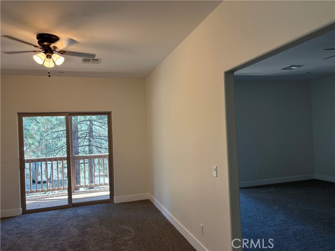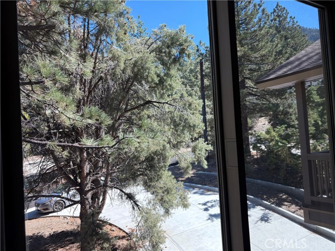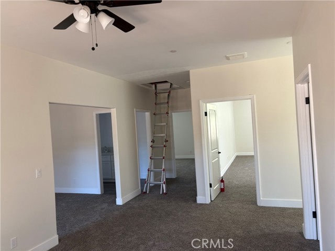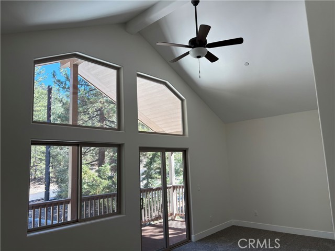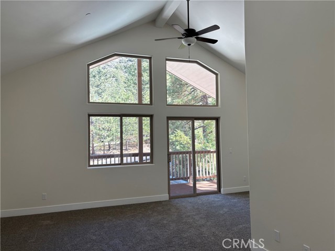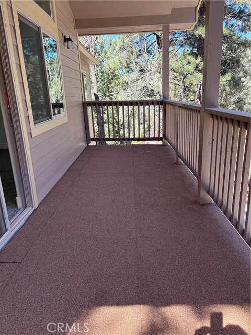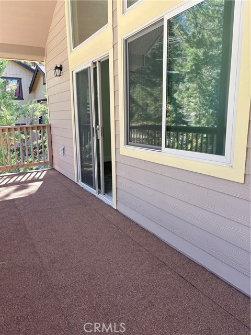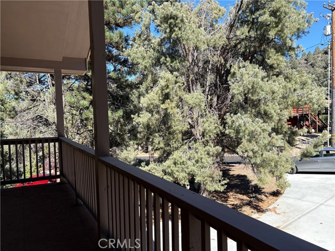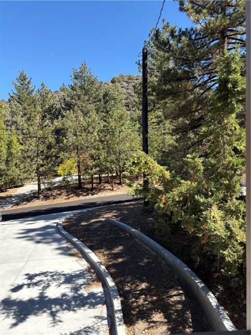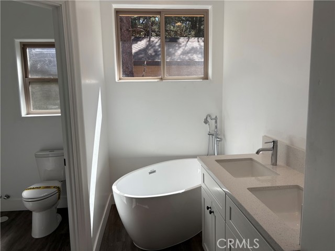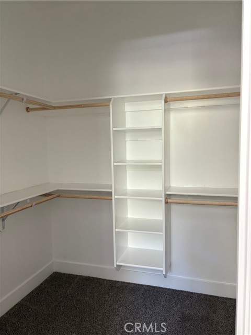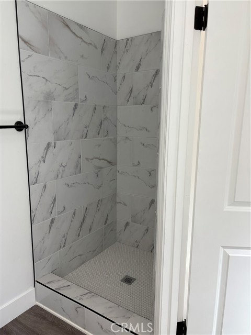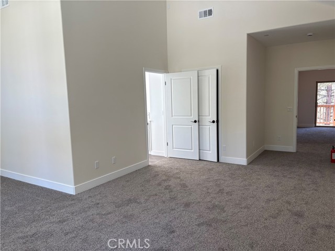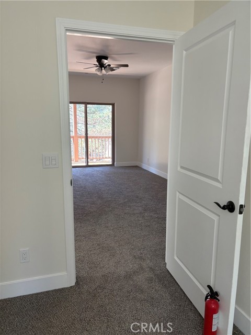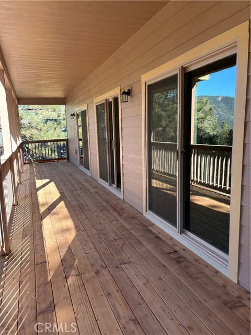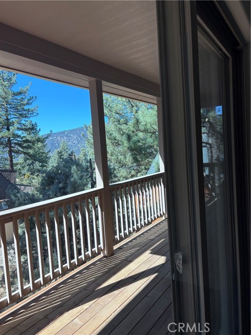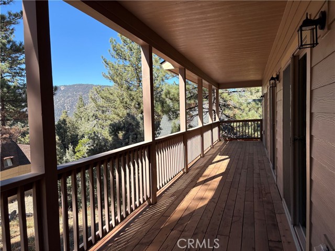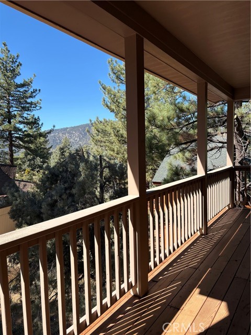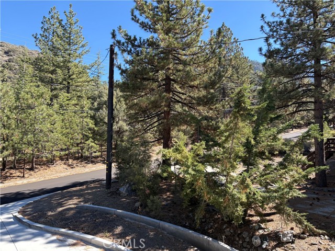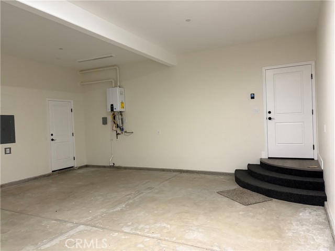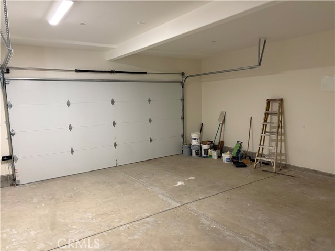1813 Woodland Drive, Pine Mountain Club, CA 93222
- MLS#: SR25237662 ( Single Family Residence )
- Street Address: 1813 Woodland Drive
- Viewed: 5
- Price: $729,000
- Price sqft: $231
- Waterfront: Yes
- Wateraccess: Yes
- Year Built: 2025
- Bldg sqft: 3155
- Bedrooms: 5
- Total Baths: 3
- Full Baths: 3
- Garage / Parking Spaces: 2
- Days On Market: 67
- Additional Information
- County: KERN
- City: Pine Mountain Club
- Zipcode: 93222
- District: El Tejon Unified
- High School: FRAMOU
- Provided by: Pine Mountain Realty
- Contact: Pamela Pamela

- DMCA Notice
-
DescriptionJust Built! Unique contemporary custom design home featuring multi use spaces in addition to traditional bedrooms. Open floor plan w/Great room, fireplace, three sets of sliding glass doors that open out to a covered deck that extends the entire width of house, all electric kitchen w/island, marble countertops, plenty of custom cabinets & counter space as well as a walk in pantry. Front facing room could be a den/office or bedroom. Hallway full bath w/tub, tile & vanity. Adjacent Laundry closet w/cabinets. Entry level has durable, easy care quality vinyl plank flooring throughout. 2nd level features three bedrooms: one facing back, another one & front facing Master suite. Master bedroom has high ceilings & windows as well its own private covered decks w/mountain & forest views. Master bath features a lg. walk in shower, tub, double sink vanity & private toilet. Its pre plumbed for a bidet. Walk in closet.Across from Master suite are 3 rear facing rooms, each w/sliding glass doors that open to another covered rear deck that also extends the entire width of the house: One bedroom, two multi use rooms: Middle room that could be a lounge & play area & Corner room that could be used as a media room, 2nd living room or 2nd master bedroom as there is an entry door into the hallway bath w/shower & vanity. 3rd front facing bedroom as well. Plush carpet throughout this level w/vinyl plank flooring in bathrooms. Ceiling fan/lights in every room. USB chargers integrated into numerous outlets. 2 heating systems one up & one down. On demand water heater. Pre plumbed for water softener. Pre wired for a/c. Oversized front entry garage. Extra wide paved driveway w/6+ parking spaces. Low cement retaining walls along Lt side of house. Front yard & back yard. Long lasting fire resistant exterior siding. Added privacy as Home sets back from street w/mature pines.
Property Location and Similar Properties
Contact Patrick Adams
Schedule A Showing
Features
Accessibility Features
- None
- 2+ Access Exits
Appliances
- Dishwasher
- Free-Standing Range
- Disposal
- Ice Maker
- Microwave
- Propane Water Heater
- Range Hood
- Recirculated Exhaust Fan
- Tankless Water Heater
- Water Heater Central
- Water Heater
Architectural Style
- Contemporary
Assessments
- None
Association Amenities
- Pickleball
- Pool
- Spa/Hot Tub
- Outdoor Cooking Area
- Picnic Area
- Playground
- Dog Park
- Golf Course
- Tennis Court(s)
- Sport Court
- Hiking Trails
- Clubhouse
- Banquet Facilities
- Recreation Room
- Meeting Room
- Trash
- Pet Rules
- Security
Association Fee
- 1985.00
Association Fee Frequency
- Annually
Commoninterest
- Planned Development
Common Walls
- No Common Walls
Cooling
- See Remarks
Country
- US
Door Features
- Sliding Doors
Eating Area
- Area
Entry Location
- Front
Fencing
- None
Fireplace Features
- Wood Burning
- Great Room
- Zero Clearance
Flooring
- Carpet
- Tile
Garage Spaces
- 2.00
Heating
- Fireplace(s)
- Forced Air
- Propane
- Wood
High School
- FRAMOU
Highschool
- Frazier Mountain
Inclusions
- All appliances currently in home: refrigerator
- range/oven
- dishwasher & microwave
Interior Features
- Balcony
- Built-in Features
- Cathedral Ceiling(s)
- Ceiling Fan(s)
- High Ceilings
- Living Room Deck Attached
- Open Floorplan
- Pantry
- Stone Counters
Laundry Features
- Electric Dryer Hookup
- In Closet
- Inside
- Upper Level
- Washer Hookup
Levels
- Two
Lockboxtype
- Call Listing Office
Lot Features
- 0-1 Unit/Acre
- Back Yard
- Corners Marked
- Front Yard
- Level with Street
- Lot 10000-19999 Sqft
- Rectangular Lot
- Level
- Rocks
- Treed Lot
- Yard
Parcel Number
- 328153070
Parking Features
- Direct Garage Access
- Driveway
- Concrete
- Driveway Level
- Garage Faces Front
- Garage - Single Door
- Oversized
- Private
Patio And Porch Features
- Covered
- Deck
- Front Porch
- See Remarks
- Wood
Pool Features
- Association
- Heated Passively
- In Ground
- Lap
Property Type
- Single Family Residence
Road Frontage Type
- Private Road
Road Surface Type
- Paved
Roof
- Composition
School District
- El Tejon Unified
Security Features
- 24 Hour Security
- Carbon Monoxide Detector(s)
- Fire and Smoke Detection System
Sewer
- Engineered Septic
Spa Features
- Association
- In Ground
View
- Hills
- Mountain(s)
- Rocks
- Trees/Woods
Window Features
- Double Pane Windows
Year Built
- 2025
Year Built Source
- Builder
Zoning
- R1
