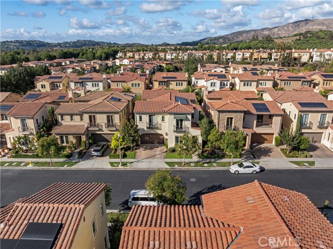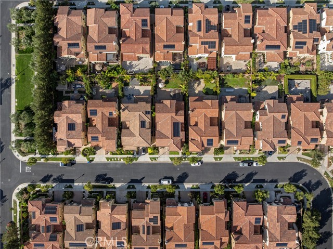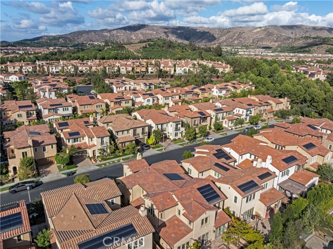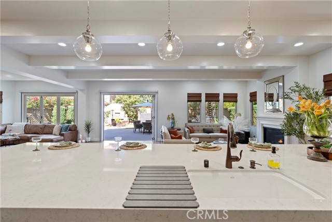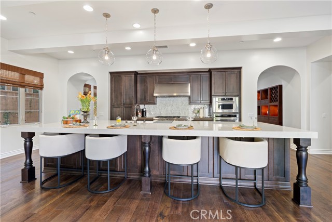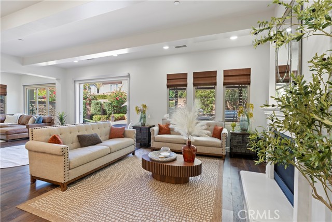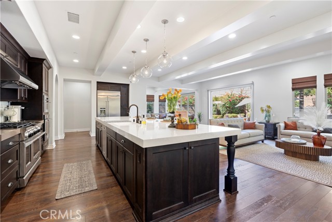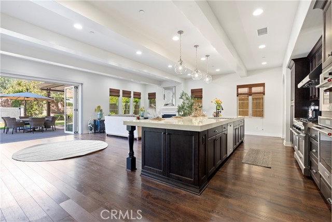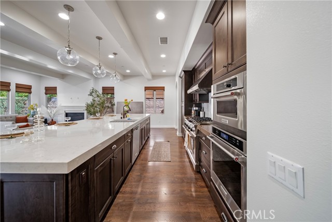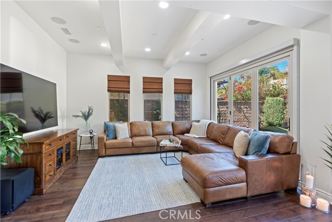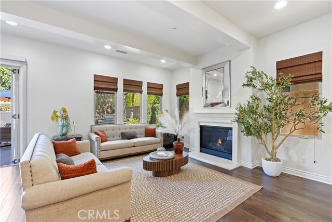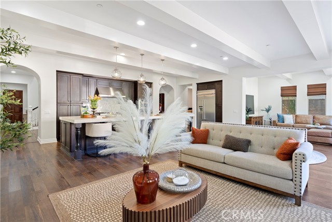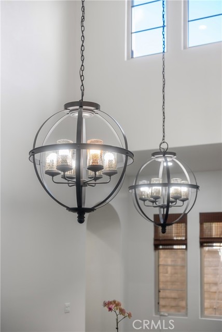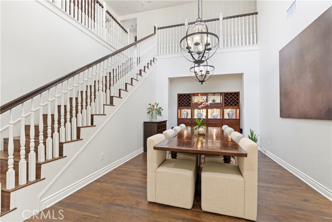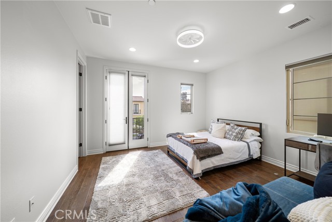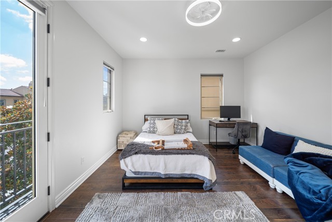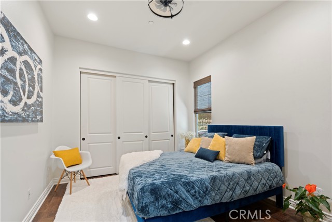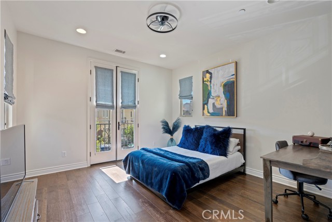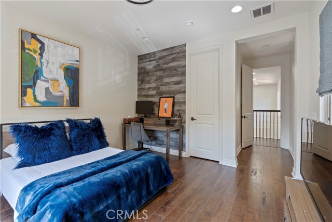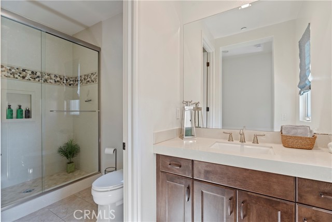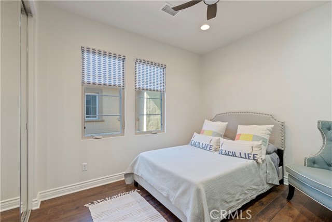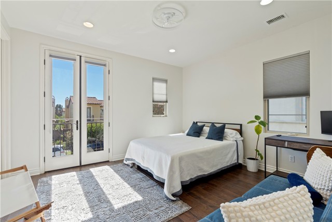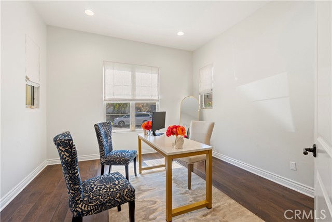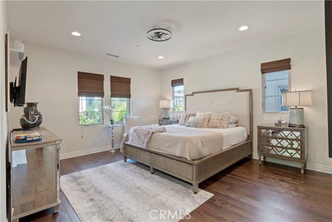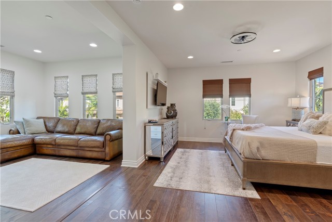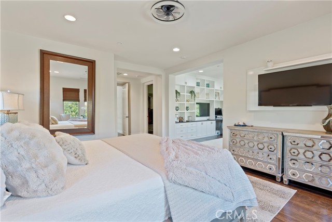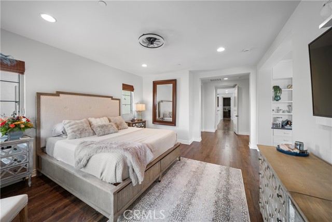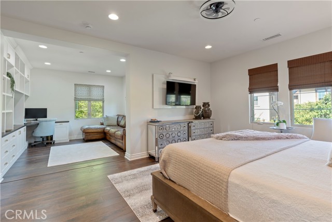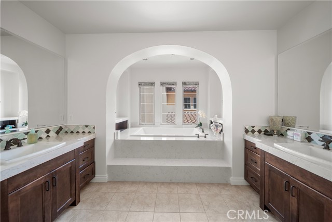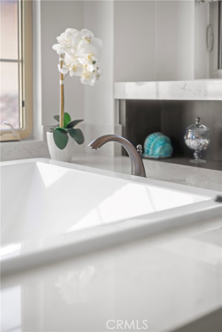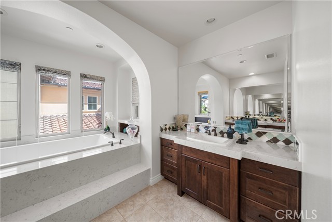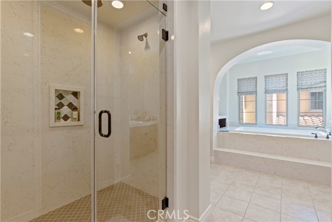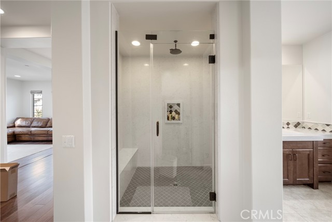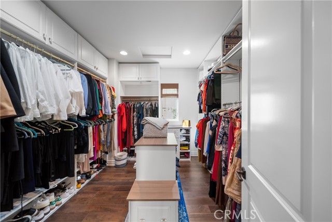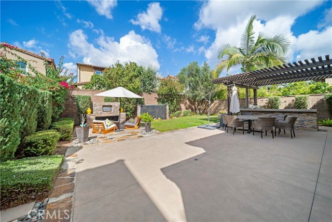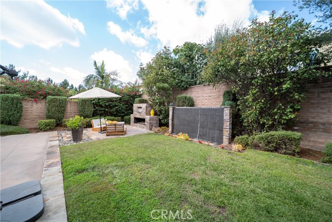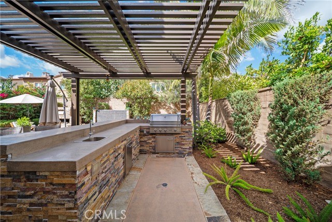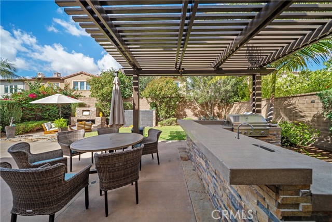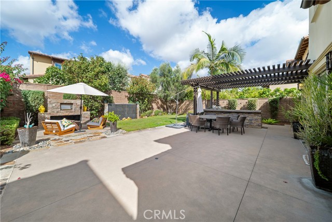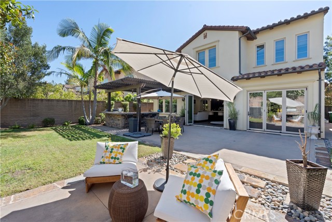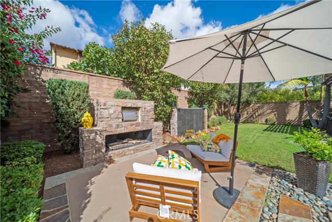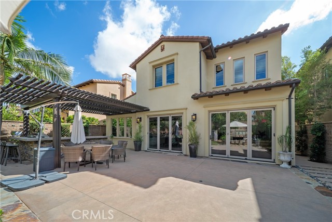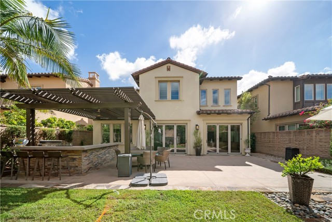9 Spanish Moss, Irvine, CA 92602
- MLS#: OC25237206 ( Single Family Residence )
- Street Address: 9 Spanish Moss
- Viewed: 2
- Price: $4,150,000
- Price sqft: $986
- Waterfront: Yes
- Wateraccess: Yes
- Year Built: 2015
- Bldg sqft: 4209
- Bedrooms: 6
- Total Baths: 5
- Full Baths: 5
- Garage / Parking Spaces: 4
- Days On Market: 56
- Additional Information
- County: ORANGE
- City: Irvine
- Zipcode: 92602
- Subdivision: Vicenza (ohvic)
- District: Tustin Unified
- Provided by: Real Broker
- Contact: Michael Michael

- DMCA Notice
-
DescriptionNestled in the exclusive gated community of The Groves at Orchard Hills, this beautiful HOME boasts 6 bedrooms, 5 bathrooms, totaling 4,209 sqft. of living space. Revel in opulent architecture and functional layout, with 2 bedrooms on the first level and 4 more bedrooms upstairs in addition to a laundry room. Step into the spacious and exquisitely royal primary bedroom including an entirely custom built island within a custom walk in closet, and en suite office space with custom built in shelves for ample storage. Step into the regal primary bathroom, featuring a generous bathtub, a separate oversized shower, while double sinks offer convenience. This highly upgraded en suite promises a haven of comfort and elegance, ensuring every day takes place in unparalleled luxury. Through the front door hallway, past the formal dining room offering recessed lighting and a vaulted ceiling, into the airy great room including three separate spaces serving as the casual family room area, formal family room area, and casual dining space. The great room includes a surround sound system and custom motorized roller shades above two massive upgraded BI FOLD doors opening up the space into the backyard standing ready for hosting by offering a covered patio over a large BBQ island table perfect for entertaining. Furthermore, the peaceful sound of water trickling down the fountain fills the space, a custom built pizza oven, and fireplace invites friendly conversation and plenty of outdoor entertaining space. Within the great room lies a massive kitchen island designed to gather around, creating the perfect setting for fun filled gatherings with friends and family. A professional grade chef's kitchen featuring stainless steel Kitchen Aid appliances, large high end cabinets, custom lighting, mosaic tile full backsplash, and a walk in pantry outfitted with shelving makes this home a delight for any family and/or entertainers. The formal dining area has an elegant chandelier, recessed lighting, area for a large formal dining table, custom wine rack with built in cabinet storage and opens through two separate arched hallways into the spacious great room. Adorned around the property is beautiful landscaping and community amenities include: swimming pools and Jacuzzi, club house, BBQ, tennis courts and parks. Renowned Orchard Hills Shopping Center and award winning Orchard Hills School are a few minutes walk.
Property Location and Similar Properties
Contact Patrick Adams
Schedule A Showing
Features
Appliances
- 6 Burner Stove
- Built-In Range
- Dishwasher
- Freezer
- Range Hood
Architectural Style
- Mediterranean
- Traditional
Assessments
- CFD/Mello-Roos
Association Amenities
- Fire Pit
- Barbecue
- Outdoor Cooking Area
- Picnic Area
- Dog Park
- Tennis Court(s)
- Racquetball
- Biking Trails
- Hiking Trails
- Pets Permitted
- Guard
- Security
- Controlled Access
Association Fee
- 280.00
Association Fee Frequency
- Monthly
Basement
- Unfinished
Commoninterest
- None
Common Walls
- No Common Walls
Construction Materials
- Stucco
Cooling
- Central Air
- Zoned
Country
- US
Days On Market
- 25
Direction Faces
- East
Door Features
- Double Door Entry
- Sliding Doors
Eating Area
- Breakfast Counter / Bar
- Family Kitchen
- In Family Room
- Dining Room
- In Kitchen
Electric
- Standard
Fencing
- Block
- Brick
Fireplace Features
- Family Room
- Great Room
Flooring
- Wood
Foundation Details
- Slab
Garage Spaces
- 2.00
Heating
- Central
- Zoned
Interior Features
- Balcony
- Bar
- Built-in Features
- High Ceilings
- Open Floorplan
- Pantry
- Quartz Counters
Laundry Features
- Individual Room
- Inside
- Upper Level
Levels
- Two
Living Area Source
- Assessor
Lockboxtype
- Supra
Lockboxversion
- Supra BT LE
Lot Features
- Front Yard
- Garden
- Flag Lot
- Level
- Yard
Other Structures
- Gazebo
Parcel Number
- 52708140
Parking Features
- Driveway - Combination
- Garage
- Garage Faces Front
- Gated
Patio And Porch Features
- Cabana
- Patio
Pool Features
- Association
- Community
Property Type
- Single Family Residence
Property Condition
- Turnkey
- Updated/Remodeled
Road Frontage Type
- Highway
- Private Road
Road Surface Type
- Paved
Roof
- Mixed
School District
- Tustin Unified
Security Features
- 24 Hour Security
Sewer
- Private Sewer
Subdivision Name Other
- Vicenza (OHVIC)
Uncovered Spaces
- 2.00
Utilities
- Cable Available
- Electricity Available
- Natural Gas Available
- Sewer Connected
- Water Available
View
- Hills
- Mountain(s)
- Neighborhood
Water Source
- Private
- Public
- Well
Window Features
- Blinds
Year Built
- 2015
Year Built Source
- Public Records
