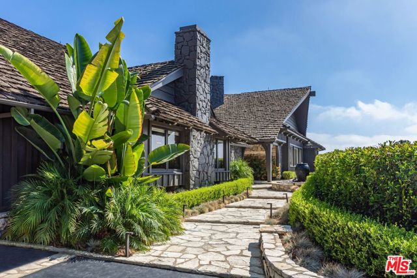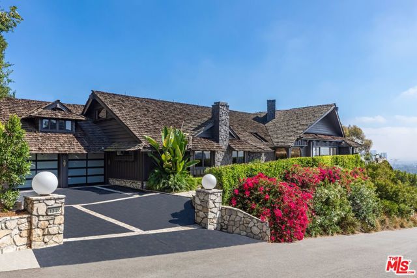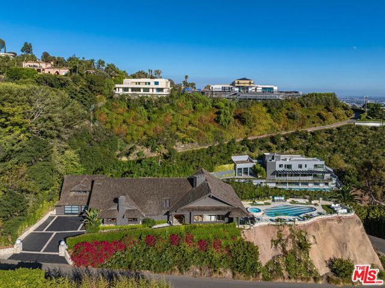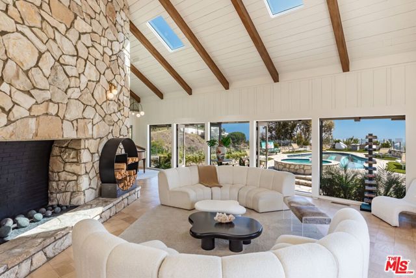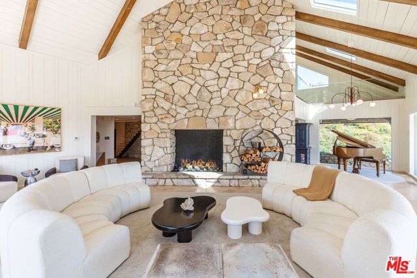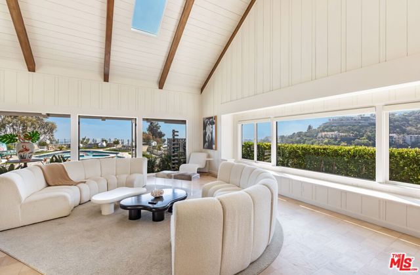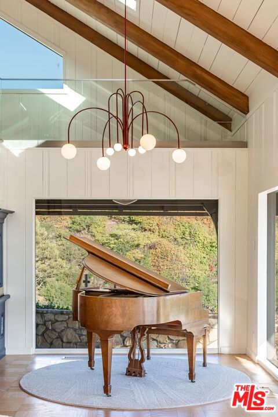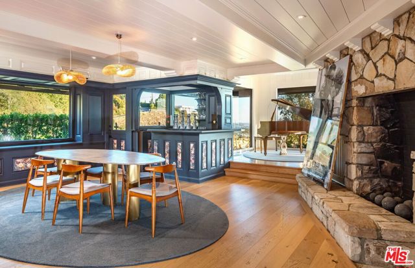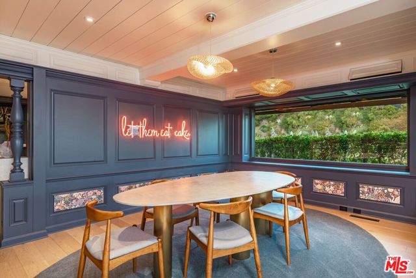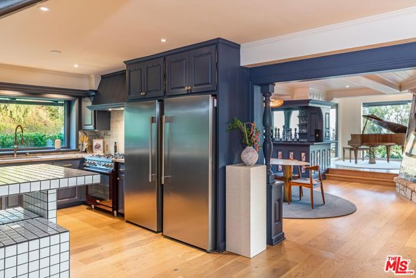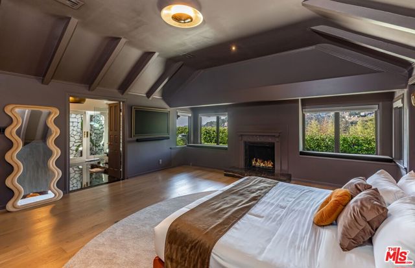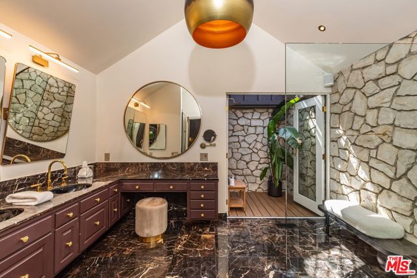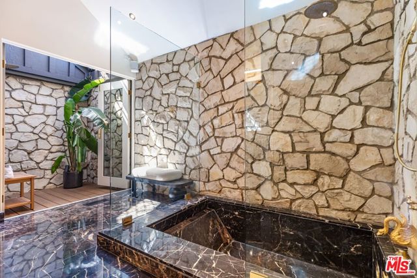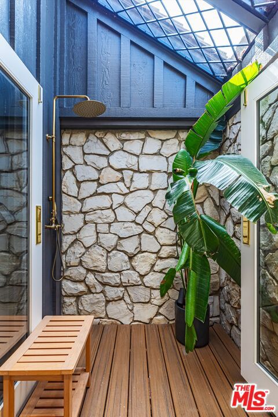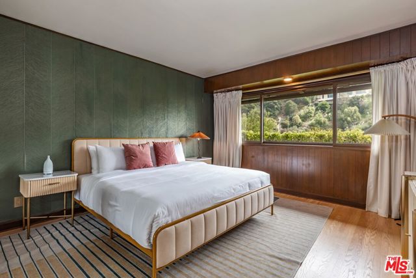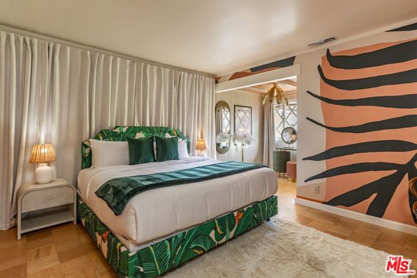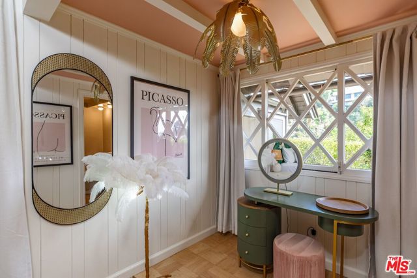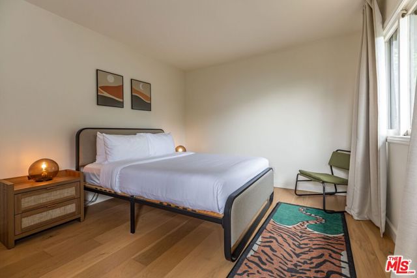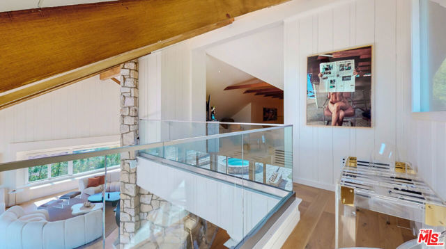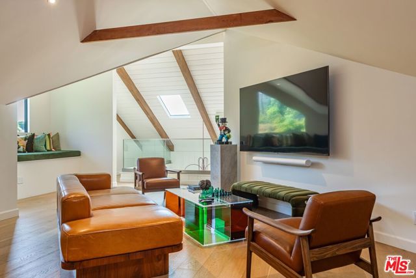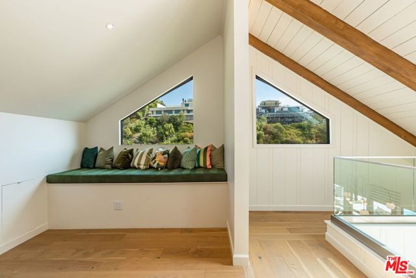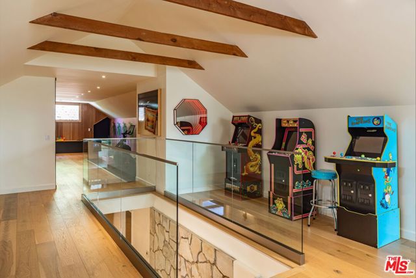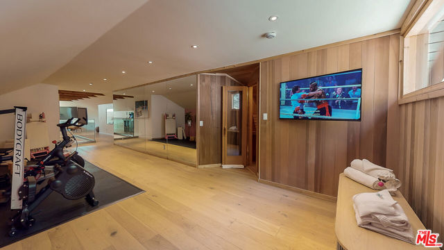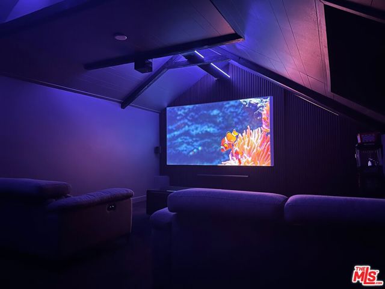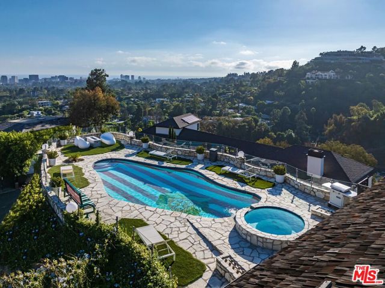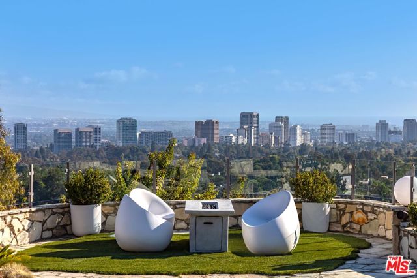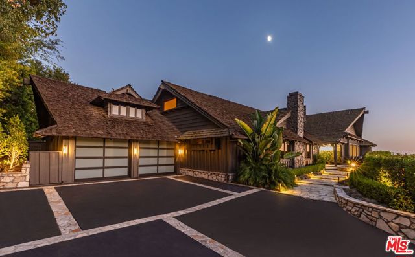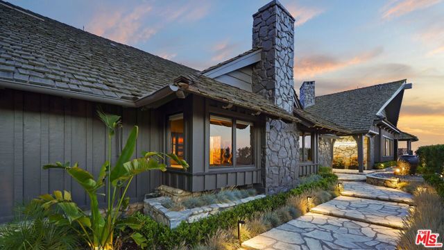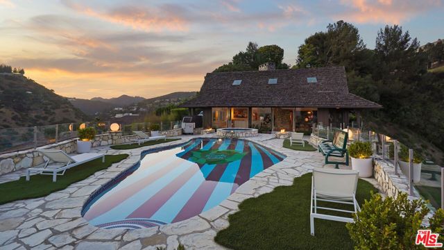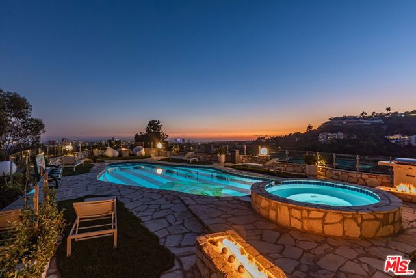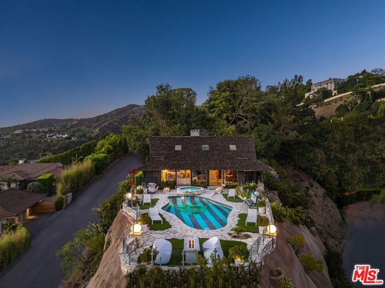1326 Beverly Estates Drive, Beverly Hills, CA 90210
- MLS#: 25605677 ( Single Family Residence )
- Street Address: 1326 Beverly Estates Drive
- Viewed: 4
- Price: $12,995,000
- Price sqft: $2,023
- Waterfront: No
- Year Built: 1961
- Bldg sqft: 6424
- Bedrooms: 4
- Total Baths: 5
- Full Baths: 4
- 1/2 Baths: 1
- Garage / Parking Spaces: 2
- Days On Market: 35
- Additional Information
- County: LOS ANGELES
- City: Beverly Hills
- Zipcode: 90210
- Provided by: The Beverly Hills Estates
- Contact: Laura Laura

- DMCA Notice
-
DescriptionPerched atop a private promontory just minutes from the iconic Beverly Hills Hotel, this timeless estate captures sweeping, unobstructed views from Palos Verdes to the sparkling "Queen's Necklace," showcasing the very best of Los Angeles from sunrise to sunset. Inside, natural light floods an airy open floor plan spanning approximately 6,500 square feet, where a grand fireplace anchors the spacious family room and expansive windows frame breathtaking vistas in every direction creating a seamless connection between indoors and out. The oversized primary suite centers around a cozy fireplace and a spa inspired bath that flows effortlessly to a private outdoor shower. Two additional ensuite bedrooms within the main house provide comfort and privacy, complemented by detached quarters with private entry and a full bath a tranquil retreat for guests or staff. Upstairs, a private theater, dry sauna, and flexible lounge offer spaces to unwind, entertain, and recharge each designed for elevated living. Beyond the residence, the grounds unfold into a resort style oasis where panoramic views surround the pool, spa, and three fire pits, all enhanced by a full outdoor surround sound system. More than a home, this is a sanctuary in the sky a rare Beverly Hills promontory estate capturing the essence of elevated living.
Property Location and Similar Properties
Contact Patrick Adams
Schedule A Showing
Features
Appliances
- Dishwasher
- Disposal
- Refrigerator
Architectural Style
- See Remarks
Common Walls
- No Common Walls
Cooling
- Central Air
Country
- US
Direction Faces
- West
Fireplace Features
- Living Room
- Dining Room
- Fire Pit
Flooring
- Wood
- Stone
Heating
- Central
Laundry Features
- Dryer Included
- Individual Room
Levels
- Two
Parcel Number
- 4356020001
Parking Features
- Garage - Two Door
- Driveway
Pool Features
- In Ground
Postalcodeplus4
- 2117
Property Type
- Single Family Residence
Spa Features
- In Ground
View
- Canyon
- City Lights
- Coastline
- Mountain(s)
Year Built
- 1961
Zoning
- LARE20
