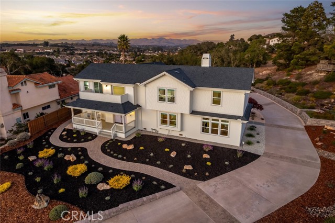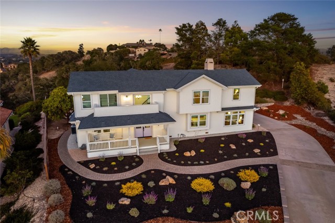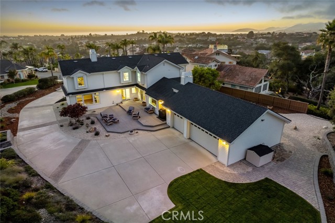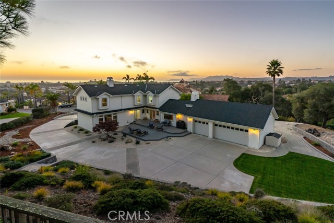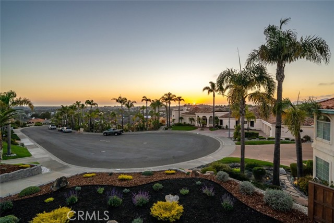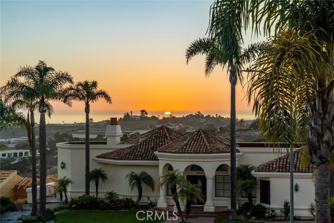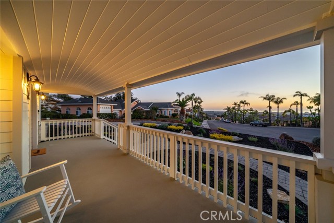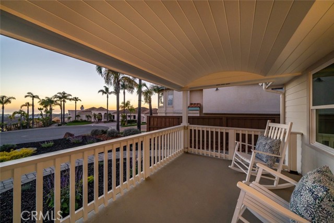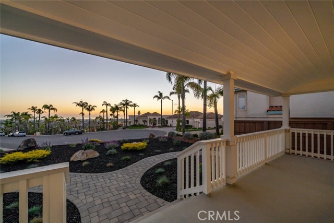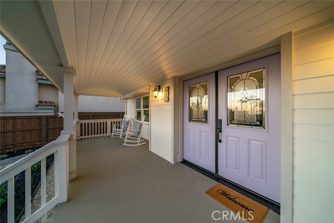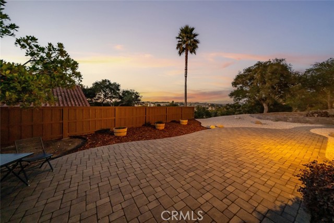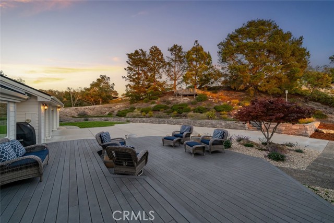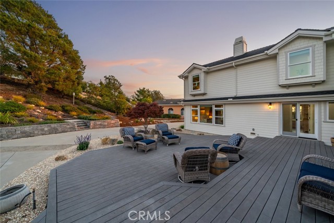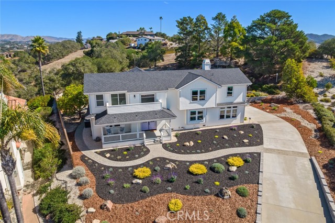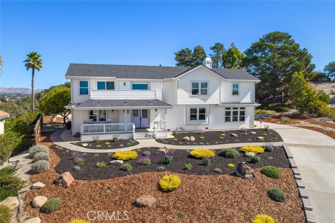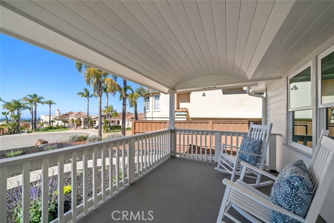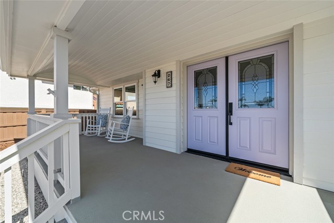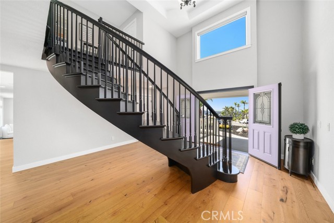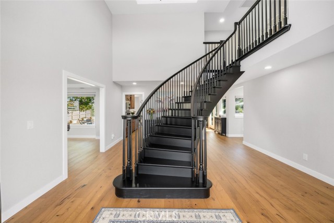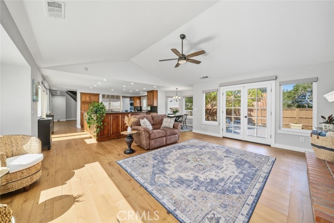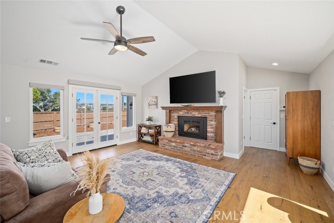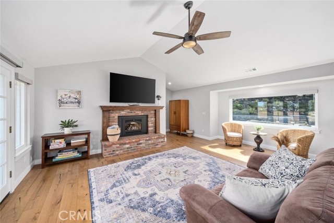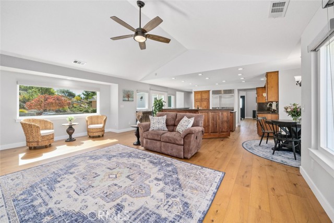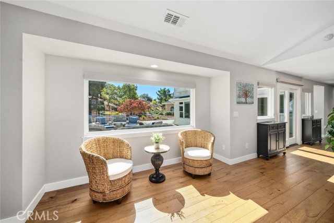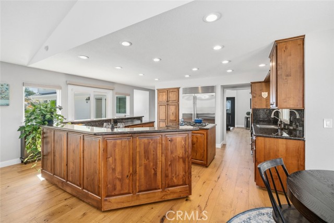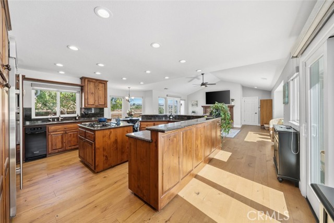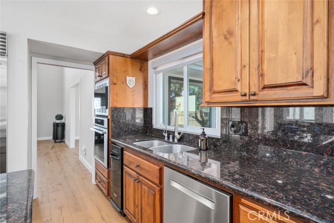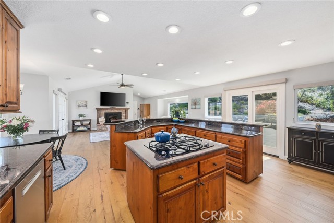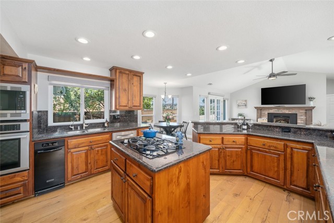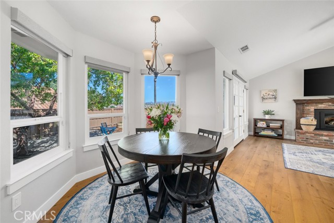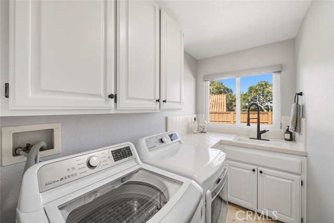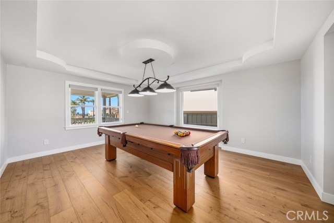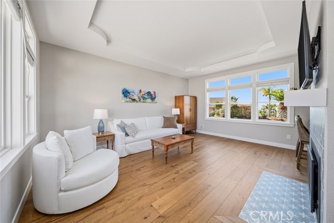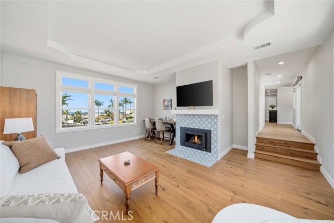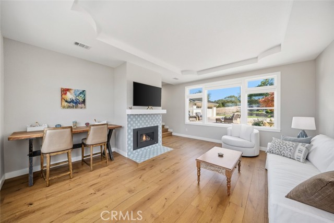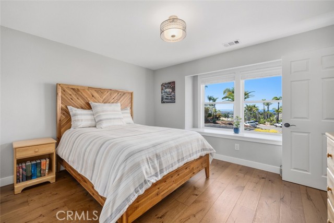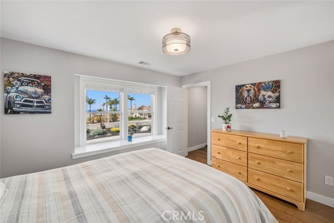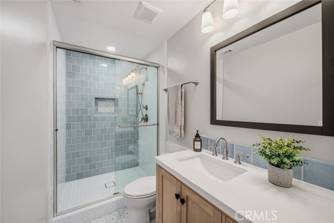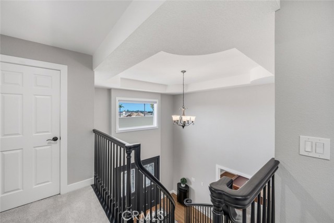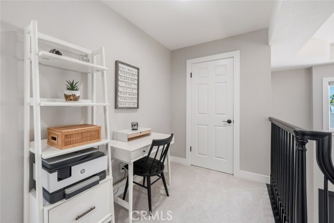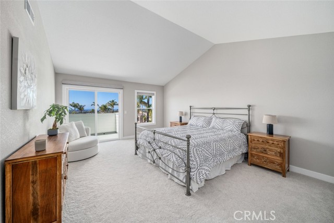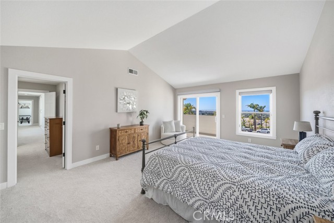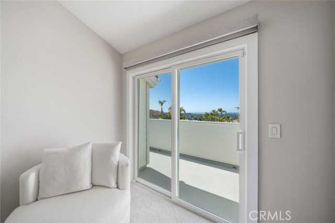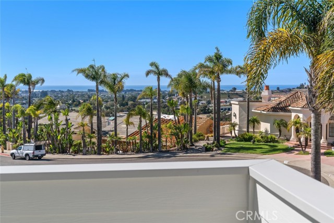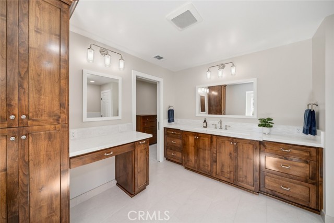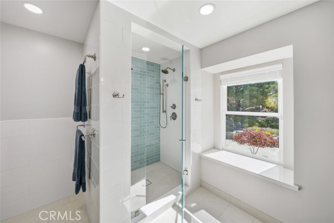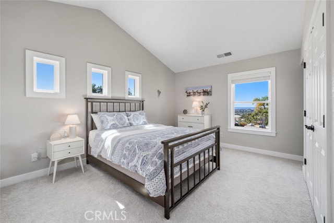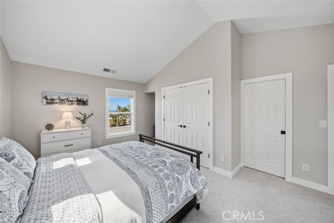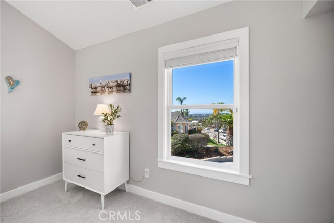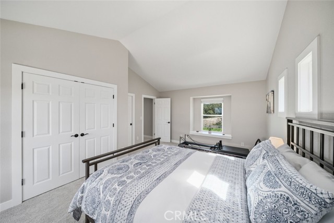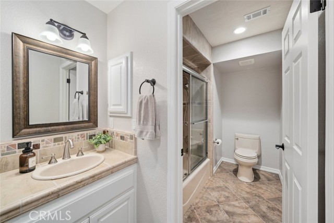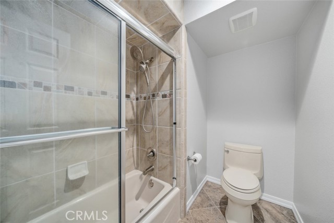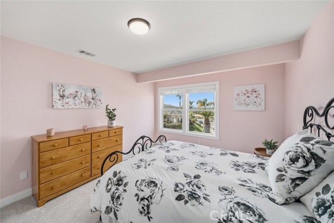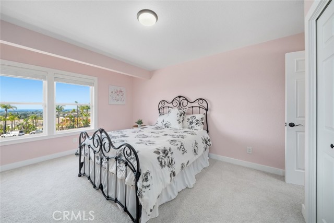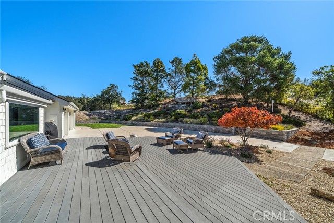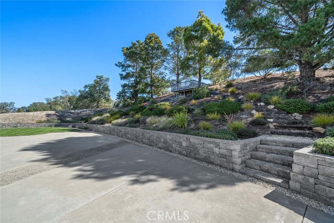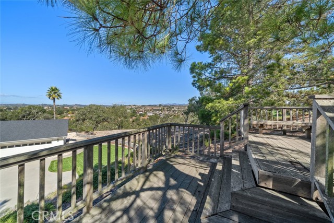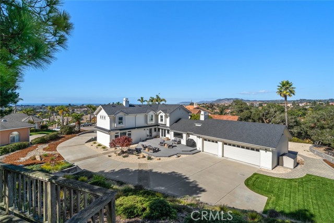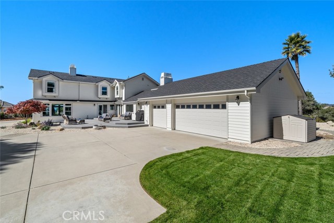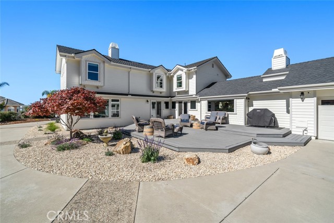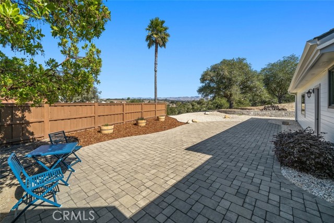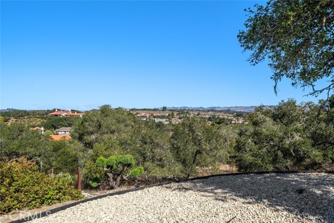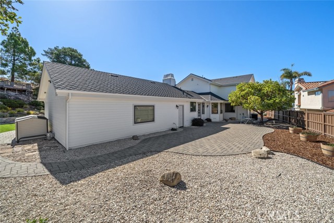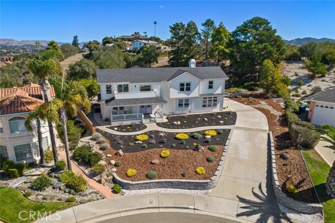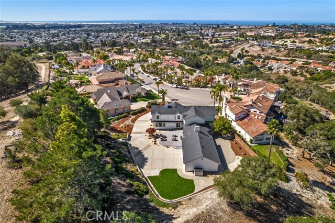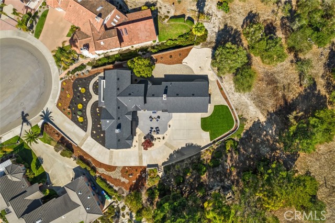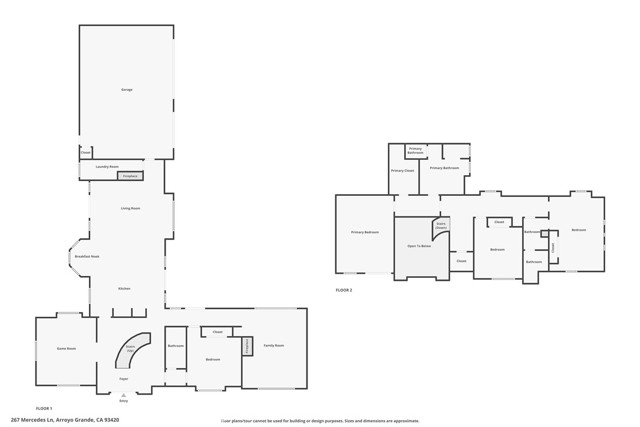267 Mercedes Lane, Arroyo Grande, CA 93420
- MLS#: PI25199487 ( Single Family Residence )
- Street Address: 267 Mercedes Lane
- Viewed: 2
- Price: $2,399,000
- Price sqft: $670
- Waterfront: Yes
- Wateraccess: Yes
- Year Built: 1989
- Bldg sqft: 3583
- Bedrooms: 4
- Total Baths: 3
- Full Baths: 2
- Garage / Parking Spaces: 3
- Days On Market: 24
- Additional Information
- County: SAN LUIS OBISPO
- City: Arroyo Grande
- Zipcode: 93420
- Subdivision: East Of 101(500)
- District: Lucia Mar Unified
- High School: ARRGR
- Provided by: BHGRE Haven Properties
- Contact: Christa Christa

- DMCA Notice
-
DescriptionNewly Redesigned Luxury Home with Ocean Views in the front and Valley views in the back. This Unique home is perfectly located at the top of a hill at the end of a private cul de sac in one of Arroyo Grandes most coveted neighborhoods. This home captures the essence of California Central Coast living. The 4 bedrooms, 3 bathrooms and 3,583+ sq. ft. of refined interior, seamlessly blends modern sophistication with relaxed coastal charm. Set on .66 acres of low maintenance, professional landscaped grounds, this property is perfectly oriented to maximize sweeping ocean views of the Oceano Dunes, Pismo Beach, and Avila Beach, as well as a beautiful view of the Edna Valley. With 35 windows, you have views from every room. The sliding glass and French doors open up to decks and patios creating the ultimate indoor/outdoor lifestyle, ideal for entertaining or quiet reflection. The exterior has been redesigned with James Hardie Cement siding on the entire upstairs and the majority of the downstairs, new roof done with CertainTeed Presidential TL shingles and all new seamless gutters with leaf guard and downspouts. The interior features new plush carpets with extra soft padding upstairs, all new wide plank French oak downstairs, newly painted with neutral designer paint, and all new custom window coverings throughout. The open concept kitchen, dining, living, and family rooms each anchored by a cozy fireplace offer both intimacy and flow. The downstairs has an additional bedroom with on suite/guest bathroom that has been fully updated which provides flexibility for guests or multi generational living. Upstairs, the primary wing is a private sanctuary featuring a viewing deck, fully updated spa style bathroom with quartz countertops, custom cabinetry, and top of the line finishes, as well as a spacious walk in closet. There are two additional ocean view bedrooms, a guest Hollywood bathroom and a bonus area with storage. The oversized three car garage provides not only room for your cars, but some additional storage as well. Conveniently located minutes from the Historic Village of Arroyo Grande, world class wineries, renowned eateries, coffee shops, boutiques, and a short drive to the Pacific Ocean. This home embodies the quintessential Central Coast lifestyle!
Property Location and Similar Properties
Contact Patrick Adams
Schedule A Showing
Features
Appliances
- Dishwasher
- Freezer
- Disposal
- Gas Cooktop
- High Efficiency Water Heater
- Instant Hot Water
- Microwave
- Refrigerator
- Tankless Water Heater
- Water Softener
Architectural Style
- Custom Built
- Traditional
Assessments
- Unknown
Association Fee
- 0.00
Commoninterest
- None
Common Walls
- No Common Walls
Construction Materials
- HardiPlank Type
- Shingle Siding
- Stucco
Cooling
- Central Air
Country
- US
Days On Market
- 22
Door Features
- Double Door Entry
- French Doors
- Sliding Doors
Eating Area
- Breakfast Counter / Bar
- Breakfast Nook
- In Family Room
- Dining Room
- See Remarks
Electric
- 220 Volts in Laundry
Entry Location
- Main
Fencing
- Excellent Condition
- Privacy
- Stone
- Wood
Fireplace Features
- Family Room
- Living Room
Flooring
- Carpet
- Tile
- Wood
Foundation Details
- Raised
- Slab
Garage Spaces
- 3.00
Heating
- Fireplace(s)
- Forced Air
High School
- ARRGR
Highschool
- Arroyo Grande
Interior Features
- Ceiling Fan(s)
- Granite Counters
- High Ceilings
- Living Room Balcony
- Pantry
- Recessed Lighting
Laundry Features
- Gas Dryer Hookup
- Individual Room
- Inside
- See Remarks
Levels
- Two
Living Area Source
- Assessor
Lockboxtype
- SentriLock
Lot Features
- 0-1 Unit/Acre
- Back Yard
- Cul-De-Sac
- Landscaped
- Lawn
- Lot 20000-39999 Sqft
- Sprinkler System
- Sprinklers Drip System
- Sprinklers In Front
- Sprinklers In Rear
- Up Slope from Street
- Yard
Parcel Number
- 007017006
Parking Features
- Driveway
- Driveway - Brick
- Driveway - Combination
- Concrete
- Paved
- Driveway Up Slope From Street
- Garage Faces Side
- Garage - Three Door
- See Remarks
Patio And Porch Features
- Deck
- Front Porch
- Rear Porch
- See Remarks
Pool Features
- None
Postalcodeplus4
- 2654
Property Type
- Single Family Residence
Property Condition
- Turnkey
- Updated/Remodeled
Road Frontage Type
- City Street
Road Surface Type
- Paved
Roof
- Composition
- Shingle
School District
- Lucia Mar Unified
Security Features
- Carbon Monoxide Detector(s)
- Fire and Smoke Detection System
- Security System
Sewer
- Public Sewer
Spa Features
- None
Subdivision Name Other
- East of 101(500)
Utilities
- Electricity Connected
- Sewer Connected
- Water Connected
View
- Dunes
- Hills
- Mountain(s)
- Neighborhood
- Ocean
- See Remarks
- Valley
Virtual Tour Url
- http://www.267mercedes.com/mls/216944176
Water Source
- Public
Window Features
- Custom Covering
- Double Pane Windows
- Screens
- Stained Glass
Year Built
- 1989
Year Built Source
- Public Records
Zoning
- PD
