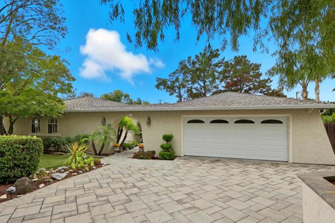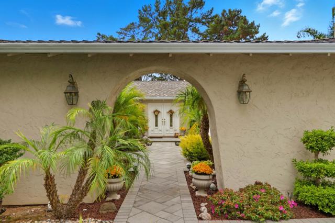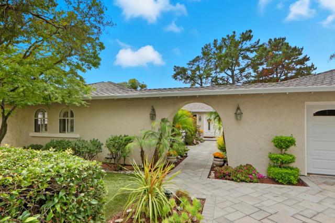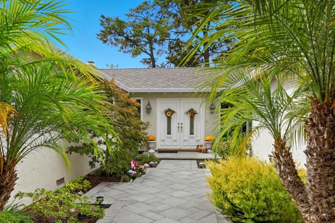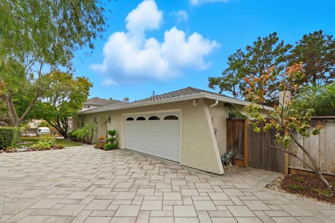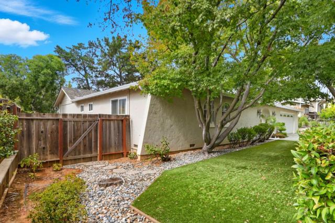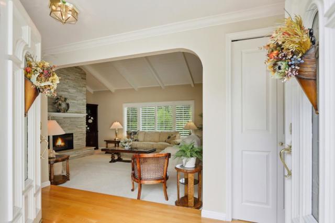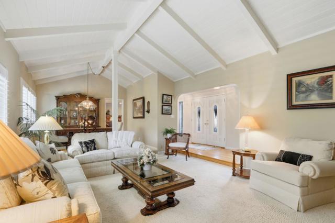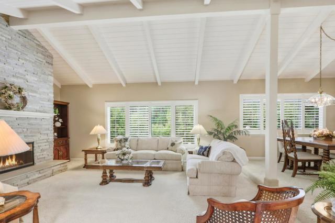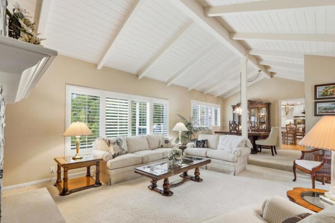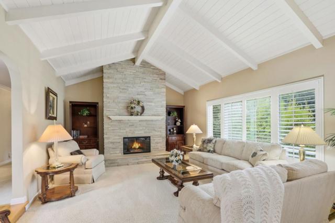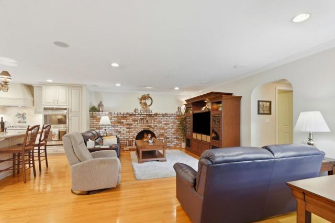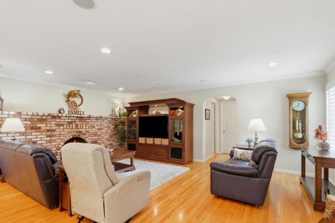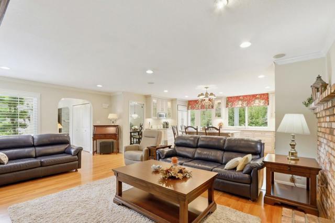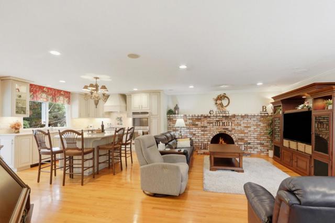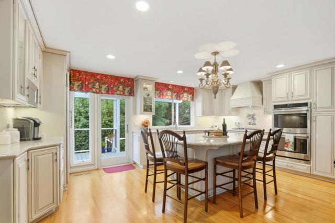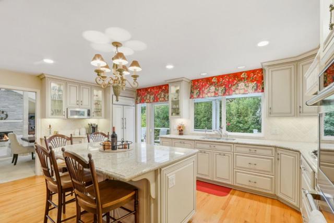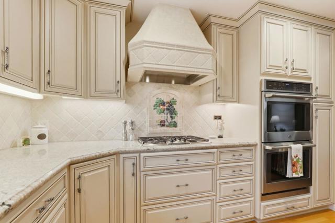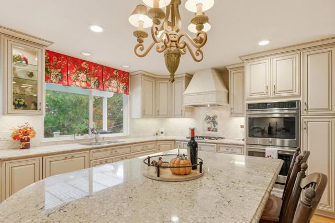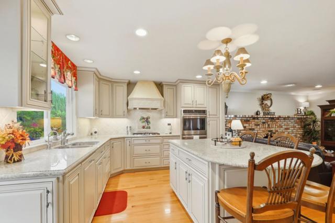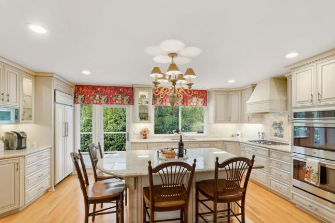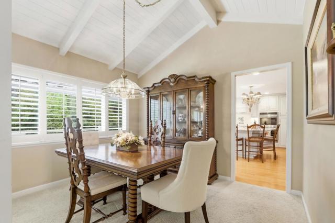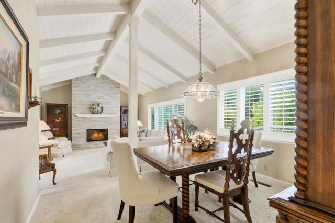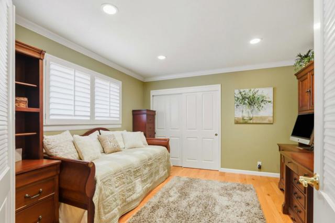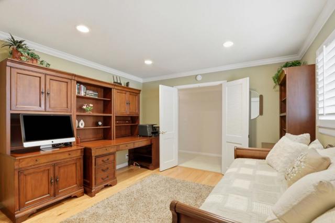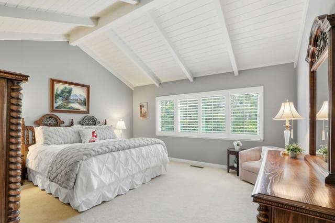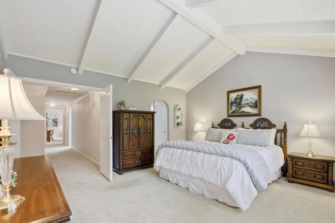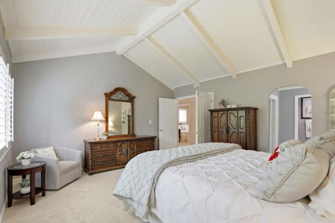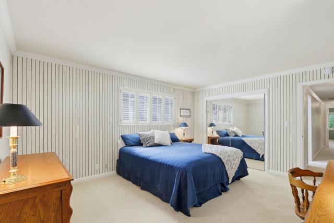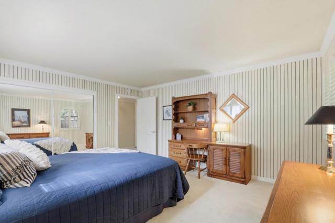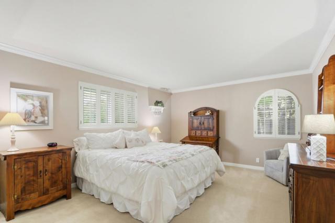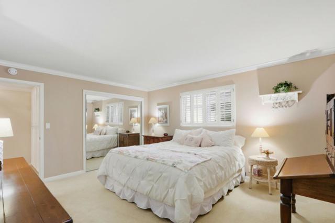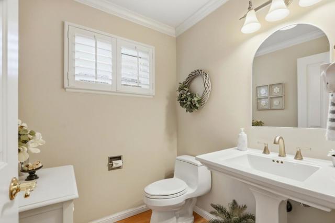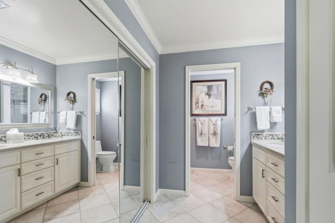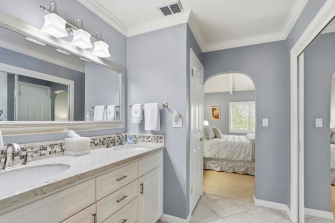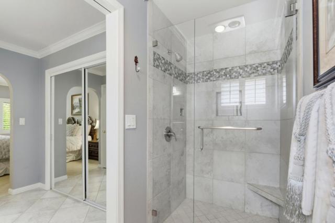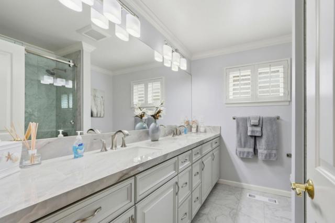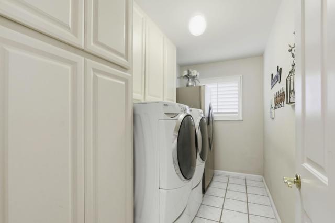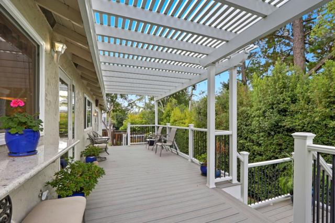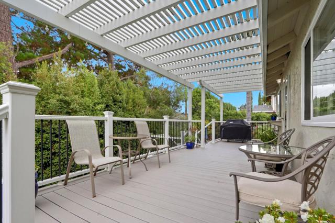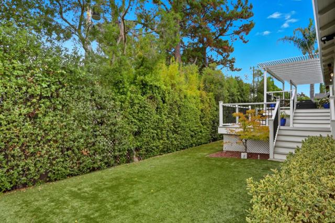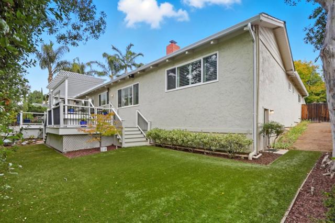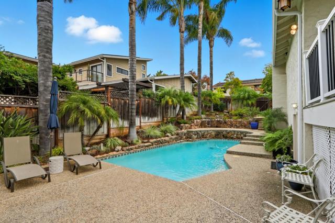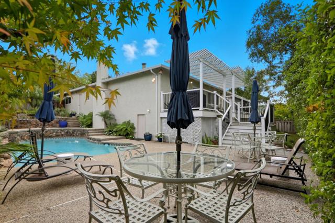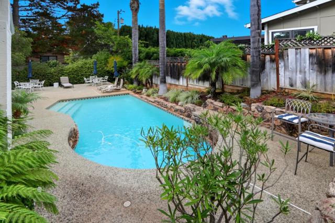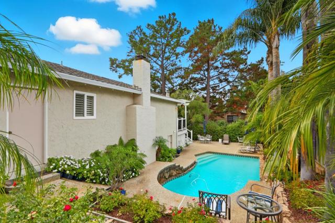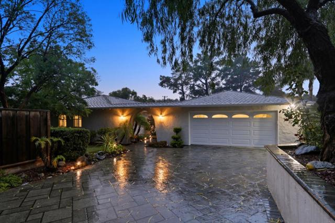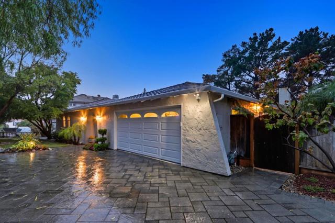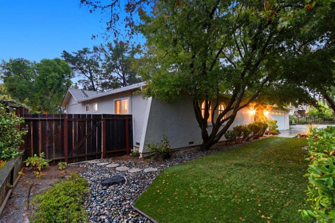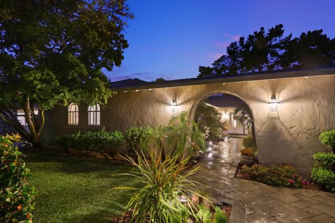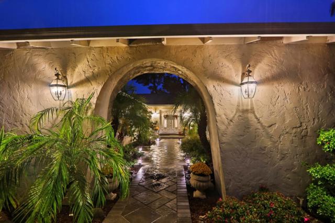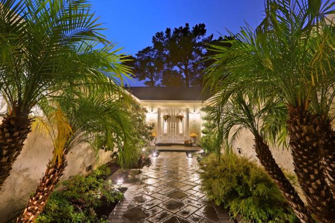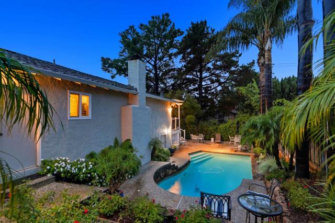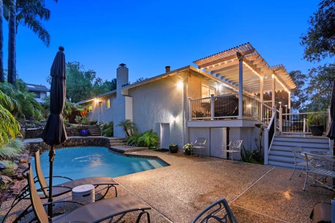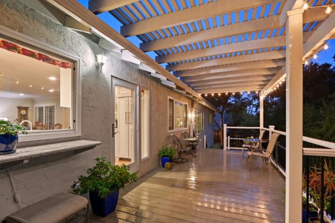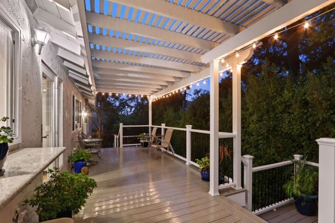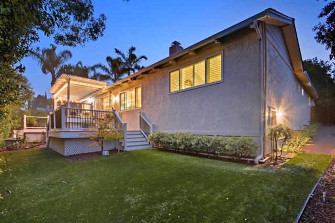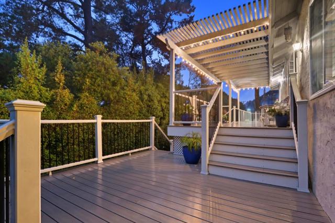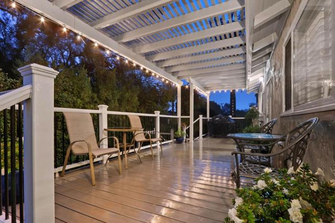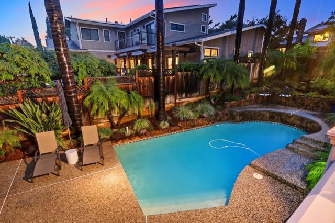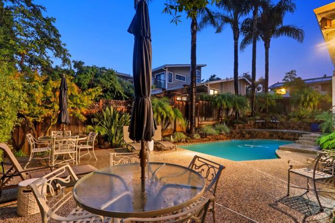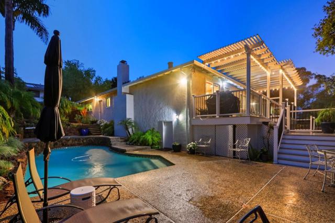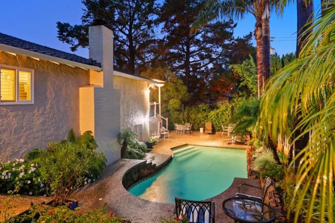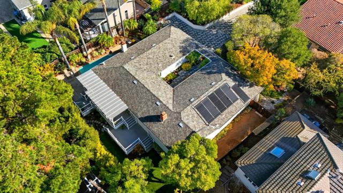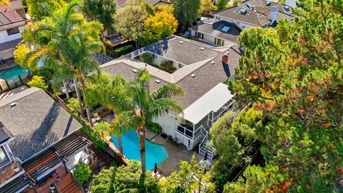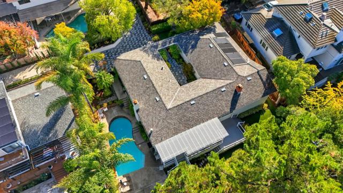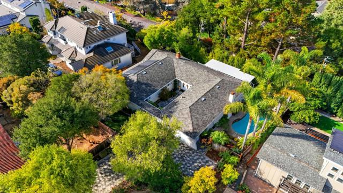10143 Hillcrest Road, Cupertino, CA 95014
- MLS#: ML82024901 ( Single Family Residence )
- Street Address: 10143 Hillcrest Road
- Viewed: 1
- Price: $3,388,000
- Price sqft: $1,342
- Waterfront: No
- Year Built: 1977
- Bldg sqft: 2525
- Bedrooms: 4
- Total Baths: 3
- Full Baths: 2
- 1/2 Baths: 1
- Garage / Parking Spaces: 2
- Days On Market: 3
- Additional Information
- County: SANTA CLARA
- City: Cupertino
- Zipcode: 95014
- District: Other
- Elementary School: STECRE
- Middle School: JOFKE
- High School: MONVIS
- Provided by: Side, Inc
- Contact: Terel Terel

- DMCA Notice
-
DescriptionThis beautifully updated Cupertino charmer has been *impeccably* maintained. There's nothing for you to do but move in! It features a massive 11,500 sq ft lot, a spacious, single level floor plan, top notch schools, a sparkling pool, and close proximity to 85 and 280. All 4 bedrooms (en suite primary) are large, and hallways are extra wide. The bathrooms are nicely updated, as is the kitchen, which features a Sub Zero refrigerator, dual ovens, a gas cooktop, and a Bosch dishwasher. Its attached two car garage and the storage and workshop areas under the house offer loads of storage. The home boasts crown molding, recessed lighting, vaulted ceilings, double pane windows, plantation shutters, a hot water recirculator, a water softener, two fireplaces, and a gas plumbed BBQ/grilling area on the deck off the kitchen! 1.2 mi to Stevens Creek Elementary; 1.2 mi to 280 on ramp; 1.4 mi to Trader Joe's, dining, banking, coffee, and hardware. 2 mi to Whole Foods. Act fast! This won't be here long!
Property Location and Similar Properties
Contact Patrick Adams
Schedule A Showing
Features
Appliances
- Gas Cooktop
- Dishwasher
- Vented Exhaust Fan
- Disposal
- Range Hood
- Microwave
- Double Oven
- Refrigerator
Common Walls
- No Common Walls
Cooling
- Central Air
Direction Faces
- East
Eating Area
- Breakfast Counter / Bar
Elementary School
- STECRE
Elementaryschool
- Stevens Creek
Elementary School Other
- Stevens Creek Elementary
Fencing
- Wood
Fireplace Features
- Family Room
- Living Room
- Wood Burning
Flooring
- Carpet
- Tile
- Wood
Foundation Details
- Concrete Perimeter
Garage Spaces
- 2.00
Heating
- Forced Air
High School
- MONVIS2
Highschool
- Monta Vista
High School Other
- Monta Vista High
Living Area Source
- Assessor
Middle School
- JOFKE
Middleorjuniorschool
- John F. Kennedy
Middleorjuniorschoolother
- John F. Kennedy Middle
Parcel Number
- 32616053
Parking Features
- Gated
- Guest
- Off Street
Patio And Porch Features
- Deck
Pool Features
- Solar Heat
Property Type
- Single Family Residence
Roof
- Composition
School District
- Other
Sewer
- Public Sewer
Spa Features
- Solar Heated
Virtual Tour Url
- https://www.10143hillcrestroad.com/mls/191709286
Water Source
- Public
Year Built
- 1977
Year Built Source
- Assessor
Zoning
- R1
