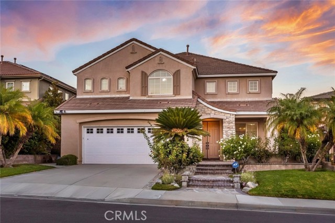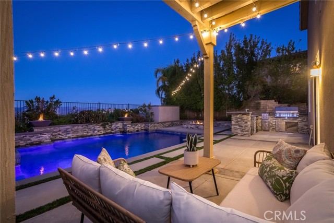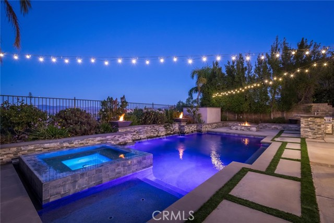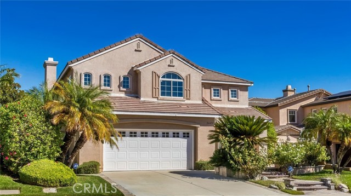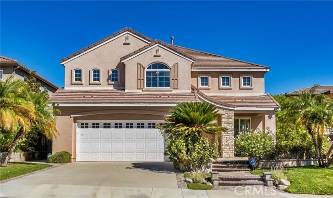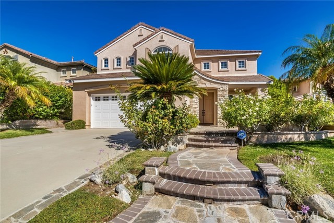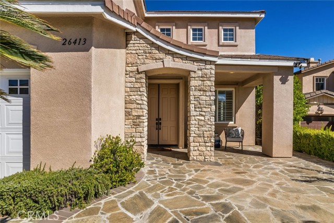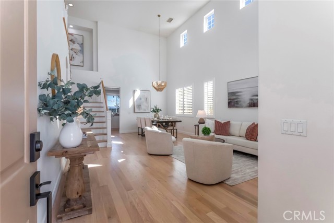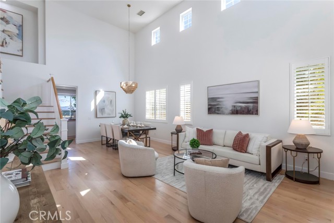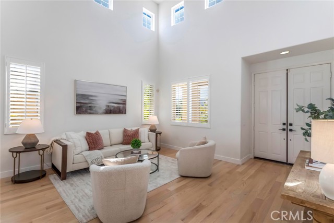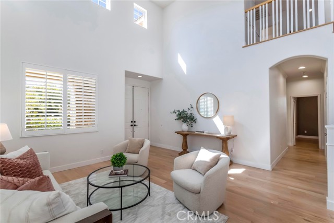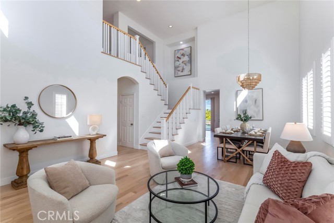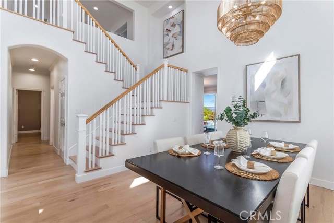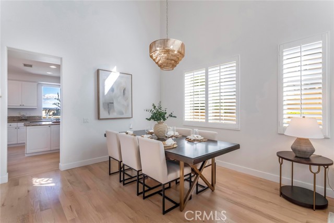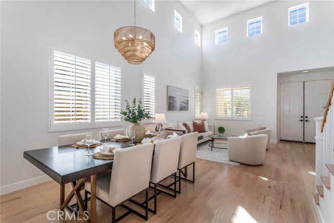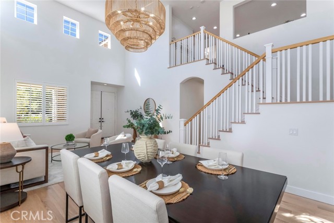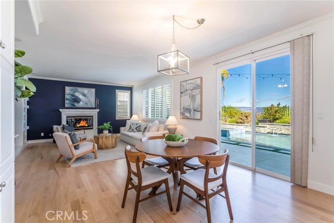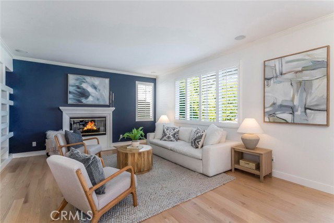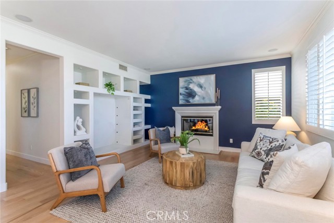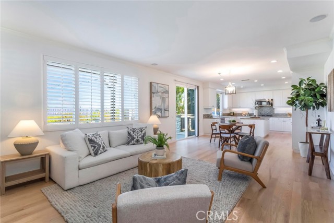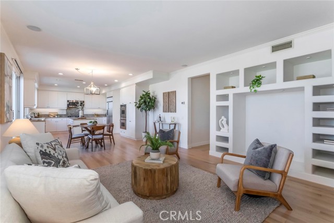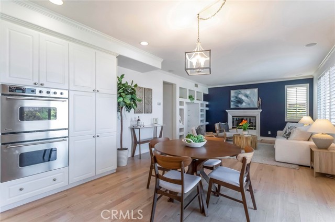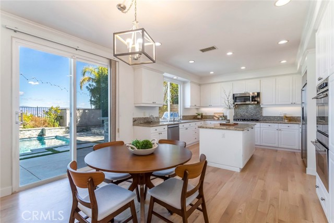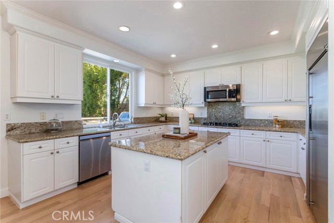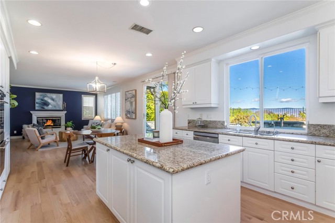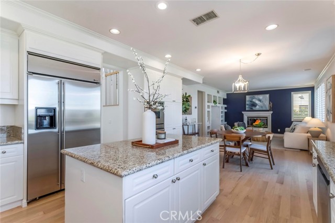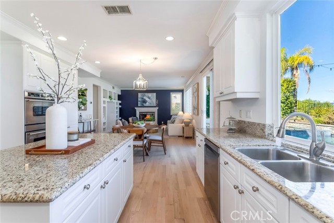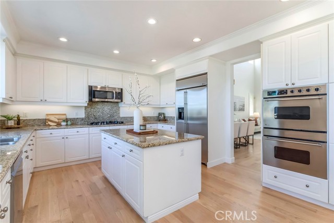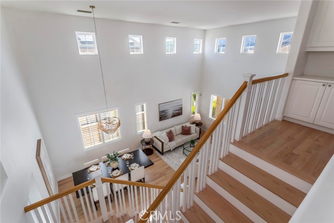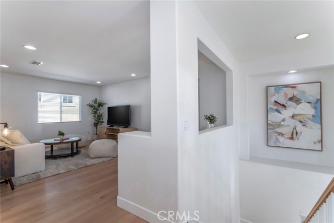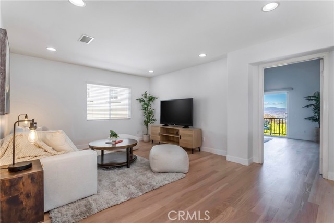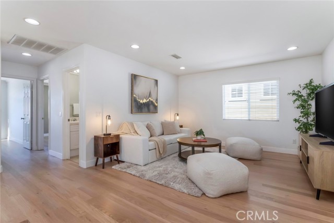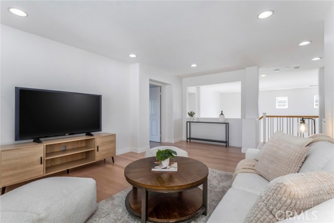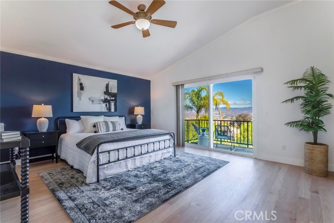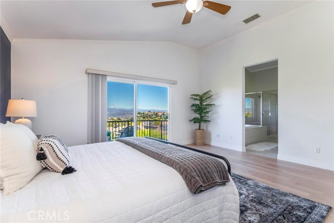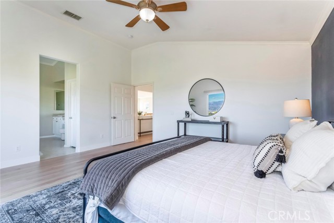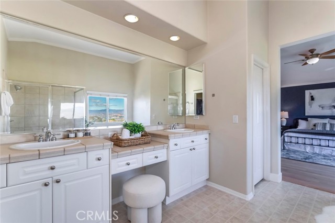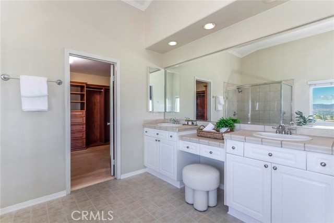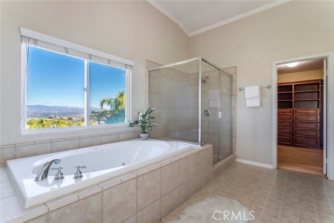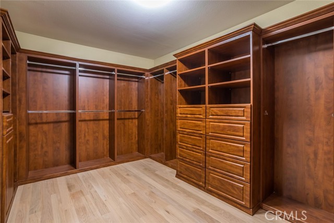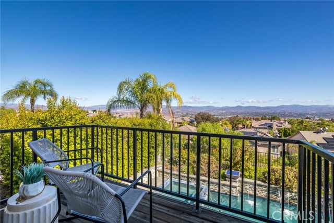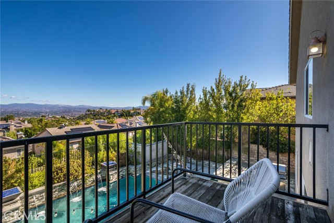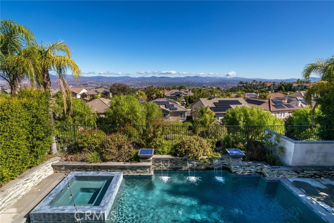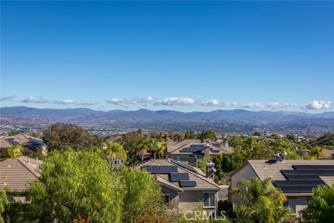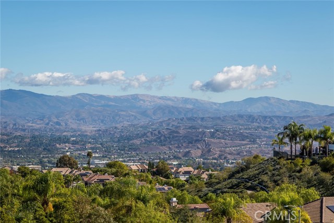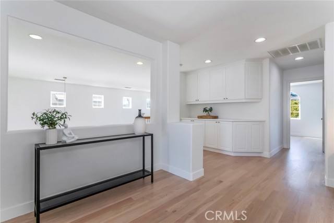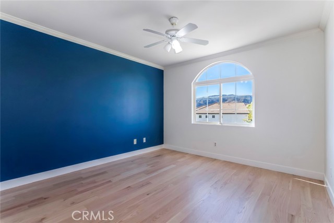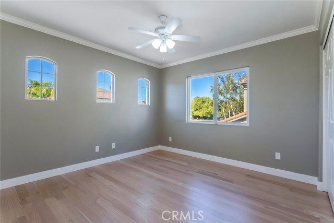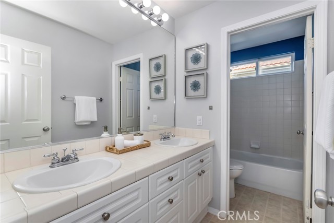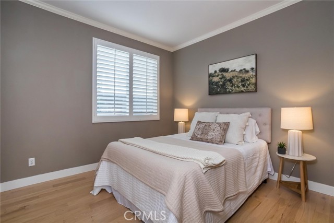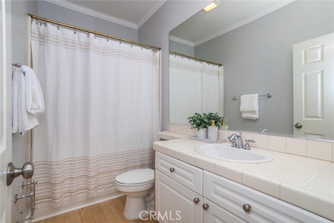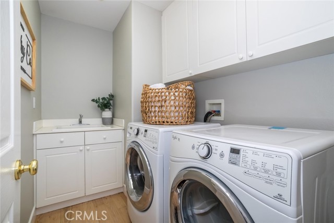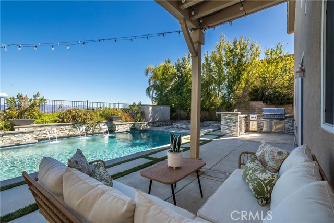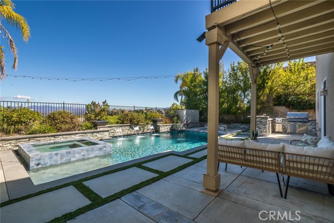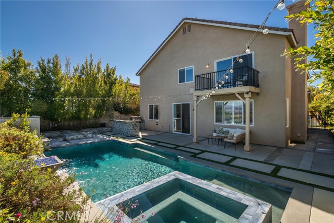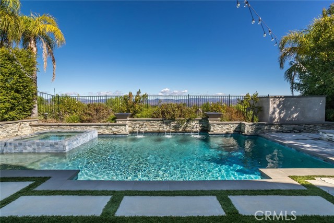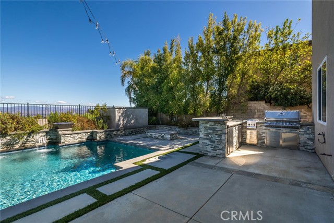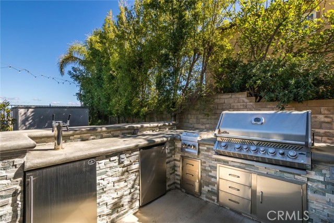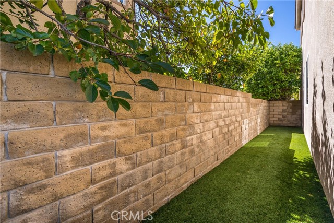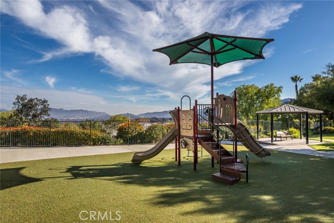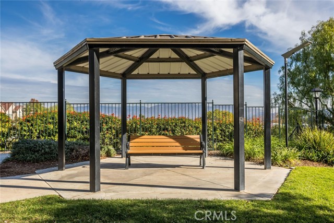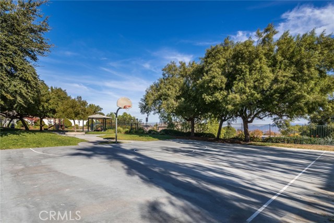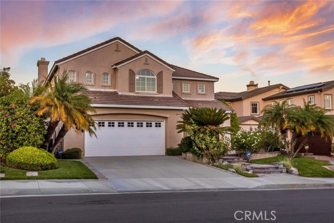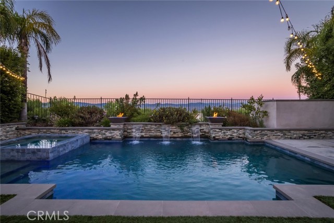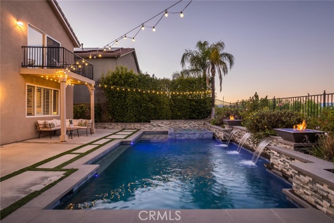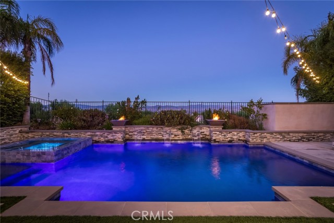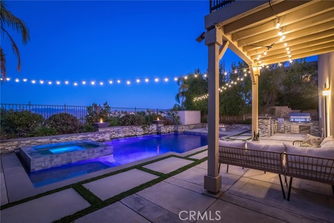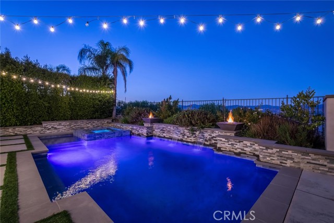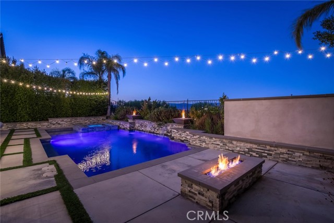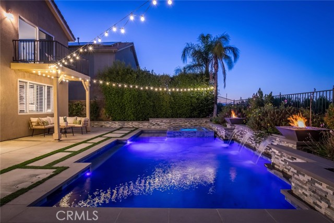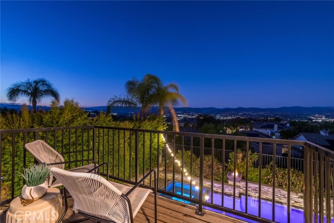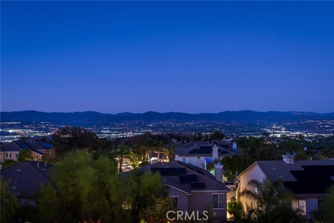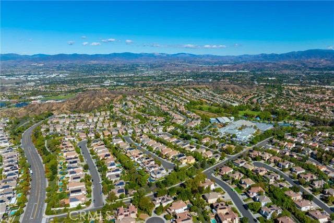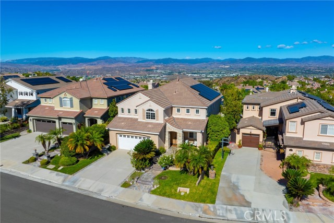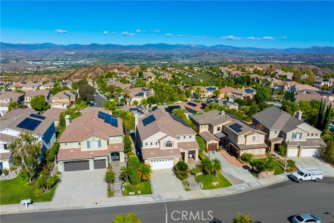26413 Ocasey, Stevenson Ranch, CA 91381
- MLS#: SR25241268 ( Single Family Residence )
- Street Address: 26413 Ocasey
- Viewed: 1
- Price: $1,199,000
- Price sqft: $423
- Waterfront: No
- Year Built: 2001
- Bldg sqft: 2835
- Bedrooms: 4
- Total Baths: 3
- Full Baths: 3
- Garage / Parking Spaces: 2
- Days On Market: 9
- Additional Information
- County: LOS ANGELES
- City: Stevenson Ranch
- Zipcode: 91381
- Subdivision: Mandeville (mandv)
- District: William S. Hart Union
- Provided by: Equity Union
- Contact: Rebecca Rebecca

- DMCA Notice
-
DescriptionWelcome to this stunning Executive Pool Home with breathtaking views, located in the highly coveted Mandeville tract of upper Stevenson Ranch. From the moment you arrive, youll be captivated by the picture perfect curb appeal, meticulously landscaped grounds and an inviting oversized front porch accented with gorgeous flagstone detail. Spanning nearly 3,000 sq. ft., this residence offers four bedrooms including a convenient downstairs bedroom and full bath, along with formal living and dining areas, a spacious great room, versatile loft, and numerous upgrades throughout. Step inside and experience soaring cathedral ceilings, beautiful upgraded light oak wood flooring, designer light fixtures, plantation shutters, and an abundance of natural light streaming through expansive windows. At the heart of the home lies the impressive kitchen, featuring a wealth of cabinetry, granite countertops, a large center island, stainless steel appliances (including a built in refrigerator), and a breakfast nook complete with a perfect spot for your coffee bar. The open concept great room offers a cozy fireplace, custom built ins for display, and direct access to the backyard oasis. Upstairs, the luxurious primary suite provides a serene retreat with a private balcony showcasing jaw dropping views, a spacious walk in closet with high end custom organizers, and a spa inspired ensuite bath featuring dual sinks, a vanity area, oversized soaking tub, and separate walk in shower. The loft offers flexibility for a media space, home office, or gym, while the secondary bedrooms are generous in size and enjoy beautiful neighborhood views. A well appointed hall bath with dual sinks and a private shower room completes the upper level. Step outside and discover a resort style entertainers paradise, complete with a sparkling pool and spa (built in 2018), an impressive outdoor kitchen with built in BBQ, kegerator, and mini fridge. You will love the sleek fire bowls, modern fire pit, and multiple seating areas perfect for relaxation or simply to enjoy the views. Additional highlights include an efficient leased solar system and low maintenance landscaping. Ideally situated just a few doors from a beautiful park with a playground, basketball court and a large grassy area for play. Minutes from premier shopping, Richard Rioux Park, award winning schools, and convenient freeway access, this home truly embodies the best of Southern California living.
Property Location and Similar Properties
Contact Patrick Adams
Schedule A Showing
Features
Appliances
- Barbecue
- Dishwasher
- Double Oven
- Disposal
- Gas Oven
- Gas Cooktop
- Microwave
- Refrigerator
- Water Heater
Architectural Style
- Traditional
Assessments
- Unknown
Association Amenities
- Picnic Area
- Playground
- Sport Court
- Other Courts
- Hiking Trails
- Maintenance Grounds
- Management
Association Fee
- 39.00
Association Fee Frequency
- Monthly
Commoninterest
- Planned Development
Common Walls
- No Common Walls
Construction Materials
- Stucco
Cooling
- Central Air
Country
- US
Direction Faces
- Southwest
Door Features
- Double Door Entry
Eating Area
- Area
- In Kitchen
Electric
- Photovoltaics on Grid
Entry Location
- 1st floor
Fencing
- Block
- Wrought Iron
Fireplace Features
- Family Room
Flooring
- Vinyl
- Wood
Foundation Details
- Slab
Garage Spaces
- 2.00
Heating
- Central
- Natural Gas
- Solar
Inclusions
- Washer
- Dryer and Refrigerator
Interior Features
- Balcony
- Block Walls
- Built-in Features
- Cathedral Ceiling(s)
- Ceiling Fan(s)
- Granite Counters
- High Ceilings
- Open Floorplan
- Recessed Lighting
- Stone Counters
- Tile Counters
Laundry Features
- Individual Room
Levels
- Two
Living Area Source
- Assessor
Lockboxtype
- Supra
Lot Features
- Back Yard
- Lot 6500-9999
- Rectangular Lot
- Near Public Transit
Parcel Number
- 2826111024
Parking Features
- Direct Garage Access
- Driveway
- Concrete
- Garage
Patio And Porch Features
- Patio
- Patio Open
- Front Porch
Pool Features
- Private
- Heated
- In Ground
Property Type
- Single Family Residence
Property Condition
- Turnkey
Road Frontage Type
- City Street
Road Surface Type
- Paved
Roof
- Tile
School District
- William S. Hart Union
Sewer
- Public Sewer
Spa Features
- Private
- Heated
- In Ground
Subdivision Name Other
- Mandeville (MANDV)
Utilities
- Electricity Connected
- Natural Gas Connected
- Sewer Connected
- Water Connected
View
- City Lights
- Hills
- Mountain(s)
- Neighborhood
- Panoramic
Virtual Tour Url
- https://player.vimeo.com/video/1127749271
Water Source
- Public
Window Features
- Custom Covering
- Double Pane Windows
- Shutters
Year Built
- 2001
Year Built Source
- Assessor
