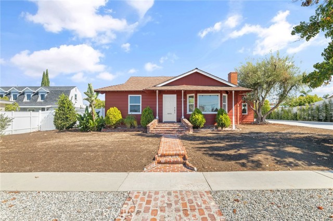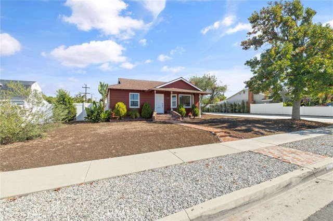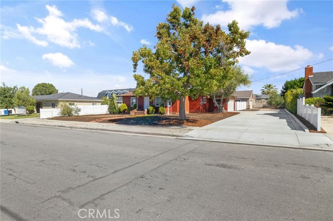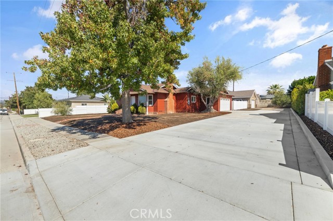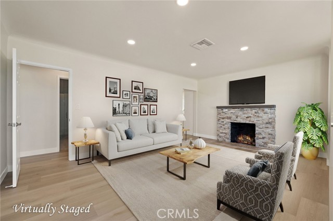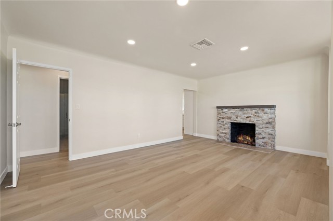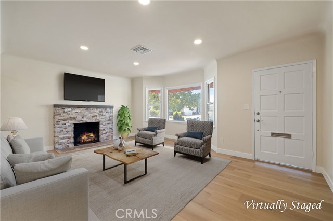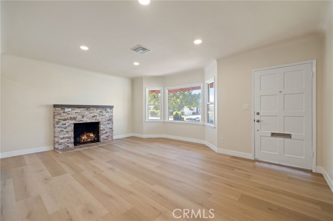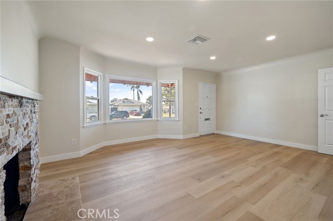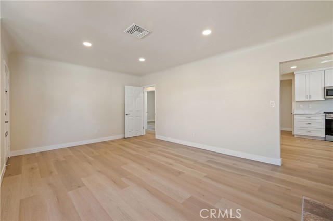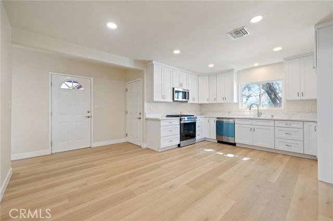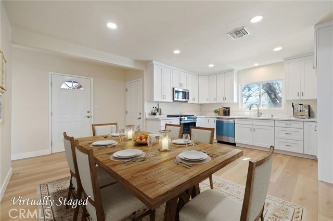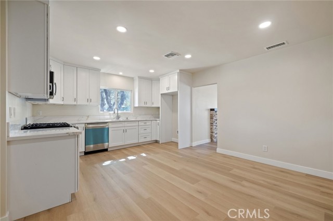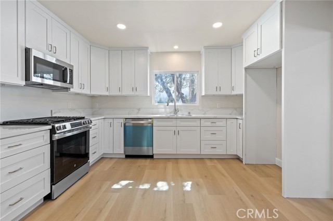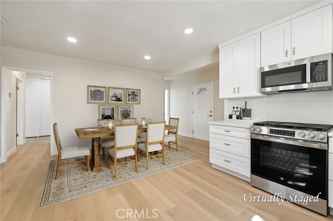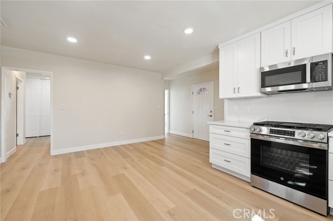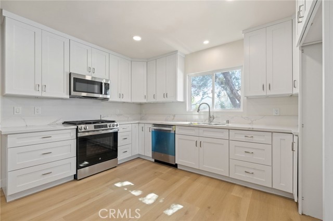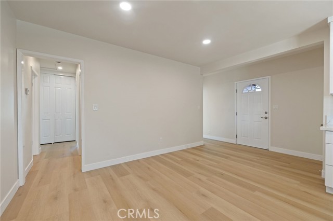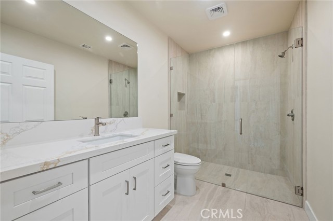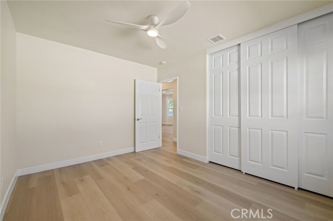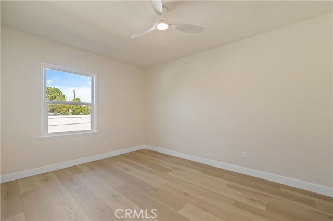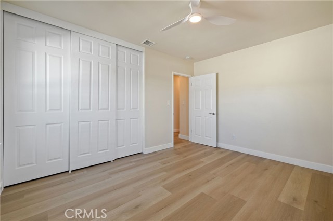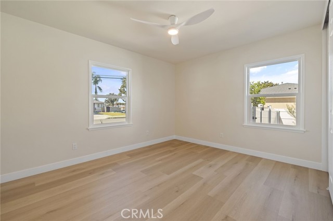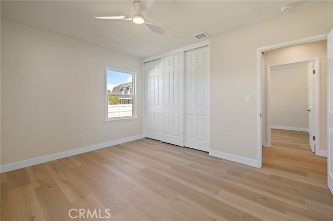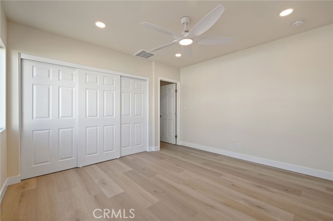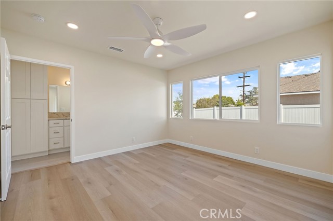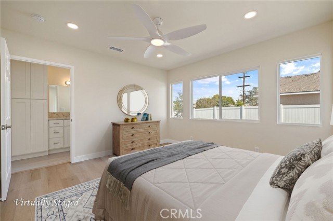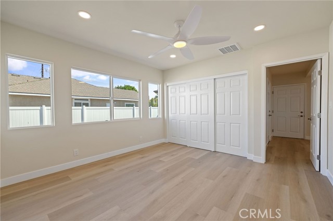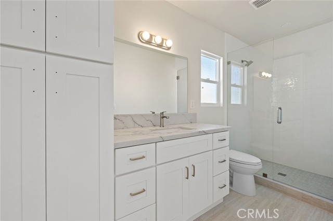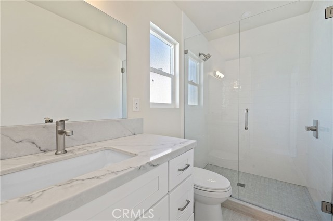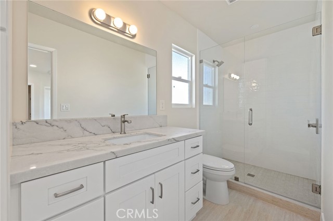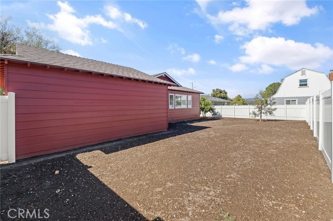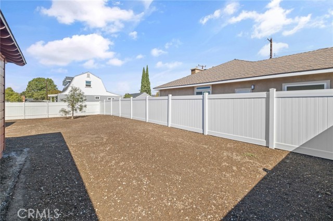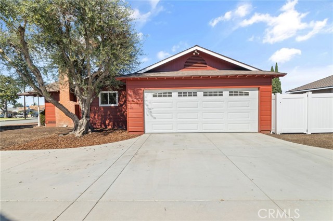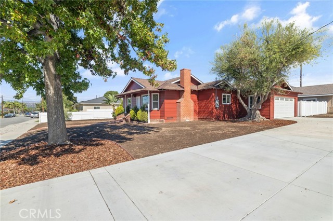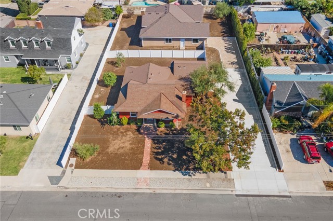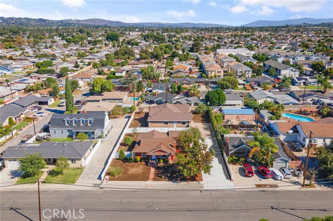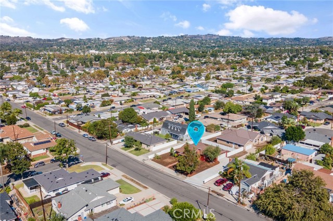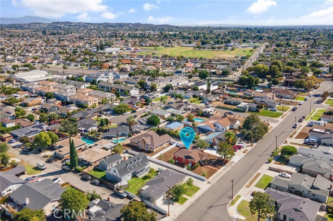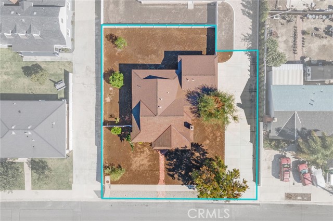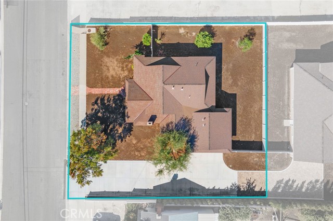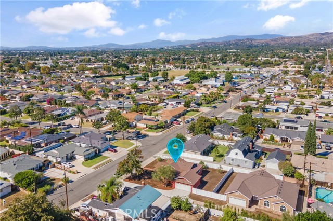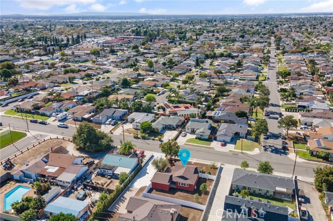11124 Stamy Road, Whittier, CA 90604
- MLS#: PW25242334 ( Single Family Residence )
- Street Address: 11124 Stamy Road
- Viewed: 1
- Price: $875,000
- Price sqft: $653
- Waterfront: Yes
- Wateraccess: Yes
- Year Built: 1950
- Bldg sqft: 1339
- Bedrooms: 3
- Total Baths: 2
- Garage / Parking Spaces: 2
- Days On Market: 10
- Additional Information
- County: LOS ANGELES
- City: Whittier
- Zipcode: 90604
- District: East Whittier Unified
- Elementary School: ORCDAL
- Middle School: HILLVI
- High School: LASER
- Provided by: T.N.G. Real Estate Consultants
- Contact: Aracely Aracely

- DMCA Notice
-
DescriptionTastefully upgraded, this lovely home is equipped with all the desired amenities that todays buyers are looking for. This three bedroom, two bath layout features a spacious primary bedroom set apart from the other two bedrooms, with interior space totaling approximately 1,339 sq ft and a large backyard of about 8,024 sq ft that awaits your personal touch on a clean canvas. The living room centers around a stunning fireplace. A new room addition adds 300 sq ft to the primary suite and bath, along with a 450 sq ft attached garage. Inside, youll find new cabinets and quartz countertops in the kitchen and bathrooms, 6 panel interior and closet doors, a full suite of stainless steel appliances, and new Conrad composite flooring throughout. The fireplace receives a new stone veneer and travertine hearth, all interior walls, ceilings, and trim are freshly painted, and the home boasts a brand new main electrical panel with updated wiring, outlets, switches, and light fixtures. Plumbing has been fully updated with ABS drains, copper and PEX hot and cold lines, and modern fixtures in kitchens and baths. A new HVAC system with an AC heat pump, ducting, and vents ensures comfort year round, and windows have been installed in all bedrooms, bathrooms, kitchen, and garage. Safety and convenience are enhanced with hard wired, interconnected smoke and CO/smoke detectors. The attic is clean and insulated with new R 30 fiberglass batt, and the 450 sq ft attached garage includes water, drain, gas, electrical, and a vent suitable for a washer and dryer near the water heater. Outdoor living is elevated with Veranda Pro Vinyl Fencing by Barrette Outdoor Living, and two 3/4" PVC irrigation pipes are pre installed under the driveway for future irrigation. Roofing features CertainTeed Landmark asphalt shingles (2020), and exterior styling showcases newly painted, custom milled V Channel Redwood siding. Location is in the La Serna High School district, making this a highly desirable opportunitydont miss out on this one of a kind home!
Property Location and Similar Properties
Contact Patrick Adams
Schedule A Showing
Features
Accessibility Features
- Disability Features
Appliances
- Dishwasher
- Disposal
- Gas Range
- Microwave
Architectural Style
- Ranch
Assessments
- Unknown
Association Fee
- 0.00
Commoninterest
- None
Common Walls
- No Common Walls
Construction Materials
- Redwood Siding
Cooling
- Central Air
Country
- US
Eating Area
- Area
- In Kitchen
Elementary School
- ORCDAL
Elementaryschool
- Orchard Dale
Entry Location
- Front
Fencing
- Vinyl
Fireplace Features
- Living Room
- Gas
- Wood Burning
Flooring
- Laminate
Foundation Details
- Raised
Garage Spaces
- 2.00
Heating
- Heat Pump
High School
- LASER
Highschool
- La Serna
Interior Features
- Ceiling Fan(s)
- Quartz Counters
- Recessed Lighting
Laundry Features
- In Garage
Levels
- One
Living Area Source
- Assessor
Lockboxtype
- Supra
Lot Features
- Back Yard
- Front Yard
- No Landscaping
Middle School
- HILLVI
Middleorjuniorschool
- Hillview
Parcel Number
- 8228033082
Parking Features
- Direct Garage Access
- Garage
- Garage - Single Door
Pool Features
- None
Property Type
- Single Family Residence
Property Condition
- Turnkey
- Updated/Remodeled
Roof
- Asphalt
- Shingle
School District
- East Whittier Unified
Security Features
- Carbon Monoxide Detector(s)
- Smoke Detector(s)
Sewer
- Public Sewer
Spa Features
- None
View
- None
Virtual Tour Url
- https://my.matterport.com/show/?m=C5wqoao7fUj&mls=1
Water Source
- Public
Window Features
- Double Pane Windows
Year Built
- 1950
Year Built Source
- Assessor
