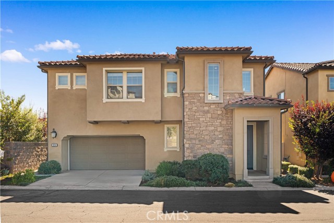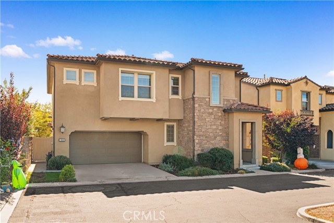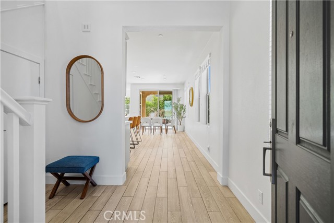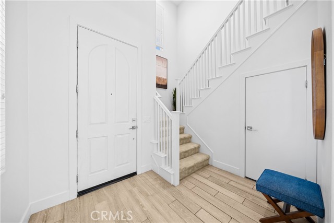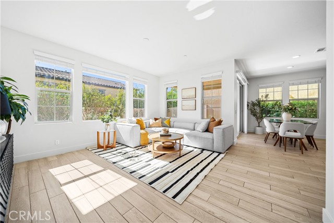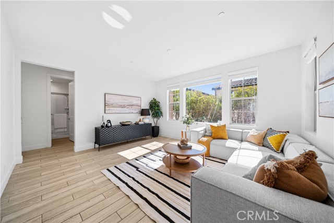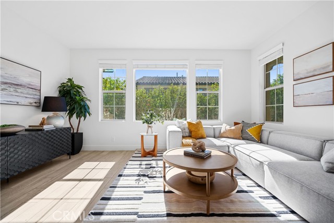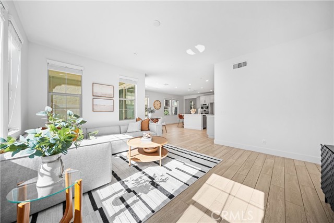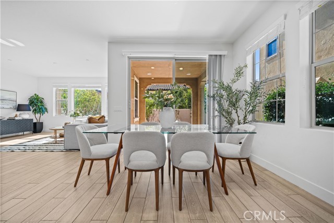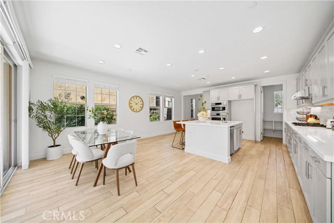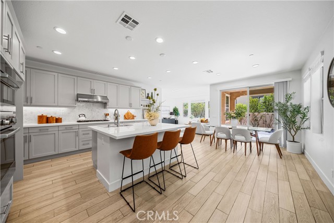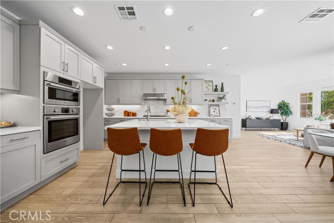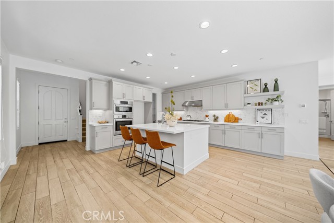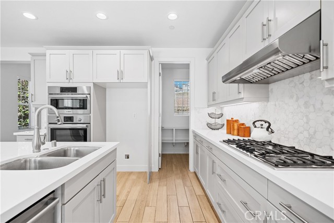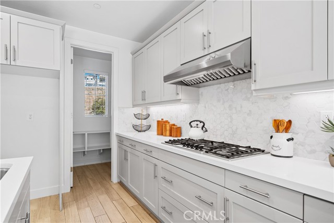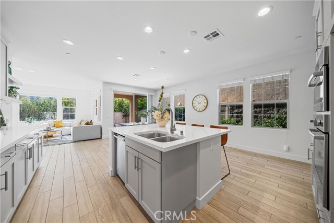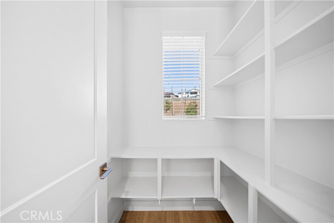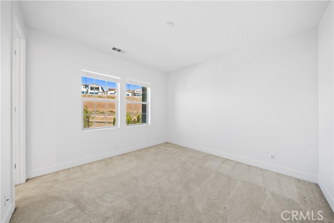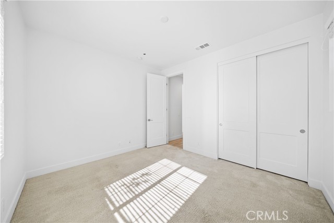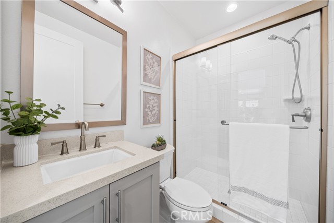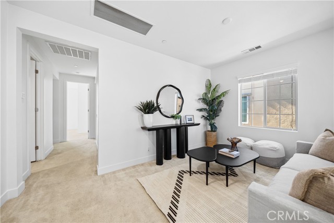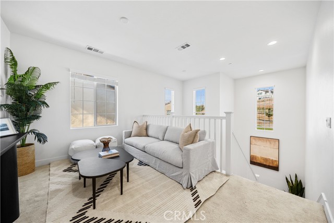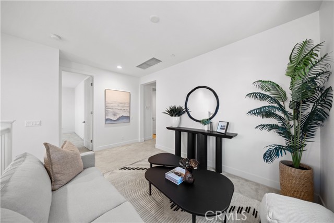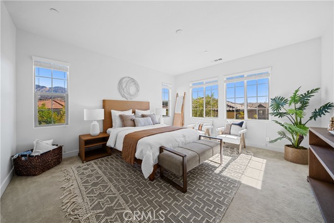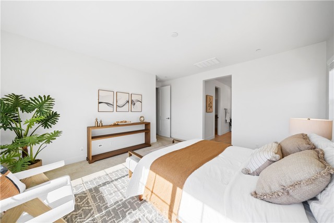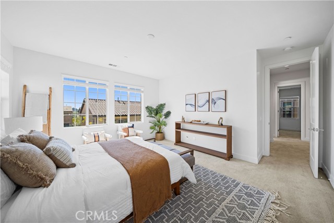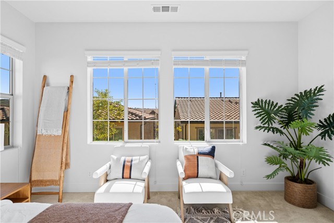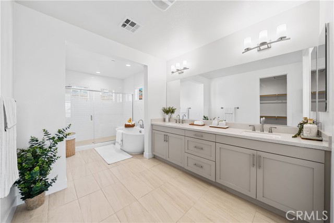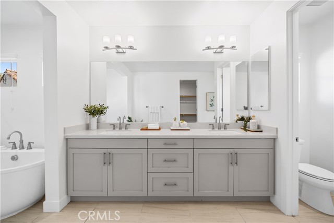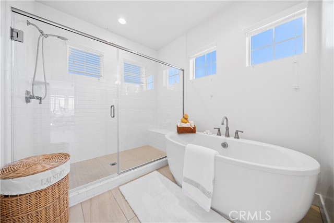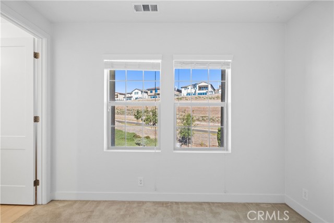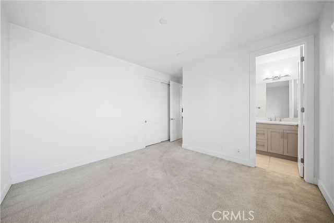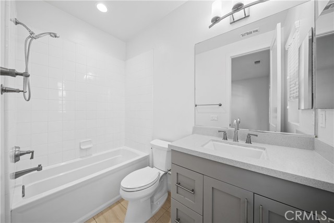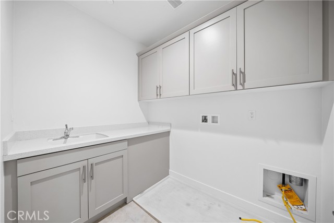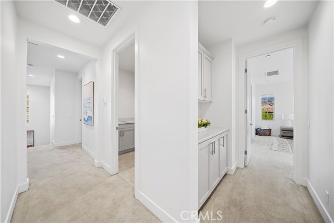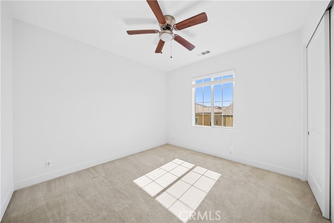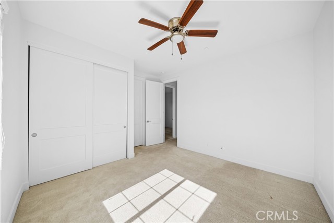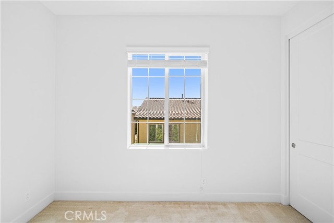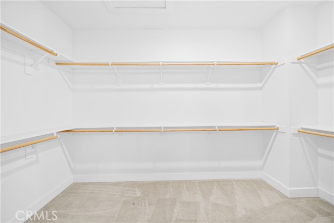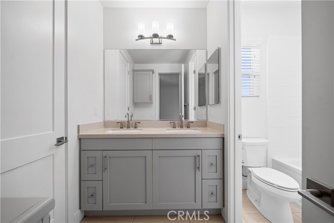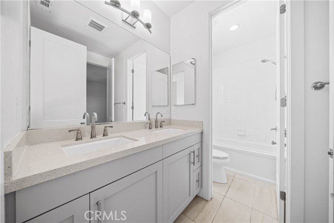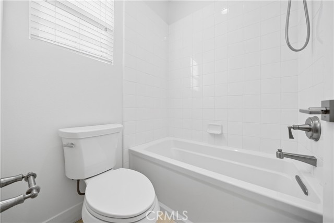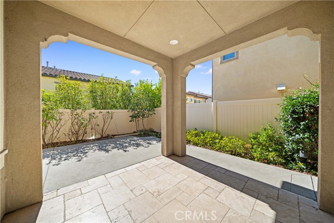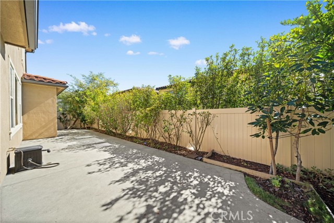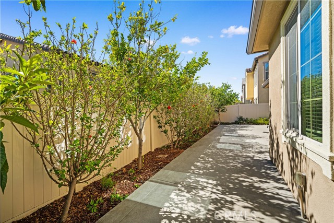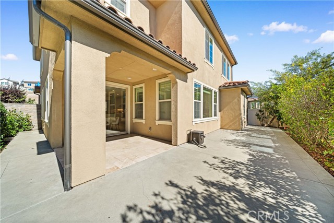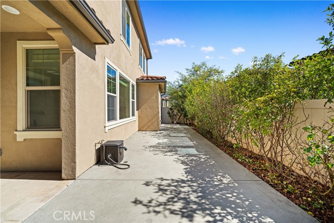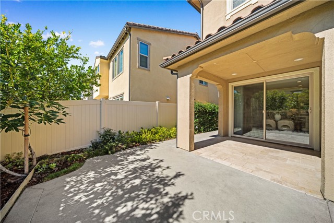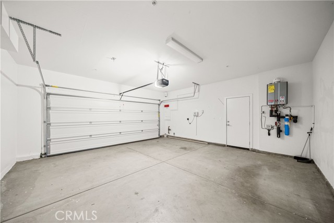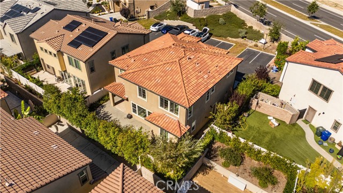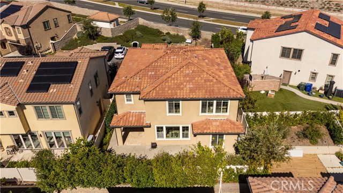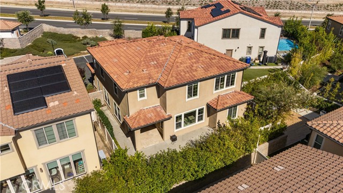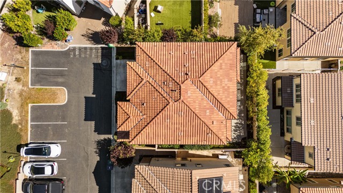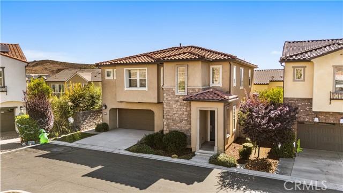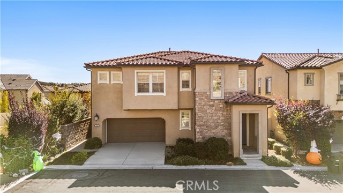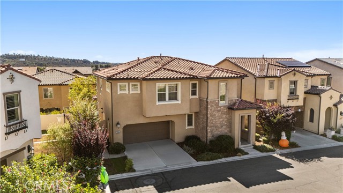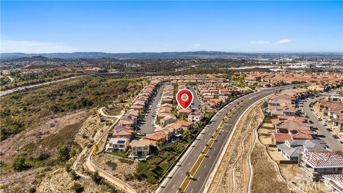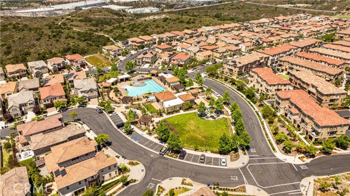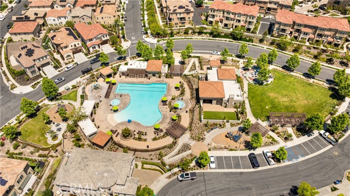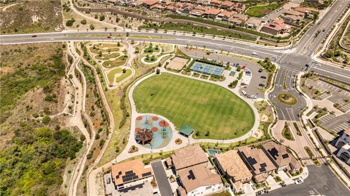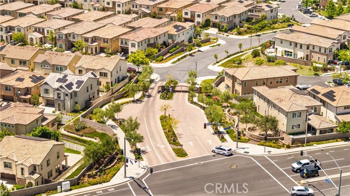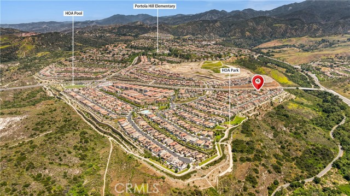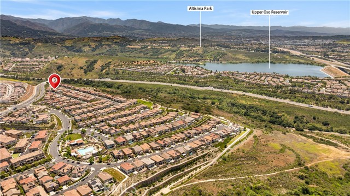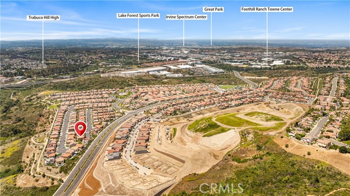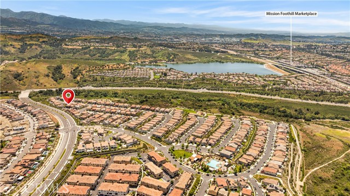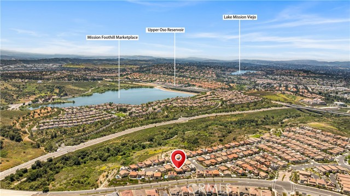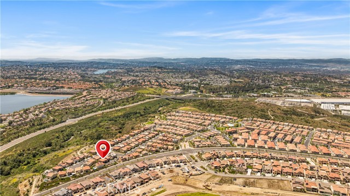2218 Arroyo Trabuco, Lake Forest, CA 92610
- MLS#: OC25242482 ( Single Family Residence )
- Street Address: 2218 Arroyo Trabuco
- Viewed: 10
- Price: $1,788,000
- Price sqft: $672
- Waterfront: Yes
- Wateraccess: Yes
- Year Built: 2019
- Bldg sqft: 2661
- Bedrooms: 5
- Total Baths: 4
- Full Baths: 4
- Garage / Parking Spaces: 2
- Days On Market: 38
- Additional Information
- County: ORANGE
- City: Lake Forest
- Zipcode: 92610
- Subdivision: Other (othr)
- District: Saddleback Valley Unified
- Elementary School: PORHIL
- Middle School: SERRAN
- High School: ELTOR
- Provided by: Universal Elite Inc.
- Contact: Dizheng Dizheng

- DMCA Notice
-
DescriptionDon't miss this chance to own this beautiful like new on trend home with No Mello Roos. Welcome home to your dream life in California. Nestled within the gated Iron Ridge community, this beautifully upgraded single family residence perfectly captures the essence of Southern California living a seamless blend of tranquility and modern convenience. As you enter, youre greeted by an open layout filled with natural light and spacious warmth. The main floor upgrade tile features a private bedroom with a full bathroom, ideal for multi generational living or a quiet home office. The open concept gourmet kitchen boasts an upgraded quartz island, a walk in pantry, a six burners gas cooktop, and handcrafted ceramic backsplash. Upgrade cabinetry brings extra storage space.Whether cooking a family meal or hosting friends, every detail of this kitchen reflects thoughtful design and the joy of home living. From the dining area, sliding glass doors open to a meticulously landscaped backyard and a bright California room, creating the effortless indoor outdoor lifestyle that defines California living.The spacious living room is bathed in sunlight every morning feels like a fresh beginning as you sip coffee and share warm moments with family under the gentle California sun.Upstairs, the design continues with four bedrooms (including the primary suite), Three full bathrooms, and a dedicated laundry room. The loft area provides a private and versatile space Carpet flooring extends throughout the entire second floor. perfect for a second family lounge, media room, or study. The primary suite is a private retreat, featuring a walk in closet, dual vanities, a glass enclosed shower, and a separate soaking tub combining elegance, functionality, and comfort.A two car attached garage and ample community guest parking (up to 10 spaces) make entertaining and family gatherings effortless. On quiet weekend mornings, ride bikes or take nature walks along the community trails, feeling the mountain breeze and creating cherished memories with your loved ones.Hand selected amenities such as a sophisticated Clubhouse, resort style pool, play grounds, with Saddleback Mountain as a majestic backdrop.You will be near Lake Forest Sports Park, Etnies Skate Park,Serrano Ranch Creek Equestrian Center Iron Ridge where life returns to nature, and happiness is always within reach.Now, let this peaceful yet vibrant dream home be the start of your next beautiful chapter.
Property Location and Similar Properties
Contact Patrick Adams
Schedule A Showing
Features
Accessibility Features
- 2+ Access Exits
Appliances
- 6 Burner Stove
- Dishwasher
- Disposal
- Gas Oven
- Gas Range
- Gas Cooktop
- Gas Water Heater
- Microwave
- Range Hood
- Tankless Water Heater
Architectural Style
- Traditional
Assessments
- None
Association Amenities
- Pool
- Spa/Hot Tub
- Fire Pit
- Barbecue
- Outdoor Cooking Area
- Picnic Area
- Playground
- Tennis Court(s)
- Clubhouse
- Pet Rules
- Call for Rules
- Security
Association Fee
- 194.00
Association Fee Frequency
- Monthly
Builder Name
- Landsea
Commoninterest
- Planned Development
Common Walls
- No Common Walls
Construction Materials
- Stucco
Cooling
- Central Air
Country
- US
Days On Market
- 24
Door Features
- Sliding Doors
Eating Area
- Area
- Separated
Electric
- Standard
Elementary School
- PORHIL
Elementaryschool
- Portola Hills
Fencing
- Vinyl
Fireplace Features
- None
Flooring
- Carpet
- Tile
Garage Spaces
- 2.00
Heating
- Central
High School
- ELTOR
Highschool
- El Toro
Interior Features
- Ceiling Fan(s)
- High Ceilings
- Open Floorplan
- Pantry
- Quartz Counters
- Recessed Lighting
- Storage
- Two Story Ceilings
- Unfurnished
Laundry Features
- Individual Room
- Inside
- Upper Level
Levels
- Two
Living Area Source
- Assessor
Lockboxtype
- Combo
Lot Features
- Back Yard
- Front Yard
- Landscaped
- Lawn
- Sprinklers Drip System
Middle School
- SERRAN
Middleorjuniorschool
- Serrano
Parcel Number
- 60650127
Parking Features
- Driveway
- Garage
Patio And Porch Features
- Covered
Pool Features
- Association
- Community
Property Type
- Single Family Residence
Property Condition
- Turnkey
Road Frontage Type
- Access Road
Road Surface Type
- Paved
Roof
- Tile
School District
- Saddleback Valley Unified
Security Features
- Automatic Gate
- Carbon Monoxide Detector(s)
- Fire Sprinkler System
- Gated Community
- Smoke Detector(s)
- Window Bars
Sewer
- Public Sewer
Spa Features
- Association
- Community
Subdivision Name Other
- Brookhaven
Utilities
- Electricity Connected
- Natural Gas Connected
- Sewer Connected
- Water Connected
View
- Mountain(s)
- Neighborhood
Views
- 10
Water Source
- Public
Window Features
- Blinds
- Double Pane Windows
Year Built
- 2019
Year Built Source
- Assessor
