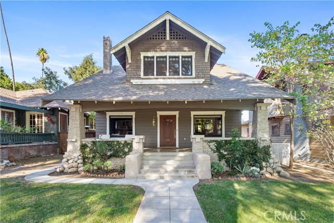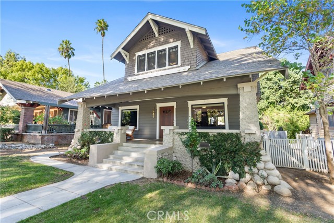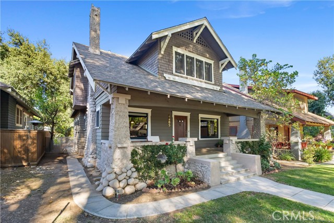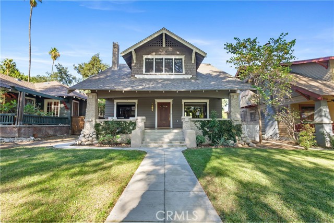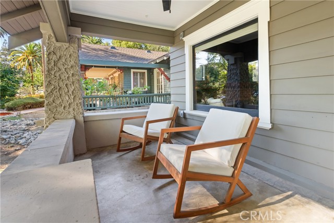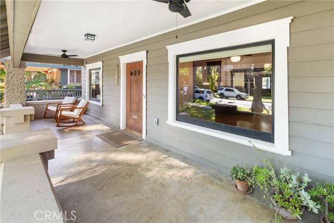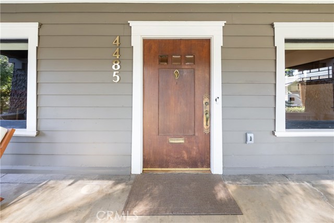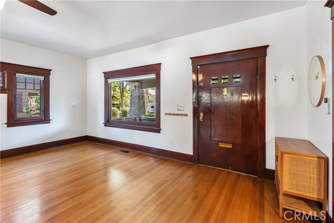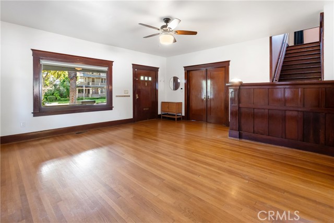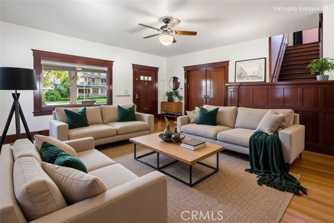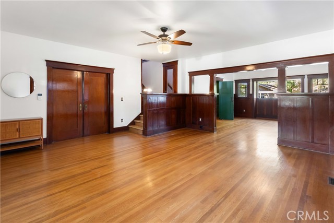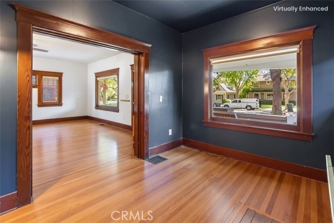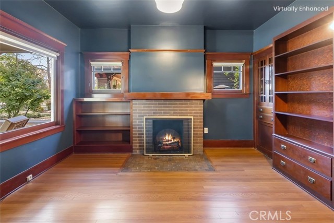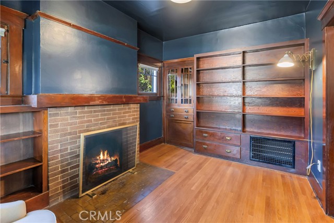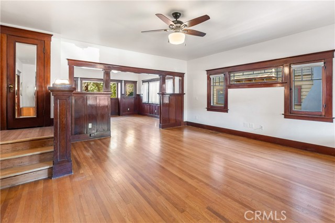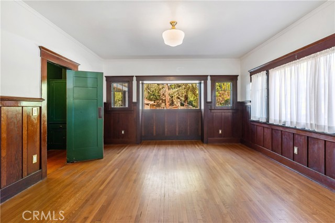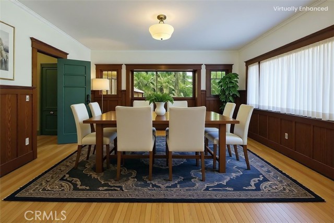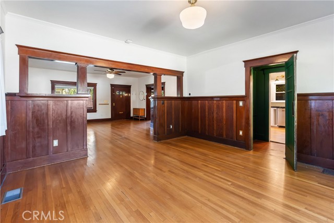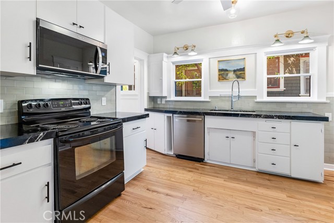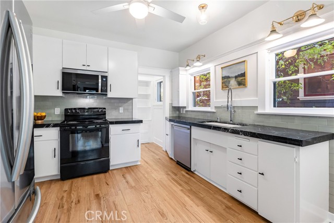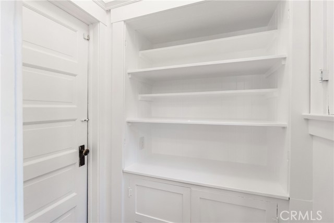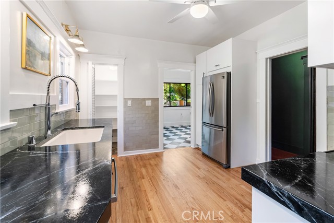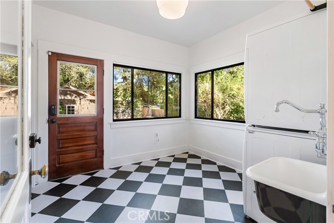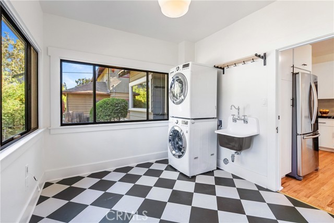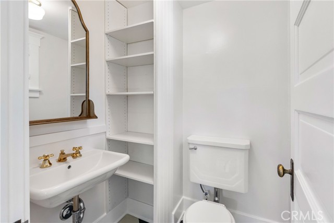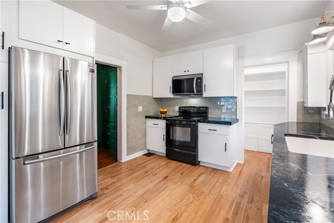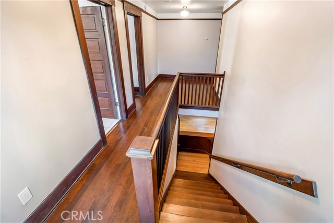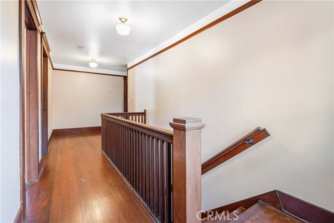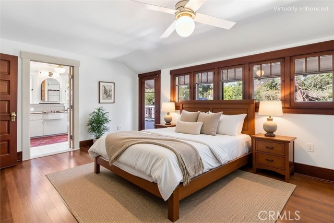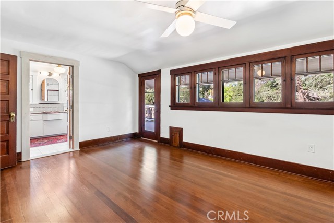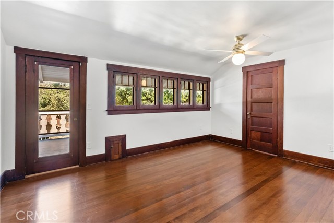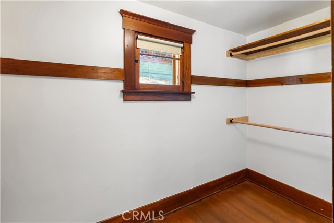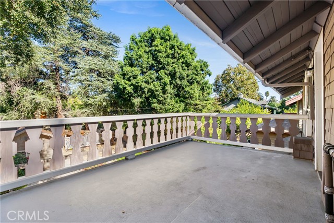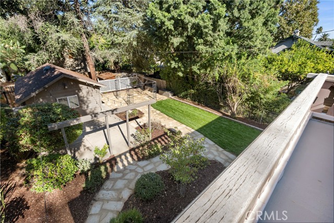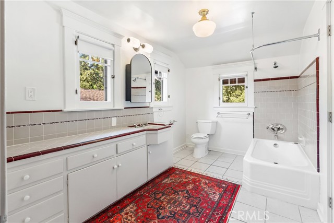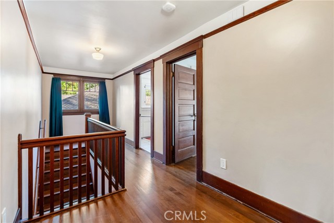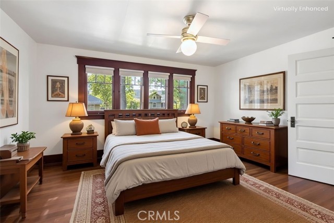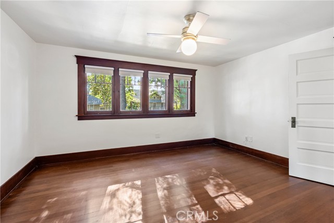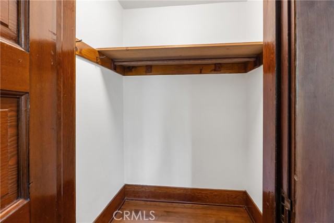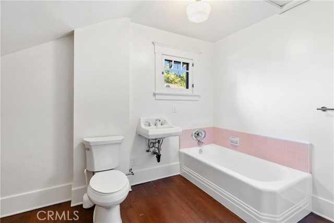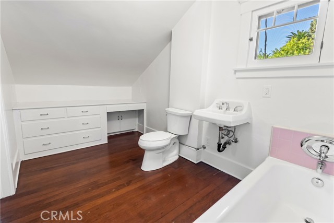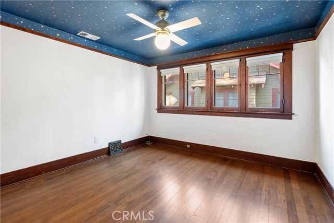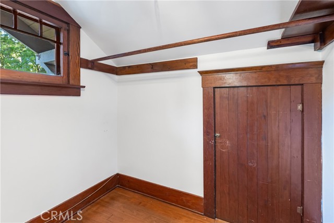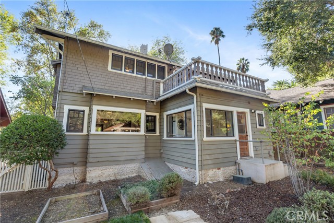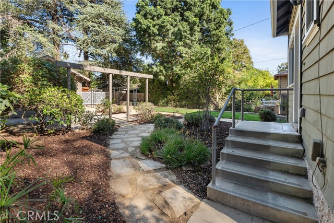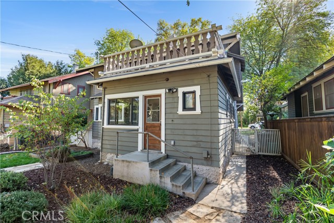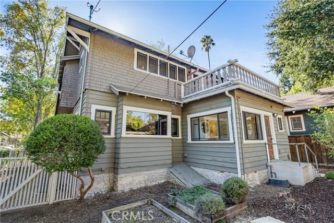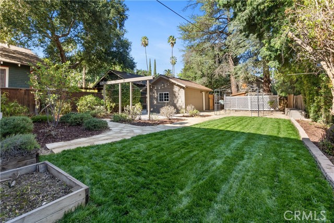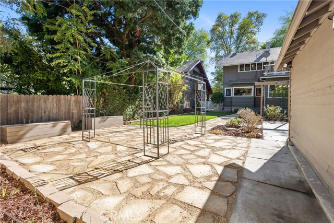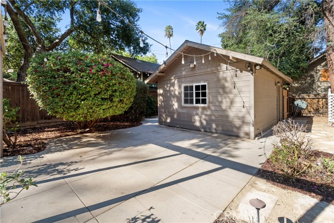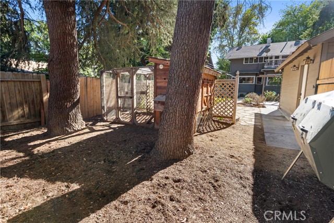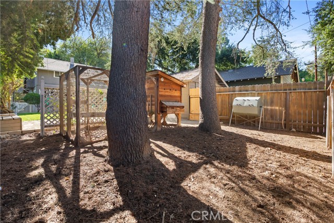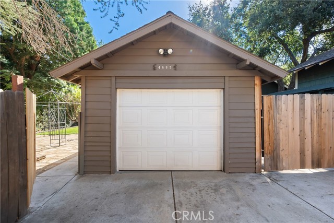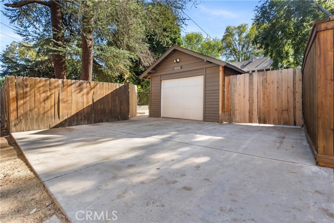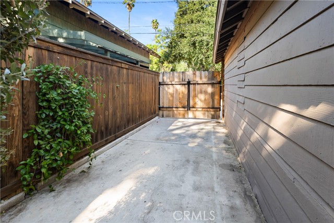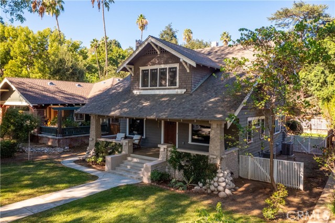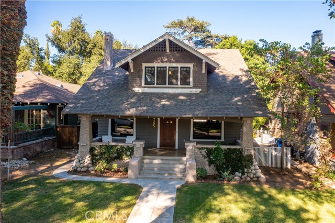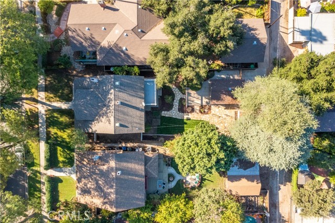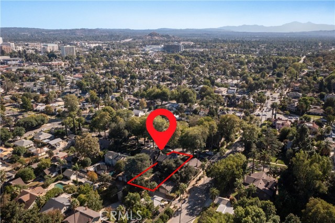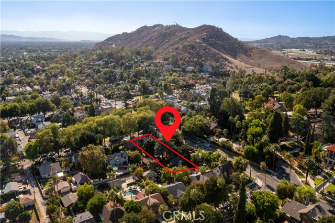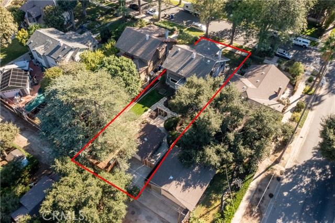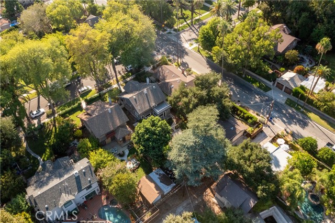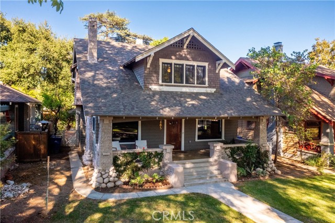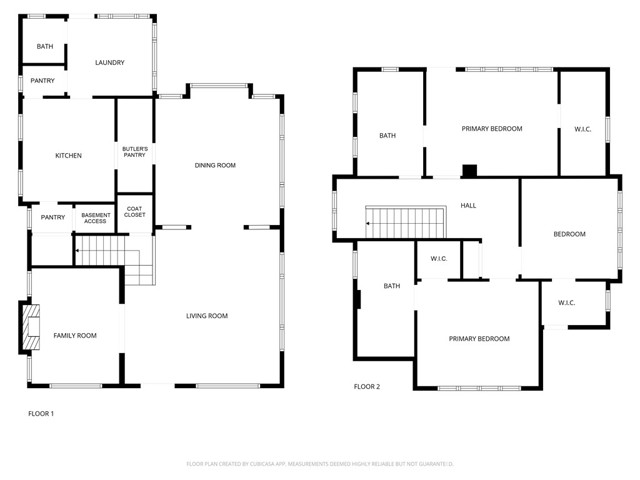4485 6th Street, Riverside, CA 92501
- MLS#: IV25239515 ( Single Family Residence )
- Street Address: 4485 6th Street
- Viewed: 2
- Price: $815,000
- Price sqft: $356
- Waterfront: Yes
- Wateraccess: Yes
- Year Built: 1914
- Bldg sqft: 2291
- Bedrooms: 3
- Total Baths: 3
- Full Baths: 1
- 1/2 Baths: 1
- Garage / Parking Spaces: 1
- Days On Market: 9
- Additional Information
- County: RIVERSIDE
- City: Riverside
- Zipcode: 92501
- District: Riverside Unified
- Elementary School: BRYANT
- Middle School: CENTRA
- High School: POLYTE
- Provided by: WESTCOE REALTORS INC
- Contact: NATALIE NATALIE

- DMCA Notice
-
DescriptionIf youve ever romanticized the idea of owning a historic home but feared the cost burden of updating it, 4485 6th Street is the perfect home for you! This 1914 Craftsman home designed by G. Stanley Wilson, Riversides most prolific architect, exudes charm and functionality and sits on an idyllic tree lined street in the Colony Heights Historic District of Riverside. Greeted by an inviting front porch that begs for Sunday coffee lounging, as you enter you are welcomed by an open and easy flowing floorplan adorned in natural light from numerous windows and gorgeous wood elements, classic of Craftsman homes. This home offers just under 2,300 sqft with 3 bedrooms, 2.5 bathrooms, oversized living and dining rooms, a downstairs parlor/office/family room, a spacious kitchen with adjoining butler's pantry and laundry/mudroom, and a fully accessible basement. A special feature of this home is that two of the of the three bedrooms have ensuite bathrooms, making an option for two primaries. All closets are walk in and sizeable. Since assuming stewardship of this beautiful home, the current owners have spared no expense in restoring its integrity. Some of these improvements include: a seismic foundation retrofit with all new reinforced concrete sister and retaining walls (2018); a whole house electrical rewire including CAT 6 wiring, new 200amps panel including grounding and bonding, and all new light fixtures and ceiling fans throughout (2023); a complete copper repipe and new tankless water heater with recirculation system (2023); HVAC replacement with Lennox 18 SEER AC (2023); a complete interior repaint (2023, 2025); kitchen upgrades including new gorgeous soapstone counters, new Fireclay Tile backsplashes, new enameled cast iron farm sink and new faucet, some new cabinets and appliances, and refinishing of the wood flooring (2023 2025); a new period specific utility sink and faucet and new Forbo Marmoleum custom checkerboard floor in laundry/mudroom (2023); and a complete drought friendly relandscaping of the backyard including flagstone hardscape, new sod, and automatic sprinklers with Rachio Smart Sprinkler controller and more (2018 2025). All visible upgrades have been made to maintain the look of the era. This home sits on a 7,841 sqft lot with alley access and a detached garage at the rear of the property. A true gem located just blocks from the heart of Riversides Arts & Culture District, where numerous eateries and activities are abuzz. A must see!
Property Location and Similar Properties
Contact Patrick Adams
Schedule A Showing
Features
Accessibility Features
- See Remarks
Appliances
- Dishwasher
- Free-Standing Range
- Disposal
- Microwave
- Refrigerator
- Water Heater
Architectural Style
- Craftsman
Assessments
- Unknown
Association Fee
- 0.00
Commoninterest
- None
Common Walls
- No Common Walls
Construction Materials
- Wood Siding
Cooling
- Central Air
- Dual
- See Remarks
Country
- US
Eating Area
- Dining Room
Electric
- 220 Volts in Laundry
- Electricity - On Property
Elementary School
- BRYANT
Elementaryschool
- Bryant
Exclusions
- Simplisafe alarm
Fencing
- Wood
Fireplace Features
- Family Room
- Electric
Flooring
- Laminate
- See Remarks
- Wood
Foundation Details
- Raised
- Seismic Tie Down
Garage Spaces
- 1.00
Heating
- Central
- See Remarks
High School
- POLYTE
Highschool
- Polytechnic
Inclusions
- Refrigerator
- washer
- dryer
- chicken coop
Interior Features
- Built-in Features
- Ceiling Fan(s)
- High Ceilings
- Pantry
- Stone Counters
- Storage
Laundry Features
- Dryer Included
- Electric Dryer Hookup
- Individual Room
- Inside
- Laundry Chute
- Stackable
- Washer Hookup
- Washer Included
Levels
- Two
Living Area Source
- Taped
Lockboxtype
- See Remarks
Lockboxversion
- Supra BT LE
Lot Features
- Front Yard
- Landscaped
- Lawn
- Level with Street
- Rectangular Lot
- Level
- Near Public Transit
- Park Nearby
- Sprinkler System
- Sprinklers Timer
- Walkstreet
- Yard
Middle School
- CENTRA2
Middleorjuniorschool
- Central
Other Structures
- Gazebo
Parcel Number
- 214150018
Parking Features
- Driveway
- Concrete
- Garage Faces Rear
- Garage Door Opener
- RV Potential
Patio And Porch Features
- Deck
- Front Porch
- Stone
Pool Features
- None
Property Type
- Single Family Residence
Property Condition
- Updated/Remodeled
Road Frontage Type
- City Street
Road Surface Type
- Paved
Roof
- Composition
- Shingle
School District
- Riverside Unified
Security Features
- Carbon Monoxide Detector(s)
- Security System
- Smoke Detector(s)
Sewer
- Public Sewer
Spa Features
- None
Utilities
- Cable Available
- Electricity Connected
- Natural Gas Connected
- Phone Available
- Sewer Connected
- Water Connected
View
- Neighborhood
Water Source
- Public
Window Features
- Casement Windows
- Double Pane Windows
- Drapes
- Roller Shields
- Screens
- Wood Frames
Year Built
- 1914
Year Built Source
- Assessor
