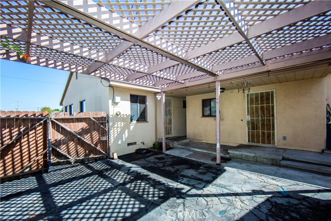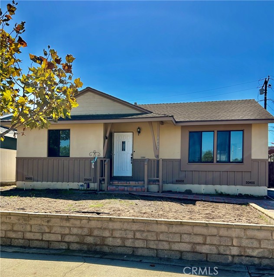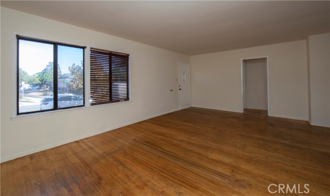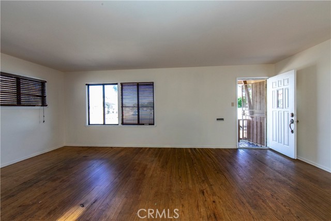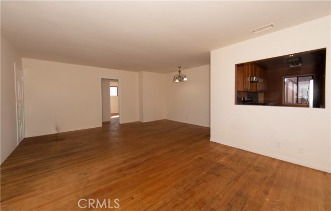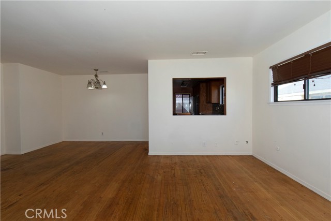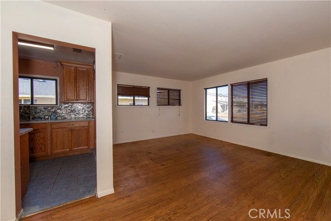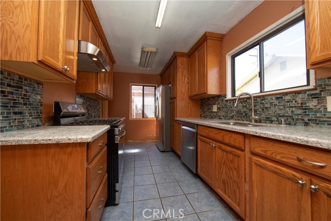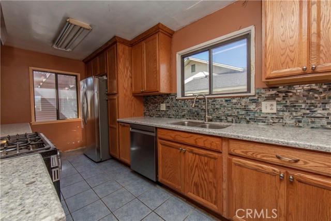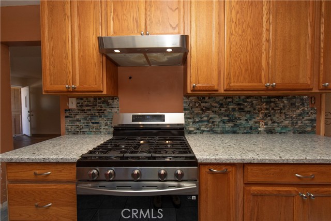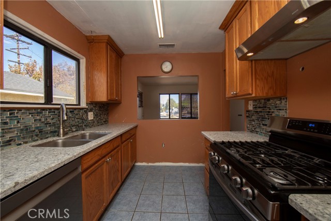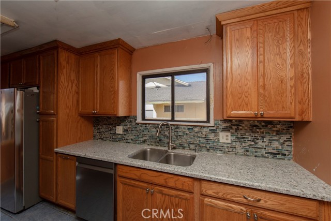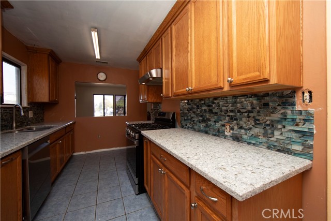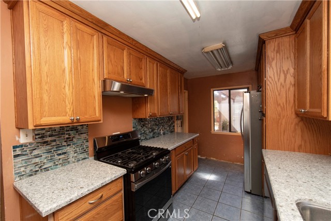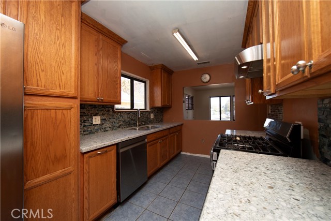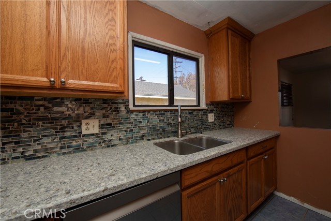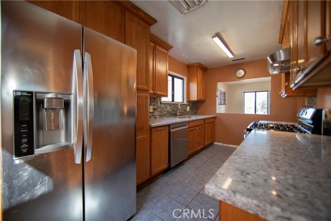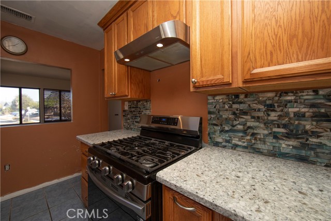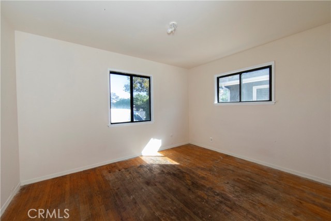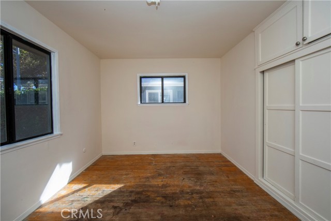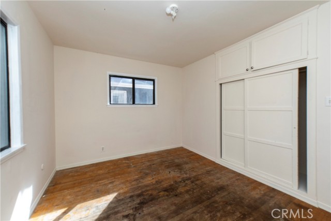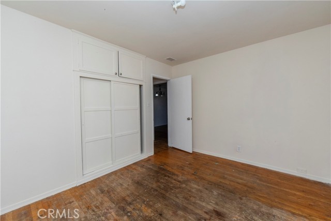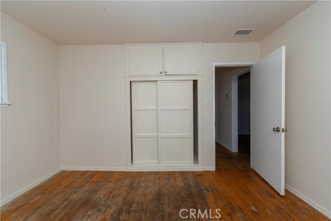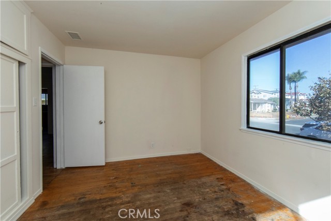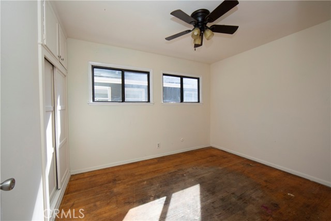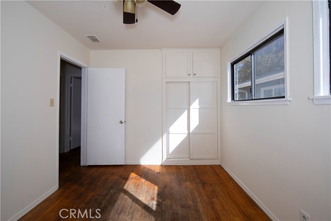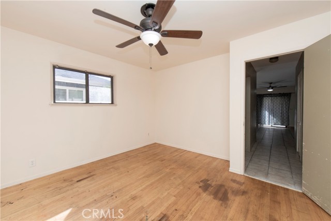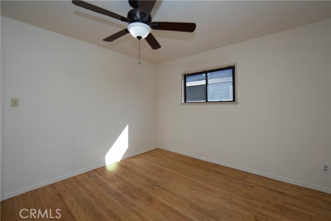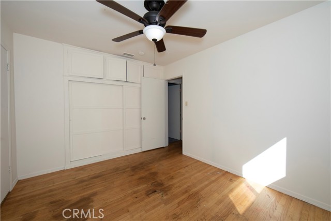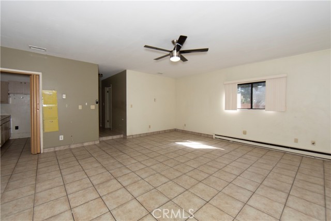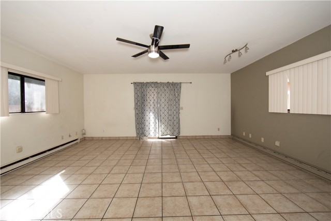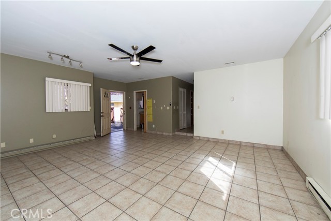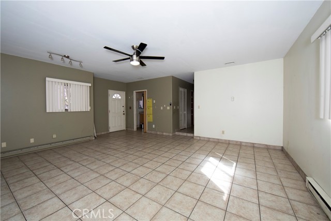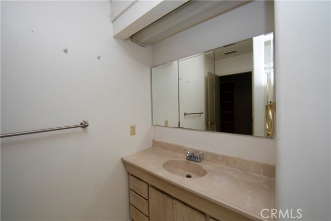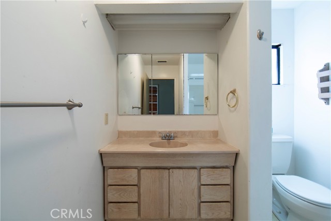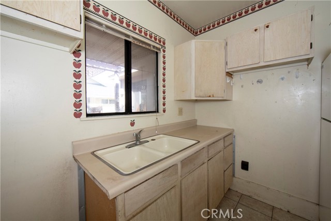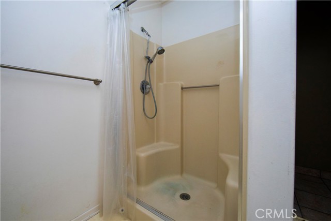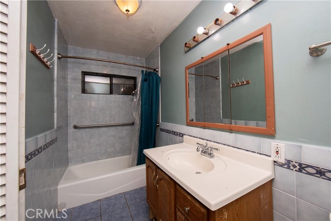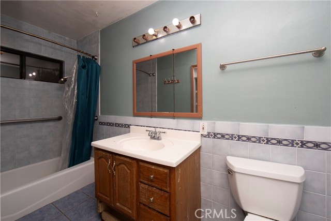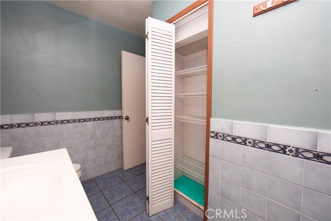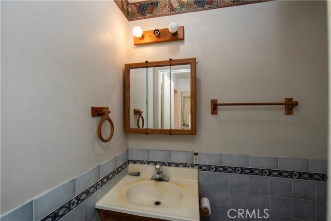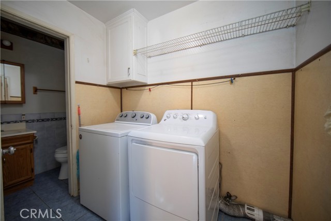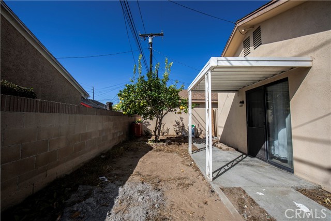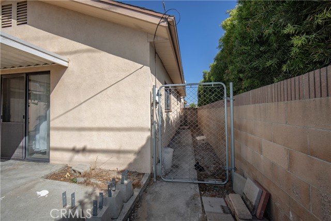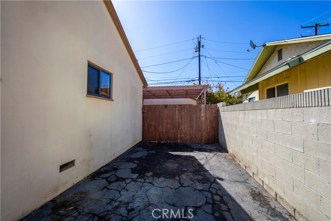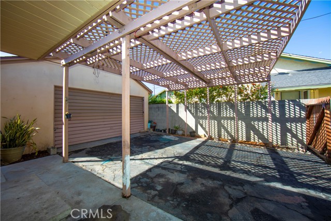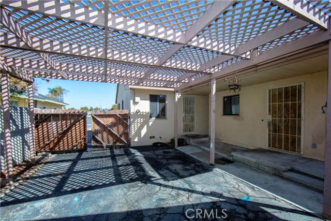4402 Cathann Street, Torrance, CA 90503
- MLS#: SB25238221 ( Single Family Residence )
- Street Address: 4402 Cathann Street
- Viewed: 6
- Price: $1,400,000
- Price sqft: $774
- Waterfront: Yes
- Wateraccess: Yes
- Year Built: 1956
- Bldg sqft: 1809
- Bedrooms: 4
- Total Baths: 3
- Full Baths: 2
- 1/2 Baths: 1
- Garage / Parking Spaces: 4
- Days On Market: 88
- Additional Information
- County: LOS ANGELES
- City: Torrance
- Zipcode: 90503
- District: Torrance Unified
- Elementary School: ANZA
- Middle School: JEFFER
- High School: WEST
- Provided by: West Shores Realty, Inc.
- Contact: Andrea Andrea

- DMCA Notice
-
DescriptionPrime South Torrance Location Perfect Blend of Comfort, Flexibility with attached Mother in law quarters with its own full kitchen. An incredible opportunity awaits in one of South Torrances most desirable neighborhoods, just minutes from Del Amo Fashion Center, top tier dining, and everyday conveniences. Located within the award winning Torrance Unified School District, this home is ideally situated near West High School and Anza Elementary. The main residence features a bright and functional layout, while the private mother in law quarters includes its own separate entrance, full kitchen, bathroom, and living spaceperfect for extended family, guests, or potential rental income. Whether you're looking for a smart investment, multigenerational living, or simply a home in a prime coastal location, this property checks all the boxes. Dont miss your chance to own in one of Torrances most desirable communities!Buyer to conduct their own due diligence and assume responsibility for all inspections, permits, and conditions. Property to be sold as is.
Property Location and Similar Properties
Contact Patrick Adams
Schedule A Showing
Features
Accessibility Features
- 2+ Access Exits
- 32 Inch Or More Wide Doors
- 48 Inch Or More Wide Halls
- Doors - Swing In
- Parking
Appliances
- 6 Burner Stove
- Dishwasher
- Disposal
- Instant Hot Water
- Range Hood
- Refrigerator
- Self Cleaning Oven
- Vented Exhaust Fan
- Water Heater
Architectural Style
- Contemporary
Assessments
- None
Association Fee
- 0.00
Carport Spaces
- 2.00
Commoninterest
- None
Common Walls
- No Common Walls
Construction Materials
- Asphalt
- Brick
- Concrete
- Drywall Walls
- Frame
- Glass
- Stucco
- Wood Siding
Cooling
- None
Country
- US
Days On Market
- 76
Direction Faces
- North
Eating Area
- In Family Room
- In Living Room
Electric
- 220 Volts in Kitchen
- Electricity - On Property
- Standard
Elementary School
- ANZA
Elementaryschool
- Anza
Fencing
- Average Condition
- Masonry
- Redwood
- Wire
Fireplace Features
- None
Flooring
- Tile
- Wood
Foundation Details
- Combination
- Raised
- Slab
Garage Spaces
- 2.00
Heating
- Central
High School
- WEST
Highschool
- West
Interior Features
- Ceiling Fan(s)
- Copper Plumbing Full
- In-Law Floorplan
- Laminate Counters
- Pantry
Laundry Features
- Dryer Included
- Gas Dryer Hookup
- Individual Room
- Inside
- Washer Hookup
- Washer Included
Levels
- One
Living Area Source
- Assessor
Lockboxtype
- Supra
Lockboxversion
- Supra
Lot Features
- Back Yard
- Front Yard
- Landscaped
- Lot 10000-19999 Sqft
- Near Public Transit
- Sprinklers In Front
- Value In Land
- Walkstreet
- Yard
Middle School
- JEFFER
Middleorjuniorschool
- Jefferson
Middleorjuniorschoolother
- Magruder
Other Structures
- Guest House Attached
Parcel Number
- 7366012012
Parking Features
- Driveway
- Asphalt
- Driveway Up Slope From Street
- Garage
- Garage Faces Front
- Garage - Single Door
- Street
Patio And Porch Features
- Brick
- Porch
- Front Porch
- Rear Porch
Pool Features
- None
Property Type
- Single Family Residence
Property Condition
- Repairs Cosmetic
Road Frontage Type
- City Street
Road Surface Type
- Paved
Roof
- Shingle
School District
- Torrance Unified
Security Features
- Carbon Monoxide Detector(s)
- Fire and Smoke Detection System
- Smoke Detector(s)
Sewer
- Public Sewer
Spa Features
- None
Utilities
- Cable Connected
- Electricity Connected
- Natural Gas Connected
- Phone Connected
- Sewer Connected
- Water Connected
View
- Neighborhood
Water Source
- Public
Window Features
- Double Pane Windows
- Screens
Year Built
- 1956
Year Built Source
- Public Records
