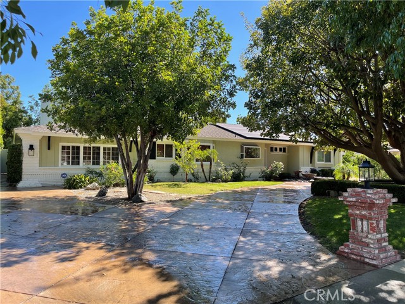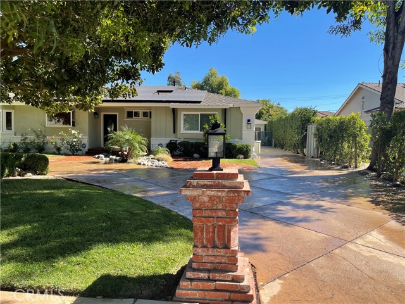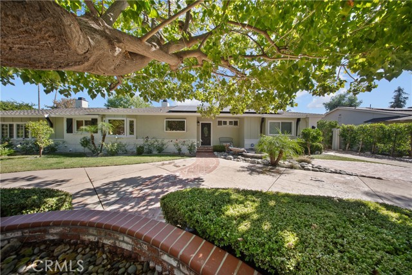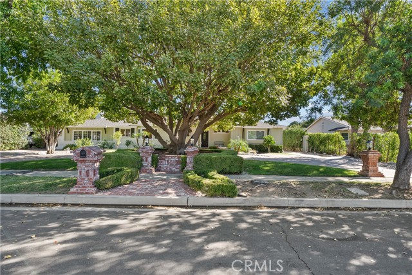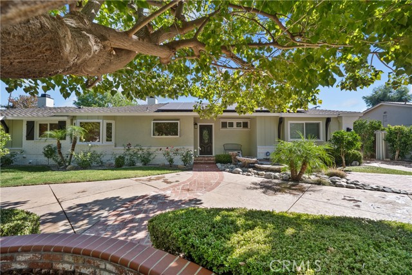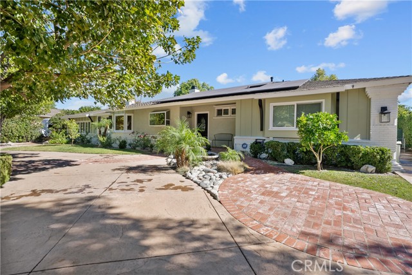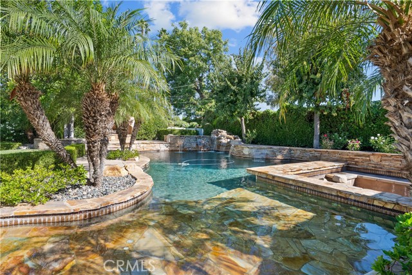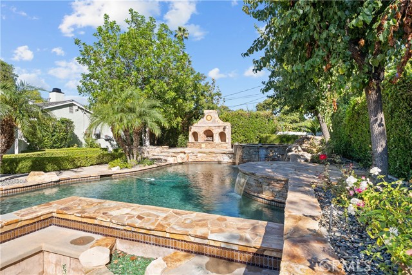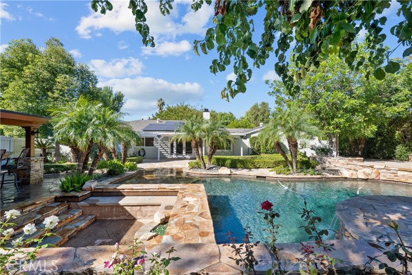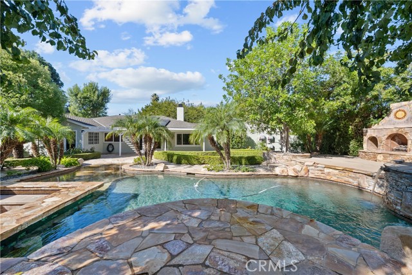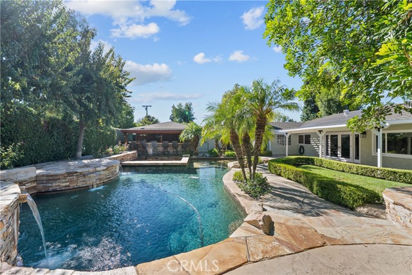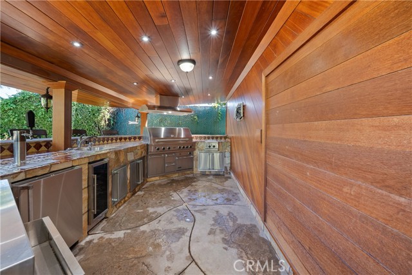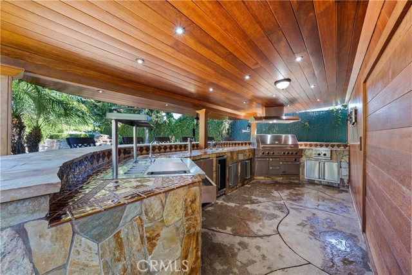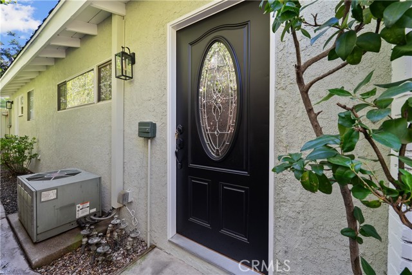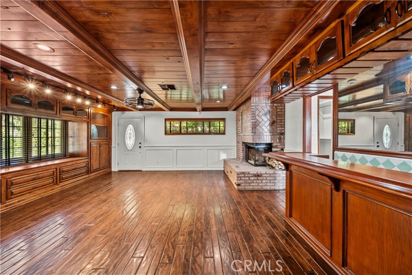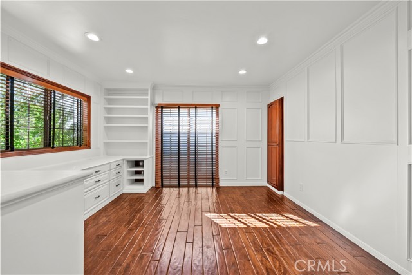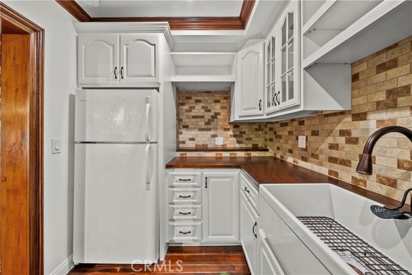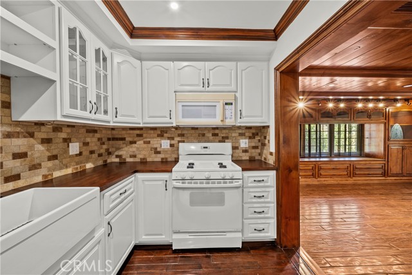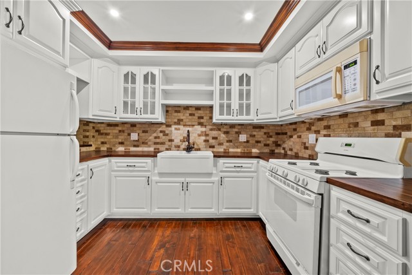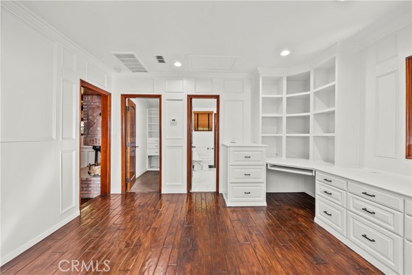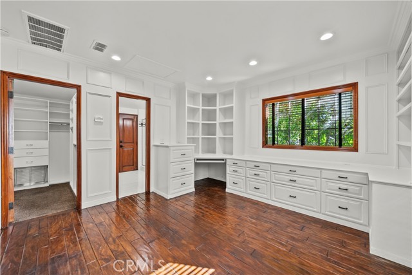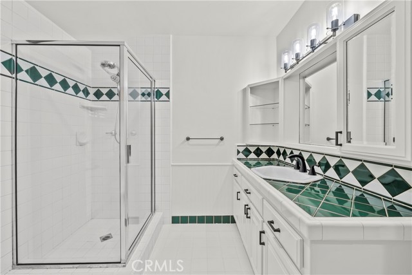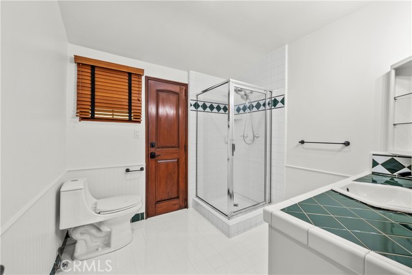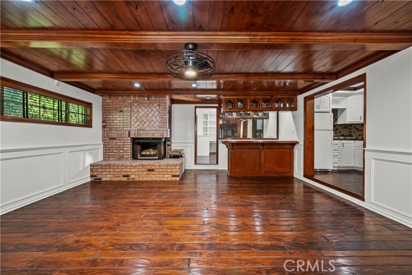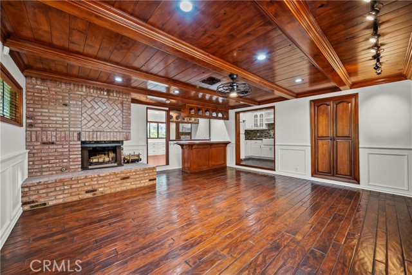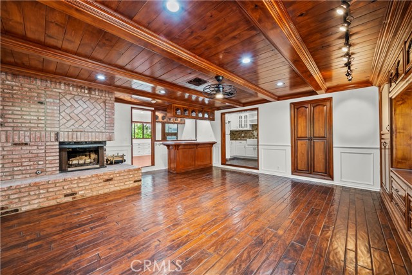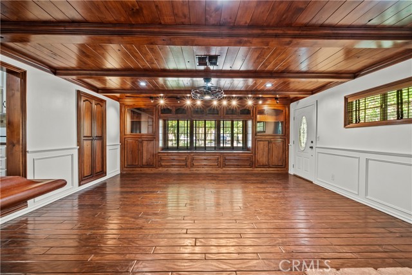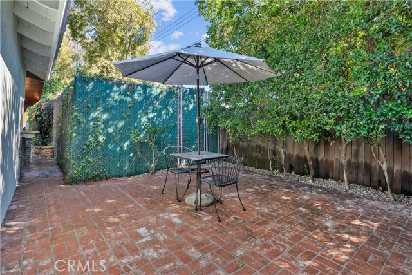10132 Wish Avenue, Northridge, CA 91325
- MLS#: SR25239101 ( Single Family Residence )
- Street Address: 10132 Wish Avenue
- Viewed: 10
- Price: $1,739,000
- Price sqft: $620
- Waterfront: Yes
- Wateraccess: Yes
- Year Built: 1957
- Bldg sqft: 2805
- Bedrooms: 4
- Total Baths: 3
- Full Baths: 3
- Garage / Parking Spaces: 2
- Days On Market: 74
- Additional Information
- County: LOS ANGELES
- City: Northridge
- Zipcode: 91325
- District: Los Angeles Unified
- Elementary School: ANDASO
- Middle School: PATHEN
- High School: GRHICH
- Provided by: HomeSmart Evergreen Realty
- Contact: Dawn Dawn

- DMCA Notice
-
DescriptionSuburban Style Living in the Heart of the City! Welcome to this ranch style stunner, offering the perfect blend of comfort, luxury, and functionality. This one of a kind property features 3 bedrooms + 2 bathrooms + a retreat/office and indoor laundry, PLUS an attached 1 bed/1 bath ADU with its own private fireplace, kitchen, and laundry ideal for rental income (potential income $2800/mo), guests, or private workspace. The oversized lot features a circular stamped concrete driveway, detached 2 car garage, double RV/boat parking, and private backyard oasis that truly defines Entertainers Paradise. The main home includes a custom oak cocktail bar, built in family room cabinetry, wainscoting, solid alder interior doors, and custom hardwood floors. Recent and new updates include carpet, recessed LED lights, ceiling fans, soft close cabinets and drawers, Nordic tankless water heater, paint (inside and out), carriage lights, tile flooring in the ADU bath, A/C units (5 ton main + 2 ton ADU), and a 40 panel OWNED solar system. The primary bedroom retreat offers direct access to a rose garden and backyard oasis, and a spa inspired ensuite with a jacuzzi jet tub. Outdoors, this property shines with lush landscaping, brick masonry, mature trees, privacy hedges, a secluded patio and secret garden. Entertain year round in your resort style backyard featuring a pool with waterfalls, spillovers, swim up bar, a large jetted spa with seating for 10+, a step down firepit with glass rocks & built in seating and an outdoor gas fireplace. Enjoy the beautiful California weather by having all your largest gatherings outside. The massive covered outdoor kitchen will accommodate preparing meals for your biggest dinner parties or BBQs and comes equipped with high end Viking stainless appliances, including a built in BBQ, oven, side burners, kegerator, prep kitchen, beverage fridge and dual sinks. It has a stone bar with seating for 810, and custom tile finishes. Located in the Granada Hills Charter School district (LAUSD), this property is wheelchair accessible, was the former model and with over 2800 sq ft is one of the largest homes on the block. Dont miss this rare opportunity to own a truly special home that brings suburban tranquility to city livingits move in ready, energy efficient, and completely unforgettable!
Property Location and Similar Properties
Contact Patrick Adams
Schedule A Showing
Features
Accessibility Features
- Ramp - Main Level
Appliances
- Barbecue
- Dishwasher
- Tankless Water Heater
Architectural Style
- Ranch
Assessments
- Unknown
Association Fee
- 0.00
Commoninterest
- None
Common Walls
- No Common Walls
Cooling
- Central Air
Country
- US
Days On Market
- 16
Eating Area
- Breakfast Nook
- In Family Room
- In Kitchen
Elementary School
- ANDASO
Elementaryschool
- Andasol
Entry Location
- front
Fireplace Features
- Guest House
- Outside
Flooring
- Carpet
- Tile
- Wood
Garage Spaces
- 2.00
Green Energy Generation
- Solar
Heating
- Central
- Solar
High School
- GRHICH
Highschool
- Granada Hills Charter
Interior Features
- Ceiling Fan(s)
- Granite Counters
- In-Law Floorplan
- Open Floorplan
Laundry Features
- Individual Room
- Inside
- Washer Hookup
Levels
- One
Living Area Source
- Assessor
Lockboxtype
- Supra
Lot Features
- Back Yard
- Front Yard
- Landscaped
- Level with Street
- Sprinkler System
Middle School
- PATHEN
Middleorjuniorschool
- Patrick Henry
Other Structures
- Guest House Attached
Parcel Number
- 2694003007
Parking Features
- Circular Driveway
- Concrete
- Driveway Level
- Garage
- Garage Faces Front
- Garage - Single Door
- RV Access/Parking
- Side by Side
Patio And Porch Features
- Concrete
- Covered
- Front Porch
Pool Features
- Private
- Gas Heat
- In Ground
- Pebble
- Waterfall
Property Type
- Single Family Residence
Property Condition
- Turnkey
Road Frontage Type
- City Street
Road Surface Type
- Paved
School District
- Los Angeles Unified
Security Features
- Carbon Monoxide Detector(s)
- Smoke Detector(s)
Sewer
- Public Sewer
Spa Features
- Private
- Heated
- In Ground
Utilities
- Electricity Connected
- Natural Gas Connected
- Phone Connected
- Sewer Connected
- Water Connected
View
- Neighborhood
Views
- 10
Water Source
- Public
Year Built
- 1957
Year Built Source
- Assessor
