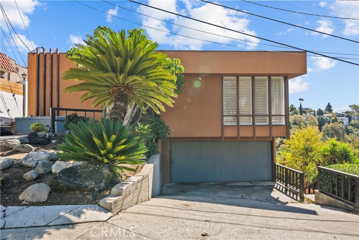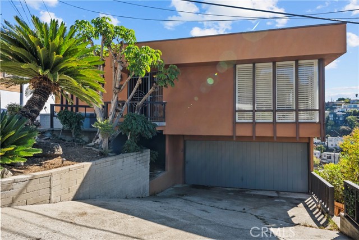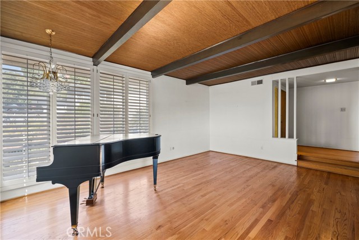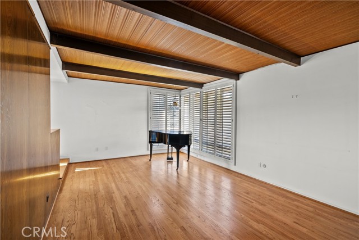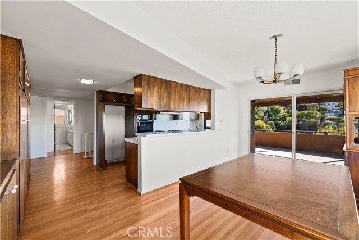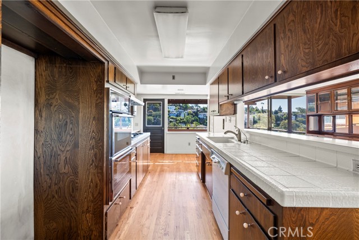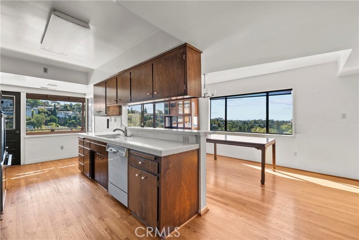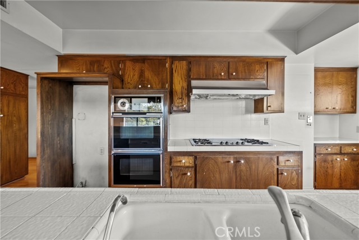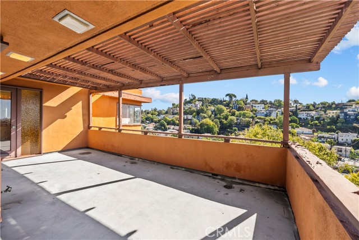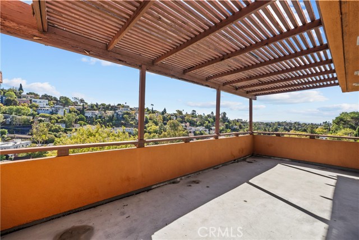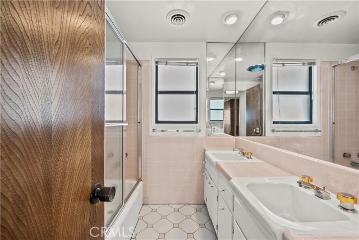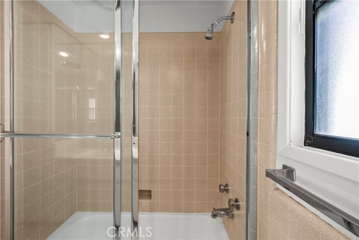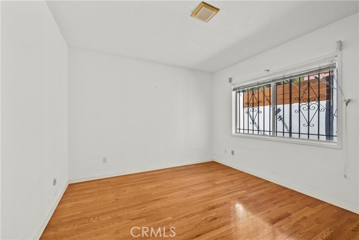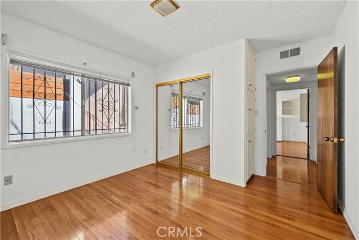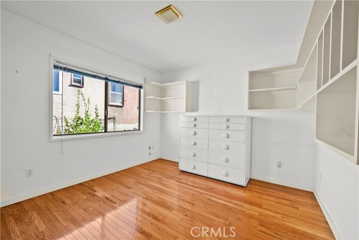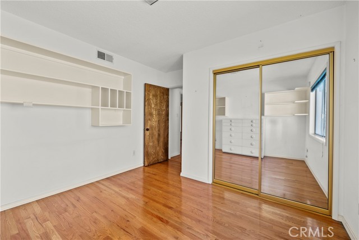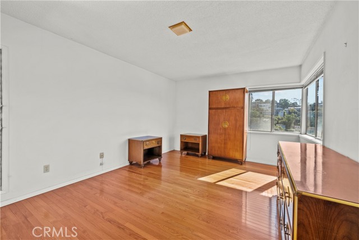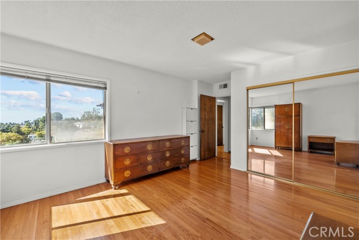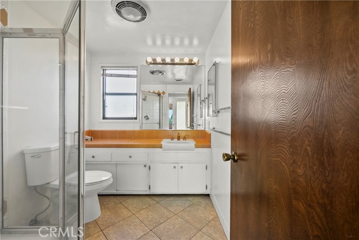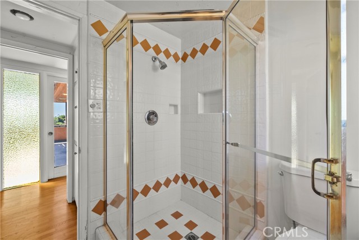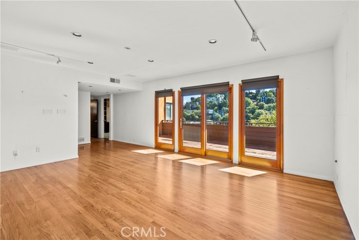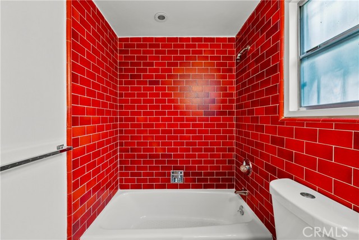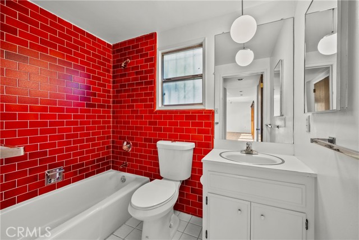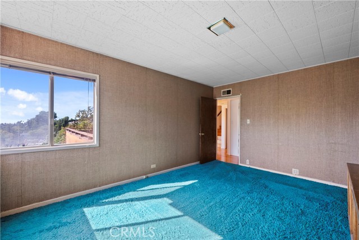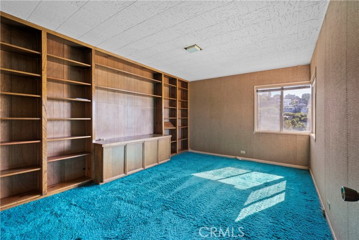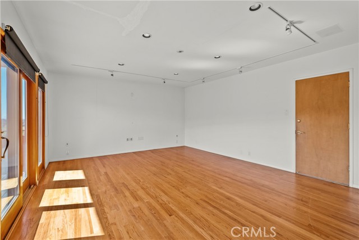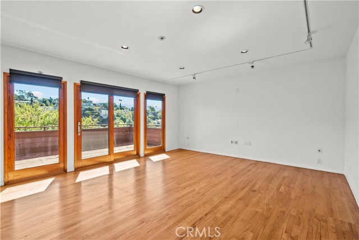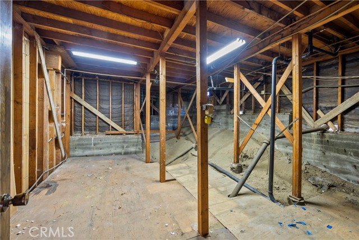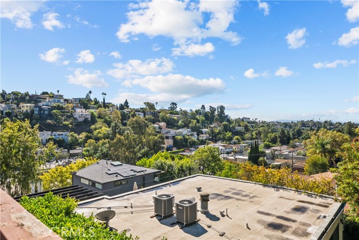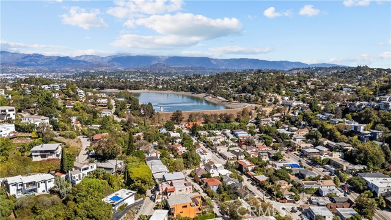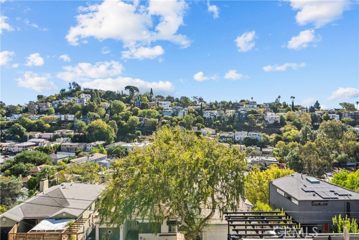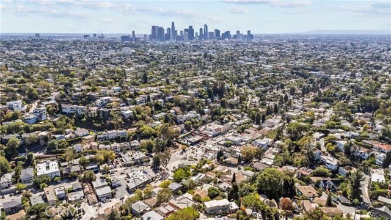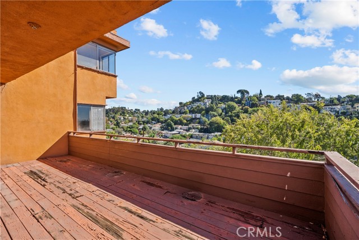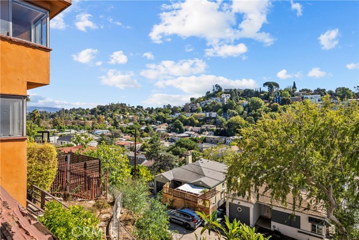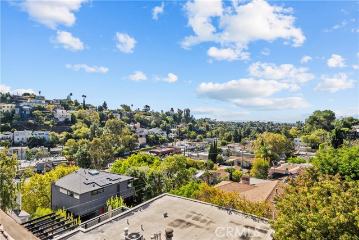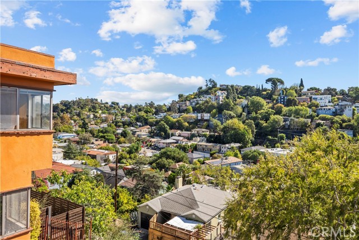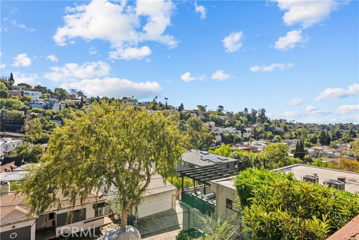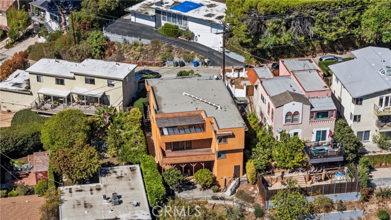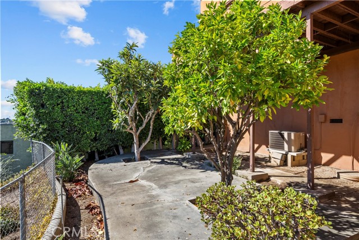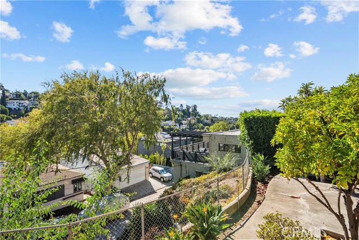1734 Redesdale, Silver Lake, CA 90026
- MLS#: SR25243502 ( Single Family Residence )
- Street Address: 1734 Redesdale
- Viewed: 3
- Price: $1,750,000
- Price sqft: $714
- Waterfront: No
- Year Built: 1963
- Bldg sqft: 2450
- Bedrooms: 4
- Total Baths: 3
- Full Baths: 3
- Garage / Parking Spaces: 2
- Days On Market: 7
- Additional Information
- County: LOS ANGELES
- City: Silver Lake
- Zipcode: 90026
- District: Los Angeles Unified
- High School: JOHMAR
- Provided by: Atlas Elm Realty
- Contact: Michael Michael

- DMCA Notice
-
DescriptionNestled in the hills of Silver Lake, 1734 Redesdale Ave offers a rare opportunity to own a classic home in one of Los Angeless most sought after neighborhoods. Filled with character and charm, this residence has been lovingly maintained making it the perfect canvas for someone ready to bring their vision to life. The layout captures plenty of natural light and hillside views, offering great bones and timeless potential. Just moments away lies the beloved Silver Lake Reservoir, where locals gather to walk, jog, or relax at the dog park and open meadow. The location perfectly balances a peaceful, residential feel with easy access to outdoor recreation and the energy of the Eastside. Whether youre starting your morning with a lakeside stroll or enjoying sunset views from your own porch, the setting embodies the true Silver Lake lifestyle. Youll also be surrounded by some of the neighborhoods most popular coffee shops, restaurants, and boutiques. Grab a cup from LaMill Coffee, brunch at Millies Caf, or dine at Alimento and Pine & Craneall just minutes away. With its unbeatable location and endless possibilities for renovation or restoration, 1734 Redesdale Ave is an exceptional opportunity to create your dream Silver Lake home.
Property Location and Similar Properties
Contact Patrick Adams
Schedule A Showing
Features
Appliances
- Gas Range
- Gas Cooktop
Architectural Style
- See Remarks
Assessments
- Unknown
Association Fee
- 0.00
Commoninterest
- None
Common Walls
- No Common Walls
Construction Materials
- Stucco
Cooling
- Central Air
Country
- US
Eating Area
- Family Kitchen
Electric
- Standard
Entry Location
- front
Fireplace Features
- Living Room
Flooring
- Wood
Foundation Details
- See Remarks
Garage Spaces
- 2.00
Heating
- Central
High School
- JOHMAR
Highschool
- John Marshall
Interior Features
- Unfurnished
Laundry Features
- Individual Room
Levels
- Two
Living Area Source
- Assessor
Lockboxtype
- Supra
Lockboxversion
- Supra
Lot Features
- 0-1 Unit/Acre
Parcel Number
- 5431035023
Parking Features
- Driveway - Combination
- Garage
Patio And Porch Features
- See Remarks
Pool Features
- None
Property Type
- Single Family Residence
Property Condition
- Repairs Cosmetic
Road Frontage Type
- City Street
Roof
- Flat
- Tile
School District
- Los Angeles Unified
Sewer
- Public Sewer
Spa Features
- None
Utilities
- Electricity Connected
- Natural Gas Connected
- Sewer Connected
- Water Connected
View
- See Remarks
Water Source
- Public
Year Built
- 1963
Year Built Source
- Public Records
