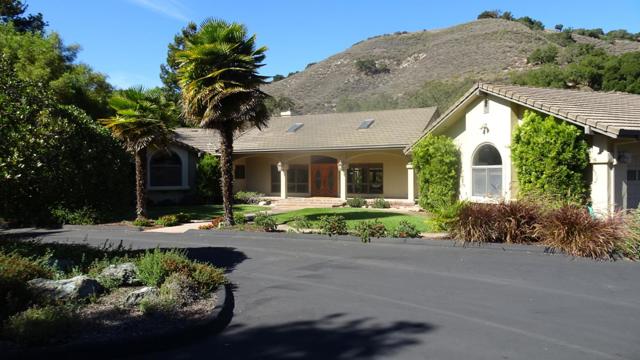529 Corral De Tierra Road, Salinas, CA 93908
- MLS#: ML82025451 ( Single Family Residence )
- Street Address: 529 Corral De Tierra Road
- Viewed: 7
- Price: $3,350,000
- Price sqft: $880
- Waterfront: No
- Year Built: 1992
- Bldg sqft: 3807
- Bedrooms: 3
- Total Baths: 2
- Full Baths: 2
- Garage / Parking Spaces: 7
- Days On Market: 64
- Acreage: 10.00 acres
- Additional Information
- County: MONTEREY
- City: Salinas
- Zipcode: 93908
- District: Other
- Provided by: Prime Commercial, Inc.
- Contact: Douglas Douglas

- DMCA Notice
-
DescriptionWelcome to Hidden Oaks, a premier equestrian estate located in sunny Corral Tierra just minutes from Highway 68. One of the few properties with level acreage, huge arena, and a well that produces 250 gallons per minute! This spacious and immaculately maintained one story, ranch style home is designed for entertaining with its seamless indoor outdoor flow. Custom features include high open beam ceilings, hardwood and travertine floors, chef's kitchen with subzero, wolf gas range/oven and granite countertops, and large laundry room with an abundance of built in cabinets. The rear of the home spills out to a beautifully landscaped yard with large patio, wood pergola, built in BBQ and fully fenced solar heated swimming pool. Equestrian amenities are top notch and are well integrated into the continuity of the property including a 4 stall horse barn, tack room, wash rack, hay storage, 8 paddocks, oil pipe fencing, cow shoot and a large well groomed arena (aprox. 260 x 150 feet) with river sand. This 10 acre property is in move in condition and provides the next family with all the amenities that one could ask for.
Property Location and Similar Properties
Contact Patrick Adams
Schedule A Showing
Features
Accessibility Features
- None
Appliances
- Gas Cooktop
- Dishwasher
- Vented Exhaust Fan
- Range Hood
- Microwave
- Double Oven
- Gas Oven
- Refrigerator
Architectural Style
- Mediterranean
- Ranch
Common Walls
- No Common Walls
Construction Materials
- Stucco
Cooling
- Central Air
Eating Area
- Breakfast Counter / Bar
Fireplace Features
- Living Room
Flooring
- Carpet
- Wood
Foundation Details
- Concrete Perimeter
- Slab
Garage Spaces
- 3.00
Heating
- Fireplace(s)
Laundry Features
- Dryer Included
- Washer Included
Living Area Source
- Assessor
Lot Features
- Level
- Horse Property
Parcel Number
- 416452038000
Parking Features
- Guest
Pool Features
- Pool Cover
- Fenced
- Gunite
- Heated
- In Ground
- Solar Heat
- Above Ground
- Fiberglass
Property Type
- Single Family Residence
Roof
- Concrete
School District
- Other
Spa Features
- Gunite
- Heated
- In Ground
- Solar Heated
- Above Ground
- Fiberglass
View
- Hills
- Mountain(s)
- River
- Valley
Water Source
- Shared Well
Window Features
- Bay Window(s)
- Garden Window(s)
- Skylight(s)
Year Built
- 1992
Year Built Source
- Other
Zoning
- R-1























