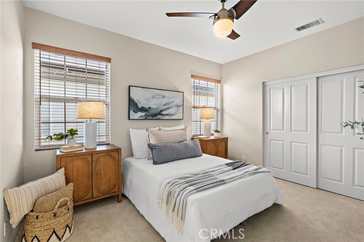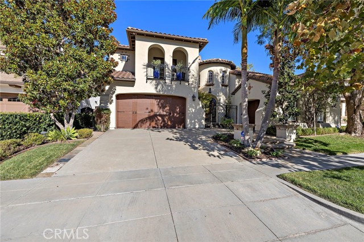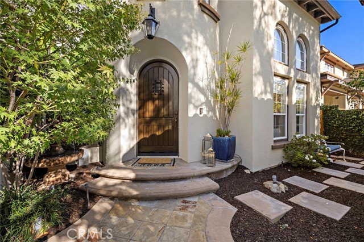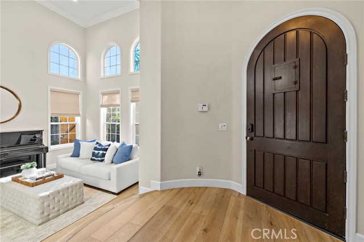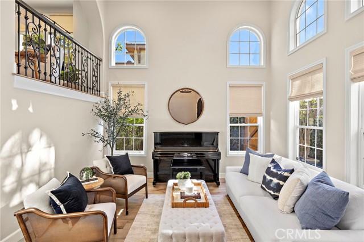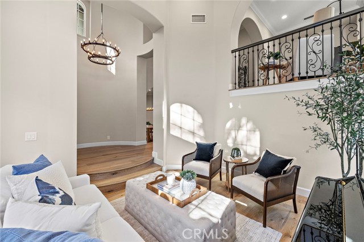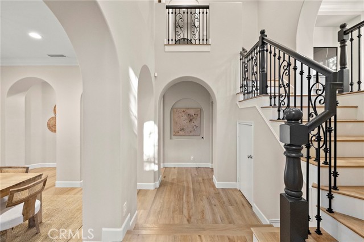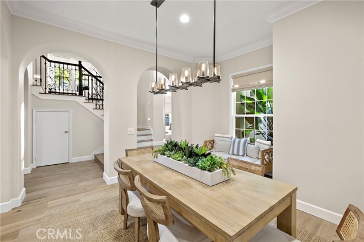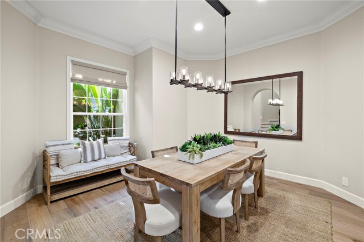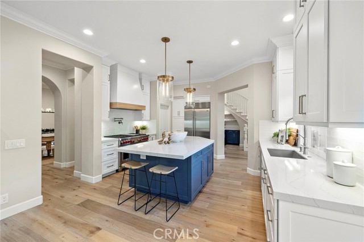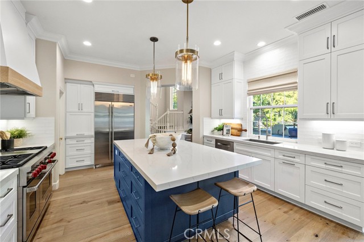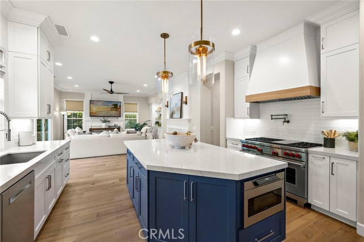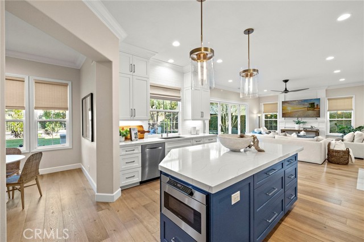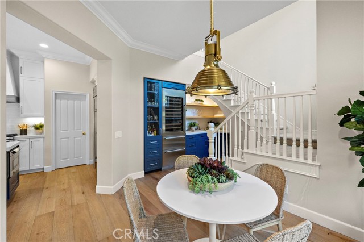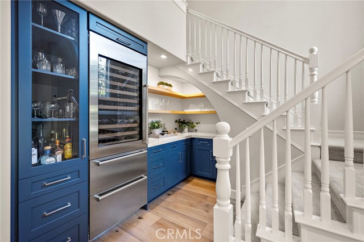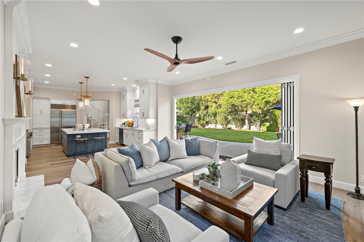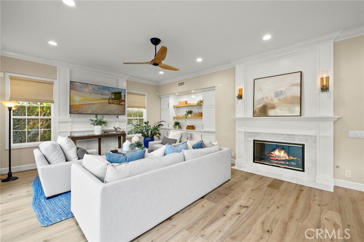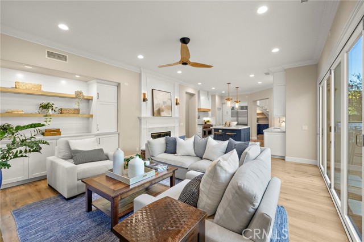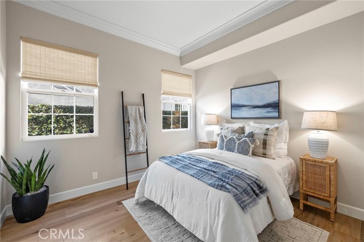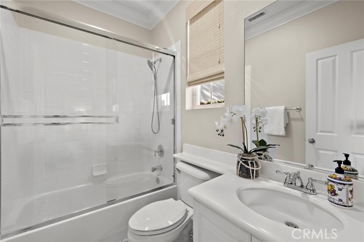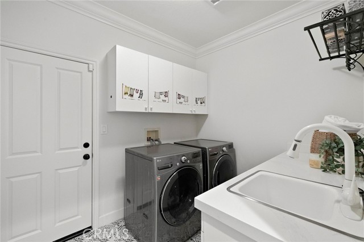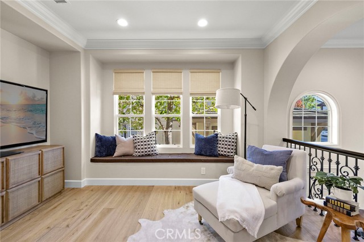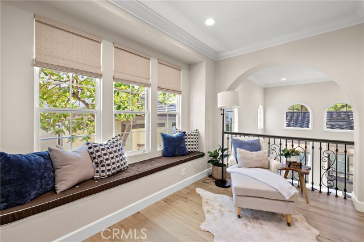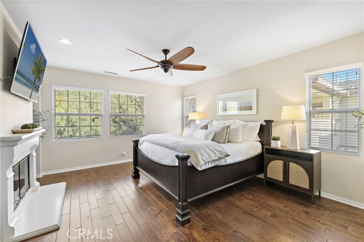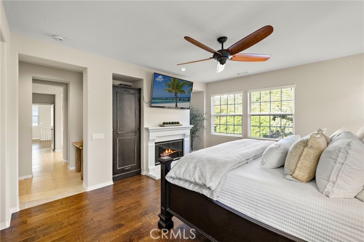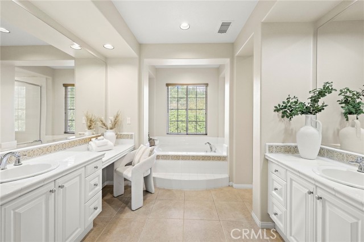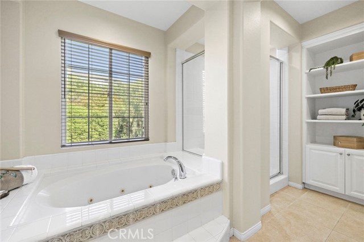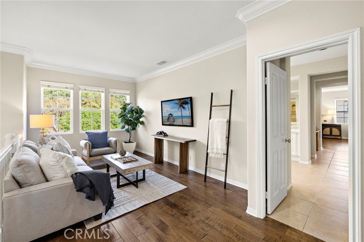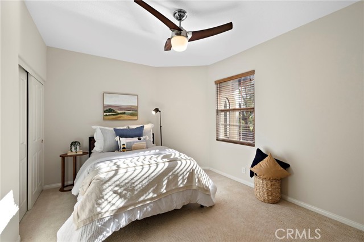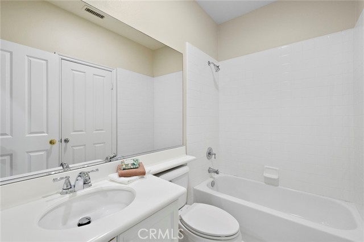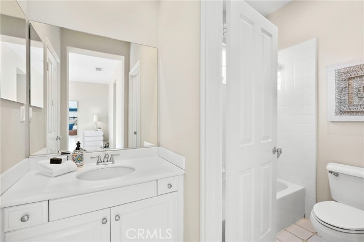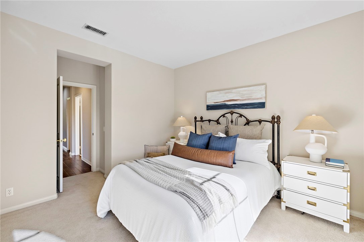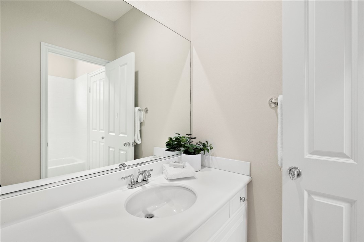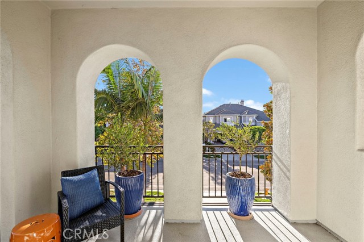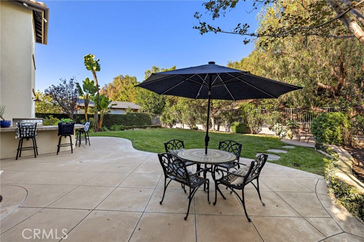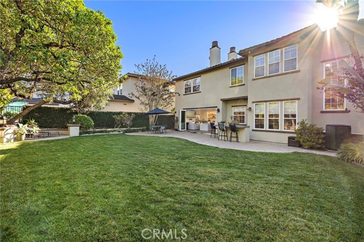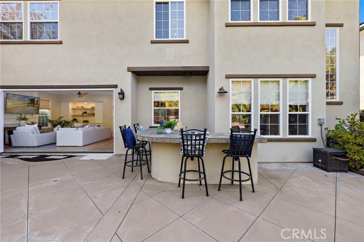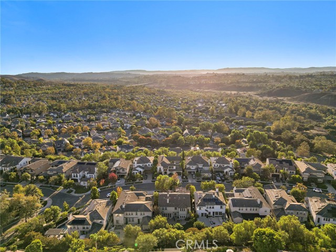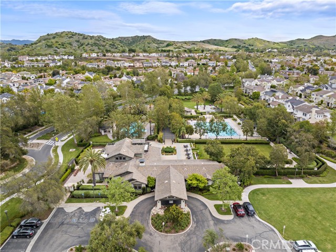16 Wyndham Street, Ladera Ranch, CA 92694
- MLS#: OC25242718 ( Single Family Residence )
- Street Address: 16 Wyndham Street
- Viewed: 5
- Price: $2,499,900
- Price sqft: $661
- Waterfront: Yes
- Wateraccess: Yes
- Year Built: 2001
- Bldg sqft: 3782
- Bedrooms: 5
- Total Baths: 5
- Full Baths: 4
- 1/2 Baths: 1
- Garage / Parking Spaces: 3
- Days On Market: 9
- Additional Information
- County: ORANGE
- City: Ladera Ranch
- Zipcode: 92694
- Subdivision: Wyeth (wyth)
- District: Capistrano Unified
- Elementary School: CHAPPA
- Middle School: LADRAN
- High School: TESERO
- Provided by: Ladera Realty Group
- Contact: Dina Dina

- DMCA Notice
-
DescriptionWelcome to 16 Wyndham Street, an exceptional residence nestled in the heart of Ladera Ranch. This beautifully remodeled Wyeth Plan 3 showcases expansive, thoughtfully designed interiors with 5 bedrooms including a main floor ensuite plus a versatile loft and bonus room, offering the perfect blend of comfort, functionality, and elevated style. Freshly painted inside and out, the home showcases engineered wood flooring, designer lighting, and custom window treatments throughout. The stunning chefs kitchen is a showstopper with luxurious Cambria quartz countertops, an expansive center island, custom soft close cabinetry, and premium stainless steel appliances including a Sub Zero refrigerator. The adjacent breakfast nook features a built in wine fridge, illuminated display shelving, and custom wine bar cabinetry. The open concept great room includes a custom fireplace mantle, built in cabinetry with lighted shelving, wainscoting, and dramatic 15 foot bifold doors that seamlessly connect to the oversized backyard perfect for indoor outdoor entertaining. Upstairs, a private staircase leads to the luxurious primary suite with dual sinks, vanity, two walk in closets, and generous linen cabinetry. A second staircase brings you to the spacious secondary bedrooms and a well sized loft. Additional upgrades include fully paid solar panels, PEX repipe, whole house water filtration, and new custom wood garage doors. The main floor laundry room features a utility sink and built in cabinetry. The expansive backyard is a private oasis with mature landscaping, a built in BBQ, and an outdoor dining area. Enjoy close proximity to award winning schools and the resort style Oak Knoll Clubhouse, with pools, splash pad, and access to Ladera Ranchs numerous parks, trails, and amenities. This remarkable home offers a rare opportunity to enjoy refined living in one of Ladera Ranchs most sought after neighborhoods.
Property Location and Similar Properties
Contact Patrick Adams
Schedule A Showing
Features
Accessibility Features
- None
Appliances
- 6 Burner Stove
- Dishwasher
- Double Oven
- Freezer
- Disposal
- Gas Oven
- Gas Range
- Gas Cooktop
- Gas Water Heater
- Ice Maker
- Refrigerator
- Water Heater
Architectural Style
- Spanish
Assessments
- Special Assessments
- CFD/Mello-Roos
Association Amenities
- Pickleball
- Pool
- Spa/Hot Tub
- Fire Pit
- Barbecue
- Outdoor Cooking Area
- Picnic Area
- Playground
- Dog Park
- Tennis Court(s)
- Biking Trails
- Hiking Trails
- Clubhouse
Association Fee
- 273.00
Association Fee Frequency
- Monthly
Builder Name
- Brookfield
Commoninterest
- Planned Development
Common Walls
- No Common Walls
Construction Materials
- Stucco
Cooling
- Central Air
- Dual
Country
- US
Door Features
- French Doors
Eating Area
- Breakfast Counter / Bar
- Breakfast Nook
- Dining Room
Electric
- Photovoltaics Seller Owned
Elementary School
- CHAPPA
Elementaryschool
- Chapparal
Exclusions
- Tesla charger in garage
- washer/dryer.
Fencing
- Block
- Wood
- Wrought Iron
Fireplace Features
- Family Room
- Primary Bedroom
- Gas
Flooring
- Carpet
- See Remarks
- Tile
- Wood
Foundation Details
- Slab
Garage Spaces
- 3.00
Green Energy Generation
- Solar
Heating
- Central
- Forced Air
High School
- TESERO
Highschool
- Tesoro
Inclusions
- Ring Doorbell
Interior Features
- 2 Staircases
- Balcony
- Bar
- Built-in Features
- Cathedral Ceiling(s)
- Ceiling Fan(s)
- High Ceilings
- Pantry
- Quartz Counters
- Recessed Lighting
- Wainscoting
Laundry Features
- Gas Dryer Hookup
- Individual Room
- Inside
- Washer Hookup
Levels
- Two
Living Area Source
- Public Records
Lockboxtype
- Supra
Lockboxversion
- Supra BT LE
Lot Features
- Back Yard
- Front Yard
- Landscaped
- Lawn
- Lot 6500-9999
- Park Nearby
- Sprinkler System
Middle School
- LADRAN
Middleorjuniorschool
- Ladera Ranch
Parcel Number
- 75915318
Parking Features
- Built-In Storage
- Direct Garage Access
- Driveway
- Garage
- Garage - Three Door
- Garage Door Opener
Patio And Porch Features
- Concrete
- Enclosed
- Slab
- Stone
Pool Features
- Association
- Community
- Heated
Property Type
- Single Family Residence
Property Condition
- Turnkey
Road Surface Type
- Paved
Roof
- Tile
School District
- Capistrano Unified
Security Features
- Carbon Monoxide Detector(s)
- Smoke Detector(s)
Sewer
- Sewer Paid
Spa Features
- Association
- Community
- Heated
Subdivision Name Other
- Wyeth (WYTH)
Utilities
- Cable Available
- Electricity Available
- Electricity Connected
- Natural Gas Available
- Natural Gas Connected
- Phone Available
- Sewer Available
- Sewer Connected
- Water Available
- Water Connected
View
- None
Virtual Tour Url
- https://media.bowmangroupmedia.com/videos/019a0c8e-b657-72d3-abb4-67b866430c52
Water Source
- Public
Window Features
- Custom Covering
Year Built
- 2001
Year Built Source
- Assessor
