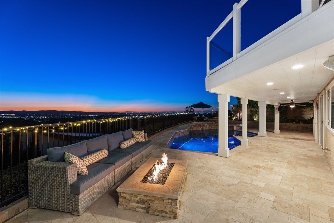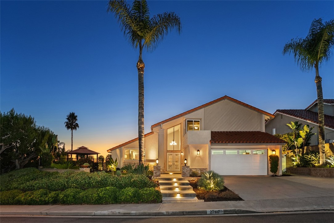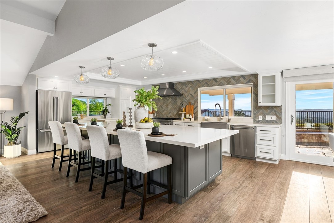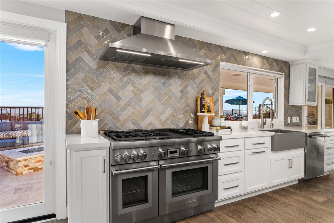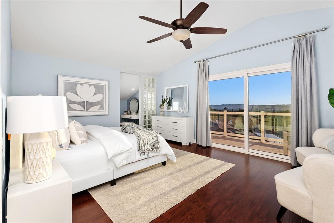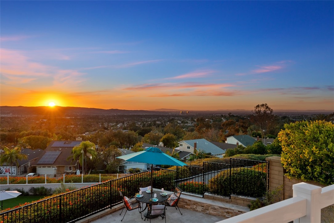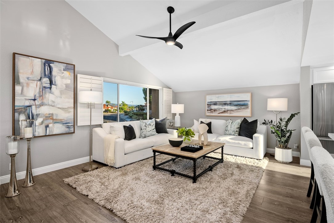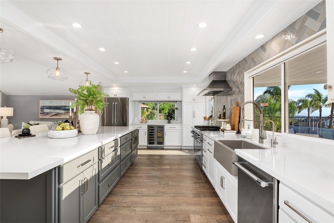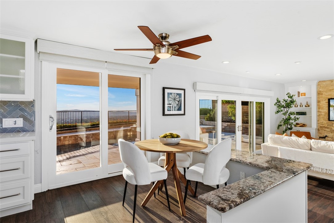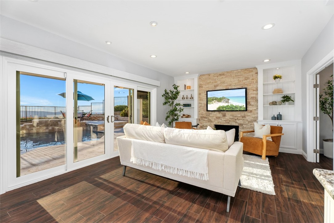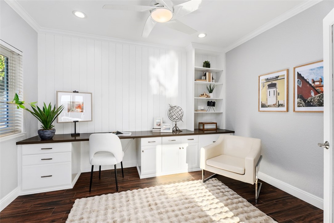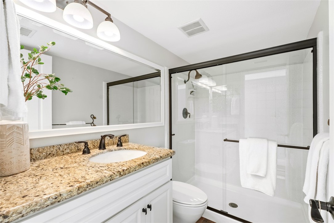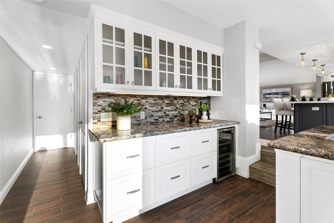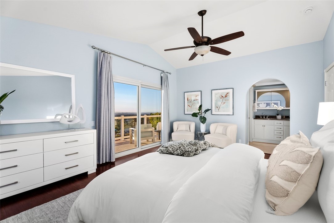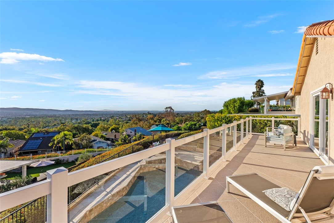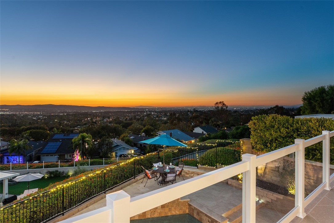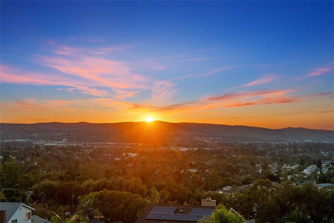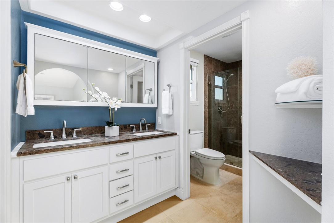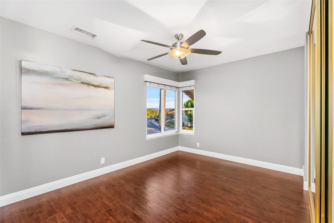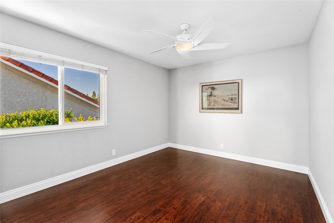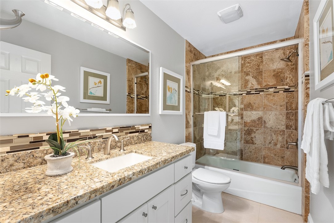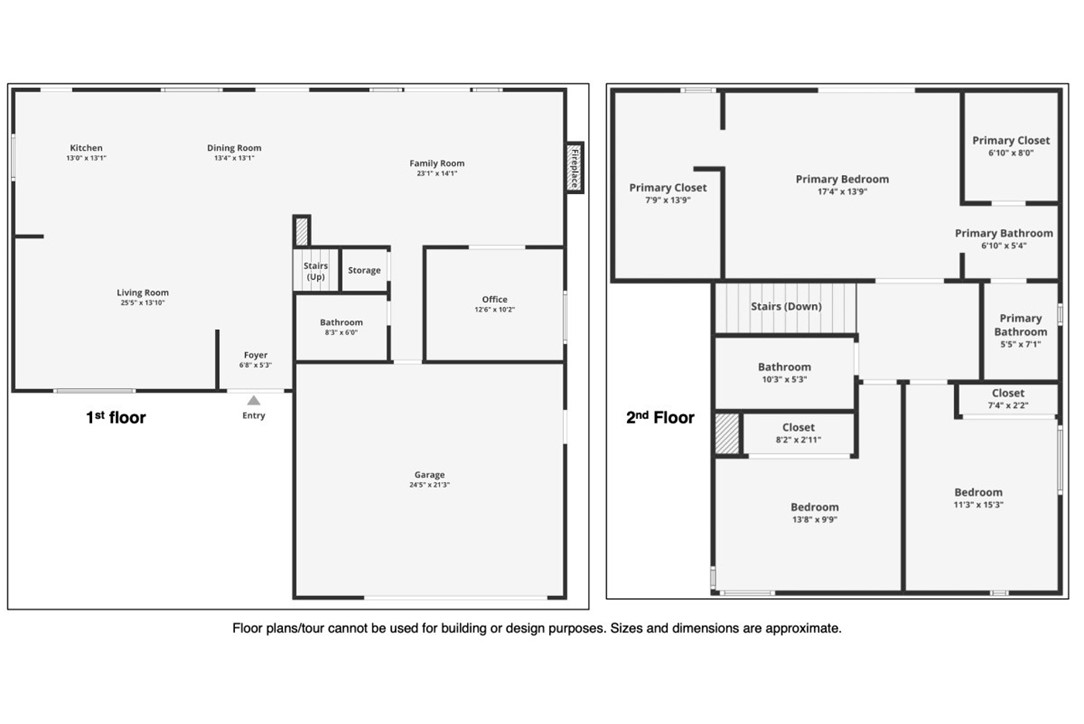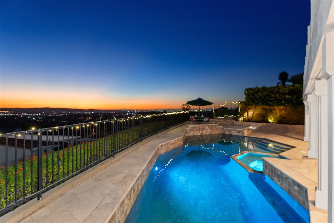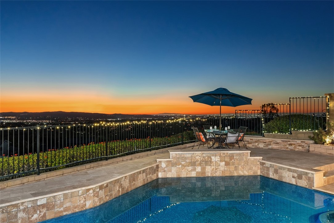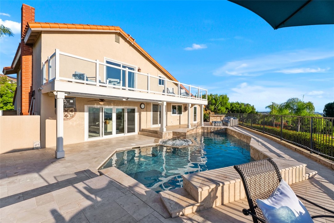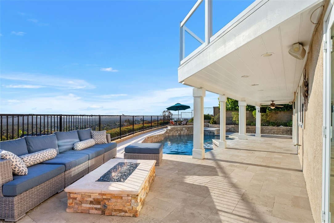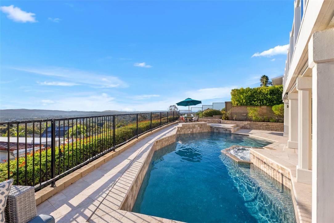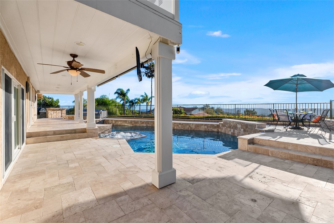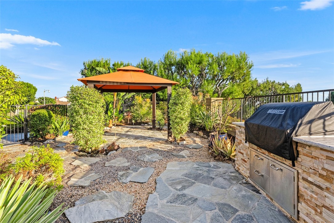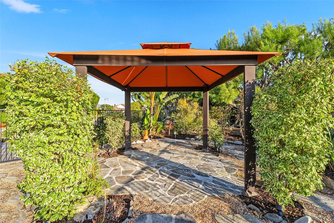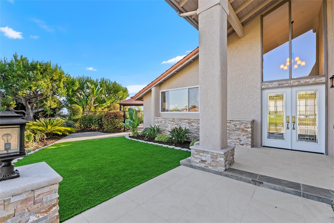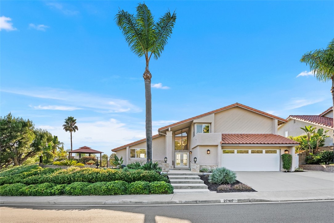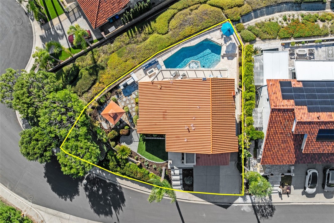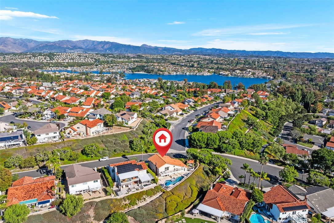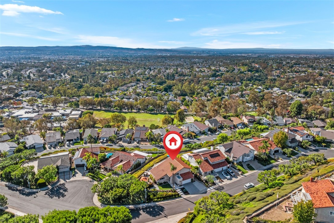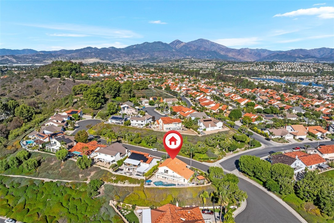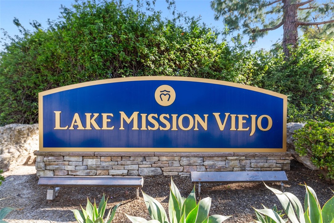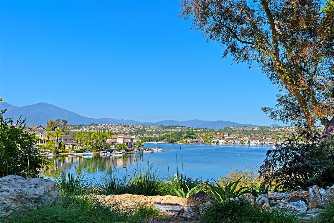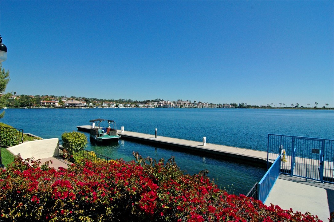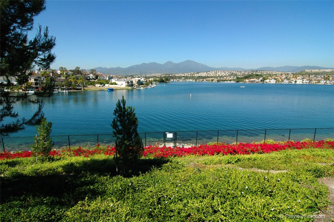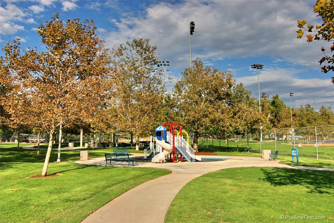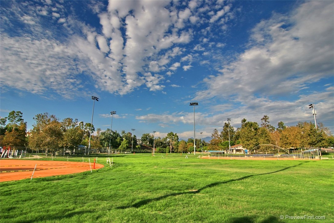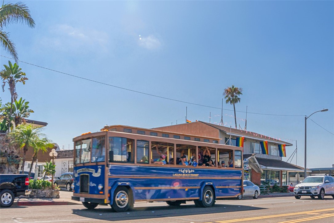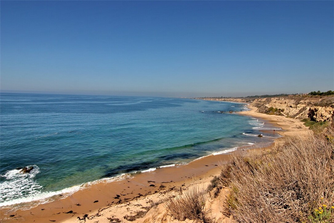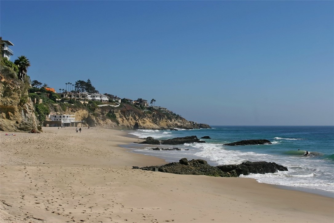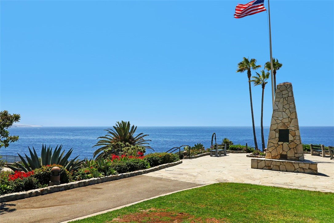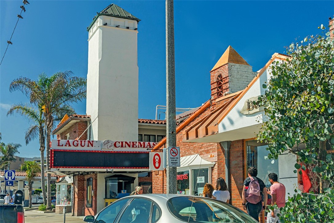27197 Via Aurora, Mission Viejo, CA 92691
- MLS#: OC25231557 ( Single Family Residence )
- Street Address: 27197 Via Aurora
- Viewed: 12
- Price: $2,149,000
- Price sqft: $926
- Waterfront: Yes
- Wateraccess: Yes
- Year Built: 1977
- Bldg sqft: 2320
- Bedrooms: 4
- Total Baths: 3
- Full Baths: 3
- Garage / Parking Spaces: 4
- Days On Market: 55
- Additional Information
- County: ORANGE
- City: Mission Viejo
- Zipcode: 92691
- Subdivision: Madrid Del Lago (ml)
- District: Saddleback Valley Unified
- Elementary School: CASTIL
- Middle School: NEWHAR
- High School: CAPVAL
- Provided by: HomeSmart, Evergreen Realty
- Contact: Kent Kent

- DMCA Notice
-
DescriptionPanoramic Perfection: Turnkey Luxury on a Coveted Mission Viejo Street A rare opportunity awaits on one of Mission Viejo's most sought after cul de sacs. Perched high on a premium corner lot, this pristine & fully remodeled residence captures an expansive 270 degree panoramic view that sweeps from the sparkling coast to nightly Laguna Canyon sunsets and Disneyland fireworks. This home is a true masterpiece that has been meticulously upgraded & maintained to the highest standard. It offers the ultimate blend of luxury living & breathtaking views. The exceptional condition and high end upgrades define this property. A gourmet chefs kitchen is the heart of the home, designed for both serious cooking & elegant entertaining. It features premium Thermador WiFi appliances, hand picked tile accents, a beadboard ceiling, & a massive 10' quartz island complete with generous storage & a dedicated wine & beverage fridge. The open concept living & dining areas flow seamlessly through multiple sets of sliding glass doors, turning coastal views into your daily backdrop. Step outside to an entertainers dream where the sweeping vistas take center stage to create a true sanctuary for year round gatherings. The resort style backyard offers a saltwater pool & spa with a waterfall feature, an outdoor kitchen incl. a built in BBQ island and beverage fridge, a fire pit, multiple refined seating areas, and a gazebo tucked within the beautifully landscaped side garden. The homes impeccable condition is reflected in its extensive list of renovations, including a PEX re pipe, new HVAC, and comprehensive upgrades. The front yard enjoys new hardscaping, stone accents, and landscape lighting to provide impressive curb appeal. The nearly 8,000 sq ft lot offers not only privacy but also the potential to add an ADU. On the main level, a fourth bedroom with serene views is currently used as a stylish office. Upstairs, the primary suite features two walk in closets, an ensuite bathroom, and a private balcony. Imagine starting your day by taking in the mountain landscapes or enjoying your evening surrounded by the sparkle of the city lights below. Mission Viejo's residents enjoy exclusive Lake Mission Viejo privileges including boating, beaches, concerts, and lakeside dining all Around the corner. This is more than just a home; this property is a refined expression of luxury, meticulous care, and the kind of view centric living that turns everyday moments into something extraordinary.
Property Location and Similar Properties
Contact Patrick Adams
Schedule A Showing
Features
Appliances
- 6 Burner Stove
- Dishwasher
- Double Oven
- Gas Oven
- Gas Range
- Gas Cooktop
- Gas Water Heater
- Microwave
- Range Hood
- Refrigerator
- Vented Exhaust Fan
- Water Heater
- Water Softener
Architectural Style
- Traditional
Assessments
- Unknown
Association Amenities
- Outdoor Cooking Area
- Picnic Area
- Playground
Association Fee
- 30.00
Association Fee2
- 105.00
Association Fee2 Frequency
- Monthly
Association Fee Frequency
- Monthly
Commoninterest
- Planned Development
Common Walls
- No Common Walls
Construction Materials
- Stucco
Cooling
- Central Air
- Electric
Country
- US
Days On Market
- 26
Direction Faces
- Northeast
Door Features
- Double Door Entry
- Sliding Doors
Eating Area
- Area
- Breakfast Counter / Bar
- Breakfast Nook
- In Living Room
Electric
- Standard
Elementary School
- CASTIL2
Elementaryschool
- Castille
Fencing
- Block
- Vinyl
- Wrought Iron
Fireplace Features
- Family Room
- Outside
- Gas
- Fire Pit
Flooring
- Carpet
- Laminate
- Tile
Foundation Details
- Slab
Garage Spaces
- 2.00
Heating
- Central
- Natural Gas
High School
- CAPVAL
Highschool
- Capistrano Valley
Interior Features
- Balcony
- Beamed Ceilings
- Built-in Features
- Ceiling Fan(s)
- Dry Bar
- High Ceilings
- In-Law Floorplan
- Open Floorplan
- Quartz Counters
- Sunken Living Room
- Two Story Ceilings
Laundry Features
- Gas Dryer Hookup
- In Garage
- Washer Hookup
Levels
- Two
Living Area Source
- Estimated
Lockboxtype
- Supra
Lockboxversion
- Supra BT LE
Lot Features
- Back Yard
- Corner Lot
- Cul-De-Sac
- Front Yard
- Landscaped
- Lot 6500-9999
- Sprinkler System
- Yard
Middle School
- NEWHAR2
Middleorjuniorschool
- Newhart
Parcel Number
- 81126104
Parking Features
- Driveway
- Concrete
- Driveway Up Slope From Street
- Garage
- Garage Faces Front
- Garage - Single Door
Patio And Porch Features
- Concrete
- Covered
- Deck
- Front Porch
- Wrap Around
Pool Features
- Private
- Fenced
- Heated
- Gas Heat
- In Ground
- Salt Water
- Waterfall
Property Type
- Single Family Residence
Property Condition
- Turnkey
- Updated/Remodeled
Road Frontage Type
- City Street
Road Surface Type
- Paved
Roof
- Clay
- Tile
School District
- Saddleback Valley Unified
Security Features
- Carbon Monoxide Detector(s)
- Smoke Detector(s)
Sewer
- Public Sewer
Spa Features
- Private
- Heated
- In Ground
Subdivision Name Other
- Madrid Del Lago (ML)
Uncovered Spaces
- 2.00
Utilities
- Cable Connected
- Electricity Connected
- Natural Gas Connected
- Phone Connected
- Sewer Connected
- Water Connected
View
- City Lights
- Coastline
- Hills
- Mountain(s)
- Neighborhood
- Panoramic
Views
- 12
Virtual Tour Url
- https://tours.previewfirst.com/ml/155857
Water Source
- Public
Window Features
- Blinds
- Custom Covering
- Double Pane Windows
- Plantation Shutters
- Screens
Year Built
- 1977
Year Built Source
- Assessor
