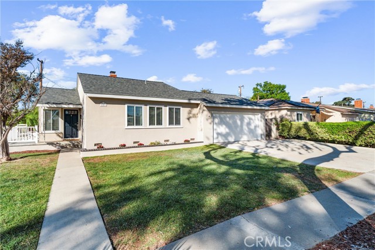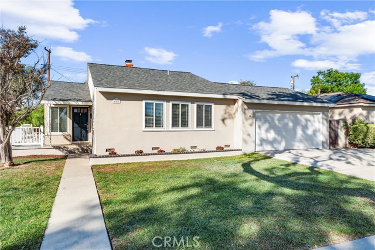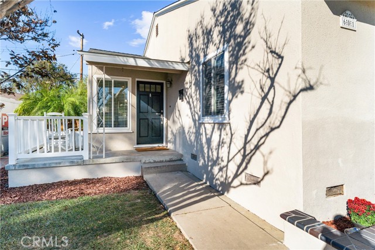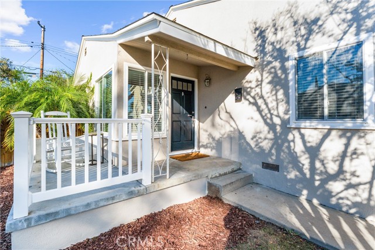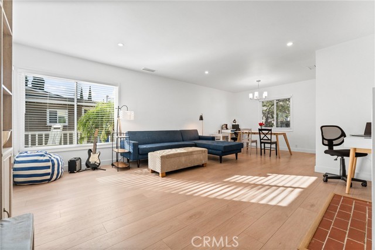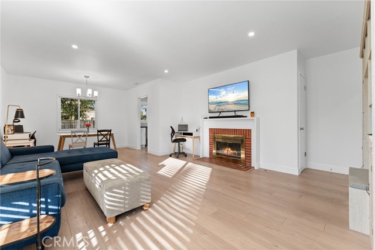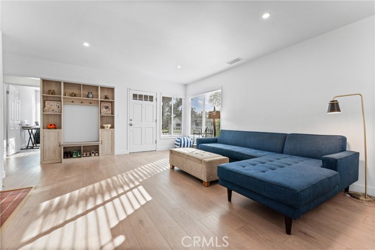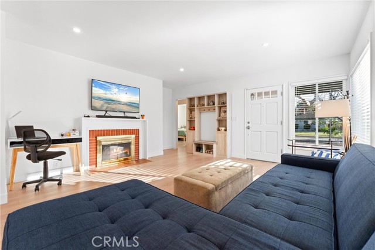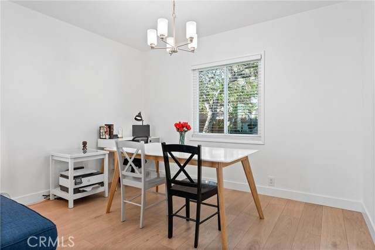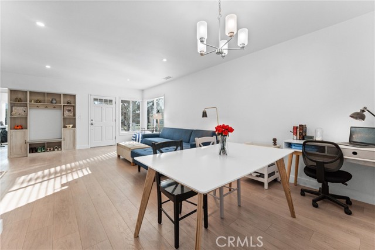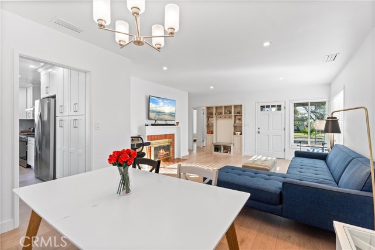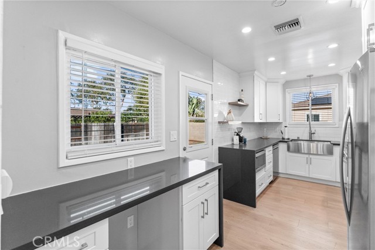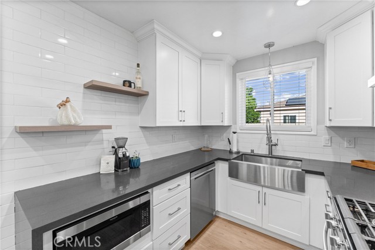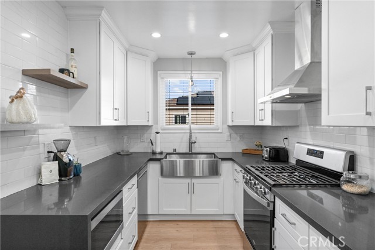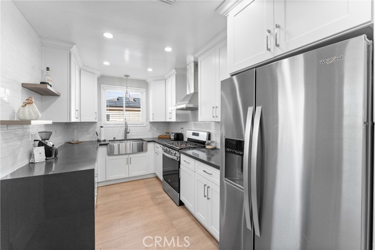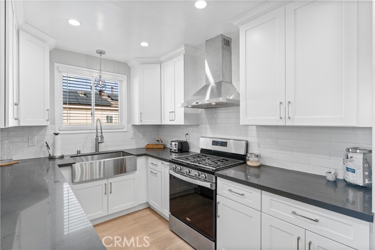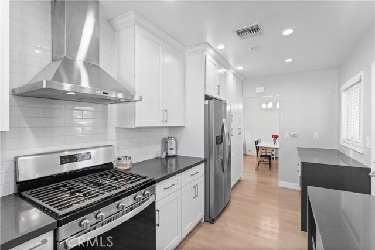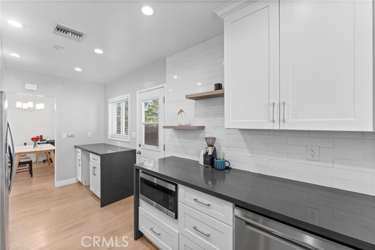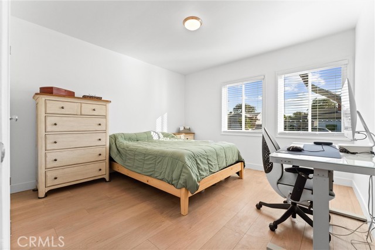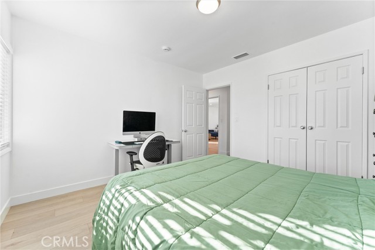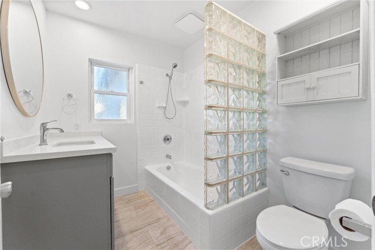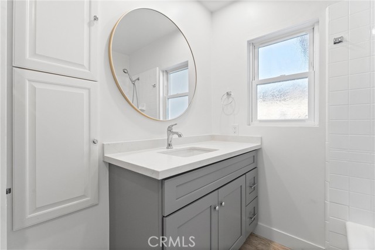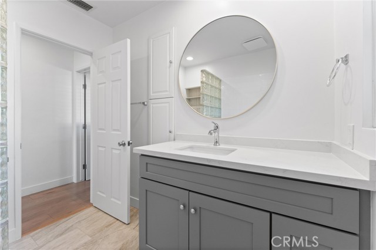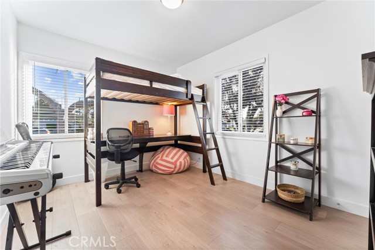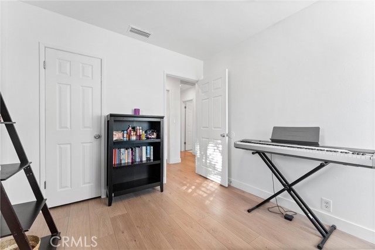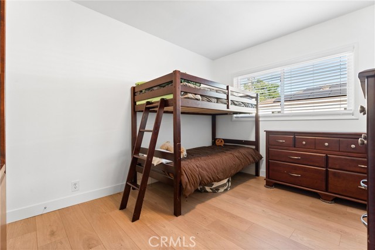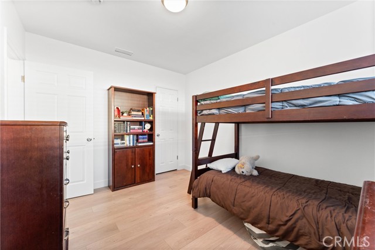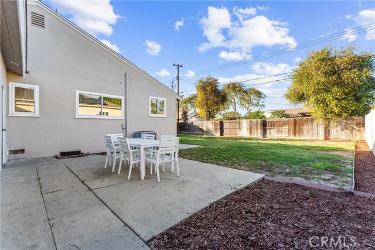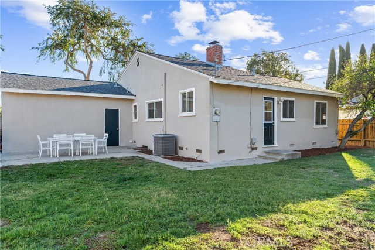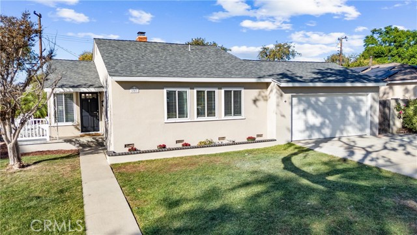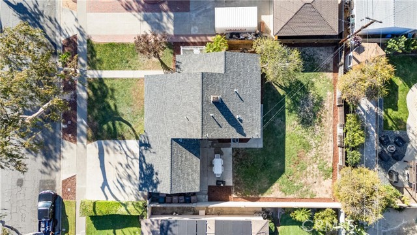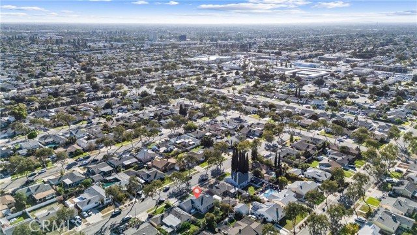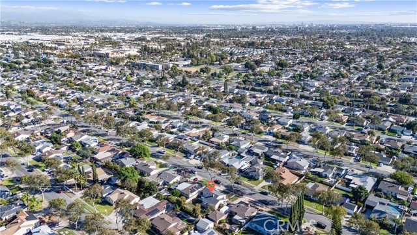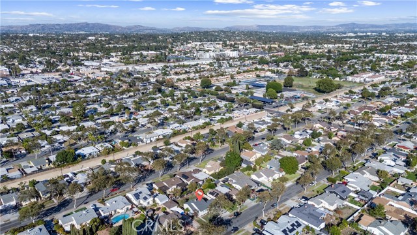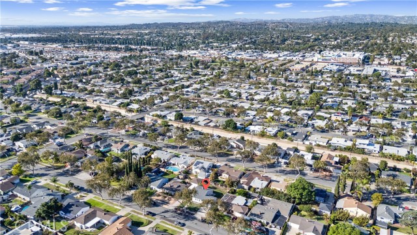601 Southgate Avenue, Fullerton, CA 92832
- MLS#: PW25245869 ( Single Family Residence )
- Street Address: 601 Southgate Avenue
- Viewed: 1
- Price: $825,000
- Price sqft: $754
- Waterfront: Yes
- Wateraccess: Yes
- Year Built: 1952
- Bldg sqft: 1094
- Bedrooms: 3
- Total Baths: 1
- Full Baths: 1
- Garage / Parking Spaces: 2
- Days On Market: 4
- Additional Information
- County: ORANGE
- City: Fullerton
- Zipcode: 92832
- Subdivision: Other (othr)
- District: Fullerton Joint Union High
- Elementary School: RICHMA
- Middle School: NICOLA
- High School: FULLER
- Provided by: T.N.G. Real Estate Consultants
- Contact: Jacob Jacob

- DMCA Notice
-
DescriptionWelcome to 601 W. Southgate Avenue! This beautifully remodeled turnkey home is situated in one of Fullertons most sought after neighborhoods. This charming single story residence offers 3 bedrooms, 1 bathroom, and 1,094 square feet of thoughtfully designed living space on a 6,383 square foot lot. From the moment you arrive, the inviting front porch and freshly updated exterior create exceptional curb appeal and a warm first impression. Step inside to find NEW neutral toned interior paint and luxury vinyl plank flooring that flow seamlessly throughout, creating a cohesive, modern aesthetic. The fully remodeled kitchen is the heart of the home, featuring white shaker cabinetry, quartz countertops, and stainless steel appliances including a gas range, built in microwave, dishwasher, and refrigerator. A large stainless steel farmhouse sink and elegant subway tile backsplash complete this bright and stylish culinary space. The updated bathroom showcases a brand new gray vanity with quartz countertop, a linen storage closet, and modern tile flooring, blending functionality with contemporary design. The living room offers large windows that fill the space with natural light, a gas fireplace with mantle, and a seamless flow to the dining areaideal for both everyday living and entertaining. The bedrooms are generously sized, each offering ample closet space and comfort. Additional highlights include central air conditioning and heating, dual paned windows, recessed lighting, NEW light fixtures throughout, and a two car detached garage with plenty of storage potential. The expansive backyard provides endless possibilities for outdoor enjoymentperfect for relaxing, hosting gatherings, or creating your dream outdoor retreat. With plenty of room for an ADU, pool/spa, or home expansion, this property offers outstanding flexibility and value. Conveniently located near shopping, dining, and entertainment, this home also offers quick freeway access to the 5, 91, and 57, ensuring an easy commute. Situated within the highly regarded Fullerton Joint Union High School District, this residence offers the perfect blend of comfort, convenience, and quality living. Move in ready and tastefully upgraded, 601 W. Southgate Avenue perfectly combines classic Fullerton charm with todays modern finishes an exceptional opportunity to call one of the citys most desirable neighborhoods home. Don't miss your opportunity to make this your home!
Property Location and Similar Properties
Contact Patrick Adams
Schedule A Showing
Features
Appliances
- Dishwasher
- Free-Standing Range
- Disposal
- Gas Range
- Gas Water Heater
- Microwave
- Range Hood
- Water Line to Refrigerator
Architectural Style
- Traditional
Assessments
- Special Assessments
Association Fee
- 0.00
Commoninterest
- None
Common Walls
- No Common Walls
Construction Materials
- Stucco
Cooling
- Central Air
Country
- US
Eating Area
- Dining Room
- In Living Room
- Separated
Elementary School
- RICHMA
Elementaryschool
- Richman
Fencing
- Block
- Good Condition
- Wood
Fireplace Features
- Living Room
- Gas
- Gas Starter
- Wood Burning
Flooring
- Tile
- Vinyl
Foundation Details
- Raised
Garage Spaces
- 2.00
Heating
- Central
High School
- FULLER
Highschool
- Fullerton
Inclusions
- Refrigerator
Interior Features
- Quartz Counters
- Recessed Lighting
Laundry Features
- Gas Dryer Hookup
- In Garage
- Washer Hookup
Levels
- One
Living Area Source
- Assessor
Lockboxtype
- Supra
Lockboxversion
- Supra BT LE
Lot Features
- Back Yard
- Front Yard
- Landscaped
- Lawn
- Level with Street
- Rectangular Lot
- Level
- Park Nearby
- Yard
Middle School
- NICOLA
Middleorjuniorschool
- Nicolas
Parcel Number
- 07322329
Parking Features
- Driveway
- Concrete
- Driveway Level
- Garage
- Garage Faces Front
- Garage - Single Door
- Garage Door Opener
- Off Street
- Side by Side
Patio And Porch Features
- Concrete
- Front Porch
Pool Features
- None
Property Type
- Single Family Residence
Property Condition
- Turnkey
Road Frontage Type
- City Street
Road Surface Type
- Paved
Roof
- Composition
- Shingle
School District
- Fullerton Joint Union High
Security Features
- Carbon Monoxide Detector(s)
- Smoke Detector(s)
Sewer
- Public Sewer
Spa Features
- None
Subdivision Name Other
- Other
Utilities
- Electricity Connected
- Natural Gas Connected
- Sewer Connected
- Water Connected
View
- Neighborhood
Virtual Tour Url
- https://iframe.videodelivery.net/1f44ff1f9f9a60ce6cab53cc875141c9
Water Source
- Public
Window Features
- Blinds
- Double Pane Windows
- Screens
Year Built
- 1952
Year Built Source
- Assessor
