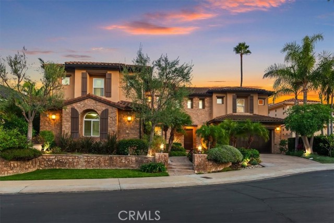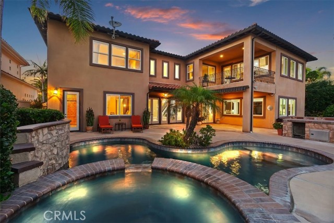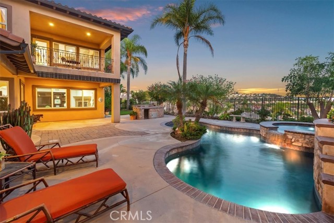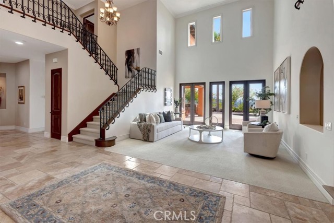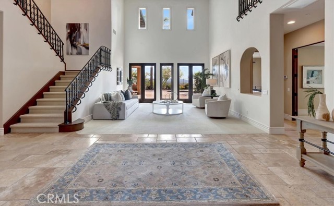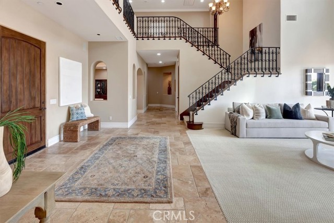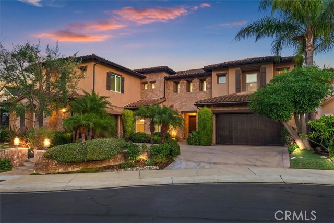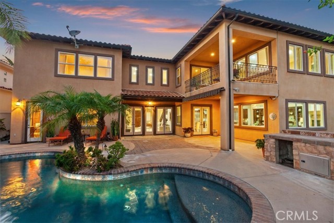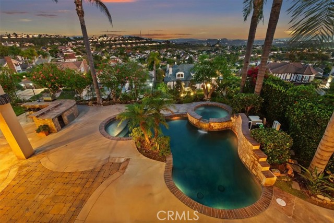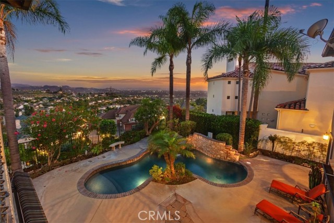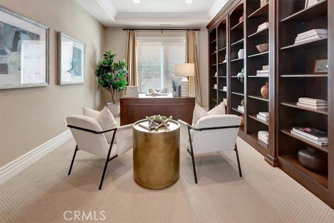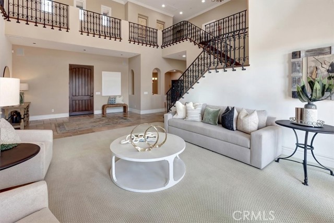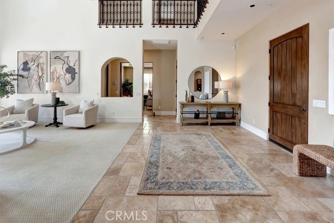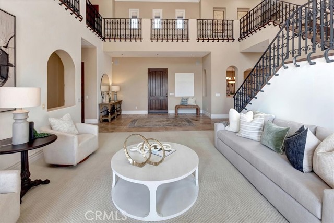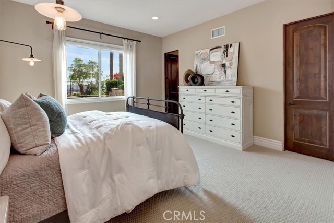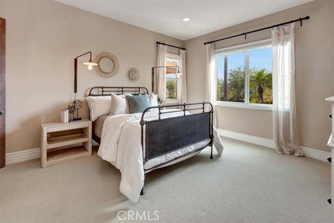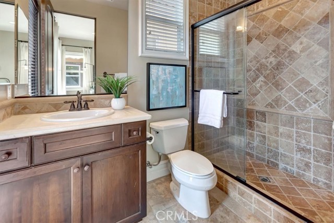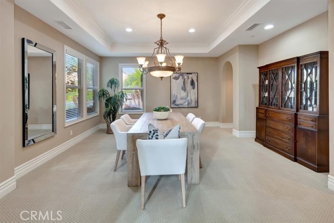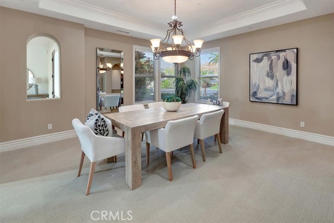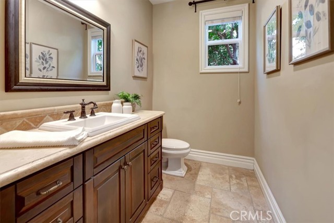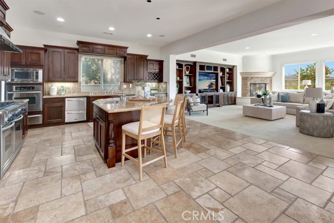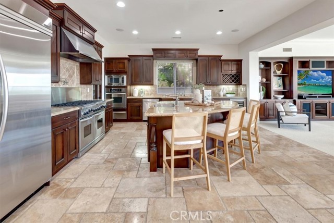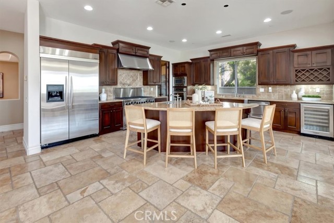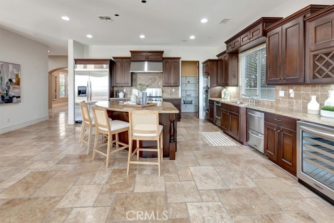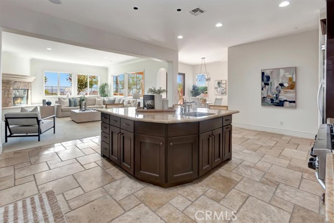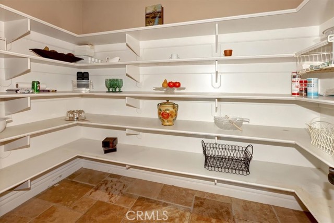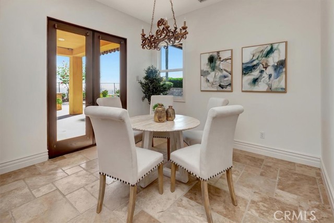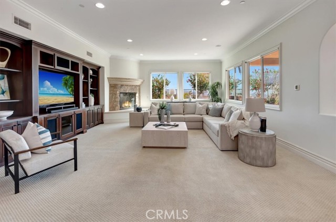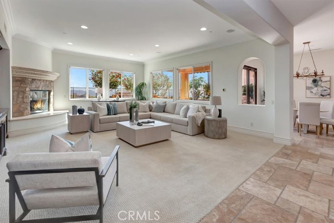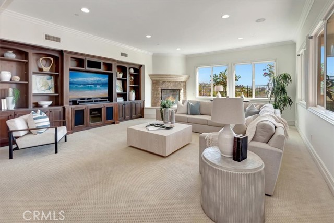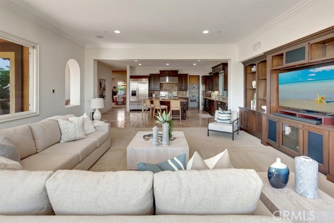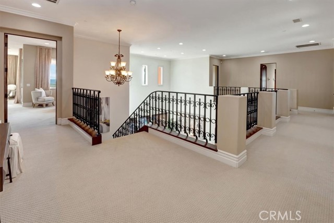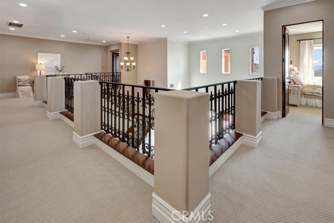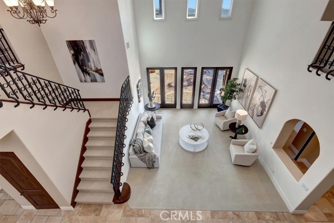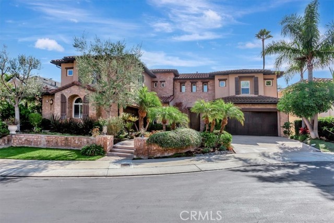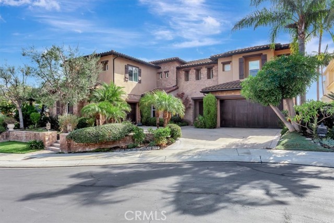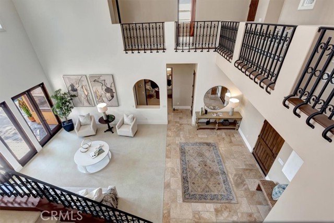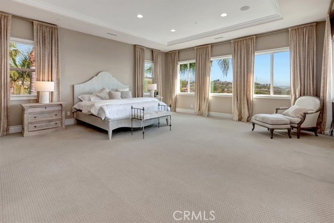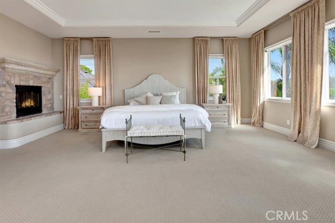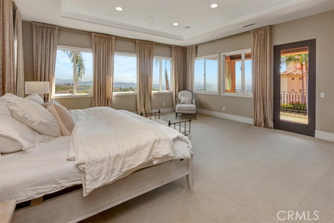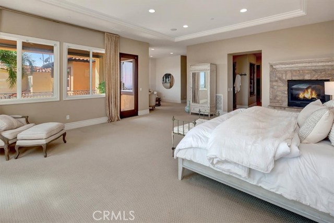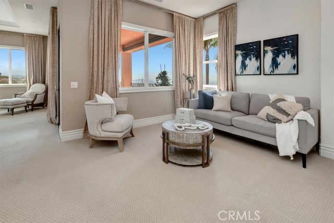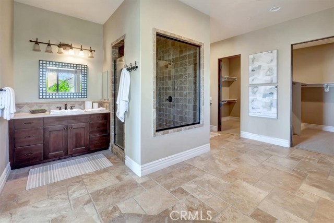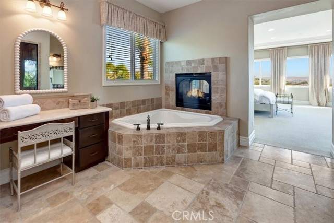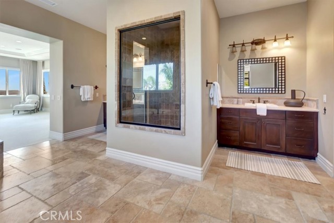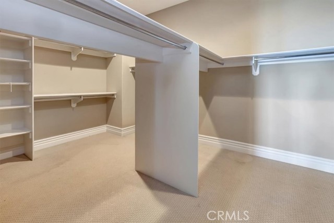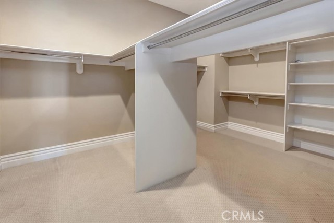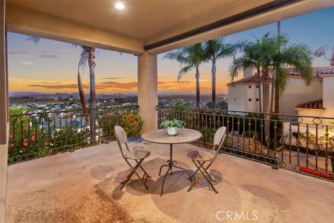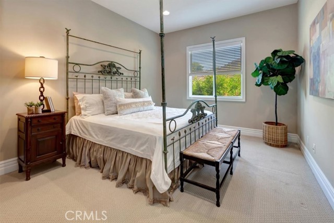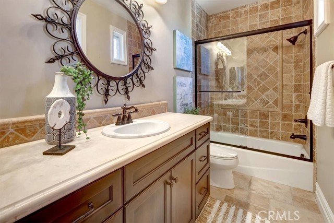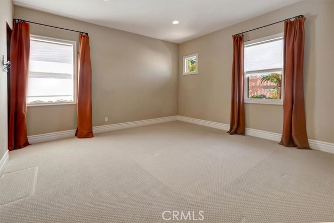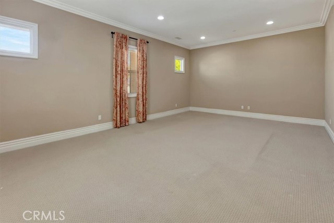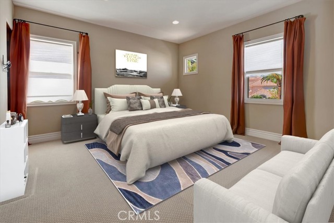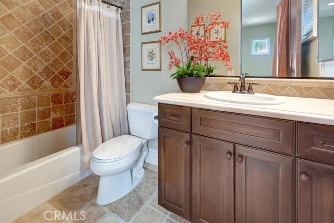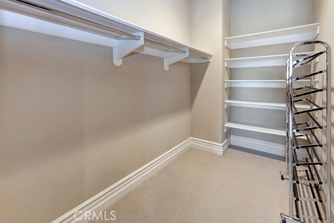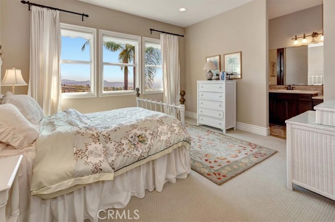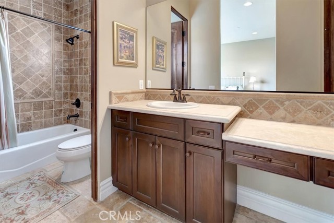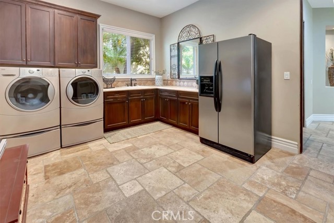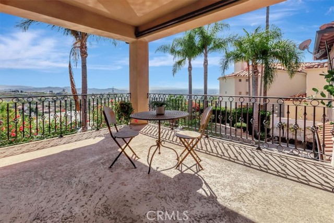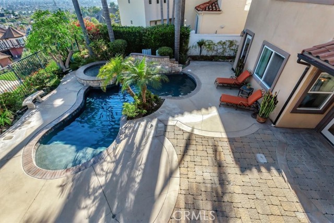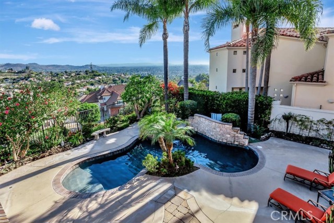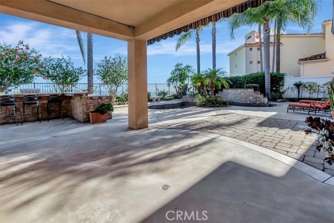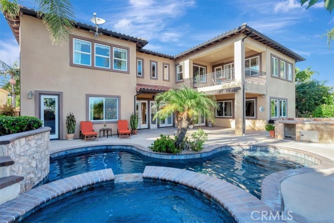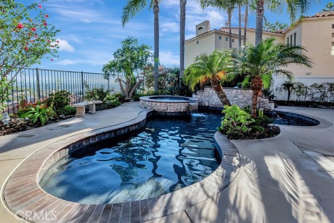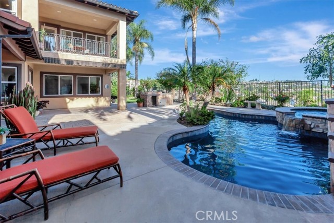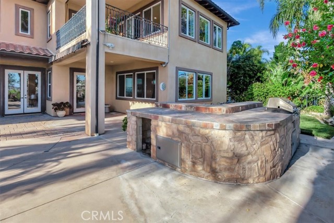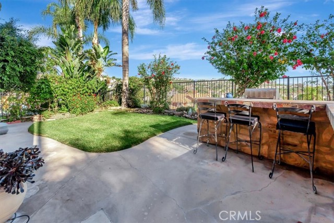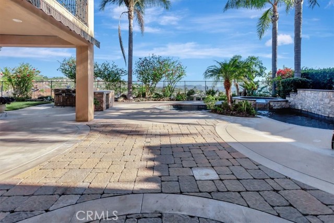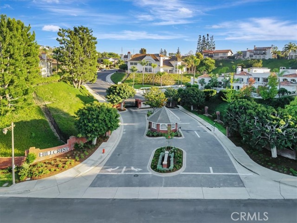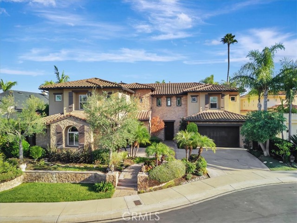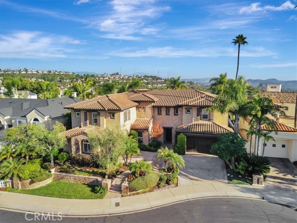3148 East Abbey Lane, Orange, CA 92867
- MLS#: PW25246528 ( Single Family Residence )
- Street Address: 3148 East Abbey Lane
- Viewed: 15
- Price: $3,875,000
- Price sqft: $599
- Waterfront: Yes
- Wateraccess: Yes
- Year Built: 2005
- Bldg sqft: 6468
- Bedrooms: 5
- Total Baths: 6
- Full Baths: 5
- 1/2 Baths: 1
- Garage / Parking Spaces: 4
- Days On Market: 41
- Additional Information
- County: ORANGE
- City: Orange
- Zipcode: 92867
- Subdivision: Other (othr)
- District: Orange Unified
- Elementary School: NOHCAN
- Middle School: ELRAN
- High School: CANYON
- Provided by: BHHS CA Properties
- Contact: Carolyn Carolyn

- DMCA Notice
-
DescriptionTuscan Elegance with Panoramic City Views in Guard Gated Hillcrest. Discover timeless sophistication in this stunning Tuscan style estate built in 2005, offering 6,468 sq ft with 5 bedrooms, 5.5 baths, and a 4 car garage. The open concept design connects the family room and gourmet kitchen featuring custom cabinetry, granite counters, prep sink, and professional grade stainless appliances. A main floor bedroom with en suite bath provides ideal guest or multi generational living. The primary suite includes a sitting area, double sided fireplace, spa bath, and large deck with sweeping valley views. Enjoy resort style outdoor living with a sparkling pool, spa, and built in BBQ island surrounded by lush landscaping. Set on a cul de sac within the exclusive Hillcrest guard gated community, this home defines refined Orange County.
Property Location and Similar Properties
Contact Patrick Adams
Schedule A Showing
Features
Accessibility Features
- 2+ Access Exits
- Doors - Swing In
- Low Pile Carpeting
Appliances
- 6 Burner Stove
- Barbecue
- Dishwasher
- Double Oven
- ENERGY STAR Qualified Water Heater
- Freezer
- Disposal
- High Efficiency Water Heater
- Ice Maker
- Range Hood
- Refrigerator
- Vented Exhaust Fan
- Water Heater
Architectural Style
- Mediterranean
Assessments
- None
Association Amenities
- Maintenance Grounds
- Guard
- Controlled Access
Association Fee
- 410.00
Association Fee Frequency
- Monthly
Commoninterest
- Planned Development
Common Walls
- No Common Walls
Construction Materials
- Concrete
- Stone
- Stucco
Cooling
- Central Air
Country
- US
Days On Market
- 30
Direction Faces
- Northwest
Eating Area
- Family Kitchen
Electric
- 220 Volts For Spa
- 220 Volts in Laundry
- Electricity - On Property
Elementary School
- NOHCAN
Elementaryschool
- Nohl Canyon
Elevation
- 650
Entry Location
- RESI
Fencing
- Good Condition
- Stucco Wall
- Wrought Iron
Fireplace Features
- Bath
- Family Room
- Primary Bedroom
Flooring
- Stone
Foundation Details
- Slab
Garage Spaces
- 4.00
Heating
- Central
- Fireplace(s)
- Forced Air
High School
- CANYON2
Highschool
- Canyon
High School Other
- Villa Park
Interior Features
- Balcony
- Block Walls
- Built-in Features
- Granite Counters
- High Ceilings
- In-Law Floorplan
- Open Floorplan
- Recessed Lighting
- Storage
- Two Story Ceilings
- Wired for Data
- Wired for Sound
Laundry Features
- Gas Dryer Hookup
- Individual Room
- Washer Hookup
Levels
- Two
Living Area Source
- Public Records
Lockboxtype
- Supra
Lockboxversion
- Supra
Lot Dimensions Source
- Public Records
Lot Features
- Cul-De-Sac
- Paved
- Sprinkler System
- Sprinklers In Front
- Sprinklers In Rear
Middle School
- ELRAN
Middleorjuniorschool
- El Rancho
Middleorjuniorschoolother
- Cerro Villa
Other Structures
- Second Garage Attached
Parcel Number
- 36163203
Parking Features
- Driveway Up Slope From Street
- Garage Faces Front
- Garage Faces Side
- Garage - Two Door
Patio And Porch Features
- Covered
- Patio
- Patio Open
- Slab
Pool Features
- Private
- Gunite
- Heated
Property Type
- Single Family Residence
Road Frontage Type
- County Road
Road Surface Type
- Paved
Roof
- Clay
School District
- Orange Unified
Security Features
- Gated Community
- Gated with Guard
- Security System
- Wired for Alarm System
Sewer
- Public Sewer
Spa Features
- Private
- Gunite
- In Ground
Subdivision Name Other
- Hillcrest
Utilities
- Cable Connected
- Electricity Connected
- Natural Gas Connected
- Phone Connected
- Sewer Connected
- Water Connected
View
- City Lights
- Hills
Views
- 15
Virtual Tour Url
- https://digitaladdictstudios.hd.pics/x2623491
Water Source
- Public
Window Features
- Blinds
Year Built
- 2005
Year Built Source
- Public Records
