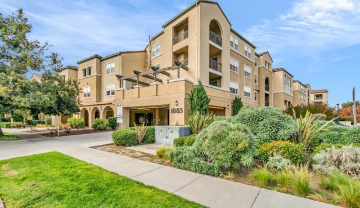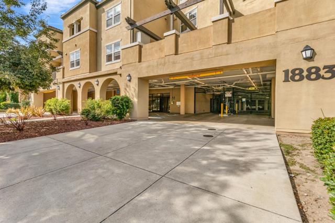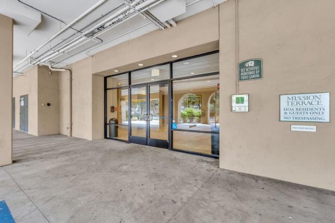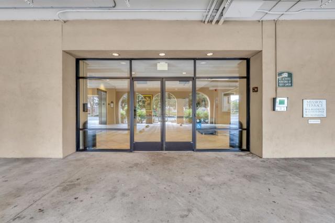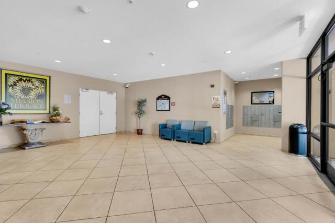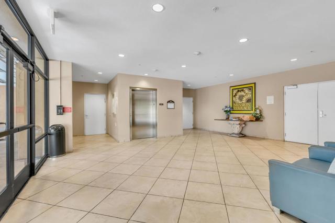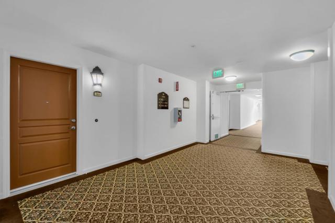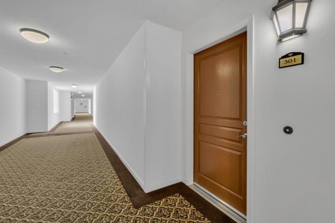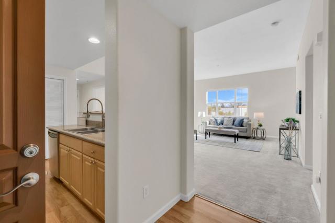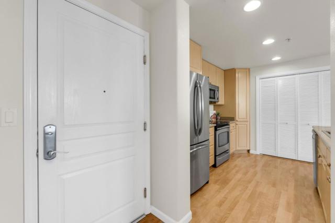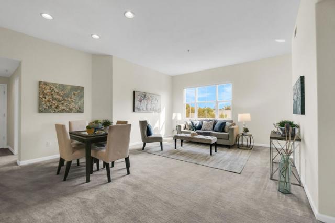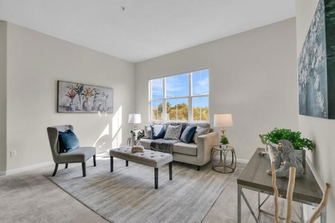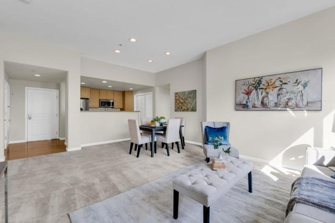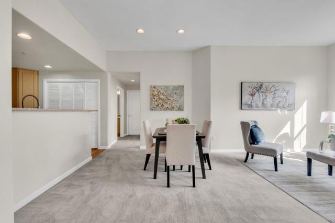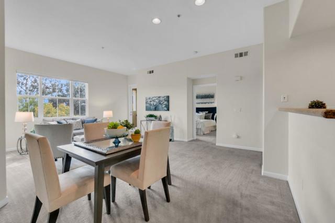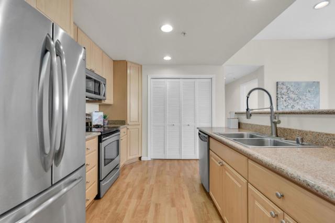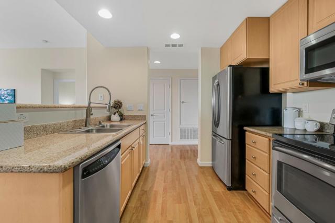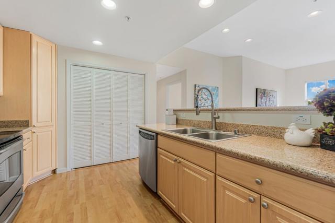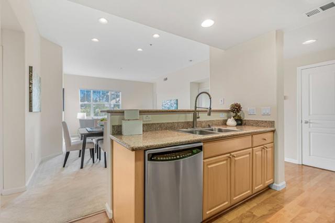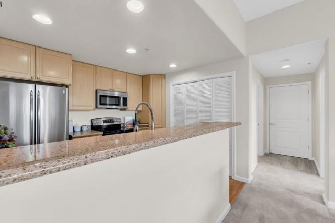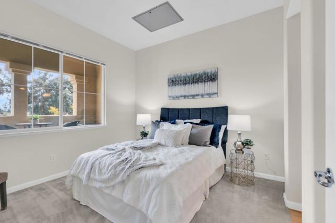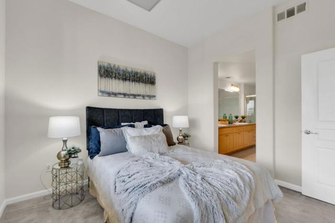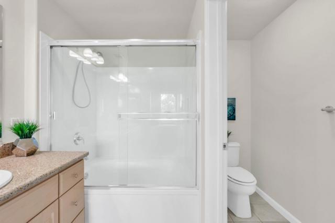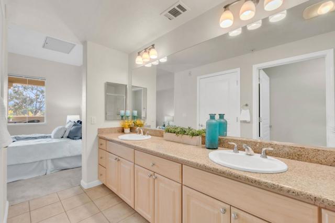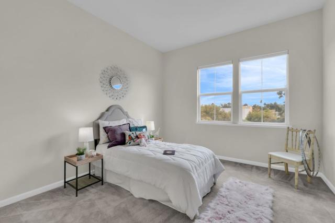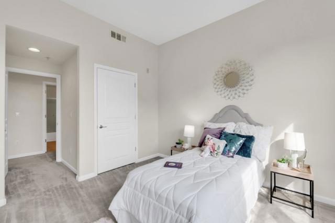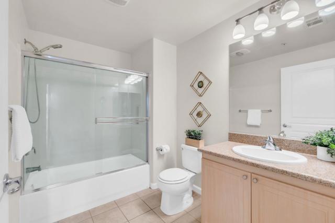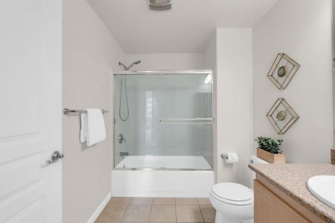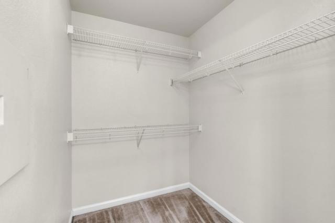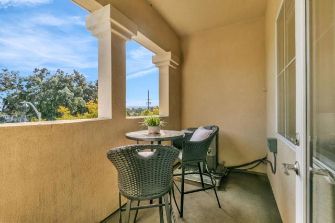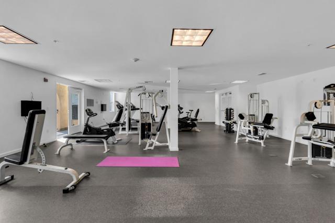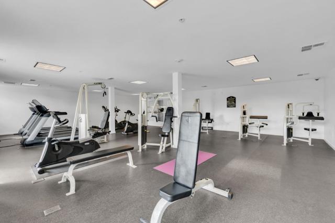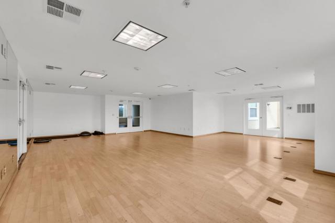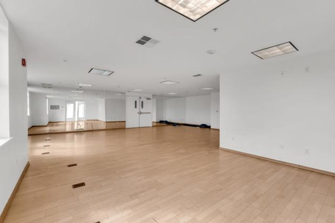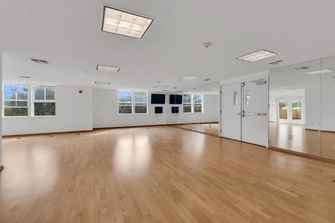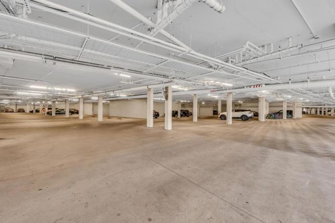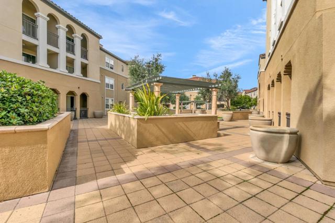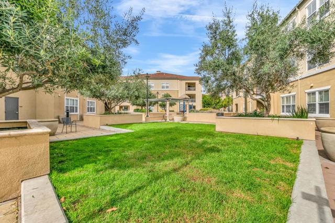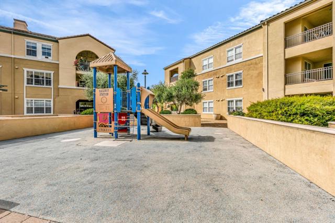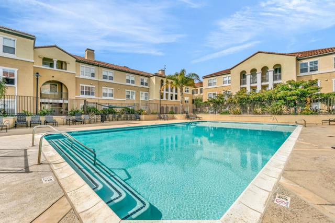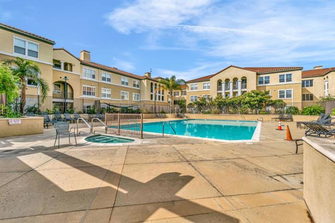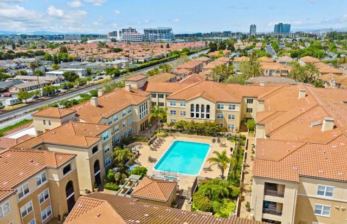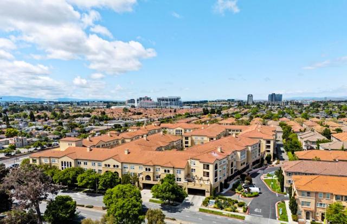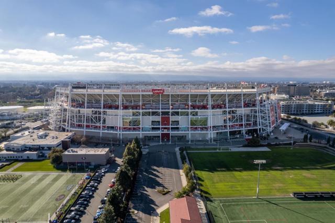1883 Agnew Road 301, Santa Clara, CA 95054
- MLS#: ML82026017 ( Condominium )
- Street Address: 1883 Agnew Road 301
- Viewed: 2
- Price: $775,000
- Price sqft: $673
- Waterfront: No
- Year Built: 2006
- Bldg sqft: 1152
- Bedrooms: 2
- Total Baths: 2
- Full Baths: 2
- Garage / Parking Spaces: 2
- Days On Market: 3
- Additional Information
- County: SANTA CLARA
- City: Santa Clara
- Zipcode: 95054
- District: Other
- Elementary School: DONCAL
- Provided by: Allison James Estates & Homes
- Contact: Chris Chris

- DMCA Notice
-
DescriptionPrime Mission Terrace location near Rivermark Village, Levi's Stadium, tech campuses, and major freeways. Top floor location with no unit above enjoy quieter living and added privacy. 2BED/2BA, 1,152sf open concept floorplan w/ soaring ceilings and abundant natural light. Granite kitchen with stainless steel appliances, breakfast bar, recessed lighting & extensive cabinetry. Spacious bedrooms, each with a walk in closet; primary suite with a double vanity & shower over an oversized tub. In unit laundry, central A/C, double pane windows, and a private balcony with a storage closet. Two side by side parking spaces in the secure underground garage a more convenient and highly preferred layout versus the tandem parking commonly found in this community. Resort style community amenities: gated entry, community room, full size heated pool, hot tub, yoga room, large gym with fitness equipment, lovely courtyards & children's playground. Steps to award winning Don Callejon School, shops & dining, Guadalupe Trail, and parks. Easy access to commute routes.
Property Location and Similar Properties
Contact Patrick Adams
Schedule A Showing
Features
Accessibility Features
- Parking
- 32 Inch Or More Wide Doors
Appliances
- Dishwasher
- Disposal
- Microwave
- Refrigerator
Association Amenities
- Pool
- Gym/Ex Room
- Playground
- Recreation Room
- Spa/Hot Tub
Association Fee
- 556.00
Association Fee Frequency
- Monthly
Cooling
- Central Air
Direction Faces
- Southeast
Eating Area
- Breakfast Counter / Bar
- In Living Room
Elementary School
- DONCAL
Elementaryschool
- Don Callejon
Elementary School Other
- Don Callejon
Flooring
- Carpet
- Laminate
- Tile
Garage Spaces
- 2.00
High School Other
- Kathleen MacDonald High School
Living Area Source
- Assessor
Parcel Number
- 09711293
Parking Features
- Covered
- Gated
- Guest
- Subterranean
Pool Features
- Community
- Fenced
- Heated
- In Ground
Property Type
- Condominium
Roof
- Tile
School District
- Other
Security Features
- Guarded
Sewer
- Public Sewer
Spa Features
- Community
- Heated
- In Ground
Unit Number
- 301
Water Source
- Public
Year Built
- 2006
Year Built Source
- Assessor
Zoning
- R1
