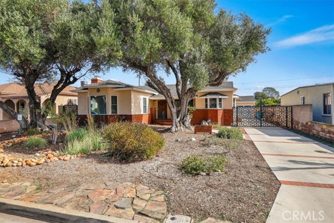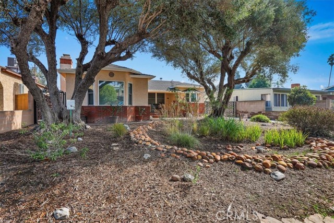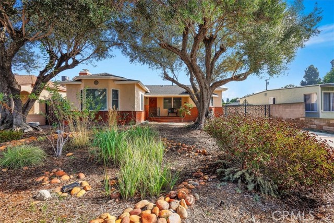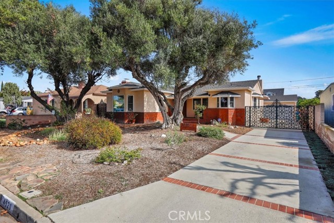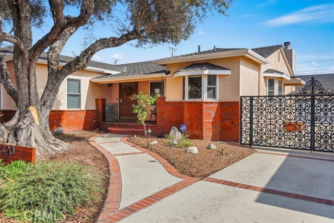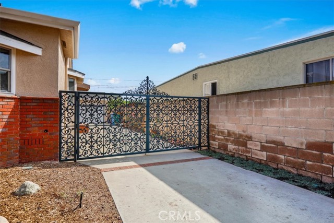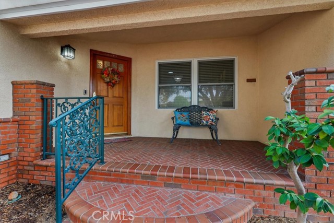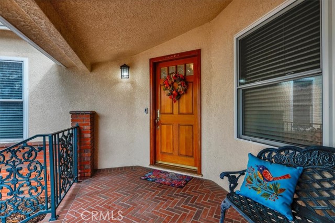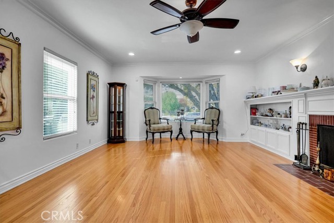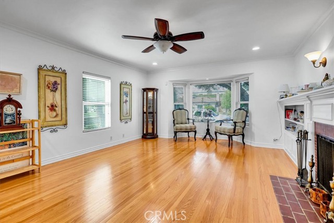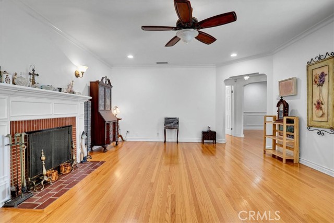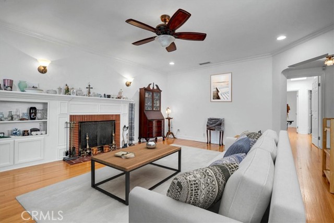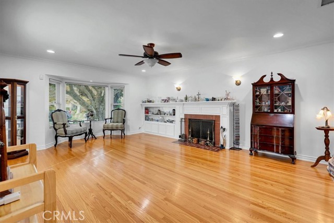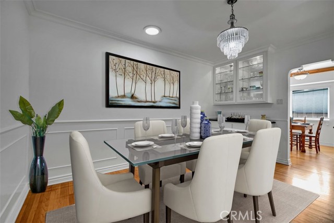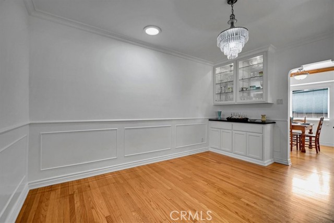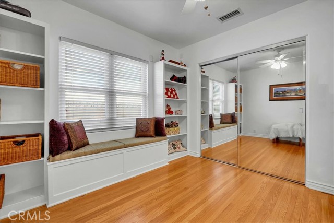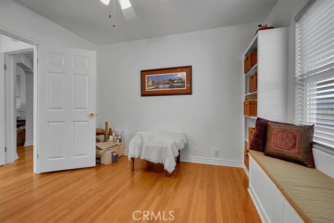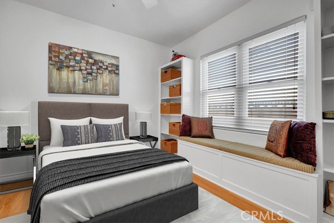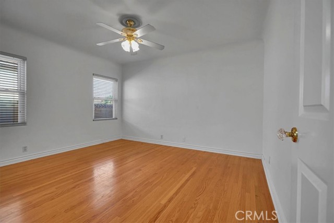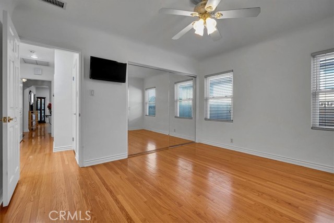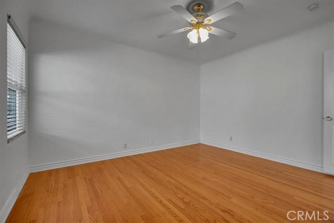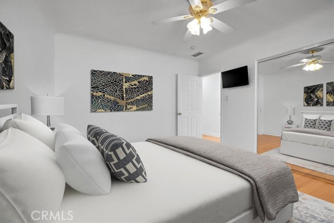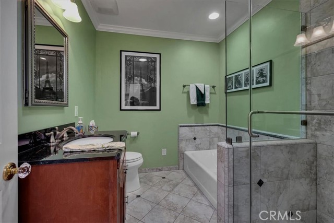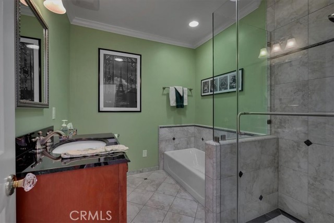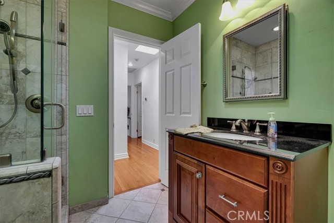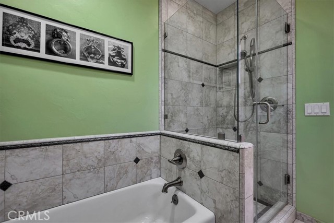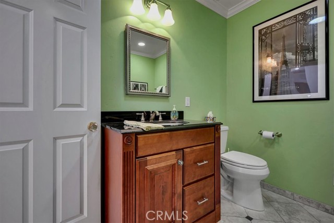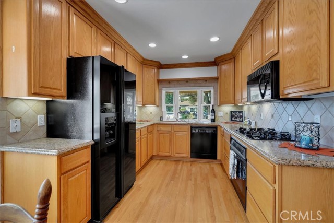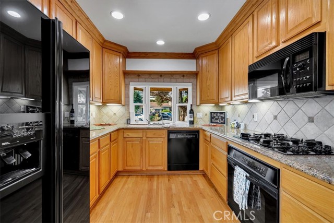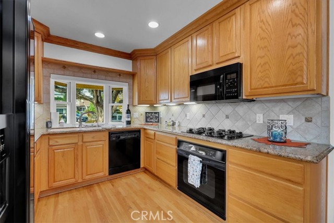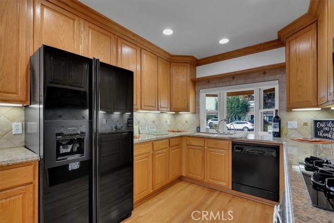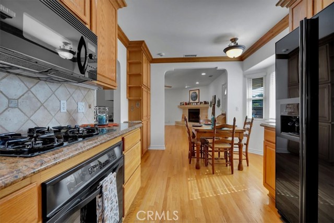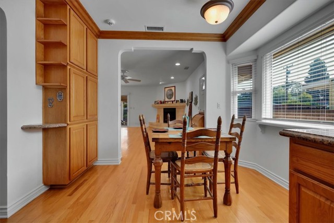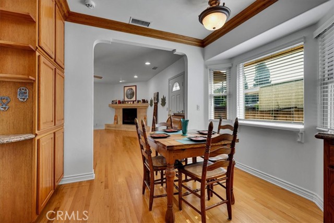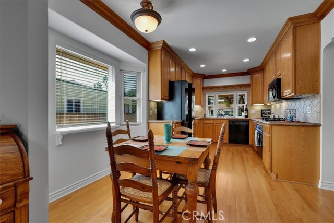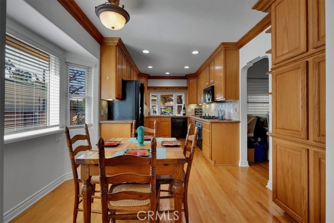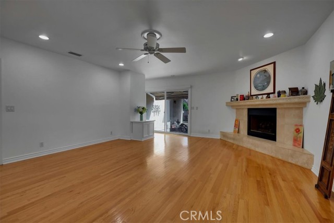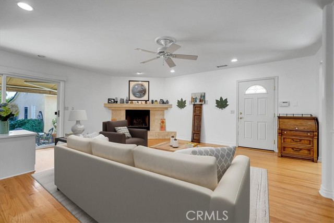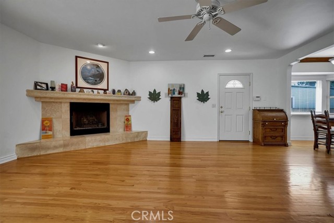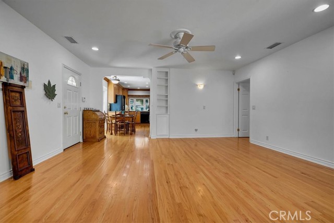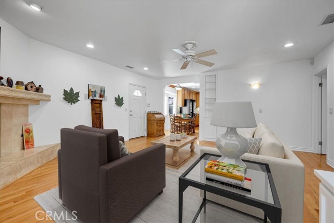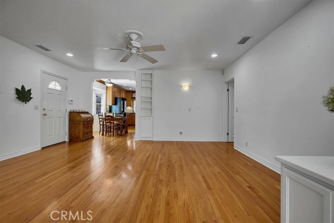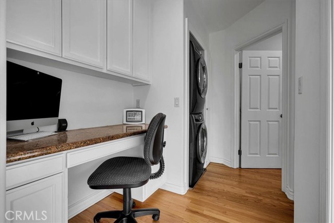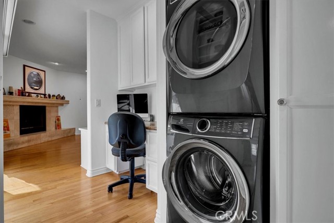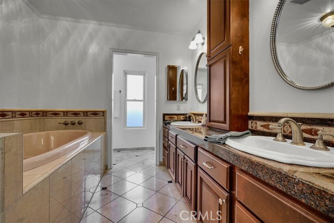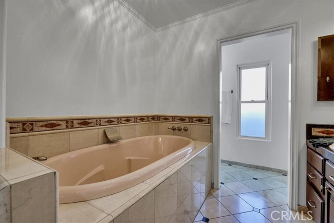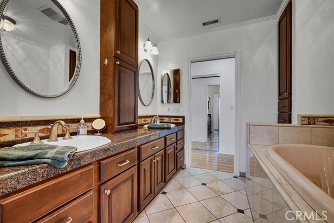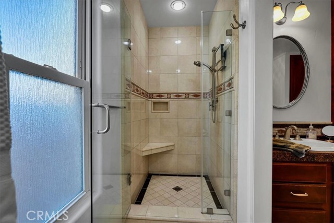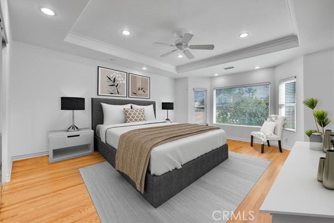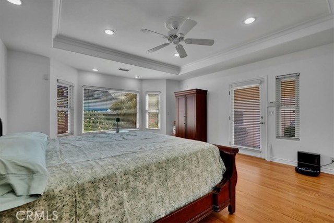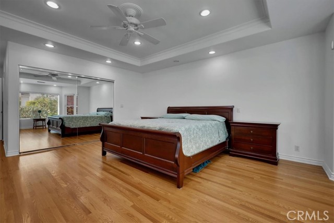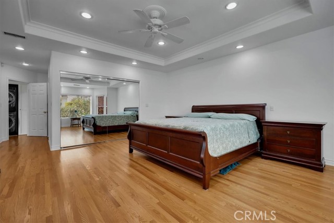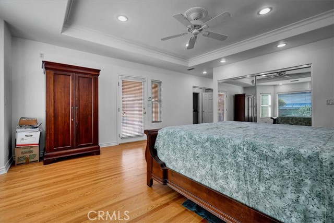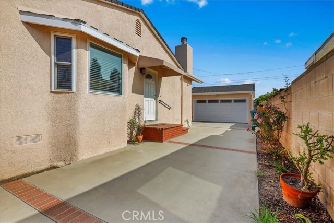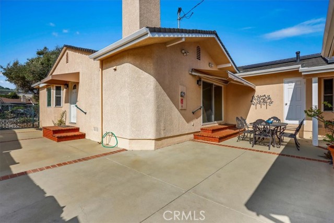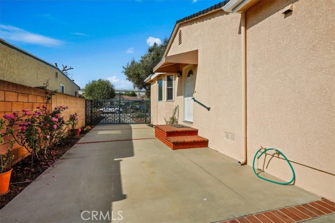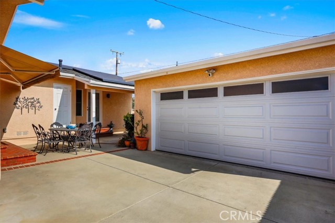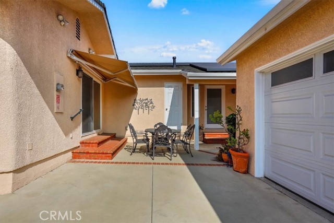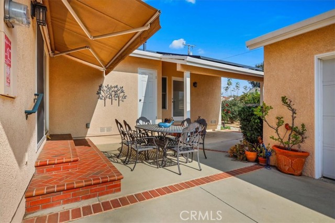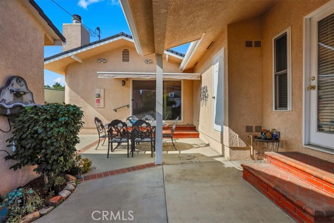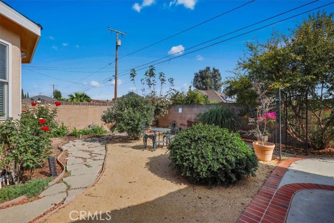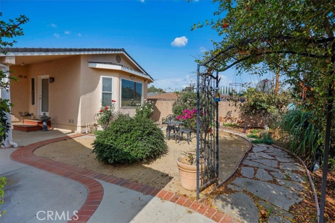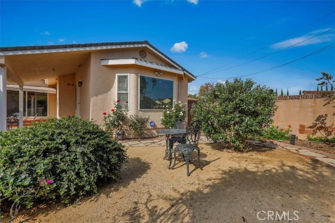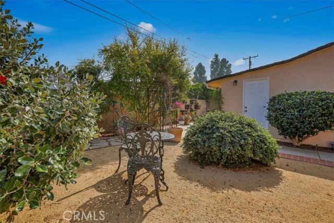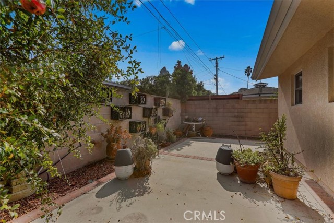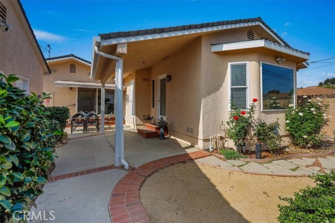4520 Pepperwood Avenue, Long Beach, CA 90808
- MLS#: PW25206803 ( Single Family Residence )
- Street Address: 4520 Pepperwood Avenue
- Viewed: 4
- Price: $1,299,000
- Price sqft: $659
- Waterfront: Yes
- Wateraccess: Yes
- Year Built: 1941
- Bldg sqft: 1970
- Bedrooms: 3
- Total Baths: 2
- Full Baths: 2
- Garage / Parking Spaces: 2
- Days On Market: 53
- Additional Information
- County: LOS ANGELES
- City: Long Beach
- Zipcode: 90808
- Subdivision: Lakewood Village (lkvl)
- District: Long Beach Unified
- Elementary School: MARTWA
- Middle School: HOOVER
- High School: LAKEWO
- Provided by: Re/Max R. E. Specialists
- Contact: Clare Clare

- DMCA Notice
-
DescriptionBeautiful one story custom ranch rambler located in the highly sought after "lakewood village" community of long beach... Low maintenance professionally landscaped drought tolerant front yard w/ walking path to large covered brick front sitting porch. Formal front entry w/ arched doorway on left, to expansive front living room w/ brick fireplace. Spacious formal dining room on right w/ built ins. Remodeled italian influence kitchen w/ dark rich granite, oak cabinets & matching black appliances included... Open to breakfast nook area leading into expansive family room addition w/ gas fireplace in corner and sliders to entertainment patio w/ retractable awning.... Guest bed#1 w/ blt. In storage bench and shelving on either side. Guest bed#2 also w/ mirrored closet & custom ceiling fan & blt. In shelving. Primary bedroom (17x21) off of private 2nd hallway w/ washer & dryer area, w/ 2 separate mirrored closets & attached en suite marble bathroom retreat! Features thru out include: solar panels on roof & e. V. Charging station, hunter douglas auto shades on remote, refinished original hardwood floors, 40 year comp. Roof, custom baseboards, 2 solar tubes, 1 skylight & recessed lighting, adt security system, sconces & blt ins thru out! Tranquil rear yard w/ bio swale drainage system in front yard, 2 decorative fountains & eat in patio area. Double attached garage fully drywalled w/ blt. In cabinets/shelving, farmhouse utility sink "and" 12' x 7' fully functioning office behind the garage perfect for remote professionals needing a separate space!!!! All this and walk to schools kinder to college, the lbx restaurants & shopping, heartwell & pan am parks, library, mall & easy freeway access!
Property Location and Similar Properties
Contact Patrick Adams
Schedule A Showing
Features
Accessibility Features
- 2+ Access Exits
Additional Parcels Description
- NONE
Appliances
- Dishwasher
- Electric Oven
- Disposal
- Gas Cooktop
- Gas Water Heater
- Ice Maker
- Microwave
- Range Hood
- Refrigerator
- Water Line to Refrigerator
Assessments
- Unknown
Association Fee
- 0.00
Below Grade Finished Area
- 0.00
Builder Name
- CUSTOM 1941 RANCH RAMBLER
Commoninterest
- None
Common Walls
- No Common Walls
Construction Materials
- Stucco
Cooling
- Central Air
- ENERGY STAR Qualified Equipment
Country
- US
Days On Market
- 33
Direction Faces
- West
Door Features
- French Doors
- Mirror Closet Door(s)
- Sliding Doors
Eating Area
- Breakfast Nook
- Dining Room
Electric
- 220V Other - See Remarks
- Electricity - On Property
Elementary School
- MARTWA
Elementaryschool
- Mark Twain
Elementary School Other
- Private
Entry Location
- Front Steps
Exclusions
- ANY STAGING PROP'S AND PERSONAL PROPERTY.
Fencing
- Block
- Brick
- Wood
Fireplace Features
- Family Room
- Living Room
- Electric
- Gas
- Wood Burning
- Raised Hearth
Flooring
- Stone
- Tile
- Wood
Foundation Details
- Raised
Garage Spaces
- 2.00
Heating
- Central
- ENERGY STAR Qualified Equipment
High School
- LAKEWO
Highschool
- Lakewood
High School Other
- Private
Inclusions
- KIT.AIDE SIDE BY SIDE REFRIG W/ ICEMAKER
- KENMORE DISHWASHER
- ELECTROLUX WASHER/DRYER
- GE ADVANTIUM MICRO
- ELEC.OVEN
- 4 BURNER GAS COOK-TOP
Interior Features
- Block Walls
- Built-in Features
- Ceiling Fan(s)
- Chair Railings
- Coffered Ceiling(s)
- Copper Plumbing Partial
- Crown Molding
- Granite Counters
- Recessed Lighting
- Stone Counters
- Storage
Laundry Features
- Common Area
- Dryer Included
- Individual Room
- Inside
- Washer Included
Levels
- One
Living Area Source
- Assessor
Lockboxtype
- Supra
Lot Dimensions Source
- Assessor
Lot Features
- Back Yard
- Front Yard
- Garden
- Landscaped
- Lot 6500-9999
- Near Public Transit
- Park Nearby
- Sprinkler System
- Yard
Middle School
- HOOVER
Middleorjuniorschool
- Hoover
Middleorjuniorschoolother
- Bancroft
Parcel Number
- 7181029007
Parking Features
- Built-In Storage
- Driveway
- Electric Vehicle Charging Station(s)
- Garage
- Garage - Two Door
- Garage Door Opener
Patio And Porch Features
- Brick
- Concrete
- Covered
- Patio
- Patio Open
- Front Porch
Pool Features
- None
Postalcodeplus4
- 1069
Property Type
- Single Family Residence
Property Condition
- Updated/Remodeled
Road Frontage Type
- City Street
Roof
- Composition
Rvparkingdimensions
- 10 X 20
School District
- Long Beach Unified
Security Features
- Carbon Monoxide Detector(s)
- Smoke Detector(s)
- Wired for Alarm System
Sewer
- Public Sewer
Spa Features
- None
Subdivision Name Other
- Lakewood Village (LKVL)
Utilities
- Cable Available
- Electricity Connected
- Natural Gas Connected
- Phone Available
- Sewer Connected
- Water Connected
View
- Neighborhood
Virtual Tour Url
- https://knockoutphoto.hd.pics/4520-Pepperwood-Ave/idx
Water Source
- Public
Window Features
- Custom Covering
- Double Pane Windows
- ENERGY STAR Qualified Windows
- Garden Window(s)
- Plantation Shutters
- Shutters
Year Built
- 1941
Year Built Source
- Assessor
Zoning
- LBR1N

