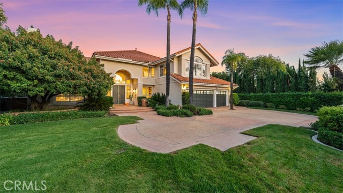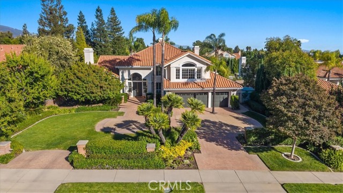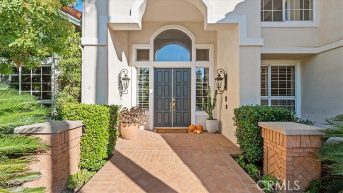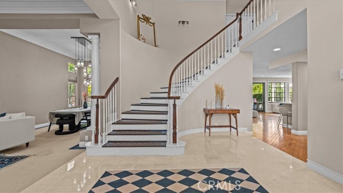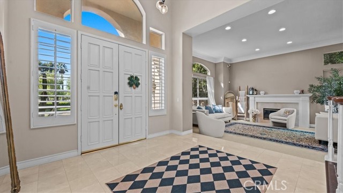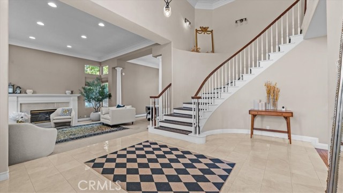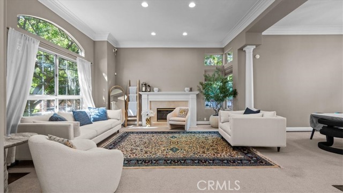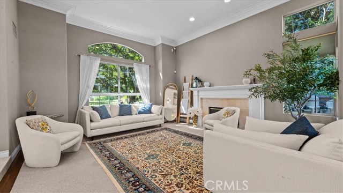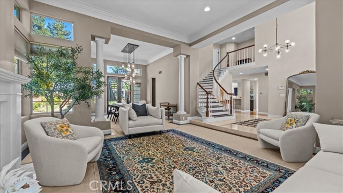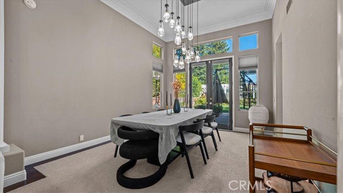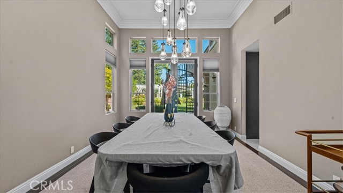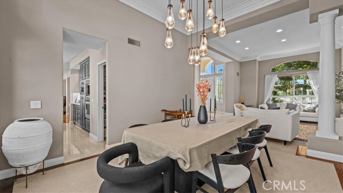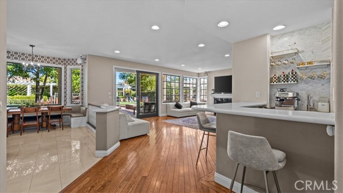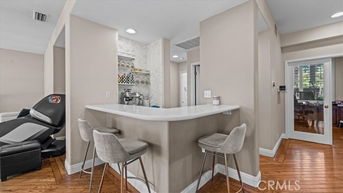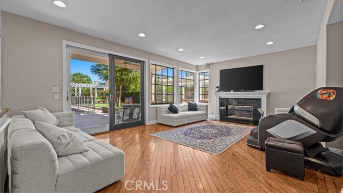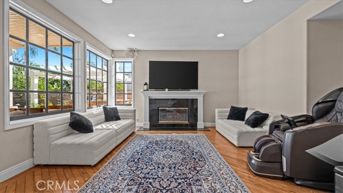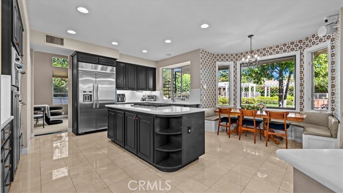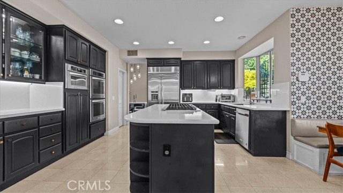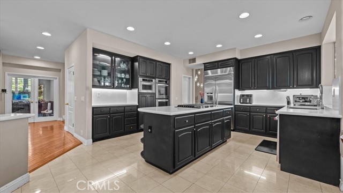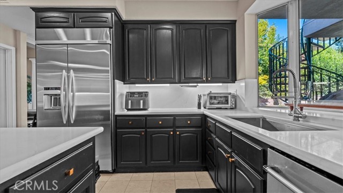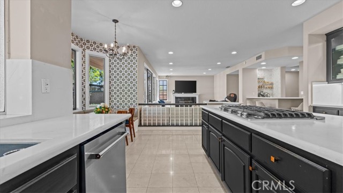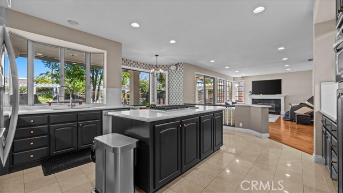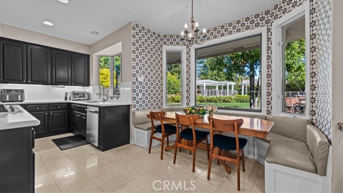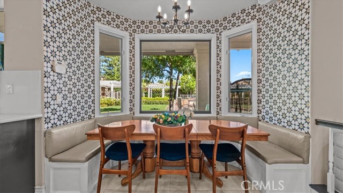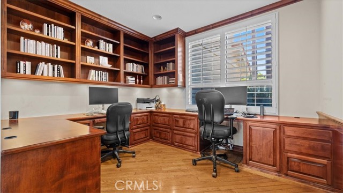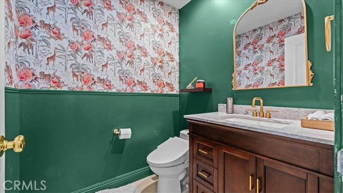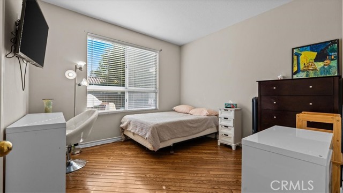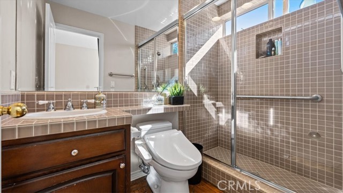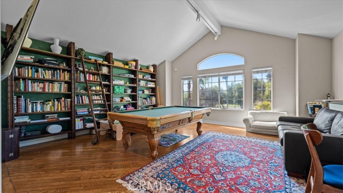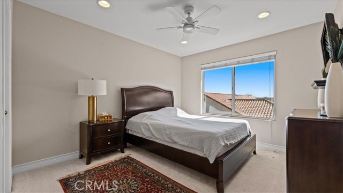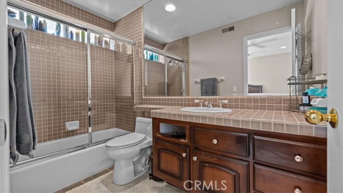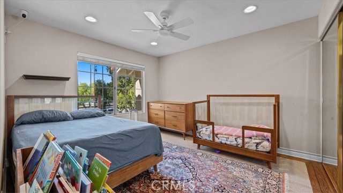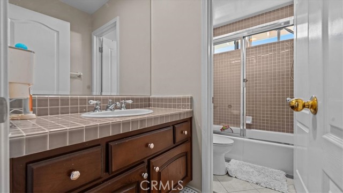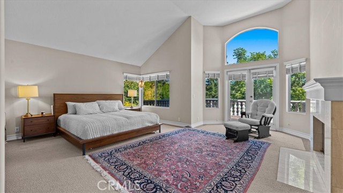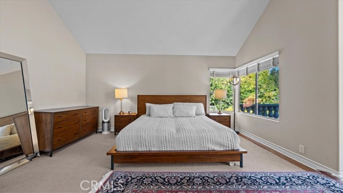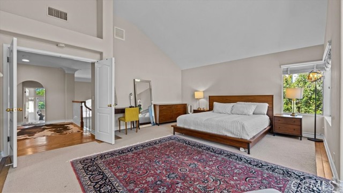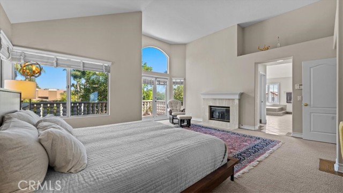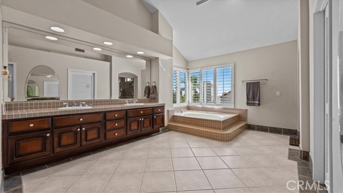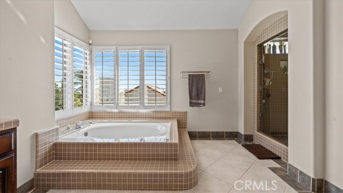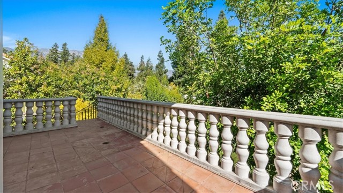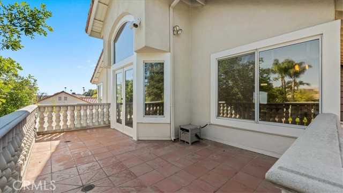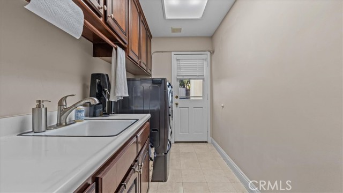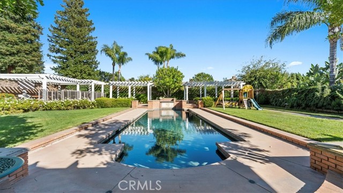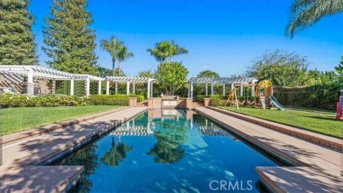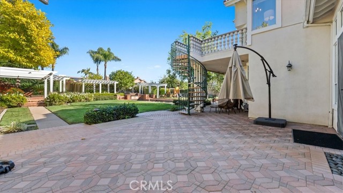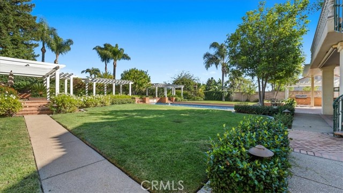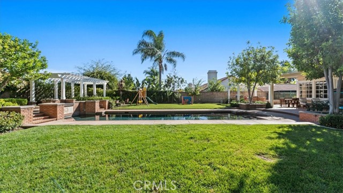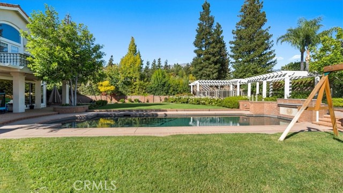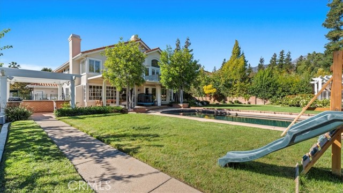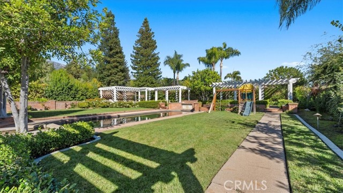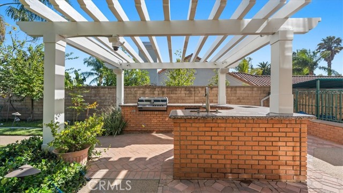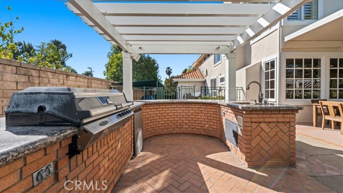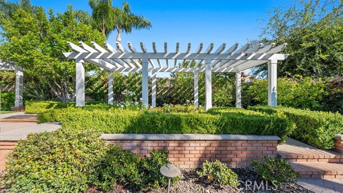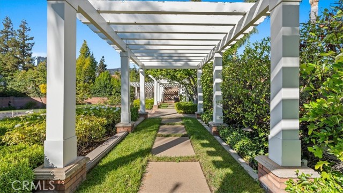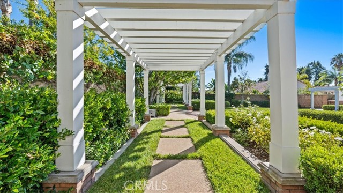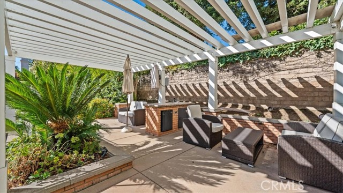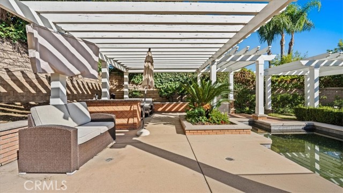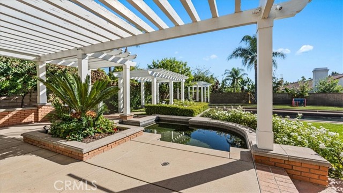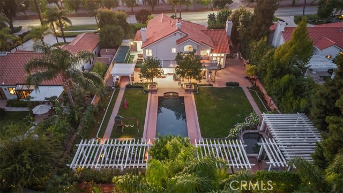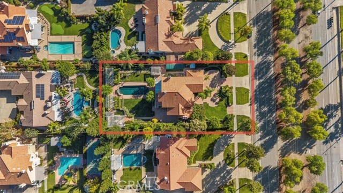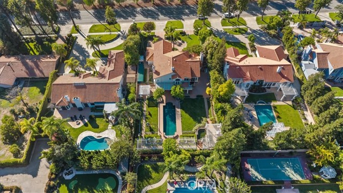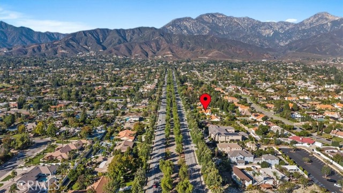2162 Euclid Avenue, Upland, CA 91784
- MLS#: CV25244181 ( Single Family Residence )
- Street Address: 2162 Euclid Avenue
- Viewed: 1
- Price: $1,899,000
- Price sqft: $491
- Waterfront: Yes
- Wateraccess: Yes
- Year Built: 1989
- Bldg sqft: 3868
- Bedrooms: 4
- Total Baths: 5
- Full Baths: 4
- 1/2 Baths: 1
- Garage / Parking Spaces: 3
- Days On Market: 1
- Additional Information
- County: SAN BERNARDINO
- City: Upland
- Zipcode: 91784
- District: Upland
- Elementary School: MAGNOL
- Middle School: PIONEE
- High School: UPLAND
- Provided by: The Real Estate Resource Group
- Contact: Laura Laura

- DMCA Notice
-
DescriptionIt doesn't get any better than this! This is the development's crown jewel, a statement home built by JM Peters on prestigious Euclid Avenue in North Upland. This home offers a brilliant floor plan, offering open and expansive spaces. As you approach the home, you will be impressed by how far back it sits off the street. There is a circular driveway that can accommodate four or more vehicles. The entire presentation of the front of the house exudes beauty and luxury. Enter through the double doors to find soaring ceilings and lots of windows that allow for natural light. The home is open and bright in every room. The formal living and dining rooms are perfect for special occasions. However, as in most homes, the kitchen is the heartbeat of the house. There you will find modern finishes, high end appliances, and an open and inviting area that really creates a great room effect. The first level also includes a home office/library with custom built ins. Additionally, there is a downstairs, second primary suite that is ideal for a nanny, granny, or guests. Upstairs, the primary suite is luxurious! It is very spacious and feels like you have found your own private retreat. It offers a blend of modern luxury and timeless calm. The elegant details and tranquil views invite you to slow down and savor the life you have created. The secondary bedrooms and baths are also lovely and spacious. The game room is perfect for a friendly game of pool, a home gym, or a teen's gathering space. When stepping outside, you will find a resort inspired backyard. Lush and mature landscaping and elegant appointments frame it. The sparkling pool and spa will make summer days fun for all. The lush and expansive grass area is the perfect place for al fresco dining and outdoor entertaining. Located at the foothills of Mt. Baldy and next to the prestigious Euclid Avenue walking path, outdoor activities are at your doorstep. You are also close to the Colonies shopping center, where you can find restaurants, a variety of retail stores, and access to the 210 freeway. This location is perfect for commuters and has no negative influence from freeway noise. You must hurry to see this home. It is a one of a kind, exceptional residence. A home like this rarely graces the market. This is the opportunity for the person who recognizes something extraordinary and takes action to make it theirs. Don't wait!
Property Location and Similar Properties
Contact Patrick Adams
Schedule A Showing
Features
Appliances
- 6 Burner Stove
- Dishwasher
- Double Oven
- Electric Oven
- Disposal
- Gas Cooktop
- Microwave
- Refrigerator
- Water Softener
Architectural Style
- Mediterranean
Assessments
- Unknown
Association Fee
- 0.00
Commoninterest
- None
Common Walls
- No Common Walls
Construction Materials
- Frame
- Stucco
Cooling
- Central Air
Country
- US
Direction Faces
- West
Eating Area
- Area
- Family Kitchen
- Dining Room
Elementary School
- MAGNOL
Elementaryschool
- Magnolia
Fireplace Features
- Family Room
- Living Room
- Primary Bedroom
Foundation Details
- Slab
Garage Spaces
- 3.00
Heating
- Central
High School
- UPLAND
Highschool
- Upland
Interior Features
- Crown Molding
- High Ceilings
- Open Floorplan
- Pantry
- Recessed Lighting
Laundry Features
- Individual Room
- Inside
Levels
- Two
Living Area Source
- Assessor
Lockboxtype
- Supra
Lockboxversion
- Supra
Lot Features
- Back Yard
- Front Yard
- Landscaped
- Lawn
- Level with Street
- Lot 20000-39999 Sqft
- Sprinkler System
- Yard
Middle School
- PIONEE
Middleorjuniorschool
- Pioneer
Other Structures
- Shed(s)
Parcel Number
- 1043331190000
Parking Features
- Direct Garage Access
- Driveway
- Garage Faces Front
- Garage - Two Door
Patio And Porch Features
- Brick
- Concrete
- Patio
Pool Features
- Private
- Heated
- In Ground
Property Type
- Single Family Residence
Property Condition
- Turnkey
Road Frontage Type
- City Street
Road Surface Type
- Paved
Roof
- Tile
School District
- Upland
Security Features
- Carbon Monoxide Detector(s)
- Security Lights
- Security System
- Smoke Detector(s)
Sewer
- Public Sewer
Spa Features
- Private
- Heated
- In Ground
Utilities
- Electricity Connected
- Natural Gas Connected
- Phone Available
- Sewer Connected
- Water Connected
View
- Landmark
- Mountain(s)
- Neighborhood
Virtual Tour Url
- https://vimeo.com/1131376099?share=copy&fl=sv&fe=ci
Water Source
- Public
Window Features
- Custom Covering
- Plantation Shutters
- Roller Shields
Year Built
- 1989
Year Built Source
- Public Records
