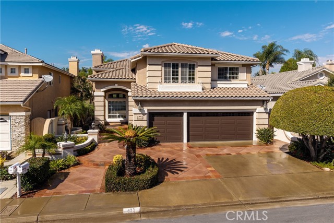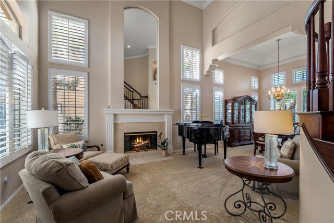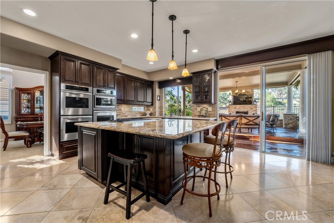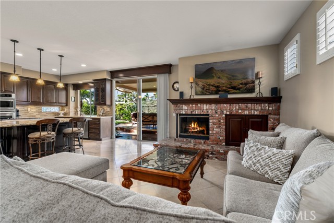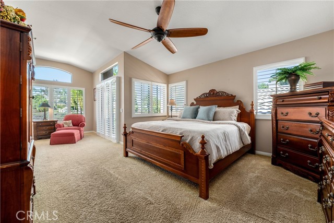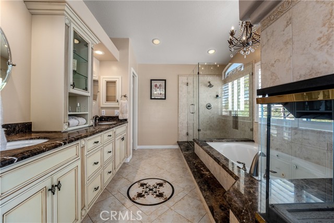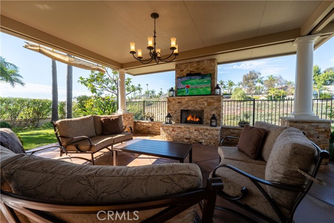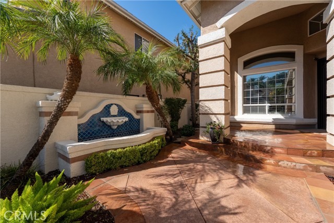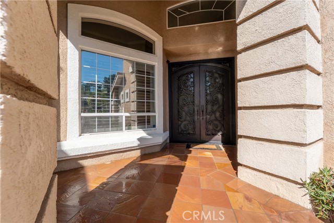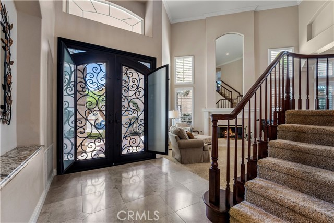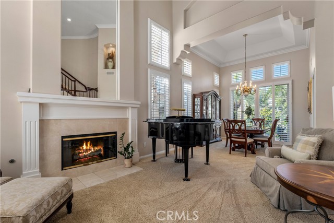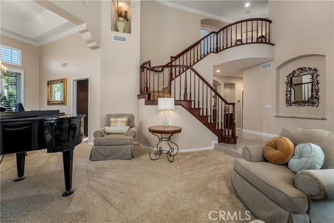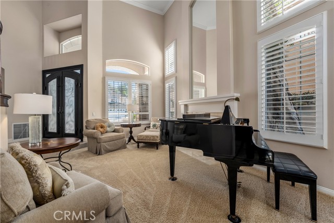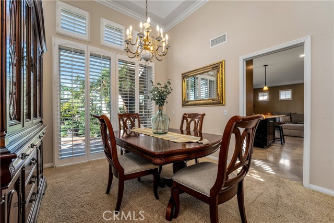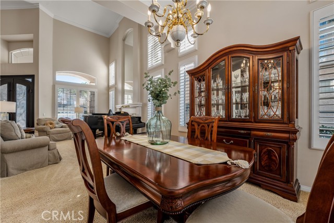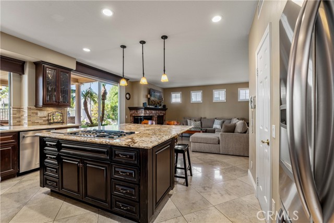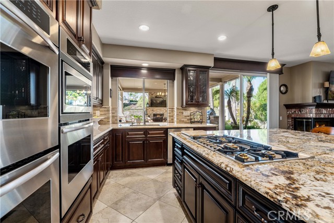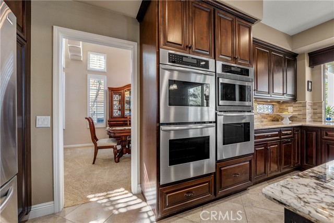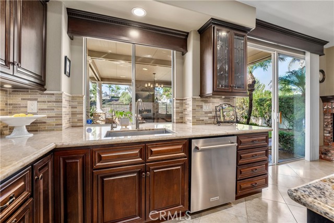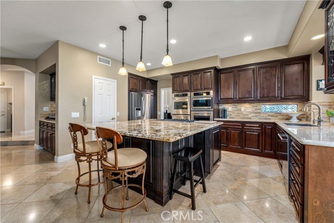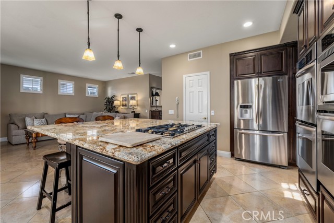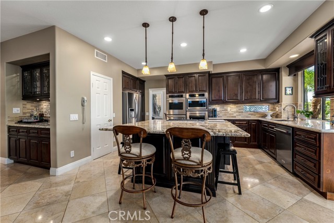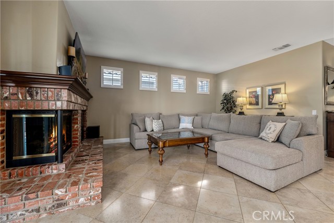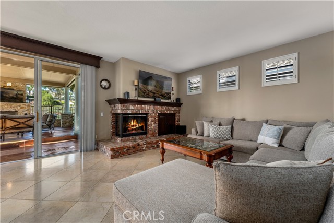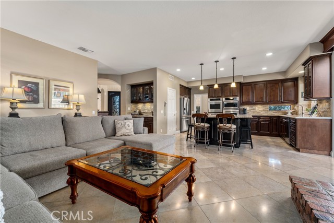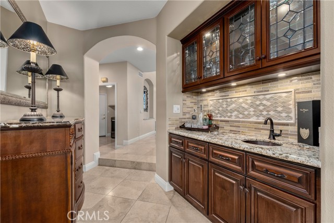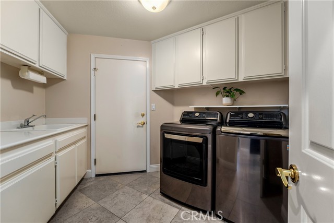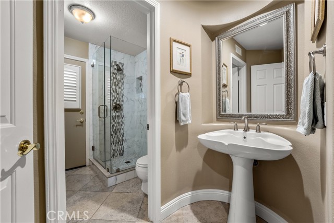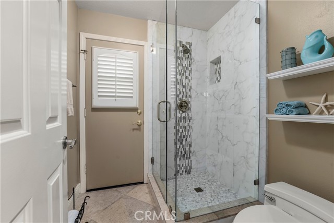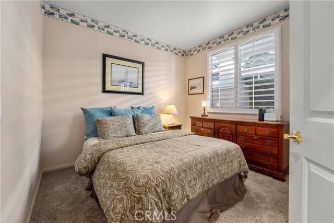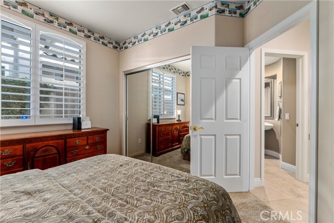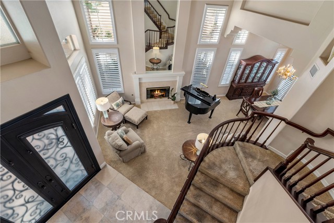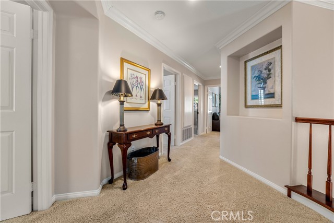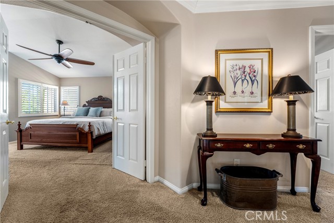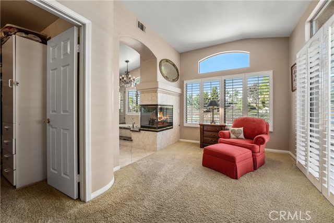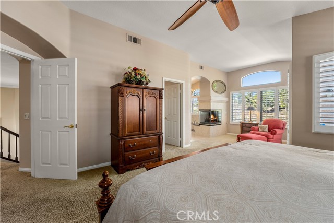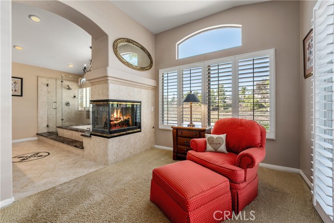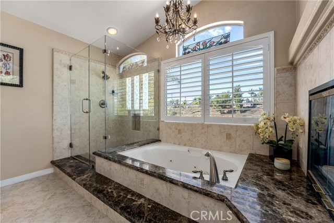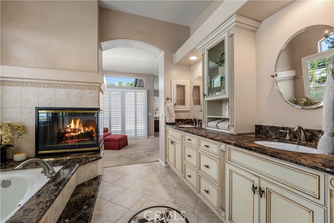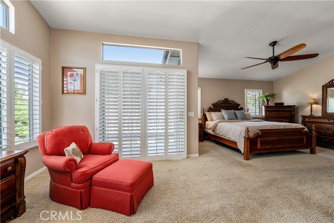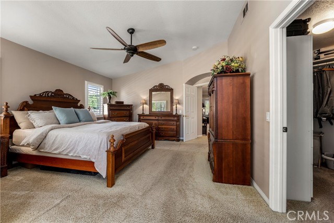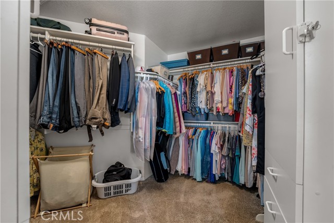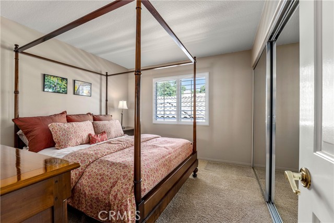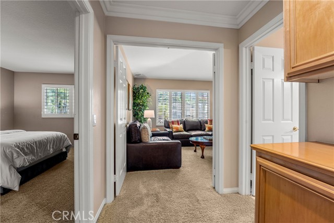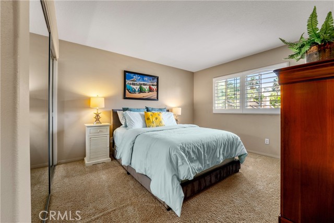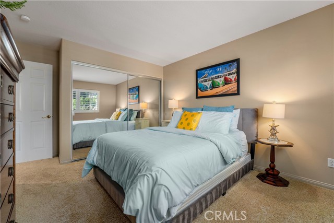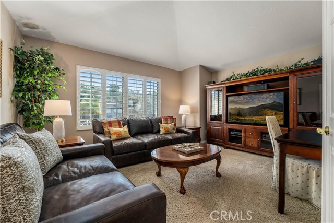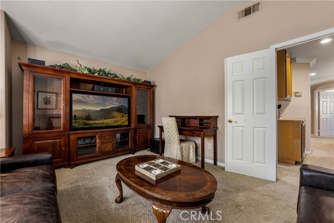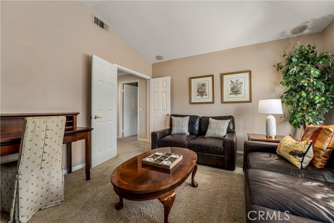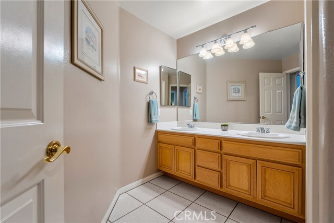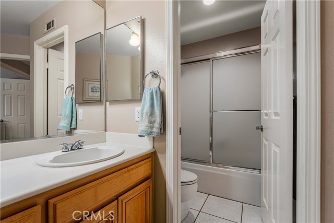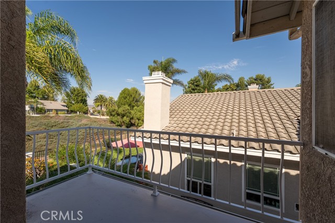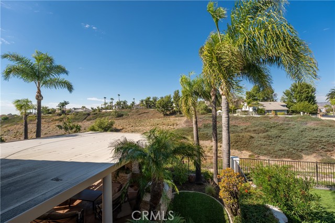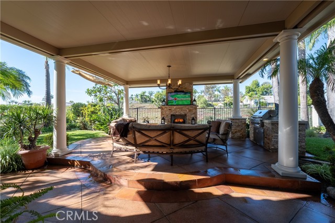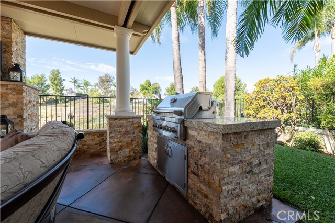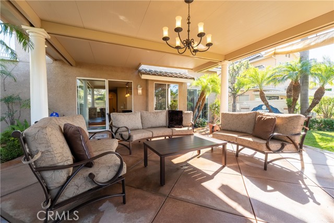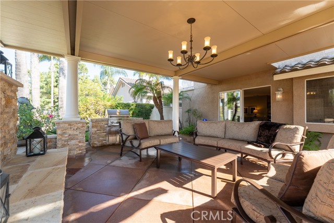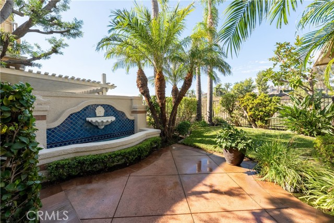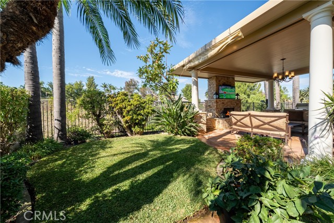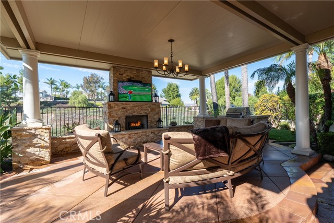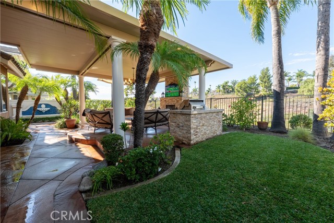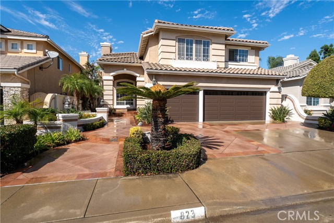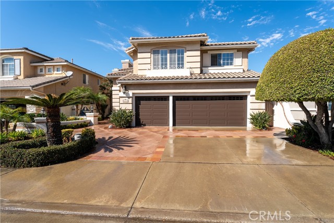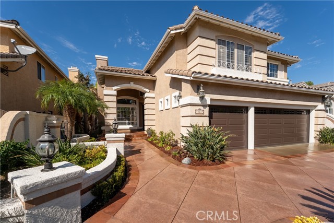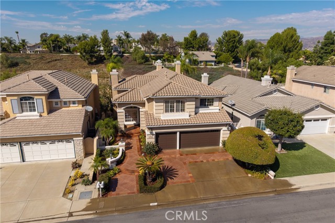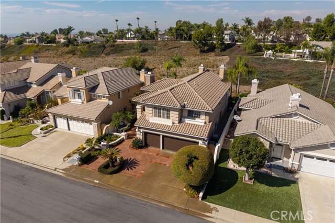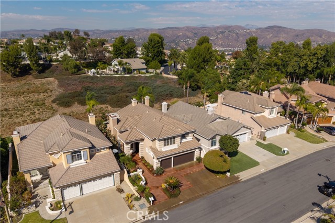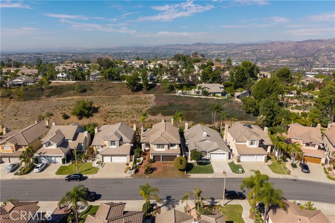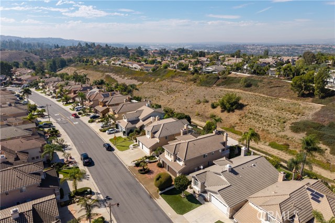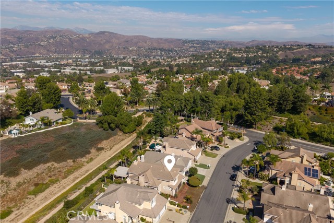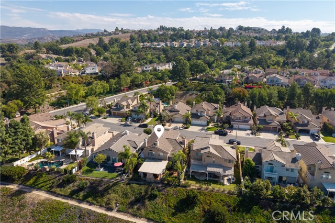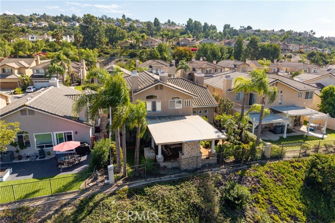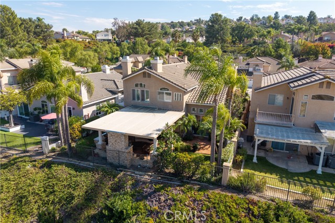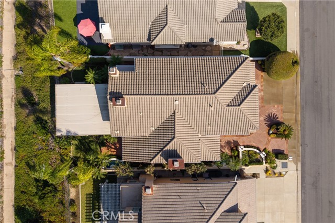823 Cottontail, Anaheim Hills, CA 92808
- MLS#: PW25244557 ( Single Family Residence )
- Street Address: 823 Cottontail
- Viewed: 12
- Price: $1,775,000
- Price sqft: $612
- Waterfront: Yes
- Wateraccess: Yes
- Year Built: 1992
- Bldg sqft: 2900
- Bedrooms: 5
- Total Baths: 3
- Full Baths: 2
- Garage / Parking Spaces: 3
- Days On Market: 129
- Additional Information
- County: ORANGE
- City: Anaheim Hills
- Zipcode: 92808
- Subdivision: Canyon Ridge (cynr)
- District: Orange Unified
- Elementary School: CANRIM
- Middle School: ELRACH
- High School: CANYON
- Provided by: First Team Real Estate
- Contact: Michael Michael

- DMCA Notice
-
Description823 Cottontail Lane, Anaheim Hills 5 Bedrooms | 3 Baths | 3 Car Garage | Canyon View| Welcome to this beautifully upgraded view home in the hills of Anaheim. From the moment you arrive, the impressive curb appeal stands out with a front courtyard highlighted by a large fountain, and a colored concrete driveway accented with slate. Enter through elegant custom iron double doors into a welcoming foyer with fossilized Portuguese limestone floors. To the left, the formal living room features a custom fireplace mantel, mirrored wall, and crown molding. The adjoining formal dining room offers wood shutters and a sliding glass door that opens to the backyard patio, creating a seamless indoor/outdoor flow. The upgraded kitchen is a chefs delight with rich cabinetry, granite counters, tile backsplash, and an oversized island with bar seating and a five burner cooktop. High end Thermador appliances include three ovens and a microwave. Recessed and pendant lighting illuminate the space. The kitchen opens to the inviting family room complete with a brick fireplace, custom mantel, and a granite topped wet barperfect for entertaining. The main level also includes a bedroom and an upgraded three quarter bath, plus a convenient laundry room with sink. Upstairs, the spacious primary suite features double door entry, a retreat, ceiling fan, walk in closet, and a private balcony to take in the serene canyon views. A double sided fireplace warms both the retreat and the luxurious primary bath with dual vanities, upgraded cabinetry, recessed lighting, chandelier, a jetted tub, separate shower, and private toilet room. Three additional bedroomsone currently used as a bonus roomshare a well appointed hall bath with dual sinks and a tub/shower combination. Step outside to a stunning backyard designed for entertaining, complete with an alumawood patio cover, outdoor fireplace, chandelier, mounted TV, BBQ island, and a soothing fountainall set against a tranquil canyon backdrop. Additional features include wood shutters on all windows, a whole house water softener and filtration system, and dual zone heating and air conditioning for year round comfort. Close to award winning schools, shopping, restaurants and freeways
Property Location and Similar Properties
Contact Patrick Adams
Schedule A Showing
Features
Accessibility Features
- None
Appliances
- Dishwasher
- Disposal
- Gas Cooktop
- Gas Water Heater
- Recirculated Exhaust Fan
- Self Cleaning Oven
- Water Heater
- Water Line to Refrigerator
- Water Softener
Assessments
- Unknown
Association Amenities
- Maintenance Grounds
Association Fee
- 95.00
Association Fee Frequency
- Monthly
Builder Name
- Presley
Commoninterest
- Planned Development
Common Walls
- No Common Walls
Construction Materials
- Drywall Walls
- Stucco
Cooling
- Central Air
Country
- US
Days On Market
- 12
Door Features
- Double Door Entry
- Mirror Closet Door(s)
- Sliding Doors
Eating Area
- Breakfast Counter / Bar
- Breakfast Nook
- Dining Room
Electric
- Electricity - On Property
Elementary School
- CANRIM
Elementaryschool
- Canyon Rim
Fireplace Features
- Family Room
- Living Room
- Primary Retreat
- Gas
Flooring
- Carpet
- Tile
Foundation Details
- Slab
Garage Spaces
- 3.00
Heating
- Central
High School
- CANYON2
Highschool
- Canyon
Interior Features
- Ceiling Fan(s)
- Copper Plumbing Full
- Crown Molding
- Granite Counters
- High Ceilings
- Open Floorplan
- Two Story Ceilings
- Wet Bar
Laundry Features
- Gas Dryer Hookup
- Individual Room
- Inside
- Washer Hookup
Levels
- Two
Living Area Source
- Assessor
Lockboxtype
- Supra
Lockboxversion
- Supra BT LE
Lot Features
- Back Yard
- Level with Street
- Lot 10000-19999 Sqft
- Sprinklers In Front
- Sprinklers In Rear
- Yard
Middle School
- ELRACH
Middleorjuniorschool
- El Rancho Charter
Parcel Number
- 35450112
Parking Features
- Direct Garage Access
- Driveway
- Driveway Level
- Garage Faces Front
- Garage - Single Door
- Garage - Two Door
- Garage Door Opener
Pool Features
- None
Property Type
- Single Family Residence
Property Condition
- Turnkey
Road Frontage Type
- City Street
Road Surface Type
- Paved
School District
- Orange Unified
Security Features
- Carbon Monoxide Detector(s)
- Smoke Detector(s)
Sewer
- Public Sewer
- Sewer Paid
Spa Features
- None
Subdivision Name Other
- Canyon Ridge (CYNR)
Utilities
- Cable Available
- Electricity Connected
- Natural Gas Connected
- Sewer Connected
- Water Connected
View
- Canyon
- City Lights
Views
- 12
Water Source
- Public
Window Features
- Custom Covering
- Double Pane Windows
- Plantation Shutters
Year Built
- 1992
Year Built Source
- Assessor
