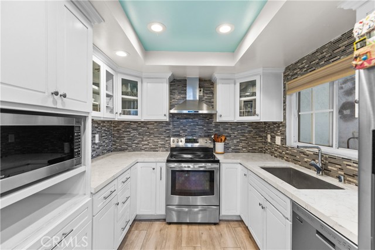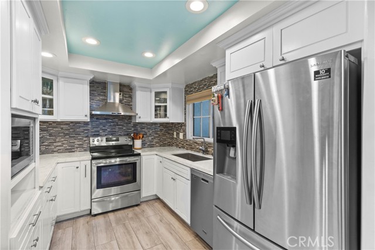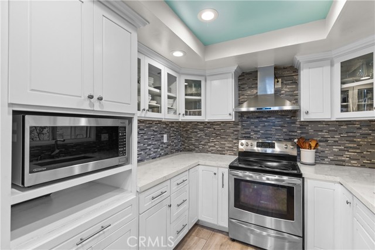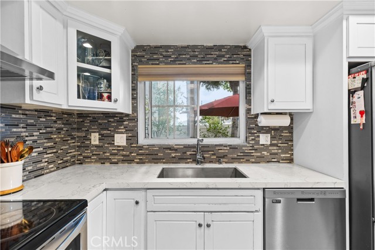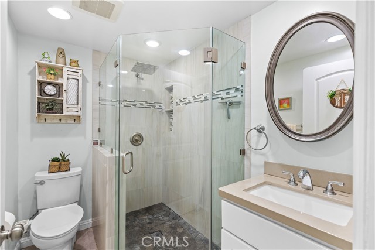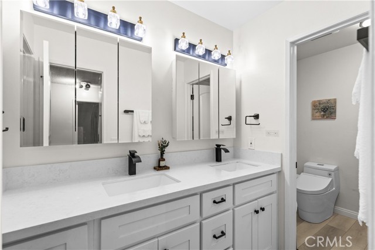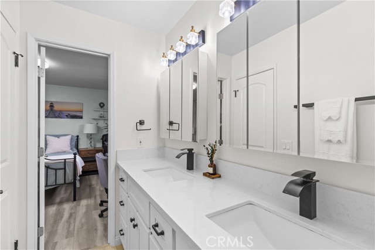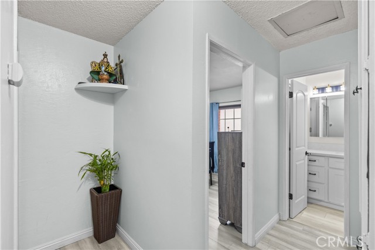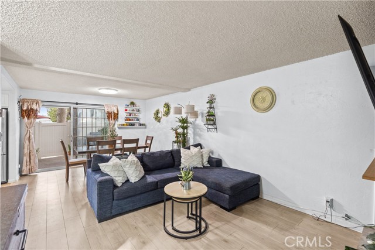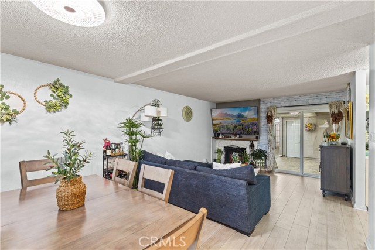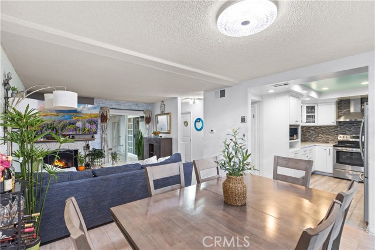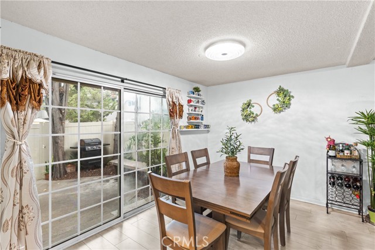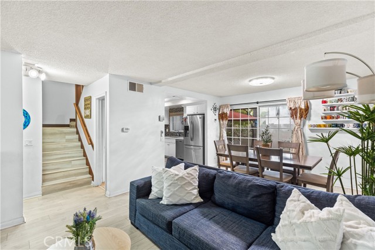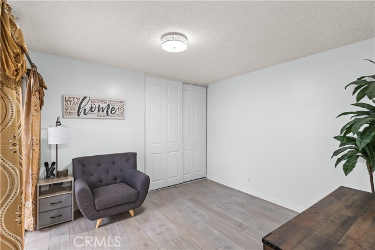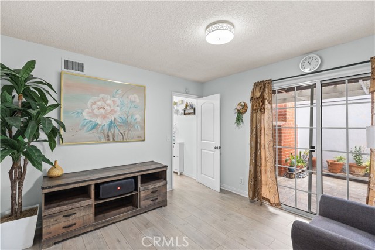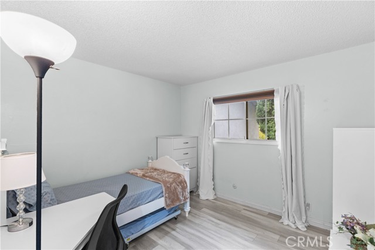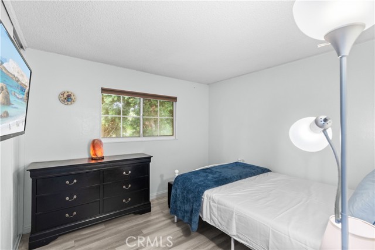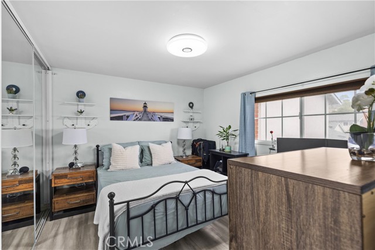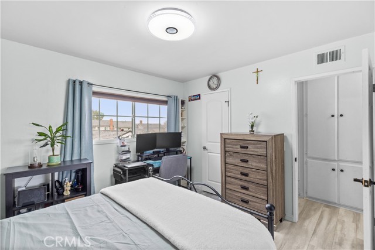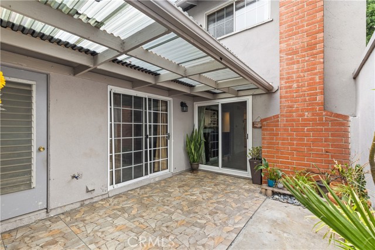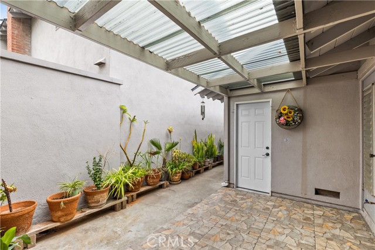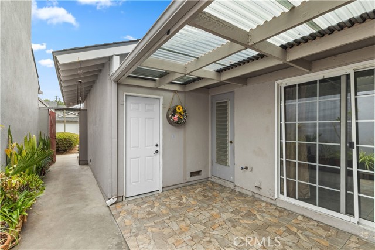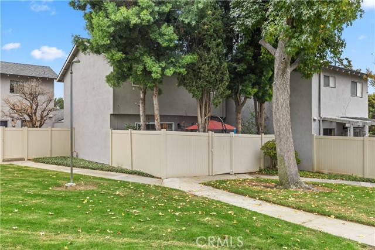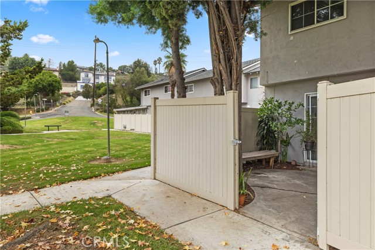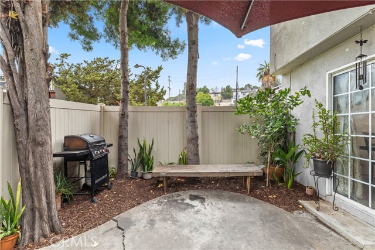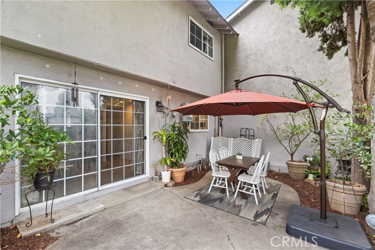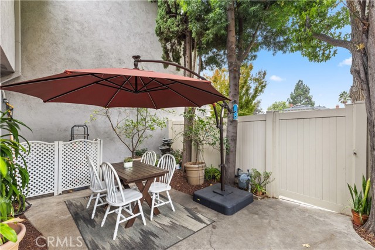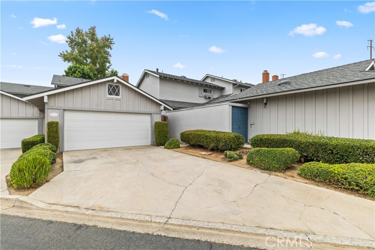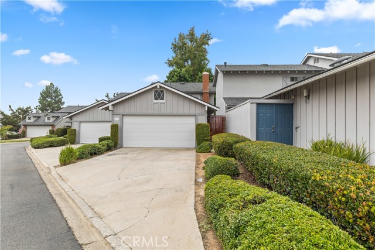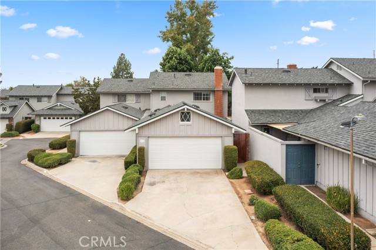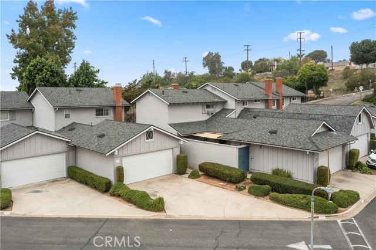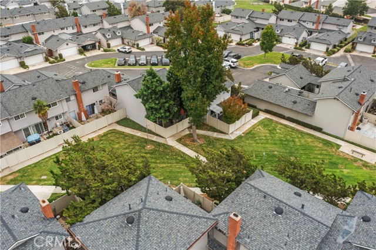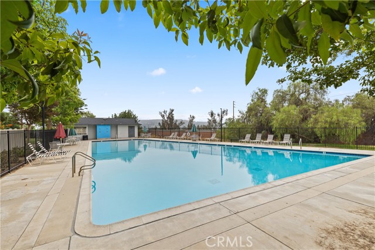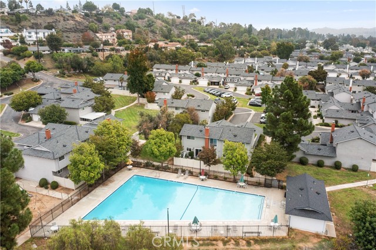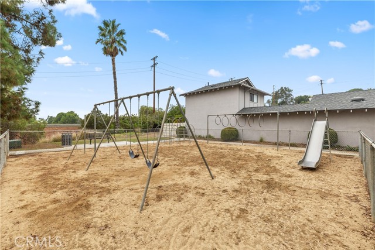6635 Bridle Circle, Yorba Linda, CA 92886
- MLS#: PW25247675 ( Single Family Residence )
- Street Address: 6635 Bridle Circle
- Viewed: 3
- Price: $799,000
- Price sqft: $578
- Waterfront: No
- Year Built: 1964
- Bldg sqft: 1383
- Bedrooms: 4
- Total Baths: 2
- Garage / Parking Spaces: 2
- Days On Market: 60
- Additional Information
- County: ORANGE
- City: Yorba Linda
- Zipcode: 92886
- Subdivision: Fairgreen (frgn)
- District: Placentia Yorba Linda Unified
- Elementary School: GLENKN
- Middle School: BERYOR
- High School: ESPERA
- Provided by: First Team Real Estate
- Contact: Peggy Peggy

- DMCA Notice
-
DescriptionThis beautifully updated four bedroom, two bath single family attached home offers privacy and space rarely found in this type of community. The home is uniquely staggered, sharing virtually no living space with common walls, and features two inviting outdoor areasa private entry atrium and a fully fenced backyard that opens directly to a lush greenbelt. Step inside to an open living and dining area with a cozy fireplace and sliding glass doors leading to the backyard patio. The remodeled kitchen (March 2019) includes modern finishes and efficient design (with quartz counters and soft close drawers and cabinets), while the downstairs bedroom offers its own glass slider opening to the front atriumideal for guests or a home office. Upstairs, the primary suite provides private access to the updated bathroom (December 2022). Extensive upgrades include: February 2019: New laminate flooring throughout (stairs, downstairs, and upstairs). March 2019: Kitchen remodel and installation of a tankless water heater. March 2022: New furnace and central AC. June 2022: Finished garage wall and new garage flooring. December 2022: Upstairs bathroom remodel. January 2023: New front sliding glass door. April 2023: Front patio floor and patio roof replaced. An oversized driveway provides additional parking convenience. Just beyond your backyard gate lies a peaceful greenbelt leading to the communitys resort style amenities. The Fairgreen community offers an exceptional lifestyle, set across 32 acres of beautifully maintained greenbelts and open space. Residents enjoy three Olympic size pools, two tennis courts, five playgrounds, basketball courts, a softball backstop, and expansive lawns perfect for recreation or relaxation. The neighborhood also provides direct access to the El Cajon walking trail and the OC bike loop, offering endless opportunities for outdoor enjoyment and connection with nature. Offering approximately 1,383 sq. ft. of living space, this rare four bedroom home combines modern upgrades, functionality, and a serene settingperfect for everyday living or entertaining.
Property Location and Similar Properties
Contact Patrick Adams
Schedule A Showing
Features
Accessibility Features
- None
Appliances
- Dishwasher
- Electric Range
- Disposal
- Microwave
- Range Hood
- Refrigerator
Assessments
- Unknown
Association Amenities
- Pool
- Playground
- Maintenance Grounds
Association Fee
- 450.00
Association Fee Frequency
- Monthly
Commoninterest
- Planned Development
Common Walls
- 2+ Common Walls
Cooling
- Central Air
Country
- US
Days On Market
- 44
Door Features
- Mirror Closet Door(s)
- Sliding Doors
Eating Area
- Dining Room
Elementary School
- GLENKN
Elementaryschool
- Glenknoll
Entry Location
- Ground level
Fencing
- Vinyl
- Wrought Iron
Fireplace Features
- Family Room
- Gas Starter
Flooring
- Laminate
Garage Spaces
- 2.00
Heating
- Forced Air
High School
- ESPERA
Highschool
- Esperanza
Inclusions
- Washer/dryer/fridge
Interior Features
- Quartz Counters
- Recessed Lighting
Laundry Features
- Dryer Included
- Individual Room
- Washer Included
Levels
- Two
Living Area Source
- Assessor
Lockboxtype
- Supra
Lockboxversion
- Supra
Lot Dimensions Source
- Assessor
Lot Features
- Back Yard
- Cul-De-Sac
Middle School
- BERYOR
Middleorjuniorschool
- Bernardo Yorba
Parcel Number
- 34989224
Parking Features
- Driveway
- Garage
Patio And Porch Features
- Concrete
- Patio
- Front Porch
Pool Features
- Association
Property Type
- Single Family Residence
Property Condition
- Updated/Remodeled
Road Surface Type
- Paved
School District
- Placentia-Yorba Linda Unified
Sewer
- Public Sewer
Spa Features
- None
Subdivision Name Other
- Fairgreen (FRGN)
Utilities
- Electricity Available
- Natural Gas Available
- Sewer Available
- Water Available
View
- Park/Greenbelt
Water Source
- Public
Window Features
- Double Pane Windows
- Drapes
Year Built
- 1964
Year Built Source
- Assessor
