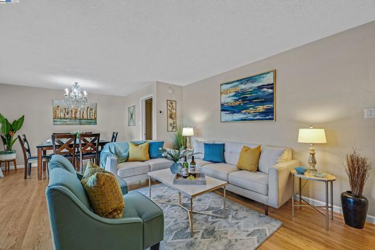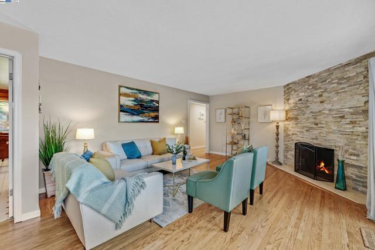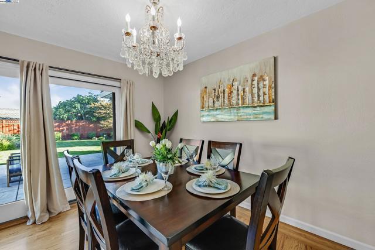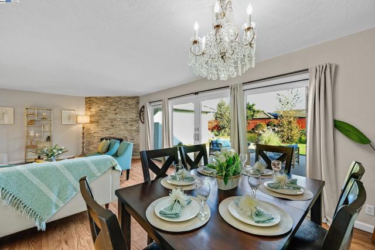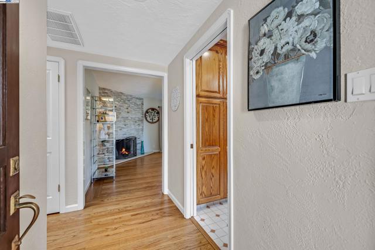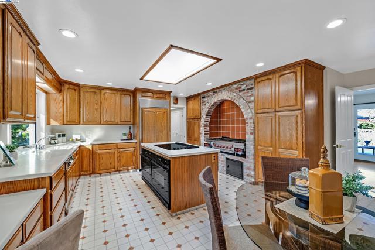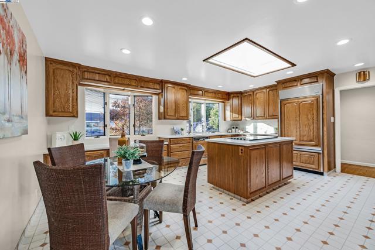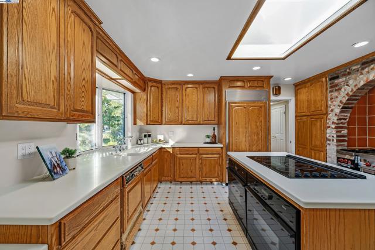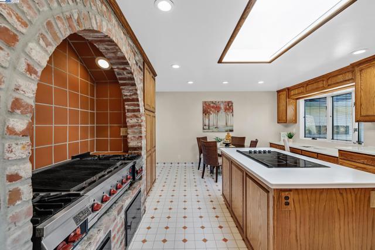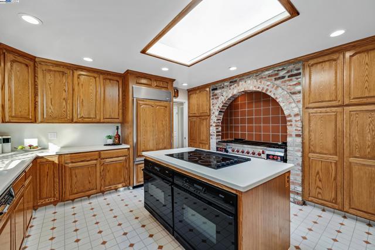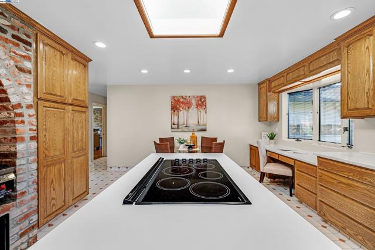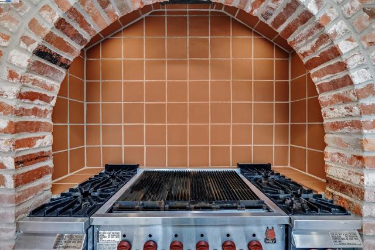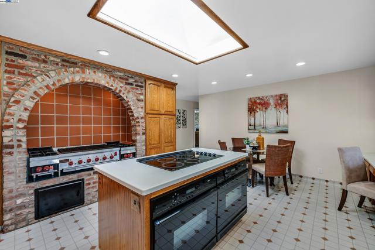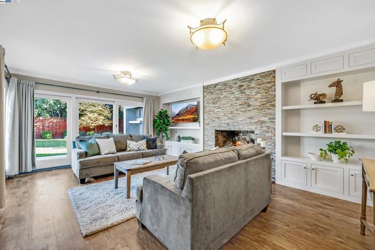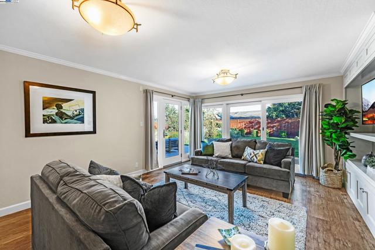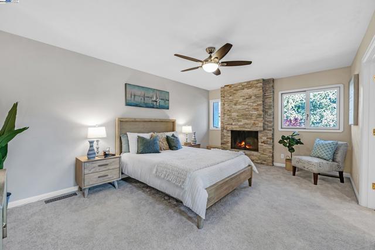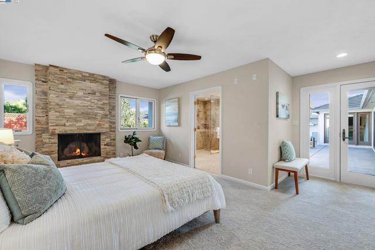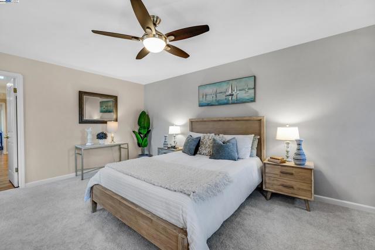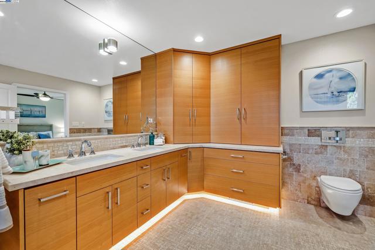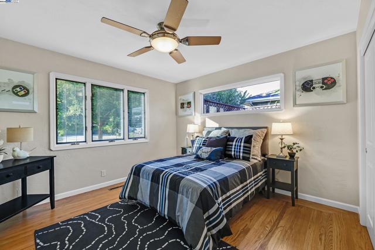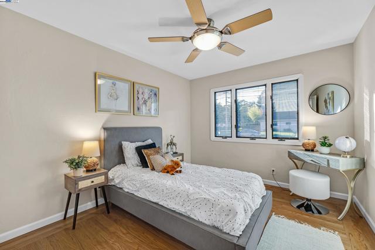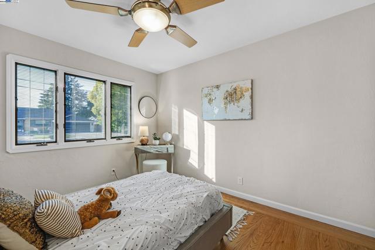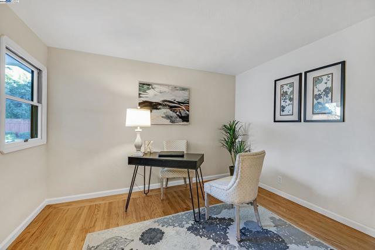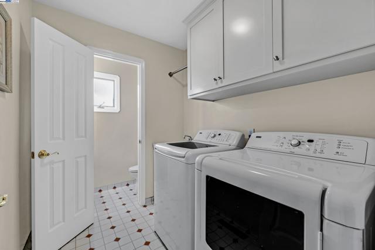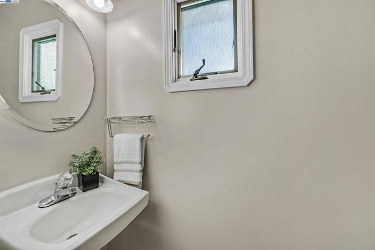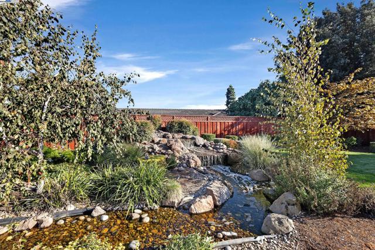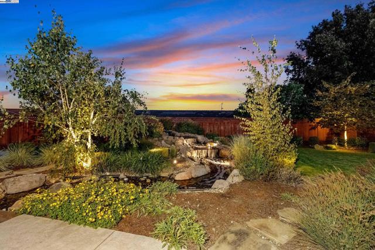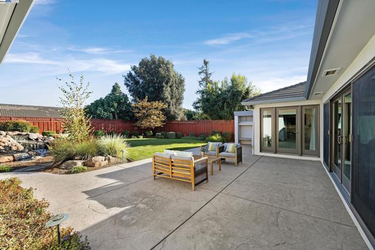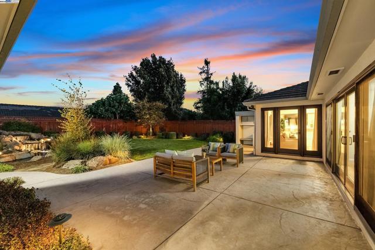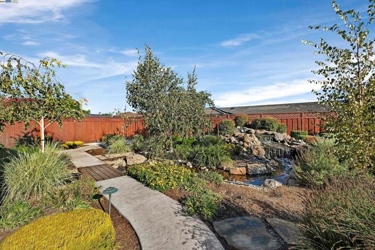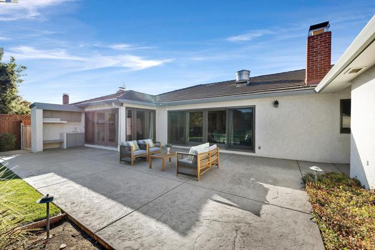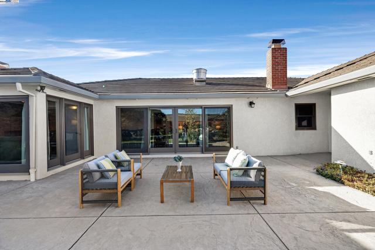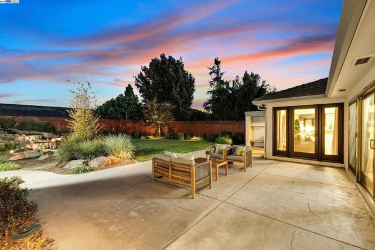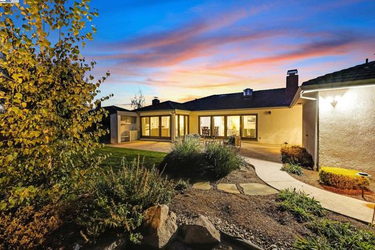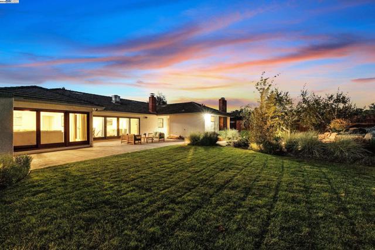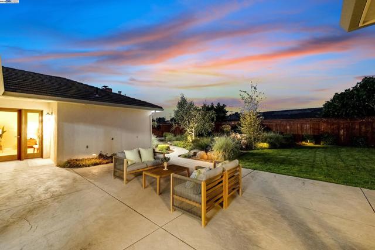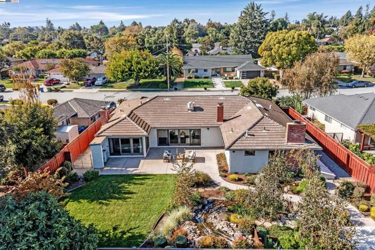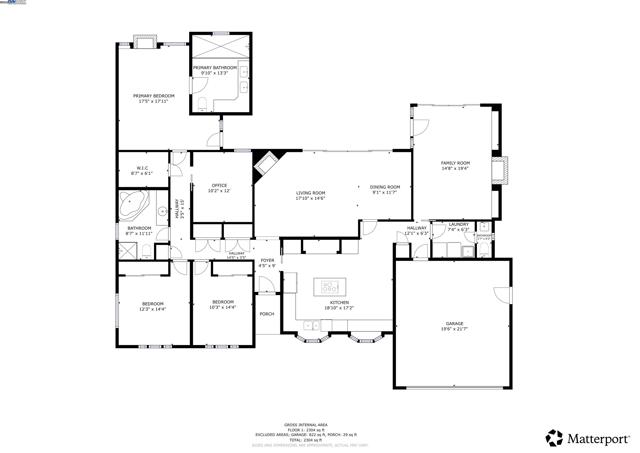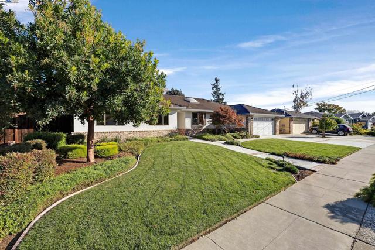4754 Northdale Dr, Fremont, CA 94536
- MLS#: 41116302 ( Single Family Residence )
- Street Address: 4754 Northdale Dr
- Viewed: 2
- Price: $2,200,000
- Price sqft: $965
- Waterfront: No
- Year Built: 1955
- Bldg sqft: 2279
- Bedrooms: 3
- Total Baths: 3
- Full Baths: 2
- 1/2 Baths: 1
- Garage / Parking Spaces: 2
- Days On Market: 5
- Additional Information
- County: ALAMEDA
- City: Fremont
- Zipcode: 94536
- Subdivision: Glenmoor
- Provided by: Legacy Real Estate & Assoc.
- Contact: Margo Margo

- DMCA Notice
-
DescriptionTreat yourself to this west facing amazing single story home located in the popular Glenmoor neighborhood. This expanded floorpan offers three bedrooms plus a space for an office or maybe a work out room. There is a formal living room, a formal dining area and a den or entertainment room. The bright and open kitchen is designed for the chef in you. The Wolf grill has 10 gas burners and the center island has double ovens plus the cooktop. The primary suite boasts a luxurious bathroom with a roll in double shower and heated floor, the adjacent walk in closet is lined with cedar. The three skylights and multiple large dual pane windows allow abundant natural light in. The hardwood floors are gleaming. The three fireplaces offer warmth and comfort. The hall bath has been enlarged and features a jet tub for you to soak in. The backyard is stunning! Relax on your spacious patio or on the large lawn area while listening to the soothing sounds of the tranquil waterfall. The accent lighting really highlights this spectacular water feature. There is a cement pad to add a storage shed or trellis area. This home has everything you need including a basement for extra storage. That's right I said a basement, it was used a wine cellar but has so many possibilities. This truly is a must see!
Property Location and Similar Properties
Contact Patrick Adams
Schedule A Showing
Features
Architectural Style
- Ranch
Association Amenities
- Playground
Association Fee
- 519.00
Association Fee Frequency
- Annually
Construction Materials
- Stucco
Cooling
- Central Air
Fireplace Features
- Family Room
- Living Room
- Primary Bedroom
Flooring
- Wood
- Laminate
- Carpet
Garage Spaces
- 2.00
Heating
- Forced Air
Laundry Features
- Dryer Included
- Washer Included
Levels
- One
Lockboxtype
- Supra
Lot Features
- Sprinklers Timer
Other Structures
- Barn(s)
Parcel Number
- 5016403
Parking Features
- Garage
- Garage Door Opener
Patio And Porch Features
- Patio
Pool Features
- None
Property Type
- Single Family Residence
Roof
- Tile
Sewer
- Public Sewer
Subdivision Name Other
- GLENMOOR
Virtual Tour Url
- https://my.matterport.com/show/?m=EiUN8XqtnNh
Year Built
- 1955



