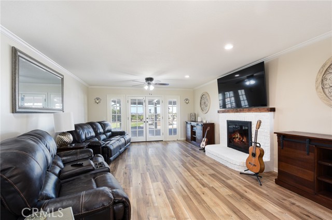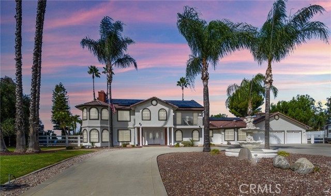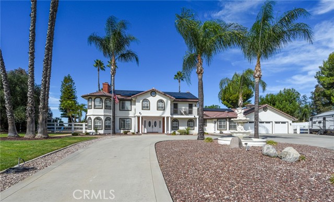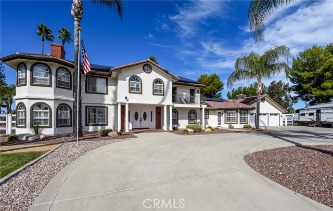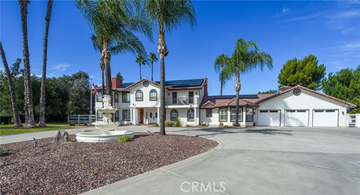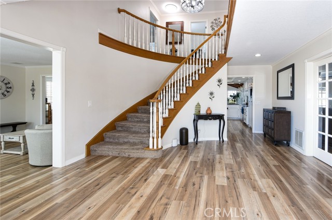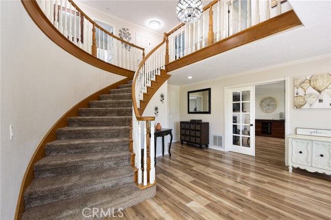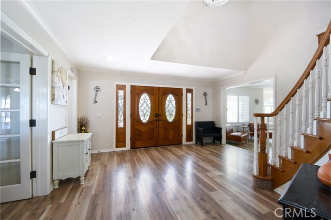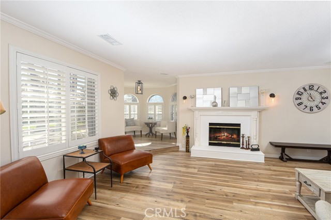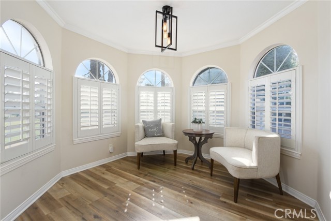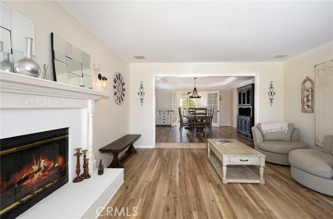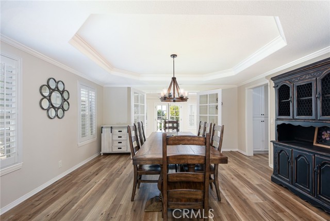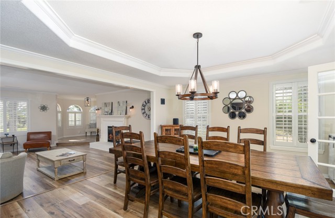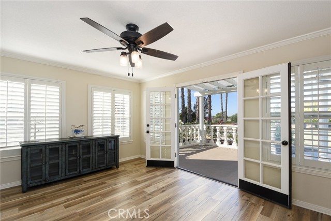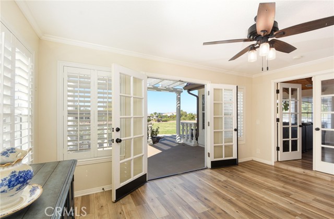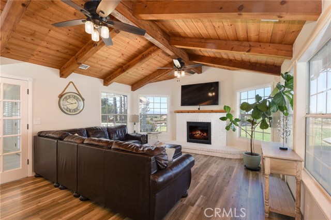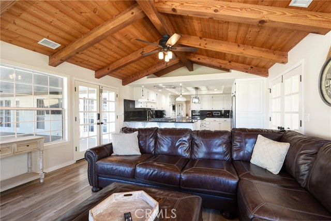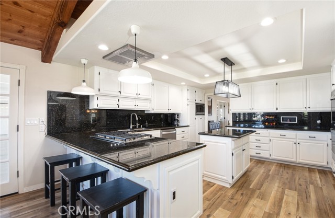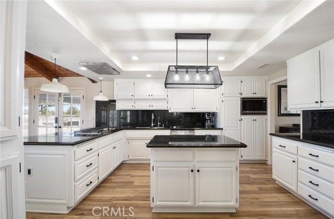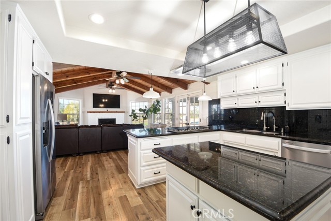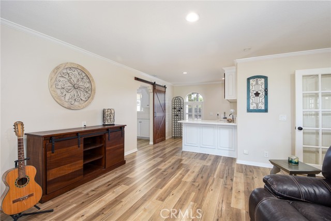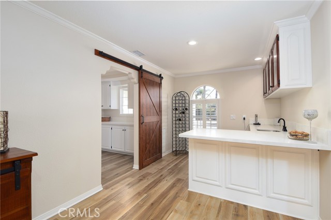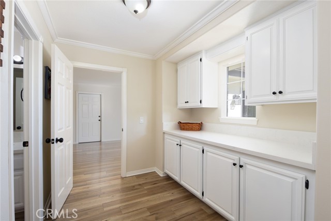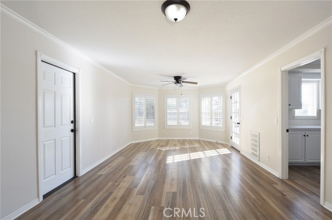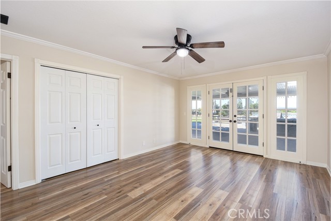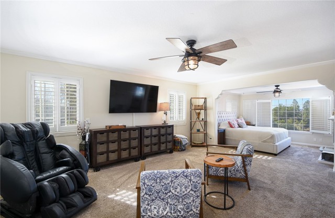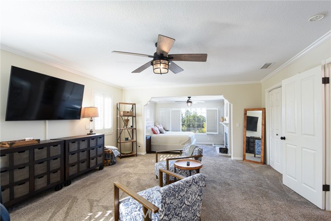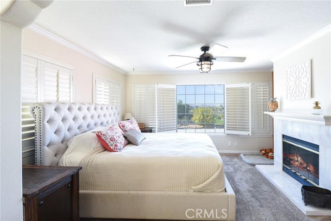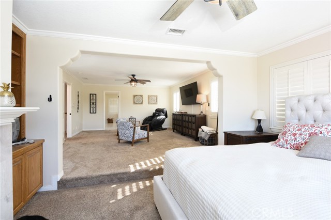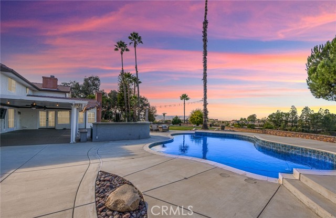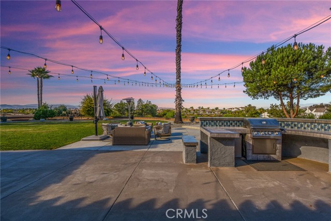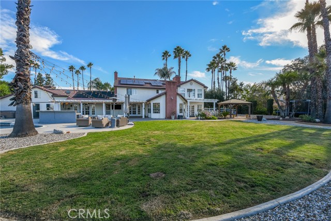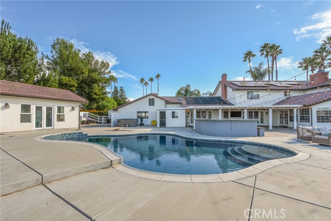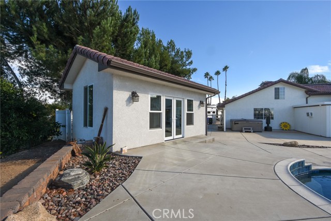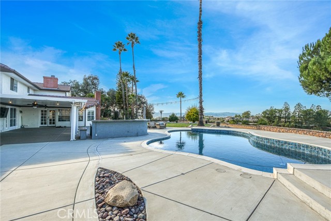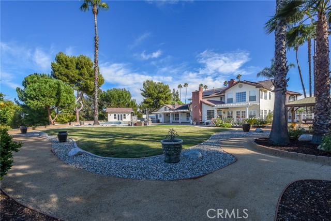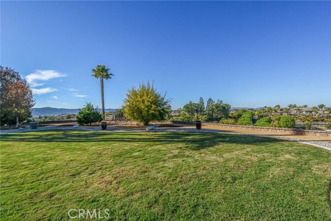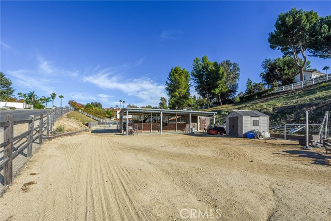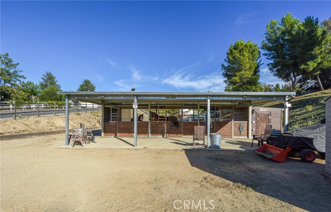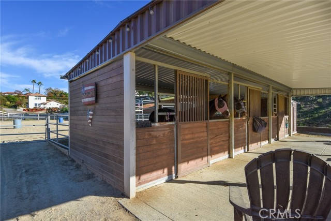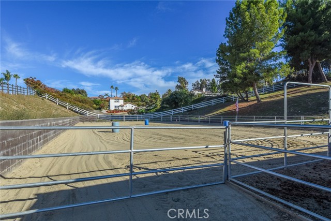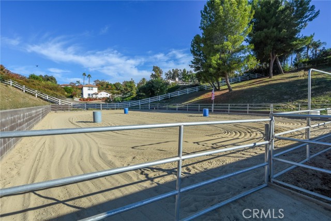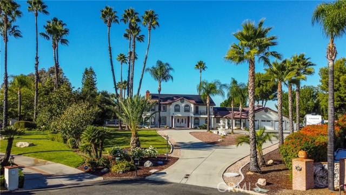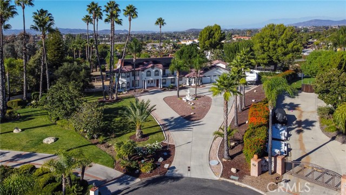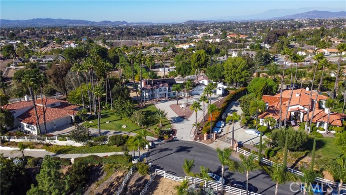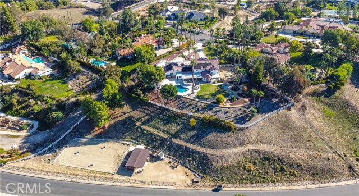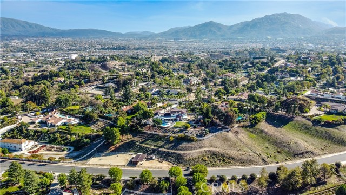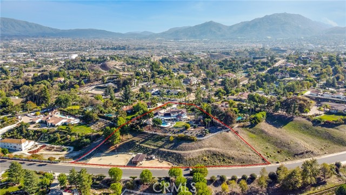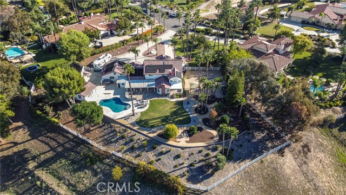31150 Mariposa, Temecula, CA 92592
- MLS#: OC25253210 ( Single Family Residence )
- Street Address: 31150 Mariposa
- Viewed: 25
- Price: $2,499,900
- Price sqft: $551
- Waterfront: Yes
- Wateraccess: Yes
- Year Built: 1990
- Bldg sqft: 4533
- Bedrooms: 5
- Total Baths: 5
- Full Baths: 4
- 1/2 Baths: 1
- Garage / Parking Spaces: 3
- Days On Market: 96
- Acreage: 2.40 acres
- Additional Information
- County: RIVERSIDE
- City: Temecula
- Zipcode: 92592
- District: Temecula Unified
- Elementary School: PALOMA
- Middle School: MARGAR
- High School: TEMVAL
- Provided by: Douglas Elliman of California
- Contact: Alex Alex

- DMCA Notice
-
DescriptionWelcome to Mariposa at Santiago Estates, Temeculas premier enclave of luxury living. This entertainers dream home and horse property combines resort style amenities with country charmoffering breathtaking views, modern upgrades, and 2.4 acres of usable equestrian land in a peaceful cul de sac setting. This expansive 4,533 sq. ft. estate features 5 bedrooms, 4.5 baths, and multiple living spaces designed for both comfort and grand entertaining. Inside, discover a light filled floor plan with elegant renovations, including a professionally designed chefs kitchen with new cabinetry, prep island, designer lighting, high end appliances, and a statement range hood. The formal living and dining rooms set the tone for gatherings, while the spacious family roomwith fireplace and built in baropens to the backyard oasis. Upstairs, the primary retreat includes a sitting area, cozy fireplace, and a newly remodeled spa bath with dual sinks, quartz countertops, oversized soaking tub, and walk in shower. The home also includes a private entry Next Gen suiteideal for guests or multi generational livingfeaturing its own living area plus a bonus flex room perfect for a gym, studio, or office. Step outdoors to your resort style backyard: a relaxing haven with custom saltwater pool, outdoor kitchen and bar with built in grill and seating, firepit lounge, and open space for entertaining. Enjoy panoramic sunset views, privacy, and annual fireworks from the comfort of home. The grounds include mature fruit trees (orange, lemon, lime, fig, avocado, olive, pomegranate, grapevine) and raised garden beds for farm to table living. A detached pool room/office offers a flexible workspace or guest area. Equestrians will love the barn and riding arena on the lower property, perfect for training and care. Additional highlights include new LVP flooring, HVAC, insulation, 400 amp service, new roof (2022), 48 solar panels, and solar heated pool. The 3 car garage provides abundant storage, and the extended driveway accommodates RVs or recreational vehicles. Located near Old Town Temecula, Wine Country, Pechanga Resort, shopping, and fine dining, this estate delivers the ideal blend of sophistication, space, and lifestyle.
Property Location and Similar Properties
Contact Patrick Adams
Schedule A Showing
Features
Accessibility Features
- Other
Appliances
- Dishwasher
- Double Oven
- Electric Oven
- ENERGY STAR Qualified Water Heater
- Disposal
- Microwave
- Vented Exhaust Fan
- Water Line to Refrigerator
Architectural Style
- Custom Built
Assessments
- Unknown
Association Fee
- 0.00
Commoninterest
- None
Common Walls
- No Common Walls
Construction Materials
- Concrete
- Stucco
Cooling
- Central Air
Country
- US
Days On Market
- 79
Door Features
- Double Door Entry
Eating Area
- Area
- Dining Room
- In Kitchen
Electric
- 220 Volts For Spa
- Electricity - On Property
- Photovoltaics on Grid
- Photovoltaics Seller Owned
Elementary School
- PALOMA2
Elementaryschool
- Paloma
Entry Location
- Front
Fencing
- Vinyl
Fireplace Features
- Family Room
- Living Room
- Primary Bedroom
- Wood Burning
Flooring
- Carpet
- Laminate
Foundation Details
- Slab
Garage Spaces
- 3.00
Green Energy Generation
- Solar
Heating
- Central
- Fireplace(s)
High School
- TEMVAL2
Highschool
- Temecula Valley
Interior Features
- Balcony
- Bar
- Beamed Ceilings
- Block Walls
- Ceiling Fan(s)
- Granite Counters
- In-Law Floorplan
- Open Floorplan
- Pantry
- Recessed Lighting
- Storage
- Unfurnished
Laundry Features
- Gas & Electric Dryer Hookup
- Individual Room
- Inside
Levels
- Two
Living Area Source
- Assessor
Lockboxtype
- None
Lot Features
- 0-1 Unit/Acre
- Back Yard
- Cul-De-Sac
- Front Yard
- Garden
- Horse Property
- Landscaped
- Lawn
- Lot 10000-19999 Sqft
- Sprinkler System
- Sprinklers In Front
- Sprinklers In Rear
- Yard
Middle School
- MARGAR
Middleorjuniorschool
- Margarita
Other Structures
- Guest House
- Guest House Detached
Parcel Number
- 945020004
Parking Features
- Circular Driveway
- Direct Garage Access
- Driveway
- Paved
- Garage
- Garage Faces Front
- Garage - Three Door
- RV Access/Parking
Patio And Porch Features
- Covered
- Patio
- Patio Open
Pool Features
- Private
- In Ground
- Salt Water
- Solar Heat
Property Type
- Single Family Residence
Property Condition
- Turnkey
Road Frontage Type
- City Street
Road Surface Type
- Paved
Roof
- Spanish Tile
School District
- Temecula Unified
Security Features
- Carbon Monoxide Detector(s)
- Smoke Detector(s)
Sewer
- Conventional Septic
Spa Features
- Private
- In Ground
- See Remarks
Utilities
- Electricity Connected
- Propane
View
- Hills
- Mountain(s)
- Panoramic
Views
- 25
Virtual Tour Url
- https://drive.google.com/file/d/1aSa7gtxwZdFLgAUSbJidKr976dGgzV4G/view?usp=sharing
Water Source
- Public
Window Features
- Double Pane Windows
- Screens
Year Built
- 1990
Year Built Source
- Assessor
