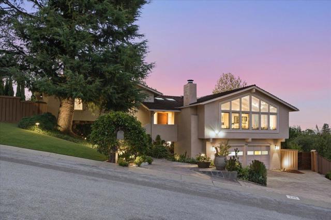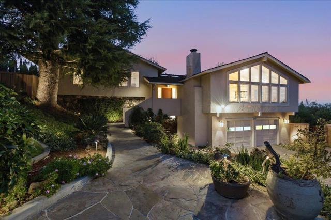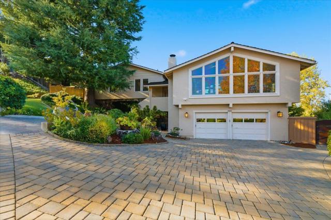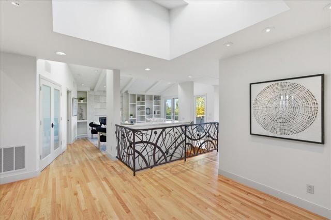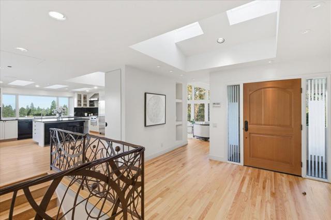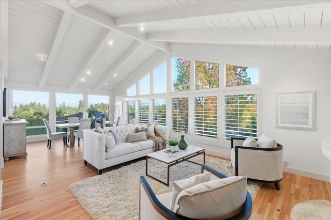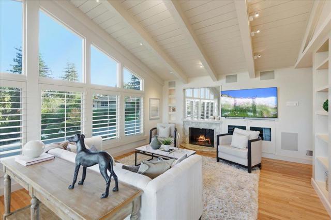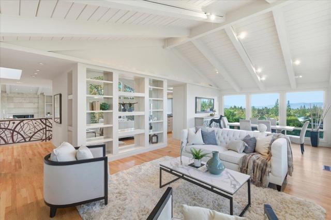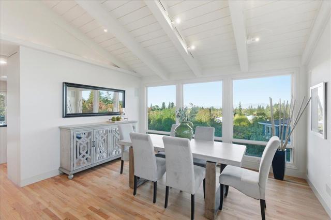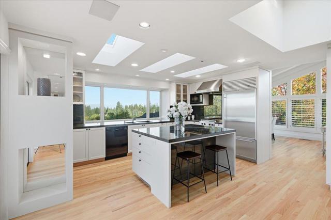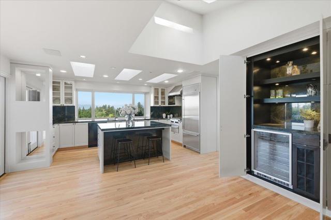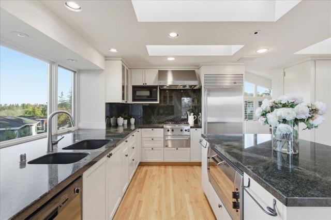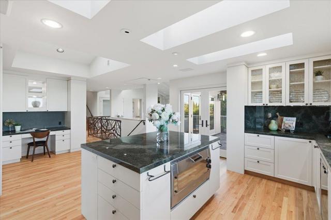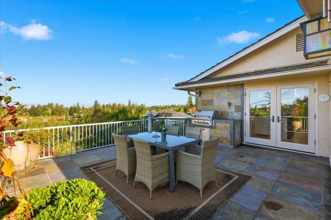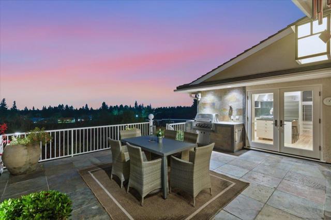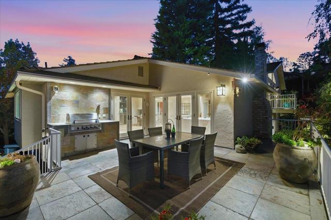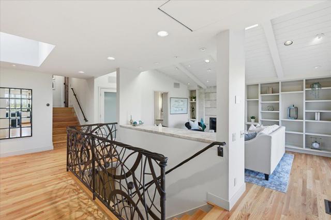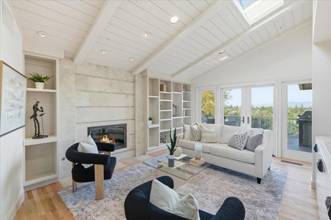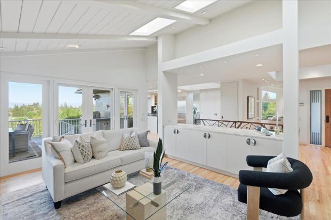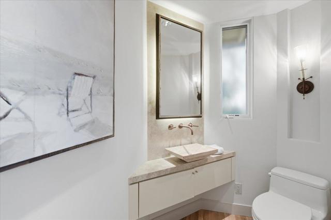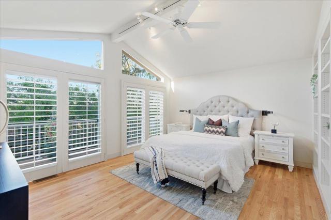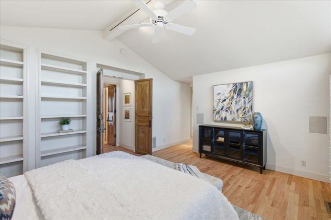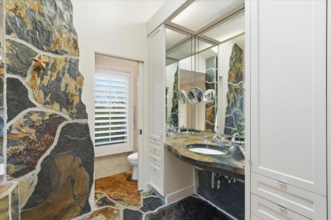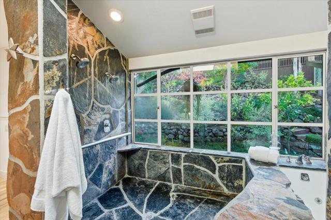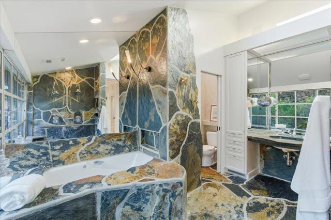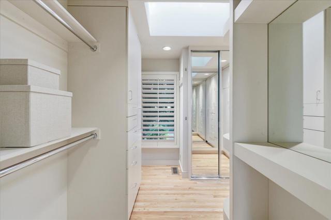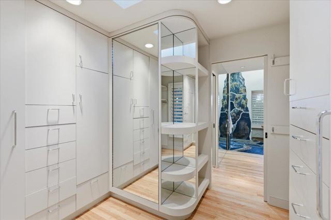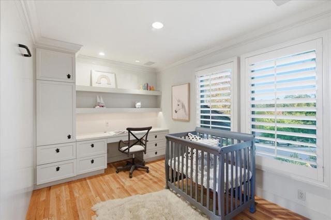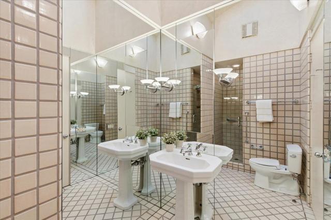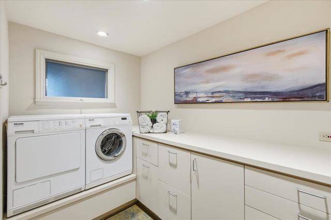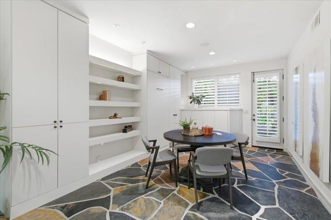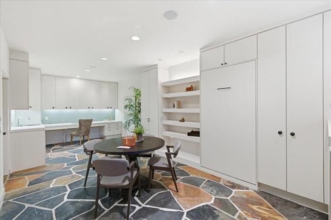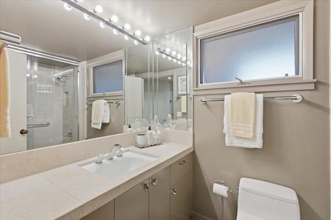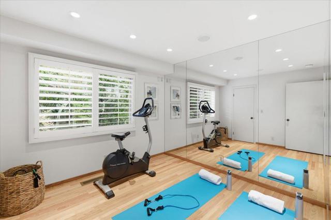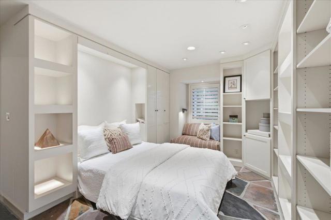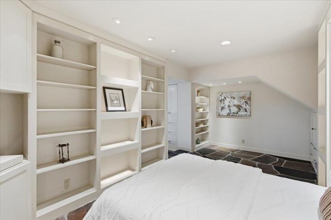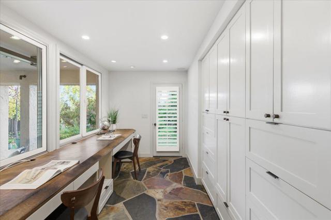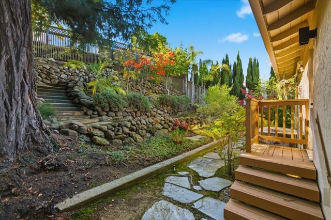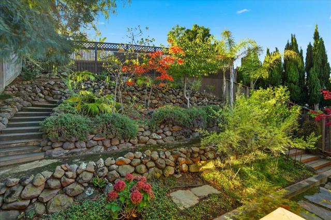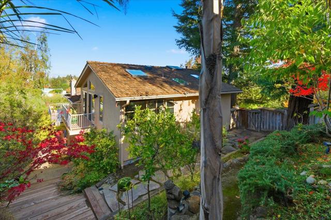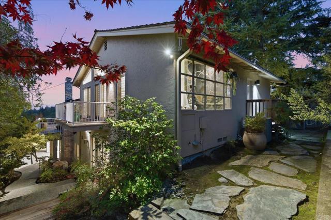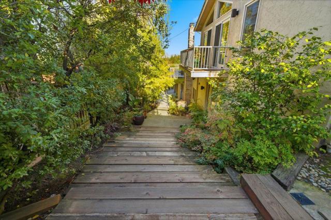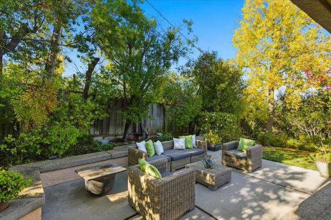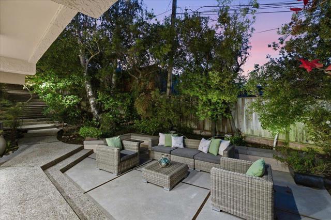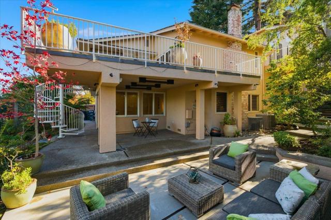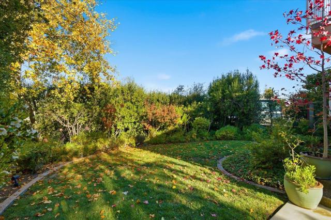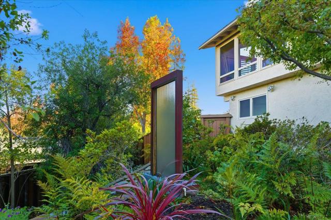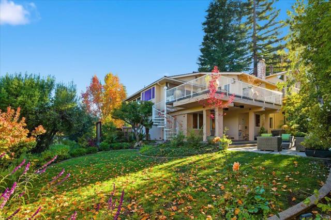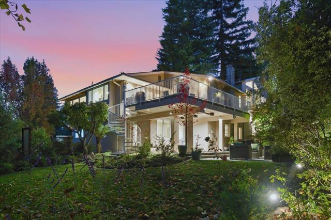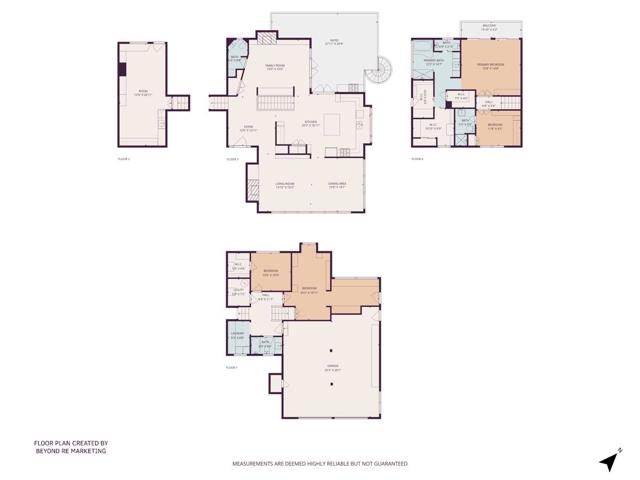920 Oxford Drive, Los Altos, CA 94024
- MLS#: ML82026661 ( Single Family Residence )
- Street Address: 920 Oxford Drive
- Viewed: 7
- Price: $4,988,000
- Price sqft: $1,522
- Waterfront: No
- Year Built: 1975
- Bldg sqft: 3278
- Bedrooms: 4
- Total Baths: 4
- Full Baths: 3
- 1/2 Baths: 1
- Garage / Parking Spaces: 4
- Days On Market: 51
- Additional Information
- County: SANTA CLARA
- City: Los Altos
- Zipcode: 94024
- District: Other
- Elementary School: OTHER
- Middle School: CUPERT
- High School: HOMEST
- Provided by: Intero Real Estate Services
- Contact: Michele Michele

- DMCA Notice
-
DescriptionA sanctuary in the coveted Highlands of Los Altos, this home blends warmth, elegance, and modern comfort. The formal living/dining & family rooms showcase valley views, cozy fireplaces, and custom built ins. An abundance of natural light fills the home. The chefs kitchen features granite counters, island, prep sink, wine fridge, and opens to a sundeck with built in BBQ overlooking lush gardens and water features. Vaulted ceilings, beautifully refinished hardwood floors & fresh paint throughout. The primary suite offers 3 walk in closets and a spa inspired bath. The lower level includes a multipurpose room with mini fridge and sinkideal for a Home Theater, studio, or guest retreatplus a library with Murphy bed and a two desk office. A dedicated laundry room includes storage, ironing board, and Miele washer/dryer. Oversized 2 car garage with EV charger & extra storage. This home also includes multi zone HVAC, custom shutters, and security cameras. Close to Rancho San Antonio Park. Top Cupertino schools and excellent private options close by. The village of Los Altos has all your needs with the charm of yesteryear. Easy access to 280 and 85. Dont miss this opportunity to own your own private retreat in the heart of Silicon Valley.
Property Location and Similar Properties
Contact Patrick Adams
Schedule A Showing
Features
Appliances
- Gas Cooktop
- Dishwasher
- Vented Exhaust Fan
- Disposal
- Range Hood
- Microwave
- Gas Oven
- Refrigerator
- Warming Drawer
Common Walls
- No Common Walls
Cooling
- Central Air
Eating Area
- Breakfast Counter / Bar
- Breakfast Nook
- In Living Room
Elementary School
- OTHER
Elementaryschool
- Other
Elementary School Other
- Montclaire Elementary
Fencing
- Wood
Fireplace Features
- Family Room
- Living Room
Flooring
- Wood
- Tile
Foundation Details
- Concrete Perimeter
Garage Spaces
- 2.00
High School
- HOMEST
Highschool
- Homestead
High School Other
- Homestead High
Living Area Source
- Assessor
Middle School
- CUPERT
Middleorjuniorschool
- Cupertino
Middleorjuniorschoolother
- Cupertino Middle
Parcel Number
- 34211141
Parking Features
- Electric Vehicle Charging Station(s)
- Gated
Patio And Porch Features
- Deck
Property Type
- Single Family Residence
Roof
- Shingle
School District
- Other
Sewer
- Public Sewer
View
- City Lights
- Valley
Virtual Tour Url
- https://iframe.videodelivery.net/4c6cb2bcf499ba3eff1423917c238b92
Water Source
- Public
Window Features
- Skylight(s)
Year Built
- 1975
Year Built Source
- Assessor
Zoning
- R110
