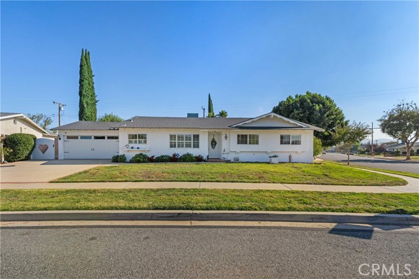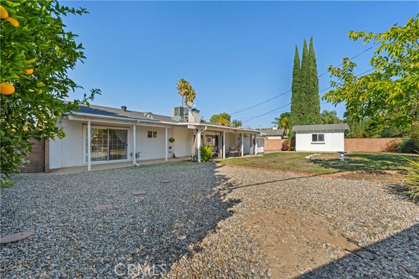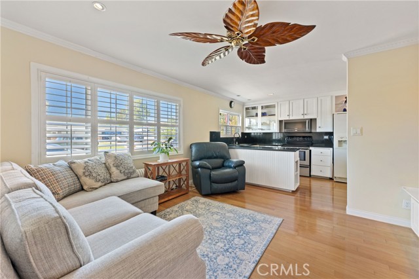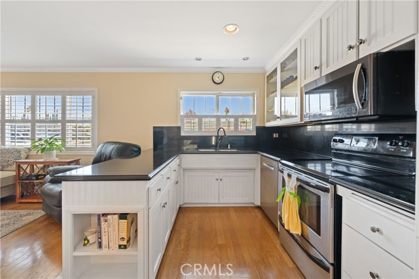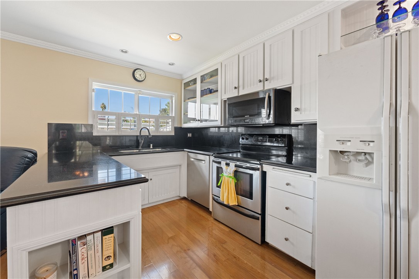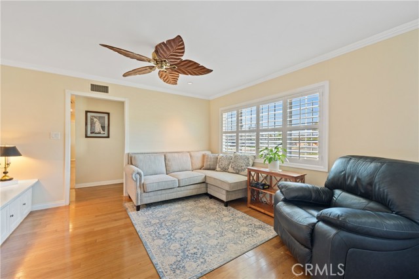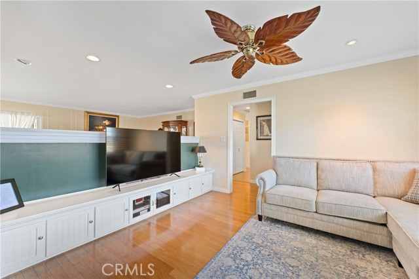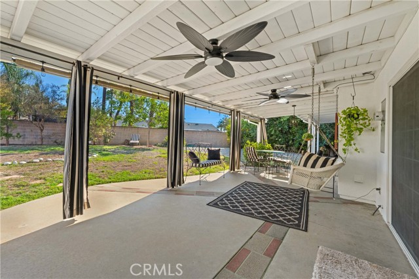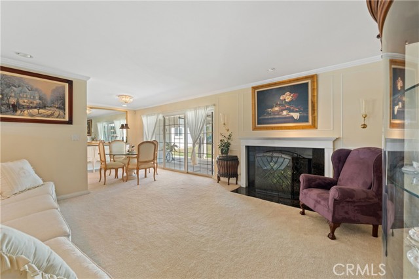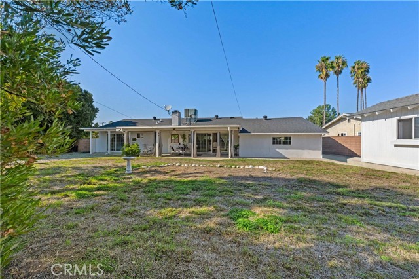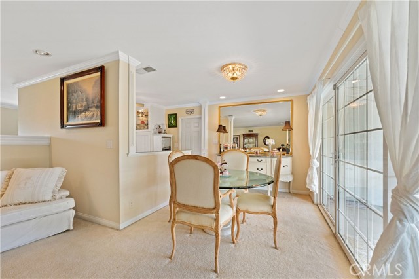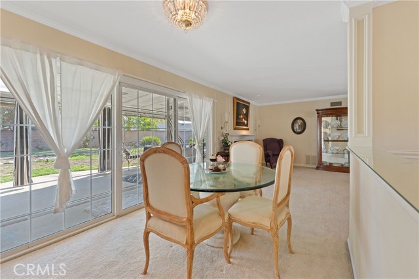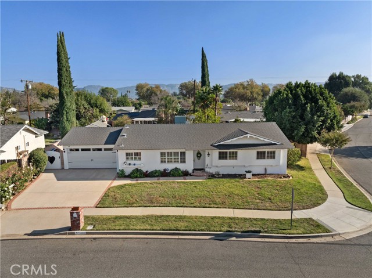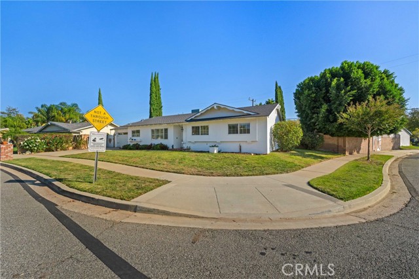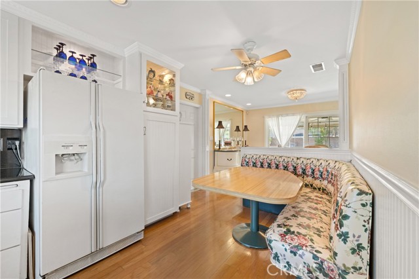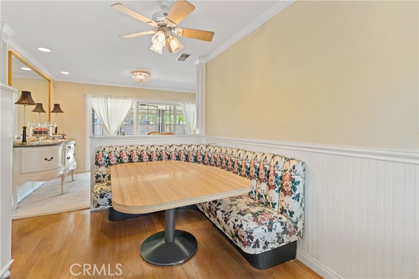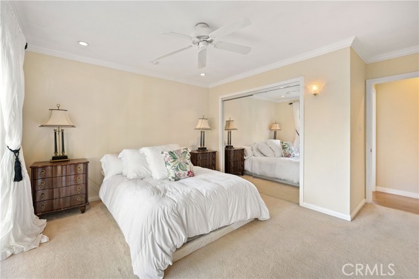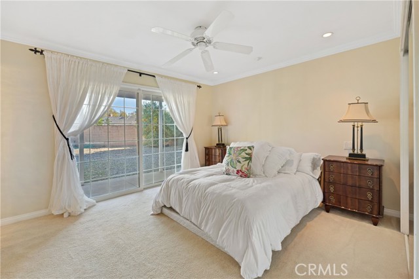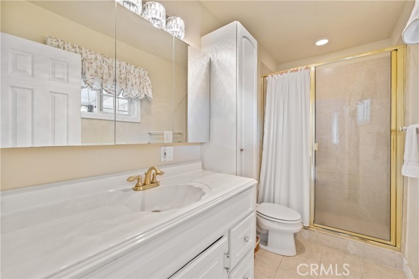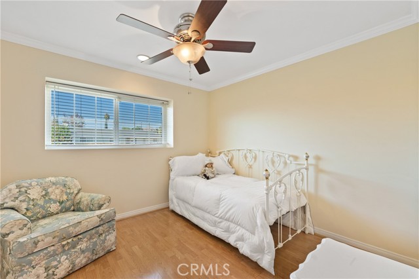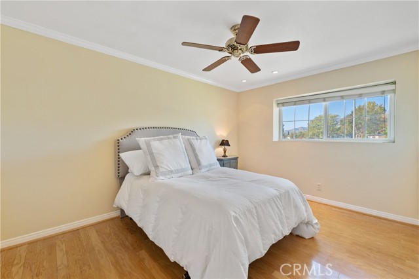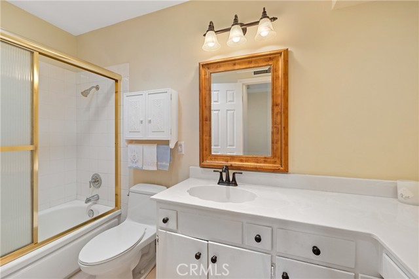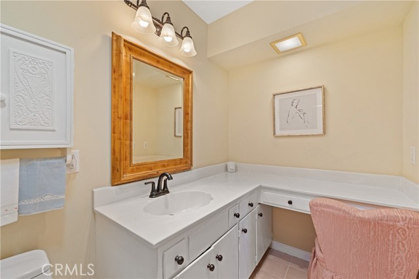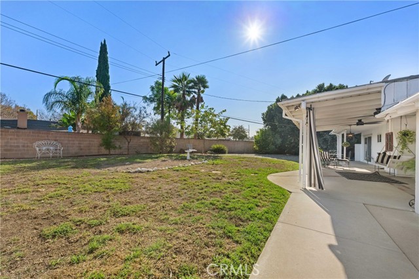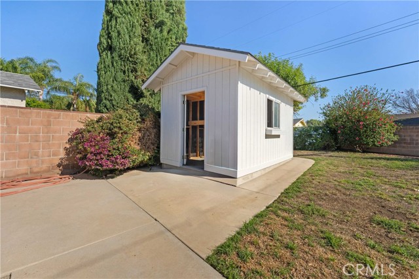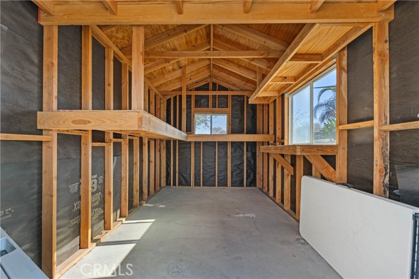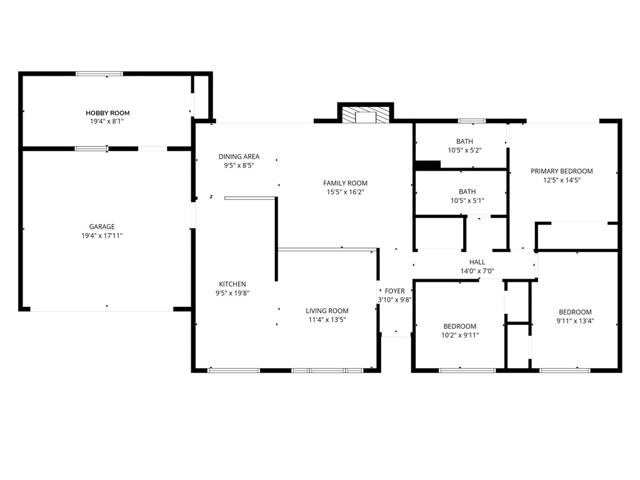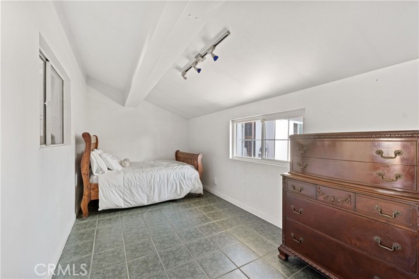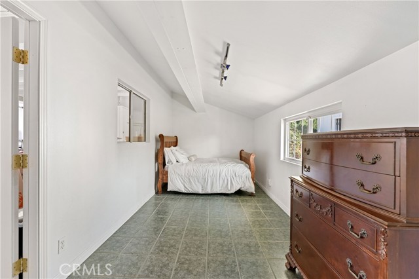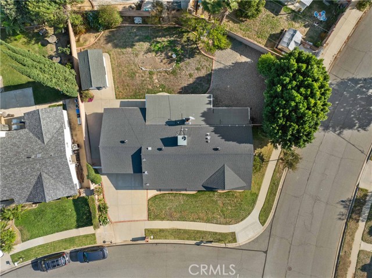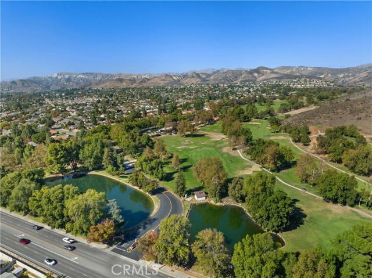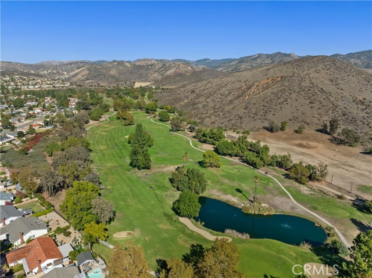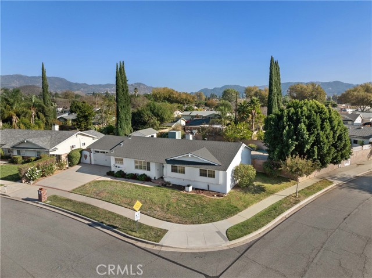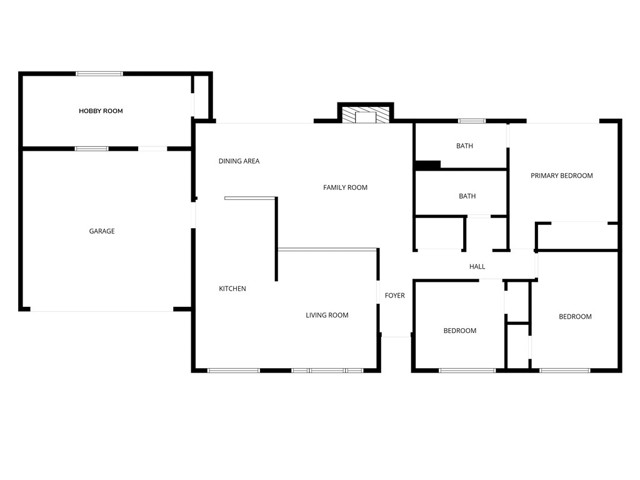3008 Cisco Court, Simi Valley, CA 93063
- MLS#: SR25252797 ( Single Family Residence )
- Street Address: 3008 Cisco Court
- Viewed: 1
- Price: $814,950
- Price sqft: $568
- Waterfront: Yes
- Wateraccess: Yes
- Year Built: 1964
- Bldg sqft: 1434
- Bedrooms: 3
- Total Baths: 2
- Full Baths: 2
- Garage / Parking Spaces: 2
- Days On Market: 2
- Additional Information
- County: VENTURA
- City: Simi Valley
- Zipcode: 93063
- Subdivision: Belwood (102)
- District: Simi Valley Unified
- Middle School: VALVIE
- High School: ROYAL
- Provided by: Rodeo Realty
- Contact: Jennifer Jennifer

- DMCA Notice
-
DescriptionFabulous single story home on a corner lot, in the highly sought after Texas Tract! Beautiful mountain views from the 2 front bedrooms, family room & the kitchen. Located on a cul de sac, this lovely 3 bedroom, 2 bath home offers great curb appeal and an inviting layout designed for comfortable living and entertaining. Very large backyard!! The spacious living room features a granite surround fireplace, while the family room with custom built in cabinetry, opens seamlessly to the upgraded kitchencomplete with granite countertops, stainless steel oven/range, dishwasher & microwave, glass front cabinetry, a pantry and a cheerful breakfast nook. The dining area with a glass slider has a wonderful view of the beautifully private backyard. Enjoy the outdoors under the large covered patio with dual ceiling fans and lighting. Set on an expansive 10,000+ sq. ft. lot, this property offers exceptional versatility. An apron driveway approach, provides potential side yard accessideal for RV parking, a future ADU, or additional vehicles. Theres also an attached room behind the 2 car direct access garage, which is perfect for use as a studio, workshop, or hobby space. The primary suite includes a private bath, with a tile shower & tile floor, double mirrored wardrobe closet with built ins, a ceiling fan and a sliding glass door that provides views and access to the large backyard. Secondary bedrooms, each with ceiling fans and ample closet space. The hallway full bath features a tub/shower combo, tile flooring, a Solatube for natural light, and a convenient makeup vanity area. Fantastic hall closet with loads of room for storage. Additional interior highlights include: central air & forced air heating, crown molding, smooth ceilings, 6 panel doors, recessed lighting & a hallway linen closet with open shelves too. Exterior features include: An amazing backyard with large storage shed with built in shelves & dual pane windows, extra side yard area with room for more toys, brick lined cement driveway, a tankless hot water heater, auto sprinklers front and back, and even an orange tree! Nearby the Simi Hills Golf Course and Neighborhood Park which is peaceful and beautiful. Plenty of shaded areas, picnic benches, and a lagoon. It is a great place to relax or play a round of golf.
Property Location and Similar Properties
Contact Patrick Adams
Schedule A Showing
Features
Accessibility Features
- No Interior Steps
Appliances
- Dishwasher
- Electric Range
- Disposal
- Ice Maker
- Microwave
- Refrigerator
- Tankless Water Heater
- Water Line to Refrigerator
Architectural Style
- Ranch
Assessments
- Unknown
Association Fee
- 0.00
Commoninterest
- None
Common Walls
- No Common Walls
Construction Materials
- Stucco
- Wood Siding
Cooling
- Central Air
Country
- US
Direction Faces
- Northwest
Door Features
- Mirror Closet Door(s)
- Panel Doors
- Sliding Doors
Eating Area
- Area
- Breakfast Nook
- In Kitchen
- Separated
Electric
- Standard
Elementary School Other
- Big Springs
Exclusions
- Washer
- dryer and breakfast area booth and table not to stay
Fencing
- Block
Fireplace Features
- Living Room
- Gas
- Wood Burning
Flooring
- Carpet
- Laminate
- Tile
- Wood
Foundation Details
- Slab
Garage Spaces
- 2.00
Heating
- Forced Air
High School
- ROYAL
Highschool
- Royal
Inclusions
- Refrigerator
Interior Features
- Built-in Features
- Ceiling Fan(s)
- Copper Plumbing Partial
- Crown Molding
- Granite Counters
- Open Floorplan
- Pantry
- Recessed Lighting
- Storage
- Wainscoting
Laundry Features
- Gas Dryer Hookup
- In Garage
- Washer Hookup
Levels
- One
Living Area Source
- Assessor
Lockboxtype
- None
Lot Dimensions Source
- Assessor
Lot Features
- Back Yard
- Corner Lot
- Cul-De-Sac
- Front Yard
- Landscaped
- Lawn
- Level with Street
- Lot 10000-19999 Sqft
- Level
- Park Nearby
- Sprinkler System
- Sprinklers In Front
- Sprinklers In Rear
- Sprinklers Timer
- Yard
Middle School
- VALVIE
Middleorjuniorschool
- Valley View
Other Structures
- Shed(s)
Parcel Number
- 6270173275
Parking Features
- Direct Garage Access
- Garage
- Garage Door Opener
- Private
- RV Access/Parking
- Side by Side
Patio And Porch Features
- Concrete
- Covered
- Patio
- Patio Open
- Slab
Pool Features
- None
Postalcodeplus4
- 1809
Property Type
- Single Family Residence
Property Condition
- Updated/Remodeled
Road Frontage Type
- City Street
Road Surface Type
- Paved
Roof
- Composition
School District
- Simi Valley Unified
Security Features
- Carbon Monoxide Detector(s)
- Security System
- Smoke Detector(s)
Sewer
- Public Sewer
- Sewer Paid
Spa Features
- None
Subdivision Name Other
- Belwood (102)
Utilities
- Electricity Connected
- Natural Gas Connected
- Sewer Connected
- Water Connected
View
- Mountain(s)
Virtual Tour Url
- https://www.youtube.com/watch?v=OkMyjbiuYC8
Water Source
- Public
Window Features
- Blinds
- Double Pane Windows
- Screens
- Shutters
Year Built
- 1964
Year Built Source
- Assessor
