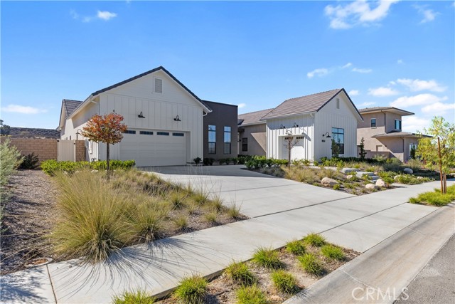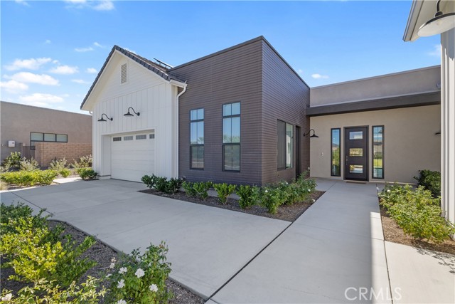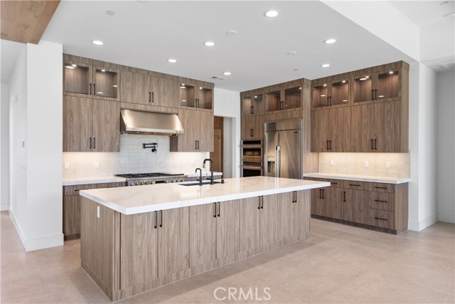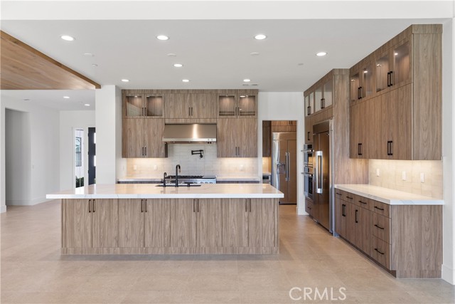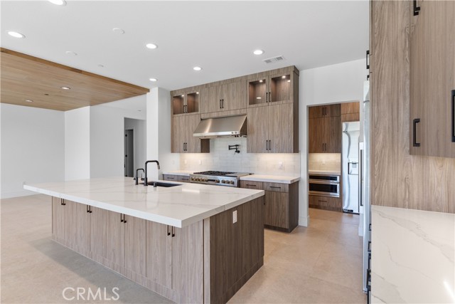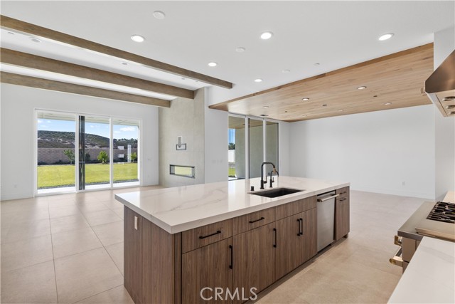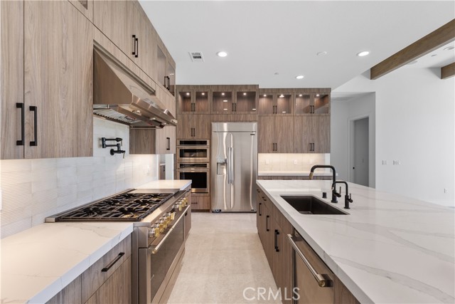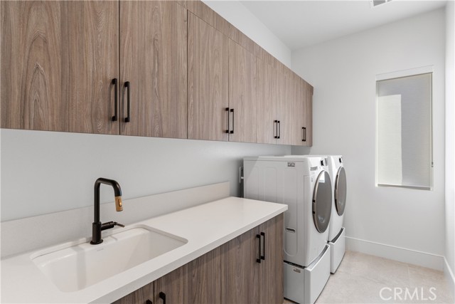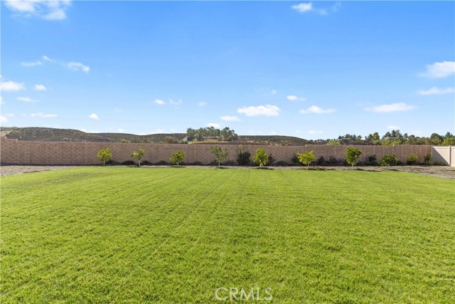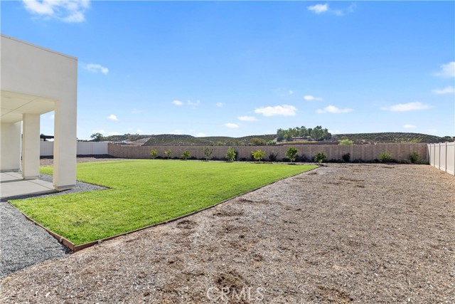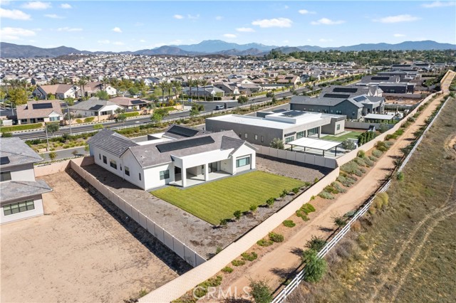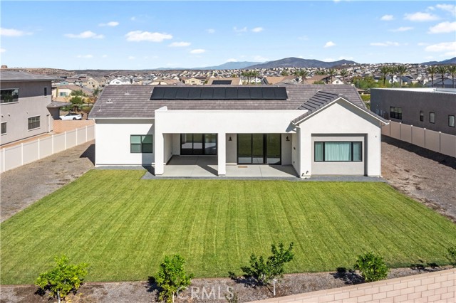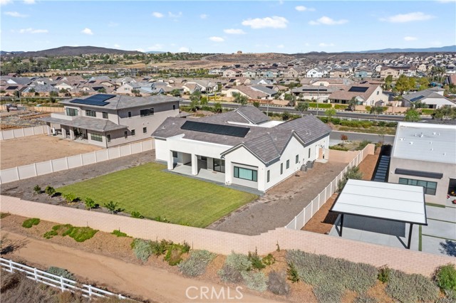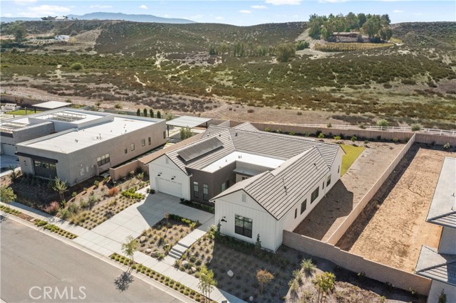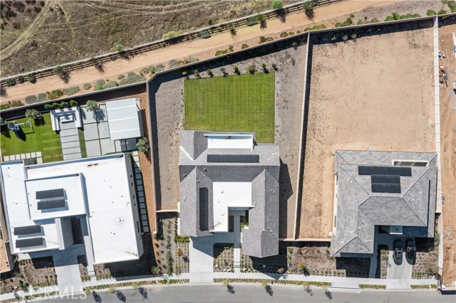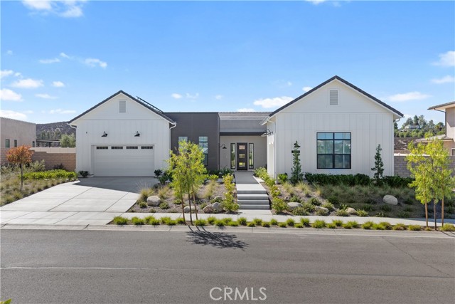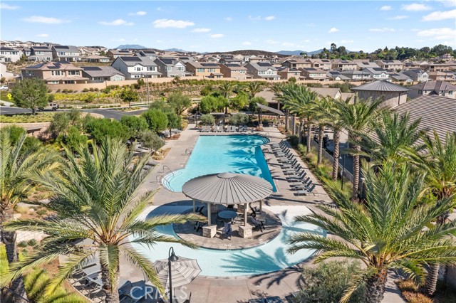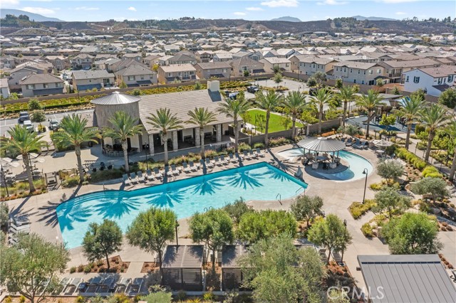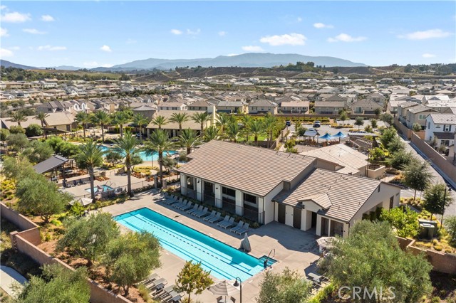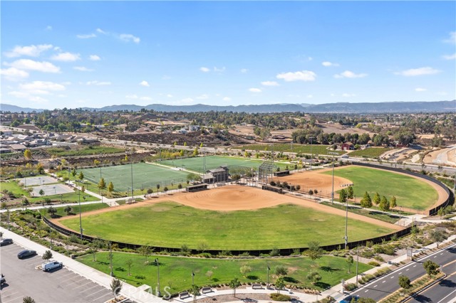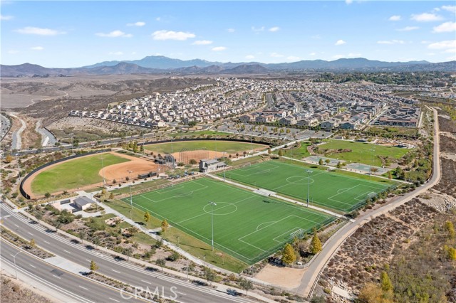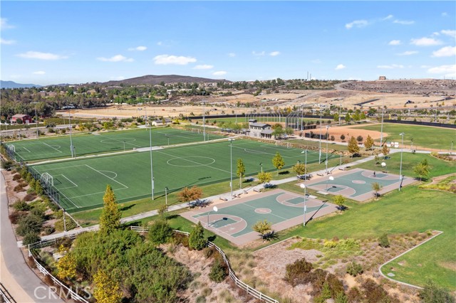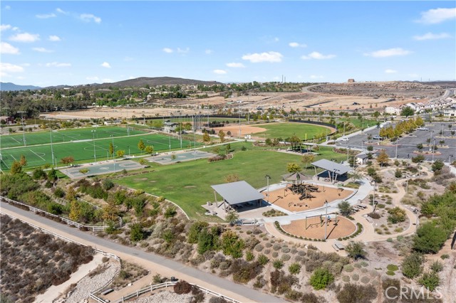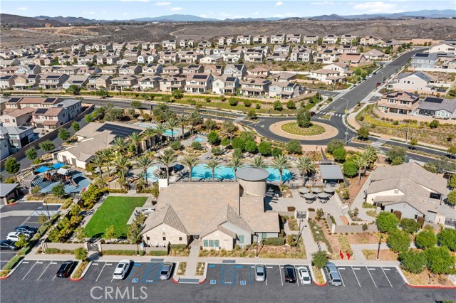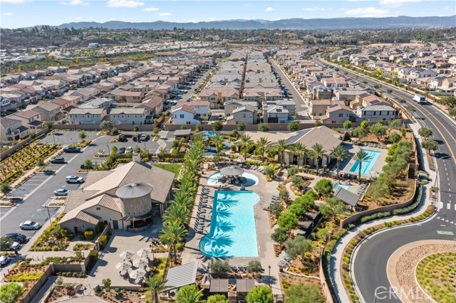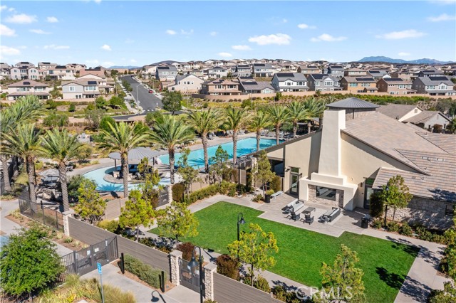32195 Daybrook Terrace, Temecula, CA 92591
- MLS#: SW25254587 ( Single Family Residence )
- Street Address: 32195 Daybrook Terrace
- Viewed: 7
- Price: $2,195,000
- Price sqft: $610
- Waterfront: Yes
- Wateraccess: Yes
- Year Built: 2024
- Bldg sqft: 3601
- Bedrooms: 4
- Total Baths: 5
- Full Baths: 4
- 1/2 Baths: 1
- Garage / Parking Spaces: 3
- Days On Market: 20
- Additional Information
- County: RIVERSIDE
- City: Temecula
- Zipcode: 92591
- District: Temecula Unified
- Elementary School: RANCHO
- Middle School: MARGAR
- High School: TEMVAL
- Provided by: KW Temecula
- Contact: Elizabeth Elizabeth

- DMCA Notice
-
DescriptionNow available in the exclusive gated enclave of Sommers Bendone of Temeculas most desirable wine country communitiesthis stunning single story SHAWOOD residence features the sought after ENSO floor plan, offering 4 bedrooms plus a private entry casita, 4.5 baths, and 3,601 sq ft of modern luxury on an expansive 23,087 sq ft lot. Built by SHAWOOD, the Japanese luxury home brand by Sekisui House, this residence showcases their proprietary precision engineered post and beam framing system, factory crafted for exceptional strength, energy efficiency, and architectural elegance. Among the most premium homes in Sommers Bend, this one year new property highlights soaring ceilings with exposed wood beams, rich wood trimmed accents, and an open concept design that flows effortlessly between living spaces. The gourmet kitchen is a showstopperfeaturing a ridged ceramic backsplash, professional grade stainless appliances including a 9 burner range with grill, pot filler, dual wall ovens, and an industrial grade hoodalong with a full staging kitchen complete with second refrigerator, sink, and convection oven. A huge walk in pantry and mudroom provide exceptional function, while two 10 foot electric fireplaces add warmthone in the great room and another in a retreat within the family wing, ideal for a study, game room, or home school space. The private entry casita offers its own bath and makes a perfect guest suite or home office. The luxurious primary wing delivers sweeping vineyard and hillside views, a spa worthy bath with soaking tub, dual person shower, his and her full size closets, and refined finishes throughout. The large lot offers ample room for a future pool, patio, or sport court. Energy efficient features include paid solar, two Tesla Powerwall batteries, and a finished 3 car garage with epoxy flooring. Residents of Sommers Bend enjoy resort style amenities including a clubhouse, pool, spa, fitness center, sports park, and scenic trails. With only 57 SHAWOOD homes planned, this ENSO floor plan is a rare opportunity to own one of Temeculas finest single story residences in the heart of wine country.
Property Location and Similar Properties
Contact Patrick Adams
Schedule A Showing
Features
Accessibility Features
- 2+ Access Exits
- 32 Inch Or More Wide Doors
- Doors - Swing In
Appliances
- Dishwasher
- Gas & Electric Range
- Microwave
- Range Hood
- Refrigerator
Assessments
- Special Assessments
Association Amenities
- Pool
- Spa/Hot Tub
- Playground
- Sport Court
- Other Courts
- Gym/Ex Room
- Clubhouse
- Security
Association Fee
- 231.00
Association Fee2
- 85.00
Association Fee2 Frequency
- Monthly
Association Fee Frequency
- Monthly
Builder Model
- Enso
Builder Name
- Shawood
Commoninterest
- None
Common Walls
- No Common Walls
Construction Materials
- Stucco
- Wood Siding
Cooling
- Central Air
Country
- US
Days On Market
- 16
Door Features
- Sliding Doors
Eating Area
- Area
Elementary School
- RANCHO2
Elementaryschool
- Rancho
Entry Location
- Front door
Exclusions
- Washer
- dryer
- two refrigerators
Fencing
- Block
Fireplace Features
- Family Room
- Living Room
Flooring
- Tile
Foundation Details
- Permanent
Garage Spaces
- 3.00
Heating
- Central
High School
- TEMVAL2
Highschool
- Temecula Valley
Interior Features
- Beamed Ceilings
- Built-in Features
- High Ceilings
- Open Floorplan
- Pantry
- Quartz Counters
- Recessed Lighting
- Stone Counters
Laundry Features
- Individual Room
Levels
- One
Living Area Source
- Assessor
Lockboxtype
- Combo
- Supra
Lockboxversion
- Supra BT LE
Lot Features
- Back Yard
- Front Yard
- Landscaped
- Lawn
- Level with Street
- Lot 20000-39999 Sqft
- Rectangular Lot
- Level
- Park Nearby
- Patio Home
Middle School
- MARGAR
Middleorjuniorschool
- Margarita
Other Structures
- Second Garage Attached
Parcel Number
- 964760009
Parking Features
- Driveway
- Concrete
- Paved
- Garage
- Garage Faces Front
- Garage Faces Side
- Garage - Two Door
- On Site
- Private
Patio And Porch Features
- Concrete
- Patio
- Patio Open
- Wood
Pool Features
- Community
Property Type
- Single Family Residence
Property Condition
- Turnkey
Road Frontage Type
- City Street
Road Surface Type
- Paved
Roof
- Shingle
School District
- Temecula Unified
Security Features
- Gated Community
Sewer
- Public Sewer
Spa Features
- Community
View
- Hills
- Meadow
- Neighborhood
Virtual Tour Url
- https://www.tourfactory.com/idxr3230408
Water Source
- Public
Window Features
- Blinds
- Screens
Year Built
- 2024
Year Built Source
- Assessor
